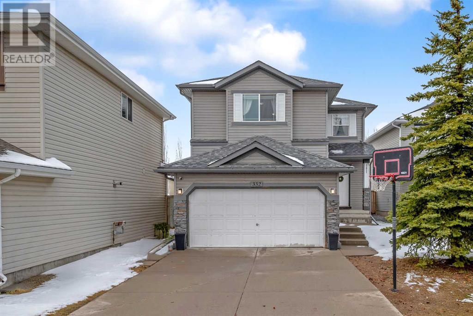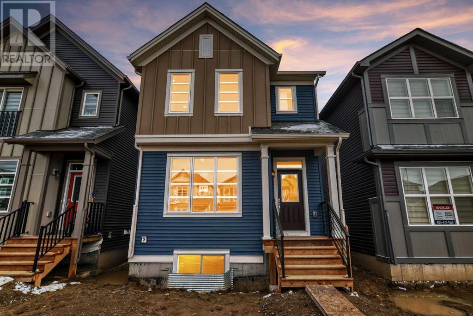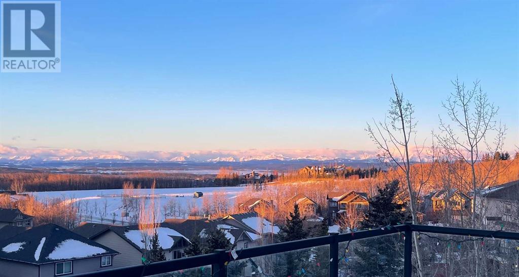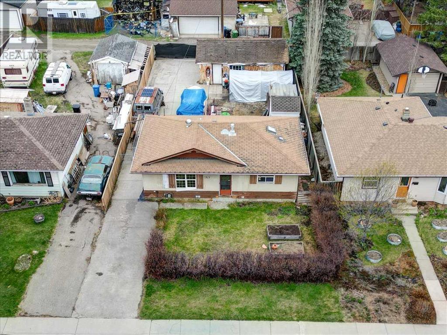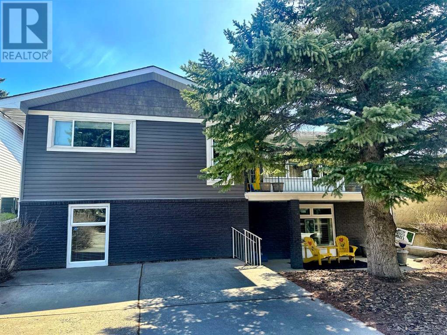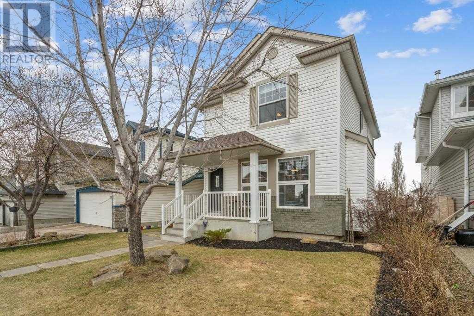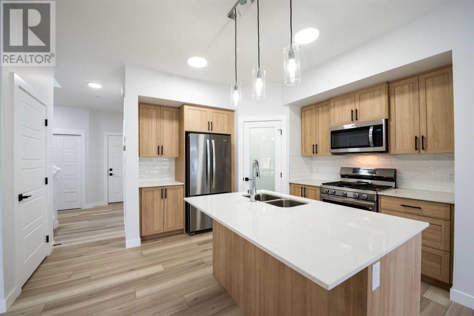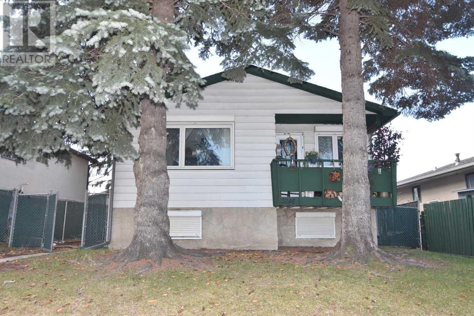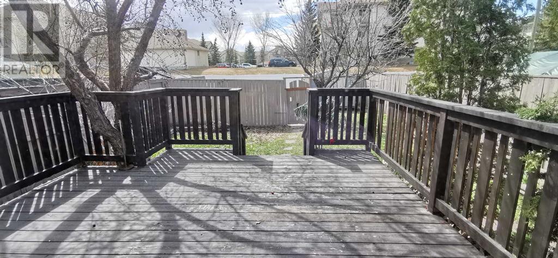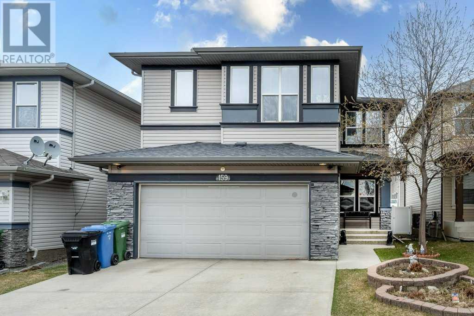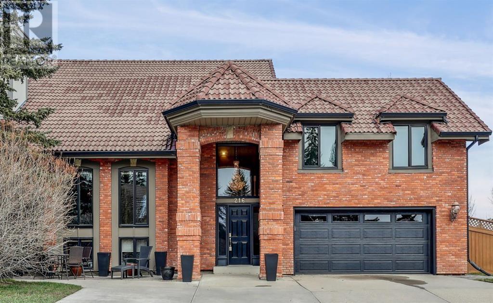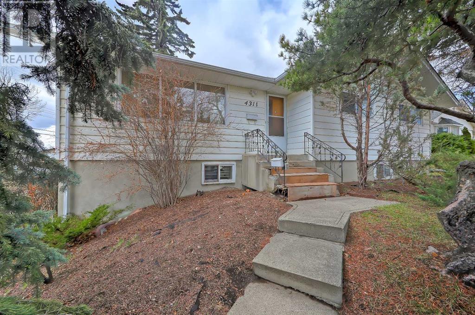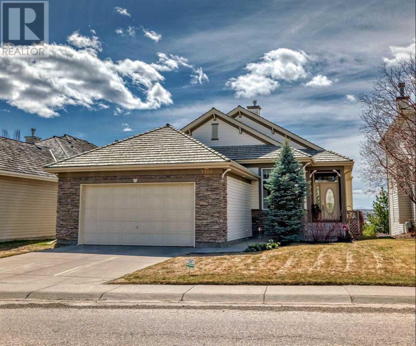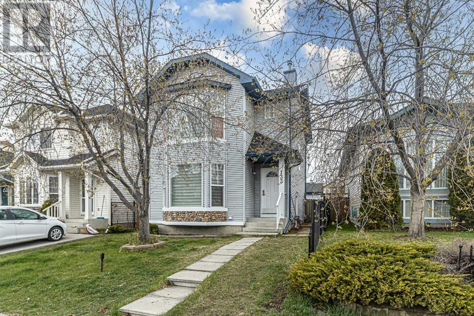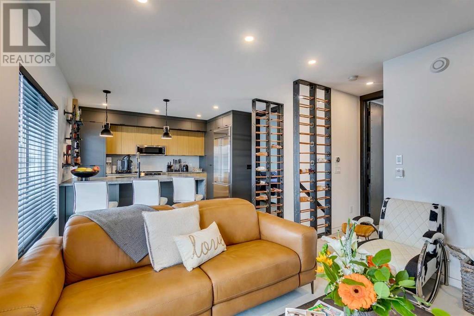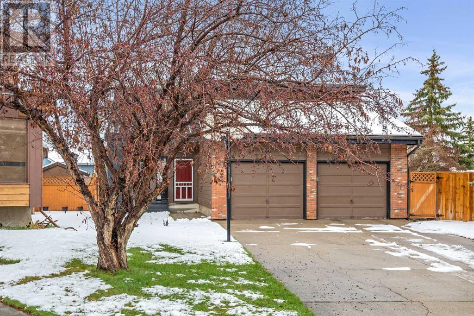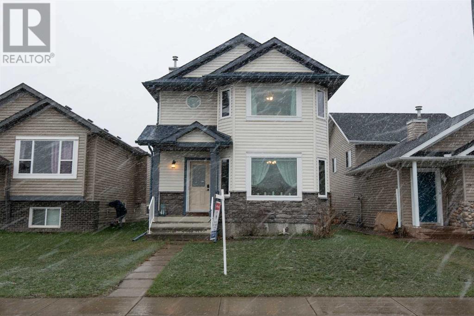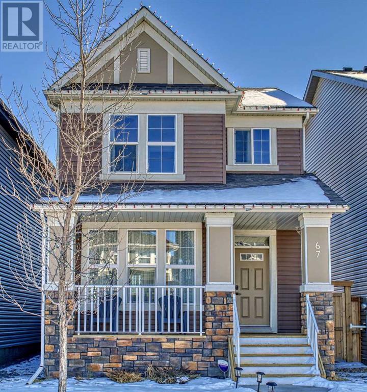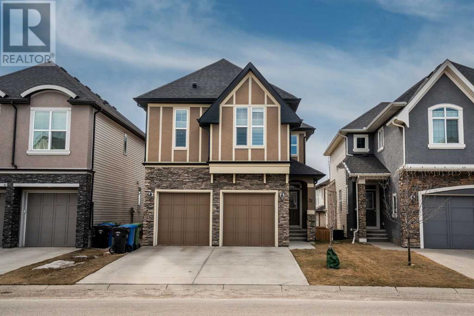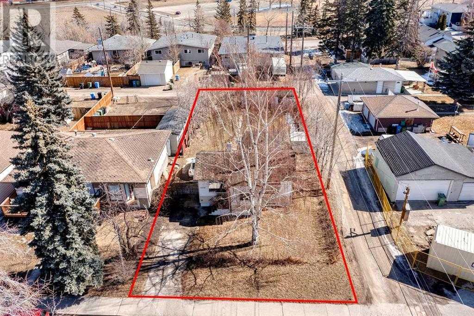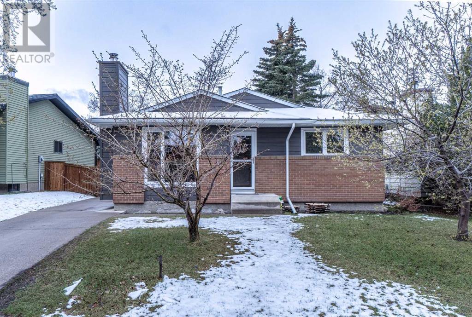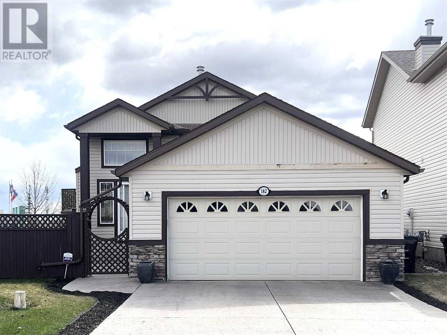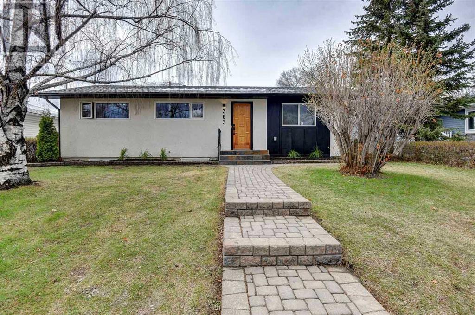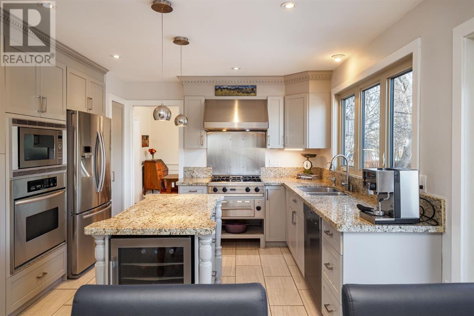LOADING
332 Citadel Meadow Bay Nw
Calgary, Alberta
Beautiful Citadel community, quiet cul-de-sac location facing a treed center island. Rectangular shape lot with huge backyard, spacious deck, driveway, and large entrance to the property. Open concept layout features a kitchen with a raised island, dining area, and big living room. Upstairs features a big master bedroom with walk-in closet & 4 pc en suite, two other good size bedrooms, a common washroom, and a huge bonus room (family room). Fully finished basement with a one bedroom illegal suite, no separate entry (but basement door close to garage entry). School is close by. Superstore, Walmart, Costco, shopping mall, and so on within a few minutes drive. (id:40616)
271 Savanna Terrace Ne
Calgary, Alberta
Welcome to this Brand new never occupied house . This house is under New Home Warranty program from builder and all seasonal work will be done by builder including front walkway and grading . Your ideal residence! Situated in the lively neighbourhood of Savanna north east Calgary . Enter through the welcoming doorway, where you will find an open floor plan that is perfect for hosting guests or spending quality time with your loved ones. The ground level includes a bedroom and a 3-piece bathroom with standing shower , making it convenient for your elderly parents. Additionally, there’s a mudroom . The spacious living room offers ample room to relax and unwind, while the gourmet kitchen is a chef’s delight, featuring modern appliances, sleek countertops, and abundant storage space. Upstairs, find three bedrooms including a spacious primary bedroom with a luxurious ensuite bathroom and walk-in closet and a dedicated laundry room. On top of it, the upper floor features a bonus room which offers a perfect spot for family and friends gatherings. The basement, although unfurnished offers a separate entrance and is perfect for two bedrooms suite for you to add a personal touch. Outside, two parking pads await. Nearby amenities include shopping, schools, and accessible public transit. Ideal for couples or families seeking comfort and convenience. This house caters to all your needs! . Don’t miss the opportunity to make this your own slice of paradise! For a private viewing, please go ahead and call your favorite Realtor before its gone. You won’t be disappointed. Good Luck. (id:40616)
222 Tremblant Place Sw
Calgary, Alberta
Please check out 3D Image URL! Welcome to the pinnacle of luxury living at The Robson Summit of Montreux, where breathtaking mountain views and exceptional craftsmanship define this extraordinary walkout basement home. Situated on a generous huge 10760+square feet lot within a quiet cul-de-sac, this residence offers a harmonious blend of elegance and functionality. Step inside and be greeted by the grandeur of enormous picture windows showcasing panoramic mountain vistas, complemented by 9-foot ceilings and rich maple hardwood flooring. The main floor presents an open concept design, seamlessly connecting the kitchen, living, and dining areas, enhanced by a stunning stone fireplace. The chef’s kitchen is a culinary masterpiece, featuring a Viking gas range, stainless steel appliances, granite countertops, and abundant floor-to-ceiling hardwood cabinets. Upstairs, discover three spacious bedrooms, a convenient laundry room, and a luxurious master suite retreat. Indulge in the master ensuite, boasting a lavish 5-piece bathroom with a soaker tub, steam shower with skylight, and seamless glass enclosure. The master bedroom offers captivating views and features a two-sided fireplace, providing warmth and ambiance during Calgary’s winter. An additional four-piece bathroom serves the family’s needs. The fully finished walkout basement (ilegal suite) is an entertainer’s delight. It offers expansive living space with in-floor heating, a wet bar, a games area, and a media room with yet another impressive stone fireplace. A three-piece bathroom adds convenience and comfort. Step outside to the private yard accessed from the expansive composite deck, perfect for outdoor gatherings and relaxation. The fenced patio area provides ample space for children to play and enjoy the outdoors. Located beside scenic walking paths in The Summit of Montreux, this home offers access to community amenities and natural beauty. Enjoy nearby TOP PUBLIC SCHOOLS AND PRIVATE SCHOOLS, grocery stores, restaurants, and public schools, less than a 5-minute drive away. Ernest Manning High School is just a 6-minute drive away. The allure of Banff is within an hour’s drive, and downtown Calgary is a quick 15-minute commute. A lots of upgrades including Tesla charger with city permit, new hot water tank, new water softerner,whole house new led lights($5000),new paint,ect. (please check attachment for more details.) Don’t miss the opportunity to embrace the lifestyle you deserve. Schedule a private viewing today and make this exquisite property your new home. (id:40616)
8128 33 Avenue Nw
Calgary, Alberta
GREAT LOCATION !! Quiet Street. Lot is 50′ x 120′ Perfect Location to build your “Dream Home” 33 Ave is one of the Premier locations in the city, there are many Million dollar homes along the Avenue. This house is a GREAT Opportunity for First time home buyer wanting to build sweat equity. The house has had upgrades over the years and has good bones. Upgrades included Electrical panel, Some windows, Main bathroom. Furnace was replaced a few years ago. Lots this size are getting harder to find. Call your favorite Realtor today! (id:40616)
216 Silver Brook Way Nw
Calgary, Alberta
Open House May 4th/5th 1-3 p.m. Nestled just a short stroll from the serene Silver Springs Botanical Gardens, this remarkable family home offers over 2600 square feet of living space, ideal for both growing families and those seeking multi-generational living solutions.Upon entry, the front walk-out lower level beckons with abundant natural light and a welcoming ambiance, anchored by a stone-encased gas fireplace, perfect for cozy gatherings. Ascend the architecturally designed spiral staircase, seamlessly connecting the main and lower levels, revealing an updated 3-piece bathroom and adjacent bedroom-turned-office. The expansive storage/utility room stands ready to accommodate all your organizational needs, with ample space for plastic bins and cleaning essentials. A modern, oversized washer and dryer set, coupled with a versatile work area, complete with drawers, offers convenience for laundry tasks or doubles as a workshop bench.Ascend the 2nd staircase at the back of the lower level to access the updated kitchen, boasting plentiful cupboards, built-in cabinetry, and stainless steel appliances, including a newer gas stove. Adjacent, a versatile space awaits, perfect for casual dining or a breakfast nook, overlooking the inviting living room with bamboo flooring and expansive windows framing views of the balcony and front yard. Discover tranquility in the primary bedroom, alongside two additional bedrooms, complemented by a convenient 2-piece ensuite and a well-appointed 4-piece bathroom. Outside, the backyard oasis awaits, featuring raised planter beds, a poured concrete patio with a pergola, ideal for al fresco entertaining on balmy evenings. The oversized double garage, boasting recent upgrades including a new roof, insulation, wiring, and drywall, offers ample space for vehicles and storage, with additional room for a standard-sized RV alongside.Recent updates include refreshed vinyl siding, eavestroughs, soffits/fascia, select new windows, and lighting fixtures, enhancing both aesthetics and functionality. Notable features include two Japanese Toto wash toilet lids, a 50-gallon hot water tank, four ceiling fans, and an outdoor pergola complete with a retractable awning, adding to the home’s allure and comfort. (id:40616)
67 Coville Close Ne
Calgary, Alberta
Wow. Wow. Wow. This amazing family 2 storey in Coventry Hills is one of the best properties you will encounter in its class. This fantastic home has been well upgraded and meticulously maintianed and is an absolute must see. A bright open main floor features a large living room with built-in book cases and recess for big screet TV, updated powder room, a gorgeous maple kitchen with upgraded stainless steel appliances, corner pantry, quartz counters, kitchen island and breakfast bar with a large informal dining area opening to a new massive full width upper deck with duradeck surface, aluminum rails and full set of stairs to yard (great for letting out pets!). The upper level features 3 good sized bedrooms including a spacious primary bedroom with large walk-in closet and elegant 4 pc bath plus a separate upper laundry and another updated 4 pc bath. This fantastic property also features a self-contained LOWER SUITE (illegal) with separate access from the lower walkout level that features extensive use of durable vinyl flooring, a cozy living room, bedroom, kitchen, 3 pc bath AND its own laundry PLUS its own covered fully fenced self-containted privacy area. Upgrades to this fabulous home feature a NEW ROOF on house (2022), New hot water tank (2019), New carpet upstairs (2019), New Paint (2022), 3 spectacularly upgraded bathrooms in the upper unit (2020), Full home width upper deck (2020), SEPARATE LAUNDRY AREAS for upper and lower units, an over-sized double detached garage, fully fenced yard, fire-pit, and poured concrete side-yard access. This one of a kind properrty is an absolute gem boasting over 2000 square feet of developed living space only steps to a park/playground and close to all amenities and is a must see. You won’t be disappointed. (id:40616)
181 Belmont Green Sw
Calgary, Alberta
Welcome to this stunning BRAND NEW residence in Belmont, Featuring 3 bedrooms across two stories with a Double Attached Garage, nestled in the soughtwest community of Belmont. Over 1700 sqft, this unique home features modern finishes and comes complete with a Home Warranty.The upper level comprises 3 bedrooms and 2 full bathrooms, including the luxurious master suite, along with a Bonus room. The spacious master suite is highlighted by a gorgeous VANITY ensuite featuring a free-standing tub and a good sized walk-in closet. Additionally, a brand new washer and dryer are conveniently located in the laundry space.On the main level Luxury Vinyl Plank flooring, you’ll be greeted by 9-foot ceilings and numerous upgrades. The living room and a half bathroom welcome you upon entry. The well-appointed kitchen boasts a lovely island with elegant stone countertops and an undermount sink. Furthermore, a small office is provided on this level for added convenience.The kitchen is equipped with brand new appliances, including a Gas range, which have never been used. The Basement, with its side entry, remains unfinished but offers two windows for future use as a two-bedroom legal suite, and is already roughed in for a washroom. (id:40616)
3246 30a Avenue Se
Calgary, Alberta
ATTENTION HANDIMAN! 950 SQ FT BI-LEVEL w/DOUBLE DETACED GARAGE. Here’s your opportunity to own this well laid out 3 bedroom home with lots of potential to bring it back to it’s original charm. We understand the shingles/eaves were done in (aprx) 2017. Furnace (aprox) 2016. Bamboo flooring. Ample kitchen with eating area. Balcony off the dining area, great for BBQ. Dev basement with family, games room, Bedroom, 2 pc bathroom. Large Sunny South yard w/Double Detached Garage. Nicely treed street. Easy access to bus, shopping, parks & major arteries. (id:40616)
240 Harvest Gold Circle Ne
Calgary, Alberta
Welcome to open house on May 4 & 5 at 2pm to 4pm! This is the house you are looking for. The front entrance overlooks the playground, allowing you to keep an eye on your kids playing basketball while sipping coffee in the living room. With the backyard facing south, the dining room is bathed in sunlight during winter. This charming two-story single-family home features a finished basement. The main floor offers a spacious living room, kitchen, dining area, and half bathroom. Upstairs, three bedrooms and a full bathroom await your family’s occupancy. The developed basement can serve as an office, gym, or multi-functional room. Conveniently located within walking distance to a supermarket, school and bus stops # 3, 300, and 301, with easy access to the airport and downtown through deer foot. (id:40616)
159 Panamount Circle Nw
Calgary, Alberta
Experience the splendor of “The Stratton II,” a stunning two-storey home nestled in Panorama Hills, crafted by Shane Homes. Immerse yourself in its meticulously designed floor plan, featuring 3 bedrooms, 2.5 baths, and a bonus room above grade. Revel in the kitchen’s granite countertops and top-of-the-line stainless steel appliances. Retreat to the primary bedroom oasis, boasting dual sinks, a corner tub, standalone shower, and spacious walk-in closet. Enjoy the warmth of a cozy gas fireplace in the generously sized living room. Explore the fully developed basement with a wet bar, family room, additional bedroom, and full bath. Step outside to the fenced backyard oasis, complete with low-maintenance landscaping, patio space, pergola, benches, cushions, and fire pit table. Plus, the garage has rough-in Tesla chargers for added convenience. Conveniently located near schools, transportation routes, shopping, entertainment, and more. Book your showing today and discover luxury living at its finest! (id:40616)
216 Coach Light Bay Sw
Calgary, Alberta
*** OPEN HOUSE Sat 4 May 2024 2pm – 4pm *** Welcome to 216 Coach Light Bay, a masterpiece nestled in the prestigious Coach Manor Estates. With many breathtaking views of Nose Hill and downtown Calgary, this McCoy Brothers built home has 3797 square feet of meticulously maintained living space over all levels. It boasts numerous upgrades including: fresh paint; custom built-ins; and almost every window replaced with triple pane glazed windows. Step inside to discover a grand slate tiled foyer adorned with a dazzling chandelier, a nearby powder room and entrance to a spacious double attached garage with ample storage. The main level features a soaring vaulted ceiling, a wood-burning fireplace and cozy living space. The living room seamlessly flows into a formal dining space, ideal for hosting gatherings. Hardwood floors lead to a gourmet kitchen, complete with stainless steel appliances, granite countertops, a breakfast eating bar. The kitchen ash wood cabinetry, a signature of the McCoy brothers design, is seen throughout the house. Adjacent to the kitchen, a cozy seating area with another fireplace overlooks the lush backyard through 6, floor to ceiling windows. An eating nook just beside the seating area opens to a new vinyl deck with post lights, perfect for enjoying the outdoors. Completing this level are a versatile den with custom built-in desks with a sliding patio door to the large vinyl deck plus a laundry room and third powder room.The powder room has water available for the possibility of an added shower. Upstairs, an additional bonus room and a 4-piece bathroom accompany two sizeable bedrooms, all with vaulted ceilings, offer ample space for a kid’s wing. The third level boasts a loft open to the main floor, and entrance to a luxurious primary bedroom. The primary bedroom is the perfect place to relax with a 6 piece spa-like ensuite, complete with a jetted tub, dual vanities and a walk-in closet. The spacious walk-in closet comes well equipped with bu ilt-ins and a convenient laundry chute. The fully finished walkout basement features a kitchenette, family room, additional bedroom, and a 4-piece bathroom, ideal for hosting guests. Meticulously maintained the house offers further recent updates: an updated electrical panel that allows for a 220V hookup in the garage for an electric vehicle, serviced AC units and furnaces, and a recently inspected concrete tiled roof. Situated on a generous pie-shaped lot with mature trees, the property offers four separate patio and seating areas. The beautiful landscaped backyard offers a full sprinkler/drip system. Enjoy the convenience of living minutes away from downtown, shopping, transportation, and scenic walking trails. With pride of ownership evident throughout, this unique home seamlessly blends entertainment and relaxation. Don’t miss the opportunity to experience its thoughtful design and exceptional value firsthand. (id:40616)
4311 19 Street Nw
Calgary, Alberta
**OPEN HOUSE SATURDAY, MAY 4TH FROM 12-2 PM – VISIT MULTIMEDIA LINK FOR FULL DETAILS & FLOORPLANS!* Welcome to this classic walkout 1960s bungalow in Calgary’s desirable Charleswood neighbourhood. Situated on a substantial 6,380Sq.Ft., 58’ x 110’ corner alley access lot, this home offers an incredible opportunity for renovation to create a personalized living space. The walk-out basement with a separate entrance allows for the addition of a potential secondary suite, offering flexibility and rental income potential. The “Recession Resistant” location of the Triwood communities is close to key amenities like the Southern Alberta Institute of Technology (SAIT), the University of Calgary (UofC), Alberta Children’s Hospital, Foothills Hospital, and the Brentwood LRT station, as well as shopping centers like Market Mall and green spaces like Nose Hill Park. Inside, the expanded living room offers a warm and inviting atmosphere with plenty of natural light, with its additional 130 square feet of space and large windows. The spacious dining area is perfect for family meals or gatherings, with easy access to the practical kitchen, which features ample cabinetry and counter space. Down the hall are 3 beds with closet space and a shared 4-pc bath with a tub/shower combo and extended vanity. The lower level features two separate entrances, ideal for creating a secondary suite, a large recreation room with a fireplace, a utility/laundry room with a side-by-side washer and dryer, and a 3-piece bathroom with a shower. Outside, the expansive West-facing backyard provides ample space for additional structures or an oversize garage that won’t take over the entire backyard and the large rear deck is perfect for outdoor entertaining. Mature trees and landscaping create a serene setting, while a massive shed in the back with RV parking and a double-attached heated garage with separation dividers offer plenty of storage and parking options. Just in time for Spring, the furnaces have bee n cleaned and tuned up as well as a professional gutter clean! The Charleswood community is well-connected and family-friendly, with dog parks, schools, recreational facilities, and golf courses nearby. Commuting is easy with quick access to major roads and transit options, while healthcare facilities like Foothills Medical Centre and Alberta Children’s Hospital are within 10 minutes. With all this and more, this bungalow is a fantastic opportunity for personal living or investment. Contact us today for your private showing! (id:40616)
7703 Springbank Way Sw
Calgary, Alberta
Wow -stunning, unobstructed panoramic views from this bright, beautiful custom built very DESIRABLE WALK-OUT BUNGALOW! And the location is perfect- right in the heart of prestigious Springbank Hill backing onto expansive green space and walking paths . Truly a rare find . Original owners, with OVER 3000 SQ FT of developed space this beautiful upscale, custom built bungalow exudes pride of ownership. Spacious open design floor plan, solidly built, meticulously cared for home with huge oversized windows up and down for an incredible abundance of natural light and the views…You can’t get depressed in this home! There is a main floor den perfect for home office or flex room, a bright open kitchen with granite counters, eating bar, pantry, loads of cabinetry, dining area all opening to the deck with an electric awning so you can sit out in all weather and enjoy the expansive south-southwest views. There is a massive master bedroom with adjoining full bath and large walk-in closet, main floor laundry, 2-pce bath and great room make up the upper floor. The lower Walk-out features 9ft ceiings, a large recreation room with gas fireplace, 2 more bedrooms both with walk-in closets, a 4-pce bath, lots of storage, tons of natural light. Walk-out to the deck and beautifully terraced yard – a true gardners delight chock full of perennials, vegetables and fruit. An oversized insulated, drywalled, heated double garage, underground sprinkler system, central air conditioning all make this home so inviting. This home offers location too, with easy access to Westhills shopping and the new ring road, taking you west to the infamous Rocky Mountains You’ll love this well cared for Bungalow! (id:40616)
133 Taravista Crescent Ne
Calgary, Alberta
OPEN HOUSE: SUNDAY (11:00 to 1:00 PM) May 5th, 2024. Welcome to this Renovated home in Taradale community! This beautifully renovated 2-story home boasts a total of 5 bedrooms and 3.5 bathrooms in the house, providing a cozy haven for you and your family. With an oversized double garage and a basement featuring an illegal 2-bedroom suite. Situated near to schools, shopping centers, transit, and other amenities. New roof (2020), New Garage (2023), Full renovation done in the interior of the house. Don’t miss out on the chance to make this charming residence. Book your showing today. (id:40616)
25 Elgin Meadows Green Se
Calgary, Alberta
RARE FIND | RENOVATED HOME | GORGEOUS 2 BDRM LEGAL CARRIAGE SUITE | SEPARATE SIDE ENTRANCE | This incredible home is nestled in a quiet location in McKenzie Towne & close to all amenities! Renovated throughout, this home showcases a brand new kitchen including appliances, full height cabinetry, quartz counter tops, custom backsplash, plumbing & lighting fixtures, plus a cenral island & corner pantry…all of these elements combine to create a beautiful & functional space that is great for entertaining. There is a spacious dining area, just off the kitchen, a flex room that could be used as a den, and a large bright living room with gas fireplace finished with a custom tile surround & dramatic feature wall! Completing this main level is a 2pc powder room & a laundry room…both at the rear of the home that leads to the backyard, detached garage & legal carriage suite. The staircase to the upper level has brand new carpet, while the remainder of this upper level has brand new tile & hardwood throughout. The large bonus room, with a charming balcony, is an ideal space for a family/games room. The Master bedroom offers a walk-in closet & an elegant, fully renovated ensuite complete with dual sinks, free standing tub & a curbless tile shower (glass to be installed). 2 additional bedrooms & the beautifully renovated main bath finish this space. There is a separate side entrance allowing for private access to the unfinished basement. The legal carriage suite is unbelievable…built atop the oversized double garage with ICF foundation walls (insulated all around, 4″ rigid & 2″ insulation under slab), this legal suite is designed to impress…plus the concrete floors offer infloor heating! The stunning kitchen is complete with an abundance of full height cabinetry, built-in fridge, induction cooktop/stove, built-in fridge & freezer drawers (in island) & gorgeous leathered quartz countertops! The living room features a gas fireplace with a fabulous cu stom tile surround, feature wall & built-in drawers for additional storage. The primary bedroom is generous in size, the second bedroom (currently used as an office) has the stacked washer & dryer & there is a full 4pc bathroom. You will love all the amazing custom details throughout…industrial pipe shelving, coat rack & wine storage; modern 2 tone cabinets, undermount sinks, “vault” style interior doors…plus…an interior staircase to the heated, oversized double garage. The south facing backyard is no maintenance with a stamped concrete patio…perfect to enjoy on a warm afternoon! (id:40616)
44 Millbank Close Sw
Calgary, Alberta
Situated on a tranquil cul-de-sac in the family-friendly community of Millrise, this spacious two-story home sits on an oversized reverse pie lot and is perfect for a large family. As you enter, a spacious foyer welcomes you into the home. An expansive living room and adjacent dining room highlight vaulted ceilings and picture windows that flood both rooms with natural light. A warm family room with a brick wood-burning fireplace is nestled beside the kitchen and features sliding glass doors opening onto a large, deck and a beautiful backyard. Like cooking? The kitchen is a chef’s delight. It is equipped with heated floors, abundant storage and counter space, a full appliance package plus a charming breakfast nook with a bayed window. The laundry room is located off the garage with an attractive sliding barn door and extra space for storage. Upstairs, three sunlit bedrooms provide comfort and privacy. The oversized primary bedroom highlights a 4 piece ensuite, walk-in closet, and a second upper balcony, perfect for enjoying morning coffee or unwinding in the evening. A 4 piece family bath and bonus room complete the upper level. Outside, the expansive lot calls for outdoor activities, summer BBQ’s and more. The lower level offers endless customization possibilities, allowing this home to be uniquely yours. (id:40616)
35 Saddlemead Green Ne
Calgary, Alberta
Step inside this beautifully maintained family home in the vibrant community of Saddle Ridge. This inviting residence offers a perfect blend of comfort, functionality, and style while providing an ideal setting for modern family living. As you enter the home you are welcomed by a spacious family room with oversized windows, a gas fireplace and luxury vinyl plank floors. Walking into the kitchen you will find solid oak cabinets, upgraded appliances a breakfast bar and a corner pantry. Completing this level is a spacious dining area perched next to a sunny west facing window, a den perfectly suited for a home office, a convenient powder room and main floor laundry. Heading upstairs you’ll find a primary bedroom large enough for a king size mattress with ample closet space and a 4 piece ensuite. Your second bedroom also provides enough space for a king sized bed for guests, another 4 piece jack and jill bathroom that leads you to your third bedroom on this level. The basement is unfinished and waiting your final touches with roughed plumbing for a wet bar! The sunny west facing backyard is perfect for family gatherings or space for kids to play and, if you need more space there is a new soccer field and playground just a stones throw away. Completing this home you have an oversized double detached garage with vaulted ceilings and additional 40 amp panel. For peace of mind this home offers numerous mechanical and cosmetic upgrades including: furnace (2022) hot water tank (2017) new vinyl windows, roof and siding (2020), A/C (2022) flooring (2020), dishwasher (2024) completed with water softener and reverse osmosis system. (id:40616)
67 Legacy Glen Row Se
Calgary, Alberta
Welcome to the community of Legacy! This beautiful and well-maintained two-story home is located in the heart of this vibrant community.It is close to schools, parks, restaurants, and Shopping centres. It also offers easy access to Stoney, Macleod, and Deerfoot Trail.The centralized air conditioned home offers over 1620 sqft of living space with an undeveloped basement that awaits your design ideas.As you walk up to the home, you are greeted with a spacious front porch veranda. The yard is well kept, with a fenced backyard and a covered gazebo deck. As you enter the home, you are welcomed with an inviting entrance and a spacious and bright open concept main floor, perfect for entertaining guests!The main floor offers a dining space that fits a grand dining table, galley kitchen, stainless steel appliances, fridge with water dispenser, upgraded large island, quartz countertops, luxury vinyl plank (LVP) flooring, 9′ ceiling, 2-pc bathroom adjacent to the mudroom. On the second floor, you will find a beautiful large master bedroom with a walk-in closet and a grand 5 piece double vanity ensuite bathroom.2 bright bedrooms, 4-pc main bath, and a walk-in laundry room offer plenty of storage space. Visit the 3D Virtual Tour and enjoy the view! Open House May 4th and 5th 1-4pm (id:40616)
37 Cranarch Crescent Se
Calgary, Alberta
Here is an excellent opportunity to own an extensively upgraded home located on a quiet crescent in Cranston. Situated near walking paths to the Riverstone area, boasting over 3300 square feet of total living space, and featuring a fantastic 2-bedroom mortgage helper with its own separate entrance. Upon entering the home, you will immediately be impressed by the stunning upgrades and luxurious features that this home offers. Flowing hardwood floors and open-to-below details to the second floor welcome you into the home. This property’s versatile layout is fantastic for entertaining, highlighted by the chef-inspired kitchen featuring quartz countertops, stone feature details around the gas range, a large island for entertaining, and a functional butler’s pantry leading into the mudroom. The upper floor of the home offers a layout of 3 large bedrooms with upper floor laundry and a huge bonus room with a built-in school zone desk for kids. The 5-piece master retreat includes a two-sided fireplace, a large soaking tub, a floor-to-ceiling tile shower, a dual sink vanity, and a large walk-in closet. Step outside to the south-facing backyard, complete with a large deck and a built-in hot tub, providing the perfect space for outdoor relaxation and entertainment. Enjoy this amazing home in this incredible community. (id:40616)
6234 18a Street Se
Calgary, Alberta
** ATTENTION ALL DEVELOPERS – The perfect lot for your next project ** This 50 x 120 – R-C2 lot is on one of the best streets in Ogden and is super private, as it sides onto an alley! Very easy access to Deerfoot Trail, Stoney Trail and Glenmore Trail. Please drive by and take a look – land value only – sold “as is where is”. Location is a 10 out of 10 – close to the Bow River. all schools, Jack Setters Arena and all shopping/amenities! (id:40616)
7 Deerbow Place Se
Calgary, Alberta
** Please click on “VIDEOS” for 3D tour ** ATTENTION FIRST TIME HOME BUYERS AND INVESTORS!! This super cute bungalow sits on a quiet cul-de-sac, has a WEST facing back yard and is located in very desirable Deer Run! Amazing features include: 3+1 bedrooms, 3 bathrooms (shower rough-in in basement), renovated kitchen (2019), renovated bathroom (2018), low maintenance landscaping, newer “Hardy Board” (2022), real hardwood flooring, brand new carpet (2024), professionally landscaped back yard, cozy wood burning fireplace with log lighter, most windows have been replaced, newer exterior doors (2022), large concrete parking pad and rear patio, partially developed basement and much more! Location is a home run – literally steps to Fish Creek Park, walk to the world famous “Bow Valley Ranch”, all schools close by, bus stop 2 blocks away & VERY easy access to all major routes! Clean, vacant and ready for new owners! (id:40616)
182 Panatella Circle Nw
Calgary, Alberta
***Open House -Sunday May 5th, 11:00-12:30pm*** **A rare find in Panorama Hills! This Walkout Bi-level has over 2,100 sq ft of developed living space on a 7,443 sq ft lot! This home has many great features and has been recently painted throughout. The main level has new laminate flooring, vaulted ceilings, ceiling fan and built ins. The large windows throughout allow the natural light to shine through. All 3 bedrooms are located upstairs. The primary has an ensuite and walk in closet. The kitchen has a pantry, island with breakfast bar, main floor laundry closet with stacked washer/dryer, and French doors to the balcony. The balcony is low maintenance and is the perfect space to relax and enjoy your evening. The lower level is a fully finished walkout which exits to a large concrete patio stone area with tons of privacy. The lower level is perfect for a family and entertaining a good size crowd. There’s a gas fireplace, 4 pce bathroom, wet bar with a full size fridge, dishwasher and a large electric grill with a roof ventilation system. With “in floor” heating, this area is warm and comfy. The huge yard has a built in shed under the patio for your work area or equipment and another shed to store your patio furniture etc. The yard has always been professionally maintained and has a sprinkler system. The fence and gate have just been painted and given a new life! The oversize, double garage not only has a heated garage pad, but the driveway does as well! A secondary suite would be subject to approval and permitting by the city/municipality. This home is close to Vivo Family Centre, shopping, schools, walking paths and is perfect for a busy family or anyone that loves to host the perfect get together. (id:40616)
363 Ashley Crescent Se
Calgary, Alberta
***OPEN HOUSE 2:00-4:00PM SATURDAY MAY 04,2024*** This gorgeous 5 bedroom bungalow has been completely renovated and beautifully updated with the addition of an illegal basement suite perfect as a rental opportunity or for multi-generational living! Great curb appeal with neutral paint colours, a modern aesthetic and mature trees provide a show stopping first impression. The meticulously updated main floor features stylish décor, designer lighting, hardwood flooring and large sunny windows spilling in natural light. Unwind in the inviting living room in front of the sleek fireplace while clear sightlines encourage unobstructed conversations. The custom-crafted kitchen invites culinary exploration boasting 2-toned cabinetry paired beautifully with stainless steel appliances. All 3 bedrooms on this level are spacious and bright with 2 full bathrooms adding to your comfort and convenience. A chic laundry and mudroom perfectly combine style with function. Separate laundry and separate entrances provide the ultimate privacy between the main level and the illegal basement suite. This lower level has also been stunningly updated creating a versatile space for more family space but thanks to the addition of a full modern kitchen and smart floor plan is also ideal for an illegal rental suite, for extended family members or older children still living at home but needing a little more privacy. Featured on this level are updated lighting and flooring, a large family room, a newly added crisp white kitchen, 2 bedrooms and an updated bathroom. The massive west-facing backyard has several ways to enjoy the outdoors hosting barbeques on the upper deck or gathered around the firepit on the paver-stone patio. Lovely garden beds have been incorporated as well as hedges for privacy. Parking will never be an issue thanks to the oversized double detached garage and additional parking pad with room for an RV. This outstanding home has everything on your wish list plus an unbeatable location in Acadia with several great schools, an off-leash park and the always popular Acadia Recreation Complex with an indoor skating rink, curling, squash and racquetball courts. Mere moments away are the river, Chinook Mall, Deerfoot Meadows and a quick commute downtown! (id:40616)
127 Lake Mead Green Se
Calgary, Alberta
**OPEN HOUSE SUNDAY 2-4PM** Welcome to the epitome of comfortable living in Lake Bonavista. Nestled in a serene community, this stunning 5-bedroom residence offers a lifestyle of unparalleled luxury and convenience. Upon entering, you’re greeted by a grand staircase adorned with exquisite wainscoting, drawing your gaze upward to the four bedrooms on the upper level. The main floor is designed for functionality and style, featuring a thoughtfully crafted mudroom with garage access, a convenient laundry room, and a powder room for busy households. The kitchen, overlooking the sunny west-facing yard, is a true delight, equipped with granite countertops, stainless steel appliances, and a wine cooler for effortless entertaining year-round. Step outside to your private oasis, where a cedar deck awaits, surrounded by lush landscaping and vibrant springtime blooms—a gardener’s paradise. This home features FULL AC and a low maintenance yard with full irrigation system. Retreat to the primary bedroom sanctuary, complete with a refreshed ensuite bathroom featuring a soaker tub, glass shower and dual vanity—a perfect haven for relaxation. Additional features include a newer roof, LUX triple-pane windows ensuring energy efficiency, and a double attached garage for added convenience. The full basement offers ample space for recreation, including a large recreation room and the fifth bedroom. This renovated home boasts modern touches throughout, including newer flooring, updated laundry room, renovated bathrooms & walk-in closet space – just to name a few. Nestled on a quiet cul-du-sac with green space out front in Lake Bonavista, this estate-style home offers the perfect blend of luxury, comfort, and convenience. Don’t miss the opportunity to make this your dream home. Residents can enjoy lake access and an array of HOA amenities, including 2 beaches, use of canoes & paddle boards in the summer – and a skating rink with Zamboni in the winter + tobogganing! (id:40616)


