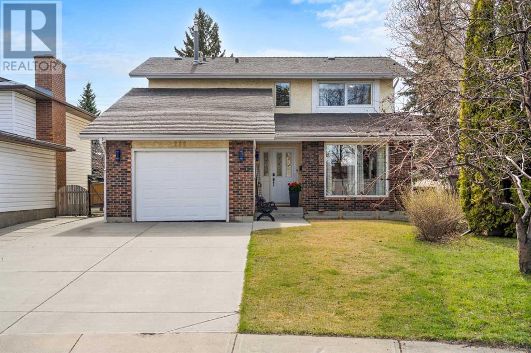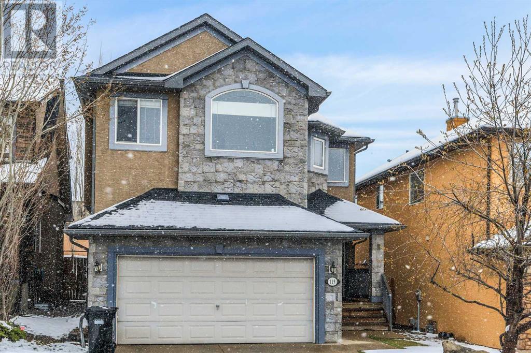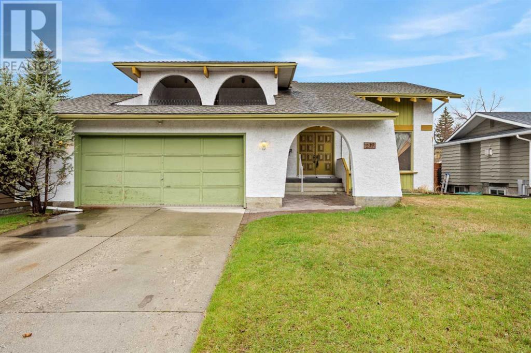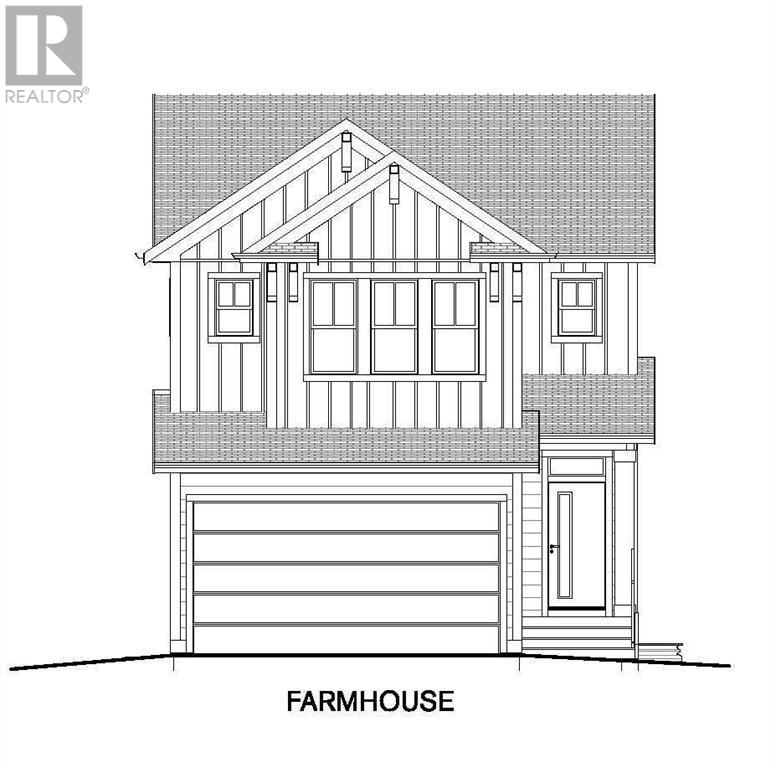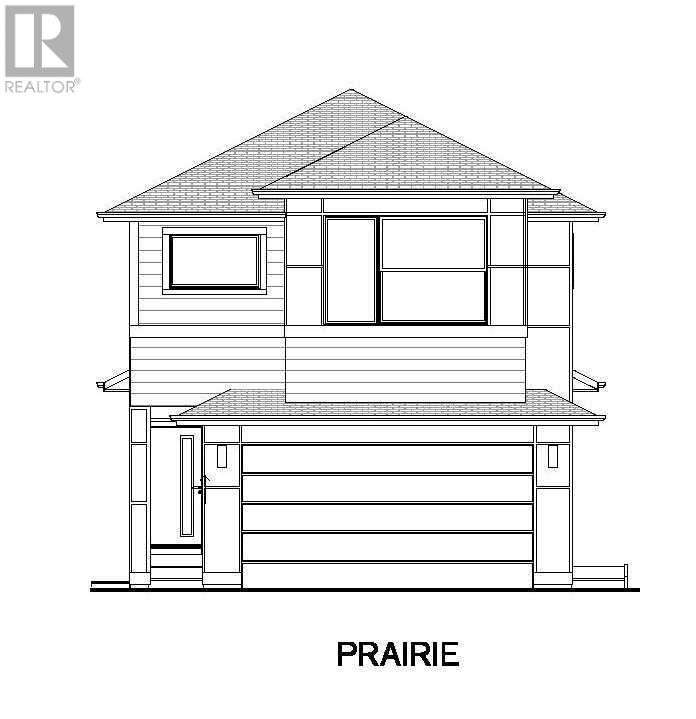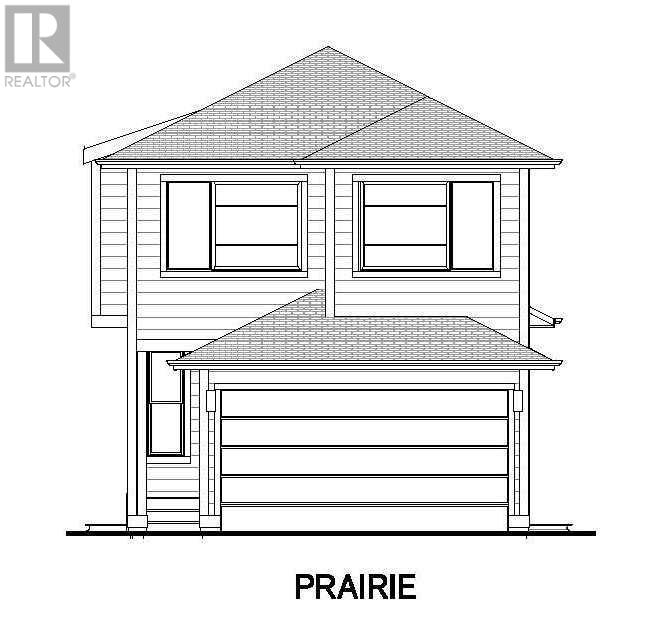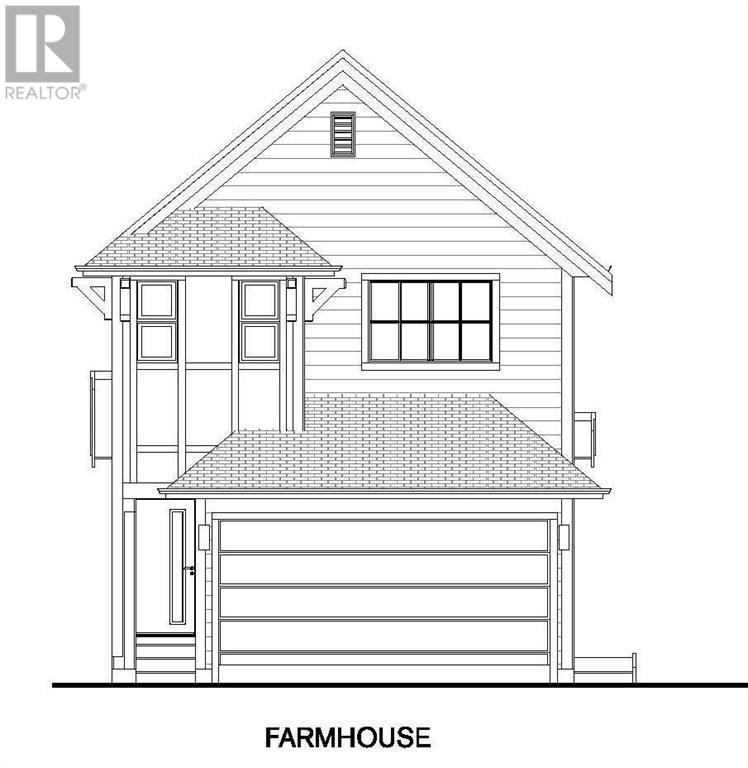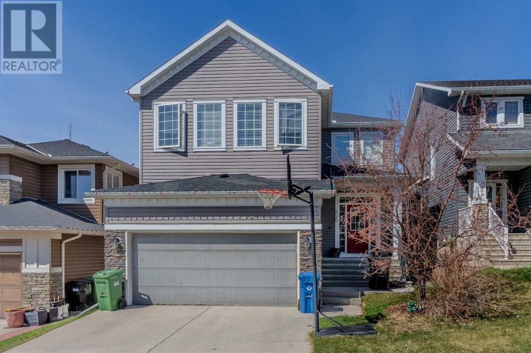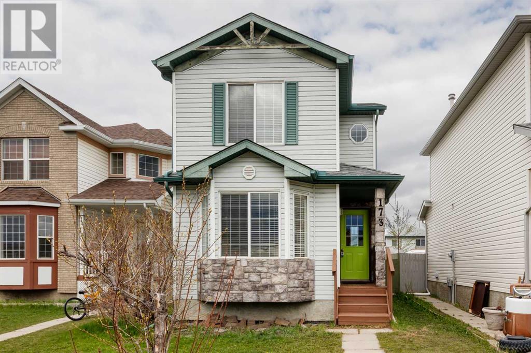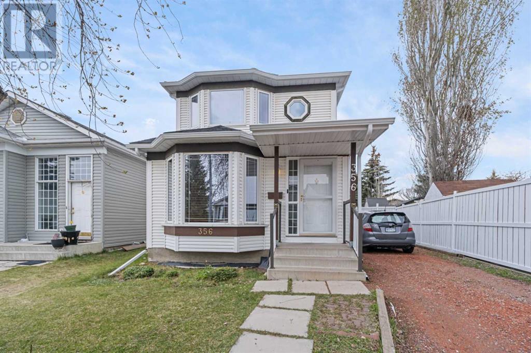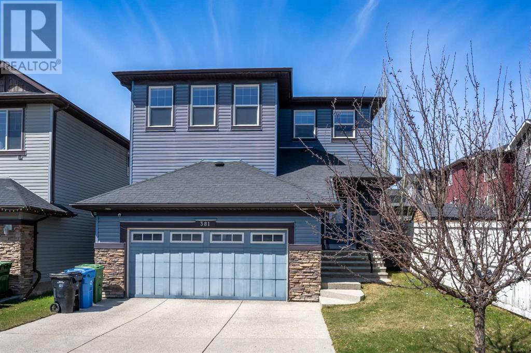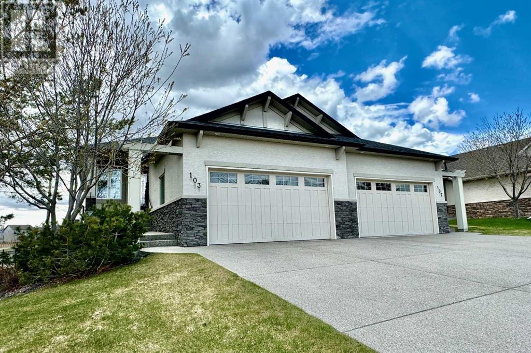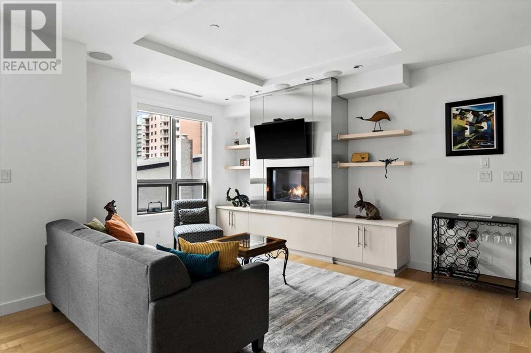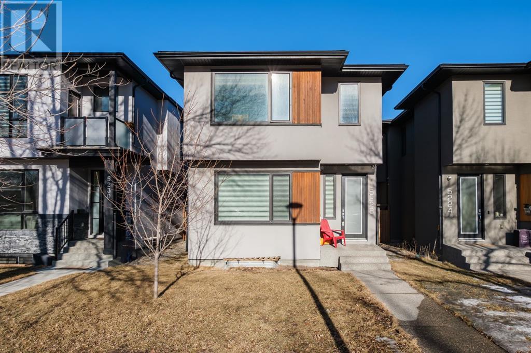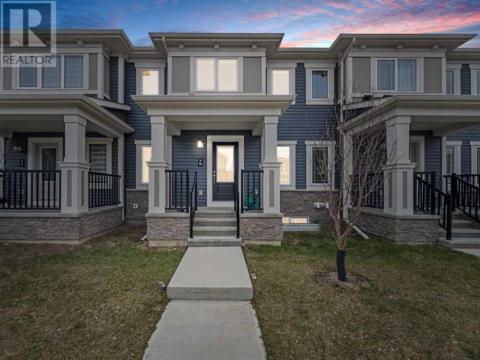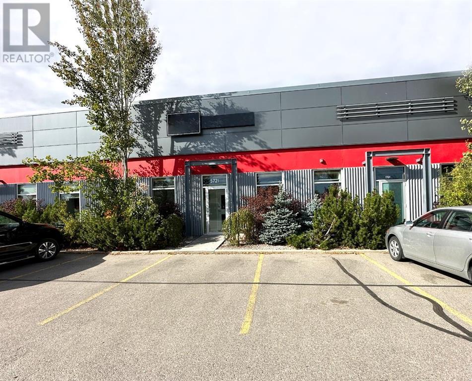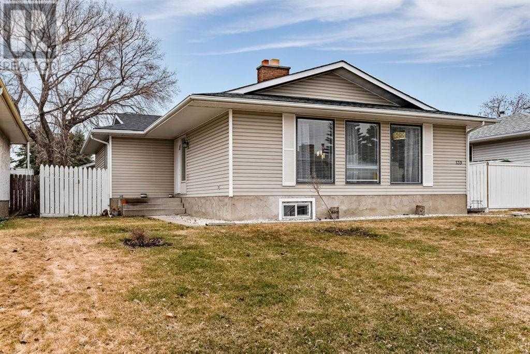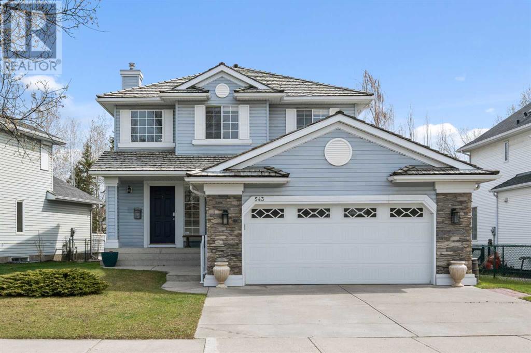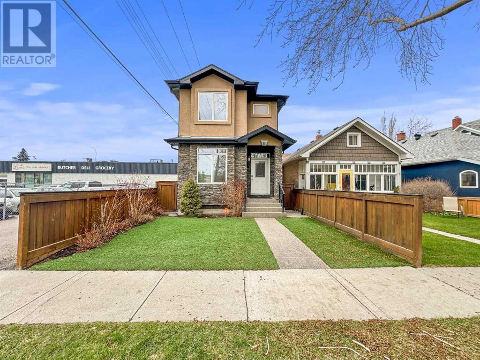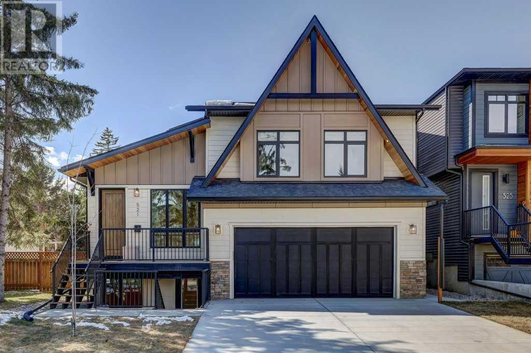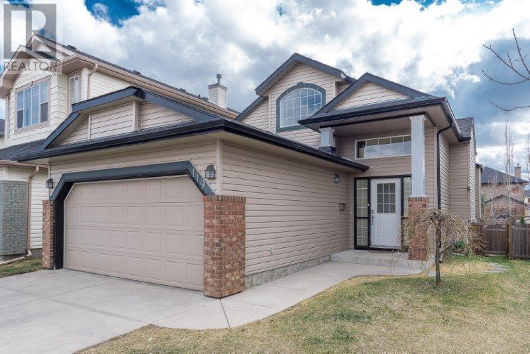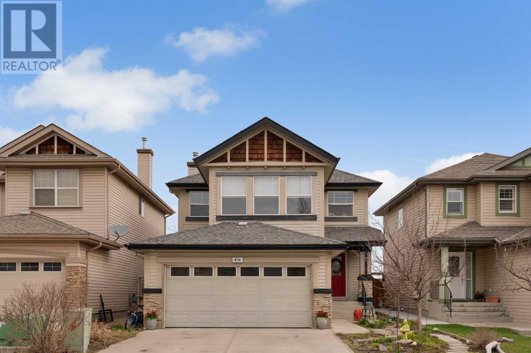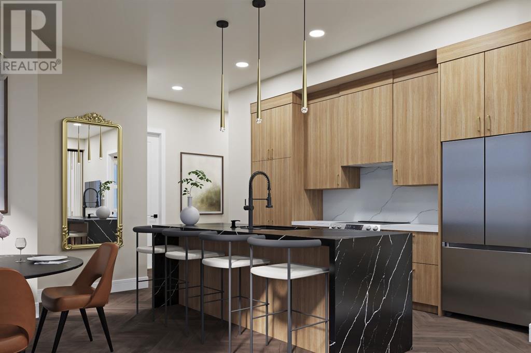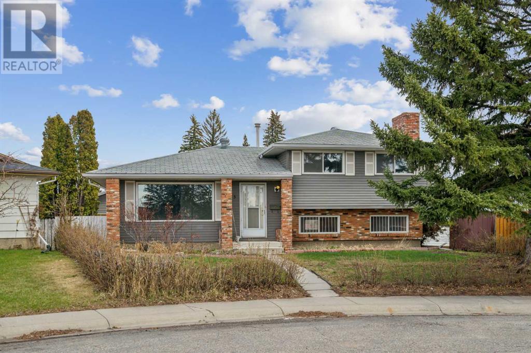LOADING
208 Templevale Place Ne
Calgary, Alberta
*WATCH THE CINEMATIC FULL YOUTUBE TOUR OF THIS HOME!” Terrific in Temple! Step into Summer in your 2,700 livable sq foot, detached, home with oversized backyard on a quiet cul-de-sac. The flow in this immaculate home is unsurpassed. Four large bedrooms, a Primary with ensuite bath, a large main bath and the benefit of a main floor powder room. Living and dining area is open concept, with custom glass French doors, perfect for large family gatherings! The family room/den, with cozy wood burning fireplace, has floor to ceiling windows and is adjacent to the eat-in kitchen with walkout to your custom cement (low maintenance) patio deck with pergola. The kids will love the cozy family room/den with built-ins, close to the kitchen and easy access to the backyard! The storage shed in the back can hold all of your seasonal gardening equipment and patio furniture. A custom laundry area with folding table and storage is also on the main floor. Storage is abundant with a closet by the side door (great for the kids) and another coat closet and pantry all on the main floor. All linoleum was removed and replaced with real, onsite finished, Oak hardwood floors and ceramic tile in the breezeway and into the kitchen. Even the steps were rebuilt in matching Oak hardwood! The flooring upgrades combined with central vacuum also make cleaning a breeze! The lower level recreation space, complete with custom bedroom, was drywalled for added warmth and a wood slat ceiling with pot lights installed. The ceilings are high and it’s open and airy – ideal for a game/tv room. The lower level also has a storage/craft area and….2 furnaces! Yes 2 furnaces! (one for upper levels & one for lower level) plus a Central Air Conditioner, and water softener, all separate from the cozy recreation space. The cement driveway accommodates 4 cars and the immaculate garage has direct access to the home. Ideal for those cold Winter days. There’s also an extra cement parking pad in the back with sliding gate a nd easy, paved, laneway access. Rubber tiled roof on the house and the garage provides piece of mind for years to come and always looks great! This home exudes warmth and is the perfect family home. The neighbors have also taken pride in their homes and the location in the community is close to schools, shopping, Rec Centers and the Stoney Trail. Terrific in Temple awaits you and your family! (id:40616)
119 Aspen Stone Terrace Sw
Calgary, Alberta
Welcome to this beautiful family home in desirable Aspen Woods! Close to top ranked schools, parks and walking paths, this home is sure to impress! The excellent floor plan features 3 bedrooms upstairs, main floor den, bonus rm & 3 baths. . Hardwood floors thru out main floor. maple kitchen with designer tiled backsplash, granite, with gas range & and double oven ¢re island with breakfast eating bar open to large dining area & huge 2 storey Cathedral ceiling great rm with fireplace. Walk thru pantry. Main flr laundry. door 2pc powder rm. Den with built in desk. French dr leading out from dining area to deck with sitting area, firepit & shed. Staircase leading upstairs overlooking great rm to large master bedroom with 5pc ensuite with soaker tub, o/s shower, double sinks and with walk in closet’s. 2 other good sized bedrooms & 4pc bath. Spacious bonus rm with vaulted ceilings. Basement ready for development with rough in bath. Double attached garage with workshop & 220 Wiring , NEW FURNACE 2023 AND NEW REFRIGERATOR 2023 (id:40616)
219 Lake Moraine Place Se
Calgary, Alberta
GREAT RENOVATION OPPORTUNITY | BUILD EQUITY | CREATE YOUR LAKE BONAVISTA ESTATES DREAM HOME | Ideal renovation opportunity in desirable LAKE BONAVISTA ESTATES. This handyman special offers you a unique opportunity to get into an ideal location in the community at a great price, or to build some equity as an investment property. Opportunities abound in this 2 storey, beautiful floor plan with vaulted ceiling as you walk into the front door. 4 bedrooms on the upper level, & large principal rooms throughout the house to allow you to create your dream home in Calgary’s premier lake community. With the right investment, this is a lucrative opportunity for the right buyer. Lake Bonavista offers the best that this city has to offer: Abundant parks & green spaces; Access to Fish Creek Park; Fabulous shopping & restaurants; Great schools; & Excellent access to major roadways. Majestic, tree lined streets & family atmosphere give residents a much needed retreat from a hectic metropolis, while maintaining the convenience of city living. The jewel of the community are the two beautiful lakes including Lake Bonavista. Open to all residents & their guests, with walking trails, sports courts, & year round activities for the whole family. The Lake Bonavista Community Association operates the rec centre, with outdoor sports courts, 2 indoor ice rinks, gym, fitness studio, & a variety of meeting rooms. Enjoy family friendly events & recreational programs for all ages throughout the community. It’s no wonder people who come to this neighbourhood never want to leave. (id:40616)
75 Copperhead Grove
Calgary, Alberta
Indulge in the epitome of executive living within the heart of Copperfield, Calgary, with this stunning home. Offering over 2200 square feet of refined living space, this residence guarantees a lifestyle characterized by both comfort and sophistication. Upon arrival, prepare to be captivated by the expansive layout and upscale finishes that define this home. Vaulted ceilings create an ethereal atmosphere, suffusing each room with natural light. Ascend the staircase, adorned with chic railings that seamlessly marry modern design with timeless elegance. The upgraded kitchen serves as a culinary haven, boasting high-end appliances, sleek countertops, and custom cabinetry, making it perfect for entertaining guests. Retreat to the master suite, complete with a spa-like ensuite and a generously sized walk-in closet. Additional bedrooms offer flexibility for guests or a home office. Step outside onto the walkout patio and immerse yourself in the picturesque surroundings, perfect for basking in the vast Alberta sky. Situated in the vibrant community of Copperfield, this home provides convenient access to amenities, parks, and schools. Don’t let the opportunity slip away to own this exquisite residence—schedule a viewing today and embrace luxury living in Calgary! (id:40616)
79 Copperhead Grove Se
Calgary, Alberta
Step inside this recently constructed sanctuary, boasting three bedrooms and two and a half bathrooms spread across over 2400 square feet of luxurious living space. Crafted with meticulous attention to detail, this home exudes sophistication, promising a lifestyle of absolute opulence. Sunlight cascades into the living area, creating an inviting ambiance perfect for gatherings or moments of tranquility. The centerpiece of this residence is its impeccably designed kitchen, featuring quartz countertops, floor-to-ceiling cabinets, and stainless-steel appliances. Its open-concept layout seamlessly connects the dining and living areas, accommodating both intimate gatherings and grand celebrations with ease. Retreat to the private primary suite, adorned with a tray ceiling and a sumptuous 5-piece ensuite bathroom, complete with a freestanding soaking tub and a separate walk-in shower. Two additional bedrooms offer ample closet space and spacious dimensions. Each bathroom is elegantly appointed with high-end fixtures and quartz countertops.Nestled in a prestigious neighborhood, this residence provides convenient access to schools, shopping, and dining options. With major transportation routes nearby, a wealth of entertainment and experiences await. Don’t miss out on this extraordinary opportunity – schedule your private tour of this remarkable home today! (id:40616)
137 Copperhead Way Se
Calgary, Alberta
Step into spacious living in this 2,172 square foot haven, where every detail speaks of comfort and style. Featuring 4 bedrooms and 3.5 bathrooms, this home welcomes you with high ceilings, vaulted ceilings, and vinyl windows creating an airy atmosphere throughout. The open floorplan effortlessly blends living spaces, while quartz counters in the kitchen add a touch of luxury. Enjoy the convenience of walk-in closets and a separate entrance for added privacy. Beyond its walls, discover a vibrant community with schools, parks, and walking paths nearby, offering endless opportunities for recreation and relaxation. Come envision your new lifestyle in this captivating residence! (id:40616)
161 Copperhead Way Se
Calgary, Alberta
Welcome to this stunningly crafted 3-bedroom, 2.5-bathroom sanctuary spanning over 2100 square feet of modern elegance. Every detail of this newly constructed home has been meticulously designed for a lifestyle of luxury and comfort. Natural light floods the living space, creating an inviting atmosphere perfect for hosting gatherings or unwinding after a long day. The heart of the home, the kitchen, boasts quartz countertops, ceiling-height cabinets, and stainless-steel appliances, elevating both style and functionality. The open-concept layout seamlessly connects the dining and living areas, catering to both intimate moments and lively celebrations.Retreat to the private primary suite, where a tray ceiling sets the tone for relaxation. Pamper yourself in the 5-piece ensuite, complete with a freestanding soaking tub and separate walk-in shower. Two additional bedrooms offer ample space and storage, while thoughtfully designed bathrooms throughout showcase high-end fixtures and quartz countertops.Nestled in a prestigious neighborhood, this home enjoys proximity to schools, shopping, and dining, offering convenience without compromising on luxury. With easy access to major transportation routes, endless entertainment and experiences await just beyond your doorstep. Don’t let this opportunity slip away – schedule your private showing today and make this exquisite home your own! (id:40616)
246 Evanspark Circle Nw
Calgary, Alberta
Your new home welcomes you to this beautifully designed 5-bedroom, 3.5-bath residence in the sought-after community of Evanston. As you enter, you will fall in love with an open-concept floor plan featuring 9-foot ceilings, expansive windows, designer light fixtures, gleaming hardwood floors, and a spacious living room with a beautiful fireplace. The chef’s kitchen boasts a walk-through pantry, built-in appliances, a gas stove, modern cabinets, quartz countertops, and a center island perfect for entertaining. It flows into your dining room, flooded with natural light and providing access to your west-facing backyard. The thoughtfully designed upper floor boasts a spacious bonus room with vaulted ceilings, a decadent master bedroom with a spa-like ensuite featuring dual sinks and a large walk-in closet, an additional large bonus room, two more bedrooms with walk-in closets, and a laundry room. This home comes complete with a fully finished basement featuring two good-sized bedrooms, a full bathroom, and a family room—perfect for making memories or relaxing while watching your favorite movie. This great community is ideal for raising a family, with proximity to shopping and other amenities, as well as easy access to major roads. This outstanding home will have you at “Hello!” Welcome HOME! ***VIRTUAL TOUR AVAILABLE*** (id:40616)
173 Martin Crossing Way Ne
Calgary, Alberta
The beautiful Martindale property is perfect for a family or those looking for a great started home. Its proximity to the C-Train, buses, and main roads makes commuting and getting around the city quite easy. With three bedrooms and a full bath upstairs, it offers ample space for family or guests. The main floor, hosting the kitchen, dining, living area, and an additional half bath, seems designed for practical living and entertaining. The home was recently painted and features new carpet and appliances and is move-in ready! The unfinished basement provides a blank canvas for the new owners to customize according to their preferences and needs, whether that’s creating additional living space, a recreation area, or storage. Overall, it seems like a versatile and promising home that offers both convenience and potential for personalization. Quick possession is available. To view this great property simply call your favourite agent! (id:40616)
356 River Rock Circle Se
Calgary, Alberta
WELCOME to this well maintained property in the quiet Riverbend community; 4 BEDROOMS (3+1 ); backing onto a green space & has walking paths that goes all the way to Carburn Park . As you step inside , you’re greeted by the sense of warmth and inviting ambiance that flows throughout; Main floor features GLEAMING HARDWOOD FLOORING ,FRESHLY PAINTED WALLS ; BRIGHT LIVING ROOM ,KITCHEN has NUMEROUS CUPBOARDS AND SPACIOUS COUNTERTOPS ; a family room with Fireplace has CATHEDRAL CEILING with TONS OF NATURAL LIGHT ; main floor LAUNDRY comes with NUMEROUS CABINETS – it has access to a DECK w/ NATURAL GAS HOOK UP BBQ, BACKYARD IS REALLY HUGE w/ 3 STORAGE SHEDS rarely seen in a home of this size ; Property has off street parking on the side drive , gravel parking pad provides more room for vehicles ( 3 cars) leading to a future double detached garage ; A GREAT SIZE MASTER BEDROOM , 2 OTHER BEDROOMS and 4 pc BATHROOM complete the Upper level ; The basement offers a RECREATION ROOM /OFFICE , 1 HUGE BEDROOM , 3pc BATHROOM , UTILITY ROOM and AMPLE STORAGE/lot of shelvings . Upgrades includes ASPHALT SHINGLES (2024) , VINYL SIDINGS ( 2024) , ALL STAINLESS/ BLACK APPLIANCES ARE NEWER; LOCATION: Riverbend is considered INNER CITY LIVING – as it a 20 mins drive from DOWNTOWN CALGARY and minutes away from ALL MAIN ROADWAYS – Glenmore Trail, Deerfoot & the RING ROAD. Close to Community Schools, Playgrounds, Bike Paths by the River, Shopping, Quarry Park , and YMCA , and you’ll benefit from the future Green line LRT station in the community. Call you favourite Realtor to VIEW TODAY ! (id:40616)
381 Evanspark Circle Nw
Calgary, Alberta
***OPEN HOUSE , Sat. May 11, 2:00pm-5:00pm. *** Discover the home you didn’t know you were waiting for! This stunning 6-bedroom home, spanning over 3,000 sqft, graces a tranquil street and is enveloped by wonderful neighbours. Just steps away from picturesque walking paths, transit, playground, and a vibrant park , this property promises not just a home but a thriving community lifestyle. This home welcomes & impresses from your first step in the front door w/ formal living room, a good size office with two sided fireplace. A bright open floor plan with expansive windows offering immense sunlight. Step into culinary in the gourmet kitchen adorned with upgraded stainless appliances, granite counters, and a central island designed for seamless entertaining. This kitchen is not just a space for cooking; it’s a stylish and functional hub to elevate your dining and entertaining experience. Indulge in the ultimate comfort within the master bedroom, a spacious retreat that boasts a walk-in closet and a master en-suite. Pamper yourself in the well-appointed space featuring his and her vanities and a large corner tub. The thoughtfully designed upper floor goes beyond with the inclusion of a BONUS room and 4 bedrooms, ensuring every inch of this home is crafted for both relaxation and practical living. The FULLY FINISHED BASEMENT has 2 good sized bedroom, full bath and a family room perfect for making memories or a spot to relax and watch your favourite movie. This home comes complete with a well-maintained WEST FACING backyard and a large deck with gazebo. BONUS FEATURE: Central Air Conditioning unit so no more sweaty nights or sticky afternoons. A truly amazing location with all the amenities just minutes away. The only thing missing from this home is YOU! **VIRTUAL TOUR AVAILABLE** (id:40616)
103 Tuscany Ravine Heights Nw
Calgary, Alberta
Step into the understated elegance of this well-appointed bungalow villa, situated in Tuscany, a perfect haven for those seeking a seamless blend of comfort and convenience. Ideal for empty-nesters or frequent travellers, this home offers the peace of mind of a ‘lock-and-leave’ lifestyle, with essentials like snow removal and lawn maintenance taken care of for you. Inside, the bright and open floor plan is accentuated by high ceilings and warm hardwood flooring, creating an inviting and comfortable ambiance. The main floor hosts a versatile front flex room, an ideal den for quiet contemplation or creative pursuits. The kitchen, a true focal point, marries style with functionality, boasting rich shaker-style cabinets, sleek granite countertops, and an array of stainless steel appliances, including a recent update of the fridge and dishwasher. A skylight bathes the kitchen in natural light, adding to the room’s airy feel. Additionally, the kitchen is equipped with a rough-in for a gas stove, offering flexibility for those who prefer cooking with gas. The central island is a multifunctional feature, providing essential workspace and cleverly incorporating wine storage, making it a focal point for social gatherings as well as culinary endeavours. The adjacent dining nook, overlooking the green space, opens onto a cozy upper deck, a tranquil spot for quiet mornings or intimate evenings. The family room, with its vaulted ceiling and tasteful stone-faced fireplace, offers a comfortable and inviting setting, where large windows frame the beauty of the outdoors. The primary bedroom, complete with a walk-in closet and an ensuite featuring granite counters, an oval soaker tub, and a separate shower, offers a private spa-like retreat. Practicalities are also covered, with a convenient laundry area on the main floor leading to a double attached garage, providing ample space for vehicles and additional storage. Descend to the fully-finished walkout basement, a thoughtf ully designed space by the original builder. This area features a substantial family room, adaptable for a variety of leisure activities, and is equipped with a second gas fireplace, built-in TV storage, and an elegant wet bar. Two spacious bedrooms, each with walk-in closets, and the comfort of in-floor heating throughout, further enhance this level. The patio offers a peaceful setting to enjoy the adjoining green space, contributing to the home’s overall allure. With its triple-pane windows, the villa ensures a tranquil and energy-efficient living environment. Positioned in a sought-after part of Tuscany, the property provides easy access to walking paths, local amenities, the Tuscany Club, and convenient transit connections. This villa is more than just a home; it’s a harmonious blend of style, functionality, and the natural beauty of its surroundings, waiting to be cherished by its new owners. (id:40616)
305, 701 3 Avenue Sw
Calgary, Alberta
*Open House Sat May 11, 1:30 – 3:30pm* Check out the full PROPERTY TOUR VIDEO using multimedia link* Presenting unit #305 in the premier residence of Churchill Estates, one of Calgary’s most luxurious and exclusive condo buildings. With only 40 units and its concrete construction, this sophisticated building is exceptionally private and extremely quiet. Upon entering, you are greeted by the concierge and a gorgeous foyer with a library/sitting area. Head up to the 3rd floor and enter unit #305, where you’ll be greeted with superior finishes including solid-core doors, soap-stone countertops, stainless steel appliances, and neutral maple cabinetry. Freshly painted throughout, this nearly 1,100sf condo presents an attractive open layout with two bedrooms, two bathrooms, a spacious modern kitchen with plenty of storage space and beautiful maple cabinetry, a generously sized laundry room, a formal dining room, and an incredibly sized west-facing balcony, which is the perfect extension to this floor plan. The primary suite presents a 6-piece ensuite that features an over-sized soaker tub, steam shower, in-floor heat, and dual vanities, while the spacious walk-in closet has been outfitted with custom organizers. The second bedroom is separated for added privacy and has been outfitted with a custom murphy bed, making this a great guest suite or at-home office. Step out onto the oversized, wrap-around balcony to enjoy the west-facing sun all summer long, offering plenty of space for a full dining or lounge set to host your family and friends. This condo includes two underground titled parking stalls, an underground titled storage locker, complimentary bike storage area, a car wash bay, and comes complete with weekday concierge! Make note the condo fees include ALL utilities including heat, water, electricity, central A/C, and natural gas. An unbelievable location just steps to the Bow River pathways, Prince’s Island Park, Buchanan’s Chop House, and Alforno Bakery! *CHECK OUT MULTIMEDIA link for 360 virtual tour, full property tour video, and floor plans* (id:40616)
5228 Bowness Road Nw
Calgary, Alberta
This contemporary two story has been incredibly maintained over the last 8 years. It has exceptional curb appeal and a sun filled front yard facing a greenspace, along with breathtaking views of Patterson Hill. Step inside and take in the expansive interior floorplan, with giant windows thoughtfully placed in each room and 9ft ceilings on every level. Upon entering you are greeted by a bright front dining area and introduced to the immaculate hardwood flooring that carries on throughout the main level. The chef’s kitchen comes fully equipped with gorgeous white cabinetry, quartz countertops and tile backsplash that complement the stainless steel appliances. A 10ft long island with gas cooktop and overhead hood fan feature, along with a large corner pantry, are perfect additions that make this space ideal for hosting get-togethers. The adjacent living room includes a gas fireplace and big window overlooking the private backyard, and connects to the large mudroom that offers a quick access point to the double detached garage. A spacious powder room completes this level. Up the well-lit staircase is a giant bedroom with a 5 piece ensuite bath that boasts dual sinks, a rain shower and a jetted soaker tub for ultimate relaxation. The huge walk-in-closet is conveniently full of organizational built-ins. A dedicated laundry room with built-in upper shelving, second and third bedroom with respectively large closets, and another full bathroom with dual sinks finish off this level. Downstairs feels just as substantial and is home to the illegal basement suite. Here you will find another kitchen, large recreation room, full bathroom, bedroom, and separate laundry facilities in the utility room. The entire lower level has also been roughed in for in-floor heating. This inner city gem is situated directly across from the highly popular Shouldice Park, which includes an aquatic centre, batting cages, playgrounds, picnic areas and is a great access point for rafting down the Bow River! Take advantage of this incredible location by walking along the nearby river pathways to a variety of local amenities, or drive virtually anywhere in the city with almost immediate access to the Trans-Canada highway. (id:40616)
75 Cityside Terrace Ne
Calgary, Alberta
Welcome to your dream home! This stunning no condo fee townhouse in the desirable Cityscape neighborhood offers the perfect blend of style, comfort, and convenience. Boasting a double attached garage, this home provides ample parking space and storage.Step inside to discover an inviting open floor plan that seamlessly connects the living room, kitchen, and dining area. The kitchen features sleek stainless steel appliances, perfect for whipping up delicious meals for family and friends. Plus, with a convenient powder room on the main floor, guests will feel right at home.Upstairs, you’ll find a spacious primary bedroom complete with a luxurious 4-piece ensuite bathroom, providing a serene retreat after a long day. Two additional bedrooms offer plenty of space for family members or guests, accompanied by a well-appointed family bathroom and a convenient laundry room.But the perks don’t stop there! The finished basement adds even more living space with a versatile studio rec room and a full 4-piece bathroom, perfect for entertaining or accommodating overnight guests.Location couldn’t be better – enjoy easy access to a variety of amenities including grocery stores, Starbucks, and more, all just moments away. Plus, with quick access to highways, commuting is a breeze.Homes like this don’t come around often, so don’t miss your chance! Call your favorite realtor today to book a showing and make this your new home sweet home. (id:40616)
5721 Burbank Road Se
Calgary, Alberta
Central Market Industrial Condominium for sale. Recently improved and professionally built out office space over two floors for a total 3,000 sf, with multiple offices and large open work areas. New furnaces providing independent temperature control for each office floor. 3,184 sf warehouse with LED lighting, make up air system, separate lunchroom/kitchenette, 18’ clear ceiling height and ramped drive loading door. Central property location nearby many amenities such as Chinook Centre and Deerfoot Meadows with proximity to Glenmore and Blackfoot Trail. **NO AUTOMOTIVE REPAIR** (id:40616)
139 Manora Crescent Ne
Calgary, Alberta
UPDATED Cozy bungalow in Marlborough Park with 1370 SQ FT on main level plus 1299 SQ FT BASEMENT with separate entrance. Stainless steel appliances, Newer furnace , newer Hot water tank. 6 Firealarm… all connected. 4 of them combo. FIVE BEDROOMS TOTAL (3 Bedrooms up with 2 Bedrooms and a den down ). A large living area, gorgeous laminate flooring throughout the entire home including the basement, and updated lighting make this home elegant and modern. A large living room with expansive windows floods the entire home with lots of natural sunlight. The eye immediately draws to the feature Mica stone double-sided woodburning fireplace that is accessible from the living room and formal dining room. The family sized kitchen features the classic look and feel of the natural wood countertops against the hard industrial stainless steel appliances, and soft tones of the glass backsplash. The large center island and plenty of cabinets will help keep your kitchen decluttered. Three bedrooms on the main level and one main 4 pc bath, including the master bedroom that has a 2 pc ensuite. A fully developed basement with 2 more bedrooms, one full bath a family, rec room and a kitchen complete this sweet package! Asphalt shingles were replaced in 2014 and have lots of life left for years to come! Fully fenced south-facing backyard with a double detached garage with additional parking in the back alley. Excellent location on a quiet street. Walking distance to many shops and dining options at the TransCanada Centre with all levels of schooling, public transit, and parks all nearby. Quick access to Trans-Canada Hwy and Stoney Trail will take you to many of Calgary’s top destinations! This will make a wonderful home for you and your young family to grow and raise your kids in and a mortgage helper. (id:40616)
543 Douglas Glen Boulevard Se
Calgary, Alberta
Welcome to this beautifully presented fully finished, Air conditioned home backing onto greenspace. This home wows from the moment you walk in with its open to above entrance and gorgeous vinyl plank flooring. As you enter further into the home you will love the abundance of natural light and the spacious living room, a great place to relax after a long day! The kitchen has a feature island, quartz counters, corner pantry and lots of counterspace. Entertain in the large dining area or step out onto the massive covered deck for a BBQ. Completing the main floor is a half bath and a laundry room. Upstairs are 3 good sized bedrooms. The huge master overlooks the greenspace and features a walk in closet. there is a great 4 piece ensuite with heated tiled floor and a large vanity with make up desk, soaker tub and a separate shower. Completing this level is a 4 piece family bathroom with skylight. Did I mention that the vinyl plank flooring continues throughout the upper floor? The fully finished basement has a massive family/games room with a dry bar, a 3 piece bathroom and bedroom/office (the window size is not to current code). This home has been beautifully cared for and the back yard is spectacular with the huge covered deck and fabulous shed – a great place to enjoy those summer evenings! There was a new hot water tank installed in 2017 and the roof was serviced by Shake Pro in 2019. This is a great home in a fabulous location, do not miss out! View 3D/Multi Media/Virtual Tour. (id:40616)
110 21 Avenue Ne
Calgary, Alberta
Discover the epitome of *maintenance-free* living in the coveted community of Tuxedo Park. This meticulously crafted 4-bedroom, 3.5-bathroom home offers over 2,400 sq. ft. of sophisticated, comfortable living across three beautifully finished levels. Step inside the open concept main floor, designed for seamless entertaining. The kitchen is a chef’s dream, featuring a Dacor gas range, built-in Sub-Zero fridge, hood fan, microwave, and dishwasher. A spacious island with extra storage, granite countertops, a built-in hutch, upgraded plumbing and lighting fixtures, and elegant crown moldings add to the luxurious feel. With tile flooring, a gas fireplace, custom blinds, and vinyl and wood railings, every detail has been thoughtfully considered. A convenient half bathroom completes this level. Upstairs, the primary suite is a private oasis with a luxury 5-piece ensuite bathroom featuring a skylight, toilet/bidet combination, tiled steam shower with 10mm glass, makeup area, and double basins. A large built-in wall unit and hardwood flooring add to the suite’s elegance. Two additional spacious bedrooms share a full bathroom, and the top-floor laundry area includes a built-in desk, bookcases, and drawers for added convenience. The top floor also boasts a dedicated office with a built-in maple desk and bookcases, perfect for working from home. The fully finished basement offers a generous recreation area with a large living room, built-in wine cabinetry, and a wet bar—ideal for movie nights or hosting guests. A fourth bedroom, full bathroom, and cozy in-floor heating provide warmth and comfort year-round. Designed for effortless living, this home is equipped with air conditioning, a built-in vacuum system, reverse osmosis water filtration, a new hot water tank, and a UV light filter added to the furnace. The *maintenance-free* backyard is perfect for relaxing without the hassle of yard work, while the Vivint alarm system provides peace of mind and control via the app. To com plement the thoughtful interior design, the heated and insulated double detached garage ensures your vehicles are protected year-round. Exposed aggregate concrete front steps and sidewalks add both durability and style, while matching vinyl-clad low windows enhance the home’s exterior. Don’t miss this rare opportunity to own a meticulously designed gem in Tuxedo Park. Contact us today to schedule your private viewing and start living the *maintenance-free* lifestyle you’ve always dreamed of! (id:40616)
521 18a Street Nw
Calgary, Alberta
*** Welcome to 521 – 18A Street NW in the popular community of WEST HILLHURST! This Custom Built NETZERO HOME is designed to produce more energy than it consumes on an annual basis, leaving a net zero energy footprint and providing the homeowner with additional energy savings. This is an ideal MULTI-GENERATIONAL HOME, offering 6 BEDROOMS, 4 FULL BATHROOMS, 3 LAUNDRY ROOMS, a fantastic walk -up LEGAL SUITE with private entrances, a large landscaped backyard and outstanding location! Building was completed in July of 2023, this home stands out from the moment you pull up with it’s peaked roof and great curb appeal. Enter into the foyer with a HOME OFFICE to your right, MAIN FLOOR LAUNDRY (don’t worry, there is laundry on all 3 levels!!) walk through to the living room with electric fireplace, open kitchen and dining area with a wall of storage! The kitchen is bright, and complete with large QUARTZ ISLAND and COUNTERTOPS, stainless appliances and tons of built-ins. Tucked away behind the kitchen is a main floor bedroom and full bathroom! Upstairs you will find a spacious bonus room with a wonderful sunny balcony, plus 3 large bedrooms including the primary suite with spa-like 5 piece ensuite and walk in closet! One of the other bedrooms also has a walk-in closet, plus a 3 piece bath to share. Laundry on this level too! Finally in the bright and spacious LEGALLY SUITED LOWER LEVEL – there are 2 large bedrooms, a 3 piece bath, new kitchen with quartz island and countertops and stainless steel appliances. Also on the lower level there is separate laundry, private entrances to both front and back as well as access to interior of home and garage. Large landscaped backyard for the kids to play and family to gather as well as a screened patio area to enjoy almost year round! This Air-Tight NetZero home consumes roughly 60% less energy than a typical home with triple pane windows, enhanced wall and attic insulation and insulated slab foundation. The home generates i t’s own energy through Daikin heat pump systems (2) and 48 Module Grid -Connected Solar panel system mounted on roof. Natural Gas connection has been roughed in for use as required. This home can comfortably accommodate a large family with multiple generations. The private lower suite is perfect for aging parents, university aged children or private accommodations for visiting family members. Outstanding location – walk to Kensington, close to schools and parks as well as major routes to U of C, downtown and out of town to the mountains. A home of tomorrow that you can own today! Call for your private viewing. (id:40616)
119 Bridlemeadows Common Sw
Calgary, Alberta
Welcome to Bridlewood, this Bi-Level home has great usage of space with its unique layout provides many opportunities for families, empty nesters or investors. Front drive double garage, good sized lot with 1190 SqFt of living space, with an additional 846 SqFt below grade provides ample room for all. Entering the home there’s a spacious foyer, large closet and entrance into the garage. You can proceed either upstairs or down from short flights of stairs. Plenty of natural light on either floor, there are 2 bedrooms upstairs, primary bedroom has a spacious layout, a walk-in closet and ensuite bathroom with soaking tub and separate shower. Second bedroom is well sized, good closet space and large windows for natural light. Upper level area has open-concept layout comprising the living room, dining area, and kitchen with vaulted ceilings providing a spacious/open feeling. Kitchen has new fridge, plenty of cabinetry, granite countertops, centre island comprises of dishwasher, sink with garburator and has bar ledge perfect for an additional eatery area, and plenty of storage in pantry. Second full bathroom and laundry closet, sliding glass doors off of the dinning area lead to a South exposure spacious upper deck. The lower level has two additional good sized bedrooms both with new carpet, third full bathroom, living area which walks out to back yard, fully appointed second kitchen and large under stairs storage area and closet. Lower floor has new laminate wood flooring. This location is outstanding, only minutes to Fish Creek Park and Highways 201 and 22x, numerous shopping within the community and sounding areas and schools within walking distance. This home is the perfect place to call home for individuals looking to be situated in Southwest Calgary. (id:40616)
176 Royal Oak Heights Nw
Calgary, Alberta
Spacious 1,880 sq. ft. home in an unsurpassable location within this family-oriented community. Within walking distance to the Royal Oak School and the many amenities at the Royal Oak Shopping Centre. Mere minutes to the LRT Station providing easy access to downtown, U of C and beyond. After all that adventure come home to an inviting space that is both beautiful and functional. The open concept main floor has been designed with both style and function in mind and is the perfect layout for any busy family. A front flex room serves as a formal dining room or an open and airy home office. Culinary adventures are inspired in the well laid out kitchen featuring a gas stove, a smart fridge, a centre island with a raised breakfast bar and a corner pantry for extra storage. Adjacently the breakfast nook leads to the back deck promoting a seamless indoor/outdoor lifestyle. The living room is great for entertaining with clear sightlines for unobstructed conversations and a cozy fireplace to unwind in front of. Gather in the upper level bonus room and enjoy downtime over an engaging movie or game night. At the end of the day retreat to the primary oasis, a true owner’s sanctuary thanks to the large walk-in closet and a private 5-piece ensuite boasting dual sinks, a deep soaker tub and a separate shower. This level is completed by 2 additional bright bedrooms, a 4-piece main bathroom and a convenient upper level laundry room. The extremely large backyard has ample space for kids to play, a dog run keeping your lawn looking its best and an expansive deck encouraging summer barbeques and time spent relaxing. All the gardens are perennial making them a low-maintenance addition to your landscaping and there is also a wonderful vegetable garden out back for an easy farm-to-table lifestyle. Outdoor enthusiasts and dog owners will love the extensive pathway system that winds around the environmentally sensitive wetland ponds and throughout the neighbourhood with spectacular mountain views. Simply an exceptional home in an unbeatable location! (id:40616)
219, 330 Dieppe Drive Sw
Calgary, Alberta
Indulge in luxury living in Calgary’s coveted Currie Barracks with this stunning 2 bed 2 bath condo. Impeccably designed by award-winning interior designer Louis Duncan-He, this residence boasts premium upgrades throughout. Entertain guests effortlessly in the upgraded kitchen featuring a sleek waterfall island, floor-to-ceiling cabinets, and a spacious eating bar. Retreat to the master ensuite oasis offering double sinks, a walk-in tiled shower, and a generous walk-in closet. Enjoy the convenience of underground titled parking and the option to add air conditioning for year-round comfort. Relax and unwind on your private balcony overlooking the serene surroundings. Experience the epitome of modern elegance and urban convenience in this meticulously crafted home. (id:40616)
323 Madeira Close Ne
Calgary, Alberta
This well-maintained, freshly painted home on a huge pie lot with 1,944 sq. ft. of finished space has a ton of room for large or growing families. Ideally located just down the street from the community centre, park and green space and within walking distance to schools, transit, shops and restaurants. Great curb appeal immediately impresses with beautiful brick detailing and mature trees. Inside this sunny 4 level split is a warm and inviting atmosphere boasting an abundance of natural light, gleaming hardwood floors and a neutral colour scheme. The living room with an oversized picture window is open to the dining room, perfect for entertaining. Hosting and mealtimes are simplified in the generously sized kitchen with a plethora of custom made solid oak cabinets and counter space, stainless steel fridge and stove and a large window to keep an eye on the kids playing in the backyard. Those beautiful hardwood floors continue to the upper level. The primary bedroom is spacious and bright with dual closets and a private, updated ensuite, no more stumbling down the hall in the middle of the night! 2 additional bedrooms and a full 4-piece bathroom complete the level. Gather in the lower level rec room around the classic brick-encased wood-burning fireplace flanked by custom woodwork and floor-to-ceiling wood panelling creating a warm and inviting relaxation space. Also on this level is a 4th bedroom and another beautifully updated bathroom. The extensive woodwork is carried onto the basement level where a ginormous rec room is perfect for entertaining and unwinding with a built-in bar for easy drink and snack refills. The pie-shaped lot allows for endless play space for the kids and pets in the huge backyard privately fenced with a patio area for summer barbeques and a greenhouse for an easy farm-to-table lifestyle. The oversized double detached garage has ample space for vehicles and seasonal storage. This outstanding home is in a phenomenal location within this ameni ty-rich community with schools, transit, several shopping destinations and a wide range of dining options. The community is also home to a very active community centre with a variety of events and programs for the whole family! (id:40616)


