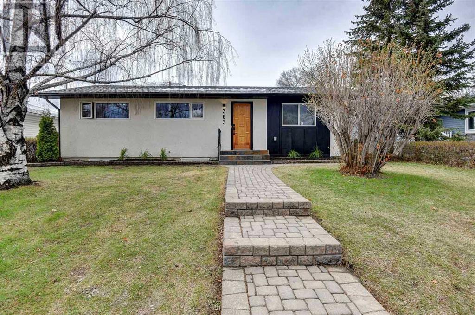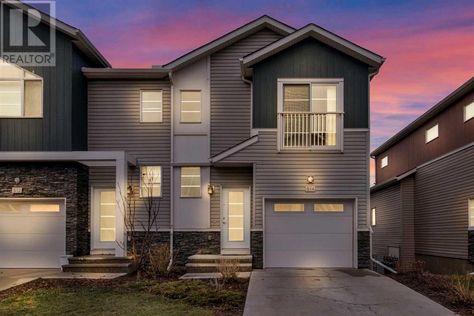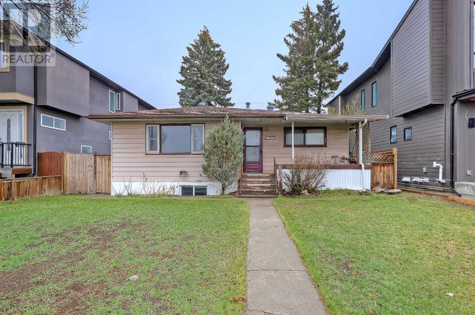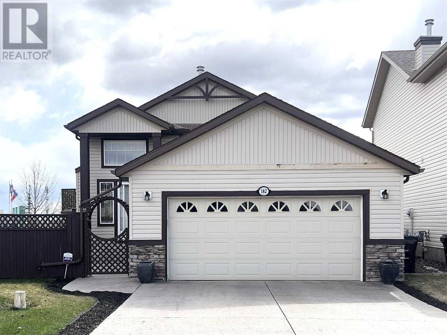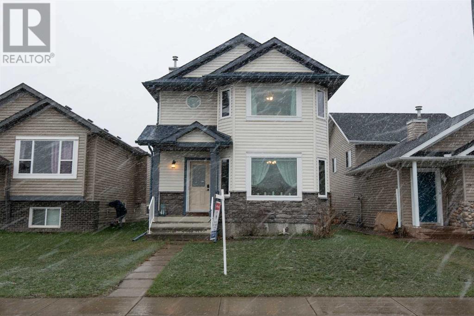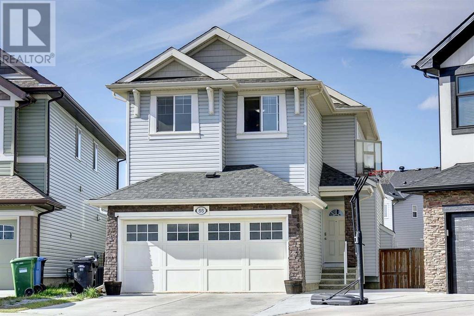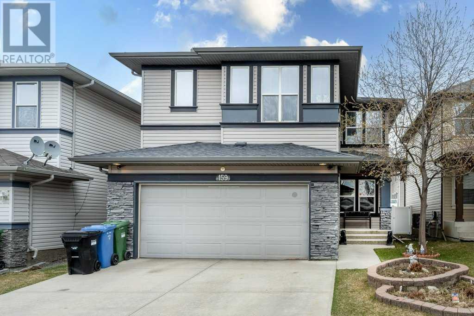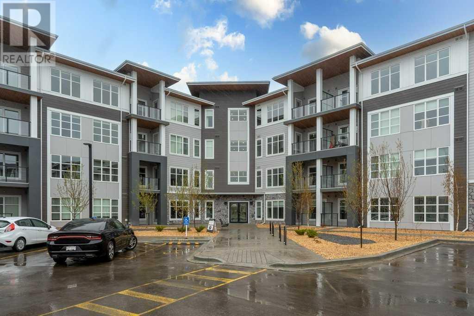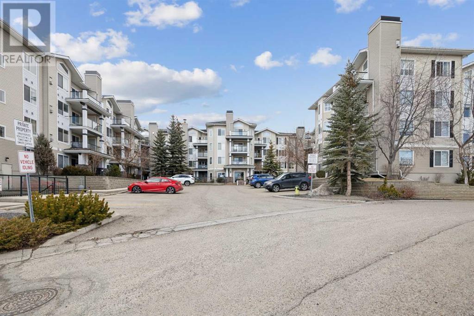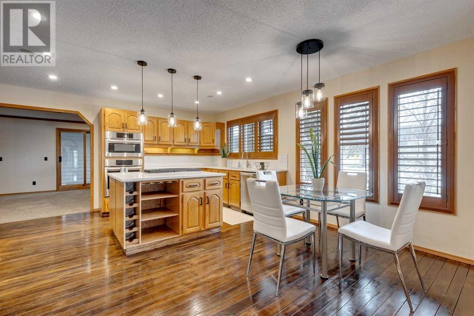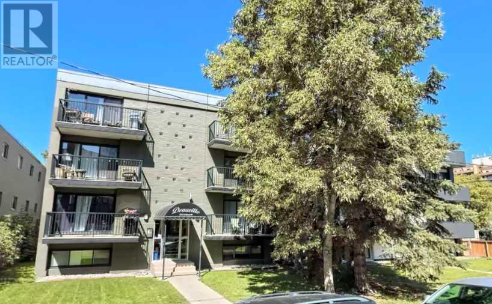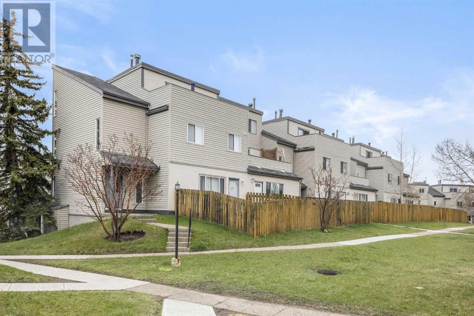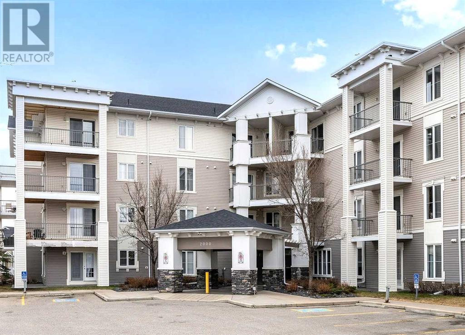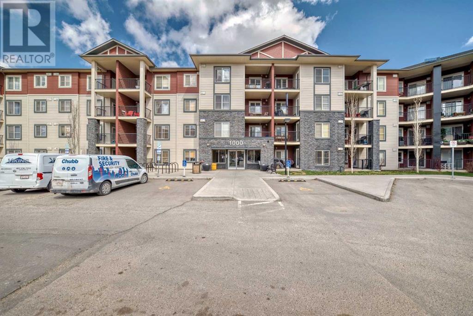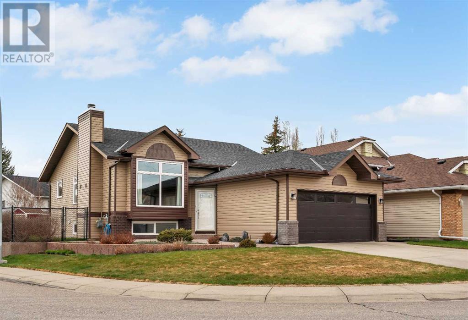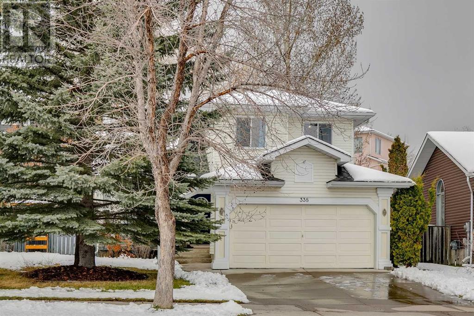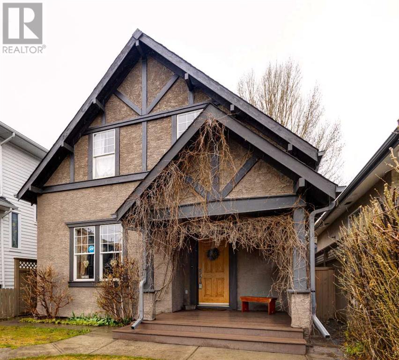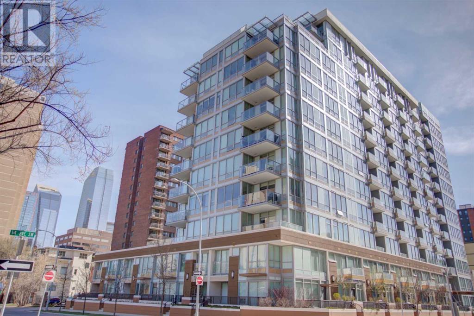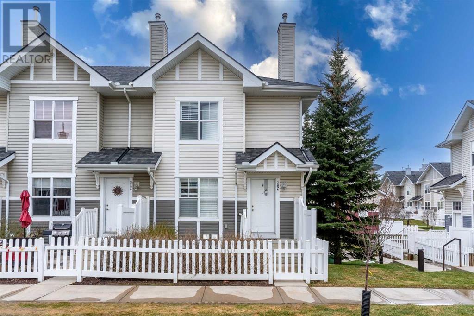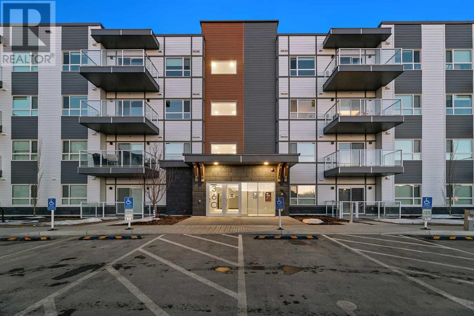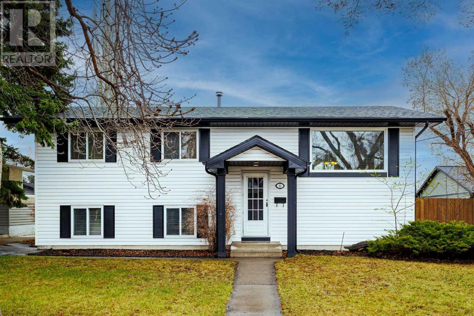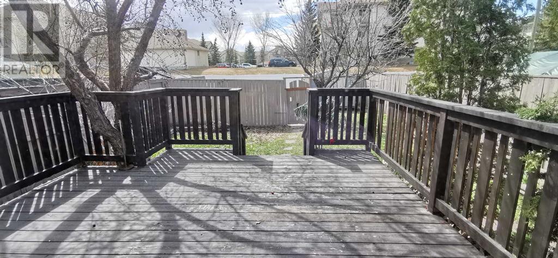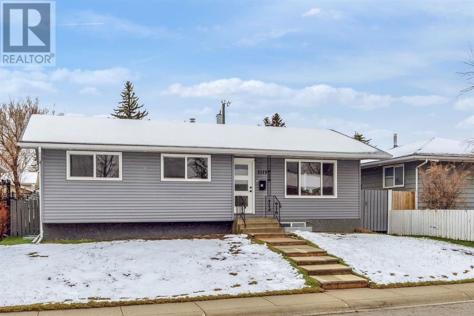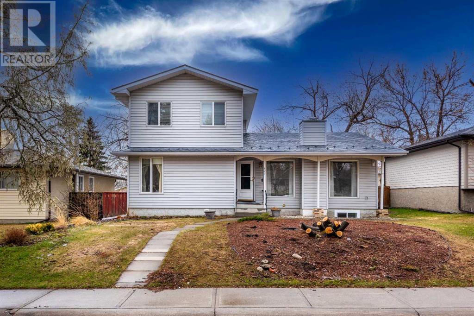LOADING
363 Ashley Crescent Se
Calgary, Alberta
***OPEN HOUSE 2:00-4:00PM SATURDAY MAY 04,2024*** This gorgeous 5 bedroom bungalow has been completely renovated and beautifully updated with the addition of an illegal basement suite perfect as a rental opportunity or for multi-generational living! Great curb appeal with neutral paint colours, a modern aesthetic and mature trees provide a show stopping first impression. The meticulously updated main floor features stylish décor, designer lighting, hardwood flooring and large sunny windows spilling in natural light. Unwind in the inviting living room in front of the sleek fireplace while clear sightlines encourage unobstructed conversations. The custom-crafted kitchen invites culinary exploration boasting 2-toned cabinetry paired beautifully with stainless steel appliances. All 3 bedrooms on this level are spacious and bright with 2 full bathrooms adding to your comfort and convenience. A chic laundry and mudroom perfectly combine style with function. Separate laundry and separate entrances provide the ultimate privacy between the main level and the illegal basement suite. This lower level has also been stunningly updated creating a versatile space for more family space but thanks to the addition of a full modern kitchen and smart floor plan is also ideal for an illegal rental suite, for extended family members or older children still living at home but needing a little more privacy. Featured on this level are updated lighting and flooring, a large family room, a newly added crisp white kitchen, 2 bedrooms and an updated bathroom. The massive west-facing backyard has several ways to enjoy the outdoors hosting barbeques on the upper deck or gathered around the firepit on the paver-stone patio. Lovely garden beds have been incorporated as well as hedges for privacy. Parking will never be an issue thanks to the oversized double detached garage and additional parking pad with room for an RV. This outstanding home has everything on your wish list plus an unbeatable location in Acadia with several great schools, an off-leash park and the always popular Acadia Recreation Complex with an indoor skating rink, curling, squash and racquetball courts. Mere moments away are the river, Chinook Mall, Deerfoot Meadows and a quick commute downtown! (id:40616)
514 Redstone View Ne
Calgary, Alberta
Welcome to your dream home! This stunning End Unit townhome with Walk out Basement, boasts luxury and convenience at every turn. Situated in a prime location, this property offers the perfect blend of comfort and style. As you step inside, you’re greeted by a spacious main level featuring 9-foot ceilings and an abundance of natural light. The open-concept floor plan seamlessly connects the living, dining, and kitchen areas, creating an ideal space for both relaxing and entertaining. The gourmet kitchen is a chef’s delight, showcasing granite countertops, modern cabinets, and a stylish tile backsplash. With full upper cabinets reaching the ceiling, soft-close drawers, and doors, this kitchen offers both elegance and functionality. Enjoy breathtaking views from your west-facing backyard, complete with a lovely deck off the main level. Perfect for summer barbecues or simply unwinding after a long day. Upstairs, you’ll find a spacious primary bedroom with an en-suite bathroom and a large walk-in closet, providing a serene retreat at the end of the day. Two additional bedrooms, one with vaulted ceilings, and a second full bathroom offer ample space for family or guests. The walk-out basement awaits your personal touch, with rough-in plumbing and rough-in air conditioning, providing the opportunity to create the ultimate recreation or living space. Step outside to your fully fenced backyard, complete with a gate leading to the pond and walking paths beyond. Conveniently located near major roadways, shopping, and restaurants, this home offers easy access to everything you need. Plus, with a single-car garage equipped with a space heater, you’ll always arrive home to comfort, no matter the season. Lots of visitor parking right across from this home and a playground just steps away. Don’t miss your chance to own this exceptional property. Schedule your private showing today and make this your forever home! (id:40616)
5016 22 Street Sw
Calgary, Alberta
*Visit Multimedia Link for full details* ATTENTION BUILDERS, DEVELOPERS & INVESTORS! FULL SIZE 50′ x 120′ R-C2 LOT IN ALTADORE! Here is a great opportunity for a full-size development lot in Altadore, one of Calgary’s most desirable inner-city communities. Facing directly onto green space, this property is just a short 16 min walk from Mount Royal University and within a 5 min drive or 25 min walk of numerous shops, services, recreational facilities and multiple schools. This is a great opportunity to develop two detached or semi-detached infills with or without basement suites. Or, seek a rezoning and build townhomes – this location works well for either! One of the few remaining lots on this block with green space right out front, this property would also offer some great MOUNTAIN VIEWS from a second or third storey. The existing home is a 50’s era bungalow with illegal basement suite – easily rentable while you do up plans and get your permits for development. The upper 2-bed unit offers hardwood floors, large living and dining rooms, full kitchen with breakfast nook, and 4-pc bath. The lower level contains an illegal 2-bedroom suite (windows may not meet current egress requirements), providing an opportunity for additional rental income. A large storage room and shared laundry complete the lower level. The property also has a sizeable backyard, detached garage, and carport. Altadore is renowned as one of Calgary’s most desirable inner city communities, chock full of amenities, parks and schools. Commuting downtown or throughout the city is a breeze thanks to quick access to Crowchild Trail and Glenmore Trail. If you’re seeking a redevelopment project in a prime location or looking for an investment property with great development potential, this listing offers an ideal solution. (id:40616)
182 Panatella Circle Nw
Calgary, Alberta
***Open House -Sunday May 5th, 11:00-12:30pm*** **A rare find in Panorama Hills! This Walkout Bi-level has over 2,100 sq ft of developed living space on a 7,443 sq ft lot! This home has many great features and has been recently painted throughout. The main level has new laminate flooring, vaulted ceilings, ceiling fan and built ins. The large windows throughout allow the natural light to shine through. All 3 bedrooms are located upstairs. The primary has an ensuite and walk in closet. The kitchen has a pantry, island with breakfast bar, main floor laundry closet with stacked washer/dryer, and French doors to the balcony. The balcony is low maintenance and is the perfect space to relax and enjoy your evening. The lower level is a fully finished walkout which exits to a large concrete patio stone area with tons of privacy. The lower level is perfect for a family and entertaining a good size crowd. There’s a gas fireplace, 4 pce bathroom, wet bar with a full size fridge, dishwasher and a large electric grill with a roof ventilation system. With “in floor” heating, this area is warm and comfy. The huge yard has a built in shed under the patio for your work area or equipment and another shed to store your patio furniture etc. The yard has always been professionally maintained and has a sprinkler system. The fence and gate have just been painted and given a new life! The oversize, double garage not only has a heated garage pad, but the driveway does as well! A secondary suite would be subject to approval and permitting by the city/municipality. This home is close to Vivo Family Centre, shopping, schools, walking paths and is perfect for a busy family or anyone that loves to host the perfect get together. (id:40616)
35 Saddlemead Green Ne
Calgary, Alberta
Step inside this beautifully maintained family home in the vibrant community of Saddle Ridge. This inviting residence offers a perfect blend of comfort, functionality, and style while providing an ideal setting for modern family living. As you enter the home you are welcomed by a spacious family room with oversized windows, a gas fireplace and luxury vinyl plank floors. Walking into the kitchen you will find solid oak cabinets, upgraded appliances a breakfast bar and a corner pantry. Completing this level is a spacious dining area perched next to a sunny west facing window, a den perfectly suited for a home office, a convenient powder room and main floor laundry. Heading upstairs you’ll find a primary bedroom large enough for a king size mattress with ample closet space and a 4 piece ensuite. Your second bedroom also provides enough space for a king sized bed for guests, another 4 piece jack and jill bathroom that leads you to your third bedroom on this level. The basement is unfinished and waiting your final touches with roughed plumbing for a wet bar! The sunny west facing backyard is perfect for family gatherings or space for kids to play and, if you need more space there is a new soccer field and playground just a stones throw away. Completing this home you have an oversized double detached garage with vaulted ceilings and additional 40 amp panel. For peace of mind this home offers numerous mechanical and cosmetic upgrades including: furnace (2022) hot water tank (2017) new vinyl windows, roof and siding (2020), A/C (2022) flooring (2020), dishwasher (2024) completed with water softener and reverse osmosis system. (id:40616)
55 Skyview Shores Court Ne
Calgary, Alberta
Welcome to this Beautiful house located in highly desirable community Skyview Ranch! Featuring quiet cul-de-sac location, close to all amenities, schools & parks. Large pie-shaped lot with lot of green space, fenced and paved entrance all the way to the patio. With over 1700 sq. ft. of living space, this house features 4 bedrooms & 3 1/2 Bathrooms, Basement is fully finished with a Large Bedroom, 4pc Bathroom, Wet Bar & a good size rec room. The bright open main level features large open living room with Gas Fireplace and built-in storage, hardwood flooring, 9 ft ceiling, modern kitchen with Stainless steel appliances, Gas range, corner pantry, Pull-Out Garbage Bin Cabinet & Granite Countertops. Central Air Conditioning. Spacious Dining area. Other main level features include Laundry & 2pc Bath. Upper floor has Good size Bonus room with built-in desk perfect for everyday work/play & relaxation. Luxurious Master Suite with walk-in closet & 4pc ensuite, 2 additional bedrooms & Full Bathroom. A great opportunity for your family to call this place home! (id:40616)
159 Panamount Circle Nw
Calgary, Alberta
Behold this exquisite 2-storey abode nestled in Panorama Hills, crafted by Shane Homes, presenting “The Stratton II.” Feast your eyes upon its captivating floor plan, meticulously designed and lavishly upgraded, boasting the comfort of A/C throughout.This home features 3 bedrooms and 2.5 baths, complemented by a bonus room above grade. The kitchen is adorned with granite countertops and top-of-the-line stainless steel appliances. The primary bedroom offers an ensuite oasis with dual sinks, a vanity area, a corner tub, a standalone shower, and a spacious walk-in closet. The main floor hosts a generously sized living room warmed by a cozy gas fireplace.Venture downstairs to discover the fully developed basement, complete with a wet bar, a family room, an additional bedroom, and a full bath.Step outside to the fenced backyard, a haven for family gatherings, adorned with low-maintenance landscaping and a patio space ideal for entertaining. Enhancing the outdoor charm are custom features including a pergola, benches, cushions, and a fire pit table.Conveniently located near schools, transportation routes, Stoney Trail, Deerfoot Trail, grocery stores, shopping complexes, sports facilities, Landmark Theatre, restaurants, and parks, this home epitomizes both luxury and convenience. Book a showing today! (id:40616)
1113, 681 Savanna Boulevard Ne
Calgary, Alberta
This brand new, never-lived-in end unit on the main floor is ready to welcome you with open arms in Savanna II Condos.Featuring two bedrooms and two full baths, this stunning condo offers modern comfort and style in every corner. Comes with a NEW HOME WARRANTYIndulge in the convenience of on-site amenities, including a recreational area and a fully equipped gym, perfect for staying active and entertained. Also comes with a bike rack.Parking is a breeze with your titled parking spot in the underground garage, and pet owners will love the added convenience of the dog wash for their furry companions.What’s more, this unit boasts LOW CONDO FEES, making it an exceptional investment opportunity.Don’t let this opportunity pass you by, schedule your showing today and make this beautiful condo your own. (id:40616)
116, 369 Rocky Vista Park Nw
Calgary, Alberta
OPEN HOUSE SAT May 4th 12-2pm. Discover the perfect blend of comfort and convenience at 369 Rocky Vista Park NW #116, ideally located in the scenic community of Rocky Ridge in Calgary. This ground-floor condo, offering two bedrooms and two bathrooms, is a sanctuary of peace quiet private balcony.Upon entering, you are greeted by a living space that combines modern aesthetics with functional design. The private balcony offers a tranquil escape where you can enjoy quiet mornings or peaceful evenings. Each bedroom serves as a peaceful retreat, designed to ensure restful nights and bright mornings.Just steps away, the scenic walking path invites you to explore the outdoors, leading directly to the nearby Tuscany C-train station. This prime location offers unparalleled access to public transit, placing downtown Calgary and its numerous attractions within easy reach.Living here means being close to an array of amenities. The Crowfoot Shopping District is just a short drive away, providing a variety of shops, eateries, and entertainment options. Fitness and wellness are just around the corner at the YMCA at Rocky Ridge, which boasts state-of-the-art facilities. The proximity to major educational and healthcare institutions like the University of Calgary, Foothills Hospital, and Children’s Hospital adds to the location’s appeal, making it ideal for professionals and families alike.Accessibility is further enhanced by major thoroughfares such as Stoney Trail, Crowchild Trail, and the #1 Highway, connecting you to all corners of the city and beyond. Whether you are heading to the mountains for a weekend getaway or commuting to the city center for work, everything is within reach.This condo at 369 Rocky Vista Park NW #116 is more than just a residence—it’s a gateway to all that Calgary has to offer, encapsulating a lifestyle of convenience and charm. Book your viewing today! (id:40616)
12 Scenic Glen Crescent Nw
Calgary, Alberta
***VIRTUAL OPEN HOUSE IG LIVE SATURDAY MAY 4TH 12:30PM-1PM***IN-PERSON OPEN HOUSE SATURDAY MAY 4TH 1PM-3PM & SUNDAY MAY 5TH 2PM-4PM*** Welcome to your spacious retreat nestled in the heart of tranquility! This expansive 1,900 SQUARE FEET + BUNGALOW on a CORNER LOT in the desirable community of Scenic Acres boasts 5 BEDROOMS, providing ample space for both family and guests. As you step inside, you’re greeted by the warmth of two inviting FIREPLACES, perfect for cozying up during those chilly evenings. Stay cool all Summer with CENTRAL A/C. The Family room offers panoramic views of the surrounding mountains. The OFFICE/DEN offers a dedicated space for productivity or relaxation, ensuring your work-life balance is effortlessly maintained. Entertain with ease in the gourmet kitchen, equipped with modern appliances including a BRAND NEW KITCHEN AID GAS COOKTOP and BRAND NEW QUARTZ COUNTERS. The backsplash and several light fixtures are new as well. Escape to the large master suite, complete with a lavish ensuite including a large walk in shower & soaker tub. New quartz countertop has been added to the hallway bathroom as well as new sink and backsplash. With a finished basement offering additional living space including TWO ADDITIONAL BEDROOMS, the possibilities for customization are endless. There is a massive area in the basement for storage. Parking is a breeze with the OVERSIZED DOUBLE ATTACHED GARAGE, providing ample storage for all your outdoor gear and vehicles. This home offers TWO OUTDOOR SPACES. Enjoy your morning coffee on the 25 ft long front porch while enjoy the incredible mountain views. Take advantage of the 27 ft long backyard patio for larger get-togethers. Situated on a CORNER LOT, this home offers privacy and seclusion, while still being conveniently located near amenities and recreation. Conveniently located across the field from Ecole du Nouveau-Monde Elementary School and across the street from the Crowchild Twin Arenas. Commuting to downtown is easy being a short drive from the Crowfoot C-Train Station as well as all the shops, services and restaurants in Hawkwood. This location provides easy access to Stoney Trail and Crowchild Trail. Don’t miss your chance to call this stunning property home. Schedule your showing today! (id:40616)
403, 1717 12 Street Sw
Calgary, Alberta
Fantastic opportunity to own a renovated TOP FLOOR corner unit situated in the sought-after neighborhood of Lower Mount Royal. Located just steps away from some of Calgary’s best restaurants, shopping, pubs, and vibrant nightlife, this property and location has it all. This unit has a bright, open concept layout with hardwood floors, a gorgeous kitchen, stainless steel appliances, and a funky stainless steel sit-up bar. Adjacent to the kitchen is a spacious living room, with big bright windows. You’ll also love the generously-sized primary bedroom, complete with en-suite laundry/storage space, and four-piece bathroom. This condo is ideal as an investment property, will always easily rent out, but also could be a great way to get into the marker and enjoy as your very own. This unit is situated on the quiet back side of the building, and comes with one assigned parking stall, plus has free street parking. With its highly desirable location, competitive price point, and recent upgrades, this property has lots to offer! (id:40616)
512, 1540 29 Street Nw
Calgary, Alberta
Imagine the convenience and both time and cost savings (no parking fees!) of being able to walk out your door and across the street to the Foothills Medical Center and the new Calgary Cancer Center. There are very limited lower cost options with this proximity and demand will only grow. Use it for yourself or make a solid investment and rent it out to hospital workers or the steady flow of medical students that frequently inhabit the complex. Demand is usually no problem in Foothills Village with the amount of living space offered at the price point. Enjoy one of the best locations in the complex. It is a TOP FLOOR UNIT with a sunny SOUTH facing balcony facing the greenspace within the complex. A very clean move-in ready unit allows you to avoid the hassles of making improvements before you move in or put it up for rent. There are gleaming hardwoods throughout the entire unit including the bedrooms with tile in the bathroom. The open concept floor plan has a huge living room area, a kitchen with a generous island plus room for a decent dining area. Do your laundry in the comfort of your own suite. Enjoy the convenience of storage in suite and heat control for your own furnace. There is a very big south facing balcony that is actually a living space you can use. Keep both the sun and the snow off your car in the covered parking stall. The well-managed complex has undergone extensive recent exterior upgrades which have been paid for and the reserve fund is still a very healthy amount. Come and see for yourself today! (id:40616)
2219, 333 Taravista Drive Ne
Calgary, Alberta
Introducing this exceptional corner unit, one of the most spacious floor plans available at Taralake Junction! This residence offers over 982 sq ft of living space, featuring a wraparound NW facing balcony that provides stunning views and plenty of natural light. With ample space, this home serves as a serene haven amidst the vibrant cityscape.The unit features two generously sized bedrooms, a full-sized den, and in-suite laundry facilities equipped with a washer and dryer. The open concept layout seamlessly connects the modern kitchen which offers stainless steel appliances, including a new stove and refrigerator, as well as a stylish tiled backsplash, and new window coverings. This thoughtful design creates an inviting setting for entertaining guests or enjoying peaceful evenings in the cozy living area.The primary bedroom offers a full 4-piece en-suite bathroom and a walk-in closet, adding a touch of elegance to your daily routine. The second bedroom, located across the living area, is perfect for family members or visitors, and is adjacent to a second full 4-piece bathroom, providing added convenience.Natural light fills the living area from the expansive balcony, enhancing the overall warmth and charm of the space. This unit also includes an assigned parking space, and additional storage, ensuring both convenience and practicality for the residents.Located near John Laurie Blvd, and McNight Blvd, and several major shopping centers, offering residents easy access to amenities and city transit. With its well-designed layout, and convenient location, offering a truly comfortable lifestyle.Condo fees include water, electricity, heat, gas, landscaping, snow removal, lawn maintenance, and building insurance. Call or text to view this cozy abode, you will enjoy the lifestyle and easy accessibility to everywhere!*Some photos have been virtually staged* (id:40616)
1323, 81 Legacy Boulevard Se
Calgary, Alberta
Welcome to this great opportunity in the community of Legacy, with all amenities nearby, from shopping to schools and transportation. This well-maintained condo offers a blend of convenience and style, making it a great choice for first-time buyers or investors. This two bedrooms and two bathrooms unit offers an open concept and abundance of daylight. The modern kitchen boasts granite countertops, stainless steel appliances and let’s not forget about the balcony to enjoy summer days. An underground heated parking stall keeps your car warm throughout the winter. Perfect opportunity to own or invest, A must see! (id:40616)
79 Riverstone Crescent Se
Calgary, Alberta
Immaculate, original owner bilevel across from a greenspace! Located on a corner lot with great curb appeal with a major transformation in the past few years – newer windows and doors, roof and siding and professional landscaped yard with aggregate walkway and retaining walls, underground sprinklers and perennials. Inside you’re greeted with a spacious foyer, living room and dining room with vaulted ceilings, wood burning fireplace and large windows with views of the greenspace/park, hardwood flooring that is original but looks new. Plus a spacious kitchen with plenty of cabinets and counter space, a pantry and eating area with access to the sunny SW backyard (stairs required). The primary bedroom is a great size and has a walk-in closet and ensuite. 2 additional bedrooms and the main bathroom complete the main level. The massive basement is undeveloped and has 5 large windows, laundry area and plenty of potential to add more living space or additional bedrooms. Your fully fenced southwest backyard has a patio and plenty of space for summertime entertaining. Located on a quiet street directly across from a greenspace, walking distance to the amenities of Quarry Park and the future green line and offers great access to downtown and Glenmore and Deerfoot Trails. (id:40616)
338 Millrise Drive Sw
Calgary, Alberta
Welcome to your dream home nestled in a peaceful neighborhood, ideally located within walking distance to schools, playgrounds, an outdoor skating rink, the LRT, and Fish Creek Park, offering endless opportunities for outdoor recreation. This charming two-story split style residence boasts an array of features designed to enhance your living experience. Gorgeous hardwood floors flow seamlessly throughout the home. Vaulted ceilings add a touch of elegance, while upgraded stainless steel stair railings lend a modern flair. The main level offers an inviting family room with a gas fireplace with stone facing and the kitchen is a chef’s delight, featuring newer stainless steel appliances, a sleek, stainless steel tile backsplash, and a three-drawer island with a butcher block top. A corner pantry provides plenty of storage space, while the electrical rough-in for a garburator adds convenience. The primary bedroom suite is a true sanctuary, boasting a walk-in closet with an upgraded organizer and a luxurious ensuite with a jetted tub and separate shower. Downstairs, the fully finished basement offers even more living space, with a well-designed floor plan encompassing a fourth bedroom, a 3-piece bathroom, rec room, den, and a utility room. With 1200 square feet of living space, there’s plenty of room for everyone to spread out and relax. The backyard is a true retreat, fully fenced with a convenient gate for easy access, a retaining wall, mature trees, beautiful perennial flower gardens and a lovely stone patio. Two good-sized exterior sheds provide ample storage for all your outdoor essentials and there is a gas hook-up for convenient summer BBQ’s. Enjoy the piece of mind of the mechanical and structural upgrades of a newer roof, all Poly B plumbing replaced, newer windows, 2′ x 6′ exterior walls and the convenient built-in vacuum system. Schedule your viewing today and step into the haven you’ve been searching for. Welcome home! (id:40616)
1427 2a Street Nw
Calgary, Alberta
*** OPEN HOUSE Sat May 4, 2024 2pm – 3:30pm *** Discover urban living at its finest in this charming 2-story residence nestled in the heart of Crescent Heights, on a low traffic cul-de-sac. Boasting 3 bedrooms, 3 bathrooms, and a double detached garage, this delightful home offers both comfort and convenience. Situated on one of the largest lots in the area, approximately 3,229 square feet, the property presents endless possibilities. Renovated down to the studs in 2007, this home seamlessly blends timeless elegance with modern amenities. Step inside to be greeted by 9-foot ceilings and abundant natural light that illuminate the open floor plan. Recent upgrades, including new front and back TimberTech composite decks, an updated main bathroom shower, and a replaced sewer line and water line, ensure both style and functionality. The main level features a spacious living room flowing effortlessly into the dining area and gourmet kitchen. Walnut floors throughout add warmth and character, while stainless steel appliances, black granite countertops and new kitchen faucet exude sophistication. Sliding glass doors lead to the newly installed deck and a meticulously landscaped west-facing backyard, ideal for entertaining. A cozy den provides the perfect space for a home office or relaxation. Upstairs, two generously sized bedrooms offer ample storage, while the primary bedroom boasts luxury with a walk-in closet and a 4-piece ensuite with black granite complete with a jetted tub. A laundry room with a new washing machine completes the second level. Additional highlights include new paint throughout, two furnaces, a brand new hot water tank installed in October 2023, and new sewer/water lines in April 2024. With a 25-year warranty on the decks, the owner’s meticulous care and maintenance ensure peace of mind for years to come. Located within walking distance to downtown, restaurants, transportation, and scenic walking paths, this home offers exceptional value for a small family or professional couple seeking the perfect blend of urban living and suburban tranquility. (id:40616)
1202, 626 14 Avenue Sw
Calgary, Alberta
Welcome to this beautiful TOP FLOOR, 2 bedroom/2 bathroom + DEN condo in the Calla building. Calla is ideally located on a quiet street across from the Lougheed House and Beaulieu gardens. Close to shops/restaurants on 17th Ave and quick access to the heart of downtown. This is one of the most popular layouts featuring two bedrooms on opposite sides of the condo and a large living/dining room with views of downtown and the mountains. The gourmet kitchen comes fully equipped with quartz counters, stainless steel appliances, under cabinet lighting and designer hardware. The amenities in Calla are spectacular with same-floor storage, fitness center, yoga studio, steam room, guest suite, courtyard and on-site concierge. This condo is perfect to call your own or use as an investment property! (id:40616)
3296 New Brighton Gardens Se
Calgary, Alberta
MOVE-IN Ready! This END UNIT is just waiting for you. 5-Minutes from New Brighton School, St Albert the Great Elementary and Garden Park. This stunning 2 storey town house has a spacious living room with elegant hardwood floors. The kitchen has 4-stainless appliances, loads of cupboard space, bar seating and a dining room to entertain your family and friends. Upstairs has 2 large bedrooms each with their own ensuite bathroom and walk-in closets. There is an area in the upstairs hallway that could be used for office space or art studio. The basement has laundry and a double attached garage for your convenience. And the basement is unfinished and would be great project for new owners to renovate or use for storage. There is a balcony off the kitchen and a front fenced yard with patio area onlooking a beautiful green space. Close to schools, shopping, transit, New Brighton Athletic Park and so much more. This one will not last, book your showing today! (id:40616)
311, 360 Harvest Hills Way Ne
Calgary, Alberta
WELCOME to this AIR-CONDITIONED Apartment Condominium in the NEWLY BUILT “PINNACLE” that has 863.34 Sq Ft of LIVING SPACE, a TITLED PARKING STALL in the UNDERGROUND HEATED GARAGE, in a PET FRIENDLY COMPLEX (Must get Board Approval), + 8 Minute Drive to the YYC AIRPORT in the COMMUNITY of HARVEST HILLS!!! This HOME has an OPEN CONCEPT LIVING FLOOR PLAN, NEUTRAL COLOUR TONES, 9’ KNOCKDOWN CEILINGS, LVP FLOORING, CARPET, Low E TRIPLE GLAZED WINDOWS, Electric Baseboard Heating. The EXPANSIVE KITCHEN has FULL HEIGHT WHITE CABINETRY to paint grade, UPGRADED QUARTZ COUNTERS, WHITE TILED BACK SPLASH, SS APPLIANCES, a LARGE KITCHEN ISLAND incl/BREAKFAST BAR, PANTRY STORAGE, PENDANT, + LED Lighting. The SPACIOUS 13’0 X 11’2” LIVING ROOM is PERFECT for ENTERTAINING or RELAXING after a long day. There is a Patio Door leading out to the 11’5” X 6’7” WEST FACING BALCONY to ENJOY those SUNSETS. It also has BBQ GAS LINE. The PRIMARY BEDROOM has a 4 pc EN-SUITE incl/QUARTZ COUNTERS w/DUAL SINKS, + STANDUP GLASS SHOWER. Through there is the BIG WALK-IN CLOSET. On the other side of the Living Room is the 2nd GOOD-SIZED BEDROOM w/WALK-IN CLOSET which was planned well for PRIVACY, + NOISE REDUCTION. There is a 4 pc BATHROOM w/QUARTZ COUNTERS, + FULL TUB to soak in. A HUGE 8’4” X 6’11” LAUNDRY ROOM that has some shelving for EXTRA STORAGE. The COMMUNITY of Harvest Hills has EASY ACCESS to COUNTRY HILLS BLVD (North), DEERFOOT TRAIL (East), BEDDINGTON TRAIL (S), + HARVEST HILLS BLVD (W). The Community was built around the HARVEST HILLS LAKE (1987), THE GOLF CENTRE at HARVEST HILLS, HARVEST HILLS PARKS, + the HARVEST COMMUNITY GARDEN. AMENITIES nearby incl/LANDMARK CINEMAS, CANADIAN TIRE, THE HOME DEPOT, SOBEYS, + MORE just North. Local schools serving the Community are ASCENSION OF OUR LORD, NORTHERN LIGHTS SCHOOL, + NOTRE DAME HIGH SCHOOL. NOSE HILLS PARKWAY is also close by. There is so much to do in Harvest Hills, check out the HARVEST HILLS HUB w/PROGRAMS, ACTIVITIES, + SOCIALIZING w/F RIENDLY NEIGHBOURS. This HOME has 2 BEDROOMS, 2 BATHROOMS, + TITLED PARKING STALL which is GREAT VALUE for the $$$. A MUST SEE on your list so BOOK your SHOWING TODAY!!! (id:40616)
6 Butler Crescent Nw
Calgary, Alberta
**OPEN HOUSE SUN MAY 5 12-3pm** Located in the sought-after location of Brentwood, this impeccable walkout / up bilevel residence exudes original charm and timeless elegance. Walk to all the surrounding shopping, cafes, pubs, churches, schools, amenities, UofC, transit, and the C-train station. Boasting meticulous maintenance, this home offers a harmonious blend of functionality and style. From the moment you step inside, you’ll be greeted by a welcoming ambiance, accentuated by thoughtful design elements and abundant natural light. The main level features beautiful hardwood floors throughout, a spacious living area, perfect for entertaining guests or enjoying quiet evenings. The adjacent dining area seamlessly flows into the well-appointed kitchen, surrounded by tons of windows, a vaulted ceiling with sky lights which was a completed addition 1984 by the original owners. There is tons of counter space, natural light, a full set of appliances, and direct access to the large deck. Away from the hustle and bustle of family life retreat to the secluded 3 bedrooms, including the primary bedroom with a Jack and Jill ensuite. Downstairs, the lower level offers versatile living spaces, ideal for a home office, media room, or 2 additional bedrooms. The basement bathroom will blow your mind!! as it forms a full dressing room, multiple closets and could be anything you wish if could be. A rare feature is the outside entrance to the backyard creating an easy option to potentially convert it to a rental suite. The private landscaped yard backs onto a quiet alley on 2 sides giving you the option for RV storage and provides a peaceful sanctuary, perfect for outdoor gatherings or simply relaxing in nature under the large mature trees. If relaxing on the deck or the patio is more your style those options are available !! If you love working out in the garage there is plenty of space in the oversized single car garage. With its unbeatable location and pristine condition, this excep tional bilevel home offers a rare opportunity to live the lifestyle you’ve always dreamed of and put your personal touch on it!! The roof was done approximately in 2011-2012, hot water tank 2014, original furnaces, (id:40616)
240 Harvest Gold Circle Ne
Calgary, Alberta
Welcome to open house on May 4 & 5 at 2pm to 4pm! This is the house you are looking for. The front entrance overlooks the playground, allowing you to keep an eye on your kids playing basketball while sipping coffee in the living room. With the backyard facing south, the dining room is bathed in sunlight during winter. This charming two-story single-family home features a finished basement. The main floor offers a spacious living room, kitchen, dining area, and half bathroom. Upstairs, three bedrooms and a full bathroom await your family’s occupancy. The developed basement can serve as an office, gym, or multi-functional room. Conveniently located within walking distance to a supermarket, school and bus stops # 3, 300, and 301, with easy access to the airport and downtown through deer foot. (id:40616)
1019 Penmeadows Road Se
Calgary, Alberta
Fully renovated bungalow on a great street in Penbrooke Meadows. This “Shows like new” newly renovated house is exactly what you’ve been waiting for! The main level boasts numerous upgrades such as modern laminate flooring throughout, upgraded kitchen counters, windows, and much more! The main level offers 3 large bedrooms including a primary bedroom with ensuite. This level offers an additional bathroom plus a laundry room and a large open living space and modern open concept kitchen. The seperate basement suite offers ample living space as well as a lovely kitchen, full bathroom and two large bright bedrooms. This home is situated on a large lot with a lovely South backyard and a massive oversized double garage. Conveniently located close to schools, shopping and public transport, this is the ideal location. (id:40616)
627 75 Avenue Nw
Calgary, Alberta
3,000 SF Living Space | 8 Beds 3.5 Baths| Illegal Suite | Private Covered Balcony | Metal Roof | This is it ! You have found a spacious home for your family or a perfect rental investment ! Located in a quite and beautiful street in Huntington Hills NW. This home has been loved and extremely well-kept from the original owner to the current one. While some upgrades have been made including Vinyl Windows, New LVP Flooring, Metal Roof, New Bathroom and Kitchen in Basement, High Efficiency Furnace, the majority of the home retains its original charm, offering a unique blend of nostalgia and modern living. The Main floor consist of large living room, dining area, 2 very good size bedrooms, a separate laundry room which leads to the upstairs with another 2 bedrooms, a servery ,a 4pcs bath with Jetted Tub, and a unique private covered balcony ! On to the basement, there are 4 bedrooms with all new egress windows, a 3 pcs bath, a half bath, and a new kitchen. Never need to worry about hot water as there are 2 hot water tank in the home. As you step outside, you’ll discover a private yard that provides a peaceful sanctuary away from the hustle and bustle of everyday life. The yard features a garage with a carport, ensuring your vehicles are protected from the elements, and a sundeck above, where you can soak up the sun and enjoy the fresh air. And lastly, with the amazing location, everything is just a short distance away, from grocery stores to recreational facilities with excellent of all level of school. Act quick, you don’t wanna miss this incredible home ! (id:40616)


