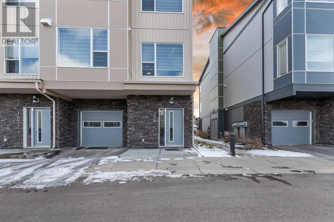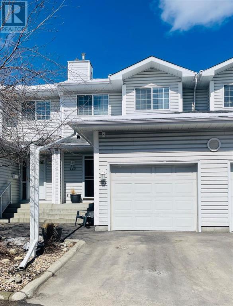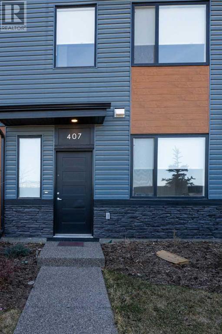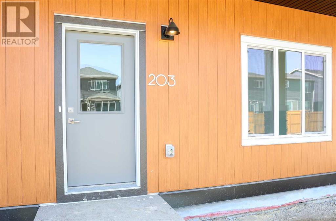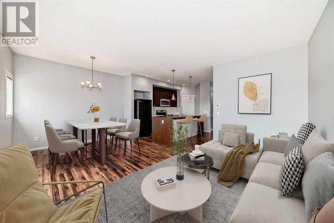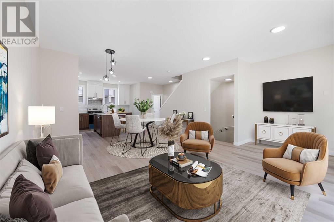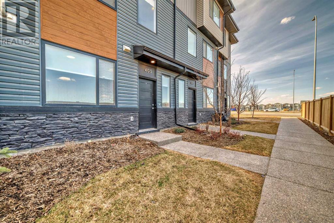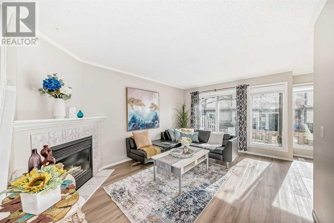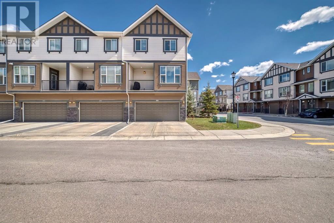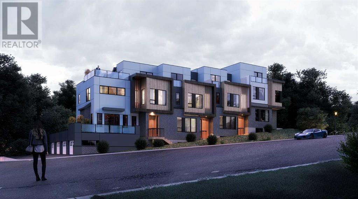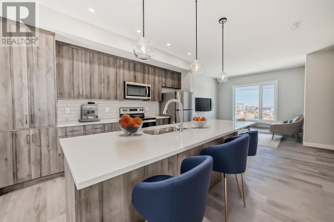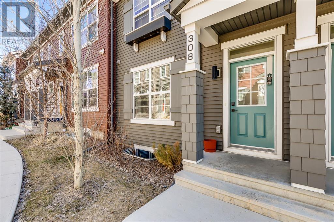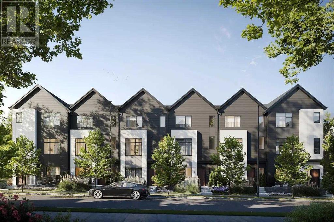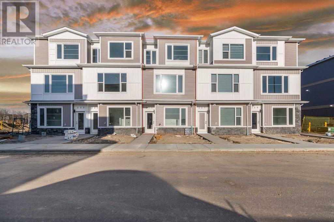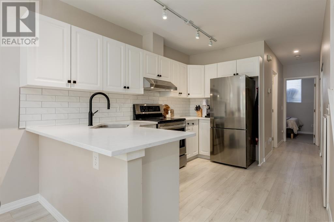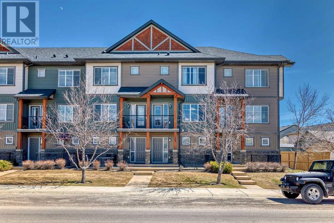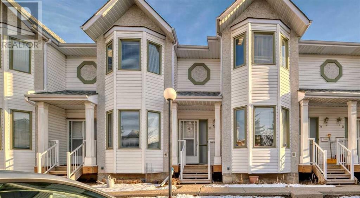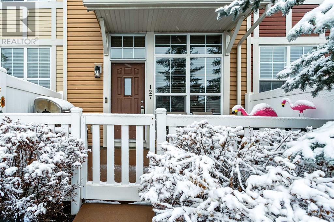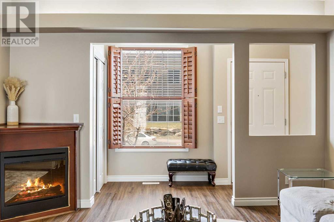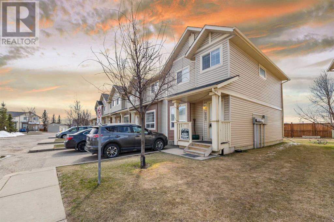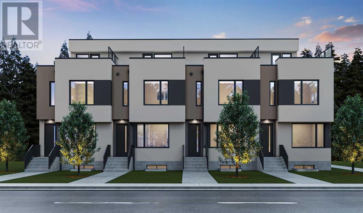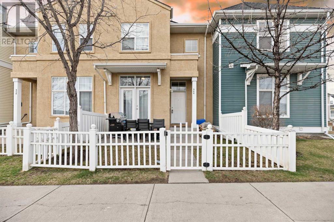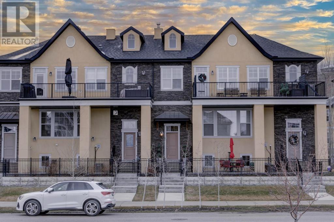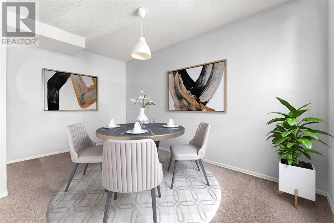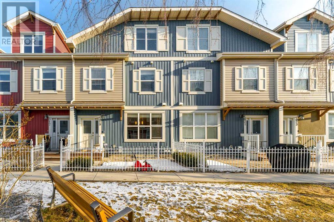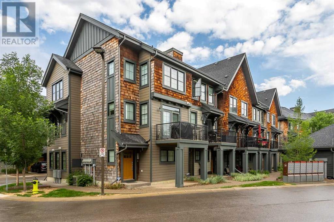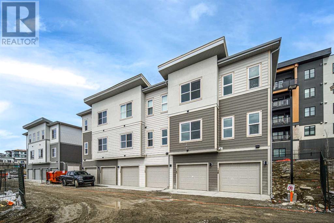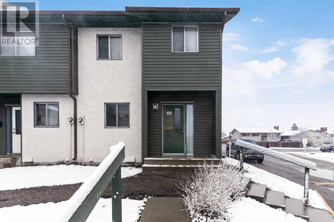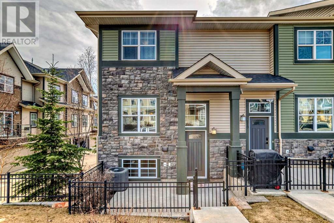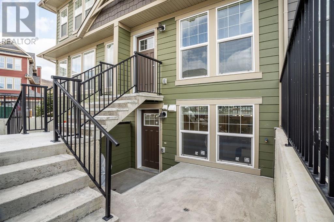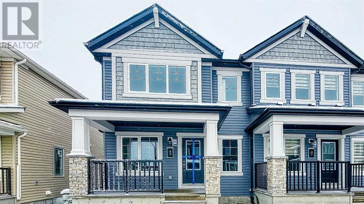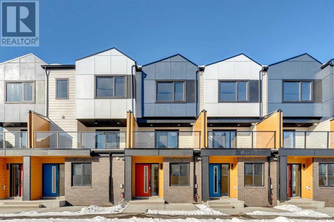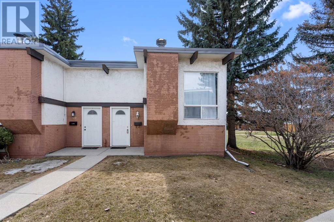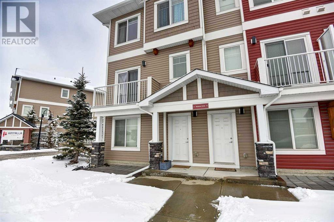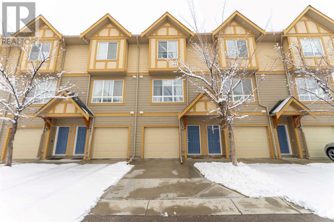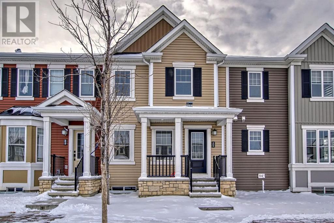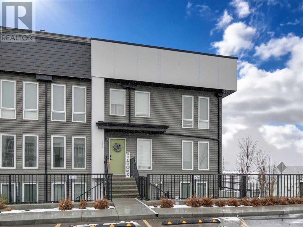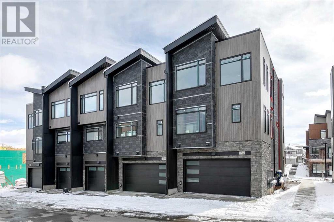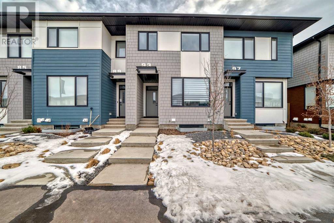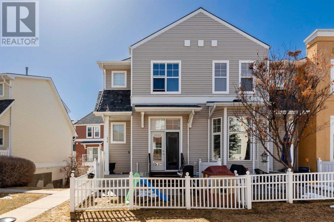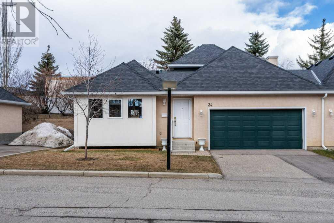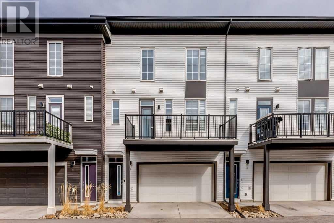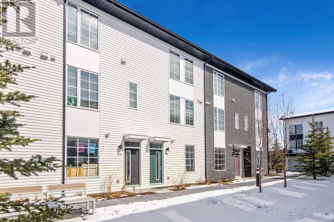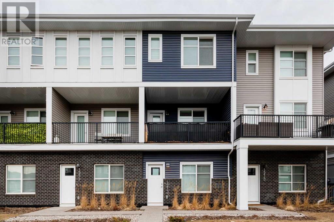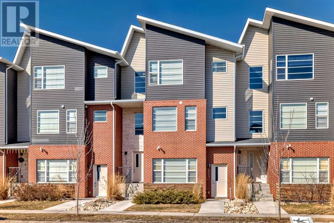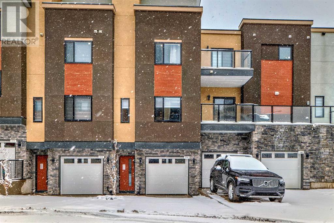LOADING
104, 70 Saddlestone Drive Ne
Calgary, Alberta
Welcome to your picturesque oasis in the heart of NE! This charming 2-bedroom end unit, built by Genesis Homes, offers the perfect blend of convenience and tranquility. Located right beside a serene pond, your new home boasts endless scenic views, creating a peaceful ambiance that’s hard to match. With the C-train just minutes away, commuting to downtown or Stoney is a breeze. Plus, enjoy easy access to a wealth of shopping options just a block away (Saddleridge Plaza), making errands a simple task. Ideal for first-time buyers or savvy investors, this townhome offers a single-car garage and all the modern comforts you desire. Step inside to discover wide plank floors, elegant granite counters in the kitchen, and sleek stainless steel appliances. With loads of windows illuminating every corner, ample storage space, and convenient upper floor laundry included. This home truly offers everything you could want at an unbeatable price. Don’t miss out on the opportunity to make this your dream home sweet home! (id:40616)
522 Hawkstone Manor Nw
Calgary, Alberta
Home: Welcome to your new home in “Hawkstone Manor” in Hawkwood. You will enjoy this 3-bedroom & 2 full bath with a powder room for guests on the main level. This home is almost 1,300+ sq/ft complete with an attached single garage. It is both modern & practical. As soon as you enter, you will appreciate the opening of the former closed closet design. The bright colours of each space help define each area of your new home. You will appreciate the work desk space nook, and the separate dining and living spaces on the main floor. You will love having a cozy fireplace on this level for those cold winter evenings. Large Bay windows bring in lots of sunshine throughout the day, with patio doors taking you out to a comfortable-sized back yard. Upstairs you will find a spacious master bedroom with its own 4-pce Ensuite and walk in closet. 2 other good- sized bedrooms and a full bathroom complete the layout. Close to public transportation, schools, shopping and all possible amenities, this unit is truly a great find. Book your showing in today and enjoy making this home your own.Community:Welcome to Hawkwood, located in northwest Calgary, this family oriented community is bordered by Sarcee Trail in the east, John Laurie Boulevard in the south, Nose Hill Drive in the west and Country Hills Boulevard in the north. The area was named after its original landowners, John and Joseph Hawkwood, a dairy farming family who came to Alberta from England in 1913. There is also ample green space in the area, and it is connected to the city’s pathway system. The rolling foothills of this community showcase amazing mountain views due to its sloped geography. This community includes multiple elementary schools, parks and a green belt that runs through the community making it popular for families. You’re also very close to Crowfoot Crossing which features over 350 stores including: banks, grocery stores, medical offices, fitness facilities, & so much more! A hop skip and a jump to Crowf oot Trail the LRT and Stoney Trail for your morning commute downtown or your exit to the Rocky Mountains. (id:40616)
407 Corner Glen Circle Ne
Calgary, Alberta
**Open House Sat May 4th, 2-4pm**Welcome to this beautiful 1559Sqft three-story CornerHaven townhome built by Shanehome in the beautiful community of Cornerstone. This unit has 3 bedrooms, 2.5 bath with double attached garage. Main floor has a Flex Room which can be used as a rec/office Area. Upstairs you will find a bright and open floor plan featuring a spacious living room, a formal Dinning area, a well-appointed kitchen, 2-piece bath and a Balcony. The gorgeous kitchen has Granite countertops and stainless steel appliance. On upper Level You are greeted by a Master bedroom with a 3 Piece Ensuite & a walk in Closet. Other two Bedrooms on upper level shares a common 4 Piece Bath with Laundry complete the Upper level. Located in Cornerstone with future parks, Schools, LRT station and few minutes drive to shopping plazas, all major highways, Cross iron mills, YYC airport and other amenities. Book Your Showings Today! (id:40616)
203, 335 Creekside Boulevard
Calgary, Alberta
Welcome home to this beautiful Brand New TH , located in the friendly new neighborhood of Pine Creek in SW Calgary. Perfectly positioned in front of a future community centre, this 2 story townhouse brings 4 possible bedroom options to your home. This ideal layout allows an opportunity to run your business in the home on a separate level. At the top of the stairs, a half bath is strategically located away from the kitchen. As soon as you enter the 2nd floor you will be flooded with sun light. Generous dining space, off to the side wall is a double door pantry with ample storage and shelving. The kitchen looks over the living space out onto the balcony where you can hang out in the summer. The kitchen island is all storage and can fit a few bar stools. Upstairs you will have two bedrooms that can fit a queen bed and have a shared bathroom. The Primary bedroom can fit a king bed and is complimented by an ensuite and modest walk in closet. Upstairs laundry is a great perk in this home. This home is accompanied by a 2 car attached garage that has water run to hose off your cars. This home will work for a variety of families and individuals. Please call your favorite realtor today and view this beautiful TH. (id:40616)
139, 300 Evanscreek Court Nw
Calgary, Alberta
LOCATION! QUICK POSESSION! MOVE IN READY! This townhome has one of the best locations in this charming complex backing onto greenspace & park with city views. The bright & spacious floor plan offers almost 1500 sq. ft of meticulously maintained living space and features the kitchen that has a warm yet contemporary feel and includes a large single tiered island with waterfall sides, stainless stove , overhead microwave, and dishwasher. The pantry & full height cabinetry provides an abundance of storage space. Unwind and relax in the family room that is adjacent to the dining area with patio doors & the sunny private balcony with Pergola. Completing this level is a den or home office with loads of natural light, in-floor heating, hardwood flooring, 9’ ceilings, and a 2pc bathroom. 2 bedrooms, and convenient laundry room with storage are on the 2nd level. The sizeable Primary Bedroom will easily accommodate a king-sized bed and is highlighted with a 4-piece ensuite. Park your vehicles in the single car garage and driveway. Visitor parking is close by for friends and family to visit. This hone schools, transit, and all the greenspaces and walking paths that Evanston has to offer. All amenities are in the community including medical, grocery, restaurants, pubs, fast food, salons, and more. Low condo fees are a bonus!!! (id:40616)
318, 240 Corner Meadows Square Ne
Calgary, Alberta
Brand New 3storey Townhome with double car garage attached In Cornerstone. With total of 4 Bedrooms and 4 washroom……Rest detail coming soon. (id:40616)
405 Corner Glen Circle Ne
Calgary, Alberta
Open House on Sunday 1-3pm.Location, location, location! Welcome to the Haven II model at Cornerhaven Townhomes, crafted by Shane Homes, located at 405 Corner Glen Circle NE, ready for quick possession, featuring three bedrooms and 2.5 bathrooms, complete with an attached double car garage. The entrance level of this meticulously designed home includes a flexible area perfect for your home office. Ascend to the bright and airy upper main floor to discover vinyl plank flooring throughout and an L-shaped kitchen with sleek quartz countertops, and stainless steel appliances. Adjacent to the kitchen is a spacious dining area leading into the comfortable living room. This level also features a handy tech niche for an office setup and a 2 pc bathroom with a pedestal sink, alongside a west-facing balcony. The top floor is home to the primary bedroom, boasting a walk-in closet and a 3 pc ensuite with a glass sliding door shower. Additionally, there are two more bedrooms, a 4 pc bathroom, a stacked laundry closet, and a linen closet.Don’t miss your chance to own this gem, Located in the thriving community of Cornerstone, the area is set to feature numerous parks, future Sikh Temple, and provides excellent connectivity to the airport, Stoney Trail, and Deerfoot Trail. (id:40616)
2, 95 Grier Place Ne
Calgary, Alberta
This recently updated 3 bedroom, 2 full bath is a three story townhouse with easy access to downtown, Deerfoot Trail and the airport. The complex has already updated their windows and they have a plan in place for the siding and trim at all four buildings (see the photo of the modern Hardie board colour selection). In the fall of 2023, this home received a glow up with new paint, vinyl plank and carpet, new window coverings (blackouts for the bedrooms!), plus updated LED lighting. At 1,424 sqft, you’ll notice that all 3 bedrooms are a great size with the primary taking up the entire top floor which includes a huge walk in closet and 4 piece ensuite bathroom. The two second floor bedrooms share another full bathroom with a separate bath and sink area. Both bath areas have been updated. Cozy gas fireplace in the living room and access to your cute backyard and deck off the patio door. The seller rebuilt the back fence and gate (April 2024) with the Condo Board’s blessing (to be painted to match colour weather permitting). Townhome has in-suite laundry as well as a nice sized storage room. Comes with one outdoor parking stall (#10) and there’s plenty of street parking also available. Super close to Nose Creek and the City pathway system and nearby bus route. (id:40616)
202 New Brighton Walk Se
Calgary, Alberta
End Unit | Double Garage | Full Driveway | Extra Windows | Walking distance to Pond, Park, Tim Hortons, Pizza and many other amenities. Step into contemporary elegance with this stunning 3-bedroom, 2.5-bathroom townhouse that offers the perfect blend of comfort and convenience, making it the ideal place to call home.Situated as an end unit, this townhouse boasts additional windows that flood the interior with natural light, creating a bright and airy ambiance throughout.As you step inside, you’re greeted by a spacious foyer boasting ample storage and a separate laundry room for added convenience. Not to be overlooked, this townhouse also features a double attached garage and a double driveway, providing ample parking space for vehicles and storage. Say goodbye to the hassle of street parking and enjoy the convenience of having your vehicles right at your doorstep.Upstairs, the second level awaits with bright, extra windows illuminating the space and lofty 9-foot ceilings adding to the sense of openness. The well-appointed kitchen features elegant white quartz countertops, floor-to-ceiling cabinetry, a pantry, and an oversized 10-foot island – perfect for entertaining friends and family. A convenient office nook adjacent to the living area provides a designated workspace, while a 2-piece guest bath adds extra functionality to the main level. Beyond the office space, you’ll find an open-concept living, dining, and kitchen area that’s perfect for both everyday living and entertaining guests. The spacious living room provides ample space to relax and unwind, while the adjacent dining area offers plenty of room for family meals or hosting dinner parties with friends.On the third level, you’ll find three generously sized bedrooms, providing plenty of space for the whole family. The master suite is a luxurious retreat, complete with a walk-in closet and a private ensuite bathroom, offering a tranquil escape from the hustle and bustle of daily life. Two additional bedro oms and a full bathroom provide flexibility and convenience for guests or family members.With the pond, park, and school all within walking distance, you’ll love the convenience of having everything you need right at your fingertips.Don’t miss your chance to experience modern elegance and urban convenience in New Brighton. Schedule your private viewing today and discover the endless possibilities awaiting you in this exceptional townhouse! (id:40616)
2630 Erlton Street Sw
Calgary, Alberta
Location! Location! location! Welcome to this luxury home of Upper Mission!!! This Brand New Inner-City Middle unit faces West and fronts onto Erlton Street and consists of rare 5 bedrooms, 4.5 baths, spans a total of 2247 sq.ft of architectural living space across 4 levels plus one roof top patio outdoor entertaining areas of an additional 148 sq.ft. Each floor are flooded with amazing natural light. The open concept main floor is contemporary, morden and inviting. Upgraded kitchen with custom soft closing drawers, stainless steel appliances and a spacious pantry. The large quartz central island is a chef’s and entertainers dream. There is a large, private deck with gas hook-up perfect for entertaining. Up to the second floor there is a giant primary bedroom with ensuite and walk-in closet, there are 2 more good sized secondary bedrooms with a bright 3-piece bathroom and a laundry room that will make doing laundry feel easy. The third level is loaded with one bedroom/Flex room, 3 piece full bathroom and huge rooftop patio acting as a perfect getaway to marvel at the epic city views. The basement will be fully developed with a rec room area plus a large bedroom and another bright 4-piece bathroom. The detached garage is finished, painted. Highlights include 9 ft ceilings, 8 ft doors, Level 5 finished flat ceiling on all levels. and This home has an incredible walk score with close proximity to the LRT, MNP Rec Centre, the Saddledome & Stampede grounds, walkable to the Elbow River & extensive trail system, Stanley Park, 4th Street restaurants, bars and shops, grocery and is a quick drive to downtown & main arteries to get anywhere you need to in or away from City. (id:40616)
450 Shawnee Square Sw
Calgary, Alberta
Step into urban luxury living with this spacious 1,314.8 sq ft townhome offering ample room for you and your family to spread out and thrive. With 3 bedrooms and 3 bathrooms, including a master suite sanctuary, every member of the household can enjoy their own private oasis within the comfort of home. Entertain in the gourmet kitchen where a sleek kitchen island takes center stage, providing the perfect gathering spot for family meals and socializing with friends. Luxury living isn’t just about the interiors, outdoor living is just as important. Step outside onto your private terrace and soak in the sunshine and mature foliage as a peaceful backdrop. (id:40616)
308 Silverado Skies Common Sw
Calgary, Alberta
Welcome to your new home in the heart of Silverado! This awesome two-story townhome combines modern living with cozy charm, making you feel right at home from day one. Picture yourself cooking up a storm in the stylish L-shaped kitchen, complete with quartz countertops, stainless steel appliances, and a handy pantry. The open-concept main floor with 9-foot ceilings is perfect for hanging out with friends or binge-watching your favorite shows, and the convenient powder room is a game-changer when you’re entertaining. Upstairs, you’ll find two awesome bedrooms, each with its own ensuite bathroom – one with a 3-piece and the other with a 4-piece, making it ideal for you or guests. Laundry day is a breeze with the washer and dryer tucked between the bedrooms. Got big plans? The unfinished basement is a blank canvas ready for your personal touch, whether it’s a home gym, cozy movie room, or extra storage. Outside, the fenced backyard is a safe spot for kids or pets to play, and your titled covered parking spot means no more scraping snow off your car on chilly Calgary mornings. Plus, with a fresh makeover in 2022, including a new roof and siding, the complex looks fresh and modern. Located close to Spruce Meadows, schools, shops, and parks, this townhome has everything you’re looking for and more. Don’t miss out – reach out to your favorite realtor for your private tour and see why Silverado is the place to be! (id:40616)
209 Dieppe Drive Sw
Calgary, Alberta
Welcome to Billy – Newly built townhomes in Currie, by Anthem Properties. New Construction with estimated completion in Summer 2024. 4-bedroom townhome or 3 plus large den. High quality construction and many inclusions in the home; quartz counters in kitchen and bathrooms, LVT flooring throughout main living area, 9′ ceilings on main living area, plenty of storage space, oversized kitchen, oversized balcony, plus additional front patio space. AC rough in and all window coverings are included! Upper floor washer and dryer are included, as well as full kitchen appliance package including gas range and chimney hood fan. Oversized double car attached garages for your convenience. The home boasts huge, oversized windows, many of them opening to allow in fresh air and sunlight. (Note: Photos are of a show home with similar layout and may not accurately represent property for sale. Exterior render is illustrative). (id:40616)
225 Saddlepeace Crescent Ne
Calgary, Alberta
STUDIO AT MAIN LEVEL WITH SEPARATE ENTRANCE & LAUNDRY……………….. Welcome to this spacious 1700 plus sq ft townhouse in the vibrant community of Saddle Peace, located in Saddleridge NE of Calgary. This never-lived-in unit offers modern living across three storeys, perfect for families or individuals looking for convenience and comfort. Situated in the heart of Saddlepeace, within walking distance to Savanna Bazaar, Saddletowne LRT, schools, and various amenities, this west-facing unit provides natural light and a warm ambiance.The main floor features a versatile studio with a separate entrance, a wet bar, full bathroom with a standing shower, and it’s own laundry. This space can be rented separately, offering flexibility and additional income potential. Also on the main floor is a large single attached garage, adding convenience to your lifestyle. Moving up to the second level, you’ll find a spacious dining and living area, perfect for entertaining or relaxing after a long day. The gourmet kitchen boasts a stylish backsplash, soft-drawer cabinetry, stainless steel appliances, and a quartz kitchen island. Luxury vinyl plank (LVP) flooring adds comfort and style throughout this level. Step out onto the east-facing spacious balcony, ideal for enjoying morning coffee or evening sunsets.The third level is dedicated to your comfort, featuring a good-sized master bedroom with its own 4-piece ensuite. Two additional bedrooms also have their own 4-piece bathroom, providing privacy and convenience for everyone. Additionally, there’s a laundry area on the third level, ensuring easy access and functionality. This unit is vacant and available for quick possession, making it a seamless transition for your new home journey.Don’t miss out on this opportunity to own a beautiful townhouse in a prime location with modern amenities and a welcoming community ambiance. Schedule your viewing today and experience the best of Saddleridge living! (id:40616)
108, 1014 14 Avenue Sw
Calgary, Alberta
| 2-BED | 2 FULL BATHS | 2-STOREY TOWNHOUSE | OVER 1,000 DEVELOPED SQFT | DETACHED GARAGE | GAS FIREPLACE | RENOVATED | VIBRANT DOWNTOWN | Welcome to St. James, a Victorian-style building that is beautifully tucked away on a QUIET STREET in the Beltline. This 2-bed and 2-FULL BATH TOWNHOME features an incredibly updated kitchen and bath with 1000+ sq ft of total living space. Pride of ownership evident throughout. Highlights in the freshly updated kitchen are the Haristone Caprice QUARTZ COUNTERTOPS with a timeless subway tile backsplash, undermount sink, and on-trend black accent faucet and cabinet pulls. You will find the matching countertop and backsplash in the updated 4-piece bath, along with a stylish black honeycomb tile. Add in new LVP flooring and updated lighting – designer choices throughout! There is 1 bed and 1 full bath on both levels in this townhome, as well as separate entrances – an ideal layout for roommates and out of town guests. Upper level bedroom/den can also double as an office. Shared garage for parking and extra storage. Out of Calgary’s 200+ neighbourhoods, the Beltline boasts the #1 Walk Score in the city! Incredible value at this price point to find a RENOVATED 2 BED/2 FULL BATH in the heart of the city that is on this quiet of a street. With only 5% down at today’s interest rates, your mortgage payments could be around $2,200 per month. What are you paying in rent? Take advantage of the current environment and get into the rising townhouse market today. Pet are allowed with Board Approval. (id:40616)
248 Skyview Ranch Way Ne
Calgary, Alberta
Step into this inviting and meticulously maintained Townhouse situated in the tranquil yet vibrant Skyview community. Offering 3 bedrooms and 2.5 bathrooms, this unit boasts a practical layout tailored for both first-time homeowners and young couples. Enhanced with high gloss laminate flooring and full-height cabinets in an open floor plan, the property also includes modern appliances just two years old, comprising a microwave hood fan, dishwasher, electric water heater, and electric range. Additional features encompass a spacious pantry, functional Kitchen Island, and a pet- and smoke-free environment.Concerned about proximity to essential amenities? Look no further:•A mere 1-minute walk to the nearest bus stop•A swift 2-minute stroll to the playground•Conveniently located 400 meters from the Gas Station and shopping complex•Just 750 meters away from Prairie Sky School•A brief 1.4 kilometers from Apostles of Jesus School•Plus, enjoy easy access to Stoney Trail, Deerfoot, and Country Hill for effortless commuting.•Two-Year old appliances: Microwave Hood Fan, Electric Range, Dishwasher, Washer, Dryer and Water Heater. (id:40616)
39 Abbeydale Villas Ne
Calgary, Alberta
Welcome to your dream home in Abbeydale! This executive-style townhouse is tailor-made for young families, professionals, or those looking to downsize. Situated in a perfect location with serene neighbors and a delightful community, it’s an oasis of peace. Step into convenience with parking just a stone’s throw from your doorstep, with the option to rent extra stalls. The upstairs boasts a fabulous master bedroom complete with a full ensuite, bay window, ample closet space, and plush carpeting. Two additional bedrooms offer versatility, ideal for a nursery or office space. The main level charms with another bay window, laminate flooring, and a cozy gas fireplace, complemented by an excellent dining area. The renovated eat-in kitchen (2021) is a chef’s delight, featuring refaced cabinets, resurfaced countertops, a slate tile backsplash, and stainless steel/black appliances. Step through patio doors onto a south-facing deck overlooking a spacious, tranquil green space.This home’s thoughtful design ensures comfort year-round, with no need for A/C thanks to its well-insulated positioning between units. Utility costs remain low, keeping you cozy in winter and cool in summer. The lower level is a haven for relaxation and recreation, boasting ample storage, a laundry room with brand new washer and dryer (2023), and a generously sized rec room perfect for a home theatre, media room, or playroom.With easy access to transit and major roads like Stoney Trail and Memorial Drive, downtown is just a 10-minute drive away. Enjoy the neighbouring community centre’s amenities, including playgrounds, ball diamonds, rinks, and courts for basketball and tennis. Nearby amenities such as a corner store add to the convenience. This home is truly a perfect 10/10—come experience the charm and comfort for yourself!In addition to its wonderful features, this home comes with some fantastic amenities included, adding extra value and convenience for you. You’ll find a comfortable sofa in the living room, a convenient barbecue machine for outdoor gatherings, a cozy loveseat for relaxation, a projector for immersive entertainment, and a table tennis board in the rec room for endless fun and recreation. These amenities are ready for you to enjoy from day one, enhancing your living experience in this delightful home. Note: Seller is a licensed agent in AB and is a owner. (id:40616)
127 New Brighton Villas Se
Calgary, Alberta
Step into this exquisite west-facing townhome, nestled in a prime spot within the complex on a tranquil cul-de-sac. As you approach, a sun-filled patio is perfect for relaxation, setting the tone for the home’s inviting atmosphere. Inside, discover stunning hardwood flooring that guides you seamlessly through the main level. The kitchen boasts sleek granite countertops, stainless steel appliances, and contemporary cabinetry for a modern culinary experience. Ascend the open staircase to find a cozy spare bedroom. This floor is home to a conveniently placed laundry space. The expansive master bedroom is a retreat, featuring a lavish four-piece ensuite and ample closet space. Completing the upper level is another stylish four-piece guest bathroom for added convenience. Downstairs, ample storage space awaits in the basement, alongside a double-car (Tandem) garage. Enjoy proximity to parks, schools, public transit, and shopping, making every aspect of daily life effortlessly accessible. The newest feature to note is a brand-new hot water tank! (id:40616)
27, 43 Springborough Boulevard Sw
Calgary, Alberta
*LOCATION*LOCATION*LOCATION* Situated in the highly sought after Springbank Hill you will discovered a 2 level town home perfectly located within walking distance to so many amenities. Coffee shop, restaurants, Ambros University, Griffith Woods School, Ernest Manning High School and Athletic Park, Rundle College and outstanding Football Field, Springbank Hill Community Park and the CTRain Station. Not to mention you have quick access to Stony Trail and 17th Ave along with a quick commute to Aspen Landing and Sunterra Market. With almost 1300 square feet of gorgeous developed living space you are invited into discover a nicely updated THREE BEDROOM and TWO AND A HALF BATH Brownstown. The unique elevation provides character and elevated curb appeal as you walk up the staircase complimented with iron railing. Giving you a ‘New York’ kind of vibe, you will step into a thoughtfully designed open floorplan showcasing almost 9ft ceilings and a spacious foyer upon entering greeting your guests with plantain shutters and ample space for a bench for guests. Brand new luxury vinyl plank flooring extends from front to back creating a seamless transition from the expansive great room with a cozy feature fireplace into the highly functional kitchen area that offers a flush centre island and designated dining area. Rich maple cabinetry, full tile back splash and sleek stainless steel appliances compliment the space while a 2 piece powder room and main floor laundry complete the main living area. The fully developed lower level boasts a large Primary Suite with a renovated 3 piece en suite featuring an over sized shower and modern vanity along with a large walk-in closet. Brand new toilets and upgraded flooring in all refreshed bathrooms. Two more additional good sized bedrooms, all with daylight windows inviting an abundance of natural daylight in and a great storage space nicely tucked under the stairs. A fully renovated four piece bath complete this level offering ample room fo r the whole family to enjoy. As noted, all baths have been updated, fresh new paint through out, brand new flooring on both levels and pride in ownership is evident. A wonderful home reflecting amazing value in a neighbourhood you will enjoy for years to come. Call your friendly REALTOR(R) to book a private viewing of this amazing home today! (id:40616)
2105, 111 Tarawood Lane Ne
Calgary, Alberta
Welcome to 111 Tarawood Lane NE. EXTREMELY CLEAN & WELL KEPT HOME in the desired community of TARADALE, NE. This CORNER+END unit is in a perfect “move in ready” condition and offers 3 GREAT SIZE bedrooms and 1.5 bathrooms in total. . As you walk into this FRESHLY PAINTED house you are greeted with a spacious bright living room with high ceilings and lots of natural light. Huge windows on both ends of the unit let in abundance of natural light. This open concept kitchen is separate from the living area. Upstairs you have a beautiful MASSIVE SIZED master bedroom with a walk-in-closet. Also 2 additional good size bedrooms and a FULL bathroom. Walking distance from NELSON MANDELA SCHOOL, TED HARRISON SCHOOL, TARADALE SCHOOL, CITY TRANSITS, Saddletowne LRT station, Shopping area, library, restaurants, Genesis Center, rec center and many other amenities makes this TOWN HOUSE even more appealing for prospective rentals options. The basement is unfinished and ready for development with your creativity and vision. This town house includes full laundry in the basement. The assigned parking for this unit is located in a convenient location right in front of the unit making it easier to carry groceries inside. Don’t miss out on this great opportunity to own this town home. Call now and book your showing. Open house everyday call for hours. (id:40616)
Unit E, 4-2220 26 Avenue Sw
Calgary, Alberta
Welcome to Richmond Luxe, built by the award winning Crystal Creek Homes. Where modern townhome living meets timeless elegance in the heart of the established Richmond community, this stunning townhome features 3 bedrooms and 2 1/2 bathrooms. Step inside and experience the luxury of 9′ main floor ceilings and exquisite luxury vinyl plank flooring throughout the main floor, setting the stage for a sophisticated lifestyle. Throughout the home, knockdown textured ceilings add an extra layer of refinement, ensuring every corner exudes elegance. The heart of the home, the stunning kitchen, beckons with quartz countertops, designer cabinetry, and a full-height tile backsplash, perfectly complemented by sleek black stainless steel appliances and black hardware. The large island, featuring a silgranite undermount sink and a beautiful feature light fixture above, invites culinary creativity and serves as the focal point for gatherings. And just steps away, your private patio awaits, promising delightful evenings of BBQs and relaxation. Ascend the staircase, where the beauty of craftsmanship unfolds with a gorgeous black metal spindle railing, accompanied by a shaker oak handrail. All bathrooms throughout the home boast quartz countertops and stunning polished tile, promising indulgent moments of self-care. The master bedroom, boasts a luxurious 3-piece ensuite bathroom offering a sanctuary of comfort and style. The second floor further impresses with two additional bedrooms, a 4-piece bathroom and a convenient laundry room, equipped with stackable front load steam washer and dryer, adding practicality to luxury living. With the basement ready for your personal touch, this home presents an opportunity to customize your living space to suit your unique style and needs. Enjoy having your own single detached garage just steps away from your front door and the ease of townhome living, having your lawn mowed and snow shovelled. Indulge in luxury living at Richmond Luxe, where ever y detail is meticulously crafted for your utmost comfort and enjoyment. Reach out today and discover the epitome of refined living in Richmond. (id:40616)
346 Mckenzie Towne Link Se
Calgary, Alberta
MUST SEE!! – Great unit, Great location, Great complex, Great opportunity at a Great price. Don’t miss your chance to own or invest in this property. This wonderful open concept THREE (3) bedroom townhouse has a double attached garage in back and huge bonus of street parking right out front. Spacious & bright wide open main floor with a flex room (inside entrance) that can be an office or a playroom or a gym or yoga area. You will be impressed by the eye catching luxury vinyl flooring throughout the entire main floor. Aside from the enormous amount of space on the main floor there is also an abundance of natural light from the front and rear windows. On the upper level you have the main 4 pc bathroom, 3 good sized bedrooms with walk in closet in Master Bedroom and newer carpet throughout. The laundry and storage area is located on the lower level that is also the entrance to Double attached garage. This unit in The Mosaic on High Street has affordable condo fees and is located close to parks, shopping (boutique shops), restaurants, pubs, walking paths, schools, kids spray park and quick easy access to Deerfoot Trail & Stoney Trail. If you are looking for investment property, the current tenants lease is up July 1, 2024 but they would like to stay if the new owner is interested or if you are looking for a place for your family to call home then book your showing before it is gone. (id:40616)
64 Cranbrook Drive Se
Calgary, Alberta
Experience effortless luxury in this stunning bungalow-style townhome with attached double garage in the sought after community of Riverstone in Cranston. Step inside to discover the open concept layout with 9’ ceilings, creating a spacious and inviting atmosphere. The beautiful bright kitchen features modern white cabinets, stainless steel appliances, quartz countertops, and a large island perfect for hosting gatherings. Entertain in style in the spacious eating area and unwind in the cozy family room enhanced by a charming fireplace. The primary suite offers a retreat with a walk-in closet and a spa-like ensuite featuring double sinks, quartz countertops, and heated tile flooring! Two additional bedrooms, a full 4 piece bathroom, and main floor laundry enhance the convenience of this home. The finished lower level provides extra living space or a versatile area for a home office or exercise area. This home also features beautiful hardwood flooring and air conditioning. Enjoy maintenance free living in this immaculately maintained townhome in a highly desirable location surrounded by nature and the stunning Bow River. Don’t miss out on the opportunity to make this your new sanctuary! (id:40616)
128, 3015 51 Street Sw
Calgary, Alberta
We will be reviewing offers at 530 pm Friday May 17 th An attractive investment opportunity awaits. With a small investment achieve rental growth and capital appreciation while benefiting every month from low condominium fees various amenities. This 2-bedroom, townhouse is part of a well-situated residential area in Glenbrook, offering a blend of urban convenience and serene livingInvestment Highlights:The property’s location and low condo fees make it an attractive option for investors looking to enter or expand their portfolio in the Calgary market.The potential to significantly increase rental income and property value is substantial.The Glenbrook area continues to see growth and development, suggesting a positive trajectory for property values in the neighborhood. Seize the opportunity to invest in a property with untapped potential, low overheads, and the promise of a strong return. This is not just a townhouse; it’s a chance to create value and secure a profitable investment in one of Calgary’s most beloved neighborhoods. (id:40616)
319, 10 Auburn Bay Avenue Se
Calgary, Alberta
Experience the charm of lake community living without breaking the bank! Step into this exquisite Jayman-built townhome in Auburn Bay, boasting 3 bedrooms plus a bonus room/loft and a fully developed basement with 3 full baths. Spread across four levels, this home offers over 1700 sq. ft. of living space. Nestled within the well-maintained complex, surrounded by mature trees and scenic pathways leading to the vibrant community, this residence welcomes you with a fenced front patio, perfect for outdoor gatherings. Inside, discover soaring ceilings and a spacious foyer with a convenient hall coat closet. The main floor dazzles with an open-concept layout encompassing a bright living room, a separate dining area, and a stylish kitchen featuring stainless steel Maytag appliances, ample cupboard space, and BRAND NEW cabinets installed in early 2023, complete with above-cabinet lighting controlled remotely. Upstairs, retreat to the primary bedroom with its own 4-piece bath and walk-in closet, along with a second well-appointed bedroom and another 4-piece bath. Ascend to the third level to find a generously sized bedroom and a versatile bonus room/loft. For ultimate relaxation and entertainment, head downstairs to the fully developed basement housing a cozy recreation room complemented by a 4-piece bath and a utility room offering ample storage space. Laundry facilities are conveniently located on this level. This pet-friendly unit, subject to board approval, includes 1 Titled parking stall. Situated in a prime location, close to schools, restaurants, the South Health Campus Medical Centre, parks, pathways, transit, LAKE ACCESS and more, this home also offers ample on-site visitor parking and street parking for added convenience. Welcome to your new haven in Auburn Bay! (id:40616)
311 Ascot Circle Sw
Calgary, Alberta
This stunning property in the Aspen Woods community provides not only a convenient location close to schools, public transportation, and Aspen Landing but also offers easy access to the newly completed Stoney Trail. As you enter the home, you are welcomed by a spacious foyer on the first level, which provides access to the tandem heated garage.The well-maintained unit features 9-foot ceilings, modern colors, and high-end finishings throughout. The main level showcases hardwood floors, quarts counter tops, ample natural light, a South-West facing patio with a BBQ gas line, a generously sized dining and living room area with an electric fireplace, and a convenient half bath.Moving upstairs, you will find two large bedrooms, a luxurious 5-piece bath with double sinks, an upstairs laundry facility, with a new washer and dryer and a spacious walk-in closet in the master bedroom. The inclusion of energy-efficient lighting enhances the warmth and welcoming ambiance of the space.Strategically situated near walking paths, bike trails, schools, transit options, shopping centers, and much more, this property offers a lifestyle of convenience and accessibility. With the added bonus of a new hot water tank installed in April 2022 and having only had one set of owners since construction, this home is truly a gem waiting to be discovered. (id:40616)
162, 2117 81 Street Sw
Calgary, Alberta
Welcome to the stunning townhouse nestled in Aspen Spring – Elkwood, a highly coveted area. This is a unique opportunity to own a townhouse with a rare double tandem garage in the prestigious Springbank Hill neighborhood.Step into a luminous, open-concept living and dining space. The kitchen boasts brand-new quartz countertops and stylish vinyl plank flooring that seamlessly flows throughout the home.Enjoy the abundance of natural light streaming into the two spacious bedrooms, both facing south for a bright and airy feel.Outside, the front patio offers a peaceful retreat, perfect for relaxing evenings and delightful BBQ gatherings.Located in the heart of the school zone, this townhouse is just a 4-minute drive from Griffith Woods School and Earnest Manning School, making it an ideal choice for families.Don’t miss out on this incredible opportunity! Schedule your showing today and experience the charm of this townhouse firsthand. Landscaping will begin in the Spring. (id:40616)
60, 2511 38 Street Ne
Calgary, Alberta
Nestled in the highly coveted community of Rundle, this charming 3-bedroom townhome boasts an enviable location, surrounded by convenience and amenities. Situated just moments away from the LRT, schools, hospital, and leisure center with a pool and arenas, it ensures an effortless lifestyle for its residents.Step inside to discover a welcoming ambiance enhanced by modern updates and thoughtful touches throughout. The kitchen exudes contemporary elegance with its newer finishes and exquisite light fixtures, setting the stage for culinary delights and casual gatherings alike.The spacious living room becomes the heart of the home, offering ample space to relax and unwind. Warm up by the wood-burning fireplace on chilly winter evenings, creating memories to cherish for years to come.Venture outdoors to your own private oasis – an end unit boasting a fenced-in back patio, perfect for savouring summer evenings and entertaining guests in style.The lower level presents additional living space with a fully finished basement, featuring a sizable family room, convenient half bath, cold room, and laundry units for added functionality and comfort.With proximity to an abundance of shopping options, this residence encapsulates the epitome of convenience and comfort, offering a lifestyle that caters to your every need. Don’t miss the opportunity to make this townhome your own and experience the best of Rundle living firsthand. (id:40616)
211 Mckenzie Towne Link Se
Calgary, Alberta
This former show home is truly exceptional, boasting an open floor plan, central air conditioning to keep you comfortable year-round, the hardwood flooring throughout the main level, large and the bright window in the living room, plus the gourmet kitchen with stainless steel appliances, raise eating bar and the nook area adds a touch of luxury and functionality to the home. Upper level with two spacious bedrooms, each featuring its own ensuite bathroom and walk-in closet, it’s perfect for modern living. The convenience of upper floor laundry and a double attached garage adds practicality to its charm.And the location couldn’t be better! Close proximity to schools, parks, playgrounds, and scenic trails around Inverness Pond means endless opportunities for outdoor enjoyment and relaxation. With easy access to transit routes and major roads like Deerfoot Trail and Stoney Trail, commuting is a breeze. And having local shopping districts nearby ensures that everything you need is within reach. It sounds like the perfect blend of comfort, convenience, and modern living! (id:40616)
309 Cranbrook Square Se
Calgary, Alberta
Introducing a newly constructed, bungalow-style townhome in the serene Riverstone area of Cranston, right next to the Bow River. This single-story townhome features one bedroom and one bathroom, combining modern aesthetics with practical living. Upon entering, the craftsmanship and meticulous detail capture your attention. The kitchen is equipped with modern quartz countertops, stainless steel appliances, and an inviting island that doubles as a dining area. The home is floored with attractive, durable vinyl that mimics wood grain, enhancing the expansive feel of the open-plan layout. The bedroom is generously sized and includes dual closets, complemented by a full bathroom, a washer and dryer, and ample storage space. Included is an assigned parking space and a charming patio area, ideal for outdoor relaxation and morning coffees at sunrise. Zen townhomes by Avalon are built to high energy-efficient standards, featuring an advanced furnace, Energy Star-certified windows, and eco-friendly insulation materials. Located in Cranston, this townhome offers a peaceful environment with convenient city access. Outdoor enthusiasts will appreciate the close proximity to the river and scenic trails for walking and relaxation. This property is perfect for those entering the housing market, looking to downsize, or seeking a valuable investment. Enjoy proximity to Fish Creek Park, local schools, shopping centers, public transit, and essential amenities. This townhome also provides easy access to major roadways and is near the new South Health Campus Hospital. A modern retreat that blends tranquility with urban convenience. (id:40616)
43 Carringwood Manor Nw
Calgary, Alberta
***Home Sweet Home!!!. Over 1500 sqft of living space with NO Condo FEE, Brand New 2024 Move-In Ready !! an amazing Family Friendly home perfectly located on a quite street close to Shops and Major highways such as the Ring Road for easy access which will take you 20 to 30 Minutes to go West or East of Calgary. The home welcomes you with a descent size front porch that leads you to the entrance of the beautiful home with a foyer leads you to a huge Dining area for large gatherings. The open concept layout gives it a warm feeling. The stunning Kitchen with Raised Modern Cabinets with Crown Molding and Quartz countertop and upgraded Luxury Vinyl plank through out the main floor it gives it a 5-star appearance .it also features a cozy Living room is perfect for a large family. The upper floor features a South facing Two bedrooms with 4 PC Bathroom and massive size Master bedroom with 4 PC En Suite. The upper level also Boosts a huge Bonus/Family/ Rec Room and an upper floor good Size laundry room for your absolute convenience. The basement is waiting for you to add additional living space. Don’t forget your Attached double car garage to make this home is yours. Book your showing today before its gone!!! (id:40616)
205, 8535 19 Avenue Se
Calgary, Alberta
Welcome to an exquisite newly constructed townhome nestled within the Belvedere community. Crafted by Minto Communities, renowned for their commitment to sustainability, this residence stands as Calgary’s LEED Neighborhood Development. Positioned ideally, residents enjoy proximity to the East Hills Shopping Centre, Downtown Calgary, YYC International Airport, and the South Health Campus, all reachable within a brief 20-minute drive. Spanning 1,310 sqft, this residence features 3 bedrooms and 1.5 bathrooms, providing abundant living space. The kitchen caters to culinary enthusiasts with its spacious open-concept layout adorned with premium finishes, subway tile backsplash, stainless steel appliances, and quartz countertops, all centralized around a huge island. Step onto the expansive balcony, an ideal retreat for savouring morning coffees or hosting gatherings with loved ones. Adjacent, a convenient 2-piece bathroom serves the kitchen and living areas. Ascending to the upper level, discover 2 bedrooms, including a sumptuous primary suite complemented by a luxurious 4-piece bathroom shared with another generously sized bedroom. A laundry room for your convenience. Downstairs, a versatile flex room awaits, adaptable to serve as a family room, home office, gym, or optional 3rd bedroom. Access the single-attached garage, offering ample storage space, with additional parking available at the front. The garage also features an attached mechanical room for added convenience. Seize the opportunity to make this stylish and spacious townhouse your own. Contact your favourite realtor today to arrange a private viewing and embark on the journey to finding your perfect home. (id:40616)
107 Pinemont Bay Ne
Calgary, Alberta
This is the one you’ve been waiting for! Sit back, relax & enjoy your beautiful & spacious END UNIT home offering 2 Bedrooms and 1 bath, high ceilings, bright open floor plan with spacious rooms, and loads of natural light. This home comes with assigned parking and an EN-SUITE laundry. Enjoy the backyard where you can relax and escape the hustle and bustle of city life. EASY ACCESS to dining, shopping, transit , park, playground and other amenities. The only thing missing from this home is YOU! ***VIRTUAL TOUR AVAILABLE*** (id:40616)
90 Valley Ridge Heights Nw
Calgary, Alberta
Welcome to The Highlands of Valley Ridge, a great community within the community. This end unit has been freshly updated with new flooring and paint throughout. This wonderful unit features a large and open living and dining area, with the living area having a gas fireplace. The kitchen offers plenty of space with access to a large deck with gas hookup. The bedrooms are both of a good size and the primary bath featuring a new walk-in bathtub. The lower level features a large rec room, 3 pce bath and a double heated garage. Oh and did i mention that there is central air conditioning? Check this beautiful property out while it lasts. (id:40616)
3 Redstone Circle Ne
Calgary, Alberta
Beautiful and well- kept END UNIT townhome! Bright, spacious, open concept layout, well designed to everyone’s needs. Seller developed part of the double tandem garage to a flex room-(could be a home-office room, exercise room, guest room or bedroom) leaving an oversized single garage. There is also a driveway to use for another car. This unit is perfectly located near the bus stop, shopping & all amenities, Minute drive to the Airport, Cross Iron and easy access to Stoney Trail & Deerfoot Trail. (id:40616)
13 Sherwood Lane Nw
Calgary, Alberta
*Open House May 18th 2-4pm & 19th from 2-5pm* Stunning Designer Upgrades | Backs onto Tranquil Ravine Green Space | Unmatched Views | Balcony + Patio | Attached Tandem Garage! Step into luxury living with this impeccably maintained townhouse that backs onto a serene ravine green space. This residence showcases a harmonious blend of open-concept design and refined upgrades. Sunlight floods the interior through expansive windows, illuminating the chef-caliber kitchen, dining area, inviting living room, and a lavishly appointed master suite. Admire the contemporary Tudor architecture, highlighted by a northwest-facing balcony and patio overlooking the picturesque ravine. Effortless entertaining awaits with modern finishes throughout the open main level, upgraded vinyl plank flooring, a centre open kitchen, formal dining room accommodating large gatherings, and a living room with oversized sliding glass doors showcasing the ravine views. The upgraded chef’s kitchen boasts stainless steel appliances, a gas stove, water line and ice dispenser fridge, elegant white quartz counters, a subway-tile backsplash, and contrasting cabinetry. Completing the main floor is a stylish powder room. Ascend the staircase to discover a spacious second level housing two large bedrooms, two baths, and convenient upper-floor laundry. The primary bedroom exudes sleekness with dual closets and an ensuite featuring an upgraded glass shower, quartz counters, a double vanity, and recessed lighting. The secondary bedroom offers double closets and a neighboring three-piece bath. Nestled in Calgary’s NW quadrant, this residence is close to Beacon Hill, Stoney Trail, numerous parks, bike trails, playgrounds, and schools. Experience comfort year-round with air conditioning for those warm summer days. Don’t miss the chance to schedule your private viewing today! (id:40616)
., 209 Cityscape Boulevard Ne
Calgary, Alberta
This Beautiful property is situated in a prime location, this residence provides both convenience and style. Proximity to parks, shopping, dinning and major transport routes adds to the appeal of the this fantastic property. A very well maintained 3 BED, 2.5 BARTH, located in a vibrant community of cityscape with no condo fee, this town home provides the freedom to enjoy your property without the additional monthly cost, and offer the perfect blend of modern design and functional living.As you step into this well -maintained townhome, you are greeted by the inviting main floor featuring a spacious living area ,dinning area and well-appointed kitchen. The contemporary kitchen is highly functional. The main floor is completed with a convenient half bathroom and access to the attached 2-car garage which leads entry in/out from the back lane, ensuring both comfort and practicality. upstairs, where three generously sized bedrooms and two full washrooms await. The master bedroom with a private ensuite bath stands out with its luxurious feel and ample space,Two additional well-appointed bedrooms share a 4-pc bath. The upper floor also boasts a bonus room, offering flexibility for various uses and providing access to a full-width balcony – the perfect spot for enjoying morning coffee & barbeque. With its modern amenities, thoughtful layout, and the rarity of no condo fees, this townhome in Cityscape is not just a residence; it’s a lifestyle. Don’t miss the opportunity. (id:40616)
215, 338 Seton Circle Se
Calgary, Alberta
Discover convenience and comfort in this 2-bed 1-bath Seton condo! Enjoy smart home features, a spacious patio, and pet & investor-friendly. This stunning 2-bed, 1-bath home boasts an open-concept layout, connecting dining, living, and kitchen areas seamlessly. With gorgeous cabinetry, an island with an eating bar, and a pantry, the kitchen offers ample storage. LVP flooring, stainless appliances, stacked washer/dryer, newly installed blinds on oversized windows allowing tons of natural light, a Fresh Air System (HRV), and freshly painted walls enhance its modern appeal. Smart features like the Schlage Encode smart lock and Ring doorbell ensure security. Included is one assigned parking stall. Step outside to a spacious patio, perfect for outdoor gatherings. Nearby, an off-leash dog park awaits, while Seton amenities offer parks, shopping, restaurants, and the YMCA. Exciting developments include a new HOA building construction slated for 2024. Low condo fees include insurance for exterior, snow removal and landscaping. Entrance to unit partially below grade. (id:40616)
57 Royal Elm Green Nw
Calgary, Alberta
Step into this exquisite three-story townhouse crafted by Janssen Homes, where sophistication meets functionality in perfect harmony. On the main floor, experience seamless integration as the kitchen, dining, and living areas flow effortlessly together. The open-concept living area welcomes you with its sleek design, featuring full-height cabinets, a generous kitchen island adorned with quartz countertops, and state-of-the-art stainless steel appliances, evoking an ambiance of contemporary opulence. Step out onto the expansive rear balcony and indulge in outdoor living at its finest. Ascend to the third floor, where tranquility and privacy await in three spacious bedrooms, accompanied by 2.5 baths. The primary bedroom offers a serene retreat with its walk-in closet and luxurious 4-piece ensuite bathroom. Completing the upper floor is the convenience of stacked laundry, ensuring effortless living at every turn. (id:40616)
93 Homestead Boulevard Ne
Calgary, Alberta
Welcome to this charming one-year-old townhouse located in the sought-after community of Homestead! .This townhouse boasts luxurious living space with 3 bedrooms and 2.5 baths, all without any pesky condo fees. As you enter the main level, you’ll notice the open floorplan concept, featuring a spacious living room with large window, a dining area, and a well-equipped kitchen with a kitchen island and modern appliances. There’s also a convenient half bath on this level. Downstairs, you’ll find a large basement that’s partially finished and ready for your personal touch. Upstairs, the upper level offers 3 bedrooms and 2 full baths, including a master bedroom with an ensuite and walk-in closet. The laundry area, complete with upgraded washer and dryer, is conveniently located on this level too. Situated in Homestead, this home provides easy access to Stoney Trail, shopping centers, major grocery stores, restaurants, playgrounds, and more! With its great value and prime location, why wait? Book your private showing today! (id:40616)
270 Mckenzie Towne Link Se
Calgary, Alberta
The FURNACE was replaced in November 2023. Perfect for first-time homebuyers and investors! Welcome to this end unit, 2-story townhome in the highly desirable community of McKenzie Towne. This unit comes with a double attached garage. The main level boasts a bright and open floor plan with a spacious living room and a large patio door leading to the backyard, perfect for children to play. The south-facing functional kitchen includes an island, and from the sunny dining area, you can access and enjoy your breakfast and morning coffee on a south-facing balcony. There is also a 2-piece bathroom on the main floor. The upper level offers spacious dual master bedrooms, each with an 4 PC ensuite bathroom and walk-in closet. The washer and dryer are located on the lower level, which also provides ample storage space. This location is close to all amenities, including shopping, parks, walking paths, schools, churches, and playgrounds. Quick access is available within minutes to Stoney Trail, Deerfoot Trail, and 52 Street. The current lease will end on Mar 31, 2025. (id:40616)
34 Candle Terrace Sw
Calgary, Alberta
OPEN HOUSE Sat., May 11. 1:30 – 3:30 pm. Location! Location! Location! For all of you nature lovers & golfers this LOFTED BUNGALOW-STYLE VILLA is just steps from Fish Creek Provincial Creek Park and Canyon Meadows Golf & Country Club. And with our summers getting warmer you’ll really appreciate the CENTRAL AIR-CONDITIONING! This lovely home welcomes you with plenty of light – the abundance of windows flood this home with natural light on the main floor & the bedroom/loft room. With the open floor plan and VAULTED CEILINGS you’ll love the spacious feeling! The beautiful renovations include vinyl plank flooring throughout the main floor and lofted area, white kitchen with quartz countertops, stainless steel appliances, light fixtures, TANKLESS hot water system and much more! Your HUGE Primary Bedroom retreat is complete with a walk-in closet designed and built by California Closets and a lovely ensuite – the soaker tub will welcome you to a relaxing soak and the separate shower is perfect for the quick get up & go times. The laundry room is conveniently located on the main floor so no need to use the stairs. The upper level loft can easily be used as a second bedroom for guests or home office. The lower level has an amazing built-in library system if you happen to be a book lover or change to your preference. It also offers rough-ins for another bathroom and potential for a full bedroom with a large window. Outside you will find a patio and a gas hookup for your BBQ to make your entertaining easy and enjoyable. You’ll often experience the added bonus of seeing deer wandering in the area as you’re living so close to Fish Creek Park. No dogs allowed in this complex. (id:40616)
228 Valley Ridge Heights Nw
Calgary, Alberta
A RARE OPPORTUNITY FOR A WALKOUT / END UNIT VILLA IN THE VERY SOUGHT AFTER ADULT ORIENTED COMMUNITY OF “THE HIGHLANDS OF VALLEY RIDGE . MAIN FLOOR FEATURES INCLUDE A SPACIOUS KITCHEN WITH EATING AREA. A DINING ROOM /LIVINGROOM COMBO WITH BACONY ACCESS , A GAS FIREPLACE AND LAUNDRY AREA . ALSO IS THE MASTER BEDROOM WITH A 3 PIECE ENSUITE , A SECOND BEDROOM /DEN AND A 4 PIECE BATHROOM. LOWER LEVEL WALKOUT HAS A GUEST BEDROOM, A SECOND 4 PIECE BATHROOM, AN OFFICE AND A 230 sq.ft STORAGE AREA WITH ITS OWN FIRE RATED SAFE. ; ALL KEPT WARM WITH IN FLOOR HEATING . THE FINISHED DOUBLE FRONT ATTACHED GARAGE ENTERS TO THE MAINFLOOR HALL ENTRY , HAS EXTRA HIGH CIELINGS AND SHELVING. THE SOUTH EXPOSED DRIVEWAY KEEPS THE ICE TO A MINIMUM IN THE WINTER. THE CLUBHOUSE IS ACROSS THE STREET IS THE CENTER OF THE SOCIAL ACTIVITIES , EVENTS . AND AVAILABLE FOR OWNERS TO USE FOR PRIVATE FUNCTIONS . THE VALLEY RIDGE COMMUNITY BENEFITS FROM THE WALKING PATH SYSTEM, THE GOLF COURSE , AND THE NEWLY COMPLETED STONEY TRAIL . SEE VIRTUAL TOUR FOR 360’S AND FLOOR PLANS. (id:40616)
8 Walgrove Common Se
Calgary, Alberta
Welcome to this 2 Bedroom, 2 1/2 bath townhome equipped with a contemporary and clean designed kitchen to include: OPEN CONCEPT with OVERSIZED ISLAND, QUARTZ COUNTERS, lots of cabinets, GAS STOVE and STAINLESS appliances. The spacious dining and living room area has great natural light coming from the west, opening to an oversized deck – big enough to entertain family and friends. Upstairs, there are two very generous bedrooms, the primary bedroom, to easily fit a king-sized bed boasts a beautiful 4 pc ensuite with dual vanity and a walk-in closet with the second bedroom equipped with large closet. Upper level is completed with a stacked washer/dryer and additional 4 pc bath. The home features 9 foot ceilings and upgraded luxury vinyl flooring. Holland Park in Walden offers a vibrant, urban lifestyle with natural green space pathways, easy access to schools and daycare, shopping, and endless amenities at Township Shopping Center. (id:40616)
80 Walgrove Common Se
Calgary, Alberta
Welcome to the townhouse that defies time – even after three years, it still feels brand new! Nestled in the serene community of Walden, this modern gem offers the perfect blend of stylish design and functional living spaces. With 2 bedrooms, 2 full baths, 1 half bath, and a double tandem garage, it’s a prime example of comfortable urban living. The open-concept layout seamlessly integrates the living, dining, and kitchen areas, while natural light pours in through large windows, highlighting the beautiful finishes and creating a warm ambiance. The chef-inspired kitchen is a true delight, featuring granite countertops, sleek smart stainless steel appliances that can be controlled through your phone, ample cabinetry, and a convenient breakfast bar. Also, let us not forget that your soon to be new home comes with centralized air- conditioning that will be useful in the hot summer days in Calgary. Upstairs, you’ll find two spacious bedrooms and two full baths, including a tranquil master retreat. The standout feature is the double tandem garage, providing ample space for parking and additional storage. With a neutral color palette, high-quality finishes, and modern conveniences, this townhouse is move-in ready and allows you to start enjoying the Walden lifestyle immediately. Plus, enjoy the convenience of being near shopping centers like Sobeys, Winners, and a short drive to Walmart and many more amenities. Don’t miss your chance to experience the best of modern living with this MOVE-IN READY home – schedule your viewing today! (id:40616)
1213 Cornerstone Street Ne
Calgary, Alberta
WELCOME HOME TO 1213 CONERSTONE STREET!, a stunning townhouse located in the HIGHLY ACCLAIMED/DESIRED COMMUNITY OF CORNERSTONE in NE CALGARY. Perfectly positioned near the CALGARY AIRPORT, DEERFOOT,STONEY TRAILS, this 3 storey home brings 3 bedrooms and 2.5 bathrooms. The main floor entryway greets you with easy access to the tandem (2 car + storage room) garage. As soon as you enter the 2nd floor you will be flooded with a light and bright kitchen, living area & dining space. A half bath is strategically located off the SUNDRENCHED KITCHEN. From the living room you can step out onto the HUGE BALCONY where you can hang out with loved ones or simply watch a THE SUNRISE AND READ THE MORNING NEWS. The kitchen island has ample storage space and can fit bar stools for extra seating. Upstairs you will have two spare bedrooms and an upstairs main bathroom. The MASTER BEDROOM HAS LOADS OF SPACE FOR A KING SIZE BED and is complimented by an ensuite and LARGE walk in closet. Upstairs laundry is a great perk in this home. This home will work for a variety of families and individuals looking for a stylish place to call home. BOOK YOUR SHOWING TODAY! (id:40616)
421 Saddlemont Boulevard Ne
Calgary, Alberta
Back on the market due to financing! One of the best views from your private balcony in Saddle Ridge! Welcome to this spacious townhome in the heart of the Northeast where everything is easily accessible. From a variety of public transportation options to walking distance to parks, schools, shopping centres and so much more. The open concept floor plan plus three generous sized bedrooms are a hard find these days! A double attached garage is perfect for keeping your cars safe from the cold and in the spring and summer, you have a beautiful view of the pond and walk path which is just steps away. There’s also plenty of visitor parking for your guests. This townhome is ideal for first time home buyers and anyone looking for a maintenance free lifestyle! Book a showing today and move in soon! (id:40616)
356 Sage Hill Circle Nw
Calgary, Alberta
A large 4 level townhouse with 3 bed rooms and a large office (or bed room) and 3.5 bath. 1973 sf from builder’s blue prints. Constructed with good workmanship and materials. Located in Sage Hill Garden and just off Symon Valley Rd. Quick connect to high way 201. The main floor entrance has on its side a single tandem garage which can house 2 cars, a mechanical room with Tankless hot water system, and a large storage. The second level has a spacious living room, a stylish kitchen denoted by a large breakfast island with quartz counter tops, up to the ceiling cabinets, and a featured wall with electric fireplace. Dining room and a half bath are adjacent with a door open to a private patio. Next level has 2 customized bed rooms, one has walk in closet and the other has a balcony. Each bed room also has its own en suite. For convenience, there is also a laundry room on this level. The highest level has a master bedroom and a double sink en suite & walk in closet. At the other side is a vaulted ceiling office with a huge closet. This office has large French doors open to a terrace and can be easily turned into a 4th bedroom if desired. The property is about a year old (completed in 2023). Still under Alberta Warranty Homes. It’s like new but no need to wait for the construction. Buy what you see! (id:40616)


