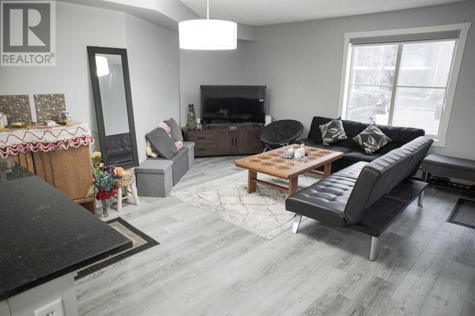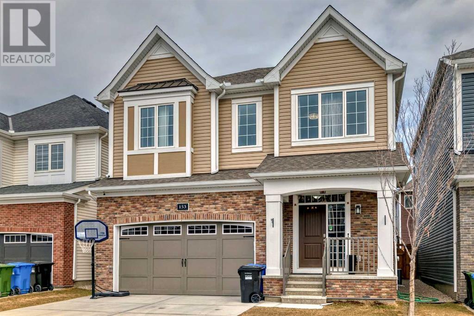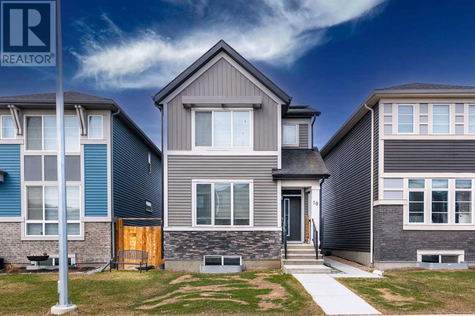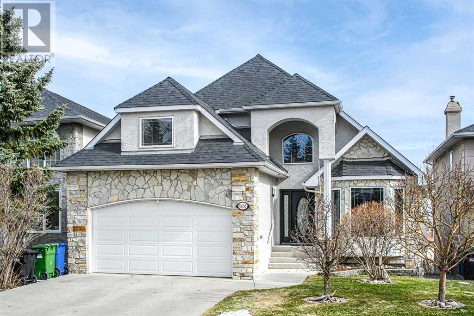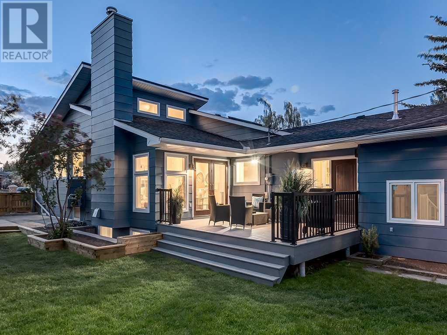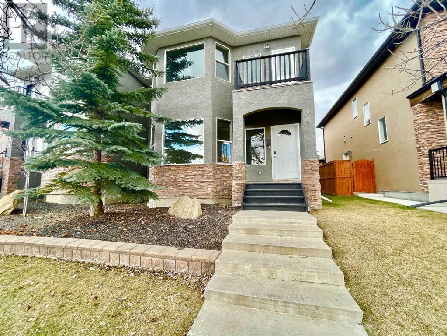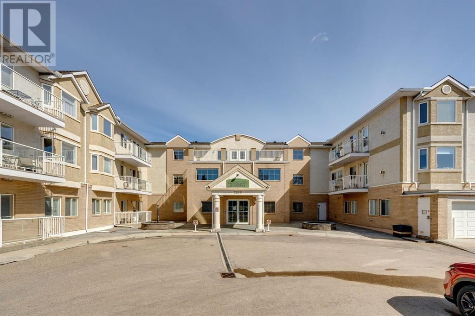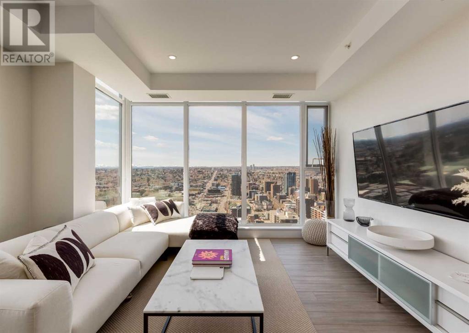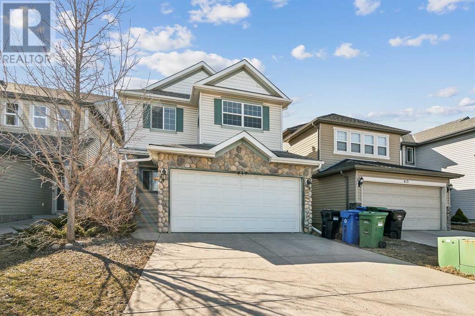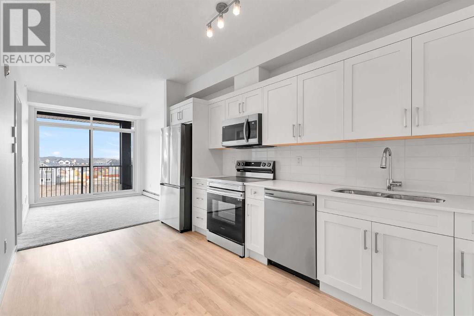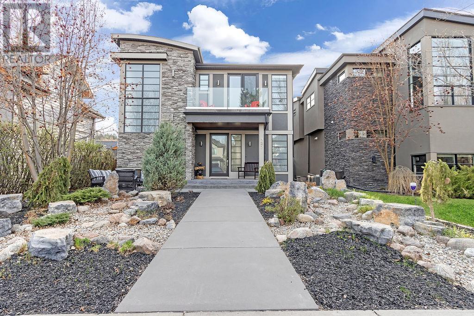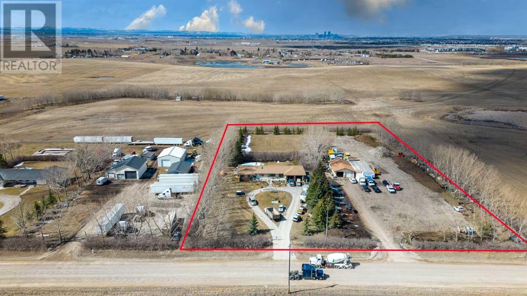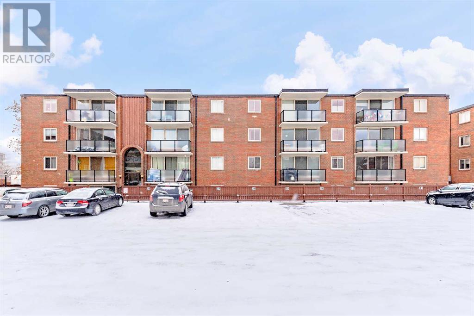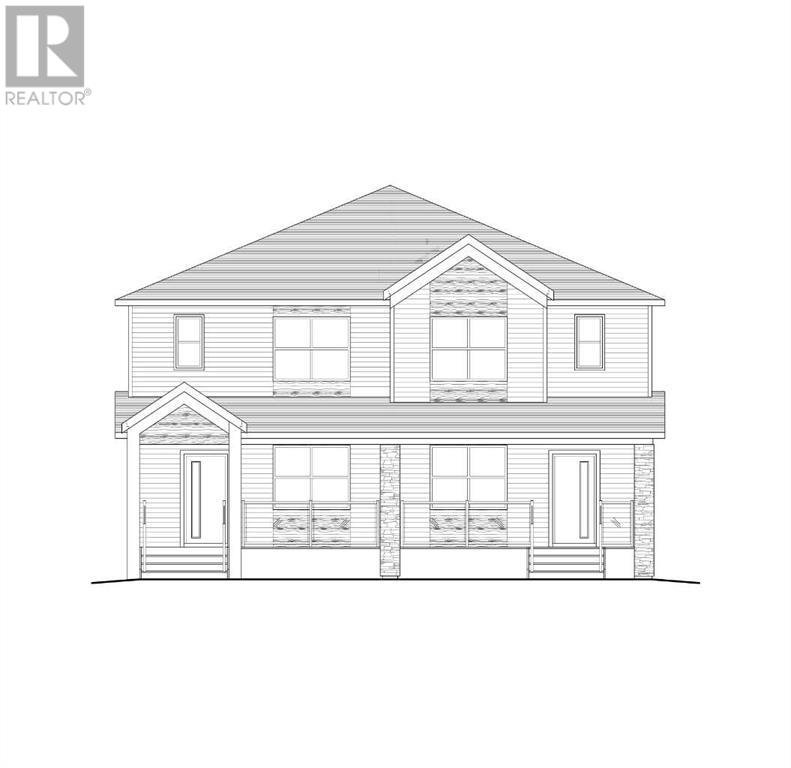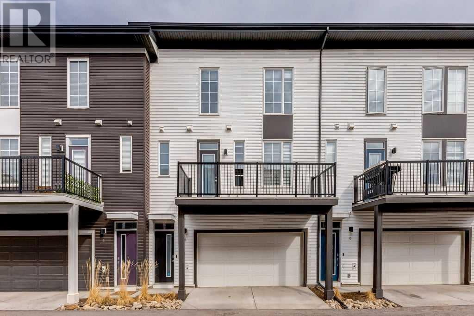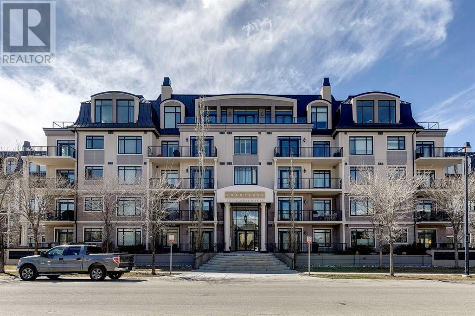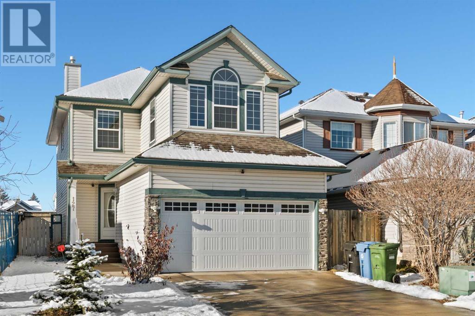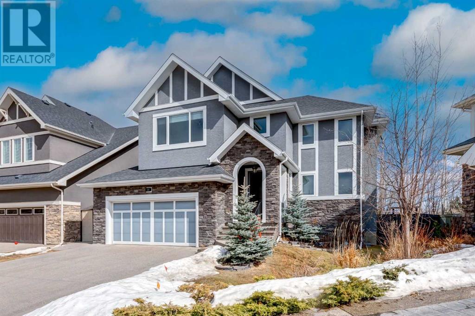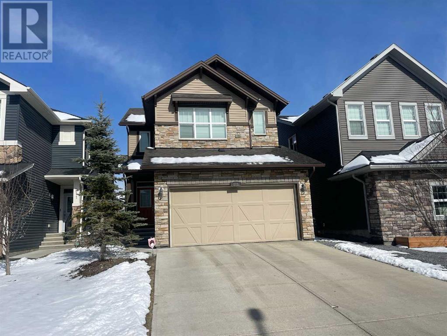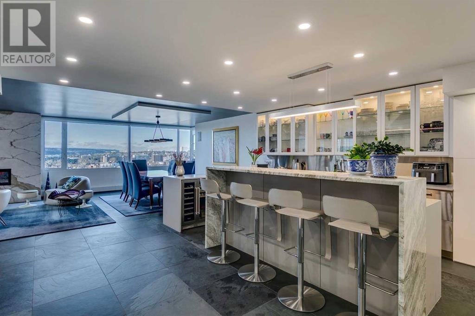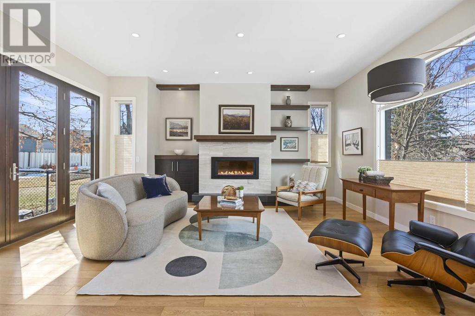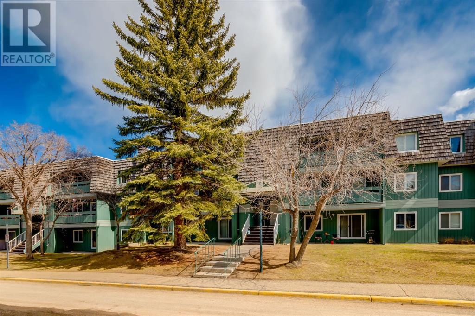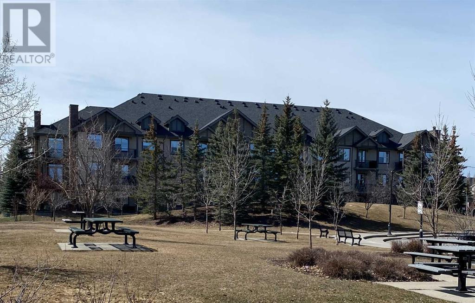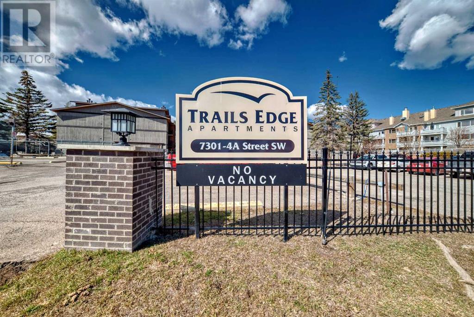LOADING
117, 7130 80 Avenue Ne
Calgary, Alberta
Step into this well maintained condo, where modern elegance meets comfort. With 2 bedrooms, 1 bath , and a stylish kitchen showcasing granite countertops and stainless steel appliances, it’s the perfect blend of convenience and sophistication. Conveniently located near a shopping area with Tim Hortons, gas station, Restaurants and grocery stores. Easy to get around with low condo fees, and you get your own parking spot right by the stairs. Great opportunity for first time home buyers or investors. Call today for a viewing!!!! visit the 3D tour… (id:40616)
153 Carrington Close Nw
Calgary, Alberta
**Open House on Sunday April 28, 2024, from 10.:00 am – 4:00 pm. Welcome to this exceptional property with charming curb appeal on one of the most coveted streets of Calgary’s North neighborhood of Carrington. It offers combination of luxurious living with the prime location, just few minutes away from playground, parks, shopping and many more other amenities. Stepping in through private and beautiful front porch with authentic feelings of bricks, open up into other elegant spaces of the house. The “Jade” model by Mattamy Homes comes complete with a main floor den, perfect for studying or working from home, Spacious and airy Living room backing into backyard space, a separate side-entrance for potential rental income, and a wide-open kitchen equipped with upgraded stainless steel appliances! Extra storage space with additional shelving, Built in oven and Microwave with Gas cooktop add more comfort to this Functional kitchen space. Bright and open floor plan create more visual connection among spaces. This alluring residence boasts with 3+1 bedrooms, a Fully DEVELOPED BASEMENT over total 3500+ Sq ft. Stylish Light fixtures, gentle glow of ceiling pot lighting creates wonderful ambiance after sunset. As you step up for next level, extra spacious bonus room greets you, as a perfect family space. The expensive master suits boasts a large walk-in closets for his and her offering ample storage space for your wardrobe needs, private 5 – piece ensuite complete with his and her sink, a lovely soaking tub, and a tiled standing shower. Another two spacious bedrooms with their own walk – in closets, laundry room, another full washroom, complete your upper floor. Descending to the finished basement level from main floor, discover a 4th bedroom, Full bath, Spacious hall, Kitchen and Laundry space. Notable feature such as brick cladding, open floor plan, Air conditioning, shining countertops, side entrance. Perfectly well maintained home in the heart of Carrington community . This vibrant location is just few minutes away from Stoney and Deerfoot trail, commercial developments, and Crossiron Mills. Do not miss this wonderful opportunity to own this gem. Call your favorite Realtor today and book showing. (id:40616)
10 Corner Meadows Common Ne
Calgary, Alberta
Welcome to this beautiful 6 bedroom 4 full bathroom house in the sought after community of Cornerstone. As you enter through the entrance door on the left is the main floor bedroom and full bathroom. Past the main floor bedroom and bathroom you are welcomed to open concept floorplan with living room and dining area and the kitchen at the rear of the house. The kitchen comes equipped with Stainless appliance with chimney hoodfan. Upstairs you will find 2 good size bedrooms with 4 piece bathroom and laundry room. The spacious master bedroom has its own 3 piece ensuite and walk-in closet. The basement has separate entrance and has 2 bedrooms, 1 bathroom and spacious kitchen and living room. The basement comes with separate laundry. There is concrete walkway leading to separate entrance to basement and to the rear of the house. There is concrete pad for parking in the rear of the house. The concrete patio in the back makes the backyard low maintenance. The house comes equipped with solar panels. Book your showing today. (id:40616)
5638 Coach Hill Road Sw
Calgary, Alberta
Huge price adjustment! A Spectacular & RARE find! This well maintained unique Lofted Bungalow home offers the hydronic radiant heating system through the house and in-floor heating in basement which is much more comfortable than forced air from a furnace. It located on a private CUL-DE-SAC & BACKING ONTO RAVINE with an inviting open-concept layout. Main floor, with SOARING VAULTED CEILINGS, an abundance of windows floods the elegant open-concept remodelling Chef’s kitchen, formal dining room& living space with light. The spacious master bedroom w/5 pc ensuite and the guest bedroom, a full main floor bathroom conveniently located on the main floor, providing effortless single-level living. The maintenance-free deck just off the living room, with spectacular UNOBSTRUCTED VIEWS of the CITY from Nose Hill to downtown. Ascend the staircase leading to bonus loft and another master bedroom. The loft room has skylights & custom built-in desk & bookshelves, ideal for a home office or lounge area. The huge master bedroom with an 5 piece ensuite, skylights, walk-in closet and balcony with Ravine view! IN-FLOOR HEATING WALK OUT BASEMENT is developed with a massive family room complimented with the fireplace and bar, two bedrooms. $180,000 was spent on recent update, it includes new roof with highest rating, kitchen remodelling, quality refinishing on hardwood floor, stair and railing, new carpet, new light fixtures, new quartz counter and cabinets, new painting on ceiling/wall and new NTI high efficiency boiler combination system. This quiet “no through traffic” location is conveniently close to downtown and 10 min walk to Edworthy Park, 5 min drive to Westside. Call to book your private showing! (id:40616)
3615 Kerry Park Road Sw
Calgary, Alberta
This 6-bedroom property has OVER 4000 sq ft of BEAUTIFULLY RENOVATED living space on a HUGE 831 sq mt pie-shaped lot with an oversized, heated double garage in SOUGHT AFTER KILLARNEY! Whatever your phase of life the PRIVATE SUITE (illegal) will always be ideal; for the nanny years, university-bound kids, or time for your aging parents to be closer to you, this 2 bedroom fully independent illegal suite with a private entrance and parking pad is a rare find in this calibre of home! The main house features HIGH-END RENOVATIONS, complete landscaping, Nest thermostats, a BUILT-IN SONOS music system, on-demand tankless water, beautiful hardwood floors, IN-FLOOR HEAT + SO MUCH MORE! You will love the OPEN CONCEPT layout, STUNNING kitchen w/DUAL GAS range, SOAPSTONE counters, custom cabinetry + HIGH-END appls, LARGE dining rm, living rm + MUD rm! Master suite has EN-SUITE w/RAIN SHOWER and CUSTOM CLOSETS for all your needs, 3 additional bedrooms + bathroom w/JACUZZI TUB! Lower family rm with Unique CUBBIE, large functional laundry room + storage! GORGEOUS fully fenced SW backyard, + AMAZING DECK! Simply STUNNING! (id:40616)
389 Northmount Drive Nw
Calgary, Alberta
Excellent Location, great investment property. 1900 sq ft 2 storey house with double detached garage, renovated with new kitchen, flooring & paint. Main floor is open concept, big living room, office den, kitchen, dining, family room and 2 pc bath. Upper floor has huge master bedroom with 5 pcs en-suite bathroom and a balcony, 2 other good size bedrooms and a 4 pcs bathroom. Few minutes to SAIT, UofC, Downtown, Foothills Hospital, Grocery Stores and Shopping Complex. Close to schools, shopping, parks and public transport. (id:40616)
107, 2850 51 Street Sw
Calgary, Alberta
Welcome to Glenmeadow Garden, where low-maintenance adult living is at its best! This 55+, centrally located, 2 bed, 2 bath condo features just under 1,000 sqft of living space and a large balcony on the main floor. Upon walking in you will be welcomed with a spacious living area that includes a kitchen, living room and dining room. The kitchen comes with an island and lots of cabinet space. The combined living and dining rooms have plenty of space for you to entertain and enjoy family meals. The master bedroom easily fits a king bed and sports a walk-through closet with an en-suite. The unit also features A/C, in-floor heating, in-suite laundry / storage, and an underground parking stall. The building comes with secure entry, an elevator, a gym, a rec area with billiards and shuffleboard, a library and a beautiful courtyard that features a gazebo. With Signal Hill Centre a 5 minute drive away, you’ll have easy access to shopping, restaurants and a movie theater. (id:40616)
2407, 930 16 Avenue Sw
Calgary, Alberta
Welcome to THE ROYAL, sophisticated urban luxury living in the heart of Calgary’s vibrant Beltline neighborhood. Strategically situated just steps away from the bustling 17th Avenue Shopping & Entertainment District, THE ROYAL stands as a testament to contemporary elegance and convenience. Crafted by renowned developers BOSA Developments, THE ROYAL boasts a stylish and modern design that sets it apart in the Beltline. Ensuring your peace of mind this building offers round-the-clock concierge and security services, along with three high-speed elevators for quick access to your residence. Perched on the 24th floor in the sunny southwest corner, this two-bedroom unit is flooded with natural light with its wall-to-wall, floor-to-ceiling windows that offer breathtaking views of the Rocky Mountains and overlooking Mount Royal. Step inside to discover a thoughtfully designed interior adorned with wide plank laminate floors and painted flat ceilings, exuding a sense of sophistication at every turn. The functional kitchen is equipped with quartz counters and premium appliances, including a Bosch gas range/dishwasher/refrigerator, Panasonic microwave, and Whirlpool laundry. The owner’s suite faces south and has a large walk-in closet and a luxurious ensuite with shower and double vanity. In addition, there is a large separate second bedroom that faces west, another 4-piece bath, and in-suite laundry. Unwind and entertain on the spacious balcony where you can soak in the panoramic vistas and enjoy the vibrant ambiance of 17th Avenue below. Elevating your urban lifestyle, membership in CLUB ROYAL grants you access to a fully equipped fitness facility, steam room, sauna, squash court, social lounge with TV and, and a spacious outdoor patio area with BBQs. Additionally, indulge in the convenience of Urban Fare Premium Grocery Store and Canadian Tire Express Store located right next door. With Mount Royal Village, Good Life Fitness, and Tompkins Park just steps away, THE ROYAL of fers unparalleled convenience and access to the best of inner-city living. Experience the luxury of urban sophistication and make this property your inner-city home today. Check out the video in media link or book your private showing today! (id:40616)
419 Everridge Drive Sw
Calgary, Alberta
Experience the charm of our stunning two-story residence nestled in the nice Evergreen community. This well maintained home boasts an inviting open-concept kitchen adorned with maple cabinets and a convenient eating bar. Gleaming hardwood and laminate floors grace the main level, while a spacious great room seamlessly connects to the kitchen and dining area. An additional office space on the main floor adds versatility.Upstairs, discover three bedrooms alongside the laundry room. The generously sized master bedroom boasts a walk-in closet and an ensuite featuring a separate soaker tub and shower. A bonus room awaits at the top of the stairs, perfect for family activities.The basement has enlarged windows, rough-in plumbing .Conveniently located just steps from Our Lady of the Evergreens school and transit stops, and a short drive to Stoney Trail, Costco and Shawnville Shopping Centre, this home offers both comfort and convenience. (id:40616)
406, 40 Sage Hill Walk Nw
Calgary, Alberta
The beautiful condo comes with 1 Bedrooms, 1 Living, in unit laundry, andincluding 1 Stall parking spot. The apartment unit is located at 4th floor (the top floor) with the great view. The condo is built on 2023. In the unit, you can enjoy the big living room and great spacy kitchen area. Balcony is close the living room. From the balcony, you can havegood time of top floor view. You will be easy to access Stoney Trail, Sarcee Trail and Shaganappi trail. There are school, bus stops and business retail located near by the community. It’s nice opportunity to have this as investment property, or enjoy it as your new home. You must see this. (id:40616)
127 35 Street Nw
Calgary, Alberta
Open House Saturday April 14 and Sunday April 14 1-3:30pm. Live by the river! Location location location! Nestled in the quiet yet central Golden Triangle of Parkdale, this custom built masterpiece is just steps to the Bow River in a no-flood zone. The low-maintenance landscaping is perfect for the busy family that wants to enjoy the river atmosphere or even head out of town instead of mowing. The curb appeal of this custom home is only rivalled by the exquisite interior design. A Lindner Brothers built home featuring 10′ flat ceilings that set the stage for an impressive open concept main floor with Chef’s kitchen, entertainer’s dream island, large dining areas and great room with a stunning linear gas fireplace. Bright, double width patio doors lead to a sunny west concrete patio area with 2 gas outlets. Upstairs has an amazing master with vaulted ceilings, spa like ensuite with heated floors & walk in closet. Two more ample sized bedrooms, laundry room with sink, 3-piece bath with heated floors, balcony and multiple skylights complete this beautiful level. The lower level has a wide-open games/family room with gas fireplace, wet bar with built-ins, a spacious bedroom, 3 piece bath & incredible Theatre Room that is sound insulated with ambient lighting and acoustic panels. All floors have been insulated for sound separation. Built-in storage is abundant on all 3 levels. There are built-in speakers throughout the home & back patio, 2 A/C units, 2 furnaces & in-floor heat in the basement. With miles of riverfront grassy parkland just steps away, this attractive yet low maintenance property lets you focus on your passions. Just minutes to downtown, Market Mall, U of C, Foothills & Children’s Hospitals, shopping & transit. (id:40616)
2985 100 Street Se
Calgary, Alberta
This property listing showcases a spacious walkout bungalow situated on a 4.15-acre lot within the City of Calgary, positioned south of 17th Ave SE. Boasting a generous 2,143 sq. ft. footprint, the home, constructed in 1990, has undergone significant upgrades. Maintained as a non-smoking residence, it offers accessibility features catering to limited mobility. The fully finished basement includes a convenient kitchenette, while the property benefits from two separate furnaces and air conditioning for climate control. A double attached garage provides ample parking space, complemented by a security alarm system ensuring peace of mind. Additionally, the property features a detached shop/garage spanning 1232 sq. ft. and a separate wooden shed for storage spanning 224 sq. ft. Zoned as S-FUD, it presents opportunities for home-based businesses or RV storage. Recent maintenance includes replacement of house and garage shingles and siding. Rainwater tanks facilitate irrigation, while the paved driveway and lush tree cover enhance the property’s appeal. Situated close to the new Wal-Mart and Costco shopping center, Close to major retail centers and with showings available by appointment, it presents a rare opportunity for discerning buyers seeking comfort, functionality, and opportunity in one of Calgary’s prime locations. (id:40616)
236, 1421 7 Avenue Nw
Calgary, Alberta
Welcome to Thornton Court! Experience urban living with this condo located in the desirable inner-city community of Hillhurst! This unit offers over 800 sq ft of living space with 2 bedrooms, 1 bath, and an assigned parking space. As you enter, you are welcomed with hardwood flooring throughout and an abundance of natural light streaming in through the large windows. The kitchen is equipped with white cabinetry and pristine white appliances. Sliding doors from the living room gives access to the outdoor above ground balcony, perfect for summer days. There are 2 generous sized bedrooms and a full 4-piece bath. Location is great with proximity to schools, parks, playgrounds, and shopping. Take a stroll through Kensington and discover some of Calgary’s trendiest shops and restaurants. Whether you’re searching for a home or an outstanding investment opportunity, this remarkable property caters to both. Book your private viewing today! (id:40616)
614 Wolf Willow Boulevard Se
Calgary, Alberta
Wolf Willow – 614 Wolf Willow Boulevard SE: Welcome to this 1,640 sq ft Cascade model built by Shane Homes. This PRE-CONSTRUCTION opportunity offers a total of 3 bedrooms and 2.5 bathrooms. The main floor features an open floor plan with luxury vinyl plank throughout; a kitchen with island with seating for 3, large walk-in pantry and stainless steel appliances. The kitchen opens to the central dining area and living room. The upper level features a primary bedroom with a 3 pc ensuite with walk-in shower and walk-in closet; 2 additional good-sized bedrooms; a 4 pc main bathroom; central bonus room, and stacked laundry closet. The lower level basement remains unspoiled. The backyard has a gravel parking pad is waiting for your imagination and personal touch. Located in the community of Wolf Willow, this home is steps away from ample parks within the community, Fish Creek Park, Bow River, and Blue Devil Golf Club. Wolf Willow will be home to future schools, a dog park, commercial development, and trails. Call for more info! (id:40616)
8 Walgrove Common Se
Calgary, Alberta
Welcome to this 2 Bedroom, 2 1/2 bath townhome equipped with a contemporary and clean designed kitchen to include: OPEN CONCEPT with OVERSIZED ISLAND, QUARTZ COUNTERS, lots of cabinets, GAS STOVE and STAINLESS appliances. The spacious dining and living room area has great natural light coming from the west, opening to an oversized deck – big enough to entertain family and friends. Upstairs, there are two very generous bedrooms, the primary bedroom, to easily fit a king-sized bed boasts a beautiful 4 pc ensuite with dual vanity and a walk-in closet with the second bedroom equipped with large closet. Upper level is completed with a stacked washer/dryer and additional 4 pc bath. The home features 9 foot ceilings and upgraded luxury vinyl flooring. Holland Park in Walden offers a vibrant, urban lifestyle with natural green space pathways, easy access to schools and daycare, shopping, and endless amenities at Township Shopping Center. (id:40616)
106, 201 Quarry Way Se
Calgary, Alberta
Welcome to LUXURY CONDO LIVING, backing onto kms of the BOW RIVER PATHWAYS, this GROUND LEVEL 1,600+ sqft single level unit is the one you have been looking for! Located in the CHAMPAGNE Condo Complex, you would expect nothing less than this, yet this is one of the largest units! Such an incredible layout, this unit offers 2 Bedrooms and 2 Ensuite Bathrooms, 10 ft ceilings throughout a very open concept, numerous large windows that allow the natural light to flow and show off the stunning hardwood and tile flooring. Gourmet Chef’s Kitchen is sure to please, with an oversized Island, great for preparation and daily function, then a necessity when entertaining or lounging nearby on the Deck! Full height cabinetry, large island, granite countertops, upgraded stainless steel appliances, lots of cupboard and countertop space, extra Built-ins, in fact!! Two Dining options, can be a Nook and a Dining Area with Electric Fireplace, or cozy up near the Fireplace on those Wintry days. Primary Bedroom is very spacious, with walk-in closet, of course, and a great 5-piece Ensuite with Double sinks, oversized shower, soaker tub. The 3-piece Ensuite adjoining the 2nd Bedroom offers an oversized shower. Large Sitting areas including a great Living Room with large windows, A/C throughout this complex, the Deck is showered with East sunlight in the morning, adorned with remote controlled Hunter Douglas Blinds! Due to hallways and the stairs down to the Parkade, only 1 wall has a neighboring wall. 2 Security doors to access this unit, from the elevators – great security feature! 2 underground titled parking spots, oversized titled storage locker, car wash, secure bike locker room. Perfect location close to Dining, Bars, shopping, YMCA and so much more! (id:40616)
127 Tarington Close Ne
Calgary, Alberta
Back on market due to buyer’s financing. Take a VIRTUAL TOUR of this charming, cheerful, fully upgraded, front garage house located in the popular neighborhood of Taradale. This meticulously maintained house has unique layout, boasting incredible design elements throughout. As you approach, the vibrant front door immediately catches your eye, inviting you to explore the warmth and comfort within. Ideal for large family, this home has a sun-filled, open-concept living room with doors out to the West-facing deck and backs on to green space. The kitchen has been updated with a granite countertop and breakfast bar, stainless stove, steel fridge, dishwasher, and Pot Lighting. Upstairs, the second floor has been expanded to include a vibrant bonus room, spacious primary bedroom which floods the room with natural light, and a second and third bedroom with a large storage closet. In between, there is a renovated bathroom complete with modern finishes. The fully developed basement with legal permits is a versatile space with upgraded floors and 200Amp electrical panel, offering a recreation room for entertainment and relaxation. Additionally, it houses one extra 3-piece washroom, storage room and a laundry room, providing ample space for various needs. This home offers a vast open space with abundant windows, providing plenty of natural light. One of the standout features of this property is it’s large and sunny yard. Complete with a deck, lush lawn, it offers a perfect outdoor oasis for relaxation, gardening, and play. Additional features include a double attached garage with a parking pad large enough to park two cars and provide enough storage space. The neighborhood of Taradale is highly sought after for its abundance of green space, proximity to schools, and easy access to Stoney Trail and public transit. Don’t miss the opportunity to make this charming and cozy house your own and experience the vibrant lifestyle offered by this spacious and bright 3-bedroom, 3.5-bath room two story upgraded house! (id:40616)
68 Westland Crescent Sw
Calgary, Alberta
**UNBELIEVABLE NEW PRICE**. Welcome to 68 Westland Crescent SW, an enchanting Baywest Custom Homes, nestled in the heart of Calgary’s West Springs! This delightful residence offers a rare and unique opportunity to have a 3 storey ELEVATOR providing access too all three floors for any person at any stage in life – all nestled in a perfect blend of modern comfort and classic charm, providing an inviting atmosphere for you to call home.The second floor boasts a DOUBLE MASTER SUITE floor plan, making it ideal for empty nesters, families with older children, as well as families looking for a home ideal for multi-generational living. Two large bedrooms with walk-in closets and full ensuite bathrooms, flanked by a bright bonus room and second floor laundry to complete this level. The interior is thoughtfully designed with attention to detail and quality craftsmanship. From the gleaming oak hardwood floors to the stylish fixtures and convenient elevator accessing all levels, every element exudes sophistication and comfort.Equipped with modern amenities such as a gourmet kitchen, stainless steel appliances, and central heating/cooling, this residence caters to the demands of contemporary living. Whether you’re preparing a delicious meal or unwinding after a long day, you’ll find everything you need right at your fingertips. The lower level is partially finished with a 3rd bedroom, full bathroom and living space, and still offers ample space for future development. This home was designed to maximize windows to allow as much natural light as possible. Also included are 2 A/C units, 2 furnaces, a remote awning ono the back deck and roughed in vacuflo is roughed in. Window coverings include shutters in the master and all other blinds custom from Hunter Douglas. Step outside and discover your expansive landscaped backyard offering a tranquil retreat where you can enjoy dining, gardening, or simply basking in the sunshine. With plenty of space for outdoor activities, it ‘s the perfect setting for creating lasting memories with family and friends. Walking distance to 3 great schools, close proximity to parks, shopping centres, and major transportation routes ensures that all your needs are within reach. West Springs is a vibrant community where neighbours become friends and every day brings new opportunities for connection and camaraderie. Experience the warmth and welcoming atmosphere that make this home and this neighbourhood truly special. (id:40616)
215 Nolancrest Rise Nw
Calgary, Alberta
Welcome to this gorgeous and spacious single house located just next to the vast outdoor soccer field of Nolan Hill. Built as a Home by AVI, Featuring 2018.9 sqft, this well-kept home is a gem inside the community. Air-conditioned, Main floor featuring 9 feet ceiling, hardwood floor, quartz counter, openly designed living-dining room and kitchen plus an isolating den. Second floor featuring double vanity, jetted-tub and a sunny bonus room flexible to be a bedroom as well. Private yard is also ideal for outdoor activities and barbecue as there is gas line ready to use. Location-wise, this house is within the circle for the most grocery shopping such as T&T, Sobeys plus Canadian-Tire, Costco, Home-Depot in just 3-4 minutes drive. Can’t wait for your visit! (id:40616)
1301d, 500 Eau Claire Avenue Sw
Calgary, Alberta
WHAT A GORGEOUS PROPERTY! BEAUTIFULLY RENOVATED + UNMATCHED VIEWS + ONE OF THE BEST PRIVATE TERRACES IN EAU CLAIRE! This 2013 sq. ft. home has been renovated from top-to-bottom including a floor-to-ceiling quartz fireplace surround, an entertainer’s kitchen with a full pantry wall, side-by-side 5’ wide fridge/freezer, Miele induction cooktop, and double ovens. CUSTOM CABINETRY features soft-touch closure and integrated lighting. The open plan living space includes an open kitchen, dining and living space with extensive entertaining space plus a sunny corner reading nook and even comfortable placement of a baby grand piano! More custom cabinetry was designed by designer Jerilyn Wright for the living room and stays with the property. All of this is complemented by UNOBSTRUCTED VIEWS of western sunsets, eastern sunrises, and Prince’s Island. You really need to see these views in person to fully appreciate how special they are! Expansive but tranquil, the primary bedroom includes a second fireplace and media wall, corner reading nook, walk-in closet, and 5-piece ensuite with stand-alone soaker tub and heated floors and heated towel racks for ultimate luxury. Sliding doors lead to your private outdoor oasis – a 400 SQ. FT. BALCONY with extensive mature plantings including full-size trees, multiple seating options, a fire table, and unobstructed views. Extra storage closets and Elextrolux laundry are located in the private entrance hall to the primary suite. Around the corner, you will find a beautiful guest bedroom/den complete with a stunning view of morning skies and river pathways and a high-quality MURPHY BED with integrated storage and lighting. Nearby, you’ll find the guest bathroom complete with steam shower. The suite includes REMOTE-CONTROL BLINDS THROUGHOUT including bedroom black-out blinds. All hallways and passages are extra wide allowing for excellent accessibility.TWO ELEVATORS GRACE YOUR ENTRANCEWAY AND ARE SHARED WITH ONLY ONE OTHER SUITE ON THIS FL OOR. With them, you can easily access your TITLED PARKING STALL (owner also rents a second stall for $175/month via a transferrable agreement) and assigned storage room in the well-kept, secure, underground parkade complete with bike storage and car wash. Feel pampered and secure with 24/7 TWO-PERSON CONCIERGE AND SECURITY, and extra attentive service like suite checks while you travel and parcel handling. Add AN INDOOR SPA WITH POOL, hot tub and gym, some of the largest PRIVATE GROUNDS and residents’ sun decks in Eau Claire, a billiards room, putting green and community garden plots. Leaving your private oasis, you’re JUST STEPS AWAY FROM INVITING RIVERSIDE PATHWAYS AND PRINCE’S ISLAND park space with the award-winning River Café, and additional restaurants, shopping and amenities within easy walking distance. This one ticks all the boxes: PERFECT RIVER-FRONT LOCATION, OPEN, AIRY, 100% RENOVATED, A BESPOKE OUTDOOR TERRACE OF YOUR OWN, AND EXTENSIVE AMENITIES! Call to book a showing today! (id:40616)
414 Wildwood Drive Sw
Calgary, Alberta
Spacious renovated 5-bedroom home, over 2700 sqft LIVING SPACE in prestigious Wildwood, occupying a prime corner lot in a tranquil cul-de-sac. 2014 revitalization, stunning residence underwent a transformative renovation, includes a 398 sqft extension. Comprehensive overhaul, interior boasts a modern & contemporary aesthetic, every detail curated for style & functionality. Entering a grand foyer adorned with sleek tiled flooring & ample closet space, welcome your guests or stage for bustling family activities. Centerpiece of the home is a luxurious living room, finished in beautiful oak flooring. Bathed in natural light streaming through large north & south windows, this exquisite space features soaring 10 ft ceilings & a striking fireplace flanked by custom-built cabinets. Whether you’re unwinding in solitude or entertaining guests, this living room offers an unparalleled ambiance. Glass patio doors open onto a south-facing backyard oasis, private, completely landscaped. The heart of the home lies on the second level, where a sprawling open-concept layout beckons. The gourmet kitchen is a chef’s dream, boasting top-of-the-line appliances, including built-in ovens & an induction cooktop, all nestled behind a stunning 9 ft long granite-covered central island. Abundant cabinet space & granite countertops provide ample room for culinary creations, while stainless steel accents add a touch of sophistication. Retreat to discover the sumptuous master suite, offering a serene sanctuary with warm carpeting, dual custom closets, & a lavish spa ensuite. Pamper yourself with heated floors, soak in the oversized tub, or rejuvenate in the glass-enclosed shower—a true haven of relaxation & rejuvenation. A beauty bar further enhances the spa like setting. Upper level features three generously proportioned bedrooms, each flooded with natural light & featuring new windows for that added brightness. Please note, house was designed for an easy conversion, to add another uper level ma ster bedroom with walk in closet & ensuite A main 5-piece bathroom caters to the needs of a growing family with a side-lit vanity, while thoughtful touches like a sink in one bedroom alleviate bathroom congestion during busy mornings. Downstairs, the basement beckons with a spacious family room, perfect for cozy movie nights / casual gatherings. Large windows flood the space with natural light, creating a warm & inviting atmosphere. A versatile fifth bedroom offers flexibility for guests or can be repurposed as a home office or den, with access to a sizable seasonal storage area. This 5th bedroom was designed to be expanded and could have its own walk in closet. Outside, two outdoor spaces beckon for relaxation & entertainment. Park 2 SUVs in large garage, and still room for a workshop/storage, heated & illuminated by skylight, a versatile space ideal for tackling projects or storing outdoor gear. (id:40616)
7308, 315 Southampton Drive Sw
Calgary, Alberta
**Open House Saturday May 11th 11:00am-2:00pm** Don’t miss this opportunity to live or invest in Southampton Green’s outstanding community. With its exceptional amenities and stylish interiors, this condo won’t last. This exceptional property boasts unmatched amenities tailored to meet every need: from a full tennis court, squash/racquetball court, and basketball court to a state-of-the-art gymnasium, table tennis, and a party room for gatherings. Kids will love the beautiful play park, ensuring fun-filled days for the little ones. Inside this, 2 bed one bath home you’ll find a beautifully updated galley kitchen equipped with newer maple cabinetry on both sides some with inset glass doors, generous counter space, custom pull-out shelving in the pantry & beside the stove, lower pot drawers, large single basin sink, and a stylish backsplash. No detail was missed in maximizing the space and design in the kitchen, the faucet was stylishly placed in the corner and even the electrical panel was covered with a matching maple cover. The dining room comfortably accommodates a larger table set, perfect for family meals or dinner parties. The generous living room is a great place to relax & there are glass patio doors leading to a spacious west-facing deck, ideal for relaxing evenings or entertaining guests. Both bedrooms are well-appointed, with the Primary Bedroom featuring a super large walk-in closet for all your storage needs. The adjacent bathroom showcases an updated vanity and has a full linen closet. Additional storage is available with a large in-suite closet and an extra one on the balcony. Plus, the convenience of a shared laundry room just outside your door makes chores a breeze. There is 1 Assigned Parking stall with electric plug and several visitor spaces for guests. Southwood is home to both Public & Catholic primary & junior high schools & designated High Schools are nearby on Elbow Drive. There is public transportation on Elbow Drive & quick access to the Anderson LRT, South Centre Shopping Mall & Rockyview Hospital. Fish Creek park is only a short bike ride away & there is a walking bridge over Anderson Road to Woodbine. Act now and call your agent today to schedule a viewing! (id:40616)
108, 37 Prestwick Drive Se
Calgary, Alberta
Property is C/S (id:40616)
108b, 7301 4a Street Sw
Calgary, Alberta
Welcome to your new home! This clean and spacious unit offers a comfortable living experience with a range of amenities to suit your lifestyle.Step into the inviting living room, complete with a cozy wood-burning fireplace, perfect for relaxing evenings. The adjacent dining room provides ample space for entertaining guests or enjoying meals with family.The well-appointed kitchen is both functional and spacious, offering plenty of room for meal preparation. With in-suite laundry hookups and additional storage space, convenience is at your fingertips.The unit features a generously sized bedroom, providing a peaceful retreat after a long day.Conveniently located, this home offers easy access to retail outlets and public transportation options, with bus stops and the Chinook LRT Station nearby, connecting you to all corners of the city.Forget about the hassle of parking, as you’ll have your own private assigned parking stall, with plenty of off-street parking available for your visitors.Whether you’re a first-time homebuyer, a young professional, or an investor, this property presents a wonderful opportunity to make it your own.Additionally, you’ll find a storage unit off the balcony, offering even more space to organize your belongings.Don’t miss out on the chance to call this place home. Schedule a viewing today and experience the comfort and convenience this unit has to offer! (id:40616)


