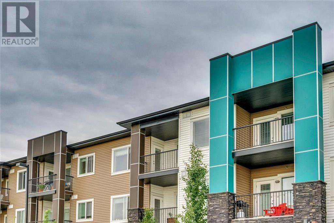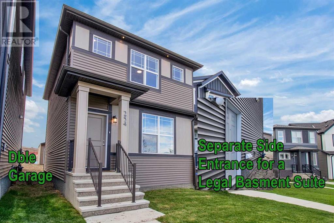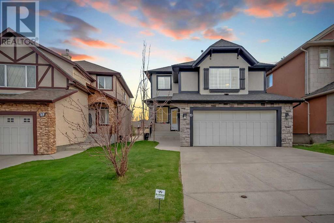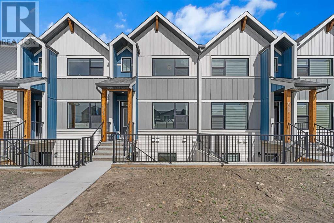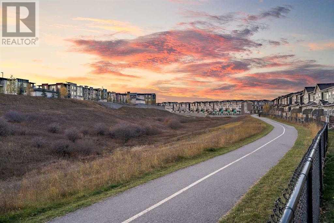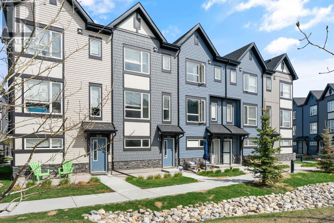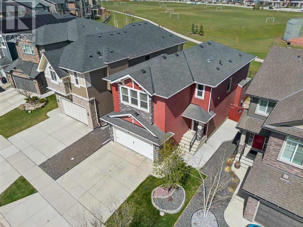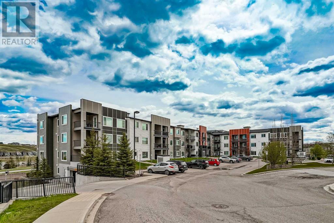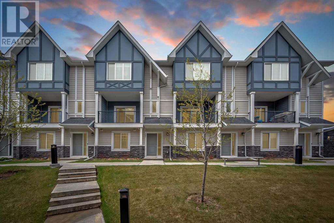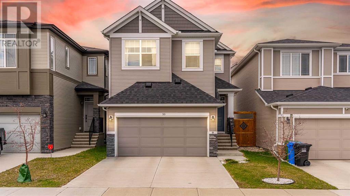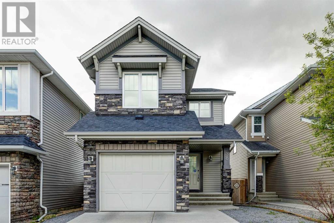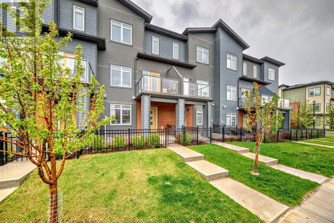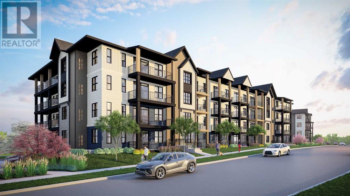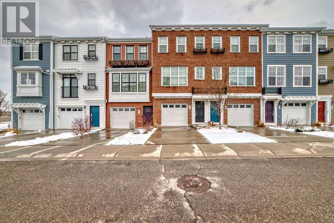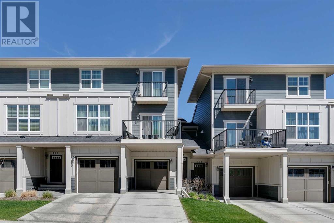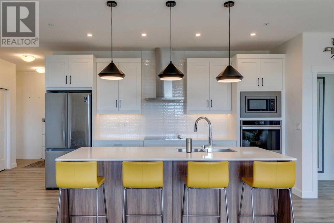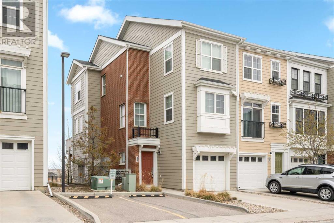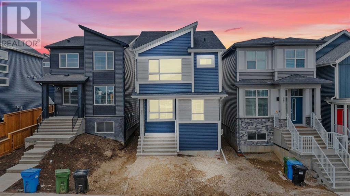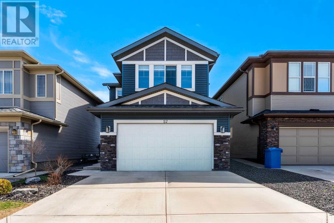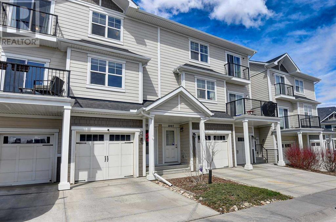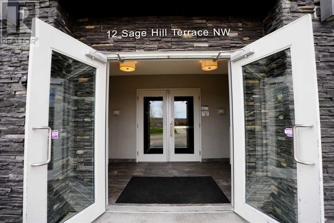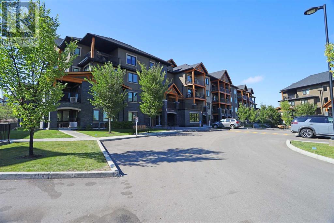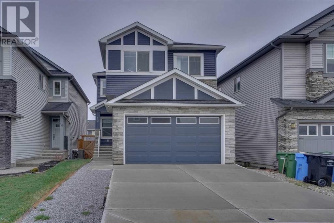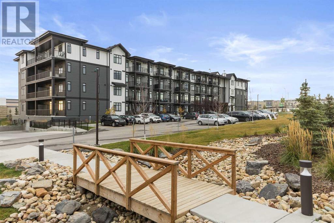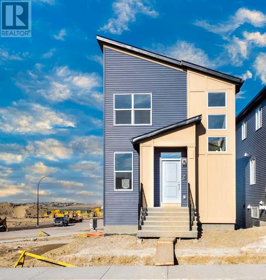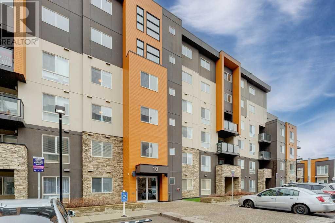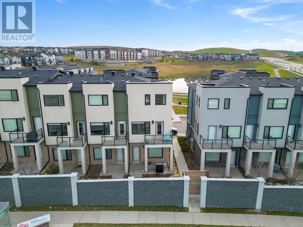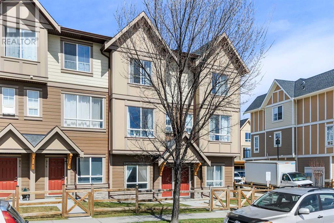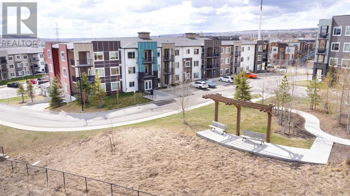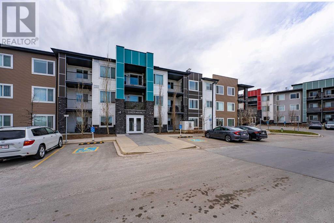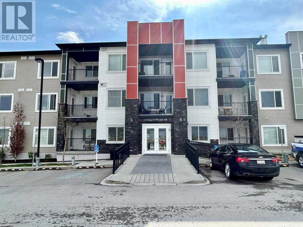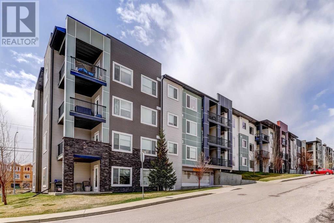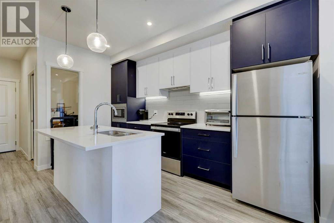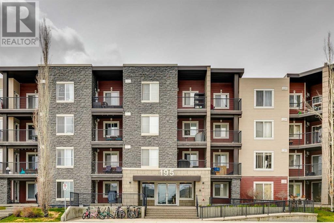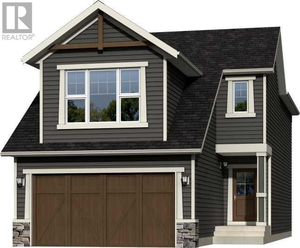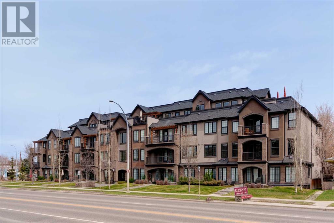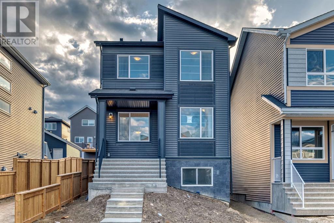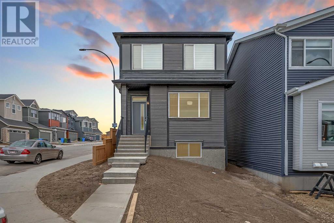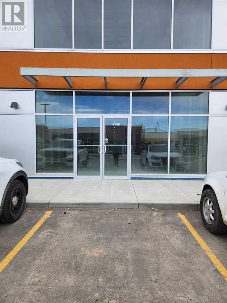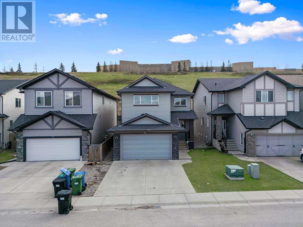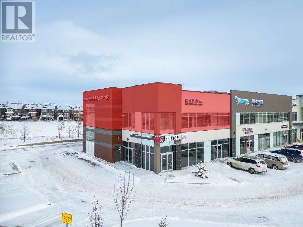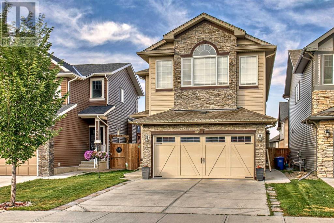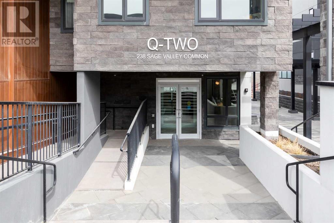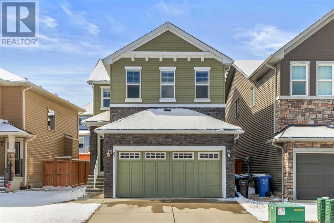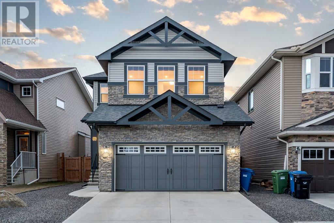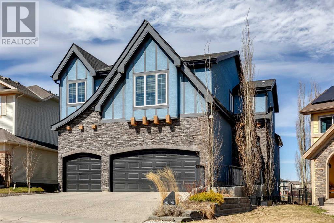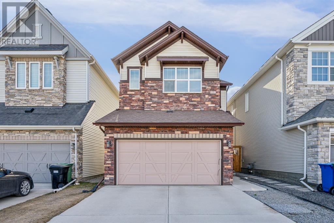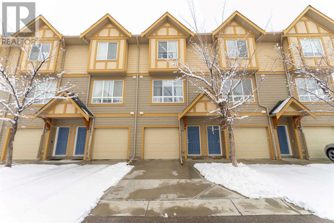LOADING
209, 20 Sage Hill Terrace Nw
Calgary, Alberta
Nestled within the serene community of Sage Hill in Calgary, discover a haven of tranquility in the distinguished Viridian building. This inviting 1-bedroom plus den apartment offers a peaceful retreat amidst the bustling city, blending modern comfort with the idyllic charm of suburban living. Step into an open-concept layout flooded with natural light, accentuating the spaciousness of the living area. The kitchen boasts sleek stainless steel appliances, complemented by luxurious granite countertops. The spacious bedroom includes a walk-in closet and cozy carpeting for added comfort. The apartment also features a versatile den, ideal for a home office or extra living space. Enjoy the private, covered balcony with scenic views, perfect for relaxing or entertaining in any weather. Additional conveniences include a secure, titled underground parking spot (#14). Very close to several shopping centers that include stores such as Costco, Walmart, and Canadian Tire. Just minutes from Stoney Trail. 15 minutes from the airport. Nestled right beside large natural wetlands with miles of biking/walking trails, ponds, and ravines to explore. (id:40616)
254 Aquila Way Nw
Calgary, Alberta
OPEN HOUSE Sat 18 May 12-3. This NEW, DETACHED 3 bedroom home with full ensuite, large GARAGE, and SIDE ENTRANCE to the basement for a future LEGAL suite is now available. Built by Morrison Homes, this bright west-facing backyard property with front-yard landscaped features 9-ft high textured ceiling and LVP flooring on the main floor, plus a stylish kitchen with quartz counter tops, island, pantry, and stainless steel appliances. Upstairs has 3 bedrooms including a large primary room with walk-in closet and full ensuite. Designed for a legal basement suite below, the 9-ft high ceiling and rough-in plumbing for both bathroom and kitchen makes it available for immediate development. (id:40616)
19 Sherwood Circle Nw
Calgary, Alberta
Introducing your dream family home, adorned with exquisite designer touches, a brilliant floor plan, and expansive open spaces! This captivating 2-storey residence showcases stained maple hardwood floors on the main level, elegantly complementing the open foyer and spacious main floor office, which can easily double as a formal dining room.The heart of the home lies in the open Kitchen/Nook area, seamlessly flowing into the Great Room adorned with a cozy fireplace. Prepare to entertain in style with a large island featuring a wine rack, raised bar, granite countertops, and stainless steel appliances. Glass doors adorn the corner pantry and office, adding a touch of sophistication to the space, while creme trim accents the home’s elegant aesthetic.Upstairs, discover a spacious Bonus Room complete with extra built-ins for an Entertainment/Media Area and Study/den – both functional and stylish. Vaulted ceilings in the Bonus Room create a bright and airy ambiance. Three generously sized bedrooms await, with the Master bedroom boasting a large walk-in closet and a luxurious 5-piece ensuite. Tile flooring graces the bathrooms, laundry room, and Mudroom for added durability and elegance.The lower level presents endless opportunities for development, with a 4th bedroom already in place. Outside, the landscaped fenced yard offers ample space for recreation and relaxation, accommodating a trampoline and featuring a large deck for outdoor gatherings. The excellent garage, nearly 24′ deep, provides ample storage and parking space.Conveniently located near Beacon Hill shops, elementary schools, and parks, this stunning home is the epitome of family living at its finest. Don’t miss out on this exceptional opportunity – schedule your viewing today and make this your forever home! (id:40616)
566 Sage Hill Road
Calgary, Alberta
Introducing 566 Sage Hill Road NW! This stunning NO-CONDO fees townhome is a sophisticated gem that features a 3 Bed, 2.5 Bath and fully developed 2 BEDROOM Basement Suite.This house is filled with lots of upgrades for the luxurious finish, the main floor welcomes you with a bright and open floor plan, featuring a spacious living room, a beautiful stoned electric fireplace which highlights the living room, a well-appointed kitchen with an upgraded quartz island, two(2) walk in pantries and a formal dining area with an upgraded large sized chandelier. The gourmet kitchen with stainless steel appliance package and an upgraded gas line to range feature that affords you the flexibility of use, quartz countertops, custom accent backsplash and custom cabinetry including soft close doors and drawers. To complete the main floor is a well sized 2-piece bathroom which makes this layout perfect for both entertaining guests and everyday family living. The rear of the house features a wooden deck with access to the backyard and double detached garage. As you move to the upper floor, the upgraded stunning wrought iron spindle railing leads the way to a conveniently located home office with soundproof double french doors to keep all the noise away. The primary bedroom is a comfort haven with a well sized walk in closet, double sink quartz vanity and fully tiled stand up shower. The upper floor also boasts of two other bedrooms, 4pc main bath and the laundry room for added convenience. Not to forget the added convenience of the smart home package with dimmer lighting, designed to simplify your daily routines and enhance your living experience.The basement suite downstairs offers separate entrance with a large courtyard, 2 large bedrooms, walk in closet, full kitchen, living area, 9’ ceilings, huge windows, LVP flooring and roughings for in-suite laundry. The double detached garage provides ample space for parking and storage, making it ideal for families with multiple vehicles.This property is located in a desirable one of the best neighbourhoods of NW Calgary that is close to schools, parks, and shopping plaza includes walking distance to the Walmart, Dollarama and the most popular food chains. Do not forget to watch our 3D tour and act swiftly, as this property won’t remain available for long in this highly competitive market! Call your favourite realtor to book your personalized showing TODAY!!! (id:40616)
227 Sage Hill Grove Nw
Calgary, Alberta
Welcome to your dream townhome nestled in the heart of the Sage Hill, where beautiful living meets convenience. This 3-BEDROOM townhome offers an unbeatable location and stunning features. The SUNNY SOUTHWEST FACING backyard offers a spacious patio that OVERLOOKS THE TRANQUIL RAVINE. Imagine unwinding here on warm summer evenings, enjoying the picturesque views. The interior boasts an ARRAY OF UPGRADES, starting with the gorgeous two-toned kitchen featuring granite counters, an undermount sink, and top-of-the-line stainless steel appliances. Wide vinyl plank flooring adds a touch of elegance while providing durability for everyday living. The living room is a bright and airy retreat, with sliding patio doors offering access to the patio and lush ravine surroundings. Upstairs, you’ll discover two generously sized bedrooms, each with ample closet space and its own ensuite bathroom featuring granite counters and undermount sinks. The third bedroom, conveniently located on the main level, offers versatility, spacious enough to also accommodate an office space or a gym area to suit your lifestyle needs. This meticulously maintained unit is move-in ready. The ATTACHED GARAGE is oversized with space for your vehicle plus extra storage. The complex itself is impeccably managed, providing a beautiful and serene environment for residents to enjoy. The location is prime, surrounded by an array of amenities including gyms, grocery stores, shopping centers, and easy access to major routes like Stoney Trail, ensuring quick and convenient travel. You will fall in love with your new home! (id:40616)
304, 15 Evanscrest Park Nw
Calgary, Alberta
Welcome to this WELL-MAINTAINED TOWNHOUSE in the heart of Evanston. Step inside the inviting FOYER, offering AMPLE STORAGE SPACE and direct access to your DOUBLE CAR TANDEM ATTACHED GARAGE.On the second floor, enjoy the OPEN CONCEPT MAIN LIVING AREA, featuring a MODERN KITCHEN WITH STAINLESS STEEL APPLIANCES and a COZY BALCONY tucked in the corner—perfect for morning coffee or evening relaxation.The third level presents a VERSATILE FLEX ROOM and a FULL BATH, along with the SPACIOUS MAIN BEDROOM, complete with a 3-PIECE ENSUITE FEATURING A STAND-UP SHOWER. Conveniently, the LAUNDRY ROOM is located within the main bedroom. The SECOND BEDROOM is generously sized, ideal for family, guests, or a home office.With LOW CONDO FEES, EASY ACCESS TO MAJOR HIGHWAYS, and proximity to NUMEROUS AMENITIES, this townhouse is the perfect place to call home. CONTACT YOUR FAVORITE REALTOR TODAY FOR A SHOWING! (id:40616)
274 Nolan Hill Boulevard Nw
Calgary, Alberta
Welcome to this immaculate 4 bed/3.5 bath upgraded home nestled in the heart of the prestigious community of Nolan Hill. This beautifully upgraded home offers a rare blend of luxury, comfort, and nature’s serenity, backing onto lush greenspace with walking trails and parks. As you step inside, you are greeted by a spacious foyer leading to the open-concept main floor featuring engineered hardwood flooring, high ceilings, and large windows that bathe the space in natural light. The gourmet kitchen is a chef’s dream, with extended granite countertops and cabinets, stainless steel appliances, walk-through pantry, and a large island perfect for entertaining. The living room is a cozy retreat, complete with a gas fireplace making it ideal for relaxing after a long day. Upstairs, you’ll find a luxurious primary suite with a walk-in closet and a spa-like ensuite bathroom with a soaking tub and separate glass-enclosed shower, and ‘his and her’ sinks. Two additional bedrooms, a full bathroom, and a convenient laundry room complete the upper level. The fully finished basement offers even more living space, with a spacious rec room complete with projector, wet bar, a fourth bedroom, and a full bathroom. Outside, the backyard oasis awaits, with a large composite deck overlooking the tranquil greenspace, perfect for summer BBQs, soaking in the Hot Tub, or gatherings with family and friends. The yard is irrigated, with wired lighting, and your own gate to the greenspace. The attached double garage is heated and 220 wired, and the location offers easy access in and out of Nolan Hill and close to amenities. Don’t miss this rare opportunity to own a piece of paradise in Nolan Hill. Book your private showing today! (id:40616)
212, 4 Sage Hill Terrace Nw
Calgary, Alberta
Welcome to this stunning 801 sq ft apartment in the vibrant community of Sage Hill! This beautifully updated home features two spacious bedrooms and two modern bathrooms, perfect for comfortable living. Step into the freshly repainted space, boasting brand new carpet and a sleek new washer and dryer, all installed in May 2024 – Thanks to these upgrades, the apartment feels like new. The kitchen is a chef’s delight with stainless steel appliances, quartz countertops, and rich brown cabinetry. The spacious, bright living room with 9-foot ceilings enhances the open and airy feel of the home. Enjoy your morning coffee or evening relaxation on the covered balcony, offering a spectacular view. The apartment also includes a versatile bonus space, ideal for a den or extra storage. With one underground parking stall and bicycle storage in the garage, convenience is at your doorstep. Located close to an array of amenities, shops, and restaurants, this apartment provides the perfect blend of comfort and lifestyle. Don’t miss this opportunity to live in one of Sage Hill’s finest residences! (id:40616)
207 Nolanlake Villas Nw
Calgary, Alberta
Step into Elements at Nolan Hill, where Cedarglen presents a meticulously crafted collection of townhomes within the vibrant Symon’s Valley community. Discover the sleek sophistication of the 3-story Elliston model, featuring upgraded engineered hardwood floors and quartz countertops throughout. This residence offers unparalleled convenience with its attached 2-car garage, providing both security and easy access. Inside, an open concept layout awaits, perfect for entertaining or enjoying quiet evenings at home.The heart of the home lies in the upgraded kitchen, boasting an oversized center island, subway tile backsplash, and premium Whirlpool stainless steel appliances. Adjacent, the dining area seamlessly flows into the spacious living room, leading out to a covered balcony equipped with a natural gas line for your BBQ. Upstairs, three generously sized bedrooms await, including the luxurious master suite with a large walk-in closet and a private ensuite featuring a separate shower and quartz counters. An additional full bathroom, also adorned with quartz counters, ensures convenience and comfort for family and guests. On the ground level, a flexible space awaits, perfect for a home office, guest bedroom, or exercise area to suit your lifestyle needs. The attached 2-car garage is fully insulated and drywalled, Conveniently located with quick and easy access to major trails such as Stoney, Sarcee, and Shaganappi, as well as shopping centers, the airport, and a plethora of amenities, this home offers the perfect blend of suburban tranquility and urban convenience. Don’t miss out on the opportunity to make this dynamite home your very own retreat! (id:40616)
50 Sage Bluff Rise Nw
Calgary, Alberta
This beautiful detached property, built just a few years ago, is ready for you to make it your home! With its spotless appearance, this house is sure to impress. Situated in the popular community of Sage Hill, it offers all the amenities you need within close proximity. Getting around is easy with quick access out to the surrounding main roads. The highlight of the house is undoubtedly the kitchen, with its modern colours, finishes, stainless steel appliances, beautiful countertops, and the walk-through pantry that leads to the garage entry mudroom. The living and dining areas have a welcoming feel and plenty of space for entertaining your guests. You’ll enjoy natural sunlight from the west facing backyard. The second level’s layout includes a bonus room in the middle, separating the primary bedroom from the additional two bedrooms and full bathroom. The primary bedroom is very spacious, complete with its own bathroom and walk-in closet. The primary bathroom has a soaker tub to relax those muscles and a separate shower. Having the laundry room on the second level near the bedrooms adds extra convenience. The basement is a blank canvas, awaiting your own design. The home is equipped with air conditioning so you can stay cool during the hot summer months. Don’t miss out on this fantastic opportunity to turn this property into your home sweet home! Please see the video and 3D tour. (id:40616)
38 Nolanfield Road Nw
Calgary, Alberta
Welcome to this charming detached home in family friendly community of Nolan Hill! With almost 1800 sqft living space, this well-maintained home will be perfect for small family or first home buyers! Welcoming foyer leading to an open-concept living area. Hardwood flooring throughout the main floor, adding elegance and durability. Upon entry, you will find stylish kitchen with granite countertops, stainless appliances and ample cabinet space + pantry. Cozy living room with a fireplace is creating a warm and inviting atmosphere for family gatherings and relaxation. Formal dining room adjacent to the kitchen is perfect for enjoying meals together and entertaining guests. Highlight primary bedroom on the upper level with ensuite bathroom and walk-in closet, offering privacy and convenience. WIth upper-level laundry room, you can add more convenient, making laundry tasks more manageable. Two additional rooms on the upper level are ideal for a growing family or guests and are providing separation and privacy for the primary bedroom. The fully finished basement with full bath offers extra living space or potential for a home office, gym, or entertainment area. Step-out deck in the south-facing backyard, perfect for outdoor entertaining, relaxing, and enjoying sunny days. No neighbors behind the property, providing additional privacy and tranquility. Single Attached garage is for your convenient parking and additional storage space. Experience community living with nearby amenities such as parks, playgrounds, and walking trails. Close proximity to shopping centers (including Costco, T&T Market, Walmart and H-Mart), restaurants, and cafes for convenient access to everyday necessities and entertainment. Great News for you! New K-9 Catholic School , walking distance from this home will be ready within few years. This is providing educational opportunities for families with children. Don’t miss out on this wonderful opportunity to own a beautiful home in the desirable communi ty of Nolan Hill! Book your private showing! (id:40616)
219 Sage Bluff Drive Nw
Calgary, Alberta
**Open house Saturday 1:00-4:00 pm on May 18**.Welcome to this modern 1516 sq. ft. home located in the established community of Sage Hill. This 2019 model features an open concept design, with quartz counters, stainless steel kitchen appliances, gas stove. and a front patio for relaxing with a natural gas socket for BBQ and an air conditioner for your comfortable summertime. There are three bedrooms plus an office, as well as a double garage, Nicely located and very close to all amenities: Montessori school, CBE and Catholic schools, Transit, Tim Hortons, Stoney Trail, Shopping, Parks, toboggan hill, daycare, and playgrounds. Please feel free to reach out to your agent for more details. Immaculately maintained with excellent design choices, you will love this home! (id:40616)
1304, 430 Sage Hill Road Nw
Calgary, Alberta
Calgary’s #1 Multi-Family Sales Team at Sage Walk is proud to present the award-winning floorplan, The Findlay Two. This home features 41” upper cabinets with soft-close doors and drawers, luxury vinyl plank, stainless steel appliances, pot lights, an 8′ wide patio door, and titled parking. Enjoy the best-in-class customer experience with Logel Homes 1-on-1 professional Interior Design appointment and select from over 2000 standards and upgrades. Situated in Logel Homes new development, Sage Walk Bridges, this home will allow you to experience an escape in nature and walkable amenities in a location like no other. Right at your doorstep, stroll along 25 km of walking baths and an environmental reserve with numerous retail and shopping experiences, including coffee shops, grocery stores, and restaurants. Stroll across the new pedestrian bridge to 384,000 square feet of retail. Over 450 homeowners have made Sage Walk Home – Don’t miss out on one of the best condo locations in Calgary – Sage Walk Bridges. Acknowledged as Calgary’s most award-winning multi-family builder, Logel Homes is built on a legacy of innovation, quality, and a passion for exceptional customer experience. Recently named the four-time consecutive Large Volume Multi-Family Builder of the Year, eight-time Best Customer Experience & 2023’s Builder of Choice, and Canada’s Best Managed Platinum winner, Logel Homes is setting the standard for multi-family living. (id:40616)
11 Sherwood Row Nw
Calgary, Alberta
Nestled in the charming northwest neighborhood of Calgary, discover the captivating allure of 11 Sherwood Row, an exquisite townhouse condo that exudes elegance and convenience. Step into the spacious tandem garage, offering ample storage space for your belongings. Ascend the stairs to the main level, where a seamless blend of sophistication and functionality awaits.Entertain with ease in the expansive open living room, illuminated by an abundance of natural light pouring in through large windows that frame picturesque views. Transition effortlessly into the gourmet kitchen, a culinary haven adorned with stainless steel appliances, sleek quartz countertops, and an abundance of cabinet and counter space. From here, step out onto the deck for some green space and where a convenient walking path beckons for tranquil strolls and outdoor enjoyment.Completing the main level is a tastefully appointed half bath, adding to the home’s allure and convenience. Retreat upstairs to discover two generously proportioned primary bedrooms, each boasting its own ensuite bathroom and walk-in closet. Laundry is also located conveniently upstairs. Whether unwinding in luxury or preparing for the day ahead, these private sanctuaries offer unparalleled comfort and style.Beyond the confines of this remarkable residence lies an array of amenities, including parks, pathways, quick access to Stoney Trail and all the essentials for modern living. Embrace the vibrant lifestyle of northwest Calgary, where every convenience is within reach, Don’t miss your chance to call this condo home. (id:40616)
503, 428 Nolan Hill Drive Nw
Calgary, Alberta
Beautiful breathtaking views backing on to the ravine and storm pond, this home combines both functionality and design. Walk into the stunning layout, the massive main floor is open to the living room, dining area and kitchen with walls of windows, providing a bright and timeless space. The kitchen is complete with quartz countertops, designer fixtures, stainless steel appliances, breakfast bar, full-height cabinetry, double under-mount sink, and exquisite subway tile backsplash. Just off of the large dining area and kitchen are glass sliding patio doors leading out to your own private balcony overlooking the stunning views of the ravine and pond. The upper level features double master suites both with walk-in closets and spa-like 4-piece ensuites. All rooms in this home have a fabulous view. A walk out basement to the ravine and pathways includes a private patio. 3rd bedroom with a 3 piece bath and a family room complete with web bar showcasing a beautiful mosaic backsplash, and stunning views of the ravine. Tons of storage. Laundry both up and down. Recessed lighting, drop down high ceilings, neutral paint colours, This home is like no other be sure to book your showing today. (id:40616)
216, 10 Sage Hill Nw
Calgary, Alberta
Welcome to this stunning and meticulously maintained condo that exudes luxury and comfort. As you step into this end unit, you will be greeted by the grandeur of 9-foot ceilings and an abundance of natural light streaming through the large, south and east-facing windows. The upgraded kitchen showcases quartz countertops, complemented by upgraded upper cabinets reaching an impressive 41 inches in height. The luxury vinyl plank flooring flows seamlessly throughout the entire space, leading you to the spacious dining area and large living room, perfect for entertaining guests. The centerpiece of the kitchen is the expansive kitchen island, providing ample space for meal preparation and casual dining. The in-suite laundry adds convenience and functionality to your daily routine. The master bedroom is a true retreat, boasting a generous size, an extra-large walk-in closet with a built-in organizer, and a luxurious 4-piece ensuite bathroom featuring a tiled shower and upgraded cabinets. The second bedroom also offers ample space and privacy with a convenient pocket door connecting it to the main bathroom.This unit goes above and beyond with over $27,000 worth of upgrades directly from the builder. The motorized zebra blinds throughout the unit, except for the second bedroom, add a touch of elegance and convenience. The air conditioning unit, installed by the builder, ensures your year-round comfort. Not only does this condo offer luxurious living, but it also provides a breathtaking view and an amazing location. With its prime positioning, you can enjoy the beauty of the surroundings from your windows while being just steps away from all the amenities and attractions this vibrant neighborhood has to offer. The heated underground parking stall is one of the largest in the building with a spacious storage. Don’t miss the opportunity to call this beautifully upgraded condo your own and experience the epitome of modern living. (id:40616)
335 Nolanfield Villas Nw
Calgary, Alberta
BACK ON THE MARKET!!!! Enjoy privacy and tranquility in this fantastic townhome backing onto the ravine with sprawling, unobstructed views. Offering 3 bedrooms, 2.5 bathrooms, a flex space, 1,377 sq ft of refined living space, amazing outdoor space, and an oversized tandem attached garage! The functional, open floor plan boasts soaring 9-foot ceilings throughout the main floor, an abundance of natural light, and sophisticated, timeless finishes. The bright kitchen is showcased by tons of cabinets + counter space, pantry & newer stove – perfect for the at-home gourmet. Flowing seamlessly from the kitchen and dining area is the comfortable living room with access to your sunny balcony backing the ravine. The perfect place to savor your morning coffee/evening drink and take in the calming surroundings. Completing the main floor is a functional flex area, and 2-piece powder room. Upstairs, you’ll find 3 generously sized bedrooms, including the primary suite with its own 3-piece ensuite(stand up shower) and spacious walk-in closet. The upstairs washer and dryer add convenience and practicality to laundry day. The oversized tandem garage can easily accommodate 2 vehicles and offers an abundance of additional storage. Nolanfield Villas is a well-managed, pet-friendly (with board approval) complex with low condo fees. Offering quick access to Beacon Hill, Stoney Trail, Nolan Hill Shopping Center, and an array of local amenities. Explore the countless parks, playgrounds, walking paths, and nearby schools. This is your opportunity to own the serenity of ravine living combined with the convenience of urban amenities. Come experience a low-maintenance lifestyle in an unbeatable location! (id:40616)
71 Aquila Way Nw
Calgary, Alberta
*OPEN HOUSE: MAY 18 2024 SATURDAY 2PM -5PM & MAY 19 2024 SUNDAY 2PM -5PM *Welcome to this charming detached house nestled in the sought-after new community of Glacier Ridge! With 3 bedrooms and 2.5 baths, this home is designed for modern family living.Bright and inviting living spaces greet you upon entry, accentuated by large windows that fill the rooms with natural light. The open-concept layout seamlessly connects the living, dining, and kitchen areas, perfect for daily living and entertaining.The well-appointed kitchen boasts sleek cabinetry, stainless steel appliances, and ample counter space, simplifying meal preparation. The adjacent dining area provides a cozy spot for family meals or gatherings with friends.Upstairs, the spacious master suite features a private ensuite bath, offering a tranquil retreat. Two additional bedrooms, a full bath, and a bonus room complete the upper level, providing ample space for family or guests.Awaiting your personal touch, the basement offers a separate side door entry, inviting your custom design. Outside, the home features an unfinished yard with ample space for a potential double-car garage, offering convenience and versatility.Situated in the new community of Glacier Ridge, this uniquely built home offers proximity to amenities. Enjoy the convenience of being just 10 minutes from Costco, 20 minutes from the airport, and easy access to major routes such as Stoney Trail and Deerfoot. Shopping centers and playgrounds are conveniently scattered throughout the community, with Creekside and Evanston shopping areas only a few minutes away. (id:40616)
57 Sage Bluff Close Nw
Calgary, Alberta
OPEN HOUSE Saturday MAY 18TH from 2:00 pm to 4:00 pm!!!|LUXURY UPGRADES | SOUTH BACKYARD | QUIET STREET | HIGH END BUILD-IN APPLICANCES | TRANDITIONAL WIDE LOT| OVER 2060 sq ft OF DEVELOPED SPACE with an additional 866 square feet partially finished basment awaiting your creative touch. Location..!! Location..!! Location.!! Indulge luxury living in your mesmerizing 2-story home in the charming and convenient community of SAGE HILL NW. This home offers a prime location to enjoy a peaceful lifestyle near the park, highway, and shopping center(T&T SUPERMARKET, COSTCO, WALMART), all just minutes away ensuring convenience and accessibility to an array of amenities. This is the perfect home for families seeking both tranquility and convenience.This stunning ALBI build 3-bedroom, 2.5-bathroom residence offers 2068 square feet of luxurious living space. As you step inside, you’ll be greeted by an abundance of natural light flooding through the expansive windows, accentuating the spaciousness and elegance of the home. The main level is a haven for relaxation, offering a refined living space and an upper balcony off the dining area. The build-ins gourmet kitchen is a chef’s delight, equipped with state-of-the-art appliances, premium countertops, and abundant storage space. A generous central island with an eating bar overlooks the sunny great room and dining area, perfect for entertaining guests or relaxing with family. Ascending to the second floor, you’ll find a sizable bonus room, ideal for cozy family movie nights. Two oversized secondary bedrooms, a 4 pec bathroom , and a convenient laundry room, the master suite complete with a fancy walk-in closet and a luxurious 5-piece ensuite with free standing bath tub and dual vanity. Every aspect of this home is meticulously designed for both comfort and functionality. Nestled in a well-established neighborhood, residents enjoy access to a picturesque year-round mountain views, shopping venues, dog parks, and scenic walking path s. With quick access to Stoney Trail, major highways, public transportation, top-rated schools, and all the amenities Calgary has to offer, this location epitomizes convenience. Don’t miss the chance to own a piece of paradise in Sage Hill. Your dream home awaits—schedule a private tour with your realtor today and embark on the journey to extraordinary living. (id:40616)
1906, 881 Sage Valley Boulevard Nw
Calgary, Alberta
Welcome to the Sonoma at Sage Hill! This beautiful White and Bright Modern 2 BED, 1.5 Bath TOWNHOME is where luxury meets affordability! Park in your very own attached garage ( 9′.11″ x 19’7″) with extra storage. Once you walk up the stairs you’re greeted by an incredible white QUARTZ island lower level painted blue and stunning lacquered kitchen w/pantry. The main floor features 9 foot ceilings , Luxury Vinyl plank flooring and a large S.E. BALCONY to enjoy a hot or cold drink. IN SUITE LAUNDRY conveniently located off the kitchen. Next level upstairs to a beautiful bathroom and two bedrooms. The Primary suite features walk through closet and access to 4pc bath. This highly sought after community of SAGE HILL this is just minuets away from all kinds of shopping, restaurants & activities. With easy access to STONEY TRAIL its very easy to get out to Banff or travel around the city. Super quick access to the Airport. Well cared for unit, shows great! Great Value. (id:40616)
311, 12 Sage Hill Terrace Nw
Calgary, Alberta
Welcome to 12 Sage Hill Terrace NW Unit 311, a spacious top-floor unit offering unparalleled privacy with no neighbors above. Boasting 2 good-sized bedrooms and 2 bathrooms, this home is designed for comfortable living.Step into the kitchen and discover the elegance of quartz countertops paired seamlessly with stainless steel appliances. A generous pantry provides ample storage space, while 9-foot ceilings add to the sense of spaciousness throughout the unit.This rare find includes a den, perfect for a home office or additional living area, adding versatility to the floor plan. Stay cool during the summer months with central AC, ensuring comfort year-round.Step outside onto the good-sized patio, ideal for enjoying morning coffee or hosting gatherings with friends and family. Located in the heart of Sage Hill NW, this home offers convenience at your doorstep. Enjoy easy access to Stoney Trail, providing seamless connectivity to other parts of the city.Inside, the primary bedroom features a walk-in closet and ensuite bathroom, offering a private retreat. The second bedroom is also generously sized, with another full bathroom to complement this unit.Titled parking is provided in a heated parking garage, conveniently located right in front of the elevator for easy access when transporting groceries or belongings.Residents of this building also have access to a recreation room, providing additional space for leisure and entertainment.With Creekside shopping center, Walmart, Costco, T&T Supermarket, and a variety of restaurants within walking distance, everything you need is right at your fingertips.Don’t miss your chance to call this desirable unit home. Schedule a viewing today and experience the best of Sage Hill living. (id:40616)
3309, 450 Kincora Glen Road Nw
Calgary, Alberta
Don’t miss out on this chance to make your home in THE PINNACLE AT KINCORA…Cove Properties’ sought-after condo project offering adult 18+ living in this popular Symons Valley community. This wonderful 3rd floor corner unit enjoys 2 bedrooms & 2 full baths, titled underground parking for your exclusive use & you are just a stone’s throw to Sage Hill Crossing retail centre & quick easy access to Symons Valley Parkway. This fantastic home offers a spacious & sunny open concept floorplan featuring great-sized living room with large windows, dining room with balcony & lovely kitchen with soft-close drawers & cabinets, oversized centre island, 2 huge pantries & black Frigidaire/Whirlpool appliances. The cozy & inviting master bedroom has a walkthru closet into the ensuite with walk-in shower. The 2nd bedroom has 2 closets & the 2nd full bath has a shower/tub with subway tile surround. Convenient insuite laundry with stacking Whirlpool washer & dryer. In the underground parkade, your parking stall has an adjoining storage cage. Monthly maintenance fees include your heat & water-sewer, there’s residents bike storage & an inviting lobby with lounge & fireplace, beautifully landscaped grounds & plenty of visitor parking for your guests. Prime location only minutes to area shopping (Sage Hill Crossing, Beacon Hill, Gates of Nolan Hill & Sage Hill Quarter), walking distance to bus stops & quick easy access to Shaganappi & Stoney Trails to take you to University of Calgary, Foothills Medical Centre, airport, downtown & beyond! (id:40616)
12 Nolanhurst Heights Nw
Calgary, Alberta
Welcome to this immaculate, move in ready home in the sought after community of Nolan Hill. This upgraded home shows pride of ownership throughout! Walk into a gorgeous open concept main floor with 9 feet ceilings and LVP flooring through out. The front flex room is a fantastic opportunity for you to customize to your lifestyle as a formal dining or living room. The stunning upgraded kitchen with granite counter tops, upgraded appliances, amazing upgraded lighting, and large island is a perfect space to entertain. The spacious living room seamlessly flows into the dining area creating an ideal space for entertaining guests or spending quality time with family. Upstair you will find primary suite with 5 piece ensuite with a separate Soaker Tub and stand up shower and large walk in closet, second suite with 3 piece ensuite and large walk in closet, third bedroom, laundry room and a common 3 piece washroom. The central large bonus room offers a perfect spot to relax and unwind after a long day. The undeveloped basement with separate entrance and 9 ft ceiling is waiting for your creativity. With the perfect location, this home is minutes from shopping, schools, parks, and transit and has easy access to head west to the mountains. Don’t miss out on the opportunity to make it your own! 3D tour is available!!! (id:40616)
313, 10 Sage Hill Walk Nw
Calgary, Alberta
*Investor Alert* Built in 2021 by award-winning Logel Homes — consistently recognized as a member of Canada’s best managed companies since 2015 and winner of BILD AB award in 2017, Logel Homes’ are known for their exceptional floorplans and community developments. With low condo fees at only $282.89/month – this may be the one you’ve been searching for! Only a short walk and you’ll discover the nearby T&T supermarket, Walmart, Tim Horton’s, and an array of other great shops & eateries. What sets this unit apart is its uniqueness as the only available Curnoe 2 model in the complex. While other 2-bedroom units won’t be ready for possession until 2025, this home, currently occupied by a tenant, can be yours tomorrow! Offering 2 Bedrooms, 1 Bath and finished with 9 Ft ceilings, Quartz countertops as well as stainless steel appliances, luxury vinyl plank flooring and an underground Titled parking stall, this home has everything you’ll need. With a convenient storage locker and a West facing balcony to complete the full package, the only thing left to do is book your private showing today! (id:40616)
160 Edith Way Nw
Calgary, Alberta
Welcome to your dream home in the NW community of Glacier Ridge. A BRAND NEW WALK OUT HOME with IMMEDIATE POSSESSION available. 3-Bed 2.5-Bath Spacious 1748 sq. ft. Brooklyn Model by Morrison Home with New Home Warranty. Enjoy 1,2,5, 10-year new home warranty for total PEACE OF MIND. Upon entrance, you’ll notice a nice size closet. Main floor has a beautiful upgraded white kitchen with white quartz counter top. All the appliances are upgraded; gas stove, GE Café Refrigerator, built-in Oven, a chimney hood fan. Additional spacious pantry. Main floor also has a huge bright living room, spacious dining area and a separate enclosed flex room/den. Main level complete with a half bath room. 9 FOOT CEILINGS throughout the main level. Vinyl plank flooring. There is a huge deck leading from the living room. Upgraded door to the deck with built in hide away blinds. Upgraded Deck is secured with aluminium railing with stairs to the back yard lawn. Deck has a BBQ connection for your summer enjoyment. Upstairs you’ll find a spacious master bedroom with huge windows, with a walk-in closet and upgraded 4pc ensuite with window. 2 additional bedrooms with a common wash room, and a convenient UPPER FLOOR LAUNDRY. A spacious BONUS ROOM completes the upper floor. Fully unfinished walkout Basement is ready for your future development with rough-in plumbing with 3 huge windows, 200 AMP Electrical Panel ready for legal basement. 9ft Basement Ceiling. Deep Sump Pump with discharge pipe to storm sewer. Wiring ready for the legal basement. 110V 15Amp Electrical for Future Detached Garage, Upgraded 75 Gallon Gas Hot water tank. The location is very convenient, easy access to major roads such as Stoney Trail, Sarcee Trail and Shaganappi Trail. 10 minutes away to shops like Walmart, Dollar Store, Bottle Depot, Major Banks, T & T, Clinics, restaurants, green spaces and a playground are near by. Gravel pad in the back can be converted in the future to a double detached garage. Grab this house be fore it goes! Act fast and start living your dream life style in Glacier Ridge. (id:40616)
213, 10 Kincora Glen Park Nw
Calgary, Alberta
Step into this stylish 2-bedroom haven nestled in the vibrant community of Kincora. Offering a seamless blend of sophistication and practicality, this property features a thoughtfully designed open concept floor plan. Whip up culinary delights in the modern kitchen equipped with high-end stainless steel appliances, sleek granite countertops, convenient breakfast bar and plenty of cabinetry to store the kitchen gadgets of your dreams. The spacious living room leads onto a private balcony, the perfect spot to end the day, enjoy dining alfresco, or sip a glass of wine at the end of the day. The 2 spacious bedrooms and 2 baths, allow enough room for roommates, or a home office or guest room for the professional couple. The options are endless. The convenience of in-suite laundry simplifies daily chores as well as allowing for storage, or create a tidy pantry. Bid farewell to the frustrations of street parking with your very own TITLED underground HEATED parking spot, ensuring both security and warmth on those cold winter days. All of this, complemented by modern amenities that surround you. Shopping destinations are just a stone’s throw away, convenience at your fingertips! Ideal for first-time buyers, couples seeking a cozy sanctuary, or savvy investors, this condominium offers the perfect blend of comfort and opportunity. (id:40616)
1007, 218 Sherwood Square Nw
Calgary, Alberta
Welcome to the Diseno Development in the desirable community of Sherwood NW Calgary! This open concept townhome offers 1,251 square feet of luxury living just steps away from a the community park & pond, and walkable commercial found at Sage Hill Crossing. This beautifully maintained home features an open concept floor plan with 2 large bedrooms, 2.5 baths, and double car tandem attached garage! This corner lot Townhome offers ample natural light with East fronting exposures into the community, and West backing exposures onto the park and pond adjacent to the community. This townhome offers a spacious and open concept living design with a contemporary gourmet kitchen with stainless steel appliances, 9ft ceilings on the mai floor, additional corner lot windows, and ability to add in both living room and full dining areas. The upper floor features two well sized bedrooms, a 4-piece main bathroom, a large primary bedroom with its own private 3-piece ensuite, and upper floor laundry room! This stunning corner lot Townhome offers extra windows throughout, access and views onto park and pond, and sides onto developed green space and walking paths. Conveniently located close to public transportation, and major thoroughfares. Located within walking distance to the shops and restaurants at Sage Hill Crossing. Come find out what makes Diseno in Sherwood a great place to call home! (id:40616)
978 Sherwood Boulevard Nw
Calgary, Alberta
Enjoy maintenance free living in Sherwood’s The Timbers townhomes. Located right across the street from a K-9 Catholic school, this unit leaves nothing to be desired. Open plan living with modern kitchen and island and quartz countertops. Double tandem garage with full driveway. Clad in Hardie board siding, this unit is rock solid with a gas hookup on your balcony for those warm summer barbeque nights.Located close to all amenities like Beacon Hill and Sage Hill shopping centres, you are never more than 5 minutes away from all that you need to live a low maintenance lifestyle. Two kid’s parks are not more than a 5-minute walk away, as well as a walking path that runs beside the complex for dog walking, bicycling, jogging, inline skating, etc. Sir Winston Churchill is the designated high school with direct bus service from the bus stop beside the unit.Unit has approval form condo board and city of Calgary for den creation in the garage.RMS MEASUREMNT BY URBAN MEASURE (id:40616)
111, 8 Sage Hill Terrace Nw
Calgary, Alberta
This bright spacious home with low fees is perfect for a first-time home buyer, a savvy investor, or those looking for a lock and leave lifestyle. As you enter this bright open concept layout you will notice the soaring 9’ceilings, gleaming hard surface flooring and functional Chef inspired kitchen. This kitchen showcases stunning stone counters, a modern tile backsplash, upgraded stainless steel appliances, ample cabinet space and a pantry for additional storage. Perfect for entertaining this seamlessly flows into the dining room and large living room. Where you have direct access to your patio. There is a generously sized primary bedroom with a walk-through closet and its own 4pc ensuite with stone counters. Strategically positioned on opposite side of the residence is the sizeable second bedroom & 4pc bathroom offering the utmost convenience and privacy. This suite also includes a pocket office /storage area, in suite stacked laundry, and assigned parking. Situated in the tranquil community of Sage Hill steps away from parks, path systems transit, and plenty of shopping including Co-op, Walmart, T&T Super Market, Shoppers, banks, restaurants, and many other shops, and amenities. Easy access to major roadways such as Stoney Trail, Shaganappi Trail, and Symons Valley Road (Beddington Trail) this amazing opportunity won’t last! View the virtual tour or schedule a private showing today! (id:40616)
111, 20 Sage Hill Terrace Nw
Calgary, Alberta
Welcome to your new home in the heart of Sage Hill, Northwest Calgary, where convenience meets comfort in this stunning 2 bed 2 bath condo with underground parking. Nestled in one of Calgary’s premier communities, this residence offers a lifestyle of ease and accessibility.Step into a space designed for modern living, where every detail has been carefully curated for your utmost comfort. The open-concept layout seamlessly blends the living, dining, and kitchen areas, creating an inviting atmosphere perfect for both relaxation and entertainment.With two spacious bedrooms, including a master suite with its own ensuite bath, this condo provides ample space for you to unwind and recharge after a long day. Whether you’re enjoying your morning coffee on the private balcony or hosting friends for a weekend gathering, this home offers the perfect backdrop for all of life’s moments.But the allure of this property doesn’t end there. Situated in one of Calgary’s most sought-after communities, residents enjoy easy access to an array of amenities, including shopping centers, trails, and convenience stores. Plus, with giant retailers just a short walk away, everything you need is right at your fingertips.For investors seeking a lucrative opportunity, look no further. This unit is already rented out, generating an attractive monthly income of $2050 CAD. With a lease in place for one year, the new owners can rest easy knowing that their investment is in good hands. And with professional management provided by a reputable rental management company, you can enjoy passive income without the hassle.Don’t miss your chance to own a piece of Sage Hill’s thriving community. Schedule your showing today and discover the possibilities awaiting you in this exceptional condo. (id:40616)
220, 16 Sage Hill Terrace Nw
Calgary, Alberta
Welcome to Viridian by Trico Communities in the beautiful northwest community of Sage Hill. This two-bedroom + two-bathroom unit boasts upgraded laminate flooring, ceramic tile in the bathrooms, 9ft ceilings, and Granite counters in the kitchen & both bathrooms. The condo is filled with natural light thanks to its large windows. As you enter, you’ll be greeted by a spacious entrance with closet storage and in-suite laundry. The main living space and kitchen feature flat panel cabinetry, a breakfast bar seating on the peninsula island, stainless appliances, and ample cabinet storage. Step outside onto the private patio to enjoy the wide-open views and even fit a full-sized BBQ. The primary bedroom offers stunning views, a walkthrough closet, and a sunny 4pc ensuite bathroom. Additional features include a second bedroom, full 4pc bathroom, den, titled underground parking stall, and secure bike storage in the parkade. Conveniently located near Stoney Trail, Costco, Walmart, and major shopping destinations. (id:40616)
211, 12 Sage Hill Terrace Nw
Calgary, Alberta
Welcome to The Viridian by TRICO Homes in the lovely NW community of Sage Hill. Offering you easy access to major routes like beddington, stoney and deerfoot trails and amenities such as strip malls, large grocery stores, banks, popular restaurants, coffee shops, public transport and bike paths… this is a great location! The unit offers you almost 800 square feet of living space with a bright and open concept layout with 2 big bedrooms opposite from each other, 2 full baths, one of them being part of the master suite, a large living room with access to the balcony, a modern kitchen with an island complimented by granite counter tops and stainless steel appliances with a modern backsplash, dining, storage and laundry. Oh and did I mention heated underground parking? So much to offer at such a great price, this home will not last so call today! (id:40616)
114, 238 Sage Valley Common Nw
Calgary, Alberta
Welcome to your dream home in Sage Hill! We are thrilled to present this stunning, brand new 1-bedroom and den with 1 bathroom condo, situated in a modern building close to a bustling commercial plaza, delightful restaurants, and easy access to public transit. Step into an oasis of contemporary design with high-end luxurious finishes and an open-concept layout that exudes sophistication and comfort. Bask in the beauty of natural light flooding through the large windows, creating a warm and inviting atmosphere in every corner of the condo. Embrace your inner chef in the well-appointed kitchen featuring stainless steel appliances, quartz countertops, undermount sinks, and ample storage space for all your culinary essentials. Sip your morning coffee or unwind with a glass of wine on the charming balcony, a perfect spot to enjoy the scenic views and fresh air. This condo is an absolute gem, combining style, comfort, and convenience in one perfect package. Don’t miss out on the opportunity to make this your new home. Contact us today for a viewing! (id:40616)
103, 195 Kincora Glen Road Nw
Calgary, Alberta
A great 2-bedroom 2, 2-bathroom main floor Apartment in Kincora with titled underground parking and a main floor den! This well-maintained unit has just been freshly painted and offers granite countertops and vanities, Stainless steel appliances, upgraded lighting, large bedrooms, and quality shaker-style cabinets; a main floor den that is great for working from home. Huge patio to enjoy on the summer evenings with sunny west exposure. Come and go from the patio door with direct street access. Stop renting today and get into this excellent, spacious, first-class apartment. (id:40616)
184 Sage Hill Heights
Calgary, Alberta
Welcome to the epitome of modern comfort and style in the Echo by Calbridge Homes. This stunning two-story abode boasts a thoughtful layout with 3 bedrooms, 2.5 baths, and a double attached garage. Step inside to discover an inviting open concept living space, where a large kitchen with an island seamlessly connects to the spacious living room adorned with large windows and an electric fireplace, creating a cozy ambiance. Enjoy direct access to the deck from the dining area, ideal for entertaining guests or simply unwinding outdoors. Ascend the staircase adorned with stunning open-to-above detail. The upper floor greets you with a bonus room and convenient laundry facilities, while the primary bedroom awaits with a lavish 5-piece ensuite including double sinks, a soaker tub, and a standing shower. With a walk-out lot adding to the allure, this home promises the utmost in luxury. Photos are representative (id:40616)
301, 3320 3 Avenue Nw
Calgary, Alberta
This immaculate like-new condo has been meticulously cared for and features 1 bedroom + den, 1 bathroom and a titled underground parking stall located in the stunning Riviera on the Bow. The bright and open space has been designed and finished to an executive level with an open concept layout that includes a gourmet kitchen with built-in appliances, a chimney hood fan, gas cooktop and granite countertops. The kitchen overlooks the main living space and is the perfect space for entertaining. The large living area has ample space for a dining area and living area and a wall of SW-facing windows allow natural light to pour through the property all day long. The large primary bedroom is complete with a custom-built Murphy bed with additional storage and the bedroom has direct access to the main 4 pc bathroom. The interior of the property is finished with a comfortable den space which makes the perfect home office area. The balcony captures optimal sunshine with its SW exposure and overlooks the Bow River and pathway system – a stunning view to have all year long. This property is complete with a titled underground parking stall to keep your vehicle warm and safe all year long as well as a large storage locker located in a locked and secured room. Building amenities include a party room, bike storage room and a beautiful design aesthetic throughout. This property is incredibly well located with quick access to downtown Calgary, hospitals, University of Calgary, countless amenities and easy access to the mountains! Perfect for first time buyers or investors – book your private viewing today! *Virtual tour available upon request. (id:40616)
75 Aquila Way Nw
Calgary, Alberta
Welcome to this charming detached house nestled on a generous corner lot, perfectly positioned to offer both space and convenience. Boasting a total of 3 bedrooms, generous bonus room and 2.5 baths, this home is designed to accommodate modern family living with style and comfort. Upon entering, you are greeted by a bright and inviting living space, accentuated by large windows that flood the rooms with natural light. The open-concept layout seamlessly connects the living, dining, and kitchen areas, creating an ideal environment for both daily living and entertaining.The well-appointed kitchen features sleek cabinetry, stainless steel appliances, and ample counter space, making meal preparation a breeze. Adjacent to the kitchen, the dining area offers a cozy spot for family meals or gatherings with friends.The upper level is home to the spacious master suite, complete with a private ensuite bath, providing a tranquil retreat at the end of the day. Two additional bedrooms and a full bath round out the upper level, offering plenty of space for family members or guests.One of the standout features of this property is the fully-finished 2-bedroom legal basement suite built by the builder. Currently rented for $1400 + utilities, this suite not only provides a fantastic rental income opportunity but also adds flexibility to the living arrangements. Whether you choose to continue renting it out or use it as an in-law suite, home office, or guest accommodation, the possibilities are endless.Outside, the expansive corner lot offers plenty of outdoor space for gardening, play, or relaxation. The location of the house is truly unbeatable, with easy access to all the amenities you could desire. From shopping centers and restaurants to parks and schools, everything you need is just a stone’s throw away.Additional features include a double car garage pad, ample parking space, and modern finishes throughout the home. With its prime location, versatile living spaces, and income-generating potential, this property presents a unique opportunity that is not to be missed. Schedule your private showing today and see all that this wonderful home has to offer! (id:40616)
123 Aquila Way Nw
Calgary, Alberta
Welcome to the fantastic and desirable community of Glacier Ridge. When You enter to this Beautiful Modern 1844 Sqft (3 bedrooms, Office on Main floor and 2.5 Washrooms) House you will find the bright and spacious living room. There are many planned retail stores, banks and restaurants that are steps away from this property. Also, mins away from the new planned Calgary C-train line. Upon entrance, you’ll notice a nice size closet and a bright living space with large windows that are perfect for cozy gatherings with lots of natural light! 9 FOOT CEILINGS throughout the main level. The open concept kitchen offers fantastic upgrades such as beautiful Quartz countertops, upgraded kitchen cabinets, upgraded carpet underlay, Vinyl plank flooring, Stainless Steel appliances, an upgraded backsplash in the kitchen, timeless cabinetry, and a double sink. Portlights throughout the main level. You will find 3 bedrooms, BONUS ROOM and a laundry closet on the upper level. The primary suite is fit for a king or queen with a 4 pc Ensuite addition to a walk-in closet. Easy Access to local shopping for Walmart, Dollar Store, Bottle Depot, Major Banks, T & T, Clinics, Restaurants and many more. (id:40616)
145, 270 Nolanridge Crescent Nw
Calgary, Alberta
Premier retail condos offer a prime location in the Nolan Hill Business Park, with convenient access to major roads in Calgary(Sarcee Trail and Stoney Trail NW). The flexible zoning(I-C) allows for a wide range of business types, making it an attractive option for business owners and investors. The high-quality finishing and abundant natural light further enhance the appeal of these spaces. The potential to rent out a second level separately adds to the versatility and income potential. With permitted uses including offices, restaurants, warehouses, showrooms, and many more, there are plenty of opportunities for various types of businesses to thrive. Contacting your preferred real estate agent to arrange a viewing would be a great next step if you’re interested. (id:40616)
114 Sherwood Mews Nw
Calgary, Alberta
! I Location..!! Location..!! Location..!! Indulge in the epitome of luxury living within this captivating 2-story residence, spanning over 2400 square feet and situated serenely on a quiet street in the highly sought-after community of Sherwood. Boasting a picturesque backdrop of verdant green space, this home offers a prime location just a few blocks away from the bustling Beacon Hill shopping plaza, ensuring convenience and accessibility to an array of amenities. Step inside to discover a meticulously designed main floor, featuring not one, but two welcoming living areas, alongside an open-concept kitchen adorned with elegant granite countertops and state-of-the-art black stainless steel appliances. Modern lighting fixtures and recessed pot lights add a touch of sophistication, while accent paint walls contribute to the contemporary ambiance. Ascend the staircase to the second floor, where luxury awaits in the form of a spacious master suite, complete with a lavish 5-piece ensuite bath for ultimate relaxation. Two additional generously sized bedrooms, along with a versatile bonus room, provide ample space for both rest and recreation. This home is replete with upgrades, including a new tankless water heater (2022) and furnace (2022) , ensuring efficiency and comfort year-round. Embrace the convenience of central air conditioning and step outside to your own private backyard retreat, seamlessly merging with the tranquil green surroundings. Offering an unparalleled living experience that exceeds expectations, this Sherwood sanctuary invites you to embark on a journey of refined living. Don’t miss the opportunity to make this exceptional residence your own—schedule your showing today and immerse yourself in the luxury and comfort that awaits within. (id:40616)
210, 50 Nolanridge Court Nw
Calgary, Alberta
EXCEPTIONAL PROFESSIONAL OFFICE SPACE IN CALGARY’S THRIVING NORTHWEST. Introducing a distinguished opportunity to own premium office space in Calgary’s sought-after northwest corridor. Located at The Point at Nolan Ridge, this office suite provides a generous 1,200 square feet, meticulously finished in 2023 with high-quality materials, reflecting a commitment to excellence and professional standards. Key Features: •5 well-appointed offices, a large flex room with a view, a welcoming reception area, dedicated kitchen/staff room, and an internal bathroom, all designed to accommodate a variety of professional needs and ensure operational efficiency. •Combine with adjacent unit 205 (also for sale) for a total of 2,430 SF and offer even greater flexibility in use •Superior finishings, with attention to detail evident in every aspect of its design and functionality, setting a new standard for professional environments. •Flexibility for strategic investment or bespoke business operations, offering a unique advantage in Calgary’s commercial real estate market. •Prime Location within the Nolan Ridge commercial district and nearby Beacon Hill commercial district and the affluent communities of Nolan Hill, Sage Hill, Sherwood, and Kincora. This location combines accessibility to a growing community with the serene backdrop of Calgary’s northwest, ideal for businesses seeking a balance of convenience and quality of life. •Especially suited for professional offices or medical practices, this space is versatile enough to cater to a broad spectrum of services. •This offering represents a rare chance to position your business or investment in one of Calgary’s most desirable areas, benefitting from the growth and dynamism of the surrounding communities. Invest in Excellence. Discover the potential of The Point at Nolan Ridge. Contact us for a private viewing and explore how this space can elevate your professional presence in Calgary. (id:40616)
350 Nolan Hill Drive Nw
Calgary, Alberta
TOTAL LIVING SPACE 3316 SQFT. 6 BED ROOM HOUSE , 4 BED ROOM VAULTED BONUS ROOM UPSTAIRS AND 2 BED ROOM ILLEGAL SUITE IN BASEMENT WITH SIDE ENTRANCE. CLOSE TO BUS, PARK, SCHOOLS, SHOPPING. 2 BEDROOM ILLEGAL SUITE WITH SEPARATE SIDE ENTRANCE, NEWLY BUILT KITCHEN, PRIVATE LAUNDRY, LEGAL SIZE WINDOW FOR BEDROOMS. MAIN FLOOR FORMAL DINING/DEN/FLEX ROOM. EXCUTIVE CUSTOM MAPLE KITCHEN WITH STAINLESS STEEL APPLIANCES WITH CHIMENY HOOD FAN AND A GAS STOVE., GRANITE COUNTER ,IN KITCHEN AND ALL BATHROOMS. 9 FT CEILING. FIRE PLACE WITH MANTLE IN FAMILY ROOM, OPEN KITCHEN , GOOD SIZE EATING NOOK OFF REAR DECK. MASTER BEDROOM DOUBLE SINK , SOCKER TUB AND SEPARATE SHOWER. SPACIOUS DRIVE WAY FOR EXTRA PARKING. RARE FIND , LIVE-UP AND RENT DOWN. SOLARPANEL ROUGH-IN. (id:40616)
308, 238 Sage Valley Common Nw
Calgary, Alberta
Welcome to your dream home in Sage Hill! We are thrilled to present this stunning, brand new 2-bedroom and 2 full bath condo, situated in a modern building close to a bustling commercial plaza, delightful restaurants, and easy access to public transit. Step into an oasis of contemporary design with high-end luxurious finishes and an open-concept layout that exudes sophistication and comfort. Bask in the beauty of natural light flooding through the large windows, creating a warm and inviting atmosphere in every corner of the condo. Embrace your inner chef in the well-appointed kitchen featuring stainless steel appliances, quartz countertops, undermount sinks, and ample storage space for all your culinary essentials. Sip your morning coffee or unwind with a glass of wine on the charming balcony, a perfect spot to enjoy the scenic views and fresh air. This condo is an absolute gem, combining style, comfort, and convenience in one perfect package. Don’t miss out on the opportunity to make this your new home. Contact us today for a viewing! (id:40616)
67 Nolancrest Rise Nw
Calgary, Alberta
Fantastic 2 storey home in Nolan Hill offering over 2100 square feet of living space. Built by Trico homes. ALL NEW CARPET JUST INSTALLED ! Featuring 3 bedrooms, huge bonus room with vaulted ceilings, upper laundry, and a great open floor plan with gas fireplace, granite countertops and stainless steel appliances. Situated on a quiet street with a SW facing backyard with deck. Located down the street from a park and green space. Close to schools and all amenities. Don’t wait to get into this great neighborhood. Great family home. Also a fantastic revenue property with huge opportunity for rental income. Call to book a private viewing today. (id:40616)
55 Nolancrest Rise Nw
Calgary, Alberta
Perfect Family Home in Nolanhill | Parks & Playgrounds | Shopping Centres Nearby | Phenomenal Value – Welcome to 55 Nolancrest Rise! This beautiful home is at the heart of the desirable neighbourhood of Nolan Hill in NW Calgary, known for it’s parks and British Isles inspired master-planned community features. There is so much here for both new and established families! Situated off Sarcee Trail, the community is less than 5 minutes away from Beacon Hill Shopping Centre (Costco, H-Mart Grocer, Sportschek, Canadian Tire, Goodlife Fitness etc.) with easy access to Stoney Trail (the predominant transport corridor to access all around Calgary). Stepping inside the home, you’ll find a >2,000 SQFT open floorplan, featuring 3 bedrooms and 2.5 bathrooms for a functional family space. The list of upgrades is extensive here (ask me for more details!). Hardwood floors throughout the main floor, custom cabinetry (extended height), customized layout to open the front entryway, additional pot lights throughout, stone featured fireplace, TV conduits (to keep cable mess to a minimum), widened garage, central air conditioning, Samsung appliance all around, Sakura range hood, low maintenance landscaping, just to name a few! Walking into the kitchen, you’re greeted with an open living area (9 foot ceilings) and the island with clean white quartz countertops and light coloured cabinetry. Kitchen cabinets made to extend higher than builder standards, with custom display details. Undermount lights, deep stainless steel double sink, induction range – the details are what matter here. Kitchen opens up to the dining room, looking into the backyard across the living room. In the living room you’ll find a gas fireplace, with custom stone details. The large back deck makes entertaining guests an ease in the summer, featuring custom lights on steps for safety but also an ambience on those evenings. Upstairs you’ll find a big BONUS bright bonus room, perfect for a kids play area or an office spa ce. Both bedrooms feature their own closets, across the main bathroom. The primary suite includes a full walk-in closet, and a large ensuite with dual vanities, shower, soaker tub. Basement is undeveloped, perfect for your dream project! Call your favourite realtor and BOOK YOUR SHOWING TODAY! (id:40616)
44 Sage Hill Way Nw
Calgary, Alberta
Stunning estate home backing onto the ravine is sure to please. This unique layout you are sure to fall in love with offers a huge granite kitchen island, convection stovetop, built in wall oven and microwave, and a gorgeous walk in pantry with built in wine rack. The living room and dinning room offer a huge vaulted ceilings with stunning wood beams, Brazilian hardwood, full height stone fireplace, and access to the huge full length deck with picturesque views and BBQ line. Upstairs includes a bonus room with wood mantle gas fireplace, a stunning primary bedroom with vaulted ceiling and ensuite complete with steam shower. The 2nd and 3ed bedrooms are above average size. Walkout basement includes a 4th bedroom, full bathroom, beautiful wet bar perfect for entertaining as well as a theatre room. The concrete patio includes motorized screens perfect for privacy and keeping insects out. other upgrades include heated floors in all washrooms, whole home audio system, instant hot water dispenser, heated garage, central A/C smart switch for exterior lights, stovetop is roughed in for gas as well. Shows very well inside and out. (id:40616)
29 Nolanhurst Heights Nw
Calgary, Alberta
Welcome to 29 Nolanhurst Heights NW, a charming residence nestled in the vibrant community of Nolan Hill in Calgary, Alberta. This spacious home boasts a thoughtful layout and modern amenities perfect for comfortable living.Upon entering, you are greeted by a warm and inviting atmosphere. The main floor features a cozy living room adorned with a gas fireplace, ideal for relaxing evenings or gatherings with loved ones. Adjacent to the living area is a well-appointed kitchen, complete with a convenient island and pantry, offering ample space for meal preparation and entertaining.Upstairs, you’ll find three generously sized bedrooms, providing plenty of accommodation for family members or guests. The Primary suite includes an ensuite bathroom with a tile shower. Additionally, the second floor boasts a massive bonus room, offering versatile space that can be utilized as an extra bedroom, home office, media room, or play area.One of the highlights of this home is its double attached car garage, providing convenient parking and storage options. This home is also equipped with a Central A/C! With just under 2010 square feet of living space, there is ample room to spread out and make this house your own.The unfinished basement presents an exciting opportunity for customization and expansion, allowing you to create the perfect space to suit your lifestyle and preferences.Located in the desirable community of Nolan Hill, residents enjoy easy access to a range of amenities, including parks, schools, shopping, and dining options. Quick access to major roadways like Stoney and Deerfoot. With its combination of modern comforts and potential for personalization, 29 Nolanhurst Heights NW offers the ideal setting for your next chapter. (id:40616)
13 Sherwood Lane Nw
Calgary, Alberta
*Open House May 18th 2-4pm & 19th from 2-5pm* Stunning Designer Upgrades | Backs onto Tranquil Ravine Green Space | Unmatched Views | Balcony + Patio | Attached Tandem Garage! Step into luxury living with this impeccably maintained townhouse that backs onto a serene ravine green space. This residence showcases a harmonious blend of open-concept design and refined upgrades. Sunlight floods the interior through expansive windows, illuminating the chef-caliber kitchen, dining area, inviting living room, and a lavishly appointed master suite. Admire the contemporary Tudor architecture, highlighted by a northwest-facing balcony and patio overlooking the picturesque ravine. Effortless entertaining awaits with modern finishes throughout the open main level, upgraded vinyl plank flooring, a centre open kitchen, formal dining room accommodating large gatherings, and a living room with oversized sliding glass doors showcasing the ravine views. The upgraded chef’s kitchen boasts stainless steel appliances, a gas stove, water line and ice dispenser fridge, elegant white quartz counters, a subway-tile backsplash, and contrasting cabinetry. Completing the main floor is a stylish powder room. Ascend the staircase to discover a spacious second level housing two large bedrooms, two baths, and convenient upper-floor laundry. The primary bedroom exudes sleekness with dual closets and an ensuite featuring an upgraded glass shower, quartz counters, a double vanity, and recessed lighting. The secondary bedroom offers double closets and a neighboring three-piece bath. Nestled in Calgary’s NW quadrant, this residence is close to Beacon Hill, Stoney Trail, numerous parks, bike trails, playgrounds, and schools. Experience comfort year-round with air conditioning for those warm summer days. Don’t miss the chance to schedule your private viewing today! (id:40616)


