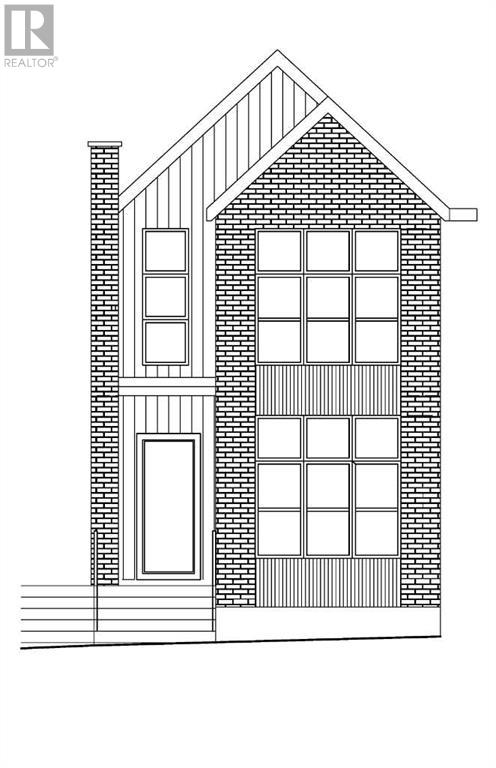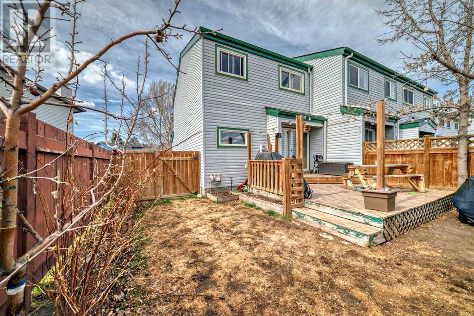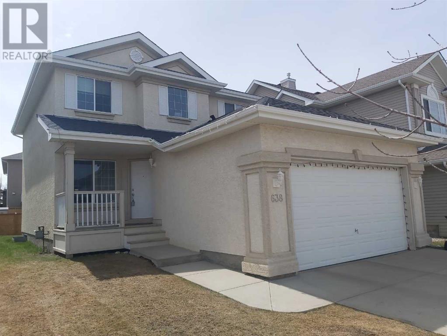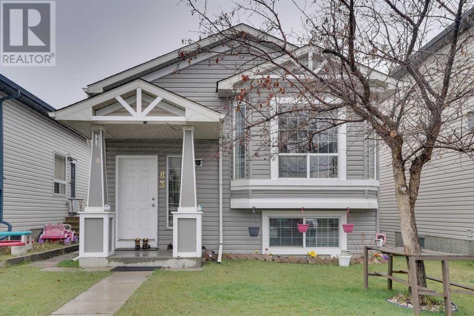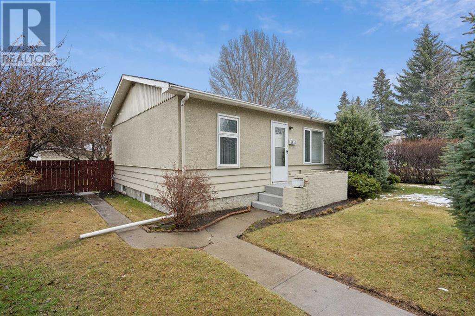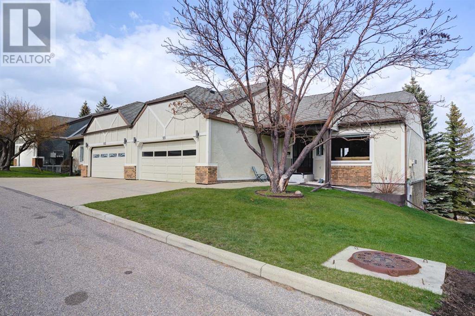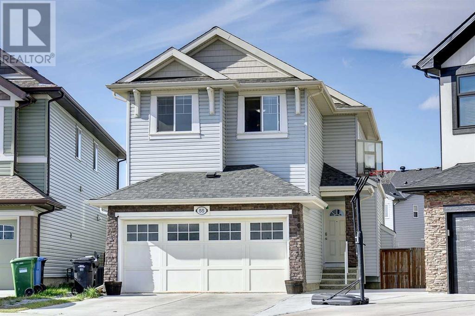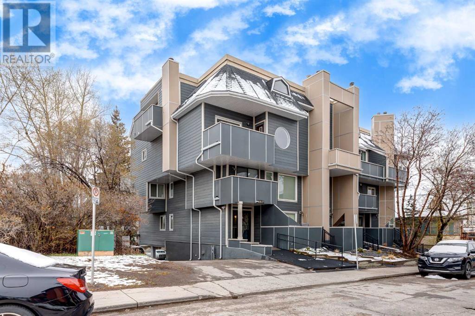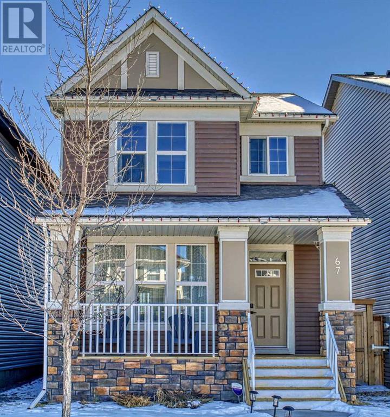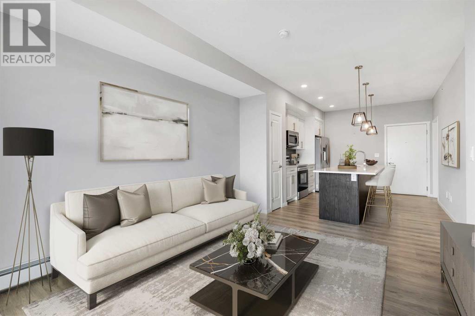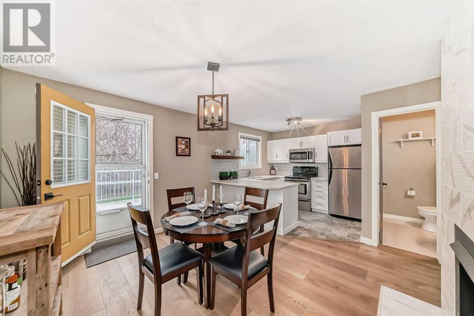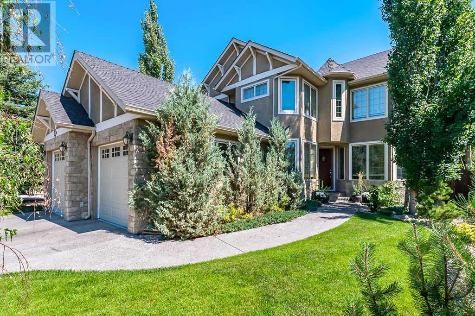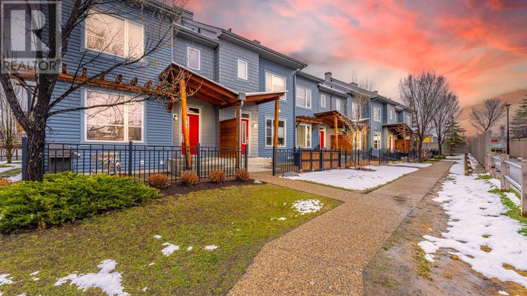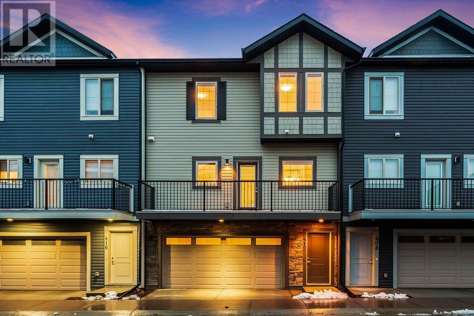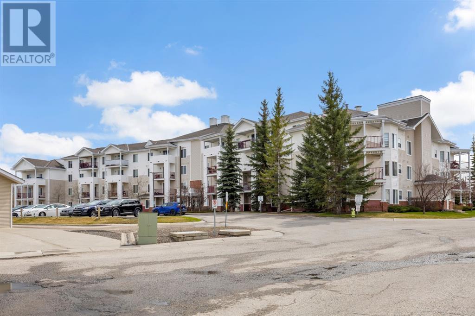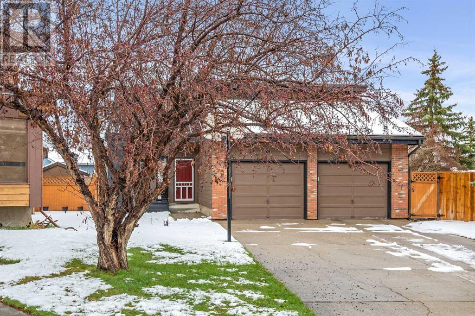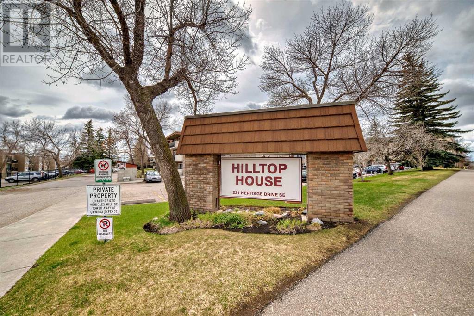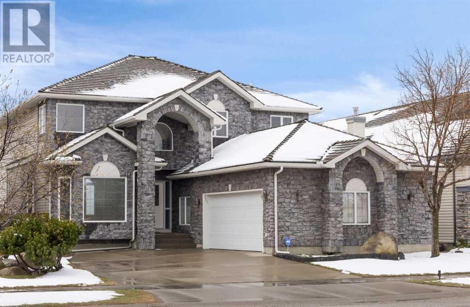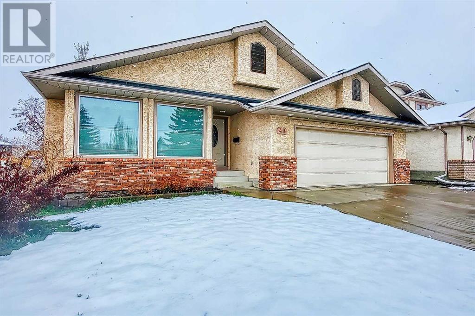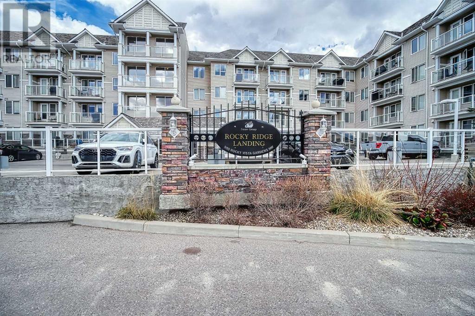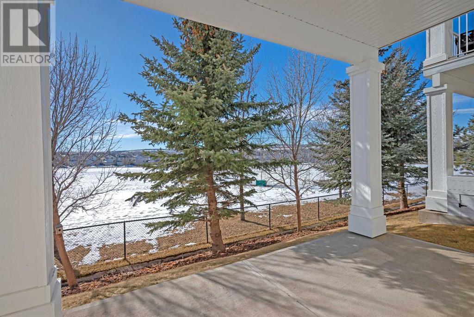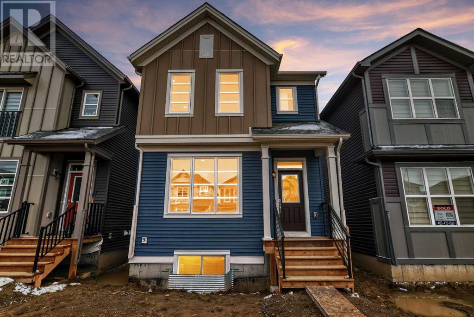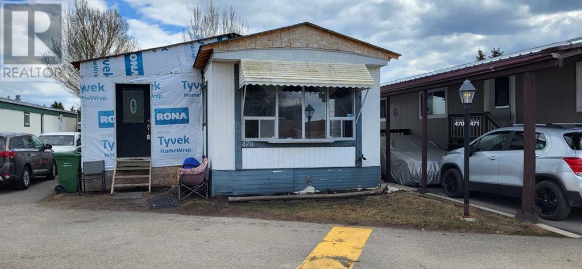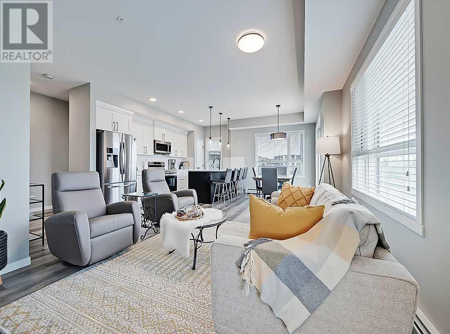LOADING
645 36 Street Sw
Calgary, Alberta
Stunning custom built and luxuriously designed. This detached home (slated for completion mid-December 2024) perfectly combines unsurpassed beauty with functionality with the added benefits of a LEGAL lower suite with its own separate side entrance and a sunny west-facing backyard. 2850+ sq ft of architectural mastery, 4 bedrooms and 4 1/2 baths awaits and since this home is custom built buyers have the privilege of personalizing your new home! The high-end design includes a wide open floor plan with a front flex room, a striking gourmet kitchen and an inviting living room with a gas fireplace flanked by built-ins. Soaring 10’ ceilings, an abundance of natural light and designer finishes come together to create a breathtaking sanctuary. A barn slider to a handy mudroom and a tucked away powder room further add to your comfort and convenience. Designed with privacy in mind the second floor has been masterfully planned with the primary bedroom all the way on the other side of the level from the other bedrooms. The primary bedroom is a luxurious oasis with grand vaulted ceilings, an expansive walk-in closet and a lavish ensuite boasting dual sinks, a deep soaker tub and a separate shower. Both additional bedrooms are almost as lavish with their own custom walk-in closets and 4-piece ensuites. Conveniently a laundry with a sink completes this level. Entirely private from the upper levels the LEGALLY suited lower creates incredible versatility and a beautiful private space for multi-generational living. Gorgeously designed in the same quality finishes as the rest of the home this level impresses with a full kitchen, a large living room, a separate laundry room, a spacious bedroom and an opulent 6-piece bathroom with dual sinks. An aluminum and glass railed rear deck encourages casual barbeques in the sunny west-facing backyard. Plenty of parking and seasonal storage is found in the oversized double detached garage. This phenomenal INNER CITY location has every amenity c lose by – schools, Edworthy Park, the beautiful 9 hole Shaganappi Valley Golf Course with a a convenient driving range, and the LRT Station are all within walking distance! Please note that measurements were taken from the builder’s plans and photos are from a previous project showing examples of the extraordinary quality finishes and craftsmanship. (id:40616)
34, 131 Templehill Drive Ne
Calgary, Alberta
Do you dream of an AFFORDABLE 4 (3+1) bedroom home for your family, boasting a developed basement, an ample yard, and the ability to watch your kids walk to their choice of 2 schools from their own backyard? WELCOME HOME. The heart of the home, the kitchen, has upgraded appliances (French style refrigerator, stainless steel dishwasher, easy-to-clean glass top stove, and space saving over-the-range microwave), which pairs with it’s updated countertops and timeless white cabinets. The convenient “pass through window” into the dining room is super convenient, and allows the dining room and family room to form one larger entertaining space, with the entire area benefitting from the large sliding glass doors, that soak the area with natural light. Outside these doors is one of the largest yards you’ll hope to find a townhouse condo, complete with it’s 2 tiered deck and grass for the kids to play. Returning inside, the upper level has the master, 2 children bedrooms, and a 4 piece bathroom. The lower level offers a 2nd family play area with it’s large family room. A FOURTH bedroom, the required storage room, and another 4 piece bathroom complete the level. Helping to keep your costs LOW is the high efficiency furnace; the hot water tank was replaced (April 2024), ensuring years of dependability. The location is AMAZING, with St. Thomas More school being only 75 m (240 ft) from the back gate; Annie Foote is 1250 ft; and Guy Weadick is <1/2 mile (walking), not to mention a plethora of parks, tennis court, baseball diamonds and even the community association. This home is conveniently located close to everything including shopping (Safeway 7 minutes, Co-Op 6 minutes), major highways (Stoney Trail is only 5 minutes), and even family fun destinations like leisure centers (4 minutes). A harmonious blend of exterior space (tiered deck, grass area), great interior, fully finished basement, and an AMAZING location (schools/parks) help to create the best family environme nt possible. Call your agent for your private viewing today. (id:40616)
638 Citadel Drive Nw
Calgary, Alberta
Welcome To the sought after community of Citadel In the North West Of Calgary! This meticulously cared for original Jayman Built home is located close to schools, parks, recreation facilities and much more! The home boasts a large open concept with formal dining, unobstructed foyer, feature staircase all flowing into the main living area. The kitchen provides ample cupboard space, pantry, island with seating for three and spacious dinette leading to the south facing yard. The sun drenched living room with a feature gas fireplace for those cool winter days. The main level also provides full laundry facilities, a two piece bath and separate lower level access through the 20 x 21′ insulated garage. The unique upper level design showcases views of the main foyer from the bonus room. A large primary bedroom, full four piece ensuite bath, walk-in closet, two large bedrooms and a four piece bath complete the upper level living space. The lower level is partially developed with a recreation room/bedroom and plenty of available storage. All this, along with over 2,800 square feet of total living space, double attached garage and low maintenance landscaping make this the perfect family home. (id:40616)
83 Martin Crossing Grove Ne
Calgary, Alberta
FULL WALK OUT BASEMENT.RARE FIND BI LEVEL IN MARTINDALE. 3+2 BEDROOMS 3 FULL BATH ROOMS.MAIN LEVEL LIVING ROOM WITH VAULTED CEILING. KITCHEN AND DINING AREA.DOOR FROM THE DINING AREA GOING TO THE BACK.3 GOOD SIZE BEDROOMS ON THE MAIN LEVEL. MASTER BEDROOM WITH FULL BATH AND DOOR GOING TO A HUGE DECK TO THE BACK.FULLY FINISHED WALK-OUT BASEMENT WITH 2 BEDROOMS ILLEGAL SUITE,RENTED FOR $1200..COMMON LAUNDRY WHICH CAN BE USED BY BOTH MAIN LEVEL AND BASEMENT PEOPLE WITHOUT INTERFERENCE.CLOSE TO ALL LEVELS OF SCHOOLS,BUS ROUTE,GENESIS CENTRE,SIKH TEMPLE,SHOPPING,LRT STATION,LIBRARY LEISURE CENTRE. VERY EASY TO SHOW. SHOWS EXCELLENT. A MUST TO SEE. (id:40616)
4840 Montana Crescent Nw
Calgary, Alberta
**OPEN HOUSE SATURDAY, MAY 4 from 11:00 – 1:00** Premium development opportunity in a premium location! This large lot offers an excellent redevelopment opportunity and is zoned RC1 which allows for many options for redevelopment, with much redevelopment already occurring on the street. The massive flat lot presently boasts mature landscaping, with a detached garage in the back. The existing home features two bright bedrooms, living room, dining room and 4 piece bathroom upstairs, with finished area downstairs including utility room, two additional finished rooms that could function as dens or reading rooms, along with a huge family room, and is built on cinder block foundation. This property is in a fantastic location on a great street, and is located within walking distance to Market Mall, transit, and The Children’s Hospital, and is close to river pathways, the Foothills Hospital and University of Calgary. With easy access to downtown, all amenities, and the mountains, the location can not be beat! Book your showing today – this property will not last long with the potential it offers! (id:40616)
99 Coach Side Terrace Sw
Calgary, Alberta
Are you tired of searching for the perfect home in a tight market? Look no further than this professionally renovated +50 villa with 2136 SQFT-developed space. Step inside this walkout bungalow and be greeted by the timeless elegance of solid walnut flooring, complemented by an upgraded kitchen featuring leather granite countertops and modern light fixtures.Escape the stress of home maintenance with lawn care and snow removal included in the condo fees, allowing you to focus on enjoying life’s precious moments. Exclusive access to the clubhouse means you’ll never miss out on social events, fostering connections within your vibrant community.Rest easy knowing that plumbing upgrades have been completed, ensuring peace of mind for years to come. With a well-maintained furnace and energy-efficient upgrades like roof insulation and newer windows, you’ll enjoy both comfort and savings on utility bills. Don’t let this opportunity slip away – seize the chance to make this welcoming community your new home. Schedule a tour today and experience the ease of living in luxury at last. (id:40616)
55 Skyview Shores Court Ne
Calgary, Alberta
Welcome to this Beautiful house located in highly desirable community Skyview Ranch! Featuring quiet cul-de-sac location, close to all amenities, schools & parks. Large pie-shaped lot with lot of green space, fenced and paved entrance all the way to the patio. With over 1700 sq. ft. of living space, this house features 4 bedrooms & 3 1/2 Bathrooms, Basement is fully finished with a Large Bedroom, 4pc Bathroom, Wet Bar & a good size rec room. The bright open main level features large open living room with Gas Fireplace and built-in storage, hardwood flooring, 9 ft ceiling, modern kitchen with Stainless steel appliances, Gas range, corner pantry, Pull-Out Garbage Bin Cabinet & Granite Countertops. Central Air Conditioning. Spacious Dining area. Other main level features include Laundry & 2pc Bath. Upper floor has Good size Bonus room with built-in desk perfect for everyday work/play & relaxation. Luxurious Master Suite with walk-in closet & 4pc ensuite, 2 additional bedrooms & Full Bathroom. A great opportunity for your family to call this place home! (id:40616)
301, 1817 14a Street Sw
Calgary, Alberta
Welcome to the epitome of urban living in the vibrant Bankview neighborhood – where cool, chic, and convenience converge seamlessly. Nestled within this bustling locale lies a true gem, this one-bedroom unit that effortlessly marries retro charm with contemporary elegance spreading over two levels. The heart of the home unfolds into a gallery style kitchen, perfect for casual dining or hosting friends with a spacious dining area and a soaring two – storey living area including a wood burning fireplace, a 4-pc bathroom and a west facing patio. The second level loft area complete with brand new carpet is a versatile space ideal for a home office, gym or second living room offers endless potential. This upper level includes the primary bedroom,2-pc ensuite and conveniently located in-suite laundry. The primary bedroom, boasting a walk-in closet, abundant natural light streaming in through large windows, and the second patioWith condo fees covering both water and heat, the cost of ownership is kept refreshingly manageable. And for those with an entrepreneurial spirit, rejoice: there are no restrictions in the bylaws for short-term rentals, offering the potential for additional income streams. Convenient access to Downtown, Marda Loop, Kensington, and other city hotspots ensures that excitement and convenience are never far away. And with assigned covered parking, your urban oasis awaits. Don’t miss out on this extraordinary opportunity – contact your favorite Realtor today to schedule a viewing (id:40616)
67 Legacy Glen Row Se
Calgary, Alberta
Welcome to the community of Legacy! This beautiful and well-maintained two-story home is located in the heart of this vibrant community.It is close to schools, parks, restaurants, and Shopping centres. It also offers easy access to Stoney, Macleod, and Deerfoot Trail.The centralized air conditioned home offers over 1620 sqft of living space with an undeveloped basement that awaits your design ideas.As you walk up to the home, you are greeted with a spacious front porch veranda. The yard is well kept, with a fenced backyard and a covered gazebo deck. As you enter the home, you are welcomed with an inviting entrance and a spacious and bright open concept main floor, perfect for entertaining guests!The main floor offers a dining space that fits a grand dining table, galley kitchen, stainless steel appliances, fridge with water dispenser, upgraded large island, quartz countertops, luxury vinyl plank (LVP) flooring, 9′ ceiling, 2-pc bathroom adjacent to the mudroom. On the second floor, you will find a beautiful large master bedroom with a walk-in closet and a grand 5 piece double vanity ensuite bathroom.2 bright bedrooms, 4-pc main bath, and a walk-in laundry room offer plenty of storage space. Visit the 3D Virtual Tour and enjoy the view! Open House May 4th and 5th 1-4pm (id:40616)
417, 4350 Seton Drive Se
Calgary, Alberta
Welcome to Seton Park Place II built by Cedarglen Homes! This spacious 1 bedroom, 1 bathroom unit on the TOP FLOOR features a open floor plan, large bright windows, 9 foot ceilings, and a SOUTH exposure with MOUNTAIN VIEWS! Step inside to discover a beautifully designed home featuring quartz countertops, tall white cabinets, a silgranit sink, upgraded stainless steel appliances, in-suite storage and laundry, premium vinyl plank flooring throughout, and air conditioning! This unit also comes with a heated underground parking stall and storage locker. Great location with only a 4 minute walk to the YMCA and within 20 minute walk to groceries and restaurants! (id:40616)
3614 20 Street Sw
Calgary, Alberta
Welcome to 3614 20 ST SW, ideally situated in the heart of Marda Loop and steps from all your favourite shops, cafes, and parks. Upon entering this three-bedroom home, you’ll be wowed by the many updates, especially the stylish double-sided fireplace. The main level includes a spacious living and dining room with LVP (2023), access to large low-maintenance deck, refreshed kitchen boasting quartz countertops (2021), and a half bath. Explore the newly carpeted (2023) upper level featuring three bedrooms. The primary bedroom stands out with its spacious walk-in closet and convenient cheater-door to the bathroom with stylish new bathroom vanity (2024). Heading downstairs, you’ll be greeted by the washer/dryer, a full-sized standing freezer, and large storage area. Attached private garage also provides additional storage. All new windows will be installed in late summer/early fall, at no cost to the buyer. Don’t miss your opportunity to get into this highly desirable neighborhood at this price point! (id:40616)
30 Evergreen Park Sw
Calgary, Alberta
THIS IS IT ! Welcome to Evergreen Estates, where luxury living meets tranquility. Nestled in this prestigious neighborhood, a gem awaits you: a meticulously maintained home that exudes elegance and comfort at every turn. Ample parks and schools surround this immaculate residence offering an unparalleled family living experience. As you step through the front door, you’re immediately greeted by the warmth of this California Home built property. No detail has been spared in the meticulous upkeep with recent updates, especially evident in the updated bathrooms adorned with modern fixtures and luxurious finishes. The heart of the home, the kitchen, showcases recently purchased Bosch appliances, ensuring culinary delights are prepared with ease and style. The walk-in pantry with additional fridge space provides ample storage, keeping your culinary essentials organized and easily accessible. Main floor laundry is ideal with the addition of a brand new washer/dryer adding a touch of convenience to your daily routine. Beautiful millwork throughout the home creates a warmth that you’ll feel on every level. For the times you need to work from home, the expansive office provides a secure and spacious place for personal or online meetings alike. Boasting four bedrooms upstairs plus a bonus room and an additional bedroom downstairs, this spacious layout offers versatility for families of any size or lifestyle. The crowning jewel of this exquisite home is the spa-like master bedroom and indulgent ensuite with electric in floor heat and a beautiful walk in closet. Retreat to this sanctuary after a long day and indulge in the luxury of a soaking tub, a separate shower, and dual vanities. Pamper yourself in this haven of tranquility, designed for ultimate relaxation and rejuvenation. Descend into the basement and discover the ultimate retreat, complete with infloor heating for cozy comfort year-round. Enjoy the convenience of a water softener, two hot water tanks and two furnace s ensuring comfort is never compromised. Whether it’s a movie night in the spacious family room or personal workout in the designated gym, this basement offers endless possibilities for relaxation and recreation. There is even a perfect craft or storage room for the artsy enthusiast. Outside, the lush green landscaped yard creates a private oasis, perfect for outdoor entertaining or simply unwinding after a long day. Imagine summer barbecues or lazy afternoons basking in the serenity of your own backyard retreat. For car enthusiasts or those with a penchant for luxury, the oversized garage with a car lift is a rare find, providing ample space for vehicles and hobbies alike. The spacious mudroom offers practicality and organization, ensuring that the transition from outdoor adventures to indoor comfort is seamless. In Evergreen Estates, this home exemplifies the epitome of upscale family living. This could be your home. Be sure to walk through the virtual tour. (id:40616)
127 Chapalina Square Se
Calgary, Alberta
**Open House Saturday May 4th, 1-3pm** Affordable living in a LAKE community! That’s right, not only do you get to enjoy the perks of lake living, but you also have ACCESS to all the amenities that come with it. This spacious townhome boasts 2 extra large primary bedrooms each with their own dedicated ensuite and walk-in closet. No more fighting over bathroom space or closet room! And for added convenience, there is an upper floor laundry room.But that’s not all. The main floor features an open concept layout perfect for entertaining. A gas fireplace adds warmth and ambiance on those chilly nights while the breakfast bar provides extra seating for guests. The functional kitchen has everything you need and a large dining area allows for family gatherings or dinner parties and yes an additional 1/2 bath on the main floor.The basement is just waiting for your personal touch with plenty of room to grow and design as you please. It even has 3pc rough-in plumbing and a window for future development possibilities. And don’t forget about the attached single car garage in the rear – no more scraping snow off your car in the winter!One of the highlights of this home is its outdoor exposed aggregate patio – perfect for summer BBQs or soaking up some west sunlight rays. This complex welcomes pets and children, making it fun for everyone! Plus, with TWO elementary schools within walking distance and shopping across from you, everything you need is right at your fingertips.And let’s not forget about Lake Chaparral itself – it truly is a wonderful place to call home. Enjoy swimming in the summer and skating in the winter and so much more on this beautiful lake right in your backyard. And if that wasn’t enough, Blue Devil Golf Course, Fish Creek Park and Calgary’s newest dog park are also nearby!With transit close by as well, this home offers both convenience and relaxation all year round. So why wait? Grab your swimsuit and towel because once you see what Lake Chaparra l has to offer, you’ll want to call this place home right away! (id:40616)
412 Legacy Point Se
Calgary, Alberta
Step into this beautifully maintained property within the Legends of Legacy, where this sprawling south-facing townhome offers not just a home, but a lifestyle. With the largest floor plan available, encompassing 1,909 sq. feet, this residence boasts a multi-functional bonus space/flex room adjacent to the garage, and not one but three balconies to take in the scenic views.Crafted by Aldebaran Homes, this property is perfectly positioned with a southwest view overlooking a protected nature reserve, complete with lush greenery and extensive walking trails ideal for family outings or a peaceful evening stroll in the welcoming Legacy community.The main level of the home dazzles with its bright and open layout, featuring a gourmet chef’s kitchen where entertaining is a delight. Granite countertops, chocolate-stained maple cabinetry, high-end stainless steel appliances, and stylish light fixtures set the stage for culinary adventures. The floor is rounded out with towering 9-foot ceilings, a substantial coat closet, premium laminate flooring, a spacious dining area, and a convenient half bath. The two balconies enhance the living space—one southwest-facing balcony offers tranquil sunset views, while a second balcony, accessible from the kitchen, includes a gas line for easy grilling.Ascend to the upper level where the luxury continues with elegant vinyl plank flooring. The primary bedroom, a true retreat, features expansive views of Legacy Ridge, a large walk-in closet, and a well-appointed ensuite with quartz countertops and ceramic tile. This floor also includes two more generously sized bedrooms, a full bathroom, and a laundry room equipped with a modern front-load washer and dryer.The ground floor houses a true double attached garage with ample space for two vehicles and extra storage. A vast flex room with large windows presents a perfect space for a home office or workout room, leading out to a third balcony ideal for enjoying those warm, serene evenings. Located just a short walk from All Saints High School, Township Shopping Centre, and various parks and playgrounds, this home offers a perfect blend of natural beauty and accessibility to amenities, making it an ideal choice for those seeking a balanced lifestyle. This townhouse is more than a residence, it’s a gateway to a life of luxury and convenience. (id:40616)
304, 9 Country Village Bay Ne
Calgary, Alberta
PRIDE OF OWNERSHIP | SUPREME LOCATION, 3rd FLOOR | LARGE 2 BED 1 BATH UNIT | SEPARATE STORAGE UNIT | All in the sought after developed Calgary community Country Hills Village – where you have a plethora of amenities to enjoy nearby like theatres, grocery, restaurants, Ponds & more. UPGRADES/FEATURES: parking, open floor plan, covered balcony, 3rd floor (views), north facing (keeps unit nice and cool during hot summer) and so much more. Step inside and find yourself in a unit that has been lovingly cared for over the years. It’s evident this property has been enjoyed by its current owners for many years, and with minimal work needed you can move right in and relax. With almost 900 sq ft, this is a large unit and you can tell as you walk in as its an open floor plan with the living room and dining connected to create a large living space for you and guests. The large balcony sliding doors let in lots of sunlight and invites you to go lounge on the covered balcony. The kitchen has beautiful white cabinetry that looks like new, with white appliances to match the design, good amount of cabinet space and a small island to enjoy food on the go or for extra prep-space. Down the hall are 2 bedrooms, 1 of which being a fantastic size primary. The primary has a double sided closet for her and her (let’s be real), and a cheater door to the full bath. Full bath is for your enjoyment with shower/bath combo, tiled. This unit is completed with in suite-laundry, separate storage room, surface parking and visitor parking. If there is one area you can choose to live, choose Country Hills Village, and what better unit than this lovingly kept home. The seller has never smoked in unit or had pets. Book your showing today before…. it’s gone! Click on link to view 3D tour. (id:40616)
44 Millbank Close Sw
Calgary, Alberta
Situated on a tranquil cul-de-sac in the family-friendly community of Millrise, this spacious two-story home sits on an oversized reverse pie lot and is perfect for a large family. As you enter, a spacious foyer welcomes you into the home. An expansive living room and adjacent dining room highlight vaulted ceilings and picture windows that flood both rooms with natural light. A warm family room with a brick wood-burning fireplace is nestled beside the kitchen and features sliding glass doors opening onto a large, deck and a beautiful backyard. Like cooking? The kitchen is a chef’s delight. It is equipped with heated floors, abundant storage and counter space, a full appliance package plus a charming breakfast nook with a bayed window. The laundry room is located off the garage with an attractive sliding barn door and extra space for storage. Upstairs, three sunlit bedrooms provide comfort and privacy. The oversized primary bedroom highlights a 4 piece ensuite, walk-in closet, and a second upper balcony, perfect for enjoying morning coffee or unwinding in the evening. A 4 piece family bath and bonus room complete the upper level. Outside, the expansive lot calls for outdoor activities, summer BBQ’s and more. The lower level offers endless customization possibilities, allowing this home to be uniquely yours. (id:40616)
92e, 231 Heritage Drive Se
Calgary, Alberta
Welcome to Hilltop House! This sunny west facing – 643 sq. ft. one bedroom, one bathroom unit, is nestled in the sought-after community of Acadia. The complex is 25+ and offers convenience and comfort in a central location. Just a short walk to the LRT station and within walking distance to shopping and amenities. It offers rare in suite laundry in the complex and a large west facing patio that is perfect for enjoying outdoor moments. The unit has very low condo fees at $358.14 a month and includes everything except electricity. This property is an ideal opportunity for first time homebuyers or investors seeking a centrally located gem. (id:40616)
315 Rocky Ridge Drive Nw
Calgary, Alberta
**** OPEN HOUSE Sat May 4, 2024 2pm – 4pm *** Executive, custom built 2 storey home in prestigious Rocky Ridge. This home boasts breathtaking views of the city and Rocky Mountains. This former show home has over 4000 sqft of developed space including a walkout basement. This spacious home offers a triple car garage and a driveway large enough for additional vehicles. Walking into this spacious home, you are met with a bright and open foyer open to the second level. The home has been recently painted with touch ups done throughout, including the window frames. The foyer guides you to a large dining area, perfect for hosting guests. Through the dining area, you are met with a gourmet kitchen with stainless steel appliances and a large breakfast eating bar. A dining nook can be found just off of the kitchen with doors to a large deck, overlooking the backyard. The kitchen is open to a living space with huge windows boasting vaulted ceilings and spectacular views of the city and Rocky Mountains. The living area has a 3 sided gas fireplace and a large built in entertainment center. The main floor also consists of a 3 piece main bathroom as well as a large main floor bedroom that could be used as an office or hobby room. The laundry/mud room can be found just off of the garage entrance. The staircase leading upstairs takes you to a large loft area overlooking the main floor. The loft can be used for another seating or living area. The upper level consists of 2 good sized bedrooms with a 4 piece main bathroom, as well as a large primary bedroom. The primary bedroom is the perfect place to relax with beautiful views of the mountains as well as a 3 sided gas fireplace. The primary bedroom comes equipped with a spa like 5 piece ensuite, complete with a relaxing jetted tub and shower. The fully finished walkout basement boasts a large living space that opens to the private backyard. The basement consists of another bedroom that could be converted into an office or hobby room a s well as a 4 piece bathroom. The home has 2 hot water tanks as well as 2 brand new high efficiency furnaces. This home has been extremely well taken care of over the years with pride of ownership shown throughout. Walking distance to multiple amenities, schools and walking paths. This home is perfect for a growing family. Exceptional Value! (id:40616)
48 Sunmeadows Road Se
Calgary, Alberta
INCREDIBLE OPPORTUNITY to transform this spacious bungalow into your dream home! Situated in the exclusive community of Sundance, offering 3,049 SF of developed living space, the main floor features soaring vaulted ceilings throughout, beautiful hardwood flooring in the front dining and living room along with a cozy gas fireplace. The well laid out kitchen features timeless white cabinetry, ample cabinet and counter space, sleek appliances, skylight and a nook with built-in hutch and access to the deck and yard. Also on this level is the conveniently located laundry room, vaulted master bedroom complete with a walk-in closet and 3 piece ensuite and 2 additional guest rooms which share a 4 piece bathroom. The basement is finished with a family and rec room, 4th and 5th bedrooms, 3 piece bathroom, 2 hobby rooms and an abundance of storage. Don’t overlook the Central AC for those hot summer days! Situated away from the bustling traffic with easy access to major roads , transit, shopping, parks, schools, miles of pathways thru Fish Creek Park and of course the year around activities that Lake Sundance has to offer! Don’t miss out on this opportunity! (id:40616)
315, 500 Rocky Vista Gardens Nw
Calgary, Alberta
Rarely on on a market for sale the unit FACING GREEN SPACE and that means a maximum PRIVACY. Perfect home for singles or couples, young or empty nesters or investors looking for a rental income property. The unit boast open floor plan design, very specious master ensuite with a walk through closet that leads directly to a 4 piece bathroom. Beside the bedroom there is a good size DEN that could be used as office/study , additional storage or a guest bedroom. The upgraded kitchen with granite countertops and stainless steel appliances offers loads of cabinet storage and countertops space. For your convenience there is a washer and dryer in suite and included in the sale as well as an underground, assigned parking stall and storage locker. In the building you find a gym and residents lounge. Your will have an access to Rocky Ridge Ranch with a lake, splash park, boat rentals, basketball and tennis courts, . There are walking and biking paths just outside of your building. All of that is located in a sought after, great NW community of Rocky Ridge providing a quick access to the LRT Station, shopping, schools, YMCA and mountains. This beautiful unit it is amazing place to call home and also a great opportunity for investors. Call to book your private showing today and make it your own home this summer! (id:40616)
125, 300 Evanscreek Court Nw
Calgary, Alberta
Welcome to the quiet and family oriented community of Evanston! This gorgeous 2 bed 2 bath condo spanning over 1000sqft is perfect for an investment property or for first time home buyers! The condominium has everything that you need! The attached 1 car garage and driveway works is an added bonus! All of this nestled against lush greenspace. All of this on the same floor! Experience the perfect blend of urban convenience and natural tranquility. A perfect starter home! Book your appointment today! It is priced to sell! this beauty wont last long! (id:40616)
271 Savanna Terrace Ne
Calgary, Alberta
Welcome to this Brand new never occupied house . This house is under New Home Warranty program from builder and all seasonal work will be done by builder including front walkway and grading . Your ideal residence! Situated in the lively neighbourhood of Savanna north east Calgary . Enter through the welcoming doorway, where you will find an open floor plan that is perfect for hosting guests or spending quality time with your loved ones. The ground level includes a bedroom and a 3-piece bathroom with standing shower , making it convenient for your elderly parents. Additionally, there’s a mudroom . The spacious living room offers ample room to relax and unwind, while the gourmet kitchen is a chef’s delight, featuring modern appliances, sleek countertops, and abundant storage space. Upstairs, find three bedrooms including a spacious primary bedroom with a luxurious ensuite bathroom and walk-in closet and a dedicated laundry room. On top of it, the upper floor features a bonus room which offers a perfect spot for family and friends gatherings. The basement, although unfurnished offers a separate entrance and is perfect for two bedrooms suite for you to add a personal touch. Outside, two parking pads await. Nearby amenities include shopping, schools, and accessible public transit. Ideal for couples or families seeking comfort and convenience. This house caters to all your needs! . Don’t miss the opportunity to make this your own slice of paradise! For a private viewing, please go ahead and call your favorite Realtor before its gone. You won’t be disappointed. Good Luck. (id:40616)
470, 3223 83 Street Nw
Calgary, Alberta
OPEN HOUSE Saturday, May 4 2 PM to 4 PM and Sunday, May 5 Noon to 2 PM An affordable home with the opportunity to add some sweat equity! Almost 1300 square feet of living space in this 2 bedroom 1 bath mobile home. On entering the home, you’ll step into a heated addition that can be finished to your choosing. Make it a family room, workshop, craft room; there are plenty of possibilities. From there you’ll enter the main open concept kitchen and living area. The large windows make this a bright, welcoming area of the home. Down the hall you’ll find spacious bedrooms and a good sized flex room that would make a nice playroom. The home is liveable as-is but could use some love to complete the unfinished renovations. The big ticket items are done; furnace two years old, heat tape last year, peaked roof added to the home, new electrical panel and plumbing updated. Lot fee is $1,150/month which includes water, waste and recycling. Pet restrictions are two pets per home and dogs must be 35lb or less when fully grown. Located next to the West Calgary Farmer’s market there are lots of amenities including shopping, transit, playgrounds, walking paths and off leash dog park. This home is priced for quick sale and being sold as-is. (id:40616)
402, 200 Harvest Hills Place Ne
Calgary, Alberta
Welcome to The Rise at the Parks of Harvest Hills! Truly a rare opportunity, this spacious TOP FLOOR, CORNER UNIT, with 2 bedrooms and 2 bathrooms is being offered for the FIRST TIME on the market. Not only does this gorgeous condo built by well-known and respected Cedarglen Homes look brand new (it’s barely been lived in), it’s located in a newer complex inside the well established 90’s community of Harvest Hills. No need to drive way out to the edge of the City to suit your needs, you’ll already be home from work (or the Airport – 8 min away) while everyone else is still cursing the rush hour traffic! The thoughtful layout begins with an entry hallway/foyer that first gives access to a huge dedicated laundry and storage room. Featuring a modern, contemporary design that’s sure stand the test of time, with premium vinyl plank flooring, crisp white shaker-style cabinets, and sleek white quartz countertops, the kitchen also features a peninsula island that comfortably seats 3 people, and suite of stainless appliances. Not only will you fall in love the amount of natural light flooding into this CORNER UNIT with all those extra windows, you’re sure to appreciate having a dedicated dining room space, which is lacking in far too many condos these days. Both spacious bedrooms benefit by the privacy of being located on opposite sides of the unit, and the luxurious 4-pc ensuite off the master gives way to walk-in closet. Step outside and you’ll be amazed the WRAP-AROUND balcony giving panoramic views from the SE to the North, and a natural gas hookup means you’ll be enjoying those legendary summer Calgary sunsets with limitless BBQ time. When you leave the unit, take the elevator that’s only a few short steps away (unnoticeable from inside the unit) to the underground and you’ll also find your TITLED parking stall (520) only steps away from the elevator entrance. This wonderful complex is ideally located close to Deerfoot Trail and within walking distance to every store a nd restaurant you could ever need, including movie theatres. It MUST be seen to be appreciated so we look forward to your visit! (id:40616)


