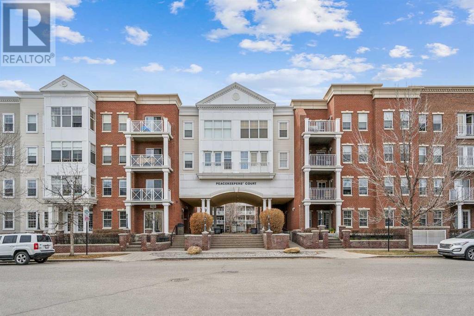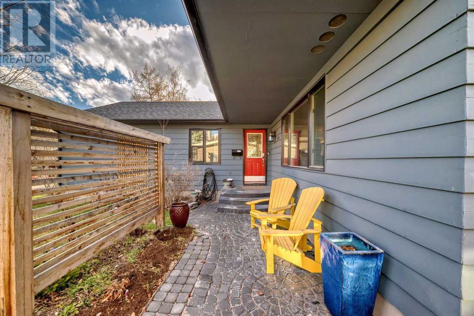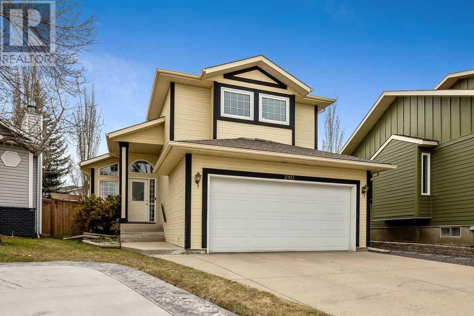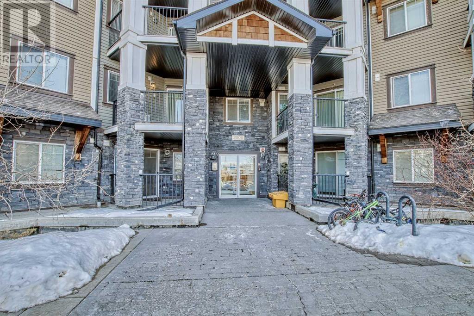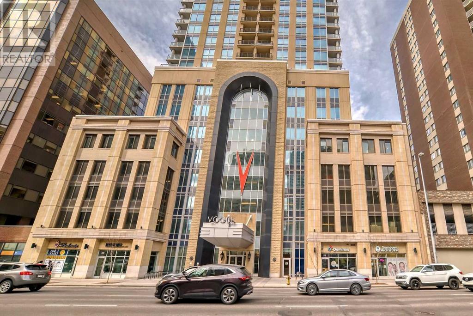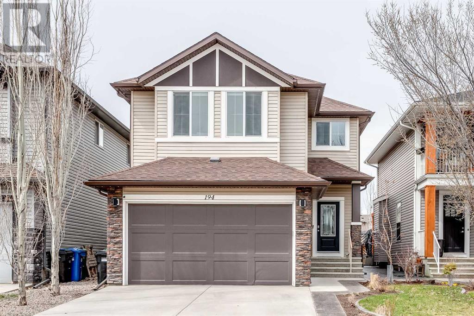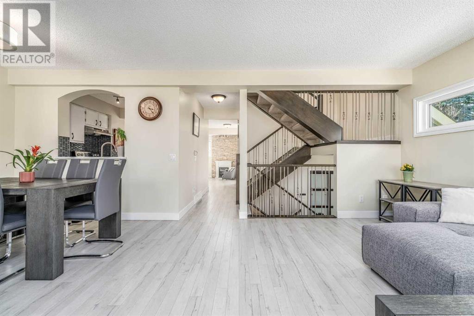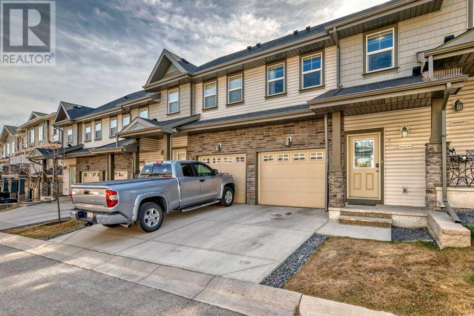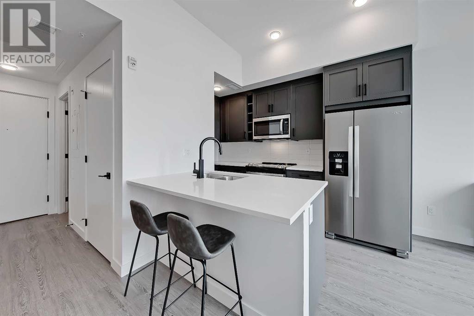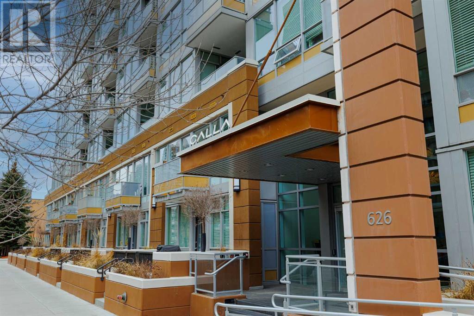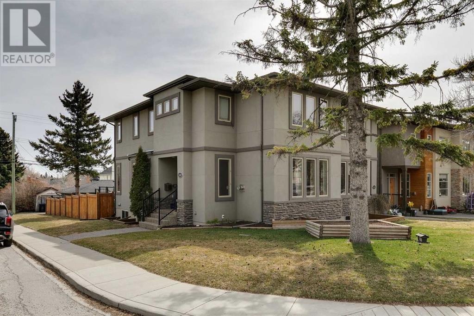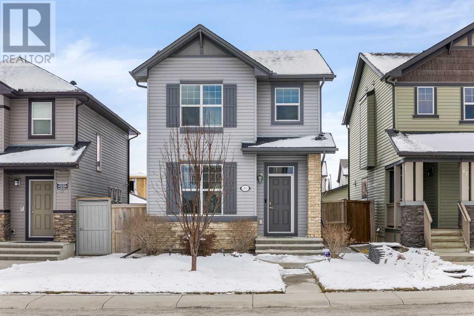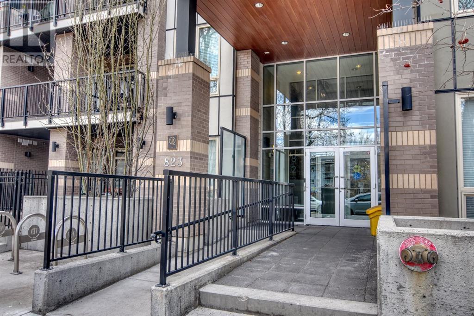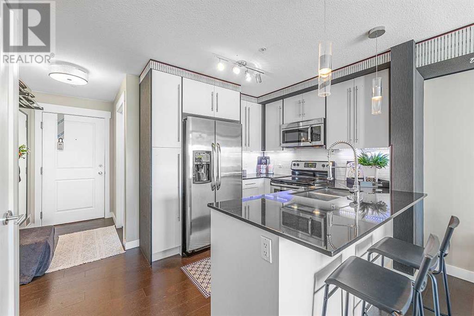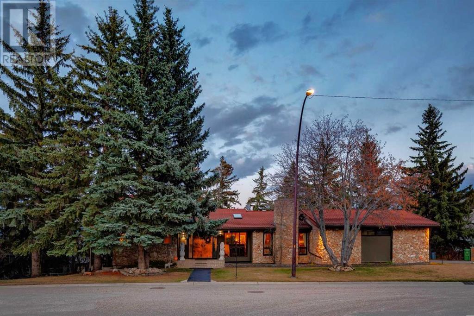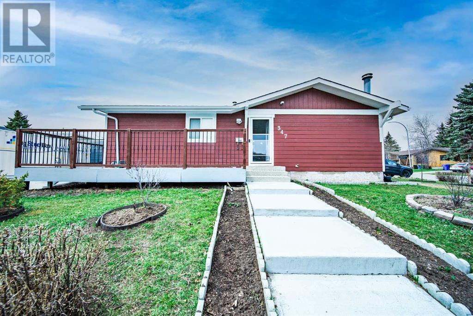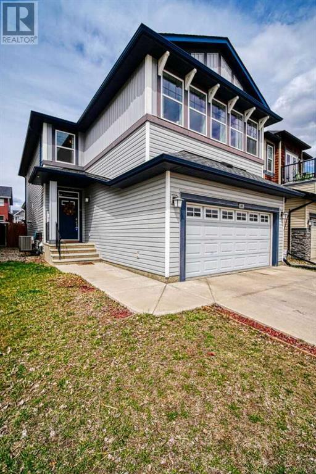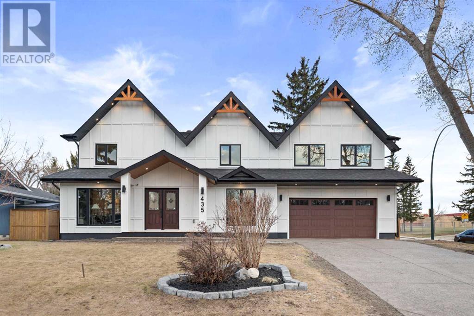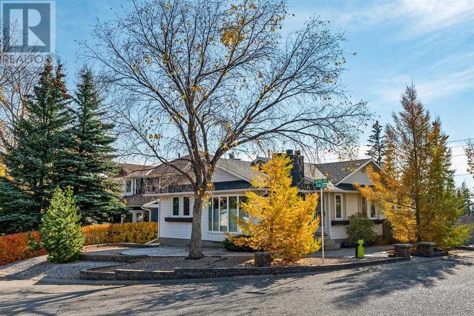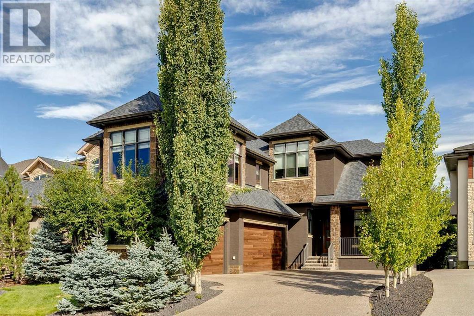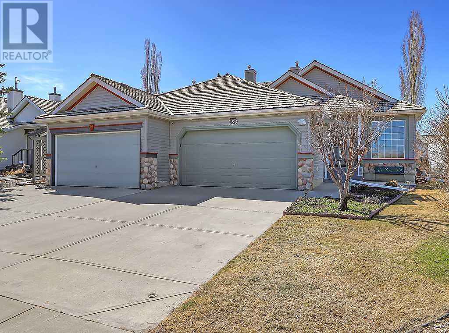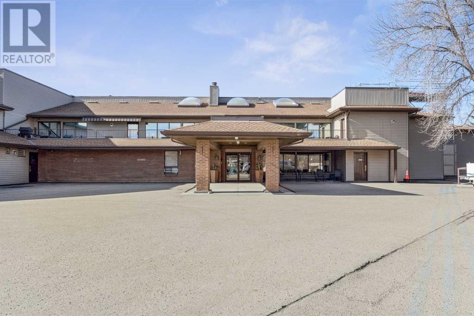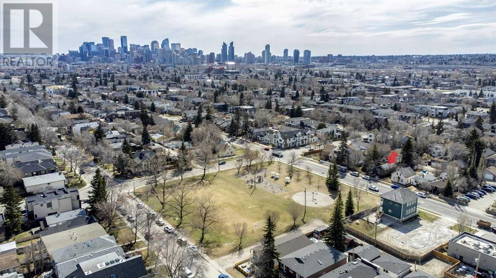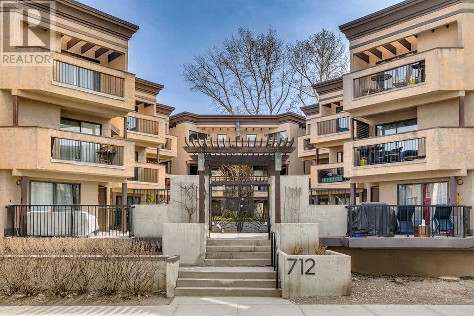LOADING
2417, 5605 Henwood Street Sw
Calgary, Alberta
SMALL BUT MIGHTY! A lot of living can be packed into this spacious, 501 sq ft, very cute home! Tucked away on an inside corner with exceptional views of the courtyard from your large deck!! This one bedroom/one bath condo boasts granite countertops, maple cabinets, stainless steel appliances and a very workable kitchen!!! The bedroom is spacious with a walk in closet and the washer/dryer is in the bathroom. The living area is very wide open and welcoming! Pet friendly – with approval. Condo fees INCLUDE all utilities!! Location is handy to the gym (1 floor down) and titled parking stall is right at the door (2 floors down).The building has so many amenities: full size gym, owners lounge, library, on site management and guest suites. This GEM must be seen to be appreciated…. (id:40616)
2304 Paliswood Road Sw
Calgary, Alberta
Open House Saturday, April 27th between 1:00-3:00 pm! Personality and curb appeal welcomes You to this spacious, upgraded bungalow! Come into an open floor plan with dedicated front closet and spacious entry, opening up to daylit dining room, cozy living room with wood burning fireplace and picture windows front and back! Gorgeous crown moulding, oversized baseboards, interior doors extended to ceiling height and hardwood flooring compliment the main level. In the bright kitchen, enjoy cooking with filtered water, stainless steel appliance package and stepping out onto the deck to entertain. The primary bedroom is enormous with multiple closets and private ensuite! The primary bedroom and second bedroom both have upgraded windows in recent years. Upgrades continue into the full bathroom boasting vanity storage and luxury fixtures. A separate side entrance leads to the fully finished basement with large windows and a grand family room for movie night. Light pours in the third and fourth bedrooms, each with their own walk-in closet. 2018 the full bathroom was upgraded and carpeting replaced. 2021 the furnace was upgraded and central air installed for those hot summer days! Great storage space in the laundry room. There is a gas line near the separate side entrance and on the back deck for Your convenience. Gardeners love the multiple gardening spaces and pergola! Various outdoor spaces with firepit and room to play. Mature landscaping offers various spaces and two sheds. 2017 much of the fence was upgrade, 2018 shingles were upgraded, 2021 the home exterior was repainted and new gates installed! Privately located with nobody behind near parks and Glenmore Reservoir Trails, Southland Leisure Centre, shopping, restaurants, Rockyview General Hospital and quick escapes to Banff and K Country! (id:40616)
240 Shawinigan Place Sw
Calgary, Alberta
Open house Sunday 2:00 to 4:30!! – Nestled in the heart of the family friendly Shawnessy, this three bedroom home is tucked into a super quiet cul-de-sac that is just a stone’s throw to “The Park”! Step in and feel at home. Vaulted ceilings open to the upper level with dynamic open railing showcasing the upper level. Just off of the generously sized foyer is the living room. The perfect space for friends and family. Adjacent is the open dining area that is conveniently close to the sun-filled kitchen. The west facing yard invites the sunshine and floods the home with natural light. The BBQ deck and huge backyard is just out the door by the kitchen so summertime fun and entertaining is natural with the wonderful pie shaped lot! Upstairs are three generously sized bedrooms. The primary offers a walk-in closet as well as a fully appointed & freshly renovated ensuite bathroom! This home has many updates including recent replacement of the south facing deck and fence around the entire yard is (describe). There is a newer furnace, hot water tank as well as recently installed air conditioning! (id:40616)
2411, 175 Panatella Hill Nw
Calgary, Alberta
A beautiful 2 bedroom, 1 bathroom at panorama Hills is perfect for a young couple, a single individual or an investor. Next to Elementary School, Shopping, Restaurants, Transit and Walking Paths. 2 Bedroom + 1 bath with underground parking. Quick access to Stoney Trail, Calgary Airport and Cross Iron Mills Shopping Mall. Current lease ends on 15 July 2024 ,and early possession if assume tenant. (id:40616)
2109, 930 6 Avenue Sw
Calgary, Alberta
Welcome to the Vogue by LaCaille Group and Live in the Heart of the City. This South facing unit is on the 21th floor with Titled Underground parking and Storage. This one bedroom unit features high-end finishes like contemporary cabinets, quartz counters, built-in microwave and fridge, engineered hardwood floors, floor-to-ceiling windows, and a large balcony w/ gas hookup. Master room includes walk-through closet and 4-pc bath with quartz counters and tiled tub/shower. Impressive Amenities includes Sky Lounge/Gym on 36th Floor with 360 degree views, Party room, Rooftop Patio, Full time Concierge/Security Service & Stunning Hotel Style Lobby. Only step away from the incredible Bow River walking & biking pathway which is the largest river park pathway in North America, LRT, Downtown Core, Princess Island, trendy Kensington, and Restaurants & Shopping. This is a great opportunity to own your home. Book a showing to come in and view this beautiful home, you won’t be disappointed! (id:40616)
194 Chaparral Valley Way Se
Calgary, Alberta
Welcome to the serene community of Chaparral Valley, nestled on the outskirts of Fish Creek Park and enveloped by scenic walking and biking trails. This exquisite home spans over 3,000 square feet of developed space, showcasing an array of premium upgrades; from air conditioning to the convenience of a heated garage and the allure of Gemstone exterior lighting. Upon entry, revel in the expansive 9-foot ceilings and gleaming hardwood floors that grace the main level. Discover a versatile open sitting room, perfect for a home office or elegant dining area. The kitchen is a culinary masterpiece, boasting pristine white cabinetry, top-of-the-line stainless steel appliances including a gas cooktop, built-in wall oven and brand-new refrigerator (2023), and an inviting eat-up island with granite countertops and a subway tiled backsplash. A walk-through pantry leads to the laundry/mudroom, complete with custom lockers and direct access to the heated garage. Entertain in the spacious living area, with a gas fireplace and huge windows to allow in natural light. Adjacent, the dining area opens to a private, West-facing outdoor oasis, accessed through 8-foot sliding doors with stamped concrete and lush landscaping. The upper level boasts a large primary suite, with a generous walk-in closet and a spa-like ensuite. Two additional bedrooms, another 4-piece main bathroom, and a sizable bright bonus room complete the upper level. The fully finished basement offers versatility and luxury, with a fourth bedroom featuring a walk-in closet, a 3-piece bathroom, a gym/dance room and an expansive family room, perfect for that movie night. Experience the tranquility of Chaparral Valley while enjoying easy access to urban amenities via Stoney, Deerfoot, and MacLeod Trail. This home epitomizes upscale living in a picturesque setting. (id:40616)
25 Stradwick Place Sw
Calgary, Alberta
RENOVATED l PIE-SHAPED LOT l CUL-DE-SAC l DOUBLE CAR ATTACHED GARAGE l NEXT TO THE PLAYGROUND Welcome to 25 Stradwick Place SW! Nestled in a serene CUL-DE-SAC, this semi-detached home features a DOUBLE CAR ATTACHED GARAGE and a generously sized PIE-SHAPED lot, conveniently adjacent to a playground. Meticulously RENOVATED, this residence exudes pride of ownership right from the moment you step through the door. Upon entry, an open tiled foyer introduces the main floor adorned with new laminate flooring. The heart of the home is the kitchen, a focal point showcasing new STAINLESS STEEL appliances, exquisite granite countertops, and a convenient kitchen island with a breakfast bar at the breakfast nook. A separate formal dining space offers access to the main floor balcony, perfect for outdoor dining. The spacious and bright living room overlooks the peaceful cul-de-sac, while a second living space with a cozy FIREPLACE serves as an ideal family room or home office. A half bath and laundry room complete the main level’s functional layout. Ascend the open staircase with modern railing to discover the soft new carpeting that graces the entire second floor. The primary bedroom is a retreat, featuring an ensuite bathroom with a luxurious GRANITE countertop, an undermount sink, and a relaxing soaker tub. Three additional bedrooms offer ample space, and the second bathroom mirrors the exquisite renovations found throughout the home. The basement presents a vast open space, perfect for entertainment, along with a convenient half bathroom and storage. Step outside to the pie-shaped lot, where a wide backyard invites you to enjoy warm weather on the newly built COMPOSITE deck. A shed provides storage for seasonal items, enhancing outdoor convenience. RECENT UPGRADES including a Hot Water Tank in 2024, new paint, laminate flooring, carpeting, closet doors, and window coverings in 2023, as well as a washer and dryer in 2022, ensure modern comfort and style. Key replacemen ts such as ROOF, TRIPPLE PANEL windows, DECK, FURNACE, RAILING, and all GRANITE countertops add to the home’s appeal and functionality. Conveniently located within walking distance of public and Catholic elementary schools, as well as a fantastic community playground. This home also offers access to 23 hectares of ravines preserved as an environmental reserve. Surrounded by amenities and with easy access to downtown and the LRT, seize the opportunity to make this exceptional property your new home! (id:40616)
83 Panatella Hill Nw
Calgary, Alberta
All showings start at 10am on Saturday. OPEN HOUSE; SATURDAY & SUNDAY : 12-4 PM .One of the very few 2 story townhouse in Milano, Panorama Hills. 3 BEDROOMS! 2.5 BATHROOMS! AN ATTACHED SINGLE GARAGE! The roomy primary suite has a 4-pcs ensuite and a large walk-in closet. The other two bedrooms (one with walk-in closet) are generous size with a second full bathroom, which completes the upper level. The attached garage is perfect for cold winter. The basement is un-finished. Don’t miss this great opportunity! Fantastic location close to all amenities, including schools, public transportation, T&T supermarket, Crossiron Mills Mall, and the Airport! It is less than a 25-minute drive to downtown. Walking distance to elementary school, junior high school, grocery, and restaurants. 15-minute drive to Crossiron Mills Mall for all your shopping and entertainment needs. There is also quick and easy access to Deerfoot Trail and Stoney Trail! Book your showing, and welcome home! (id:40616)
607, 3932 University Avenue Nw
Calgary, Alberta
*VISIT MULTIMEDIA LINK FOR FULL DETAILS & FLOORPLANS!* Experience the best of modern living in this pet-friendly TOP-FLOOR studio unit located on University Avenue right in the heart of the University District. Enjoy seamless accessibility to essential amenities, restaurants, shops, entertainment options, dog parks, and walking trails. Adding to the appeal, one of the best perks is that you’ll enjoy the FIRST YEAR WITHOUT CONDO FEES, giving you more flexibility with your budget! This brand-new unit by Homes by Avi offers sleek laminate flooring, high ceilings, a kitchen with quartz countertops, stainless steel appliances, and a central island with breakfast bar seating. The living room is bright and prepped for air conditioning (rough-in), and the sizeable bedroom area features a large closet. The 3-piece bathroom has a stand-up shower and a quartz vanity, while the South-facing balcony provides stunning views and a gas line for a BBQ. An in-suite laundry closet, titled underground parking, and an assigned storage locker add to the convenience. An upgraded furniture package is also available for an additional cost, allowing you to move in quickly and comfortably. The Argyle building, designed for a 5-star experience, includes an elegant lobby, a fitness room, an outdoor patio, a community garden area, an owner’s lounge with a kitchen, secure bike storage, a meeting room, and a parcel storage room. The University District offers prime shopping and dining options, parks, ponds, and easy commuting via Crowchild Trail and other major routes. Whether you’re a student, a professional, or just seeking a vibrant urban lifestyle, this studio unit has it all. Contact us today to schedule your private viewing! (id:40616)
204, 626 14 Avenue Sw
Calgary, Alberta
Please view the Video. A Fabulous bright and spacious one Bedroom with Den/Office and south Sunroom in the prestigious Calla building! This distinctive, contemporary designed pet friendly, 12 story concrete building offers incredible convenient urban living! Boasting a 98% walkability you will enjoy unparalleled accessibility of being within walking distance to restaurants, shopping destinations, entertainment venues, cafes, parks, and boutique stores. This immaculate move-in ready, air-conditioned condo features nine-foot ceilings, south facing floor to ceiling windows and south balcony. The living and dining room offers lots of room for furniture placement. A spacious well-designed kitchen features stainless steel appliances, modern over height cabinetry, quartz counter tops, glass tile backsplash and an eating bar, perfect for entertaining. The primary bedroom offers two closets, including a walk-through closet with organizers and cheater door to the four-piece bathroom. You will enjoy the tiled deep soaker tub /shower and modern custom designed vanity with cabinet and shelf. Pocket door from the foyer opens to the perfect home office space. The sunroom adjacent to the bedroom makes an ideal private retreat or an extension to the bedroom with sliding glass doors. Convenient in-suite laundry and assigned storage locker located in the storage room right across the hallway! Titled parking in the secure heated underground parkade. Residents of the Calla building enjoy unparalleled amenities, fully equipped gym, steam room, yoga room, showers, owner’s courtyard, bicycle storage room and underground visitor parking. Calla ensures safety and security with concierge service. Your visitors will enjoy the luxurious guest suite that is available. A highly sought-after gem nestled on a tranquil street in the vibrant Beltline District of Calgary is the perfect place to call home! (id:40616)
2402 25a Street Sw
Calgary, Alberta
2402 25a St SW – located on a quiet street in Richmond’s family-friendly neighbourhood, boasting 3+2 bedrooms and 3.5 bathrooms. The spacious kitchen features ample storage space, including a separate pantry, a double wall oven, a built-in microwave, and a gas cooktop. What’s more, unique stained glass window inserts between the den and hallway add to the distinctiveness of the property. The primary suite includes a large walk-in closet, five-piece ensuite with a double vanity, a stand-alone soaker tub, a water closet, and a glass-walled shower. The upper level comprises two generously sized bedrooms and a four-piece bathroom. On the lower level are two more bedrooms, a three-piece bathroom, a rec room, and additional storage. The home is down the street from a playground and a fully enclosed off-leash area. The community of Richmond has great schools and many opportunities for entertainment, retail, and dining, as well as lots of green space for outdoor fun and fitness. The community is easily walkable or bikeable, has excellent access to transit, and is a quick drive onto Crowchild Trail for a simple commute downtown or throughout the city. (id:40616)
51 Skyview Point Road Ne
Calgary, Alberta
OPEN HOUSE THIS SATURDAY APRIL 27 FROM 2-4PM! Fantastic 3-bedroom, 2.5-bathroom home with numerous upgrades, fully landscaped and fenced yard, and an oversized 2-car detached garage with room to park a truck! In a terrific location within walking distance of two schools and easy access to all community shopping and amenities. This great home offers 3 bedrooms up with the master suite offering a private full ensuite bathroom and an additional full main bathroom. The open concept through the main floor is perfect for families. There is a front living room with an open kitchen featuring hardwood, 11 foot island great for entertaining, full appliance package, tons of cabinet and counter space that is then open to the eating area. There is an additional half bathroom on the main floor as well. The lower level has roughed in plumbing for future development and the laundry is also in this area. Tremendous location within walking distance to schools, there is a bus route a block away that goes to Saddletowne C-train station, fantastic home, fully fenced, and landscaped with a patio, and the 2 car garage has an oversized door capable of fitting a truck inside! (id:40616)
118, 823 5 Avenue Nw
Calgary, Alberta
Discover urban living at its finest in this METICULOUSLY MAINTAINED main floor, corner unit in the neighbourhood of SUNNYSIDE with TITLED TANDEM PARKING in the HEATED underground parkade! From the moment you step into the SECURED BUILDING and are greeted by the impressive LIVE WALL in the main entrance, you’ll feel right at home. This beautiful condo offers 893 square feet of OPEN LIVING space, featuring TWO LARGE BEDROOMS and a generous DEN/OFFICE, complemented by TWO FULL BATHROOMS for ultimate comfort. The kitchen is a CHEF’S DREAM with HIGH-END appliances, QUARTZ countertops, a garburator, double stainless-steel sink, and ample STORAGE in the cabinets. Enjoy the convenience of an IN-SUITE LAUNDRY room equipped with FULL SIZED washer & dryer and wire shelving for storage. Entertain or unwind on the LARGE PATIO with a GAS OUTLET for your BBQ. Explore the trendy shops and restaurants of Kensington within walking distance, with the SUNNYSIDE LRT STATION and Downtown Calgary just steps away for easy commuting. Outdoor enthusiasts will love the nearby PLAYGROUNDS, bike paths, McEwan Bluff off-leash dog park, and walking paths. The PARKADE AMENITIES include a car wash, workshop, storage room, and secure bike storage, ensuring every need is met. Don’t miss out on this opportunity for luxury, convenience, and lifestyle. This condo checks all the boxes, radiates PRIDE OF OWNERSHIP, and needs to be seen in person to TRUELY appreciate ITS BEAUTY & it’s potential to make it your own!! “BOOK your Private showing today and make it yours tomorrow”!! (id:40616)
2311, 11 Mahogany Row Se
Calgary, Alberta
Welcome to this immaculate and cozy home with 2 bedrooms,1 full bath, and a heated & titled underground parking stall located in one of the most fast-developing communities in the South of Calgary. This unit is facing south with a huge balcony for enjoying the view. The sunny living room is open to the chef’s kitchen which is equipped with tons of cabinets, granite counters, an eating bar, and s/s appliances. The south-facing primary bedroom is very bright and has a large closet. The second bedroom is in good size and with its own closet. The balcony offers you a relaxing place to enjoy your coffee in the morning. The underground parking plus the caged storage locker will increase your convenience of life. This complex is just steps away from the amenities Mahogany Village can offer and the West Beach. The lake community offers lake access, sandy beaches, pedal boats, a beach club, and more. Own your home and start the lake-living lifestyle now. Don’t forget the 3D tour link for you to explore more about this gem. (id:40616)
135 Pump Hill Road Sw
Calgary, Alberta
OPEN HOUSE SATURDAY APRIL 27 FROM 1-3PM — Discover the pinnacle of sophisticated living in this exclusive Pump Hill retreat, nestled in a serene cul-de-sac. Perched on a vast triangular lot with over 230 feet of street frontage, this home spans 0.37 acres of unmatched privacy, surrounded by mature trees and meticulously landscaped grounds. The 4200 square feet of living space in this fully finished walk-out bungalow flawlessly integrates natural charm with refined elegance. As you enter through the impressive double copper doors, the grand entryway leads into a living room with high vaulted ceilings and luxury vinyl plank floors, seamlessly flowing into a state-of-the-art kitchen. Culinary enthusiasts will be drawn to the expansive granite island, built-in Sub-Zero fridge, Ultraline 8-burner gas range, double wall ovens, triple sinks, and dual dishwashers. The main floor master suite serves as a private sanctuary, featuring a spa-like bathroom with granite countertops, dual sinks, a corner soaker tub, and a multi-head steam shower. A charming loft with custom-built shelves and large windows provides scenic views of the treed yard, accessible via private pull-down hatch stairs. A striking stone wall extends from the dining room to the basement office, enhancing the home’s aesthetic appeal. The walk-out basement is ideally configured for guests or older children, featuring three large bedrooms, a family/media room with acacia hardwood floors, and a spacious wine cellar. The adjoining four-season sunroom is a haven for relaxation and entertainment, complete with a sitting area, games area, exercise room, private bathroom, and a luxurious dry cedar sauna, opening onto a southeast-facing deck offering secluded views. For security-conscious homeowners, metal window shutters provide peace of mind. A full-size Sport Court caters to enthusiasts of basketball, pickleball, and more. The home is equipped with a metal roof, three separate furnaces for optimal temperature con trol, two newer hot water tanks, central air conditioning, and an instant hot water and filtration system in the kitchen. The oversized attached 2-car garage includes a workspace, and additional storage is ample, with a full-sized crawlspace below the basement, an outdoor storage shed, and under-sunroom storage. The massive driveway accommodates up to 8 vehicles, ideal for hosting events. A Control 4 home automation system integrates all smart home features, enhancing the convenience and comfort of this luxurious haven. Located near premier schools, Southland Leisure Center, Glenmore Landing, and essential amenities, this home is ideally situated for both privacy and accessibility, ensuring every moment is a luxurious retreat into tranquility. (id:40616)
347 Abadan Place Ne
Calgary, Alberta
***OPEN HOUSE, Sunday, April 28th 1 – 3 PM***Fully Renovated Bungalow on No Sidewalk Corner Lot on quiet cul-de-sac. This 5 Bedrooms, 2 and half Bathrooms, basement suite with separate entrance, over 2200sf home is a must see. The main floor features 3 bedrooms, a 3-piece bathroom, a large living room and Updated Family Kitchen with of cabinetry. Basement is fully developed with a 3-piece bathroom and a huge living room makes plenty of space for your entertaining needs, 2 good sized bedrooms, and rough-in kitchen (countertop stove can be added). Exterior offers 2 wooden decks, a newly built shed (roughed in for power) and a huge concrete pad. This property must be seen to be appreciated. (id:40616)
48 Auburn Springs Boulevard Se
Calgary, Alberta
*** Amazing 4 Bedrooms former show home by Baywest *** with over 3000 sqft of living space in a Lake Community of Auburn Bay, Easy access to Major Highways. The Location is ideal walking distance for workers at the South Health Campus and for any family who have young kids to walk them to the new school that is just 100 feet away. This beautiful home is located just across a large playground area and is two minutes to Seton Shopping Center. As you enter the home you are greeted with a large foyer that leads to a versatile Flex room that can be used as an office. You’re sure to be impressed with 9’ ceilings on the main floor, hardwood floors, upgraded kitchen w/island, granite counters, stainless-steel appliances, gas f/p in the living Room, main floor laundry, mud room, & rear deck w/gas BBQ line. The upper floor features a Spacious Bonus room up, Master bedroom w/ensuite 4 pc bath, walk in closet, 3 additional bedrooms & full 4pc bath. The lower level is fully finished w/large Rec room, wet bar, full bath & A Room that can be used as a bedroom or office. Additional features include IN-FLOOR heating in the basement and an oversized Double Car Garage. Also, the home is equipped with Hunter Douglas blinds throughout, Central A/C, Home Theater system wiring in bonus room & Rec room. To top off all these amazing features of this amazing home there is also an underground sprinkler system to ease lawn & garden care. Don’t forget all the amenities this great community has to offer. Call to view today! (id:40616)
435 Wilderness Drive Se
Calgary, Alberta
HUGE LOT | RENOVATED INSIDE AND OUT | EXTENDED | BRIGHT & SPACIOUS | MODERN OPEN CONCEPT | 5 BEDS & 3 FULL & 2 HALF BATHS | GYM | WET BAR | OVERSIZED ATTACHED GARAGE | 9235 SQFT LOT | Welcome to your dream home in the sought after community of Willow Park! Fantastic location situated on a HUGE corner lot with a south backyard and steps to St William School and playground and walking distance to amenities like Trico Center, Southcenter Mall, Safeway, and other shops. This stunning home is completely remodeled with unlimited upgrades and features with all the city permits and Engineer consultation, to give you the warmth of a home. Offering 3681 SqFt of living space with an oversized attached garage. Bright and spacious main floor features a large front window which gives you plenty of sunlight and features a modern open concept with a living room, a cozy gas fireplace & a large space for a dining room. The brand new , elegant and tastefully designed kitchen is a dream for anybody and includes a large center island, premium quartz countertops, stainless steel appliances,gas range and lot of storage space and above all a security camera screen for your security. For your convenience, there are also two powder rooms. As you go further, there is an office room overlooking the front entrance. There is a large mud room connected to the garage and backyard. The open-to-above space on the main floor gives a gives a grand feeling with a large 15-Light Wagon Wheel Rustic Chandelier. The Oak railing adds more to the beauty of this home. As you go upstairs, you are greated with a family room and 4 bedrooms including a massive primary bedroom with an electric fireplace which could be anybody’s dream room and an attached 5 piece ensuite and walk in closet. Attached to the walk in closet is also a laundry room for your comfort. Downstairs in the basement, you will find a large recreation room featuring electric fireplace and a wet bar for hosting friends and families. The rec room is also wired for a projector if needed in the future. To add to the list , there is a gym room for your fitness routines and a 5th bedroom, and another 3 pc washroom to complete this floor. All new concrete in the front driveway and back patio and epoxy flooring in the garage are a few other features.Brand new furnace, hot water tank,roof shingles,siding, hardwood flooring,carpet,etc etc . A must see home…..Please call your realtor and book your showing. (id:40616)
39 Scenic Rise Nw
Calgary, Alberta
OPEN House Friday 26th 4-6 pm, Saturday & Sunday 2-4 pm!!,Situated on a corner lot with scenic views of the community park, this bungalow home boasts over 1300 sqft on main and 1215 on the lower level with ample natural light from its windows on all sides. The front and side yards feature charming low-maintenance brick flower beds. The main floor welcomes you with a bright entrance and an updated great room adorned with a bay window, cork flooring, and a cozy wood-burning fireplace. The dining room is illuminated by a new light fixture and a big window with outside flower bed decorating your at the edge of the window level. The kitchen showcases classic oak cabinets, tile floors, and stainless steel/black appliances. A cork-floored hallway leads to three bedrooms, including the main bedroom with an appointed three-piece ensuite. Both the main floor and ensuite bathrooms boast newer sinks and toilets. Windows from the 2nd and 3rd bedroom allow more natural light from south and west. Downstairs, the basement offers a spacious rec room complete with an electric fireplace and retro wet bar. A portion of the entertainment room features parquet floors, perfect for a home gym or craft area. An additional activity room with a closet and small window could be easily converted into a bedroom with larger windows installed. Completing the basement is a three-piece bathroom and laundry facilities in the utility room. Painted a few years ago,with newer blinds, roof, hot water tank, and furnace all within the last few years. This house features a separate side door in the basement, offering potential for a legal rental unit with two bedrooms and a living room. Outside, there’s a detached garage, backyard patio, and garden area that could potentially be converted into RV parking. Enjoy the quiet yet convenient location with a park and playground in the back lane and close proximity to all amenities. Just a 16-minute walk to the Crowfoot LRT station. Three tenants on the main floor lease ends at April 30, August 31 and October 31 and could leave earlier. Welcome to open house this weekend. (id:40616)
145 Chapala Point Se
Calgary, Alberta
6 BEDROOMS | 7 BATHROOMS | OVERSIZED TRIPLE ATTACHED GARAGE | OVER 5,900 SQFT OF LIVING SPACE | WALKOUT BASEMENT | LAKE ACCESS | Indulge in the ultimate luxury living experience within the tranquil confines of Chaparral Lake. Crafted with precision and meticulous attention to detail, this gorgeous home exemplifies opulence and comfort. Stepping into the home, you’ll be awed by the expansive 10-foot ceilings that grace the main level, accentuated by bespoke walnut built-ins throughout. The home’s 5 zone in-floor radiant heating, paired with a forced air system, provides an unparalleled level of warmth and comfort in every corner. Boasting 6 bedrooms and 7 bathrooms, this residence caters to the most discerning of families. The main floor effortlessly flows into an open-concept layout, adorned with wall-to-wall windows that create an idyllic setting for memorable gatherings. The living room, a pinnacle of elegance, features a striking walnut accent wall and a floor-to-ceiling stone gas fireplace. The chef’s kitchen, a testament to culinary excellence, is outfitted with a spacious island, granite countertops, top-of-the-line appliances, 6 burner gas range, and a convenient pot filler, seamlessly transitioning into a serving area that is complemented by a wine fridge, making it the ideal space for hosting intimate soirées. Step outside to a spacious partially covered outdoor patio, an extension of the living space. With a built-in BBQ, wood-burning fireplace, and an overhead heater, this outdoor oasis offers the perfect ambience for year-round entertainment and relaxation.The main floor’s master retreat serves as a sanctuary of tranquility, complete with a 5-piece ensuite washroom, rejuvenating soaker tub, steam shower and an expansive walk-in closet.The upper floor features 9′ ceilings, two bedrooms, each offering access to secret rooms, along with a generously sized gym and TV room boasting vaulted ceilings. Additionally, a unique man cave/party room awaits behind a b ookcase, complete with vaulted ceilings, custom builtins, a convenient wet bar with fridge and dishwasher, surround sound, and a ventilation system. The man cave also has a separate entrance from the garage. The walkout basement is an entertainer’s haven, featuring a generously sized recreation room, a wet bar, and a large seating area, and a stunning theatre room equipped with a 110-inch projector screen. The basement also includes two additional bedrooms both with 3-piece ensuite bathrooms and walk-in closets. Enjoy the fully fenced, meticulously landscaped backyard, adorned with outdoor speakers and lighting, further enhancing the allure of your shared dock with lake access—a coveted privilege exclusive to a mere 14 homes. This residence isn’t merely a dwelling; it’s an embodiment of a luxurious lifestyle. Embark on a journey of unparalleled opulence and refinement—schedule your viewing today and be prepared to be captivated by the unrivaled splendor of this remarkable residence. (id:40616)
154 Chaparral Close Se
Calgary, Alberta
Welcome to your new home in the wonderful community of Lake Chaparral. This 2 bedroom, 2.5 bathroom home is located on a quiet street and a quick walk to the lake. As you enter this home you are greeted with a open floor plan, gleaming hardwood floors, a front dining room and spacious den. The updated kitchen features quartz counter-tops and back splash, new stainless steel appliances with gas range, new kitchen cabinets with pull out drawers and a centre island adding to the functionality of this home. The practical layout flows seamlessly into the living room with vaulted ceilings adding to the designer aesthetic of the living room showcasing a 3-way gas fireplace and vast south facing windows featuring automated and mechanical rolling shutters keeping the home cool in the summer months. The large primary bedroom has more hardwood floors a spa like ensuite with deep soaker tub, spacious vanity and new high efficiency toilet designed for seniors. The fully finished basement has a vast family / games room a newer 4pc bathroom and huge 2nd bedroom, adding more flexibility to this amazing home. Recent upgrades to this home include a new furnace, hot water tank, new siding (2022), central air conditioning (2021), enclosed sunroom (2020). The incredible yard has tons of perennial garden beds, raised garden beds and garden shed. This home has lake access, perfect for the upcoming Summer months. Call today to view this fantastic property and “Start Packing”. (id:40616)
203, 2425 90 Avenue Sw
Calgary, Alberta
Outstanding location situated in the highly sought after Bayshore Park. Offering 1,326 SF, this over-sized unit features 2 bedrooms +den, 2 bathrooms and spacious rooms with large bright windows that provide plenty of natural light throughout. You’ll enjoy the living/dining areas with cozy, brick faced gas fireplace and access to the covered balcony. The kitchen is well equipped with stainless steel appliances as well as updated cabinets and backsplash tile with easy transition to the dining area. The generously scaled master bedroom has a walk-thru closet with built-in closet organizers and a beautiful 3 piece ensuite bathroom with designer vanity and floor to ceiling tiled, walk-in shower. A second guest room, 4 piece bathroom and laundry room complete this unit. Feel safe and secure with Bayshore Park living that includes underground parking, underground storage locker and incredible building amenities to include a beautiful lobby, fitness room with sauna, social & lounge areas with billiard table, shuffle board, library with quiet reading area, conference/board room with access to south facing sundeck and handy workshop room! Located in the community of Palliser just steps to South Glenmore Park and Pathway System, convenient shopping across the street and just minutes to the incredible Glenmore Landing with over 49 brand name stores and medical offices. (id:40616)
2413 5 Avenue Nw
Calgary, Alberta
Rare offering in desirable West Hillhurst! There aren’t many homes like this one left! Situated on a 25’x130′ lot and zoned R-C2 makes this property the perfect location for a new inner city home or revenue property. This original bungalow is the perfect size for empty nesters, students and first time home buyers. Maintaining its original charm it offers 3 bedrooms, 4pc bathroom, a nice size living room and kitchen with backyard access. The unfinished basement provides loads of storage and the opportunity to add another usable living space. Both front and back yards are flat and provide ample outdoor living space. The property fronts onto Grand Trunk Park & Playground. Walking distance to West Hillhurst Community Assoc and Bowview Outdoor Pool. Steps to transit and located minutes to SAIT, University of Calgary, Foothills Health Campus and Downtown West End. Close proximity to Kensington Restaurants & Shoppes. (id:40616)
19, 712 4 Street Ne
Calgary, Alberta
WALK TO DOWNTOWN | 2 BEDROOM UNIT | UNDERGROUND PARKING | You’ll love living in the vibrant neighbourhood of RENFREW! Located on the hill above Bridgeland, you’re steps away from a stunning downtown view, and only minutes away from the downtown core. This unique complex features a SECURED CENTRAL COURTYARD and the unit itself boasts a PRIVATE ENTRACE, so it feels more like townhouse living. The open-concept dining/living space is BRIGHT and spacious, offering ample natural light and a versatile layout perfect for entertaining and everyday living. The kitchen showcases maple cabinets, ample counter space, and an eating bar. SPACIOUS dining area is conveniently located next to the sliding patio door, leading out to the BALCONY. PRIMARY BEDROOM offers double closets. 2nd BEDROOM perfect for office, guests, or family. 4-piece bathroom. INSUITE LAUNDRY. You’ll love having a SECURE UNDERGROUND PARKING spot and STORAGE LOCKER. Complex is PET FRIENDLY. This location is amazing!! Minutes to all the restaurants, shops and amenities on Edmonton Trail and down the hill in Bridgeland. 15 min WALK to RIVER PATHWAY. Don’t miss out! (id:40616)


