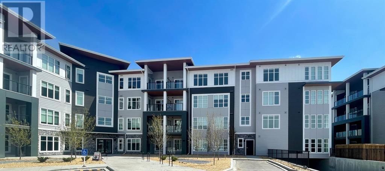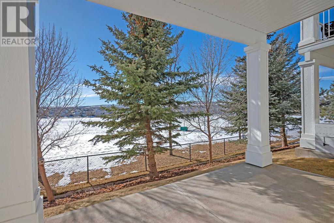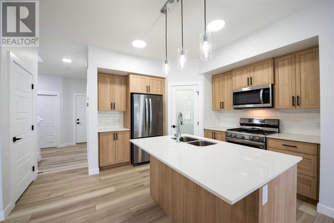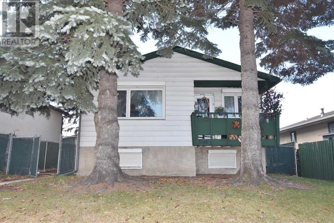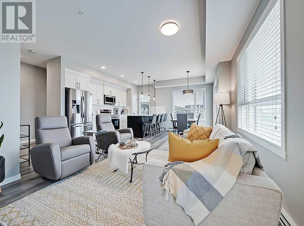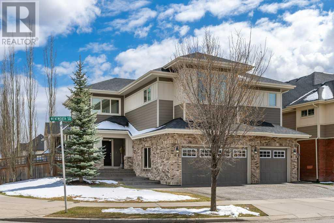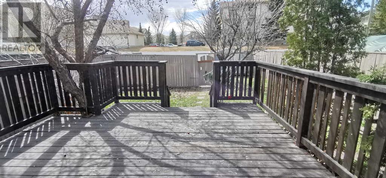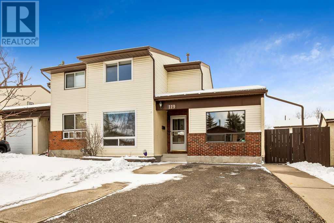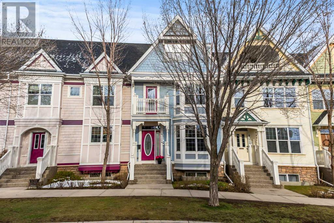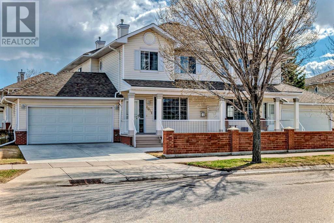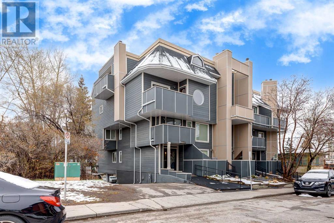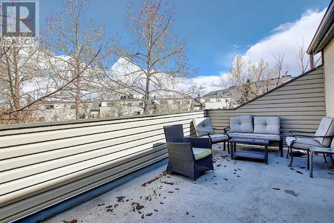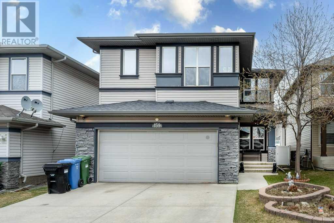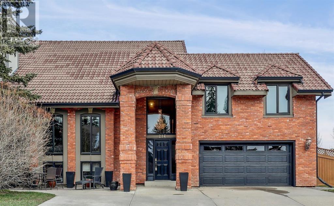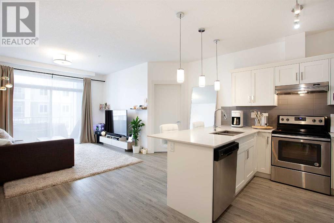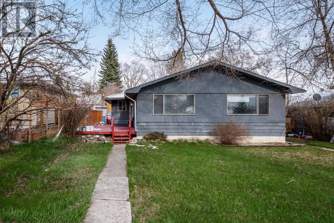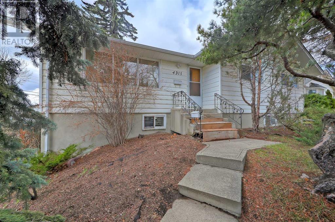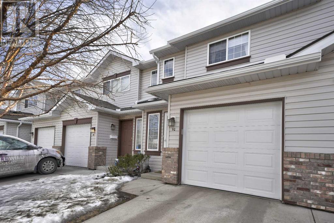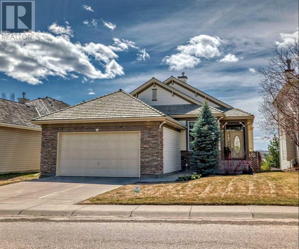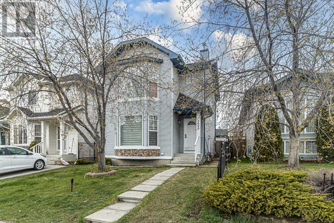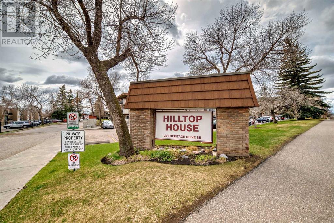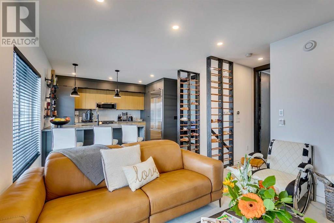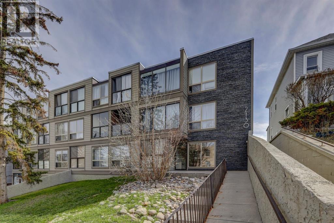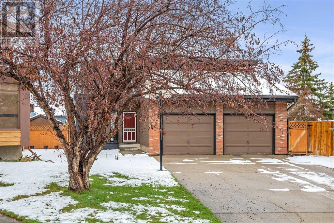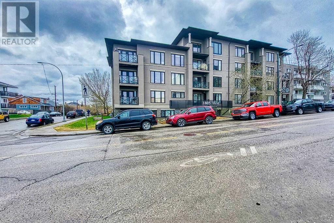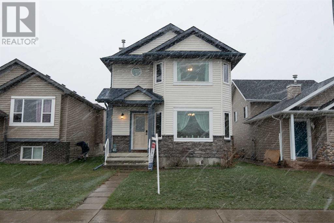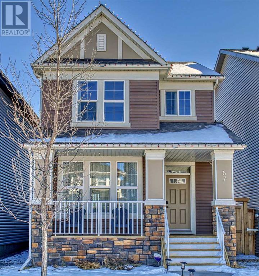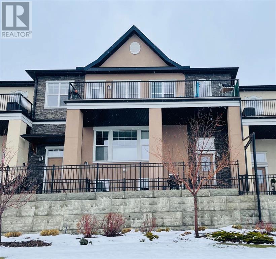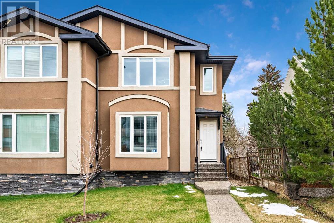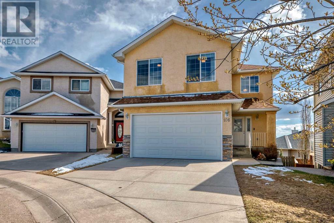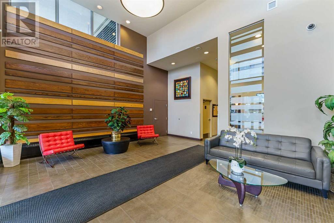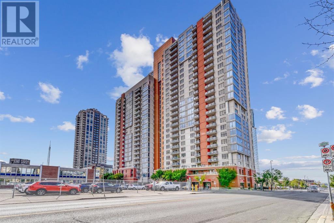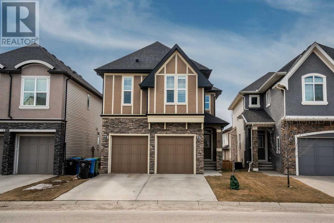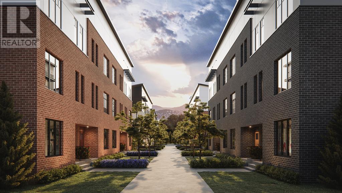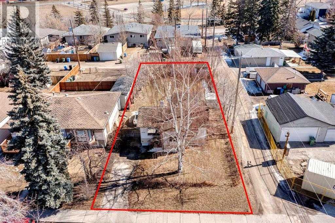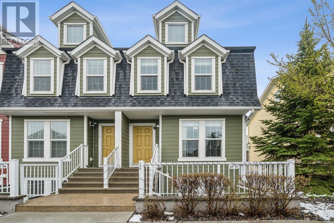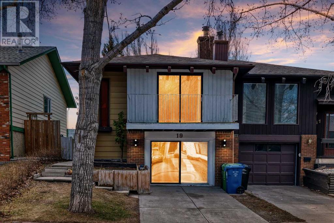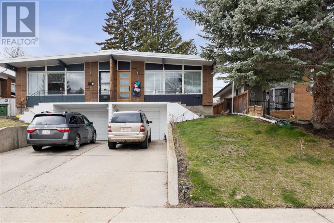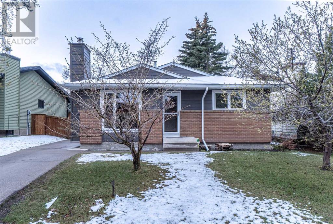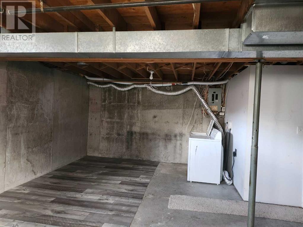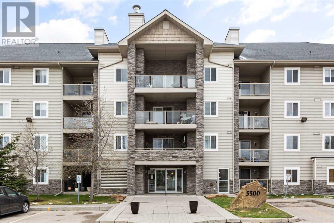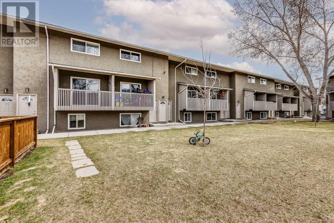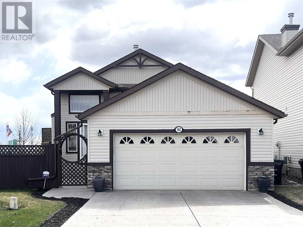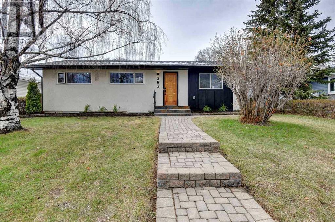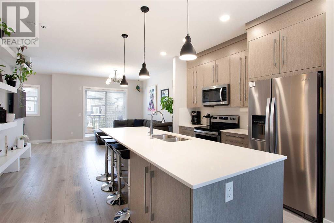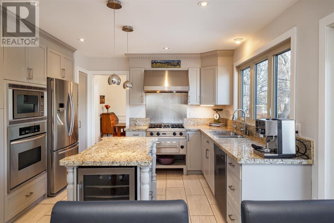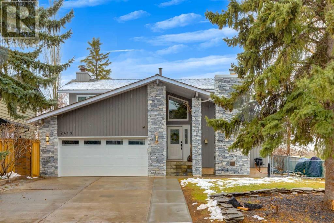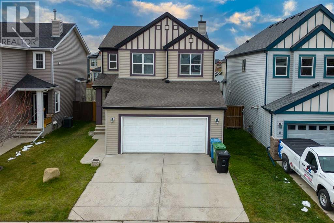LOADING
1209, 681 Savanna Boulevard Ne
Calgary, Alberta
Welcome to Savanna Condos by TRUMAN! This home features 2 Beds, 2 Baths with 1 titled underground parking stall. The highest in fit and finish including Luxury Wide plank flooring throughout, LED pot lights, Custom Chef inspired Kitchen finished in a luxurious Super Matte finish accented by brushed gold hardware with high end Gas Cooktop and Wall Oven, an integrated 36″ Fisher & Paykel Fridge, panelled Dishwasher, soft close Custom Cabinetry, under cabinet lighting, highlighted by Quartz counter tops and back splash! Other included features are washer & dryer, and window coverings for your floor to ceiling glass leading out to the Patio and Balcony off the Primary Suite. *Photo gallery of similar unit, schedule your showing today. (id:40616)
125, 300 Evanscreek Court Nw
Calgary, Alberta
Welcome to the quiet and family oriented community of Evanston! This gorgeous 2 bed 2 bath condo spanning over 1000sqft is what you are looking for! The condominium has everything that you need! Comes with single attached garage and the driveway pad. Experience the perfect blend of urban convenience and natural tranquility. A perfect starter home! It is priced to sell! this beauty won’t last long!Book your appointment today! (id:40616)
181 Belmont Green Sw
Calgary, Alberta
Welcome to this stunning BRAND NEW residence in Belmont, Featuring 3 bedrooms across two stories with a Double Attached Garage, nestled in the soughtwest community of Belmont. Over 1700 sqft, this unique home features modern finishes and comes complete with a Home Warranty.The upper level comprises 3 bedrooms and 2 full bathrooms, including the luxurious master suite, along with a Bonus room. The spacious master suite is highlighted by a gorgeous VANITY ensuite featuring a free-standing tub and a good sized walk-in closet. Additionally, a brand new washer and dryer are conveniently located in the laundry space.On the main level Luxury Vinyl Plank flooring, you’ll be greeted by 9-foot ceilings and numerous upgrades. The living room and a half bathroom welcome you upon entry. The well-appointed kitchen boasts a lovely island with elegant stone countertops and an undermount sink. Furthermore, a small office is provided on this level for added convenience.The kitchen is equipped with brand new appliances, including a Gas range, which have never been used. The Basement, with its side entry, remains unfinished but offers two windows for future use as a two-bedroom legal suite, and is already roughed in for a washroom. (id:40616)
3246 30a Avenue Se
Calgary, Alberta
ATTENTION HANDIMAN! 950 SQ FT BI-LEVEL w/DOUBLE DETACED GARAGE. Here’s your opportunity to own this well laid out 3 bedroom home with lots of potential to bring it back to it’s original charm. We understand the shingles/eaves were done in (aprx) 2017. Furnace (aprox) 2016. Bamboo flooring. Ample kitchen with eating area. Balcony off the dining area, great for BBQ. Dev basement with family, games room, Bedroom, 2 pc bathroom. Large Sunny South yard w/Double Detached Garage. Nicely treed street. Easy access to bus, shopping, parks & major arteries. (id:40616)
402, 200 Harvest Hills Place Ne
Calgary, Alberta
Welcome to The Rise at the Parks of Harvest Hills! Truly a rare opportunity, this spacious TOP FLOOR, CORNER UNIT, with 2 bedrooms and 2 bathrooms is being offered for the FIRST TIME on the market. Not only does this gorgeous condo built by well-known and respected Cedarglen Homes look brand new (it’s barely been lived in), it’s located in a newer complex inside the well established 90’s community of Harvest Hills. No need to drive way out to the edge of the City to suit your needs, you’ll already be home from work (or the Airport – 8 min away) while everyone else is still cursing the rush hour traffic! The thoughtful layout begins with an entry hallway/foyer that first gives access to a huge dedicated laundry and storage room. Featuring a modern, contemporary design that’s sure stand the test of time, with premium vinyl plank flooring, crisp white shaker-style cabinets, and sleek white quartz countertops, the kitchen also features a peninsula island that comfortably seats 3 people, and suite of stainless appliances. Not only will you fall in love the amount of natural light flooding into this CORNER UNIT with all those extra windows, you’re sure to appreciate having a dedicated dining room space, which is lacking in far too many condos these days. Both spacious bedrooms benefit by the privacy of being located on opposite sides of the unit, and the luxurious 4-pc ensuite off the master gives way to walk-in closet. Step outside and you’ll be amazed the WRAP-AROUND balcony giving panoramic views from the SE to the North, and a natural gas hookup means you’ll be enjoying those legendary summer Calgary sunsets with limitless BBQ time. When you leave the unit, take the elevator that’s only a few short steps away (unnoticeable from inside the unit) to the underground and you’ll also find your TITLED parking stall (520) only steps away from the elevator entrance. This wonderful complex is ideally located close to Deerfoot Trail and within walking distance to every store a nd restaurant you could ever need, including movie theatres. It MUST be seen to be appreciated so we look forward to your visit! (id:40616)
274 Wentworth Square Sw
Calgary, Alberta
OPEN HOUSE Sunday May 5th 12:00-2:30. Exciting Opportunity in West Springs! This home has it all: prime location, unique floorplan, and ample square footage. Welcome to 274 Wentworth Square, boasting nearly 3000 square feet above ground, including 5 bedrooms – 4 conveniently located upstairs. Enjoy the convenience of a separate main-floor office, vaulted ceilings, and a striking floor-to-ceiling stone fireplace. This home seamlessly combines form and function.Upon entry, both main entrances offer locker-like storage for all your family’s equipment and clothing needs, with tiled flooring ready for any wet weather. Beyond the entrances, pristine hardwood floors, meticulously maintained by the current owners, grace the home. The open concept kitchen invites socializing around the large island, while the separate eating nook provides a quiet spot for more formal dinners as well as direct access to the oversized backyard.Ascending the stairs, discover four generously sized bedrooms, a main bath with double sinks and a separate W/C and shower in addition to the serene primary ensuite. The basement is ideal for guests, a nanny, or active teens, and perfectly accommodates a sporty lifestyle.Outside, the expansive backyard features a large extended deck, a putting green, and a custom-built garden shed complete with electricity, alongside ample space for additional outdoor activities. Across the street, a park area awaits with a basketball court and winter tobogganing fun. As an additional bonus, the triple garage is fully heated assisting with any storage, work, or man-cave activities you can imagine.Conveniently situated within walking distance to three schools, shops, restaurants, and cafes, with swift access to the newly completed ring road, 274 Wentworth Square offers everything you’ve been searching for and more. (id:40616)
240 Harvest Gold Circle Ne
Calgary, Alberta
Welcome to open house on May 4 & 5 at 2pm to 4pm! This is the house you are looking for. The front entrance overlooks the playground, allowing you to keep an eye on your kids playing basketball while sipping coffee in the living room. With the backyard facing south, the dining room is bathed in sunlight during winter. This charming two-story single-family home features a finished basement. The main floor offers a spacious living room, kitchen, dining area, and half bathroom. Upstairs, three bedrooms and a full bathroom await your family’s occupancy. The developed basement can serve as an office, gym, or multi-functional room. Conveniently located within walking distance to a supermarket, school and bus stops # 3, 300, and 301, with easy access to the airport and downtown through deer foot. (id:40616)
119 Silvergrove Road Nw
Calgary, Alberta
This immaculate freehold townhouse, nestled on ITS OWN LAND (NOT A CONDO) boasts comfort, convenience, and charm in the established NorthWest community of Silver Springs. With 3 bedrooms PLUS a bonus room, and 1.5 bathrooms, there’s ample space for everyone. Revel in the beauty of a FULLY-FENCED, SOUTH-FACING back-yard, a haven for gardening enthusiasts, while relishing the luxury of a LARGER LOT compared to neighboring properties. A workshop and a good-sized shed in the back-yard make for really good organization on the exterior.Step inside to discover FRESHLY PAINTED walls and ceilings, complemented by BRAND NEW CARPET. Cozy up by the WOOD-BURNING FIREPLACE on chilly evenings, creating memories that last a lifetime.Embrace the potential of the unfinished basement, offering endless possibilities for customization.Contact us for a viewing and start envisioning your future in this delightful abode! (id:40616)
4024 Garrison Boulevard Sw
Calgary, Alberta
Welcome to Marda Loop, one of Calgary’s most desirable inner city areas offering an abundance of shops and services and only a 10 min drive to the downtown core. This beautiful townhouse offers over 2,270 sqft of finished living space and exudes so much character and charm. As you enter you are greeted by a spacious entrance and beautiful double french doors that lead you to the bright main living space featuring a grand bay window, double sided gas fireplace and hardwood floors throughout. The dining area sits in the centre and flows seamlessly into the kitchen, a great layout for hosting and entertaining. The kitchen comes equipped with stainless steel appliances, including a gas stove, a large window above the sink, island with seating, granite countertops and a wet bar with stunning vintage-like cabinetry. Upstairs you’ll find a large bonus room flooding with natural light with a built-in desk and shelving, another fireplace and access to the west facing balcony. You’ll also find a bedroom with it’s own 4-piece ensuite with soaker tub and stand up shower and an additional, separate full bath. The primary bedroom is grand and worthy of the title. It features a loft-like vibe, access to another balcony, walk-in closet with built-in organizers and a spa-like ensuite bath. Dual vanities with granite counter tops, tile flooring, new freestanding tub, large window, and stand-up shower with tile surround. The lower level is finished with a rec space for the family, a third bedroom and another full bathroom. This home also comes with speakers, newer carpets, central vacuum, BBQ gas line, a maintenance-free backyard and a double detached garage! Now, let’s talk location. Walking distance to the lovely Garrison Square Park, shopping at your fingertips and surrounded by top Schools like Master’s Academy, Rundle Academy, Dr. Oakley School, Altadore School and Lycee International de Calgary French School and also quick access to Crowchild Trail… this home has it all! (id:40616)
1011 Sierra Morena Park Sw
Calgary, Alberta
A RARE FIND – The units in this complex very rarely come up for sale – it is a quiet, beautifully maintained bare land condo. This one has all the attributes of a single family home with all the benefits of condominium living – no more landscaping and snow removal (vinyl fencing and reshingling the roof has been done recently). It is a 2 story townhome, with its own double garage directly off the city street and a wide open park across the street for pleasant viewing while you sit on your porch sipping on your morning coffee. You feel the warmth as soon as you enter through the foyer into your large living room with a corner gas fireplace and open to the dining area. The big kitchen with a walk in pantry allows you options of a kitchen nook or extra cabinets (or both). Upstairs you’ll find a big master bedroom with a 4-pce ensuite (with soaker tub) and a walk in closet, 2 other good sized bedrooms, a 4-pce main bathroom and laundry facilities – perfect for ease of laundry handling. Don’t forget the central vacuum system. Your basement is wide open for however you want to develop it, roughed in plumbing for another bathroom, mid efficiency furnace complete with humidifier and a large hot water tank. Check out the patio off the kitchen – perfect for your morning coffee , evening cocktail or friends and family dinner get togethers. This is a very quiet +45 complex – perfect for your carefree living pleasure. It’s also very close to all kinds of shopping, walking trails, schools and Stoney Trail without the traffic noise. You need to see this one before it goes. (id:40616)
301, 1817 14a Street Sw
Calgary, Alberta
Welcome to the epitome of urban living in the vibrant Bankview neighborhood – where cool, chic, and convenience converge seamlessly. Nestled within this bustling locale lies a true gem, this one-bedroom unit that effortlessly marries retro charm with contemporary elegance spreading over two levels. The heart of the home unfolds into a gallery style kitchen, perfect for casual dining or hosting friends with a spacious dining area and a soaring two – storey living area including a wood burning fireplace, a 4-pc bathroom and a west facing patio. The second level loft area complete with brand new carpet is a versatile space ideal for a home office, gym or second living room offers endless potential. This upper level includes the primary bedroom,2-pc ensuite and conveniently located in-suite laundry. The primary bedroom, boasting a walk-in closet, abundant natural light streaming in through large windows, and the second patioWith condo fees covering both water and heat, the cost of ownership is kept refreshingly manageable. And for those with an entrepreneurial spirit, rejoice: there are no restrictions in the bylaws for short-term rentals, offering the potential for additional income streams. Convenient access to Downtown, Marda Loop, Kensington, and other city hotspots ensures that excitement and convenience are never far away. And with assigned covered parking, your urban oasis awaits. Don’t miss out on this extraordinary opportunity – contact your favorite Realtor today to schedule a viewing (id:40616)
302, 1540 29 Street Nw
Calgary, Alberta
How about hitting the snooze button one more time because your commute is, well, virtually non-existent? Welcome to your dream scenario! Nestled so close to the Foothills Medical Centre, you could practically roll out of bed and into work or class. Yes, it’s that close. Imagine trading traffic jams for a leisurely stroll. Perfect, right?Sunlight pours in like it’s got a personal invitation, and the large deck? Oh, it’s not just a deck. It’s your front-row seat to the great outdoors. There’s assigned covered parking complete with a plug-in to keep your ride cozy, plus visitor parking for when your friends come over.But wait, there’s more! There’s in-suite laundry, storage space for your treasures, and a wood-burning fireplace for those nights you want to pretend you’re in a cozy log cabin, in this well-maintained unit. Location? Oh, it’s like hitting the jackpot – Foothills Hospital, Children’s Hospital, University of Calgary, and an array of transit options, shopping, restaurants, parks, riverside trails, and more, are just a hop, skip, and a jump away. Perfect for students, hospital staff, or savvy investors looking for a smart buy. This isn’t just a place to live; it’s a lifestyle upgrade. A beautiful place to call home, indeed. (id:40616)
159 Panamount Circle Nw
Calgary, Alberta
Experience the splendor of “The Stratton II,” a stunning two-storey home nestled in Panorama Hills, crafted by Shane Homes. Immerse yourself in its meticulously designed floor plan, featuring 3 bedrooms, 2.5 baths, and a bonus room above grade. Revel in the kitchen’s granite countertops and top-of-the-line stainless steel appliances. Retreat to the primary bedroom oasis, boasting dual sinks, a corner tub, standalone shower, and spacious walk-in closet. Enjoy the warmth of a cozy gas fireplace in the generously sized living room. Explore the fully developed basement with a wet bar, family room, additional bedroom, and full bath. Step outside to the fenced backyard oasis, complete with low-maintenance landscaping, patio space, pergola, benches, cushions, and fire pit table. Plus, the garage has rough-in Tesla chargers for added convenience. Conveniently located near schools, transportation routes, shopping, entertainment, and more. Book your showing today and discover luxury living at its finest! (id:40616)
216 Coach Light Bay Sw
Calgary, Alberta
*** OPEN HOUSE Sat 4 May 2024 2pm – 4pm *** Welcome to 216 Coach Light Bay, a masterpiece nestled in the prestigious Coach Manor Estates. With many breathtaking views of Nose Hill and downtown Calgary, this McCoy Brothers built home has 3797 square feet of meticulously maintained living space over all levels. It boasts numerous upgrades including: fresh paint; custom built-ins; and almost every window replaced with triple pane glazed windows. Step inside to discover a grand slate tiled foyer adorned with a dazzling chandelier, a nearby powder room and entrance to a spacious double attached garage with ample storage. The main level features a soaring vaulted ceiling, a wood-burning fireplace and cozy living space. The living room seamlessly flows into a formal dining space, ideal for hosting gatherings. Hardwood floors lead to a gourmet kitchen, complete with stainless steel appliances, granite countertops, a breakfast eating bar. The kitchen ash wood cabinetry, a signature of the McCoy brothers design, is seen throughout the house. Adjacent to the kitchen, a cozy seating area with another fireplace overlooks the lush backyard through 6, floor to ceiling windows. An eating nook just beside the seating area opens to a new vinyl deck with post lights, perfect for enjoying the outdoors. Completing this level are a versatile den with custom built-in desks with a sliding patio door to the large vinyl deck plus a laundry room and third powder room.The powder room has water available for the possibility of an added shower. Upstairs, an additional bonus room and a 4-piece bathroom accompany two sizeable bedrooms, all with vaulted ceilings, offer ample space for a kid’s wing. The third level boasts a loft open to the main floor, and entrance to a luxurious primary bedroom. The primary bedroom is the perfect place to relax with a 6 piece spa-like ensuite, complete with a jetted tub, dual vanities and a walk-in closet. The spacious walk-in closet comes well equipped with bu ilt-ins and a convenient laundry chute. The fully finished walkout basement features a kitchenette, family room, additional bedroom, and a 4-piece bathroom, ideal for hosting guests. Meticulously maintained the house offers further recent updates: an updated electrical panel that allows for a 220V hookup in the garage for an electric vehicle, serviced AC units and furnaces, and a recently inspected concrete tiled roof. Situated on a generous pie-shaped lot with mature trees, the property offers four separate patio and seating areas. The beautiful landscaped backyard offers a full sprinkler/drip system. Enjoy the convenience of living minutes away from downtown, shopping, transportation, and scenic walking trails. With pride of ownership evident throughout, this unique home seamlessly blends entertainment and relaxation. Don’t miss the opportunity to experience its thoughtful design and exceptional value firsthand. (id:40616)
2305, 522 Cranford Drive Se
Calgary, Alberta
Welcome to your new home in the highly coveted Cranston neighborhood! This meticulously crafted 2-bedroom, 2-bathroom condo is brimming with premium features. Enjoy a sleek, modern kitchen outfitted with quartz countertops, abundant storage space in the chic cabinetry, and a full suite of stainless steel appliances. The expansive island and open-concept layout make it perfect for hosting, from casual brunches to elegant dinner parties.The living area, bathed in natural light from the 9-foot ceilings, is spacious enough for large gatherings and opens out to a generous balcony, ideal for barbecues or quiet evenings under the stars. The primary suite is a true retreat, featuring a large walk-through closet and a luxurious ensuite with double sinks. The second bedroom, well-separated from the master for privacy, is adjacent to a full bathroom and perfect for family or guests.Practicality meets luxury with the inclusion of in-suite laundry, featuring a full-size front-loading washer and dryer and additional storage space. Parking is a breeze with two dedicated stalls: one in a heated, secure underground garage and another conveniently located outdoors.Don’t miss your chance to own this exquisite apartment. Contact us today to arrange your private viewing and step into the lifestyle you deserve! (id:40616)
3714 14 Street Nw
Calgary, Alberta
This charming half-duplex presents an exceptional opportunity for investors seeking a property with a legal secondary suite. The main floor boasts gleaming hardwood and slate tile flooring, offering a bright and airy atmosphere. A spacious living room features a large picture window, maximizing natural light. The well-equipped, modern kitchen provides ample counter space for comfortable meal preparation. Two generously sized bedrooms and a beatifully renovated bathroom complete the main residence. The true gem lies in the fully-contained, legal secondary suite with a private side entrance. This one-bedroom suite boasts its own kitchen, bathroom, and living area, providing a versatile space for tenants or extended family. Situated in the sought-after Cambrian Heights neighborhood, the property is close to Confederation Park and within walking distance of both Cambrian Heights Elementary and St. Margaret Elementary/Junior High School. This prime location provides easy access to everyday conveniences and top-rated schools, making it highly attractive to potential tenants. (id:40616)
4311 19 Street Nw
Calgary, Alberta
**OPEN HOUSE SATURDAY, MAY 4TH FROM 12-2 PM – VISIT MULTIMEDIA LINK FOR FULL DETAILS & FLOORPLANS!* Welcome to this classic walkout 1960s bungalow in Calgary’s desirable Charleswood neighbourhood. Situated on a substantial 6,380Sq.Ft., 58’ x 110’ corner alley access lot, this home offers an incredible opportunity for renovation to create a personalized living space. The walk-out basement with a separate entrance allows for the addition of a potential secondary suite, offering flexibility and rental income potential. The “Recession Resistant” location of the Triwood communities is close to key amenities like the Southern Alberta Institute of Technology (SAIT), the University of Calgary (UofC), Alberta Children’s Hospital, Foothills Hospital, and the Brentwood LRT station, as well as shopping centers like Market Mall and green spaces like Nose Hill Park. Inside, the expanded living room offers a warm and inviting atmosphere with plenty of natural light, with its additional 130 square feet of space and large windows. The spacious dining area is perfect for family meals or gatherings, with easy access to the practical kitchen, which features ample cabinetry and counter space. Down the hall are 3 beds with closet space and a shared 4-pc bath with a tub/shower combo and extended vanity. The lower level features two separate entrances, ideal for creating a secondary suite, a large recreation room with a fireplace, a utility/laundry room with a side-by-side washer and dryer, and a 3-piece bathroom with a shower. Outside, the expansive West-facing backyard provides ample space for additional structures or an oversize garage that won’t take over the entire backyard and the large rear deck is perfect for outdoor entertaining. Mature trees and landscaping create a serene setting, while a massive shed in the back with RV parking and a double-attached heated garage with separation dividers offer plenty of storage and parking options. Just in time for Spring, the furnaces have bee n cleaned and tuned up as well as a professional gutter clean! The Charleswood community is well-connected and family-friendly, with dog parks, schools, recreational facilities, and golf courses nearby. Commuting is easy with quick access to major roads and transit options, while healthcare facilities like Foothills Medical Centre and Alberta Children’s Hospital are within 10 minutes. With all this and more, this bungalow is a fantastic opportunity for personal living or investment. Contact us today for your private showing! (id:40616)
92 Somervale Park Sw
Calgary, Alberta
Welcome to the perfect starter home in Calgary! This charming three-bedroom, 2.5-bathroom townhome is just waiting for you to make it your own. Step inside and feel the warmth of a home filled with pride of ownership. Fresh paint adds a touch of style without feeling too formal. In the kitchen, you’ll find plenty of space for your culinary adventures, plus lots of storage for all your gadgets and devices. The spacious family room is the heart of the home—a cozy spot for movie nights. Upstairs, three bedrooms and two full bathrooms offer comfort and convenience for the whole family. And don’t forget about the fully developed basement, complete with a new hot water tank and a fun rec room just begging for your personal flair. Plus, enjoy the added convenience of brand new Hunter Douglas blinds, kitchen appliances, and a sleek garage door with opener. This low-maintenance, well-managed condo is tucked away on a quiet street, making it a peaceful part of the community. Perfect for young families or first-time buyers, this home has everything you need to start your homeownership journey. Don’t wait—schedule your showing today before it’s gone! (id:40616)
7703 Springbank Way Sw
Calgary, Alberta
Wow -stunning, unobstructed panoramic views from this bright, beautiful custom built very DESIRABLE WALK-OUT BUNGALOW! And the location is perfect- right in the heart of prestigious Springbank Hill backing onto expansive green space and walking paths . Truly a rare find . Original owners, with OVER 3000 SQ FT of developed space this beautiful upscale, custom built bungalow exudes pride of ownership. Spacious open design floor plan, solidly built, meticulously cared for home with huge oversized windows up and down for an incredible abundance of natural light and the views…You can’t get depressed in this home! There is a main floor den perfect for home office or flex room, a bright open kitchen with granite counters, eating bar, pantry, loads of cabinetry, dining area all opening to the deck with an electric awning so you can sit out in all weather and enjoy the expansive south-southwest views. There is a massive master bedroom with adjoining full bath and large walk-in closet, main floor laundry, 2-pce bath and great room make up the upper floor. The lower Walk-out features 9ft ceiings, a large recreation room with gas fireplace, 2 more bedrooms both with walk-in closets, a 4-pce bath, lots of storage, tons of natural light. Walk-out to the deck and beautifully terraced yard – a true gardners delight chock full of perennials, vegetables and fruit. An oversized insulated, drywalled, heated double garage, underground sprinkler system, central air conditioning all make this home so inviting. This home offers location too, with easy access to Westhills shopping and the new ring road, taking you west to the infamous Rocky Mountains You’ll love this well cared for Bungalow! (id:40616)
133 Taravista Crescent Ne
Calgary, Alberta
OPEN HOUSE: SUNDAY (11:00 to 1:00 PM) May 5th, 2024. Welcome to this Renovated home in Taradale community! This beautifully renovated 2-story home boasts a total of 5 bedrooms and 3.5 bathrooms in the house, providing a cozy haven for you and your family. With an oversized double garage and a basement featuring an illegal 2-bedroom suite. Situated near to schools, shopping centers, transit, and other amenities. New roof (2020), New Garage (2023), Full renovation done in the interior of the house. Don’t miss out on the chance to make this charming residence. Book your showing today. (id:40616)
92e, 231 Heritage Drive Se
Calgary, Alberta
Welcome to Hilltop House! This sunny west facing – 643 sq. ft. one bedroom, one bathroom unit, is nestled in the sought-after community of Acadia. The complex is 25+ and offers convenience and comfort in a central location. Just a short walk to the LRT station and within walking distance to shopping and amenities. It offers rare in suite laundry in the complex and a large west facing patio that is perfect for enjoying outdoor moments. The unit has very low condo fees at $358.14 a month and includes everything except electricity. This property is an ideal opportunity for first time homebuyers or investors seeking a centrally located gem. (id:40616)
25 Elgin Meadows Green Se
Calgary, Alberta
RARE FIND | RENOVATED HOME | GORGEOUS 2 BDRM LEGAL CARRIAGE SUITE | SEPARATE SIDE ENTRANCE | This incredible home is nestled in a quiet location in McKenzie Towne & close to all amenities! Renovated throughout, this home showcases a brand new kitchen including appliances, full height cabinetry, quartz counter tops, custom backsplash, plumbing & lighting fixtures, plus a cenral island & corner pantry…all of these elements combine to create a beautiful & functional space that is great for entertaining. There is a spacious dining area, just off the kitchen, a flex room that could be used as a den, and a large bright living room with gas fireplace finished with a custom tile surround & dramatic feature wall! Completing this main level is a 2pc powder room & a laundry room…both at the rear of the home that leads to the backyard, detached garage & legal carriage suite. The staircase to the upper level has brand new carpet, while the remainder of this upper level has brand new tile & hardwood throughout. The large bonus room, with a charming balcony, is an ideal space for a family/games room. The Master bedroom offers a walk-in closet & an elegant, fully renovated ensuite complete with dual sinks, free standing tub & a curbless tile shower (glass to be installed). 2 additional bedrooms & the beautifully renovated main bath finish this space. There is a separate side entrance allowing for private access to the unfinished basement. The legal carriage suite is unbelievable…built atop the oversized double garage with ICF foundation walls (insulated all around, 4″ rigid & 2″ insulation under slab), this legal suite is designed to impress…plus the concrete floors offer infloor heating! The stunning kitchen is complete with an abundance of full height cabinetry, built-in fridge, induction cooktop/stove, built-in fridge & freezer drawers (in island) & gorgeous leathered quartz countertops! The living room features a gas fireplace with a fabulous cu stom tile surround, feature wall & built-in drawers for additional storage. The primary bedroom is generous in size, the second bedroom (currently used as an office) has the stacked washer & dryer & there is a full 4pc bathroom. You will love all the amazing custom details throughout…industrial pipe shelving, coat rack & wine storage; modern 2 tone cabinets, undermount sinks, “vault” style interior doors…plus…an interior staircase to the heated, oversized double garage. The south facing backyard is no maintenance with a stamped concrete patio…perfect to enjoy on a warm afternoon! (id:40616)
308, 2130 17 Street Sw
Calgary, Alberta
Experience stunning downtown vistas at an incredible value with this meticulously updated property boasting nearly 700 sq/ft of living space. Featuring 1 bedroom plus den, a contemporary 4-piece bathroom, in-suite washer and storage, this residence offers both comfort and convenience. Nestled in the heart of Bankview, enjoy easy access to the vibrant offerings of 17th Avenue, including dining, shopping and transit options. Revel in the panoramic downtown skyline from the east-facing floor-to-ceiling windows, as well as the enclosed deck—perfect for basking in sunlight or creating a versatile flex space.The kitchen is a chef’s delight with ample counter space and storage, seamlessly flowing into the dining area and living room, ideal for hosting guests. The den makes for the perfect work from home space or formal dining area. Retreat to the spacious and luminous bedroom featuring a walk-in closet with built-in storage and effortless access to laundry facilities. Additional building amenities include laundry facilities, an elevator, and a communal games room, enhancing the overall lifestyle experience. (id:40616)
44 Millbank Close Sw
Calgary, Alberta
Situated on a tranquil cul-de-sac in the family-friendly community of Millrise, this spacious two-story home sits on an oversized reverse pie lot and is perfect for a large family. As you enter, a spacious foyer welcomes you into the home. An expansive living room and adjacent dining room highlight vaulted ceilings and picture windows that flood both rooms with natural light. A warm family room with a brick wood-burning fireplace is nestled beside the kitchen and features sliding glass doors opening onto a large, deck and a beautiful backyard. Like cooking? The kitchen is a chef’s delight. It is equipped with heated floors, abundant storage and counter space, a full appliance package plus a charming breakfast nook with a bayed window. The laundry room is located off the garage with an attractive sliding barn door and extra space for storage. Upstairs, three sunlit bedrooms provide comfort and privacy. The oversized primary bedroom highlights a 4 piece ensuite, walk-in closet, and a second upper balcony, perfect for enjoying morning coffee or unwinding in the evening. A 4 piece family bath and bonus room complete the upper level. Outside, the expansive lot calls for outdoor activities, summer BBQ’s and more. The lower level offers endless customization possibilities, allowing this home to be uniquely yours. (id:40616)
406, 1805 26 Avenue Sw
Calgary, Alberta
Incredible Contemporary Top Floor Condo with a Stunning 2nd Level Loft Style Primary Bedroom with its own Full Ensuite. The views of Calgary City Centre are breathtaking. The condo has just been freshly painted with a Brand New Stainless Steel Stove. The Galley Style gourmet kitchen also has Stainless Steel Fridge, Dishwasher & Microwave. The natural light from the floor to ceiling two story windows is something to behold, for sure. There are motorized blinds on the upper windows to soften the light to your desired level. The balcony is large and great to sit back with your favorite morning or evening beverage and take in all that the views have to offer. You would be living is the very much desired South Calgary and taking advantage of all the vibrancy of Marda Loop that is quick bike ride or short walk away. The main floor plan is open with a perfect sized eating area the flows nicely in the living room with a gas fireplace to curl up and cuddle in front of. In addition, on the Main Floor is another bedroom and full thee piece bathroom. There are schools, shopping, parks & excellent transit. Titled Secure Underground Parking. These Top Floor Two Story Loft Style units do not come up for sale very often, so make arrangements to see & experience this Gem! (id:40616)
35 Saddlemead Green Ne
Calgary, Alberta
Step inside this beautifully maintained family home in the vibrant community of Saddle Ridge. This inviting residence offers a perfect blend of comfort, functionality, and style while providing an ideal setting for modern family living. As you enter the home you are welcomed by a spacious family room with oversized windows, a gas fireplace and luxury vinyl plank floors. Walking into the kitchen you will find solid oak cabinets, upgraded appliances a breakfast bar and a corner pantry. Completing this level is a spacious dining area perched next to a sunny west facing window, a den perfectly suited for a home office, a convenient powder room and main floor laundry. Heading upstairs you’ll find a primary bedroom large enough for a king size mattress with ample closet space and a 4 piece ensuite. Your second bedroom also provides enough space for a king sized bed for guests, another 4 piece jack and jill bathroom that leads you to your third bedroom on this level. The basement is unfinished and waiting your final touches with roughed plumbing for a wet bar! The sunny west facing backyard is perfect for family gatherings or space for kids to play and, if you need more space there is a new soccer field and playground just a stones throw away. Completing this home you have an oversized double detached garage with vaulted ceilings and additional 40 amp panel. For peace of mind this home offers numerous mechanical and cosmetic upgrades including: furnace (2022) hot water tank (2017) new vinyl windows, roof and siding (2020), A/C (2022) flooring (2020), dishwasher (2024) completed with water softener and reverse osmosis system. (id:40616)
67 Legacy Glen Row Se
Calgary, Alberta
Welcome to the community of Legacy! This beautiful and well-maintained two-story home is located in the heart of this vibrant community.It is close to schools, parks, restaurants, and Shopping centres. It also offers easy access to Stoney, Macleod, and Deerfoot Trail.The centralized air conditioned home offers over 1620 sqft of living space with an undeveloped basement that awaits your design ideas.As you walk up to the home, you are greeted with a spacious front porch veranda. The yard is well kept, with a fenced backyard and a covered gazebo deck. As you enter the home, you are welcomed with an inviting entrance and a spacious and bright open concept main floor, perfect for entertaining guests!The main floor offers a dining space that fits a grand dining table, galley kitchen, stainless steel appliances, fridge with water dispenser, upgraded large island, quartz countertops, luxury vinyl plank (LVP) flooring, 9′ ceiling, 2-pc bathroom adjacent to the mudroom. On the second floor, you will find a beautiful large master bedroom with a walk-in closet and a grand 5 piece double vanity ensuite bathroom.2 bright bedrooms, 4-pc main bath, and a walk-in laundry room offer plenty of storage space. Visit the 3D Virtual Tour and enjoy the view! Open House May 4th and 5th 1-4pm (id:40616)
30 Cranbrook Villas Se
Calgary, Alberta
Welcome to your new home in the “Mosaic Riverstone” of Cranston. An incredible opportunity to own a former show home in this desirable family friendly & safe neighbourhood. Situated just steps away from the Bow River and surrounded by the beauty of Fish Creek Park, this property strikes the perfect balance of seclusion and convenience. This well-maintained townhouse features single-level living offering 3 bedrooms, 2 bathrooms, ample storage and an open concept design. Natural light flows through a wall of southwest facing windows which floods the home with natural light. The timeless white kitchen is complete with under-mount lighting, mosaic tile backsplash, quartz countertops and a suite of stainless-steel appliances including a gas range. The kitchen overlooks the large dining area with ample seating for family dinners. Your living room is completed with great views & fireplace, making it the perfect space for entertaining. The large primary bedroom is complete with a walk-in closet, 4-piece bathroom with a full height tile shower and dual sinks. Two additional bedrooms allow ample space for a guest room and home office while the full laundry room provides added convenience for daily living. The lower level of the property provides endless possibilities for additional storage, a home gym or studio space. A double garage with epoxy flooring provides additional storage for bikes and provides secured parking for your vehicle all year. Former show homesinclude upgrades that everyone likes; nicer lighting & flooring, (Hunter Douglas) window treatments & more. Come by today & see for yourself. Enjoy the sunshine and the views on your private WEST facing 29 x 8 balcony all summer long. If it gets too warm, step inside and enjoy the central air-conditioning, you do not want to miss this one. Community:Completely surrounded by nature, Cranston’s Riverstone is a one-of-a-kind community on the edge of the Bow River offering stunning views and serenity. Cranston’s Riv erstone is the perfect marriage of natural beauty and established amenities with pathways that wind through the rolling hills. Adynamic network of trails and pathways weaves naturally throughout the community, connecting residents to Fish Creek Park, the Bow River and Upper Cranston. Residents also have the opportunity to enjoy Century Hall, Cranston’s Residents’ Association, the central gathering place for residents,featuring a 22,000 sq. ft facility, skating rink, tobogganing hill, splash park, tennis and basketball courts and a playground. Enjoy the many places to work out, relax, play, or shop, it’s all waiting for you in Riverstone. (id:40616)
1414 26a Street Sw
Calgary, Alberta
**Stunning and Charming Family Home in Shaganappi — Close to Downtown Calgary** Discover comfortable living in the vibrant Shaganappi neighborhood at 1414 26a St SW, a spacious four-bedroom, three & half bathroom custom home that combines convenience with modern amenities. Perfect for family and entertaining, this thoughtfully designed property spans over 2640 square feet across three meticulously developed floors. The ground level welcomes you with 9-foot ceilings and an open floor plan that seamlessly integrates the living, dining, and kitchen areas — ideal for gathering and everyday living. The kitchen boasts elegant maple cabinets, granite countertops, and top-of-the-line appliances that will please any home chef. Hardwood floors throughout the home add a touch of warmth and luxury. Upstairs, tranquility awaits in the generous-sized bedrooms, with the master suite offering inspiring downtown views. The spa-like ensuite in the master bedroom, complete with in-floor heating, ensures a private and serene retreat. Convenience continues with a practical upper-floor laundry room. Additional living space in the basement includes a large recreational room, perfect for home entertainment or a play area, alongside a comfortable fourth bedroom and a full bath — ideal for guests or older family members seeking privacy. Energy efficiency is paramount with features like NEWLY installed SOLAR PANELS, high-efficiency furnace and an on-demand hot water system. Extra comfort is provided by in-floor heating in both the basement and ensuite bathrooms. Step outside, and you are mere moments from the LRT, Shaganappi Golf Course, and just a 5-minute drive to downtown Calgary, positioning this home perfectly for both leisure and commuting. This property is a compelling blend of lifestyle and location, making it an excellent choice for anyone looking to enjoy the heart of Calgary with all the comforts of modern living. Book your showing today and experience the potential of making 1414 26a St SW your new home. (id:40616)
106 Royal Birch Rise Nw
Calgary, Alberta
Open House 1-3 pm Sunday May 5th. Welcome to this stunning 2-storey home in the family friendly community of Royal Oak! Many features have to be highlighted: on a QUIET CUL-DE-SAC, BACKING TO ENVIRONMENTAL RESERVE, picturesque VIEW, SOUTH facing backyard, finished WALK-OUT basement, convenient 2ND FLOOR LAUNDRY and SKYLIGHT. Upon entering, you’ll be greeted by soaring ceilings, open floor plan and classic hardwood floor. The kitchen, equipped with loads of cabinets, granite countertops, stainless steel appliances and a walk-in pantry, flows seamlessly into the dining area and living room. The spacious living room features a cozy gas fireplace and a huge south facing window letting abundant natural light pouring in all day long. The bright dining area has access to the oversized, southwest facing deck which overlooks the beautiful backyard and provides serene views of city, mountain and the natural reserve. Following the elegant WROUGHT IRON RAILINGS onto 2nd floor you will find your master retreat with a luxurious soaker tub, stand-up shower, and large walk-in closet, a bonus room with skylight, 2 more generously sized bedrooms, laundry and another 4-piece bathroom. The walk-out basement is designed for relaxation, entertainment and more living space, featuring 4TH BEDROOM, 4-piece full bathroom, FAMILY ROOM WITH 2ND. RIVER ROCK FIREPLACE, HOBBY ROOM & LOADS OF STORAGE. This home is close to park, premier public and private schools, shopping centre, YMCA and quick access to major routes. This home is a must-see. Schedule your showing today before it’s gone! (id:40616)
1706, 55 Spruce Place Sw
Calgary, Alberta
Amazing opportunity at the luxury condominium complex of Westgate Park in the prestigious Brava Tower located in the heart of beautiful Spruce Cliff, Calgary.This stunning 2 bedrooms + 2 bath condo situated on 17th floor with central A/C & titled underground heated parking is located across from Shaganappi Golf Course, within walking distance to shopping plaza, medical center, various stores, beauty salons, daycare, restaurants, walking trails/parks, schools, public library, C-Train station and other amenities.This west facing exceptionally rare corner apartment has 849 SqFt of living space featuring open concept bright floor plan with huge windows allowing lots of natural light, big entrance foyer, huge living space with a fireplace, very functional kitchen with plenty of cupboard/counter space, big kitchen island and breakfast bar area, great size dining area, spacious primary bedroom with walk-in closet and 4pc en-suite bathroom, 2nd bedroom and 2nd full 3pc bathroom, in-suite laundry room with washer & dryer.Unique Brava Tower offers lots of amenities including: indoor pool, hot tub, super fitness facility, games room, ensuring unparalleled comfort and convenience. It is definitely a prime location! Don’t miss out this opportunity & call for your private viewing today! (id:40616)
1705, 1053 10 Street Sw
Calgary, Alberta
ABSOLUTELY BREATHTAKING WEST VIEWS of the mountains, river and city from the 17th floor! Well appointed 2 bedroom 1 bathroom unit with 9 ft ceilings and floor to ceiling windows allowing plenty of natural light through. Central Air included for the hot summer months. Granite countertops, dark cabinetry with a fresh white palate, and a private balcony to enjoy the stunning views. In-suite laundry, heated underground titled parking, and condo fees covering all utilities. Well run building, secure with 24/7 security, fast, large elevators, Gym, bike storage. LOCATION, LOCATION, LOCATION! Just minutes away from 17ave. Conveniently located near CO-OP Midtown (easily accessible from the building via stairwell), bike and river paths, C-Train, and downtown shops. Walk to get groceries, dine out, go shopping, or just enjoy Downtown living! Ideal for first-time homebuyers, savvy investors, young professionals, and those seeking a downsized yet stylish living space. Call today for your private viewing! (id:40616)
37 Cranarch Crescent Se
Calgary, Alberta
Here is an excellent opportunity to own an extensively upgraded home located on a quiet crescent in Cranston. Situated near walking paths to the Riverstone area, boasting over 3300 square feet of total living space, and featuring a fantastic 2-bedroom mortgage helper with its own separate entrance. Upon entering the home, you will immediately be impressed by the stunning upgrades and luxurious features that this home offers. Flowing hardwood floors and open-to-below details to the second floor welcome you into the home. This property’s versatile layout is fantastic for entertaining, highlighted by the chef-inspired kitchen featuring quartz countertops, stone feature details around the gas range, a large island for entertaining, and a functional butler’s pantry leading into the mudroom. The upper floor of the home offers a layout of 3 large bedrooms with upper floor laundry and a huge bonus room with a built-in school zone desk for kids. The 5-piece master retreat includes a two-sided fireplace, a large soaking tub, a floor-to-ceiling tile shower, a dual sink vanity, and a large walk-in closet. Step outside to the south-facing backyard, complete with a large deck and a built-in hot tub, providing the perfect space for outdoor relaxation and entertainment. Enjoy this amazing home in this incredible community. (id:40616)
3, 8101 8 Avenue Sw
Calgary, Alberta
Introducing DISTRICT TOWNHOMES AT CENTRAL PARK at West District. These stunning Truman built 3 bedroom townhomes are often imitated but never duplicated. Featuring our award-winning exterior designs and floorplans that feature custom built gourmet kitchens with designer appliances, massive owner’s retreat bedroom with luxurious spa ensuite, full size attached double garages, covered decks and much much more. Book your private show home tour today and experience West Side Living at West District. District Townhomes: masterfully finished in two designer schemes Blanc & Noir, with the opportunity to customize with upgrade options such as: wrought iron railing package, 60-inch electric fireplace and more. Visit our discovery center enjoy the master quality and customer service Truman has been delivering over 35 years! (id:40616)
6234 18a Street Se
Calgary, Alberta
** ATTENTION ALL DEVELOPERS – The perfect lot for your next project ** This 50 x 120 – R-C2 lot is on one of the best streets in Ogden and is super private, as it sides onto an alley! Very easy access to Deerfoot Trail, Stoney Trail and Glenmore Trail. Please drive by and take a look – land value only – sold “as is where is”. Location is a 10 out of 10 – close to the Bow River. all schools, Jack Setters Arena and all shopping/amenities! (id:40616)
424 Mckenzie Towne Close Se
Calgary, Alberta
MCKENZIE TOWNE | END UNIT ON TOP | FENCED BACKYARD | PARKING RIGHT OUT YOUR FRONT DOOR | ATTIC STORAGE | IMMEDIATE POSSESSION AVAILABLE |Welcome to 424 McKenzie Towne Close, a 2 bedroom, 2.5 bathroom, 1400 sq ft, 2 storey townhouse in the family friendly neighbourhood of McKenzie Towne. The main floor has a bright and open floor plan with 9’ ceilings, half bath, spacious dining and living area, large kitchen with granite counter tops and island with double sink, and access to the private and fenced yard. Upstairs features 2 oversized bedrooms each with their own ensuite, access to the attic with lots of storage room, a linen closet and laundry. Amazing location with shopping, parks, playgrounds, pathways, schools, and restaurants all within walking distance. Major road systems like Deerfoot and Stoney trail allow for quick access in and out of the neighbourhood. New appliances include fridge, stove, microwave, dishwasher, stacked washer and dryer. All purchased Aug 2023. (id:40616)
19 Falchurch Road Ne
Calgary, Alberta
Attention First Time Home Buyers and Investors. This Bi-Level semi-detached house offer 2 good sized bedrooms, 1 renovated bathroom and a living room with fireplace that has its own balcony upstairs. The walkout basement has its own entrance with a good-sized bedroom, a renovated bathroom, a wet bar and a large living room. The backyard is spacious with a huge deck. There is a shed for extra storage. The location is prime due to proximity to schools, playgrounds and shopping centers. Check out the 3D or book a private tour. (id:40616)
41a Rosetree Road Nw
Calgary, Alberta
Nestled in the heart of Rosemont, this attached bi-level with a suite epitomizes inner-city living amidst serene surroundings. Step into the recently upgraded kitchen on the main level, featuring stainless steel appliances that infuse contemporary flair into your culinary adventures. Vintage built-in cabinets in the adjacent dining room add a touch of nostalgia, while vaulted ceilings create an open, airy ambiance. Completing this level are two generous bedrooms and an upgraded 4-piece bathroom, offering both style and functionality. Original hardwood flooring and neutral paint throughout evoke timeless elegance, while main level laundry adds practicality to daily routines. Descend to the basement suite, where laminate floors and in-suite laundry amplify comfort and convenience. The spacious kitchen/living area provides functional space, while the bedroom boasts a walk-in closet and ample natural light through a large egress window. A 3-piece bathroom ensures privacy and comfort for guests or tenants. This meticulously maintained home boasts a plethora of upgrades, including a 2021 roof replacement, newer furnace and hot water tank, upgraded bathrooms and kitchen, vinyl windows, and an architectural front door, ensuring enduring style and functionality. Outside, relish breathtaking views of the lush green space adorned with mature trees, offering a serene backdrop for relaxation and outdoor pursuits. Proximity to Confederation Park, schools, and shopping amenities further enhances the allure of this remarkable property. Don’t let this opportunity slip away. Schedule a viewing today and immerse yourself in the perfect blend of comfort, convenience, and natural beauty that Rosemont has to offer! (id:40616)
7 Deerbow Place Se
Calgary, Alberta
** Please click on “VIDEOS” for 3D tour ** ATTENTION FIRST TIME HOME BUYERS AND INVESTORS!! This super cute bungalow sits on a quiet cul-de-sac, has a WEST facing back yard and is located in very desirable Deer Run! Amazing features include: 3+1 bedrooms, 3 bathrooms (shower rough-in in basement), renovated kitchen (2019), renovated bathroom (2018), low maintenance landscaping, newer “Hardy Board” (2022), real hardwood flooring, brand new carpet (2024), professionally landscaped back yard, cozy wood burning fireplace with log lighter, most windows have been replaced, newer exterior doors (2022), large concrete parking pad and rear patio, partially developed basement and much more! Location is a home run – literally steps to Fish Creek Park, walk to the world famous “Bow Valley Ranch”, all schools close by, bus stop 2 blocks away & VERY easy access to all major routes! Clean, vacant and ready for new owners! (id:40616)
48 Radcliffe Court Se
Calgary, Alberta
First time home buyer or investor for renting. A duplex with 1000 sf and 1 full bath on main and 3 piece at baths, unfinished basement.Very nice location, walk to Frankie Station and Marlborough Mall. (id:40616)
401, 5500 Somervale Court Sw
Calgary, Alberta
**2-BED | 2-BATH | 971 Sq.Ft. | CORNER UNIT | WALKING DISTANCE TO TRANSIT & AMENITIES** This condo checks every box! Top floor, corner unit, underground titled parking, large balcony with gorgeous views, new LVP flooring, original owner and more! In this building, your condo fees include everything! Heat, water, gas, and electricity! And this building allows pets! The unit itself is one of the largest, it’s charming and open with light pouring into every room. The bright beautiful kitchen has an eat up island and a new oven. There is a huge storage room, as well as extra storage outside, accessible from your deck. The master bedroom has a walk-through closet that leads to your private bathroom and the spare bedroom has enough room for a queen size bed! The hallways have been freshly, painted and the house is ready for a quick possession. Don’t miss your chance to live in Somerset right next to the C-train with quick access to 4 grocery stores, shopping and everything else Shawnessy has to offer! Schedule a viewing today! (id:40616)
34, 8112 36 Avenue Nw
Calgary, Alberta
Excellent opportunity to own this bright 3 bedroom, 1 bath condo – a rare find in the heart of Bowness! This upper level, 2 storey townhome is perfect for a first time buyer and/or savvy investor. The main floor offers a spacious living room with laminate flooring and large vinyl patio door leading to your west facing balcony. The updated galley style kitchen has been extended and features; stylish white cabinetry, significant counter space, dishwasher, microwave hood fan, electric stove, refrigerator, a large window and a generous dining area to easily accommodate family gatherings. Upstairs, 3 sizeable bedrooms await including the generous primary bedroom, laminate flooring throughout and sizeable vinyl windows. The well placed 4-piece family bath provides extra privacy between bedrooms. Other notable features of this wonderful home include; vinyl windows throughout, newer hot water tank, assigned parking stall with plug-in, a bike storage room, a large common laundry area, and quick access to established amenities, parks, pathways, Bowness Park, transit & more. Low condo fees and a terrific location round out this terrific home. Book your private showing today! (id:40616)
182 Panatella Circle Nw
Calgary, Alberta
***Open House -Sunday May 5th, 11:00-12:30pm*** **A rare find in Panorama Hills! This Walkout Bi-level has over 2,100 sq ft of developed living space on a 7,443 sq ft lot! This home has many great features and has been recently painted throughout. The main level has new laminate flooring, vaulted ceilings, ceiling fan and built ins. The large windows throughout allow the natural light to shine through. All 3 bedrooms are located upstairs. The primary has an ensuite and walk in closet. The kitchen has a pantry, island with breakfast bar, main floor laundry closet with stacked washer/dryer, and French doors to the balcony. The balcony is low maintenance and is the perfect space to relax and enjoy your evening. The lower level is a fully finished walkout which exits to a large concrete patio stone area with tons of privacy. The lower level is perfect for a family and entertaining a good size crowd. There’s a gas fireplace, 4 pce bathroom, wet bar with a full size fridge, dishwasher and a large electric grill with a roof ventilation system. With “in floor” heating, this area is warm and comfy. The huge yard has a built in shed under the patio for your work area or equipment and another shed to store your patio furniture etc. The yard has always been professionally maintained and has a sprinkler system. The fence and gate have just been painted and given a new life! The oversize, double garage not only has a heated garage pad, but the driveway does as well! A secondary suite would be subject to approval and permitting by the city/municipality. This home is close to Vivo Family Centre, shopping, schools, walking paths and is perfect for a busy family or anyone that loves to host the perfect get together. (id:40616)
363 Ashley Crescent Se
Calgary, Alberta
***OPEN HOUSE 2:00-4:00PM SATURDAY MAY 04,2024*** This gorgeous 5 bedroom bungalow has been completely renovated and beautifully updated with the addition of an illegal basement suite perfect as a rental opportunity or for multi-generational living! Great curb appeal with neutral paint colours, a modern aesthetic and mature trees provide a show stopping first impression. The meticulously updated main floor features stylish décor, designer lighting, hardwood flooring and large sunny windows spilling in natural light. Unwind in the inviting living room in front of the sleek fireplace while clear sightlines encourage unobstructed conversations. The custom-crafted kitchen invites culinary exploration boasting 2-toned cabinetry paired beautifully with stainless steel appliances. All 3 bedrooms on this level are spacious and bright with 2 full bathrooms adding to your comfort and convenience. A chic laundry and mudroom perfectly combine style with function. Separate laundry and separate entrances provide the ultimate privacy between the main level and the illegal basement suite. This lower level has also been stunningly updated creating a versatile space for more family space but thanks to the addition of a full modern kitchen and smart floor plan is also ideal for an illegal rental suite, for extended family members or older children still living at home but needing a little more privacy. Featured on this level are updated lighting and flooring, a large family room, a newly added crisp white kitchen, 2 bedrooms and an updated bathroom. The massive west-facing backyard has several ways to enjoy the outdoors hosting barbeques on the upper deck or gathered around the firepit on the paver-stone patio. Lovely garden beds have been incorporated as well as hedges for privacy. Parking will never be an issue thanks to the oversized double detached garage and additional parking pad with room for an RV. This outstanding home has everything on your wish list plus an unbeatable location in Acadia with several great schools, an off-leash park and the always popular Acadia Recreation Complex with an indoor skating rink, curling, squash and racquetball courts. Mere moments away are the river, Chinook Mall, Deerfoot Meadows and a quick commute downtown! (id:40616)
118, 30 Cornerstone Manor Ne
Calgary, Alberta
Step into the lap of luxury and convenience with this remarkable abode, where not one, but two lavish primary bedrooms await upstairs, each accompanied by its own ensuite bathroom. It’s the perfect setup for families (or buddies!) craving a bit more privacy while still sharing a roof.As you step inside, you’re greeted by a versatile flex room, just waiting for your personal touch. And fear not about parking space—this place comes with a double-wide garage, ensuring plenty of room for your wheels without the hassle of a tandem setup. Yep, no need to play garage Tetris here!This meticulously maintained home has all the bells and whistles, including a gas hookup for your BBQ on the Duradeck deck, making outdoor entertaining a breeze. Inside, the kitchen and living room boast lofty 9-foot ceilings, setting the stage for cozy get-togethers and laid-back lounging.When it’s time to unwind, head upstairs to the dual master bedrooms and revel in the luxury of upstairs laundry—talk about convenience! Tucked away in the lively community of Cornerstone, you’ll discover a plethora of amenities right at your doorstep, from parks and pathways to shopping and dining. And let’s not forget about the diverse culinary scene nearby, offering a tantalizing array of flavors to explore, with a nod to Calgary’s vibrant multicultural tapestry.Ready to experience the epitome of townhome living? Schedule a viewing today and make this exceptional residence your own! (id:40616)
127 Lake Mead Green Se
Calgary, Alberta
**OPEN HOUSE SUNDAY 2-4PM** Welcome to the epitome of comfortable living in Lake Bonavista. Nestled in a serene community, this stunning 5-bedroom residence offers a lifestyle of unparalleled luxury and convenience. Upon entering, you’re greeted by a grand staircase adorned with exquisite wainscoting, drawing your gaze upward to the four bedrooms on the upper level. The main floor is designed for functionality and style, featuring a thoughtfully crafted mudroom with garage access, a convenient laundry room, and a powder room for busy households. The kitchen, overlooking the sunny west-facing yard, is a true delight, equipped with granite countertops, stainless steel appliances, and a wine cooler for effortless entertaining year-round. Step outside to your private oasis, where a cedar deck awaits, surrounded by lush landscaping and vibrant springtime blooms—a gardener’s paradise. This home features FULL AC and a low maintenance yard with full irrigation system. Retreat to the primary bedroom sanctuary, complete with a refreshed ensuite bathroom featuring a soaker tub, glass shower and dual vanity—a perfect haven for relaxation. Additional features include a newer roof, LUX triple-pane windows ensuring energy efficiency, and a double attached garage for added convenience. The full basement offers ample space for recreation, including a large recreation room and the fifth bedroom. This renovated home boasts modern touches throughout, including newer flooring, updated laundry room, renovated bathrooms & walk-in closet space – just to name a few. Nestled on a quiet cul-du-sac with green space out front in Lake Bonavista, this estate-style home offers the perfect blend of luxury, comfort, and convenience. Don’t miss the opportunity to make this your dream home. Residents can enjoy lake access and an array of HOA amenities, including 2 beaches, use of canoes & paddle boards in the summer – and a skating rink with Zamboni in the winter + tobogganing! (id:40616)
2419 Deer Side Drive Se
Calgary, Alberta
**Click the Multimedia Link for the Video Walk Through or 3D Tour** Welcome to 2419 Deer Side Drive SE in the quiet community of Deer Run Estates. Experience unparalleled luxury living in this exquisite Estate home, where every detail has been meticulously crafted to elevate your lifestyle. Nestled against the breathtaking backdrop of Fish Creek Park, Canada’s second largest urban park, this bright and airy residence offers a sanctuary of tranquility and elegance.With Fish Creek Park as your backyard, you’ll enjoy unparalleled access to nature’s wonders. Explore over 100 kilometers of paved and unpaved trails, perfect for hiking and biking adventures. Take a dip in the nearby lake or river or enjoy a leisurely picnic amidst the lush greenery. Wildlife enthusiasts will delight in the opportunity to observe native species in their natural habitat. Step into the grandeur of the front room, adorned with vaulted wooden ceilings that exude warmth and sophistication. Floor-to-ceiling windows frame picturesque views of the surrounding landscape, while a cozy gas fireplace invites you to unwind and bask in the beauty of your surroundings.Entertain in style in the spacious dining area, where sliding doors seamlessly connect indoor and outdoor living spaces, perfect for hosting gatherings and soirées under the summer sun.The gorgeously, updated, Custom kitchen boasts new stainless steel appliances, ample counter space, and storage, all while offering stunning vistas of Fish Creek Park, creating a culinary haven for the discerning chef.Flowing effortlessly from the kitchen is the secondary living area, where a wood-burning fireplace sets the stage for intimate gatherings and cozy evenings spent indoors. Watch the snowfall or the rain dance outside as you relax in comfort and luxury.Upstairs, discover four bedrooms designed to accommodate large families or guests in unparalleled comfort and style. Retreat to the luxurious primary bedroom, where a spa-like ensuite awaits with heated floors, offering a serene oasis for relaxation and rejuvenation.With new windows throughout, every corner of this home is bathed in natural light, creating an ambiance of warmth and serenity. And with Fish Creek Park as your backyard, you’ll enjoy endless opportunities for outdoor adventure and exploration right at your doorstep. A darling Elementary School (Deer Run Elementary) is located a quick three minute drive away.Escape the ordinary and embrace the extraordinary in this luxurious sanctuary, where modern elegance meets natural beauty in perfect harmony. Welcome home to a life of unparalleled luxury and sophistication. (id:40616)
9 Copperpond Link Se
Calgary, Alberta
Welcome to 9 Copperpond Link SE, nestled in the coveted community of Copperfield! This charming 2-storey home boasts 3 bedrooms, 2.5 bathrooms, and over 2000+ sqft of living space.Step into the inviting open concept main floor, where the kitchen seamlessly flows into the dining area and living space, flooded with natural light. A convenient half bathroom adds functionality to this level, while the spacious living area, complete with a natural gas fireplace, sets the stage for memorable family gatherings. Step outside onto the large back deck, perfect for enjoying the expansive fenced-in backyard.Upstairs, discover a versatile loft area with laminate flooring, ideal for a second living area or entertainment room. Two generously sized bedrooms share a well-appointed 4-piece washroom, while the primary room boasts an oversized 5-piece ensuite washroom and walk-in closet.The unfinished basement presents endless possibilities for customization, allowing you to tailor the space to your unique needs. With a good-sized double attached garage, convenience is at your fingertips.Conveniently located near all amenities, including Stoney Trail, shopping centers, public transit, playgrounds, parks, and more, this beautiful home is sure to impress. Don’t miss out on this incredible opportunity – call or book your showing today before it’s gone! (id:40616)


