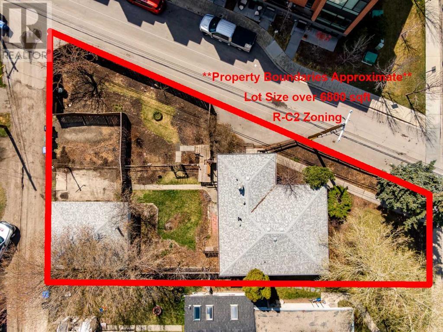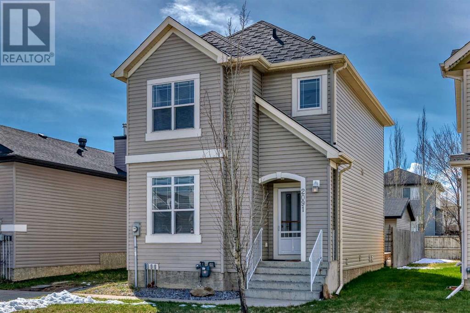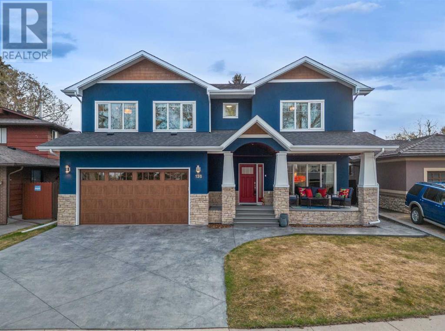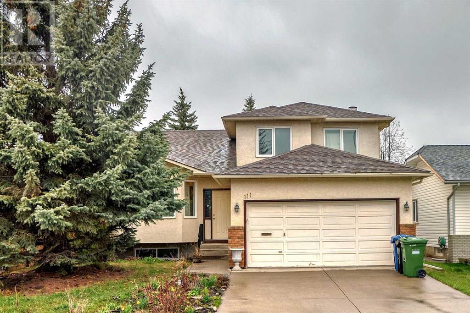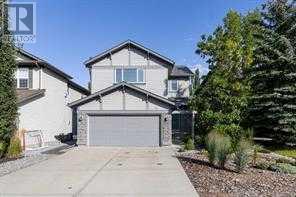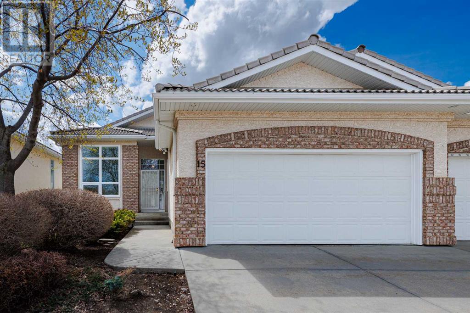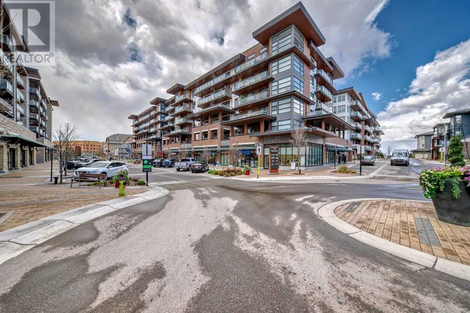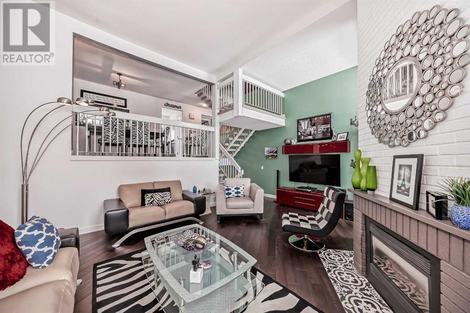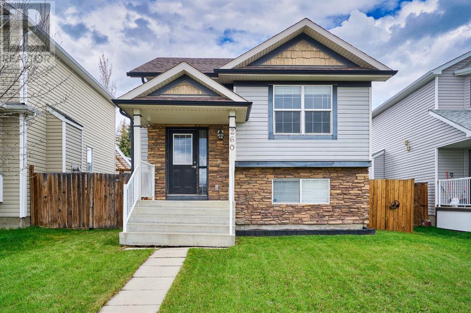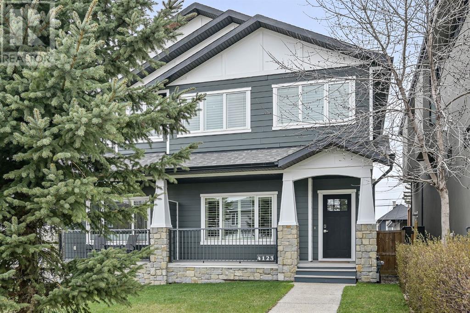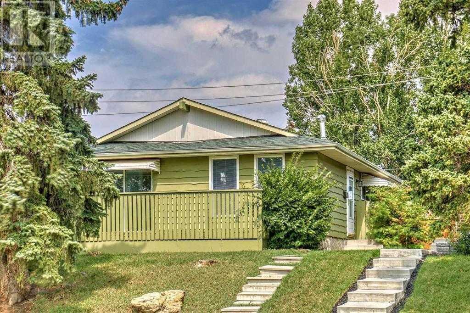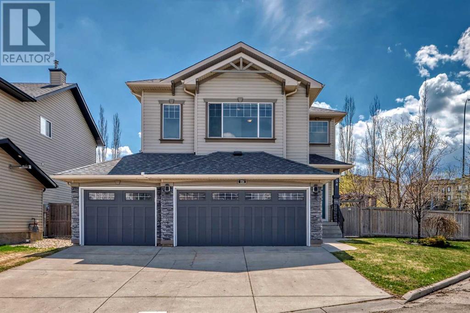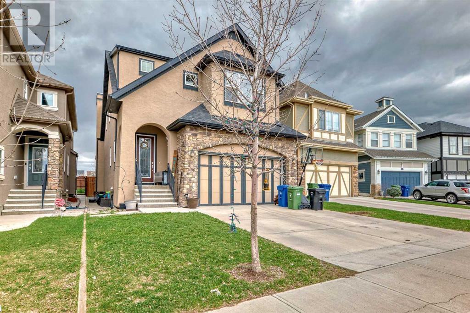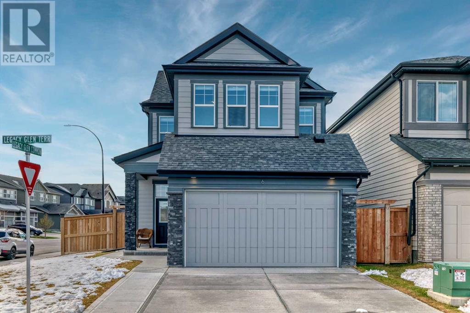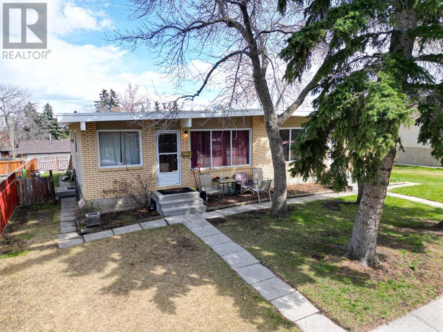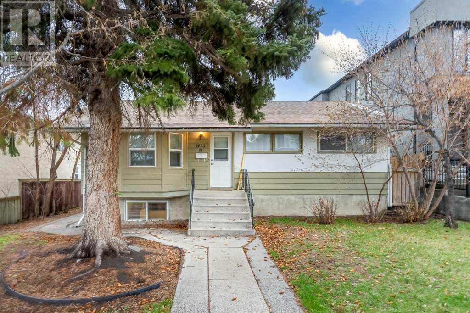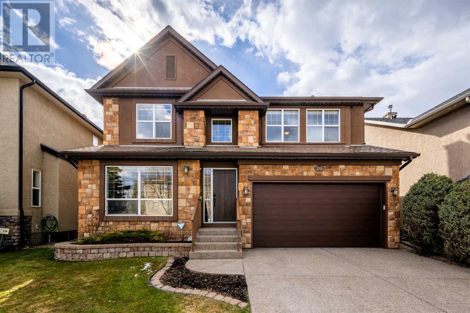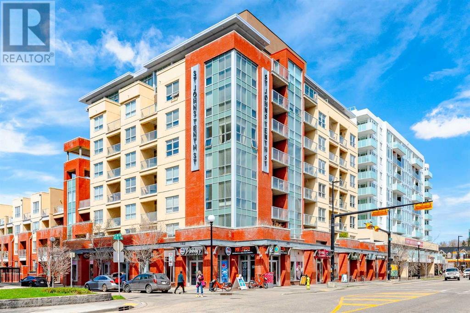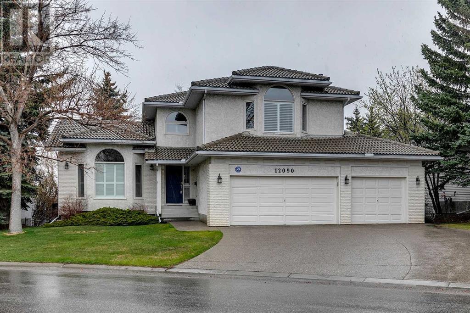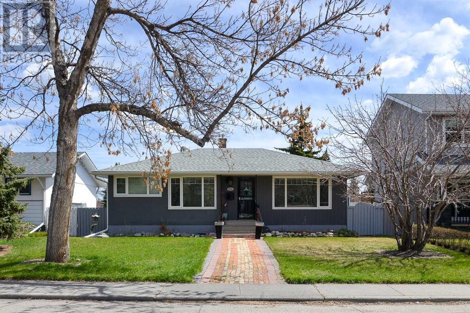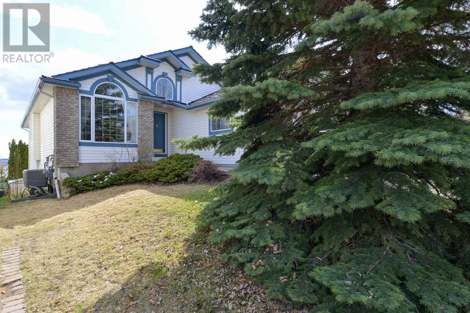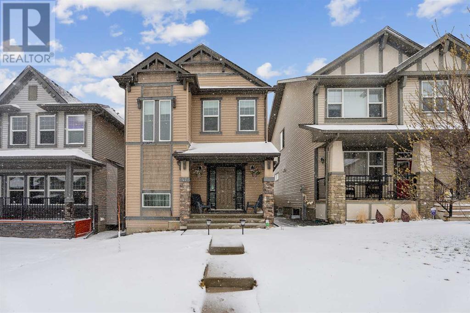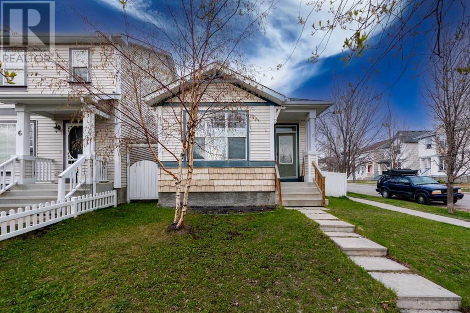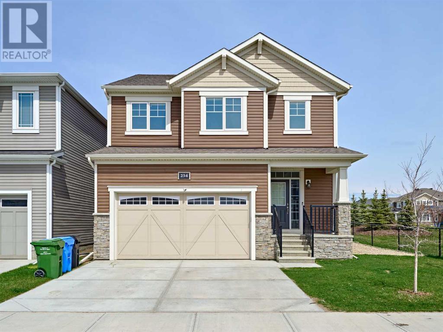LOADING
514 30 Street Nw
Calgary, Alberta
Attention Builders, Developers, and Investors! Don’t miss this incredible opportunity in the heart of Parkdale. This massive R-C2 zoned lot boasts over 6800 sqft of prime real estate, offering endless possibilities for future development. Potential for blanket rezoning adds even more options to this already exceptional property.Situated in the highly sought-after community of Parkdale, this lot is one of the last remaining opportunities for substantial updates on the street. Enjoy the convenience of being steps away from the picturesque river and bike trails, with transit stops nearby. Close proximity to Foothills Hospital, University of Calgary, and just a short commute to downtown.Currently, there is a 1950’s bungalow on the property with an illegal basement suite and a detached double garage. Additionally, a large parking pad provides ample space for additional parking or RV storage. Recent improvements include; high efficiency furnace (with asbestos abatement testing) in 2013, hot water tank in 2018, new roof in 2013.This property presents an amazing opportunity for future development, with the added benefit of rental income potential from the main floor and illegal basement suite. Don’t miss your chance to be a part of the vibrant community of Parkdale and create something truly special on this exceptional lot. (id:40616)
2091 Bridlemeadows Manor Sw
Calgary, Alberta
Jagers popular Bellingham floor plan, lots of noticeable upgrades include 9ft ceilings with knock down texturing, fantastic 11 ft Kitchen island featuring granite countertop, the entire main floor is 3/4 inch maple hardwood floor, wider staircase & 4 inch baseboard with 3 inch casings. A total of 3 bedrooms up & 2 1/2 bath with the large Primary bedroom boasting a large walk-in closet & bright Sky light in the spacious ensuite. The basement is unfinished & ready for your design with two egress windows. The oversized man cave garage is over 27 ft wide with three skylights and the Pool Table can stay!! Easy to show & quick possession available if needed. Come on Buy ! (id:40616)
136 Parkview Green Se
Calgary, Alberta
Welcome to 136 Parkview Green, a haven of luxury & tranquility nestled in the heart of Parkland. Situated on arguably one of the community’s most coveted streets, this exceptional home offers an unparalleled combination of elegance, comfort, & convenience. Boasting an estate-quality homes, Parkview Gr offers a sense of quiet sophistication, with gorgeous curb appeal lining the tree-lined street. Step onto the green space out front & you’ll immediately appreciate the sense of community that defines this location. As you enter this meticulously built home, you’re greeted by a sense of warmth & sophistication. The home practically functions as a newer build, as it was taken down to the foundation/subfloor & rebuilt in 2017. Almost 3000 sq.ft on the main & upper, & 4000 sqft across the entire home. The main floor is a masterpiece of modern design, featuring large principal rooms adorned with high-end finishes. The kitchen has a large island & opens to the family room with gas f/p. Caesarstone quartz counters grace the kitchen & bathrooms, perfectly complementing the contemporary aesthetic. There’s a spacious mudroom off the garage-essential for busy families. The highlight of the upper level is the primary suite, a serene retreat boasting a spacious walk-in closet, luxurious ensuite, & a dedicated home office—a perfect blend of style & functionality. Further, a Jack & Jill ensuite connects the children’s bedrooms, providing both privacy & convenience for the whole family. Convenient upper laundry room. The lower level offers even more space to spread out & relax, with a large, bright basement with an additional bedroom, full bath, & ample storage. You’ll love the luxurious carpet under your feet with upgraded underlay. Whether you’re hosting guests or enjoying quality time with family, this versatile space is sure to impress. The home is equipped with Hunter Douglas window treatments throughout, ensuring privacy & comfort. The true beauty of this home lies in its though tful construction & top-of-the-line features. From the all new wiring + plumbing, 2×6 construction, the A/C on the upper level to the triple-pane windows & spray foam insulation throughout, every aspect of this home has been designed with comfort & efficiency in mind. Plus, with upgrades like trimlight LED holiday lights, upgraded electrical for easy generator use in case of power outages, & concrete exterior stucco (woodpecker proof), you can rest easy knowing that this home is as practical as it is beautiful. Outside, the west-facing sunny backyard is the perfect spot for entertaining or simply unwinding. Composite decking in front & back. Parkland’s are amenities just steps away—including access to Fish Creek & Park 96, a vibrant place with activities for all ages-there’s no shortage of ways to enjoy the outdoors. In short, 136 Parkview Gr is more than just a home—it’s a lifestyle. Don’t miss the chance to experience the epitome of modern living in one of Calgary’s most sought after communities. (id:40616)
111 Wood Valley Bay Sw
Calgary, Alberta
*OPEN HOUSE this Sunday on May 12 from 2-4 pm* Welcome to this beautiful home with 4 bedrooms, 4 baths and 1 office, located on a quiet cul-de-sac. The house with stucco siding and vaulted ceilings invite you in to the open concept Living Room, Dining Room & Kitchen. Just outside the kitchen, you can find the large, fully fenced yard, perfect for playing, gardening, relaxing or entertaining! Many updates: newer Windows in 2018, Roof shingles in 2015, all Toilets in 2020, Floor in 2023, Water tank in 2023 and there is no POLY-B!!! was replaced in 2020. Please call your favorite agent to book your private tour today! (id:40616)
28 Cougar Ridge Link Sw
Calgary, Alberta
Central Air Condition single house, recent renovation an exceptional location, steps away from park , playground & pathway . Open concept kitchen, dining area & living room, the abundant windows allow for comfortable and natural light. Floor plan highlights 9 foot ceiling, a walk-through pantry and mudroom with second fridge, very convenient after grocery. Upper level 3 bedrooms plus large bonus with corner fireplace , and door that easily becomes a 4th bedroom, professionally finished basement is completed with a full bath, entertainment room with second fireplace and laundry room with sink. The home is complete with a large deck and mature trees for privacy in your backyard retreat. Quick Possession, (id:40616)
15 Hamptons Bay Nw
Calgary, Alberta
Welcome to this charming bungalow villa, where maintenance free living meets luxury and functionality. As you step through the front entrance, you’re greeted by a pristine office space, adorned with built-in shelves and cabinets, perfect for maintaining organization in your work or study pursuits. The 10-foot ceilings throughout the main floor impart a sense of spaciousness and grandeur, enhancing the overall ambiance of the home. The kitchen is adorned with granite countertops, cream cabinetry and a large island. The raised breakfast bar seating invites casual dining and entertaining, while the corner pantry ensures ample storage for all your culinary essentials. Whether you’re hosting a gathering or enjoying a quiet meal with loved ones, this kitchen is sure to inspire culinary delights. Adjacent to the kitchen lies the inviting eating nook, bathed in natural light pouring in through large, bright windows. Open to both the kitchen and the living room, it provides seamless flow for everyday living and entertaining. Step outside onto the sprawling back deck, where you can soak in the serene views of the backyard green space, offering a tranquil retreat for relaxation and enjoyment of nature. The living room beckons with its warmth and charm, featuring built-ins and a ceiling fan for added comfort. The primary bedroom boasts a walk-in closet with built-ins, dual vanity, private WC, and standalone shower. The skylight overhead bathes the space in natural light, creating an inviting atmosphere for rest and rejuvenation. The main-level laundry room, complete with cabinetry and a sink makes chores a breeze. A spacious dining room, additional bedroom and 4pc bathroom complete this main level. Descend to the basement, where endless possibilities await. Entertain guests in style at the wet bar with breakfast bar seating, or cozy up by the fireplace with its wooden mantle and tile surround. The built-ins add both charm and functionality, while the expansive family room and games area offer ample space for recreation and relaxation. Need storage space? The massive storage room has you covered. Additionally, the lower level bedroom boasts a spacious walk-in closet, providing comfort and privacy for guests or family members. Minutes away from the Hamptons golf course and all amenities, this home is perfectly located to meet all your needs! (id:40616)
605, 122 Mahogany Centre Se
Calgary, Alberta
Welcome to this stunning condo in resort-style living of Westman Village, located in the highly sought after community of Mahogany and access to 42,000 square feet of commercial and retail space. Unbeatable beautiful 2 bedroom and 2 bathroom unit adjacent to Calgary’s largest lake and fulfills your dream urban oasis in the heart of the community. This top floor condo offers an open concept layout. The stylish bright living room provides 9 ft ceiling and elegant dining area, connected with a huge 32 ft balcony where you can relax and enjoy the great city and mountain view. Your guests will enjoy the convenience of central air conditioning and a gas line for BBQ. The chef’s kitchen features upgraded stainless steel appliances, including a built-in wall oven and microwave, electric cooktop, chimney hood fan, refrigerator and upgraded cabinet. The large quartz island provides ample space for meal preparation and hosting get-togethers. The great-sized master bedroom is gorgeous with spa-like ensuite and built-in closet organizers. The second bedroom will warmly welcome a Queen sized bed. With the original Ultra level 4 highest upgrade package ($30k+), everything in this unit has been done with modern fixtures, high-quality materials and impeccable attention to detail. The in-suite laundry provides stacked washer & dryer and additional storage. One titled underground heated parking makes it a breeze when going out in frigid temperatures. Impressive landscaping matches the picturesque views from your future backyard, with fountains, park benches, bridges, pathways & raised planters. Activities available for all interests & hobbies including swimming pool, hot tub, steam room, basketball court, golf simulator, fitness centre, movie theatre, gym, library and so much more… 24-hour, 7-day a week security & concierge service. There are hotel suites, electric dual car chargers, restaurants, HQ Restaurant (casual-upscale piano bar), Chairman’s Steakhouse, the highest amenity & Diner Deluxe. Plus, Analog Coffee, Chopped Leaf, Diner Deluxe, Village Medical, Mahogany Village Dental, Sphere Optometry. Please come see this gorgeous home. Don’t wait or hesitate! (id:40616)
23, 10457 19 Street Sw
Calgary, Alberta
Welcome to your dream home in Braeside’s sought-after Brandy Lanes complex. Boasting over $50,000 in renovations, including upgraded flooring, kitchen cabinets, backsplash, and lighting fixtures, this home exudes luxury and functionality at every turn. As you step inside, you’re greeted by a meticulously crafted space where no detail has been overlooked. Over $50,000 has been invested in renovations, showcasing exquisite upgrades throughout. Every element exudes sophistication and quality craftsmanship, from the gleaming flooring to the custom kitchen cabinets and stylish backsplash. The heart of this home is the stunning kitchen, a culinary enthusiast’s delight, boasting stainless steel appliances and a reverse osmosis system for pure, refreshing water at your fingertips. Entertain guests effortlessly in the spacious formal dining room, or unwind in the expansive living room adorned with a cozy gas fireplace, perfect for chilly evenings. The living room, with its 12′ ceilings and floor-to-ceiling windows, provides a ton of natural light. This stunning property is thoughtfully designed across four levels, providing ample room for every aspect of your lifestyle. Upstairs, three generously sized bedrooms await, including a luxurious 4-piece ensuite for the utmost in relaxation and convenience. Another full bathroom ensures comfort for family and guests alike. Venture downstairs to discover additional versatile spaces, including an office area and a home gym, offering endless possibilities to tailor the space to your needs. The basement also houses a convenient laundry area, ensuring chores are a breeze. Step outside to your private oasis – a large deck overlooking lush trees, providing an idyllic backdrop for outdoor gatherings or quiet moments of reflection. Enjoy the tranquility and privacy that comes with backing onto nature. Convenience is key, with a single attached garage and an extra long driveway to park your second vehicle. It is insulated and drywalled for p rotection and comfort year-round. Enjoy the outdoors with ease, as this property is just minutes away from the picturesque Glenmore Reservoir and its excellent pathways, offering endless opportunities for recreation and relaxation. This meticulously maintained property is a non-smoker’s paradise, pet-free for those with sensitivities. Additionally, the home is conveniently located near schools, shopping centers, transit options, and the Southland Leisure Centre, providing access to various amenities and activities for all ages. This exceptional property caters to the discerning buyer seeking quality, comfort, and style. The condo fees are very reasonable and include water and sewer. Don’t miss out on the opportunity to make this your forever home. Contact us today to schedule a private viewing and start living the lifestyle you deserve. (id:40616)
260 Bridlewood Avenue Sw
Calgary, Alberta
Excellent VALUE for this BEAUTIFUL home in popular Bridlewood. The BRIGHT and OPEN layout features VAULTED ceilings, plenty of windows allowing for natural light to flow through. Carpet, paint and window coverings have all been upgraded within the last year. The spacious Kitchen features STAINLESS STEEL appliances including a GAS stove, pot lights, and plenty of cabinets and counter space, overlooking the dining area and living room. Spacious primary bedroom with a walk-in closet and a Full ENSUITE with a separate shower and soaker tub. There is also another bedroom and bathroom on the main level. The LARGE basement is unfinished and ready for your personal touch—tons of potential to add several more bedrooms, additionally there is a rough in for a bathroom! Fenced backyard with a DOUBLE DETACHED GARAGE with 60 amp to accommodate a plug for an Electric Vehicle or Welder. Close to schools, Parks, shopping, and major roadways. Exceptional Value! (id:40616)
4123 18 Street Sw
Calgary, Alberta
Welcome to a harmonious blend of luxury, comfort, and urban living nestled in the heart of Altadore, Calgary’s vibrant inner-city gem. This stunning duplex presents over 2,720 square feet of meticulously crafted and well maintained living space.Step inside and be greeted by the allure of contemporary elegance. The main level boasts large windows letting in lots of natural light, a chef’s kitchen, a culinary oasis equipped with a premium gas stove, amidst the backdrop of well crafted finishes and top-of-the-line appliances.Entertain with ease in the expansive living and dining area creating a great ambiance for you and your guests. Upstairs, discover three generously sized bedrooms, providing ample space for relaxation and play.The allure continues downstairs in the fully developed basement, offering endless possibilities for recreation with its own gas fireplace. The basement is equipped with in-floor heating comfortably accommodating guests, ensuring every need is met with a newly installed tankless hot water tank.The west-facing backyard features a deck, the perfect setting for Calgary’s picturesque sunsets. Immerse yourself in leisure with your very own putting green, a haven for golf enthusiasts seeking a moment of tranquility.Conveniently located is the detached double car garage, providing secure parking and additional storage space, ensuring every aspect of modern living is seamlessly catered to.Located in the sought-after community of Altadore, a vibrant neighbourhood brimming with culture, culinary delights, plenty of amenities, schools, public transit, access to major roads, downtown and much more just moments from your doorstep.Indulge in the ultimate urban lifestyle – your Altadore oasis awaits. (id:40616)
450 78 Avenue Ne
Calgary, Alberta
Pride of ownership and a gardener’s dream yard! Cozy and well maintained bungalow across from huge green space in Huntington Hills within walking distance to school! Get your patio furniture on the spacious front porch with canopy, where you can sit and relax, and enjoy a cup of tea or coffee with views wide open green space and downtown in front of your very eyes! Convenience: This property is centrally located within minutes drive to downtown and Airport with easy access to major routes including Beddington Trail , Deerfoot Trail, and Stoney Trail. Recreation includes: Thornhill Pool, Murray Copot Arena, Nose Hill Park; Shopping includes: Superstore, Hunterhorn Plaza, Deerfoot City, Calgary CO-OP. Even Harvest Hills TNT is just minutes drive . Landscaping : lots of planter area with beautiful flowers, trees and shrubs around the yard. Oversized garage (19’8” x 20’) plus a large cement pad on the side for your trailer or boat! Updated Kitchen with premium granite counters, undermount sink, premium tile backsplash and upgraded cabinets. Fridge and Stove are three years new. Bath on main also with premium granite counter and full height tiled wall around tub. Mirrored feature wall in living room with premium hardwood floors and large windows overlooking large front balcony and greenspace across with some views of downtown. Walk to Alex Munro School which is only 0.6 km away! This property has a separate entrance to the developed basement which includes a bath with shower (rarely used), a bedroom, a large recreation area, a storage and a spacious office with size of a bedroom, there’s also a laundry area with washer and dryer bought in 2023. . Bus #4 and 5 – takes you downtown, Bus #20 takes you to the two UNIVERSITIES – SAIT & University of Calgary! Book your private viewing today! (id:40616)
154 New Brighton Manor Se
Calgary, Alberta
Welcome to this immaculate two story 3 bed/3.5 bath with a triple attached heated & insulated garage and a MASSIVE yard in the lovely community of New Brighton! Situated on a quiet street, you’ll enter into an open & airy main floor featuring beautiful hardwood floors & 9′ ceilings. The recently renovated kitchen (2021/22) features a large island, two tone cabinetry, quartz countertops, Sub Zero fridge, 4 burner gas range, and good sized pantry. The dining area looks over the gorgeous backyard and is perfect for large family gatherings. The spacious living room features large windows and beautiful stone faced fireplace with wood mantle, a wonderful area for entertaining friends & family. The laundry & powder room complete the main level. Upstairs you’ll find the large bonus room to the left with large windows, and window bench with storage, a great place for family game or movie night. The large primary bedroom suite features large windows, good sized walk in closet and 4 pc. ensuite w/skylight that brings in tons of natural light. Two good sized secondary bedrooms & a 4 pc. bath complete the upper level. The fully finished basement features a large recreation area and plenty of room to easily add a 4th bedroom. As well, the two peace bath has a rough in for a tub/shower. Walking out into the HUGE backyard, you’ll find 3 separate deck zones, a hot tub w/pergola, a fire pit area, 2 sheds for all your storage needs, and a small modular green house but still plenty of green space for your kids & fur babies alike! The triple car garage is fully insulated & heated. Easily walkable to the New Brighton Community Center w/pickleball & tennis courts, beach volleyball, basketball, splash park for those warm summer days, bike/walking paths, schools & plenty of great community events thru the community association. Close to shopping, restaurants and amenities just across 52 Street in McKenzie Town High Street makes this family home perfect for a walkable lifestyle! Easy access to Stoney Trail, Deerfoot Trail & South Calgary Hospital make this an amazing home for any age of family! Book your showing today! (id:40616)
134 Mahogany Passage Se
Calgary, Alberta
Introducing an unparalleled masterpiece nestled in the award winning lakeside community of Mahogany. Welcome to Mahogany, an established sought-after community in Calgary’s Southeast quadrant where pride of home ownership is evident in this lakeside community. One lucky family will have an opportunity to call this executive fully finished move in ready residence their forever home. The open concept main level features beautiful hardwood flooring and tile throughout, a spacious living room with cozy gas fireplace perfect for entertaining and formal get togethers. The spacious gourmet kitchen is a chefs dream with stainless steel appliances, granite counters with breakfast bar, and dining nook overlooking your private patio! The main level also features a laundry/mud room off the garage with its own sink and extra counter space for folding. Upstairs you will find a large master retreat with sitting area, huge walk-in closet and 5-pc ensuite, including a large soaker tub and oversized stand up shower! Two large children’s bedrooms, a shared 4-pc bathroom, and massive bonus room to enjoy Hollywood’s latest blockbuster. The fully finished basement provides a large recreation room, 4 pc bathroom, and a large 4th bedroom with plenty of natural light. Mahogany gives access to walking paths along the water which link up to the Rotary/Mattamy Greenway – Featuring 138 km of City-Wide Pathways. Quick, easy access to Stoney Trail, Deerfoot, 52nd St and beyond, nearby to one of Calgary’s newest and most modern hospitals, South health Campus, countless Restaurants, Shops & Services at SouthTrail Crossing & McKenzie Towne’s High Street, and 5 Golf Courses within a 15 minute drive! Call your favorite agent right away and book your showing as this home is truly one to be desired. (id:40616)
6 Legacy Glen Terrace Se
Calgary, Alberta
Welcome to this stunning Jayman built home nestled on a sprawling corner lot, where luxury meets comfort and upgrades abound. Enter through the grand foyer boasting ample storage space and be embraced by the flood of natural light pouring in from the expansive windows of the living room. With soaring 9-foot ceilings and a cozy fireplace, the living room offers a welcoming ambiance for gatherings. From here, gaze out onto the backyard, providing ample space for outdoor activities, gardening, and summer bbq’s. With upgrades like air conditioning, a heated garage, underground sprinklers and a tankless hot water system this house boasts a ton of value! Prepare to be wowed by the gourmet kitchen, equipped with top-of-the-line stainless steel appliances, exquisite Rock Salt Quartz countertops, an upgraded lighting package with divine Maestro Laminate flooring throughout. The kitchen is a chef’s dream come true, perfect for creating culinary delights and the massive kitchen island allows you to entertain guests in style. Venture upstairs to discover a spacious bonus room, ideal for relaxation or family movie nights, along with convenient upper floor laundry facilities. The upper level also features three bedrooms, including a lavish Owner’s Suite boasting an ensuite with DUAL vanities, a generous walk in closet, a large soaker tub, and an oversized stand-alone shower. The spacious basement has roughed-in plumbing and the potential for additional custom living space in the future. Located in a prime location close to all major amenities, this home offers easy access to both the mountains and the city, providing the perfect balance of convenience and tranquility. Don’t miss your chance to experience the epitome of luxury living in this remarkable abode. (id:40616)
7114 – 7116 Hunterville Road Nw
Calgary, Alberta
7114 & 7116 Hunterville Road NW – Fantastic Location! | Excellent Investment Property | Side By Side Duplex Is Located Perfectly In Huntington Hills On A 64 FT x 110 FT Lot | Just Minutes To Superstore, Playgrounds, Pool, & Transit! Steps to Huntington Hills School, John G. Diefenbaker High School, Sir John A. Macdonald School, St. Helena School, St Henry Elementary School | R-C2 Zoned (id:40616)
2822 40 Street Sw
Calgary, Alberta
Attractive Infill Home. Main floor has been improved for STR with new appliances and finished. BIg deck off the dining area. (Needs repainting.) It is excellently located for Mount Royal University, Westbrook shopping centre and fast access to Glenmore Trail, Westhills Shopping Center and cinema and the 201 ring road. This is a raised bungalow (precedes the BI-Level style of home) with large lower lever window in the home office. Was a lower suite and could be a lower suite again. (Lower level dishwasher needs to be hooked up.) Contact the listing agent who is also the owner for further details. Excellent set up for Airbnb for income prior to infill conversion if that is what you want. The house and garage roofs were replaced in the last 3-4 years. (id:40616)
29 Strathlea Court Sw
Calgary, Alberta
Nestled in the sought-after community of Strathcona, this first time to market, fully-inspected, meticulously maintained family home awaits you on a quiet street with a west-facing backyard overlooking the school grounds of Dr. Roberta Bondar School. Boasting over 4000 sq ft of finished living space, this residence harmoniously blends classic charm with modern amenities. Step into the inviting vestibule and experience the grandeur of the functional floor plan, greeted with warm wood tones and a soothing colour palette exuding sophistication. The formal living room is perfect for entertaining guests or enjoying cozy evenings by the fireplace, seamlessly connecting to the formal dining room, and setting the stage for unforgettable dinners with loved ones. The heart of the home lies in the large, spacious kitchen, featuring an abundance of cabinetry, stainless steel appliances ample counter space and a large pantry. Meal preparation becomes a joy in this culinary haven, complete with a focal chef’s stove area. Bathed in natural light, the open family room effortlessly connects to the west-facing yard through a breakfast nook, perfect for morning coffee. Convenience meets functionality with the inclusion of a large mudroom with access to your double car garage with cabinetry and storage ensuring clutter-free entry from the outdoors. A convenient powder room completes this floor. Upstairs, discover a large bonus room with high ceilings and large windows, ideal for games, a home office, or a children’s playroom. The primary bedroom is spacious and bright with a large walk-in closet, ensuite with a luxurious steam shower and French patio doors leading to a balcony overlooking the Rocky Mountains. Two more bedrooms round off the upper level. The lower level boasts a generously sized recreation room, perfect for movie nights while offering additional space for activities and fitness. A spacious bedroom and bathroom provide comfortable accommodations for guests, with extra storage available for added convenience. Outside a sprawling deck awaits with an automatic awning, perfect for al fresco dining or lazy afternoons in the sunshine. Beyond the yard lies access to the expansive sports field and playground, offering endless opportunities for outdoor recreation. This home has seen notable updates, including a new fridge and dishwasher, garage door, front door, water heater, toilets, washer and dryer. Stay cool during the summer months with not one, but two air conditioner units. Plus, enjoy the added ambiance of gemstone lights. Experience the convenience of underground sprinklers to keep your lawn lush and vibrant. With abundant storage throughout, including a shed, wired for sound, don’t miss out on the opportunity to see this stunning home in person and make it your forever home. This is a special opportunity that does not present itself often – don’t let it pass you and your family by! (id:40616)
803, 1110 3 Avenue Nw
Calgary, Alberta
Million Dollar views from this elegant Top floor / Penthouse unit , Panoramic views of Downtown , the surrounding Hillside and the charming neighborhoods of Hillhurst and Kensington . This spacious unit is the largest floor plan in the building , 1148 sq.ft with floor to ceiling windows adding to the bright and inviting feel of this Showcase suite . The well thought out floor plan has an extensive feature Island kitchen with ample countertop space highlighted with stainless steel appliances and eye-catching cabinetry with plenty of seating at the breakfast bar .The open plan flows seamlessly to a large open living room and dining room while taking advantage of the panoramic city and hillside views . Enjoy the expansive year round outdoor living space able to accommodate plenty of furniture and a large gas -line grill . A discreet privacy screen adds to the exclusive setting . Take in the spectacular views day or night in this perfect oasis for relaxing and entertaining . This luxury suite has 2 generous sized bedrooms each with full walk-in closets and newer custom shelving ,offering plenty of storage space .The primary suite has a lovely 3 piece ensuite and an equally impressive 4 piece bath again highlighted by the colorful custom cabinetry. All rooms have high-end , custom made window coverings and additional blackout blinds in the bedrooms . There is a full sized washer / dryer in suite discreetly tucked away . The front foyer is spacious and welcoming allowing plenty of room to greet your guests and transition into your main living area . This truly is a beautiful home offering sophistication and elegance . (id:40616)
12090 Diamond View Se
Calgary, Alberta
OPEN HOUSE: Thurs May 9, 4:30-7pm…. HIDDEN GEM WALKOUT with TRIPLE GARAGE backing onto nature and pathways and river views and almost 4000 Sqft of living space…Step into this exceptional 6-bedroom, plus den, 4-bathroom home nestled in the coveted Diamond View community. Built in 1990 by its original owners, this bespoke custom home showcases meticulous craftsmanship and thoughtful design. As you enter, a grand foyer and staircase greet you, setting the tone for the elegance and comfort found throughout. The main floor boasts generously sized dining, living, and family rooms, perfect for both entertaining and everyday living. The kitchen and den offer functionality and style, while a convenient laundry room and a bathroom add to the main level’s convenience. Master craftsman built-ins adorn the family room and primary bedroom, while bespoke plantation shutters add elegance to select areas. Upstairs, discover four bedrooms, including a LUXURIOUS PRIMARY SUITE featuring double walk-in closets, custom builtins, vaulted ceiling and a spa-like ensuite bath with a walk-in shower and jetted tub. An additional bathroom serves the remaining 3 oversized bedrooms. The LOWER LEVEL WALKOUT is a haven for relaxation and recreation, with ample storage, a bathroom, and a versatile rec room, all complemented by custom built-ins. Recent plush carpeting in the basement adds a fresh touch, enhancing the ambiance of the space. Additionally, it features two spacious bedrooms, perfect for accommodating guests or creating private retreats within the home. Outside, this home offers both an upper deck off the kitchen and a walk-out patio from downstairs. The OVERSIZED BACKYARD OASIS backs onto scenic paths, offering tranquility and privacy and is beautifully planned with sculptured gardens, trees and views that occasionally invite Bambi and friends to stop by. Access the Calgary bike path directly from your backyard, inviting outdoor adventures and leisurely strolls. Noteworthy features in clude two furnaces and air conditioners for optimal comfort, stunning kitchen and family room renovations completed in 2012, and quartz countertops in the kitchen, adding a touch of luxury to daily life. Hardwood floors grace both the main and upper levels, lending timeless appeal and elegance. The Uncrate Concrete Tile Roof, inspected in 2023, ensures durability and longevity, with two new skylights installed for added natural light, illuminating the home’s interior with warmth and brightness. Additional highlights include a gas and wood-burning fireplace and a triple garage with mobility elevator lift for wheel chair access and custom-built storage solutions, catering to both practical needs and aesthetic preferences. With its unique features, meticulous upkeep, and prime location offering both convenience and serenity, this home presents a rare opportunity to experience luxury living in Diamond Cove.. (id:40616)
3124 46 Street Sw
Calgary, Alberta
Cozy and comfortable bungalow with fantastic curb appeal located on a peaceful and quiet street in the ideal community of Glenbrook. An open and bright, nicely renovated main level with hardwood floors through out. Two bedrooms up and a four piece bathroom. Very functional kitchen with stainless appliances, and island that opens to the living/dining room. Enjoy the gas fireplace and built in speakers. A nice private backyard that is waiting for the gardener in the family to use their imaginations. Huge double garage that is heated, drywalled and insulated with high ceilings and an 8 foot garage door. The back alley is paved. This is a fantastic property in a great community with easy access to downtown, close to all levels of schooling, shopping, restaurants and bars. Call today for your private viewing. (id:40616)
2281 Sirocco Drive Sw
Calgary, Alberta
This property is the perfect opportunity to do a renovation and have your dream home. A charming walk out bungalow in a beautiful location with a spectacular 180 degree south and west facing view to the mountains. An open, bright and sunny floor plan with over 1546 sq ft on the main floor and an additional almost 1200 sq ft in the fully finished walk out basement. The main floor offers a welcoming foyer, a formal dining room, a functional kitchen with lots of cupboards and counter space as well as a large island, a living room with vaulted ceilings and three sided fireplace, a breakfast nook, an office/den/bedroom and a spacious primary bedroom with four piece ensuite and a large walk in closet. The walk out basement has two additional bedrooms, a huge family room with wet bar, a four piece bathroom and a storage room. There is a large deck for enjoying the views and the backyard is private. This air conditioned home is located in the very desirable community of Signal Hill, an easy commute to downtown and easy access west to the mountains. Call today to view this fantastic home! (id:40616)
47 Nolanfield Heights Nw
Calgary, Alberta
Beautiful well kept family home with low maintenance backyard and Central AC for those summer nights. Entering this home, you’ll find an open concept main floor, with front living room leading to the open dinning room and kitchen. The living room features a gas burning fireplace and built ins. Gourmet kitchen perfect for those holiday parties, with a large island, granite counter tops, soft close cabinets, tons of prep space and walk in pantry with shelving. Upstairs the primary suite includes a large walk in closet and spacious 4 piece ensuite complete with walk in shower, and large double sink vanity. Two additional bedrooms and 4 piece bathroom complete the upper level. You’ll enjoy summers in the south facing, low maintenance backyard, complete with BBQ deck, and large patio. Detached double garage with extra space for work or hobby station complete this beautiful home. (id:40616)
2 Prestwick Rise Se
Calgary, Alberta
Welcome to 2 Prestwick Rise SE, where modern elegance and luxurious amenities await. This impeccably maintained property boasts over $100k in renovations completed in 2022, ensuring both style and functionality.Step inside to discover the epitome of contemporary living. The main floor features engineered hardwood flooring, quartz countertops, and custom cabinets, creating a seamless blend of style and functionality. Prepare culinary delights in the kitchen, equipped with all stainless steel appliances, a gas burner stove, and a convenient garburator in the sink.Entertain with ease in the bright and airy living spaces, enhanced by luxury lighting fixtures and modern color themes. Natural light floods the home, accentuated by a skylight and upgraded blinds for privacy.Head downstairs to the basement, where entertainment reigns supreme. Host movie nights or game days in the cozy ambiance of the 4K projector home theater system with built in surround sound speakers, complete with a wet bar and fireplace for added comfort.Outside, enjoy the convenience of a heated double garage, a dog run, and RV trailer parking, perfect for outdoor enthusiasts. Fire up the grill with the gas BBQ line and entertain friends and family in style.With 3 bedrooms and 2.5 bathrooms, this home offers ample space for relaxation and rejuvenation. Whether you’re seeking luxury, comfort, or entertainment, this property has it all. Don’t miss the opportunity to call this your new home! (id:40616)
254 Carringham Road Nw
Calgary, Alberta
Welcome to your dream home in the beautiful community of Carrington! This stunning Mattamy-built 3-bedroom, 2.5-bathroom residence offers 2111.8 square feet of luxurious living space and is located on a fancy corner lot, nestled beneath the park. The main floor features a walkthrough pantry/garage entry area to keep things efficient and organized. The kitchen is a dream, showcasing stunning quartz countertops that complement the modern cabinetry. The living room calls for cozy nights around the fireplace, with plenty of room for friends and family to gather.Make your way upstairs to discover a spacious master retreat that beckons you to unwind and relax. Enjoy the luxury of an ensuite bathroom, as well as a convenient walk-in closet. Two additional well-appointed bedrooms provide ample space for a growing family or guests. A spacious upper floor laundry room is accompanied by a second full bathroom for added convenience. Don’t forget the beautiful bonus room upstairs, featuring plenty of space and natural light through its windows.The lower level of this home holds incredible potential, setting the stage for future basement development. Enjoy outdoor grilling with the convenience of a BBQ gas line in the backyard. Located in a prime location, this home is just steps away from green spaces with exercise amenities such as a Ping-Pong table, perfect for family fun time. Nearby, Carrington Plaza offers amenities such as a No Frills grocery store and a Shell gas station for your convenience. The home also boasts easy access to public transportation, with a bus station nearby. (id:40616)


