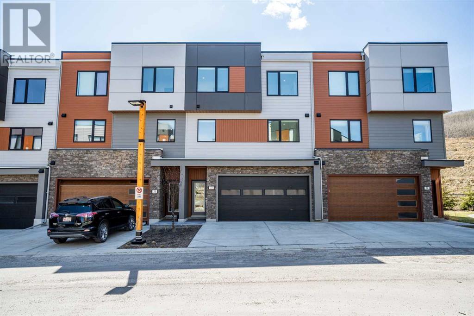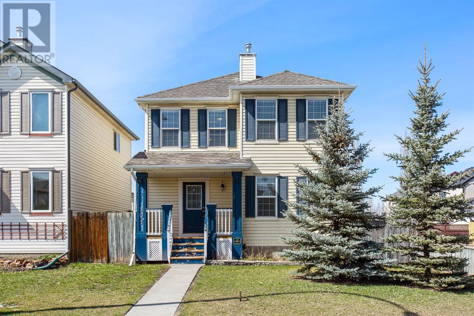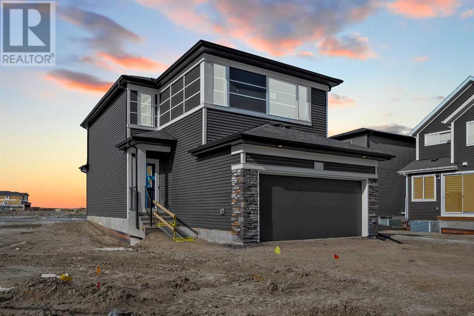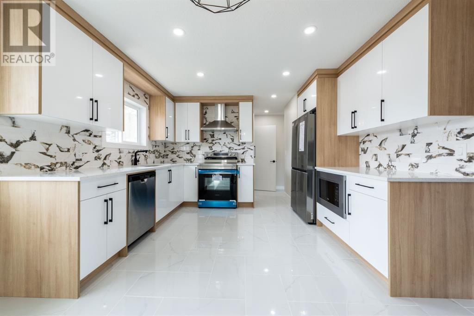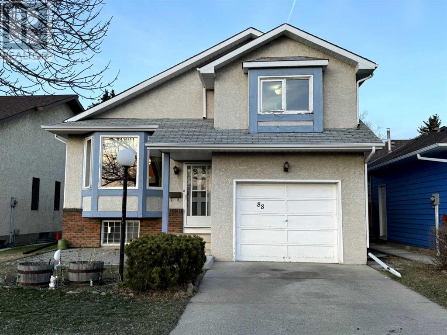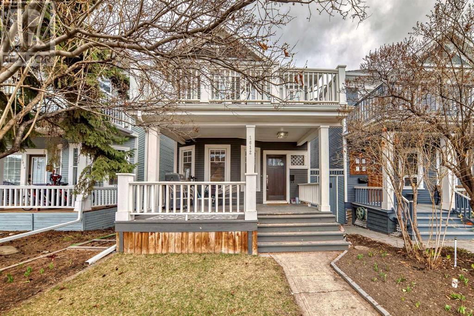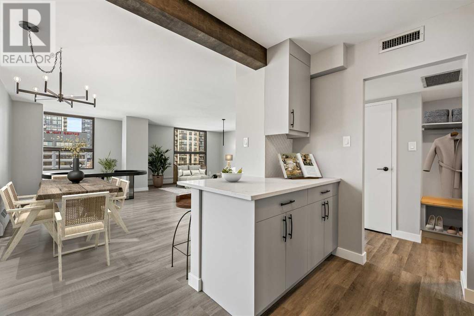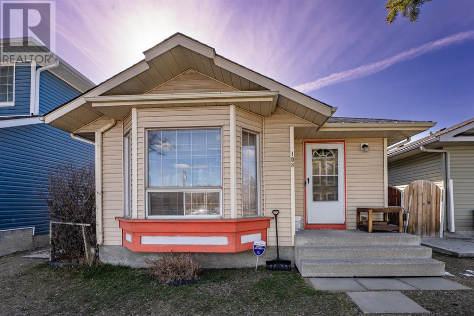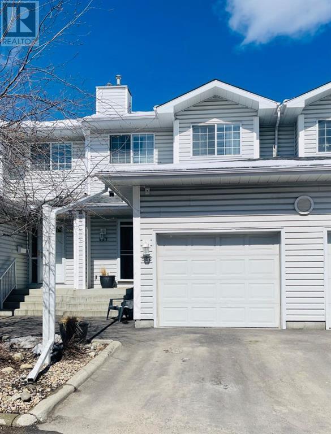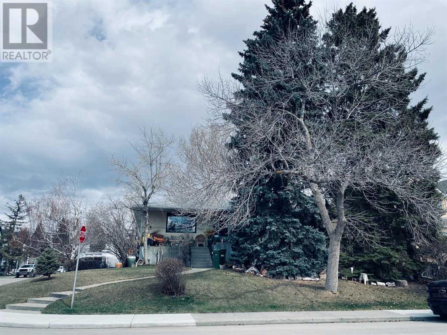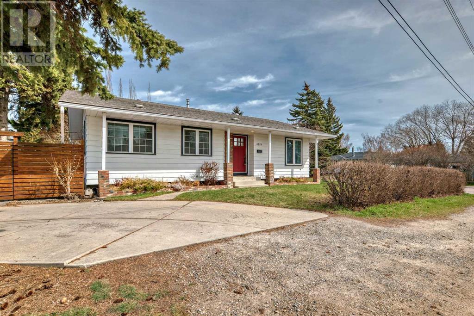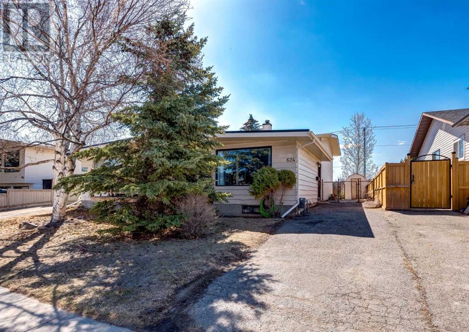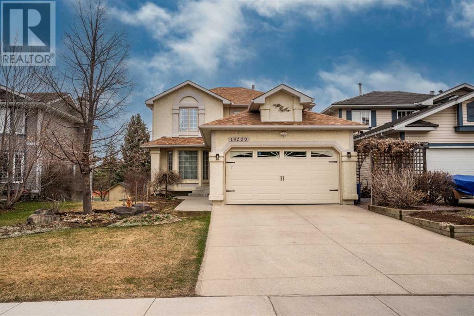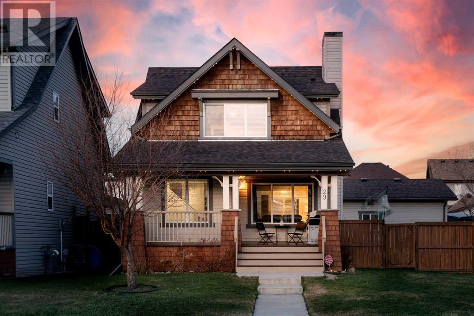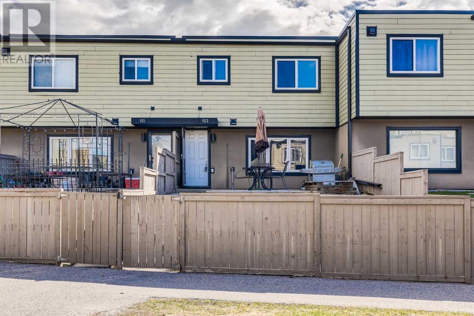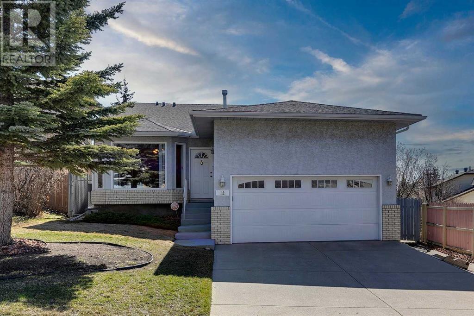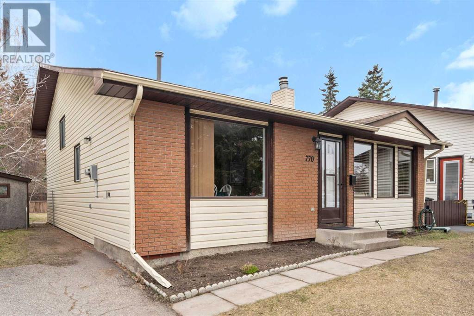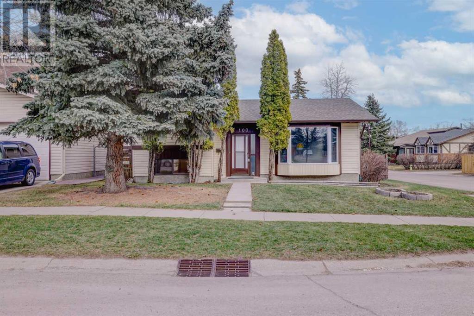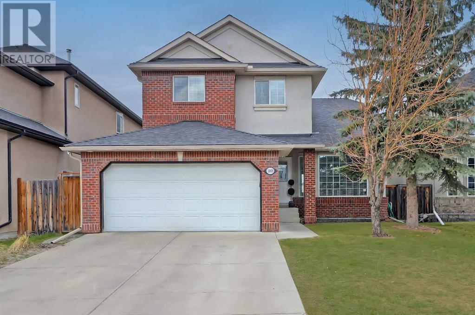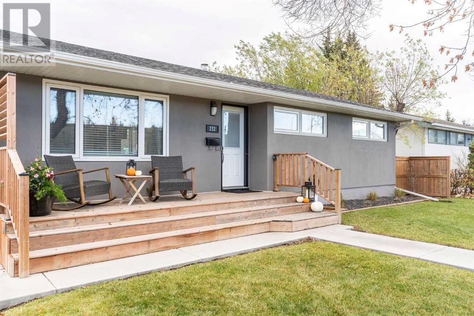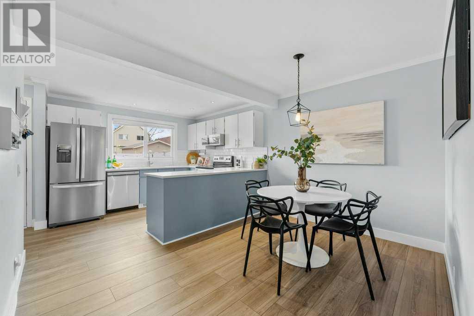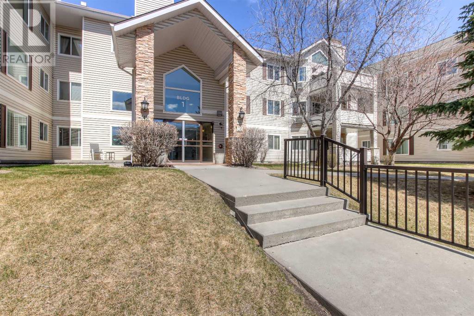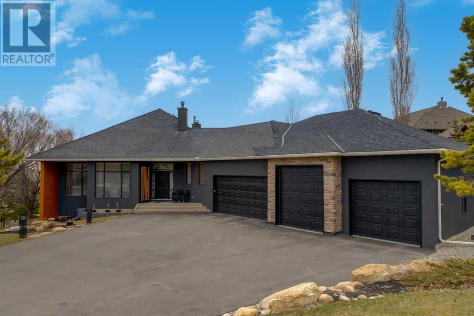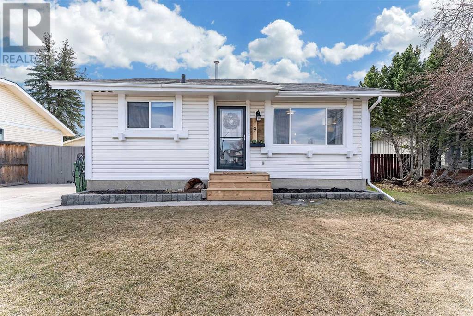LOADING
72 Na’a Heights Sw
Calgary, Alberta
Welcome to the Village at Trinity Hills in the community of Medicine Hill. Located on the banks of Paskapoo, this townhome has all you need. Shopping, restaurants, fitness centre, playground, grocery stores, the Calgary Farmers Market, and COP just minutes away. And out your back door, acres of pathways to explore on the banks of Paskapoo. The unit itself boasts a double garage with a flex room/gym that you can walk out to your private fenced backyard. The 2nd floor is the main living area with a powder room, a bright kitchen with stainless steel appliances, quartz counter tops, and a huge pantry. Next to the kitchen, a perfect office or computer room. The island has an eating bar and built in cabinets. The open concept is great for entertaining with a dining area and living room which you can exit and enjoy your sunny south backing balcony with privacy glass where you can relax and take in the quiet green space and watch nature as the wildlife comes for a visit now and again. There is also a gas hook up for the barbecue. On the 3rd level, you have two spacious bedrooms. Both which could be considered as primary. They both have a 4pc bath with one having a walk in closet and the other having his/hers closet space with a den. This unit is sure to please. Call today and avoid missing out! (id:40616)
101 Copperfield Mews Se
Calgary, Alberta
This 2,231 SQFT of total living space residence sits on a tranquil street in Copperfield. Upon entry through the expansive front foyer, a bright living room welcomes you, adorned with a corner gas fireplace featuring a sleek modern steel surround. The kitchen boasts ample counter space, a sit-up peninsula, a convenient breakfast nook, and a spacious pantry for added storage convenience. Flowing seamlessly from the kitchen is the expansive formal dining room. Ascend to the upper level to discover the master suite, complete with a generous walk-in closet and a 4-piece en-suite. Two additional bedrooms share a pristine Jack and Jill bathroom featuring a fibreglass tub surround. The upper level is further complemented by a cozy flex room and a convenient laundry area. The finished lower level presents an expansive fourth bedroom, illuminated by large windows, accompanied by a sophisticated 3-piece en-suite, ideal for versatile utilization as a family room. Step outside through the back door to find a full-length raised deck equipped with a gas BBQ hookup, perfect for outdoor entertaining. The insulated drywalled garage features an overhead radiant heater, enhancing functionality. Additional highlights of this remarkable home include a spacious backyard, a den/studio in the basement, and an inviting front porch. Offering move-in readiness, this residence is a must-see, nestled in the family-oriented and highly desirable community of Copperfield. (id:40616)
122 Corner Glen Way Ne
Calgary, Alberta
Discover the epitome of modern luxury living in this brand new, impeccably designed 4-bedroom, 3-full bathroom home with a double front car garage, nestled in the desirable Cornerstone community. The house comes with 10 Solar Panels, triple pane windows, Alexa hub, door bell camera, EV plug in garage and many more unique features.Upon entering, you’ll be greeted by the allure of two cabinets, adding both convenience and style to the entryway. The layout seamlessly guides you into the heart of the home – a stunning kitchen that is sure to inspire culinary delights. The kitchen boasts a perfect blend of elegance and functionality with its beautiful cabinetry and countertop combinations. Picture-perfect, the kitchen island stands out with its sleek black countertop and cabinets, while the remaining countertops gleam in pristine white. With ample storage space, including a spacious pantry, every kitchen gadget and ingredient finds its place effortlessly. Equipped with top-of-the-line appliances including a dishwasher, chimney hood, gas range, double-door fridge, and a striking black sink, this kitchen is a culinary enthusiast’s dream.Adjacent to the kitchen, the dining nook extends gracefully into the living area, providing the ideal space for both intimate family meals and entertaining guests. The main floor also features a full bedroom with an attached full jack and jill washroom, complete with a standing shower, offering convenience and privacy to guests or family members.As you ascend the stairs, you’re greeted by a bonus room with a small open-to-below concept, allowing you to admire the front entry door from above. On the upper level, discover the luxurious master bedroom retreat, complete with a spacious walk-in closet and an attached 4-piece ensuite featuring a double vanity and a standing shower, creating a haven of relaxation and comfort. Additionally, two generously sized bedrooms and another full bathroom provide ample space and privacy for the whole fami ly.Convenience meets efficiency with a laundry room conveniently located on the upper floor. The house also boasts elegant finishes, smart switches, and the added benefit of 10 solar panels, ensuring both comfort and sustainability for years to come. This beautiful, spacious home is perfect for a family looking to make their dreams a reality. Don’t miss the opportunity to make this stunning property your forever home. Schedule your showing today and experience the pinnacle of luxury living in the vibrant Cornerstone community. (id:40616)
1508 Olympia Drive Se
Calgary, Alberta
Welcome to this beautiful House in the community Ogden. This house is close to Schools, Shopping Centres, Transit and Upcoming Green line LRT. This House has many upgrades such as BRAND NEW WINDOWS, DOORS, BRAND NEW KITCHEN CABINETS WITH QUARTZ COUNTER TOPS, BRAND NEW ELECTRIC RANGE, REFRIGERATOR ON MAIN FLOOR, NEW VINAL PLANK FLOORING, FRESHLY PAINTED THROUGH OUT THE WHOLE HOUSE. FURNACE, HOT WATER TANK AND ROOF REPLACED IN 2021. While entering the house you will find a nice good size living room with a big window and has an ELECTRIC FIREPLACE Where you can enjoy your FAMILY time. LIVING ROOM HAS POT LIGHTS WITH DIMMERS you can adjust these lights according to your taste. Kitchen offers good size windows with pot lights and has a good sized dining area. Main floor offers three good size bedrooms and has a four piece bathroom wit BRAND NEW VANITY AND QUARTZ COUNTER TOPS and has a SEPARATE LAUNDRY FOR UPSTAIRS. This house offers a FULLY FINISHED BASEMENT with an illegal suite and has a SEPARATE LAUNDRY with TWO GOOD SIZE BEDROOMS and has a BRAND NEW BATHROOM so that you can live up and rent down. This house has everything you need for first time home buyers or investors. Call your favourite realtor before it’s gone. (id:40616)
88 Sandstone Drive Nw
Calgary, Alberta
Fantastic opportunity to renovate this family home that has had one owner since it was built! The hardwood floors are in great shape and the granite counters in the kitchen are fantastic. The home needs some love to bring it back to all its glory (new carpets, paint, bathroom renos), but it has ample space with three bedrooms up, a main level living room, lower level family room with wood burning fireplace (inspected a few years ago and works), and undeveloped basement for your imagination. The Primary Bedroom is a good size and even has a 4 piece ensuite, which is a fantastic find for this age of home. The back yard had a good deck and large yard with firepit and garden. The hot tub is included as is. A home inspection has been completed and available for serious buyers. Also of note is the great location with large park area right across the street! As a past showhome back in 1985, this home has a lot to offer. It is currently in a transition phase so please excuse the mess. But it is ready for your touch and love! (id:40616)
1612 Bowness Road Nw
Calgary, Alberta
“THE WIND CAME OFF THE RIVER AND WHISPERED IN MY EAR, THE PINES CREAKED AND STRETCHED IN THE SUN –SLOW DANCING FROM SIDE TO SIDE– IN THE WARMTH OF THE MORNING, MY HEAD LIFTED, I WANDER INTO KENSINGTON –THE PROMISE OF SPRING” -a poem inspired by 1612 Bowness Road- This property is POETRY, the perfect blend of old world charm fused with modernity. A RENOVATED one of a kind 2 Storey home in the HEART OF HILLHURST – ONE BLOCK FROM THE RIVER PATHS & KENSINGTON SHOPPING DISTRICT. Over 1850 ft2 of development, 4 Bdrms (3+1), 2.5 baths –3 LARGE PRIVATE OUTDOOR DECK SPACES.- Titanium white kitchen w/ floor to ceiling cabinetry, QUARTZ countertops, mosaic tile backsplash, stainless appliances (GAS RANGE + POT FAUCET), breakfast bar & private dining nook. Living area has HARDWOOD PLANK floors, high flat ceilings, dozens of pot lights & corner rock fireplace. The OLD WORLD FRONT PORCH screams MORNING COFFEE, LEMONADE & LAUGHTER. Upstairs has 3 great bedrooms — a glorious 5 pc bathroom w/ quartz counters, his/her sinks, glass mosiac tile & glass shower stall. Upper laundry & access to another 180 ft2 SOUTH FACING patio -PERFECT FOR WINE, SUNSETS AND SNUGGLING.- Basement has plenty of storage, perfect cold room for a wine cellar, STUNNING 4pc bath (soaker tub, separate shower), den + 4th bedroom down (could be family room). Double detached garage. Fully landscaped, private back yard. Owners had the entire basement waterproofed in 2016 with interior draining dry subfloor, a sump pump installed with battery backup and installed a dehumidifier ($27,400). Both bathrooms were renovated in 2017 (lower bath cost $32,487). Don’t forget to visit our 3D tour and drop by for the OPEN HOUSE, APRIL 27TH+28TH, 2-4PM. (id:40616)
#601, 1202 13 Avenue Sw
Calgary, Alberta
A Stunningly Renovated 1 Bedroom + Den Corner Unit with Downtown Views, underground parkade parking and in-suite laundry!!!Welcome to this nearly 900 sq/ft condo that has been meticulously renovated to offer a luxurious living experience. Enjoy stunning downtown views from all windows and every angle of this corner unit. Step into a fully transformed space with new stainless steel appliances, including a rare 36′ wide fridge, and a convenient new washer/dryer.The kitchen is a chef’s dream, boasting an island, breakfast bar, ceiling-height cupboards, and modern quartz countertops. The open-concept design seamlessly connects the kitchen to the dining room, den, and living room, offering a spacious and inviting atmosphere. Natural light floods the unit from multiple windows, highlighting the new vinyl plank floors and freshly painted walls.The bathroom has been completely updated with a new bathtub, tiles, vanity, and matching quartz counters. Functional design elements include ample cupboard space in the kitchen, a large vanity with drawers in the bathroom, and a thoughtfully placed bench with storage at the entrance.Modern lighting fixtures and a stunning chandelier in the dining room add to the overall ambiance. This condo offers not just a home, but a lifestyle, with its downtown views and carefully crafted interiors.Steps away, you’ll find parks, schools, shopping, and dining. Within 4 blocks in either direction, you’ll find Stephens Ave and 17th Ave, offering endless entertainment options. This thoughtfully designed and open-concept condo offers flexible furniture and living arrangements with abundant natural light.With underground parking, an elevator, your own laundry, and a brand-new condo from the walls in, all you need to do is move in and decorate. Don’t miss the opportunity to make this beautifully renovated space your own! Renovations include: new floors, scraped ceiling, new closet, new. doors, new handles, new kitchen, new vanity, beam, new sh elves, new appliances (including a very large 36 inch fridge), new washer/dryer, new vanity, new quartz countertops, new bench/closet, new sinks and hardware, new paint, new lighting, new bathtub, new tiles, fresh waterproofing, new toilet. Welcome to your new stomping grounds!! (id:40616)
108 Martinwood Way Ne
Calgary, Alberta
Welcome to an investor’s dream in Martindale! This charming four-level split home offers versatility and potential galore for savvy investors. The main level boasts a bright and spacious living room, coupled with an adjacent kitchen, setting the stage for lucrative rental opportunities or creative investment strategies. Upstairs, find two generously-sized bedrooms and a full bathroom – perfect for attracting long-term tenants seeking comfort and tranquility. The lower level features a family room, an additional bathroom, and a laundry room, presenting additional income streams or value-add potential. Meanwhile, the basement level offers endless possibilities for customization or valuable storage solutions. With a double garage at the rear, offering convenience and storage options, and situated in a community with parks, schools, and shopping nearby. This house in Martindale is an investor’s paradise. Don’t miss out – seize the opportunity to make this property a cornerstone of your investment portfolio today! (id:40616)
522 Hawkstone Manor Nw
Calgary, Alberta
Home: Welcome to your new home in “Hawkstone Manor” in Hawkwood. You will enjoy this 3-bedroom & 2 full bath with a powder room for guests on the main level. This home is almost 1,300+ sq/ft complete with an attached single garage. It is both modern & practical. As soon as you enter, you will appreciate the opening of the former closed closet design. The bright colours of each space help define each area of your new home. You will appreciate the work desk space nook, and the separate dining and living spaces on the main floor. You will love having a cozy fireplace on this level for those cold winter evenings. Large Bay windows bring in lots of sunshine throughout the day, with patio doors taking you out to a comfortable-sized back yard. Upstairs you will find a spacious master bedroom with its own 4-pce Ensuite and walk in closet. 2 other good- sized bedrooms and a full bathroom complete the layout. Close to public transportation, schools, shopping and all possible amenities, this unit is truly a great find. Book your showing in today and enjoy making this home your own.Community:Welcome to Hawkwood, located in northwest Calgary, this family oriented community is bordered by Sarcee Trail in the east, John Laurie Boulevard in the south, Nose Hill Drive in the west and Country Hills Boulevard in the north. The area was named after its original landowners, John and Joseph Hawkwood, a dairy farming family who came to Alberta from England in 1913. There is also ample green space in the area, and it is connected to the city’s pathway system. The rolling foothills of this community showcase amazing mountain views due to its sloped geography. This community includes multiple elementary schools, parks and a green belt that runs through the community making it popular for families. You’re also very close to Crowfoot Crossing which features over 350 stores including: banks, grocery stores, medical offices, fitness facilities, & so much more! A hop skip and a jump to Crowf oot Trail the LRT and Stoney Trail for your morning commute downtown or your exit to the Rocky Mountains. (id:40616)
640 51 Avenue Sw
Calgary, Alberta
CORNER LOT 75′ x 120′ *** EXCELLENT OPPORTUNITY FOR DEVELOPERS, BUILDERS AND INVESTORS*** to redevelop this R-C2 Corner lot. House sold As-Is, Where-Is. Mainly lot value. Double detached heated garage/workshop is in great condition. Family members occupied part of the home up until recently. Long term (40 years) tenant on main level and Illegal basement one bedroom suite is occupied. Amazing location in Windsor Park surrounded by endless amenities by walking or a short drive such as Britannia Plaza, Several great Restaurants, Chinook Mall, Riverdale Park, Sandy Beach Park, Community Centre, Tennis Courts, Ice skating rink. LRT Station. (id:40616)
4819 Vanguard Road Nw
Calgary, Alberta
This renovated bungalow perfectly combines charm and functionality in the heart of the family-friendly neighbourhood of VARSITY. Featuring 4 bedroom and 4 bathrooms, the home boasts a fully developed basement complete with designer touches throughout, creating a living space that is as functional as it is inviting. Step inside to an inviting floor plan illuminated by an abundance of natural light, courtesy of expansive windows and a strategically placed kitchen skylight. The heart of the home features a modern eat-in kitchen equipped with high-end stainless steel appliances, including a Wolf gas range, and luxurious Caesarstone countertops. The basement is a highlight of the home, featuring a massive recreational room accented by a striking brick pillar, beautiful barn door and a built-in continental bar – perfect for entertaining or relaxing. Outside, the property boasts a fully fenced, oversized yard with both a wood deck and patio areas, perfect for outdoor gatherings. The double detached garage is easily accessible from both the side and rear lanes, adding to the convenience. Situated just a few blocks from serene green spaces and close to top-rated schools, parks, shops, and major hospitals, as well as the University of Calgary and public transit, this home offers a unique blend of style, convenience, and comfort, making it a must-see in a highly sought-after location. (id:40616)
624 Bracewood Drive Sw
Calgary, Alberta
DON’T MISS OUT ON THIS RARE GEM IN DESIRABLE SW COMMUNITY!Welcome to 624 Braeside Drive—with 4 LARGE and sunny bedrooms, 2 full bathrooms, and 1800+ total square feet of developed living space, you will not a find a more functional home! This property is ideal for a growing family, a first-time home-buyer, or an investor looking for a perfect long-term rental. It has been well-maintained over the years, with many of the major upgrades already complete, including new shingles (2021) and fence (2019), front porch (2020), and hot water tank (2020), etc. It features durable laminate and tile flooring in the main living spaces, and the carpets in the bedrooms and on the stairs was all replaced recently.As you enter the home, you are welcomed into the main floor living-dining area and kitchen, with an adjacent front porch and sliding patio doors off the dining room. The kitchen is well laid-out and fully equipped, and the whole main floor is spacious enough to provide a large entertaining area with flexible functionality. Up a few steps, you will find two spacious south-facing bedrooms including the extra large primary, the main bathroom in close proximity, and a walk-in pantry/storage closet. If you head downstairs, you will be greeted by two additional bright and spacious bedrooms with large south-facing windows and a second fully bathroom. Down another level you will be welcomed by a second spacious living area that is fully developed and just waiting to be used as a cozy space for the family, for a hobby-room, and/or a play-room for the kids to run around. This level also features additional space for storage and a separate room that functions as a shop-area, utility room, and laundry room.The property offers a paved front driveway with off-street parking for two vehicles. You will also be delighted by the large, sunny, south-facing back-yard, including a separate dedicated area for a dog-run (if needed), a shed, and a spacious back deck. The established flower- beds and firepit area make the yard a lovely place to enjoy sunny afternoons and evenings. The home is situated on a quiet street within walking distance to local shops and restaurants, bus-stops, schools, and parks. It is a quick 20-minute commute to downtown Calgary, but also provides easy access to the new ring-road and close proximity to the mountains for those who want to escape the city life on the weekend.Whether you are looking to make this place your own cozy home, or seeking to provide a quality rental opportunity this property is a must-see! (id:40616)
14220 Evergreen Street Sw
Calgary, Alberta
Nestled in the coveted community of Evergreen Estates and backing onto a beautiful green space with a new playground, lake, illuminated pickleball/ice rink arena, picnic areas and paved walkways, this exceptional residence exudes elegance and comfort at every turn. Spanning over 3000 sq ft with a 6200+ square foot lot, this meticulously cared for 4-bedroom home offers a lifestyle of luxury and convenience. Upon entering, you’ll be greeted by the timeless beauty of extensive oak trim and hardwood or heated stone tile flooring throughout, creating an atmosphere of sophistication and warmth. The main level boasts a spacious living room, a formal dining room, and a cozy family room featuring a wood-burning fireplace. The heart of the home lies in the recently renovated kitchen, a chef’s delight with a convenient desk area and a bright breakfast nook that opens to a newly renovated second-story deck complete with extensible awning. Here, you can savor panoramic views of the manicured yard and mature flower beds while enjoying your morning coffee. Retreat to the upper level, where luxury awaits in the sprawling master suite complete with his and hers walk-in closets and a luxurious 4-piece ensuite featuring a jetted tub and separate shower, all adorned with beautiful real stone heated floors. Two additional well-sized bedrooms and another 4-piece bathroom with heated stone floor complete the upper level, providing ample space for family and guests. Designed for entertainment and relaxation, the fully developed walkout basement boasts a spacious billiards & darts room with a wet bar, a media entertainment area with a gas fireplace, and a desk area with granite top and wall cabinets. A guest bedroom, fully updated 3-piece bathroom with granite counters and ceramic tile, and a huge walk-in closet with full laundry offer versatility and convenience. This area could easily be transformed into a mother-in-law space. Step outside and discover a true oasis, professionally desig ned and built to perfection. From the shared arbour to the raised timber garden beds, decorative boulders, and extensive interlocking brick patio with wired border lighting, every detail has been thoughtfully curated. The charming chiminea fireplace and bar fridge enclosed by a decorative brick wall create the perfect setting for hosting gatherings or enjoying quiet evenings under the stars. Additional features include a new furnace, new hot water tank, updated electrical with new lights, central vacuum and attachments, humidifier, gas hook up available below the stove, redone roof, updated windows, and wired alarm and motion sensors. Situated in an unbeatable location with easy access to major roads like Macleod Trail and Stoney Trail as well as a 15-minute walk to Fish Creek Lacombe LRT station, commuting is a breeze. Nature enthusiasts will appreciate the mere 5-minute walk to the breathtaking Fish Creek Park, while families will love the proximity to multiple schools and amenities. (id:40616)
29 Copperstone Gardens Se
Calgary, Alberta
**OPEN HOUSE Saturday, April 27th from 1-4pm** Welcome to 29 Copperstone Gardens, your new home! Describing this home as the epitome of pride of ownership is an understatement. Its charming front porch and TRIM ACCENT LIGHTING add to it’s curb appeal, the front porch is also equipped with a GAS HOOKUP for delightful summer BBQ nights. Stepping inside, you’ll be greeted by an open floor plan adorned with UPDATED LUXURY VINYL FLOORING, insulated with cork underlay. The large living room boasts extra side windows and a gas fireplace, perfect for those cozy nights in. The kitchen features updated STAINLESS STEEL APPLIANCES, including an upgraded fridge, and a spacious dining area adjacent to it. Rounding off the main level is a stylishly updated half bathroom.Moving upstairs, you’ll find a generously sized master bedroom that easily accommodates a king-sized bed, complete with a large closet and your own 4-piece ensuite. The upper level is complemented by two secondary bedrooms sharing another full bathroom.The professionally developed basement is a gem, offering a large family area with an ELECTRIC FIREPLACE, a fourth bedroom, and another full bathroom with stand-up shower. Conveniently located washer/dryer, ample storage space, and cold storage complete the lower level. The home is equipped with CENTRAL AIR CONDITIONING for added comfort.Outside, the home itself is situated on a large, FULLY FENCED CORNER LOT on a tranquil cul-de-sac featuring a FENCED DOG RUN, firepit area, storage shed, and an OVERSIZED DOUBLE CAR GARAGE with vaulted ceiling that’s fully insulated and heated with a gas heater. The garage is even roughed in for 220V wiring and features a PAVED PARKING PAD beside for a third vehicle or trailer. A 5-ZONE WI-FI ENABLED IRRIGATION SYSTEM caters to the yard perfectionist, the home and garage boast HAIL PROOF ASPHALT SHINGLES (2020). Don’t miss the opportunity to own one of Copperfield’s nicest detached homes! Schedule a private tour with your favori te realtor today. (id:40616)
152, 3809 45 Street Sw
Calgary, Alberta
Welcome to your new home in the sought after community of Glenbrook! This charming 3-bedroom townhome offers the perfect blend of modern updates and convenient living. Situated in a prime location with easy access to amenities and transportation, this property is ideal for those seeking both comfort and convenience. As you step inside, you’ll be greeted by the warmth of laminate flooring that spans the spacious living area. Natural light floods the space through the newer front window, creating a welcoming ambiance throughout. The kitchen boasts stainless steel appliances and granite countertops, adding both style and functionality to the heart of the home. Whether you’re whipping up a quick meal or entertaining guests, this kitchen is sure to impress. Upstairs, you’ll find two cozy bedrooms, each offering a peaceful retreat at the end of the day. With ample closet space and plush carpeting. The bathroom has also been updated with beautiful tiling and modern light fixtures. Outside, you’ll discover a private patio area, perfect for enjoying your morning coffee or hosting summer barbecues with friends and family and with convenient access to amenities such as shopping, dining, and entertainment, you’ll never be far from everything you need. Don’t miss your chance to make this fabulous townhome your own. (id:40616)
12 Hawkfield Rise Nw
Calgary, Alberta
**Open House: Saturday & Sunday (Apr 27 & 28) from 11:00-12:30** Welcome to well established & family friendly Hawkwood! This charming 4-level split detached home offers 2,368 sq ft of developed space while presenting an opportunity for comfortable living & entertaining. As you step inside, be captivated by the dramatic sloped ceiling, running gracefully from the inviting front living room to the formal dining area & covering the rest of the main floor. Being seamlessly integrated, this large open space could easily be reconfigured to your own liking & for your personal pursuits. The nook & spacious kitchen are nearby being well equipped with wrap-around counter space, plenty of shaker style cabinets, & is a patio door away from the side deck (w/ BBQ gas hook up); offering the perfect spot to hang out with family & guests alike. As you head upstairs, discover 2 generously sized bedrooms (highlighted by ornate wainscoting acting as feature walls) that share a full 4-piece bathroom, while the master bedroom is a nice retreat that is paired with a fully tiled 3-piece ensuite bathroom; a convenience not to be missed. To further cover your needs & for added functionality, a large family room is only a few steps away on the lower level. This area offers plenty of larger windows with a brick faced fireplace acting as a focal point. A separate entry here provides direct access to the bright SE facing, garden-like backyard, with a private patio area that is enclosed by a lovely pergola & a highly usable green space that wraps around to the side deck. Finishing off this lower level is a 4th bedroom, which could easily be used as a home office, & a large laundry room/2-piece half bathroom. Last but not least, the basement is highlighted by a rec space that is ready for your personal touch & offers plenty of storage space. Additional features include; Central A/C, newly installed high quality hardwood throughout the entire home (except for the basement), newer front loading wa sher & dryer, newer hot water tank, a tall 13 ft insulated & drywalled double attached garage (ideal for further storage or room for your outdoor toys), & back alley access. Beyond the home, convenience is key with this location being well positioned near schools, green spaces, multiple shopping centres, amenities, & the Crowfoot LRT station while being walking distance to the library, Robert Thirsk high school, the YMCA, & Crowfoot Shopping Centre. Quick access to the mountains & major roads such as John Laurie Blvd, Crowchild Tr, Country Hills Blvd, & Stoney Tr ensures that you are always well-connected. Ideal for those looking to enter into home ownership, families seeking a well balanced home, & investors looking for a solid asset, you will be hard pressed to find a more meticulously maintained home like this – come view it today! (id:40616)
770 Ranchview Circle Nw
Calgary, Alberta
Welcome to your new home in the northwest community of Ranchlands! This charming four level split style home features four bedrooms and is the perfect blend of comfort and style. Offering over 1,800 sq ft of developed space and an untouched basement waiting on your creativity.As you step into this inviting home, you’re greeted by a spacious living area filled with natural light. The main floor offers a large living area with vaulted ceilings and an original brick fireplace, hardwood flooring and a cozy kitchen overlooking the yard.Upstairs you’ll find three spacious bedrooms including a tranquil primary suite including its own private ensuite.One of the standout features of this property is its massive backyard, offering endless possibilities for outdoor activities, gardening, or turning into your own personal oasis. Conveniently located in the desirable community of Ranchlands, you’ll enjoy easy access to an array of amenities including parks, schools, shopping, and dining options. Plus, with quick access to major roadways, commuting to downtown Calgary or exploring the beauty of the surrounding area is a breeze. This delightful four-level split is bursting with character and potential, just waiting for you to make it your own. (id:40616)
100 Woodglen Road Sw
Calgary, Alberta
| 4 BEDS | 2 BATHS | DOUBLE DETACHED GARAGE | CORNER LOT | Welcome to this remarkable 4-level split home located on a spacious corner lot in the desirable community of Woodbine. As you step inside, you’ll be greeted by the warmth of the vinyl plank flooring that flows throughout the main level. The bright and airy living spaces are accentuated by large windows, allowing natural light to fill the home. The functional kitchen boasts plenty of counter space and storage, making meal prep a breeze. The adjacent dining area is perfect for enjoying family meals or hosting dinner parties with friends. Located on the upper level is the primary bedroom along with a good sized bedroom and 4 piece bathroom. On the lower level are an additional 2 bedrooms and a 3 piece bathroom. The partially finished basement provides a nice canvas for your imagination. Outside, the double detached garage provides convenient parking and storage space. The large yard is perfect for summer gatherings, with plenty of room for kids and pets to play. This home is conveniently located close to schools, a community centre, Southland Leisure Centre, shopping, public transportation, and more. This home is a must see! (id:40616)
1469 Strathcona Drive Sw
Calgary, Alberta
FRESHLY PAINTED | NEW CARPET ON UPPER FLOOR | NEW HARDWARE | NEW, UPDATED LIGHTING | Don’t miss your chance to live in this NEWLY UPDATED, 5-BED, 3.5-BATH home in charming STRATHCONA PARK! Just steps from picturesque Strathcona Ravines Park, w/ 23 hectares of green space and a creek perfect for summer bike rides and after-dinner strolls. Ideal for families of all sizes, there are plenty of schools and amenities close by, including Dr. Roberta Bondar School, Olympic Heights School, and Ambrose University, and Strathcona Square is moments away for shopping and amenities. The incredible home features a spacious main floor, ideal for a large and busy family, w/ a mix of tile and hardwood throughout. Views from the front foyer into the front sitting room and attached formal dining room w/ a stunning chandelier create an airy, inviting space w/ the grand vaulted ceiling above. A main floor home office is the ideal work-from-home space, w/ a full wall of built-ins, including lower cabinetry, upper open shelving w/ crown moulding, and desk space. The open-concept kitchen, den, and dining nook continue the home’s spacious atmosphere w/ a sizable kitchen that features ample cabinetry, a corner pantry, an oversized central island w/ open display shelving and closed storage w/ an unblemished GRANITE countertop for tons of workspace, and a full-height tile backsplash. The stainless steel appliances include a French door fridge/freezer, electric range, dishwasher, and microwave. The corner dual undermount stainless steel sink overlooks the backyard, perfect for keeping an eye on the kids while they play. The dining nook has a bay window w/ direct access to the rear deck and backyard, while the den features a stunning gas fireplace w/ a stone surround and wood mantle, elegant built-ins on either side, and vaulted ceiling. The main floor is finished w/ a 2-pc powder room and a laundry/mudroom off the ATTACHED DOUBLE GARAGE. The upper floor consists of a lovely primary suite complet e w/ a 5-pc ensuite w/ dual vanity, walk-in closet, and jetted tub, plus two good-sized secondary bedrooms and a modern 4-pc main bathroom w/ tub/shower combo w/ full-height tile surround. Downstairs, the fully finished basement gives you two more bedrooms, another 4-pc modern bath, a large rec room w/ built-in media centre and full wet bar, plus a games area w/ built-in millwork! Strathcona Park is a quiet community offering many hiking and walking trails and off-leash areas, along w/ breathtaking views of the valley—it’s a true Calgary hidden gem! Surrounded by Stoney Trail, Sarcee Trail, and Bow Trail, it’s also in a convenient location for commuting and getting around the city. You’re a quick 4-min drive from the Aspen Landing Shopping Centre and 8-min from the Signal Hill Centre, where you’ll find everything your family needs like Superstore, Save On, Winners, Michaels, Cineplex, and more! Don’t hesitate; this is your chance to call this fabulous house your home today! (id:40616)
232 Westwood Drive Sw
Calgary, Alberta
**OPEN HOUSE SATURDAY APRIL 27 FROM 2-4PM AND SUNDAY APRIL 28 FROM 12-2PM** Step into the lively community of Westgate, Calgary, where the fusion of modern convenience and a warm, family-centric ambiance creates a captivating atmosphere. Situated in the heart of Calgary’s southwest, Westgate effortlessly blends urban living with nature’s splendor. Majestic, mature trees line the streets, and meticulously maintained parks offer a tranquil retreat from the city’s vibrant pace. This 4-bedroom haven boasts recent renovations that have left no detail untouched. From the windows, doors, A/C and roof to the exterior’s sleek acrylic stucco, the interior captivates with a simple, functional, and brilliantly modern aesthetic. Shiplap feature walls, live edge shelving, and unique bar areas grace both levels, creating a home of distinctive character. The main floor hosts two beds with two baths, including a primary suite with a walkthrough closet and a spa-like 4-piece bathroom. Natural light floods the living, dining, and kitchen areas through expansive windows, creating an inviting ambiance. The lower level unveils a captivating recreation space, a media center with custom shiplap and bookcase build-ins, quartz countertops, and a striking black and gold wet bar. The property spans over 7000 sqft, currently featuring an oversized double garage, a large front driveway, meticulously landscaped surroundings, and front and back decks, this home exudes both style and functionality. Residents revel in the community’s proximity to diverse amenities, from shopping centers to schools, and the array of recreational facilities. Known for its robust community spirit, Westgate hosts events that bring neighbours together in a welcoming environment. Outdoor enthusiasts will delight in the nearby Edworthy Park and Bow River pathway system, offering opportunities for hiking, biking, and leisurely strolls. With seamless access to major transportation routes, including the LRT, Westgate ensures that the entire city of Calgary is within easy reach. Immerse yourself in the enchanting charm of Westgate—a community seamlessly combining the best of urban living and natural beauty. Welcome home to a residence where every detail tells a story of modern elegance and comfort. (id:40616)
563 Queenston Gardens Se
Calgary, Alberta
Beautifully renovated townhouse, steps from the abundance of walking paths along the Ridge & Fish Creek Park. This beautiful townhome has been tastefully renovated with a bright and modern vibe consisting of pale walls, crisp white features, grey undertones and sun-bleached pale blue cabinets. With over 1750 square feet of total living space you find ample room to meet all your house needs. The main level boasts an open concept space with the kitchen open to the dining room. The kitchen features a bright space with beautiful quartz counters, modern backsplash, new stainless steel appliances, all tied together with flat painted ceilings, pot lights & ultra-sleek cabinetry. Moving through the dining area you’ll find a bright & functional living room boasting luxury vinyl plank flooring and large windows. Upper level consists of the sleeping quarters where you will find the primary bedroom along with 2 additional bedrooms. A spacious 4 pc. bath is strategically placed between all the bedrooms. Moving to the lower level which contains a large rec room for flexible living space or gym. Additional features include a fenced in backyard with deck, low condo fees & assigned parking stall. Incredible location close to schools, shopping centers, major roads including Deerfoot, Fish Creek Park & plenty of green space with endless nature. Don’t miss out! (id:40616)
1106, 7451 Springbank Boulevard Sw
Calgary, Alberta
Welcome to your serene sanctuary nestled in the heart of Springbank Hill! This immaculate main floor condo offers the perfect blend of comfort, convenience, and sophistication. Step inside to discover an inviting open-concept layout that seamlessly integrates the living, dining, and kitchen areas, creating an ideal space for both relaxation and entertaining. The focal point of the living room is a charming fireplace, adding warmth and ambiance to cozy evenings spent indoors. The well-appointed kitchen boasts a stylish breakfast bar, perfect for casual dining or hosting guests while preparing meals. With a convenient layout and ample storage space, this kitchen is the heart of the home. One of the highlights of this condo is the oversized patio, where you can unwind and soak in the tranquil views of the lush greenspace surrounding the property. Whether enjoying your morning coffee or hosting a summer BBQ, this outdoor oasis is sure to impress. This unit also features two spacious bedrooms, including a primary suite with its own ensuite bathroom, providing the ultimate retreat at the end of the day. Additional conveniences include secure titled underground parking with additional storage cage, an in-unit laundry room and a large outdoor storage closet for all your storage needs . Located in the prestigious community of Springbank Hill, this condo offers easy access to a wealth of amenities, including parks, schools, shopping, and dining options. With its combination of modern comfort and natural beauty, this is truly a place you’ll be proud to call home. Don’t miss out on the opportunity to make this exceptional property yours! (id:40616)
34 Elveden Drive Sw
Calgary, Alberta
OPEN HOUSE SATURDAY April 27 Th. 12:00 to 3:30 PM & SUNDAY April 28 Th. 12:00 to 3:30 PM. :BIG 3840 Sq. Ft. developed WALKOUT BUNGALOW situated on a HUGE 0.73 Acre LOT with sub-division potential subject to City Approval. Massive 46 Ft. x 36 Ft. Garage house up to 8 cars with 3 Doors and Mezzanine,WOW,Plus extra storage area.Ten foot ceilings on main floor and 9 Ft. in Basement . LARGE Beautiful kitchen with Island ,stone counter tops , open counter with view to dining & Great room .Big dining room with floor to ceiling windows with view over looking the city . Great room with THREE sided fireplace sliding doors to Large 23 Ft.x 4 Ft. Balcony with awesome view of city . Master bedroom with floor to ceiling windows great view of city ,access door to balcony .En-suite bathroom ,deep soaker tub, separate steam shower ,separate water closet ,large walk-in closet . Main floor Den/office with double french doors . Beautiful staircase with skylight to fully developed walk-out basement with in-floor heat ,Large familyroom with access door to very large patio, 3 Bedrooms (Two with Walk-in closets). TWO FULL bathrooms ,theatre,cold storage room. Huge secluded back yard complete with decks ,patios an entertainers dream. (id:40616)
19 Deer Lane Close Se
Calgary, Alberta
Located just steps away from Fish Creek Park in the desirable Deer Run community, this recently updated bungalow is a must see. Positioned away from bustling city roads, it provides a serene outdoor experience that’s hard to come by. The main floor boasts a generously sized and sunlit living room seamlessly integrated with the kitchen and dining area, featuring trendy white cabinets and stainless steel appliances. Down the hallway, you’ll find the primary bedroom with a 2pc ensuite, two additional bedrooms, and a refreshed 4pc bathroom, the primary and a second bedroom offer ample storage in their closet built-ins. A side door leads both outside and to the basement, where you’ll discover a sizable recreation space, a 3pc bathroom, and two non-egress bedrooms. The mechanical room not only houses the stacked laundry but also offers plenty of storage. Outside, the expansive backyard includes a large deck, perfect for relaxing and outdoor gatherings, while the stylishly redone rear fence adds a modern touch. Off-street parking is available in the front driveway, with potential to extend to the backyard and build a garage (with city approval). A bonus feature of the home is that both the upstairs living room and basement recreation area are pre-wired for speakers. Enjoy easy access to walking and biking paths, Deer Run School, the Community Center, and all other nearby amenities—all just a short stroll or drive away. Check out the 3D Tour and Book your Showing today. (id:40616)


