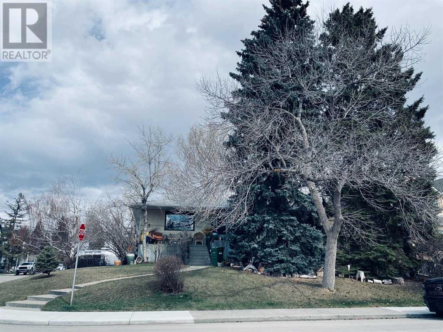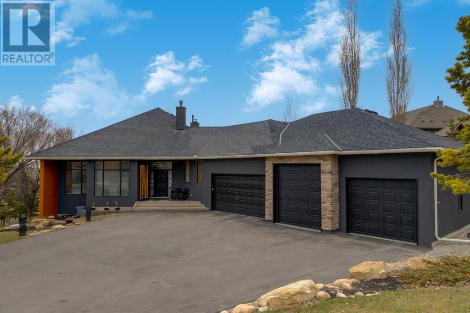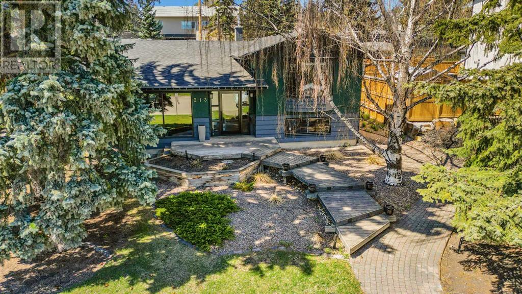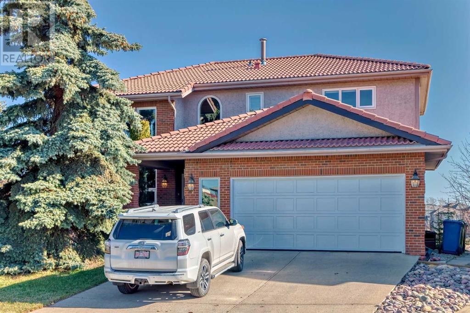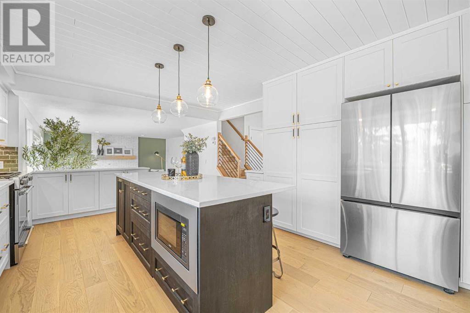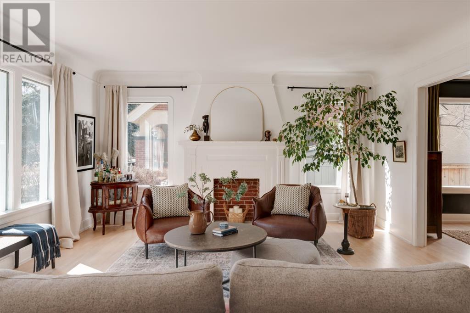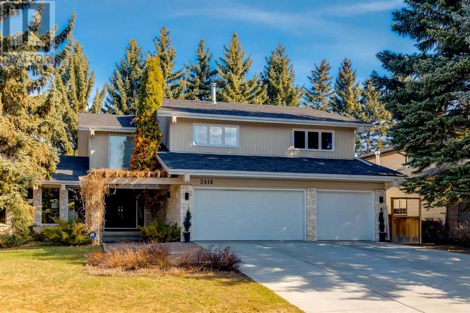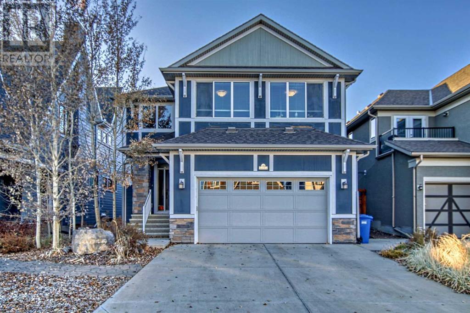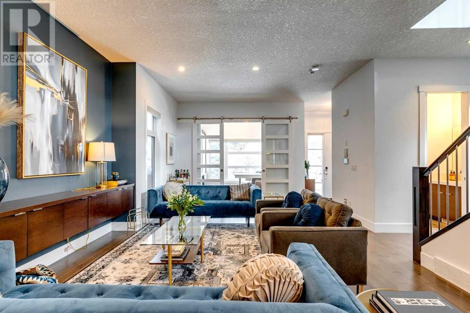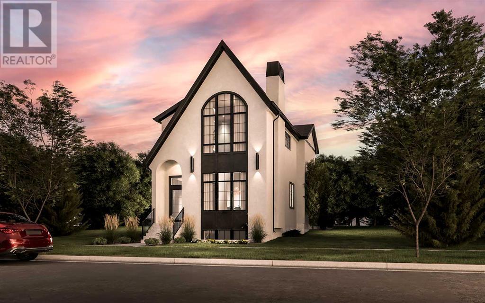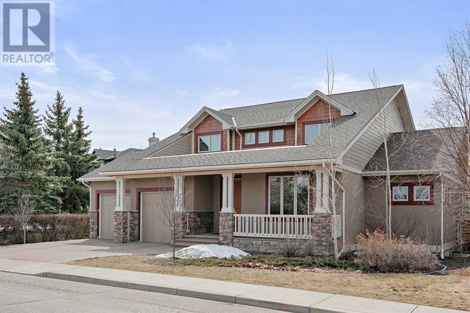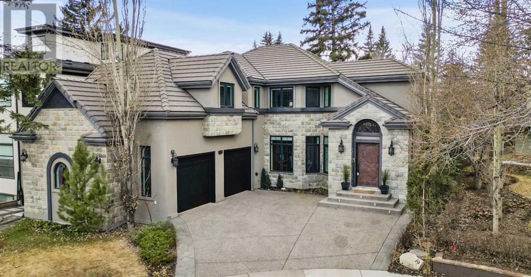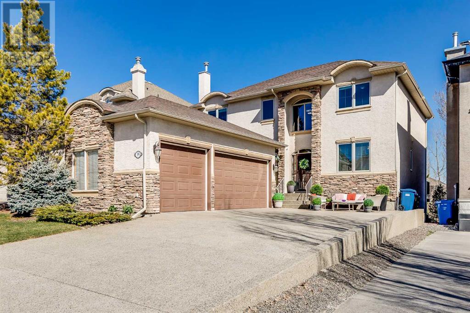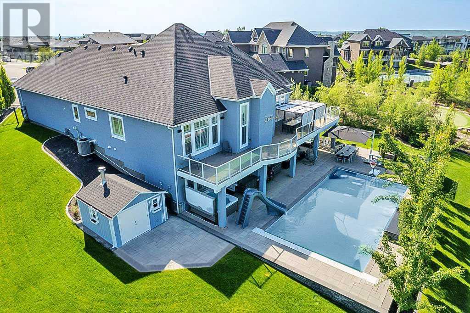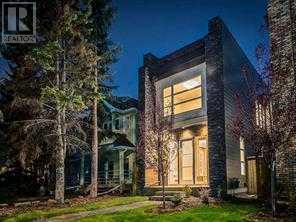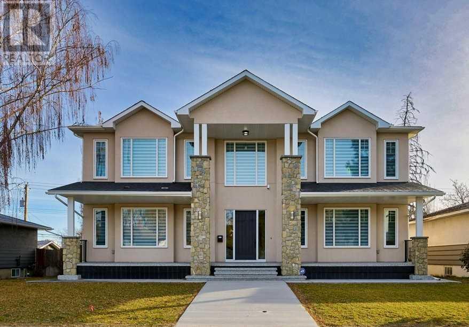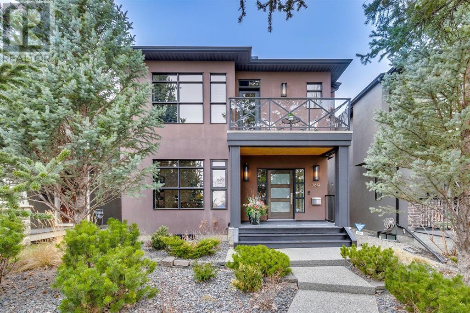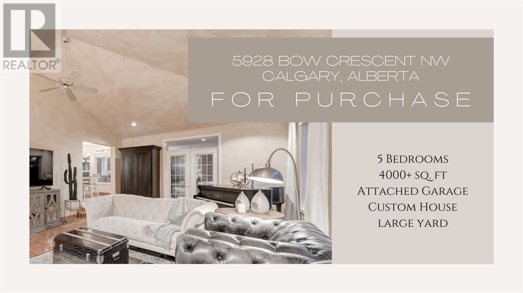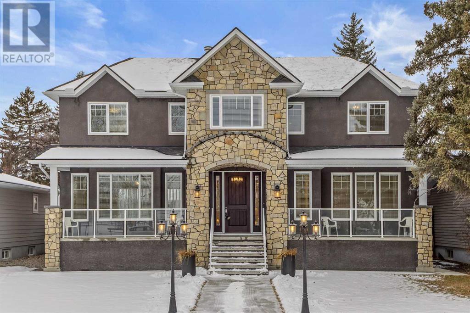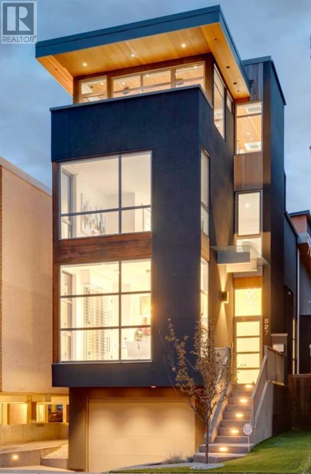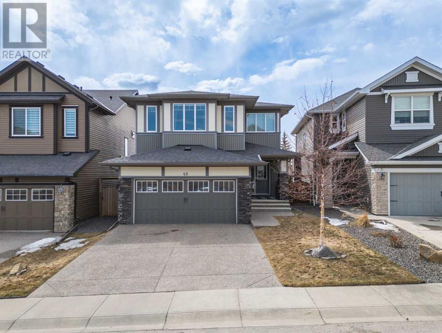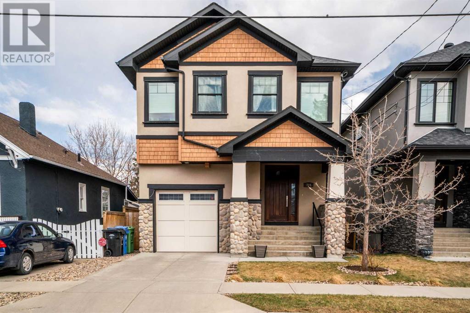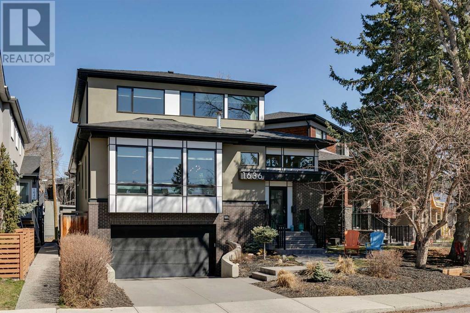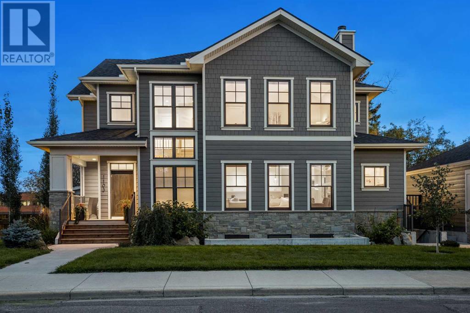LOADING
640 51 Avenue Sw
Calgary, Alberta
CORNER LOT 75′ x 120′ *** EXCELLENT OPPORTUNITY FOR DEVELOPERS, BUILDERS AND INVESTORS*** to redevelop this R-C2 Corner lot. House sold As-Is, Where-Is. Mainly lot value. Double detached heated garage/workshop is in great condition. Family members occupied part of the home up until recently. Long term (40 years) tenant on main level and Illegal basement one bedroom suite is occupied. Amazing location in Windsor Park surrounded by endless amenities by walking or a short drive such as Britannia Plaza, Several great Restaurants, Chinook Mall, Riverdale Park, Sandy Beach Park, Community Centre, Tennis Courts, Ice skating rink. LRT Station. (id:40616)
34 Elveden Drive Sw
Calgary, Alberta
OPEN HOUSE SATURDAY April 27 Th. 12:00 to 3:30 PM & SUNDAY April 28 Th. 12:00 to 3:30 PM. :BIG 3840 Sq. Ft. developed WALKOUT BUNGALOW situated on a HUGE 0.73 Acre LOT with sub-division potential subject to City Approval. Massive 46 Ft. x 36 Ft. Garage house up to 8 cars with 3 Doors and Mezzanine,WOW,Plus extra storage area.Ten foot ceilings on main floor and 9 Ft. in Basement . LARGE Beautiful kitchen with Island ,stone counter tops , open counter with view to dining & Great room .Big dining room with floor to ceiling windows with view over looking the city . Great room with THREE sided fireplace sliding doors to Large 23 Ft.x 4 Ft. Balcony with awesome view of city . Master bedroom with floor to ceiling windows great view of city ,access door to balcony .En-suite bathroom ,deep soaker tub, separate steam shower ,separate water closet ,large walk-in closet . Main floor Den/office with double french doors . Beautiful staircase with skylight to fully developed walk-out basement with in-floor heat ,Large familyroom with access door to very large patio, 3 Bedrooms (Two with Walk-in closets). TWO FULL bathrooms ,theatre,cold storage room. Huge secluded back yard complete with decks ,patios an entertainers dream. (id:40616)
213 Wildwood Drive Sw
Calgary, Alberta
“I hid in the wildwood, I found sancturay there, the world turned, the wind blew, falling leaves buried my fear, and the seasons passed. The trees were like lovers, growing slowly, and stolid as the rocks, changing little with time, they returned to the earth, at the end of the cycle. The woodland was the silence, before pain and grief intruded, a place where water flowed, where no voice cried out, a place without doubt, a place without betrayal.” — a poem by BARRY MIDDLETON. ******** Sew your heart on your sleeve and run to this SPECIAL, ONCE IN A LIFETIME location on WILDWOOD DRIVE (LOT SIZE 7545 ft2)–facing a large treed park and the RIDGE which overlooks Edworthy Park and the trailhead to the DOUGLAS FIR TRAIL. This solid, Keith built, 4 bdrm (3+1), 4 level-split has 2458 ft2 of development and has JUST UNDERGONE RENOVATIONS: NEW WOOL CARPET, CUSTOM DESIGNED GLASS FRONT DOOR, FRESH CUT & STAINED VINTAGE HARDWOOD FLOORS, WALNUT fireplace + tile surround, new wood railings & sleek steel spindles, new baseboards, new lighting & DESIGNER PAINT on several levels. The kitchen was redone in 2017 w/ 2 gas ranges, 2 prep sinks, quartz countertops, MOSS Green Glass backsplash, waffled glass sliding cabinet doors, several pot lights & tile floor. Main bathroom was COMPLETELY redone in 2018 (new tub, toilet, vessel sink, hardware+tile floors). The main floor is STUNNING with floor to ceiling windows in the living room — A CONSTANT REMINDER YOU ARE SURROUNDED BY TREES AND PARK. Large, open LR/DR with HARDWOOD THROUGHOUT and fabulous tile, walnut surround WOOD BURNING FIREPLACE. 2nd rock WOOD BURNING FIREPLACE in the 3rd level FR. Laundry/back entry has newer Washer + Dryer. Large hooby room + 4th Bdrm down (ROUGH IN FOR BATH). Gorgeous front patio and wooden pathway in the front of the home, fabulous deck & rock waterfall feature in the back of the home. Custom Designed Garage/MAN CAVE/OFFICE: fully insulated, wired for internet & cable, wireless garage door & exhaust fan. There is a fabulous 2-part water filtration system in this home and a ‘Grandeur’ water invigoration system –that will last a lifetime. Don’t forget to visit our 3D tour and drop by our OPEN HOUSE, SAT+SUN APRIL 27TH & 28TH 10AM-1PM. (id:40616)
47 Edgeridge Court Nw
Calgary, Alberta
This expansive 4 + 2-bedroom, 2-storey home is a rare gem nestled in the sought-after community of Edgemont. With its oversized double attached garage and impeccable design, it offers a harmonious blend of comfort and natural splendor.Key Features:•Stunning Interiors: The main floor boasts beautiful hardwood and slate flooring, seamlessly connecting the living room and dining room. The soaring vaulted ceiling adds an air of grandeur.•Gourmet Kitchen: Stainless appliances, marble, and stone countertops, along with an island featuring extra storage and a breakfast bar, make entertaining family and friends a joy.•Family Retreat: Unwind in the large family room with a cozy gas-assist wood fireplace or enjoy breakfast in the sunlit nook with rear deck access overlooking the ravine. The main floor bedroom, complete with a walk-in closet and a 4-piece ensuite (including a walk-in tub), is perfect for multi-generational living.•Loft-Style Bonus Room: Head up the stairs to a loft-style bonus room adorned with beautiful built-in bookshelves.•Luxurious Primary Suite: The upper floor features a spacious primary bedroom with a retreat overlooking the ravine, a walk-in closet, and a large 4-piece ensuite bathroom. Two additional large bedrooms and a 4-piece bath complete this floor.•Fully Finished Walkout Basement: The basement offers a family/recreation room, a flex space, two additional bedrooms, and a 4-piece bath. Ample storage and laundry space are included.•Outdoor Bliss: Step onto the rear deck and savor the view of the ravine. Accessible from the breakfast nook and main floor bedroom.•Meticulously Maintained: From the new windows to the concrete roof, this home has been thoughtfully improved. Even the Poly B plumbing has been replaced.•Prime Location: Close to Edgemont School, greenspaces, restaurants, and major transportation routes.Don’t miss this exceptional opportunity to own a piece of Edgemont’s natural beauty. (id:40616)
192 Canterville Drive Sw
Calgary, Alberta
*** Open House April 27, 2p-4p*** Step into just over 3000 SF total of luxury living space with this turnkey, fully renovated estate home boasting 6 bedrooms and 3.5 bathrooms. Every square inch has been thoughtfully designed and renovated. New roof, new windows, new concrete driveway and walkways, new landscaping, new interior, new, new, new. Nestled in the prestigious neighbourhood of Canyon Meadows Estates, this exquisite property is the epitome of refined elegance and modern comfort.As you enter, you’re greeted by soaring ceilings and opulent finishes that set the tone for the rest of the home. The spacious living areas are adorned with luxurious details, including hardwood floors and designer fixtures, creating an ambiance of sophistication and warmth.The gourmet kitchen is a culinary masterpiece, featuring commercial grade new appliances, ample storage space and expansive quartz countertops. Whether you’re hosting intimate dinners or grand gatherings, this culinary haven is sure to impress even the most discerning chef.Retreat to the sumptuous master suite, where tranquility awaits with its own private south facing balcony. In combination with its spa-like ensuite bathroom and custom expansive walk-in closet, this private sanctuary offers the perfect escape from the hustle and bustle of everyday life.With five additional bedrooms, each thoughtfully designed and impeccably appointed, there’s ample space for family and guests to unwind in comfort. Plus, the basement offers fun for the whole family with a grand space for relaxing in front of a movie with a theatre space and games area.Outside, the enormous, oversized backyard lot with a large newly built deck provides the ideal backdrop for outdoor entertaining, playing and relaxation. It’s rare to find a lot levelled and graded in this community of this size. You can also enjoy the neighbourhood activity from the newly built quaint front porch. There’s plenty of room to enjoy the serene surroundings an d soak in the sunshine.Located in a sought-after community with top-rated schools, dining, shopping, and hiking in Fish Creek just moments away, this is more than just a home – it’s a lifestyle. Don’t miss your chance to experience the height of luxury living in this fully renovated estate home. Schedule your private tour today. (id:40616)
3219 Alfege Street Sw
Calgary, Alberta
**Open House Saturday, April 27th from 1:00-4:00 PM** This gorgeous character home is located on a beautiful tree-lined street in one of Calgary’s most sought-after communities, Upper Mount Royal. Striking the perfect balance of timeless elegance and refined finishes, this property is steps away from countless amenities and a short commute to the downtown core. The beautifully updated home features 4 bedrooms (3 up, 1 down), 3.5 bathrooms, 3 living areas and a prevailing charm not found in many homes. Refinished original hardwood flooring spans the main living areas with large windows throughout the property which allows natural light to flow into the home from morning to night. The front living room is highlighted by an original brick fireplace with a graceful, curved overmantel creating a warm and inviting atmosphere for relaxation. The living room leads into a formal dining room with ample space for family dinners and access to both the family room through French doors and the kitchen. The timeless white kitchen includes a built-in breakfast nook, pantry, granite countertops and a suite of stainless-steel appliances including a Viking gas range and a built-in Sub-Zero fridge. The upper level of the home features a large primary suite that is a true retreat, complete with a spa-like ensuite bathroom offering dual sinks, a soaker tub, walk-in tiled shower, and a walk-in closet. This level has two more generous bedrooms, a full bathroom and linen closet making it ideal for a growing family home. The fully finished basement (with new carpet) offers plenty of entertainment options including a media area for family movie nights while still allowing enough room for a studio space or home gym. A large guest bedroom, full 3-pc bathroom and additional storage completes the lower level. French doors off of the family room lead to the private west-facing backyard complete with a large patio and plenty of green space for the family to enjoy. If the summer heat is too much, th e central A/C will keep the property cool all summer long. Completing the property is a double detached garage (22’x20’) providing ample storage space and keeping your vehicle and valuables safe all year long! Situated on a quiet and secluded street, you’ll enjoy a high level of privacy and tranquility while providing easy access to schools, shopping, and a network of green spaces. Don’t miss your opportunity to own this exceptional piece of Upper Mount Royal history! (id:40616)
2418 Bay View Place Sw
Calgary, Alberta
Step into this exquisite 2-storey split nestled in a quiet cul-de-sac in the sought-after community of Bayview. Surrounded by towering trees, this home offers 4800 square feet of comfortable family living. Guests are welcomed into a gracious entryway that leads into a combined living and dining room with vaulted ceilings and an elegant stone floor-to-ceiling gas fireplace. Large picture windows on both the front and rear of the house frame the gardens and allow natural light to fill the home. A warm and bright kitchen overlooks the rear yard and is equipped with a full suite of appliances, ample cabinetry, granite countertops, and a convenient breakfast bar. A spacious family room seamlessly connects to the eating nook and kitchen and features a second stone fireplace, ideal for cozy gatherings or family movie nights. A wall of windows and elegant French doors from the family room open to a beautiful private rear yard with a composite deck for patio furniture – perfect for indoor/outdoor entertaining. The main level also includes a tranquil office or additional bedroom, a full bathroom, and a laundry room/mudroom. Move to the upper level and discover four spacious bedrooms. The primary suite has a walk-in closet and a spa-like ensuite boasting a walk-in shower, heated floors, and a relaxing soaker tub. The primary bedroom provides an extra sitting room, complete with a gas fireplace, offering a tranquil setting for savouring morning coffee or unwinding at the end of the day. The family bath on the upper level features dual sinks, classic cabinetry, and a tub/shower combination. Still need more space? The finished basement is an entertainer’s paradise. Highlighted by a large wet bar, there is also a comfortable family room with sleek storage solutions, an exercise/rec room and an additional large bedroom with a playroom or attached office. Discover the convenience of the four-piece bathroom, featuring a deep soaker tub and cedar sauna. The lower level also offers wor kshop space, a wine cellar, and extra storage. The triple garage is large enough to accommodate your vehicles while providing additional storage space for extra equipment and gear. Enjoy endless adventures at Glenmore Reservoir – splash park, hiking, fishing, cross-country skiing, and sailing are steps from your executive family home. Two shopping centers, fitness facilities, Heritage Park, Rockyview Hospital, and public transportation are just minutes from your front door. If first-class living is your way of life, you have just found your dream home! (id:40616)
35 Masters Point Se
Calgary, Alberta
Welcome to your luxury estate home – FORMER SHOWHOME located steps away from the private main community clubhouse of the Mahogany Lake. This extensively upgraded home is located in the award-winning lake community of Mahogany. This stunning Morrison built 2-story home boasts over 2,765sq. ft. of developed space above grade. As you step into the home, you’ll be greeted by a stunning main entrance that leads to the main floor. As you walk in the front door you will find the beautiful grand staircase and large open foyer (18 ft. high ceiling). As you walk further, you will come to large size flex room perfect for home office. Hallway further leads into open concept Living room, Executive Kitchen and Dining. An infinite amount of natural light permeates from the floor-to-ceiling (18 ft.) windows welcoming you to the living room and feature rock designed fireplace-Gas. A large dining area with easy access to the deck, and a chef’s kitchen with custom cabinets, chimney hood fan, a huge center island, a walk-through Butlers pantry, and a large mudroom off the attached oversized double car garage. The upgraded hardwood, tile, carpeted floors, upgraded light fixtures, baseboard and trims, upgraded window coverings and curtains, rounded corners, speakers throughout, and upgraded railings add to the luxurious feel of the home. Upstairs, you’ll find three bedrooms, a laundry room, and a huge bonus room which looks over the living room and front Foyer. The Master Bedroom features a stunning 5-piece bathroom with an enormous walk-in closet that has access to the separate laundry area. The other two great size bedrooms on this level share a 4pc full bathroom and have ample closet space. The space is perfect for hosting events, guests or entertaining family and friends and has easy access to the backyard. The 9 ft. tall sunshine basement has huge basement windows and was well thought out with the mechanicals tucked smartly away in a corner. Spacious enough for a large family room, wet bar, games area, bathroom & 2 future bedrooms. Fully professionally landscaped and fenced with 2 central A/C units. The backyard has a large deck with gas line for your barbecue. This exceptional well-located property is just steps away from the private community clubhouse on the Lake of Mahogany. It’s perfect for any family who loves to spend time outdoors or on the water. Don’t miss out on the opportunity, schedule a private tour of this fantastic home today!! (id:40616)
2427 3 Avenue Nw
Calgary, Alberta
OPEN HOUSE SUNDAY APRIL 21ST 1:00 – 3:00PM…. Welcome to luxury living in West Hillhurst! This stunning DETACHED single-family home boasts unparalleled craftsmanship and impeccable design throughout. With 4 bedrooms and 4.5 baths spread across three spacious levels, this residence offers ample space for comfortable family living. As you step inside, you’ll be greeted by a formal foyer and immediately notice the soaring 10-foot ceilings and an inviting open-concept floor plan, ideal for both entertaining and everyday living. The main floor features a thoughtfully designed layout, complete with a stylish office, a floor to ceiling 2 sided fireplace feature wall of Carrera marble that lends definition to the elegant living room and the formal dining area complete with a wall of built-ins and wine station. A chef’s dream kitchen with an expansive quartz island serves as the focal point, perfect for gathering with loved ones and more casual dining. Upstairs, you’ll find a luxurious primary bedroom retreat, complete with a spa-like 5-piece ensuite bathroom featuring a soaker tub and separate steam shower. Two additional bedrooms and bathrooms and upper floor laundry offer convenience and comfort for the entire family. The fully developed basement is an entertainer’s delight, with in-floor heating ensuring year-round comfort. The attention to detail is evident in every corner of this home, from the true foyer entry to the rear mudroom, providing convenience and functionality for busy lifestyles. Hardwood flooring flows seamlessly throughout the main level and upper floor, adding warmth and sophistication to the space. Other notable features include air conditioning, on-demand hot water, and a new furnace, providing modern convenience and peace of mind. The rear double detached garage has just recently been upgraded with insulation, finished drywall and a heater to help ease those cold morning starts. Experience the epitome of urban luxury living in this exceptional West Hillhurst residence, this location offers exceptional access to all amenities, schools, thoroughfares and is less than 10 minutes away from Foothills Medical Centre. Don’t miss your chance to call this exquisite property home – schedule your private showing today! (id:40616)
74 Valour Circle Sw
Calgary, Alberta
Welcome to luxury living in the thriving inner-city community of Currie. Live where timeless charm meets contemporary comfort in a beautiful home nestled on Currie’s historic Valour Park. Built by Empire Custom Homes, 74 Valour Circle SW is a masterfully crafted home, boasting a french tudor and mediterranean inspired interior with a focus on thoughtful design and quality construction to foster a higher quality of life. Step inside and feel the difference of 10-foot ceilings across the main level, creating a spaciousness and welcoming ambiance. The gourmet kitchen, courtesy of Empire Kitchen & Bath, is a chef’s dream come true, complete with a premium 5-piece appliance package, including a coveted Cornufe range, Gaggeneau fridge/freezer, Sapphire dishwasher, and an expansive oversized peninsula perfect for culinary creations and entertaining guests. Cozy up by the Town and Country living room fireplace, artfully framed by built-in custom cabinetry, offering both warmth and elegance. Enjoy the thoughtful design that extends to the primary retreat with 13-foot ceilings and a spacious walk-in closet offering plenty of storage. The ensuite bathroom is a sanctuary of relaxation, boasting a dual vanity, standalone tub, tiled shower with a bench, and heated floors for ultimate comfort. The fully developed basement adds another layer of versatility to this home, featuring a stylish wet bar with Sub-Zero wine fridge, two additional bedrooms, and the utility of a 4-piece bathroom. Step outside to discover the spacious backyard and with a triple detached garage, you’ll have plenty of room for parking and storage. Live better in a luxury home that prioritizes your well-being with healthy home features such as wool carpet and formaldehyde-free insulation. Feel good with superior energy efficiency provided by triple-pane windows and a 96% high-efficiency furnace with a 2-zone system. Immerse yourself in a meticulously crafted home built for better living, 74 Valour Circle SW is w aiting for you. Where contemporary inner-city living meets vibrant amenities, all in a historical setting that feels like home. Schedule your private tour today to experience the exceptional lifestyle awaiting you in Currie. (id:40616)
9065 9 Avenue Sw
Calgary, Alberta
Welcome to Wentworth! This incredible 5 bedroom home is an authentic craftsman situated on a dead-end street that is lined with gorgeous estate properties, walking paths and greenspace. Offering the best of all worlds with the massive primary suite on the main floor along with a spacious upper floor and fully finished basement that are ready for your family and all of your friends. An entertainers’ dream with a spectacular kitchen, gorgeous vaulted ceilings in the living and dining areas, that lead to the professionally developed backyard oasis that includes low maintenance synthetic turf, raised planting beds, established gardens, hedges and trees, and a gas line for the BBQ near the composite Trex deck in a peaceful south facing space that is ready for you to enjoy. We can not forget the covered front porch that overlooks the beautiful easy-to-maintain landscaping next to the oversized double garage and exposed aggregate driveway. When you enter the spacious foyer you will be struck by the impeccable level of finishing and attention to detail while being greeted by french doors that showcase custom made stained glass windows allowing the natural light to pour in from the music room (or office/flex room). Follow the hand planed maple hardwood floors into the heart of the home that is enhanced with an abundance of storage space, a huge mudroom with built-in lockers, powder room, main floor laundry, walk-in pantry, and home-hub work station that are all thoughtfully laid-out for maximum function. The chef’s kitchen includes a Jennair gas range, wall ovens, Miele full height side-by-side cabinet faced fridge and freezer, exceptional island 2-toned granite and quartz countertops all facing the great dining space. The gas fireplace in the living room finishes off this space perfectly! All of the wood work in this home is customized Alder that is beautiful and durable. The main floor primary includes a huge bedroom, walk-in closet and beautiful ensuite with infloor heat. When you head down the stairs you will find a fresh, bright sprawling basement with infloor heat, wet bar, games area, family room, exercise space, 2 bedrooms, full bathroom, massive storage space with additional cold storage room, woodworking shop that are all complimented by large windows. Additional notable features: roughed-in for AC, newer washer & drier, Navien on-demand hot water system, exterior finished with hardy board, acrylic stucco, stone and cedar, triple pane windows and the neighborhood’s little library out front. You can not beat this neighborhood for its proximity to stellar amenities, exceptional schools and access to downtown and the newly completed west ring road. (id:40616)
19 Windsor Crescent Sw
Calgary, Alberta
Welcome to this prestigious estate home in the sought-after community of Windsor Park. This luxurious, custom-built 2-storey home is a true gem, with its prime, quiet, location backing onto the Calgary Golf Country Club. This home is only minutes to downtown and walking distance to multiple amenities and transportation. As you step inside, you’ll be greeted by the inviting ambiance of Brazilian Cherry hardwood flooring throughout the main and upper levels. All the tiled floors and the kitchen are heated to ensure comfort throughout the home. To your left, there is a spacious office with a large window offering a view of the front of the house. The great room is a focal point, featuring built-in shelves and a gas fireplace with stunning stone surround. Through the French doors, you’ll discover a private backyard that faces the golf course. With mature fir trees, this backyard oasis provides the perfect setting for relaxation or entertaining guests. The great room seamlessly flows into the dining area, which leads to the gorgeous kitchen. This kitchen is a dream for any home chef, equipped with heated flooring, a gas range, built-in oven, ample cabinet space, and a convenient butler’s pantry with custom cabinets and pull outs to keep everything tidy. The kitchen and all tiled floors are heated, ensuring for a comfortable feel throughout. The entire home has a built in speaker system, so you can listen to your choice of music in every room with just a push of a button. The mudroom with built ins can be found just off of the the garage entrance. The home offers an oversized, heated double garage with plenty of custom cabinetry and even an area for a dog-washing station. The garage is roughed in for a car hoist allowing for added convenience. The driveway is roughed in for slab heating for the cold winter months. Moving to the upper level, you’ll find a primary suite that is perfect for unwinding after a long day. It boasts a private balcony, a luxurious 6-piece ensuite, and a walk-in closet with custom built-ins. Additionally, there are two more large bedrooms, each with their own 4-piece ensuite. The basement of this home is designed for entertaining, featuring a wet bar, wine cellar, games area, and a cozy media room that is fully sound proofed. There is also a fourth bedroom and a 4-piece bathroom in the basement. The mechanical room has been extremely well thought out with commercial grade utilities. The roof is made from concrete tiles which are built to last many years. Attention to detail is evident in every corner of this home, making it truly stand out. To fully appreciate all the features and craftsmanship, it is a must-see. Excellent family home. Exceptional Value! (id:40616)
16 Coulee Park Sw
Calgary, Alberta
OPEN HOUSE: Sat & Sun, 1-4 pm!! This is it!! Welcome to Cougar Ridge Estates; one of Calgary’s premier West Side communities! This beautifully designed estate home on a quiet cul-de-sac offers 4500 sq ft of total living space that is both elegant & functional, making it the perfect family home. With high-end finishing featuring 9’ ceilings on the main & lower levels, stone counters, hardwood flooring, crown moulding, wide baseboards & loads of built-in cabinetry throughout, you will be impressed from the moment you walk in. The open concept main floor blends family living & entertaining centered around a chef-inspired kitchen. The kitchen features high-end S/Steel appliances, custom cabinetry, granite countertops, a large sit up island, walk-in pantry & large breakfast nook. The kitchen is open to both an inviting living room & formal dining room that is perfect for entertaining & hosting family gatherings. Tucked away on the main floor is a private office with high-end built-ins, double workspaces & ample cabinetry for storage. Additionally, off the open living area is a main floor bedroom with built-in Murphy bed & 4 piece en-suite that is perfect for aging parents, guests or can be used as a family room or second office. Completing the main floor is a private ½ bath & large laundry area with sink that leads to the triple garage with epoxy floor, Proslat wall organization system, workbench, bike hangars & off season tire storage racks. Even more impressive is the aggregate driveway that fits up to an additional 6 vehicles! Upstairs will impress the most discerning of buyers. The primary bedroom is a beautiful retreat with its updated 5 piece en-suite & walk-in closet with custom built-in organizers. There are 3 additional oversized bedrooms that need to be seen to be believed, each with its own oversized closets. Completing the upstairs is a fully renovated main 5 piece bath & open bonus area that is perfect for relaxing with a book. The walk-out basement has the perfect open layout with room for a pool table, workout area & TV area complete with projector, screen & built-in storage for electronics. Completing the basement is the 6th bedroom, full 4 piece bathroom, another ½ bathroom for guests & 2 large storage areas. Step outside to the private & beautifully landscaped yard complete with underground sprinklers. The fully fenced yard also has a large shed to store tools & seasonal furniture & backs onto a private community walking trail that takes you through the neighbourhood & is steps away from the East Paskapoo area which will delight both nature & outdoor enthusiasts. With many kilometers of trails, it’s perfect for hiking, biking & exploring right outside your backyard. Enjoy proximity to some of Calgary’s top-rated schools including The Calgary French & International school which is walking distance away. This home is also a quick drive to downtown, 3 sets of lights away from the mountains, Stoney Trail, COP, shopping, grocery & restaurants. (id:40616)
145 Silverado Crest Landing Sw
Calgary, Alberta
Open House April 27, 2-4:30. Welcome to executive living at its finest in Silverado! Step into this luxurious custom-built Baywest estate bungalow, beautifully positioned on nearly half an acre. With a backyard oasis that overlooks the stunning wetlands and the prestigious Spruce Meadows beyond, this home epitomizes thoughtful functionality and opulence. As you enter through the grand front door, you’re greeted by an expansive open-concept living area, where every inch of the over 5300 square feet of developed space radiates luxury and meticulous attention to detail. Soaring 13-foot ceilings and a jet-black custom stone wall with a vertically integrated gas fireplace create an atmosphere of grandeur and spaciousness. The chef’s kitchen is a masterpiece, boasting high-end appliances, towering full-height cabinetry, an impressive 10 x 6 quartz island, and a spacious pantry. Unique to this home are two dishwashers in the main kitchen, one in the lower bar, and two ovens that make hosting large gatherings a breeze. And, imagine sitting down in a grand banquet room that can hold 30 people for dinner at the same table! No more ‘kids here and adults there’ – in this home, you can all dine in luxury together! You’ll find the primary bedroom to be a relaxing sanctuary where you can unwind while watching wildlife in the wetlands or maybe catch a glimpse of the equestrian elites at Spruce Meadows. The adjoining ensuite features a jetted tub, oversized shower, separate makeup area, a large walk-in closet, and direct access to the main floor laundry room. This home is also accessibility-friendly, featuring an elevator with stops on the main floor, upper office, garage, and walk-out basement. The upper office is a bonus space that adds functionality and elegance, ideal for working from home or as a quiet retreat. The lower level has 2 additional bedrooms, a 3rd flex room with a smaller window, 2 ensuite bathrooms, a full bathroom off the pool door, a second laundry room, a s pacious recreation room with a full wet bar, and ample custom cabinetry for extra storage. This home is also renown for it’s Alice In Wonderland Themed Bedroom where you’ll find yourself tumbling down the rabbit hole into an enchanting space that captures the essence of the Lewis Carroll timeless tale. (view a featured video on the Agent’s YouTube channel). Outside, the backyard oasis beckons with its pristine pool with waterfalls and slide, relaxing hot tub, expansive decks and patios, and custom-built fire pit. Yes, you will find that at every turn, this home not only makes life easier and more luxurious, but also encourages sharing those experiences with family and friends. It’s all about love, enjoyment, and ease of living! And with proximity to shopping, schools, and major routes like 22x, Macleod Trail, and Stoney Trail, 145 Silverado Crest Landing offers the ultimate in luxury living. Click the video link to see more! (id:40616)
617 16 Street Nw
Calgary, Alberta
JUST LISTED! OPEN HOUSE SAT. APRIL 27th 1:30 p.m.-3:30 p.m. STUNNING DETACHED Home in the Heart of HILLHURST! Awesome location on a quiet street with a WEST backyard & EXTRA DEEP LOT of 135.5 Ft. OPEN PLAN boasts 10 FT. Ceilings, serene neutral color palette & over-sized Windows. Great Layout featuring 3,200 sq.’ of total developed living space on all levels offering 4 bedrooms & 3.5 Baths. Exceptional Gourmet Kitchen features multiple work areas, loads of counter space, 2 sink areas + Island seating. Quality cabinetry by Denca with undermount lighting, offers a plethora of storage. The adjacent Dining area is spacious enough for large family gatherings & entertaining. Kick back in your inviting Great Room with built in storage, Gas Fireplace + backyard Views. Completing the Main Floor is the discreetly located Powder Room + practical Mudroom. Gorgeous Open Riser Glass Panel Stairway leads to the fabulous Primary Bedroom with Walk -In Closet plus Custom Built In Clothing-Storage. En-Suite is truly spa-like with wall mount TV to enjoy from the air jetted tub + dual sinks, separate toilet room & roomy steam shower with multi-heads. Two more large Bedrooms share the well-designed Family Bathroom. Fully Developed Lower incorporates IN-FLOOR HEAT through the Large Rec Room with a lovely Wet Bar, 4th Bedroom & Full Bath. You’ll love the SUNNY, professionally landscaped, fenced yard with patio dining/seating area. ADDITIONAL SPECIAL FEATURES of this well maintained home include: Solid Core Doors, Central Air, Numerous Numerous Built-Ins throughout, Custom Hunter Douglas Window Coverings, Built-In Speakers, Security System, upper Office/Work nook. UNBEATABLE LOCATION! Minutes to Downtown Core, Shopping, Schools, Parks, River Pathways, Hospitals + U. of C. Just Move Right In! (id:40616)
54 Malibou Road Sw
Calgary, Alberta
Welcome to this beautiful executive custom built home in the up and coming community of Meadowlark Park. The home offers 5 bedrooms, 4 bathrooms, and over 6000 sqft on all 3 levels. The home has been built with convenience in mind with various custom upgrades. Walking into the property, you are greeted with an open concept space with light pouring in from every window. Beautiful engineered white oak floors flow throughout making for a seamless transition into every room. The large entryway opens up to the entire first floor making for a very bright and open floor plan. The dining area and living area are perfect for hosting and entertaining friends and family. A beautiful stone packed gas fireplace makes for a warm and cozy feel over the entire living room. Just off of the living room are sliding glass doors that lead out to a large deck with access to the backyard and triple detached garage. The kitchen comes equipped with top of the line stainless steel appliances, a large breakfast bar, designer tile backsplash and convenient built in features. Just off of the kitchen is a two piece powder room and a convenient mudroom with built in features with doors to another deck granting access to the garage and backyard. The second level features a large great room as well as a main 4 piece bathroom and laundry room with a sink. The primary bedroom is perfect for unwinding after a long day. The double sided gas fireplace makes for a comfortable, serene setting. Heading into the 5 piece spa like ensuite, you’ll first come across his and hers walk in closets. The ensuite consists of many features such as a large soaker tub, two rain shower heads, and double vanities. Two other good sized bedrooms can be found on the second level. The walk-up basement is fully finished with a kitchen giving the potential for an illegal suite as well as in floor heating throughout. The basement has a separate entrance from the backyard which has a mudroom with built in features for added conv enience. The basement has two good sized bedrooms and a 4 piece main bathroom with rough in for a washer and dryer. This home is located within walking distance to schools, transportation, and amenities. Must see to appreciate the detail of this custom built home. Exceptional value! (id:40616)
3819 16a Street Sw
Calgary, Alberta
Welcome to this stunning custom built home, designed in conjunction with Paul Lavoie Interior Design, primely situated directly across from Kiwanis Park on a quiet street. Not only is this home captivating outside with its professional landscaped front and back, but luxuriously designed inside to showcase over 3,700 sq ft of upgraded living space. Stepping inside a grand foyer, the allure of the high-end finishes, designer light fixtures, integrated speaker system, 9′ ceilings on all levels, maple hardwood floors throughout the main and upper halls, and abundance of natural light enhance the beauty of the interior, fostering an airy welcoming atmosphere. A front formal office offers the utmost privacy for work and is separated from the main living areas. A quaint family room is ideal for quiet evenings while the open concept main living area is designed for entertaining. The kitchen is a culinary dream come true with floor to ceiling cabinetry, professional 6 burner Viking gas stove, Asko dishwasher, and vast centre island where friends and family can gather around. The adjacent dining area offers a custom bar, including wine fridge, and guests can gather in the family room around the cozy gas fireplace. Carpet runners line the stairs as you make your way to the second level presenting a full bathroom, with in-floor hydronic heating, convenient laundry room with sink, and 3 generous bedrooms, including the primary. The tranquil primary retreat spans the front of the home and offers a private balcony with park and downtown views, a spacious walk-in closet with custom built-ins, uniquely designed 2pc water closet, and 2-way fireplace into the full 4pc serene ensuite, complete with in-floor hydronic heat, soaker tub, his/her sinks and glass enclosed shower. Plush wool carpets lead you down to the fully finished basement; a true haven for entertainment and relaxation. A spacious family/rec room offers plenty of space to unwind for family movie nights or catch the big ga me on the 8′ screen with projector, while a full bath with in-floor hydronic heating and two additional bedrooms can accommodate guests or teens. Outside, the fully landscaped WEST exposed backyard is designed to be your personal oasis – beautiful yet low maintenance, a true testament to the art of harmonious living. Natural gas hard piped fire-table is perfect for those cooler Calgary evenings, while kids can enjoy the sport court, maximizing the yard usage to the fullest. Professional lighting and irrigation is continued in the back and access to your fully insulated and heated double detached garage. Keep your heart racing with excitement as you realize you’re only minutes away from the off-leash dog park, Glencoe Club, the shops, cafes, and restaurants of trendy Marda Loop, and several top notch schools. This sophisticated home has it all in an unsurpassable location! (id:40616)
5928 Bow Crescent Nw
Calgary, Alberta
Discover the hidden treasure of Bowness – Bow Crescent, where luxury living meets unmatched convenience. Introducing a bespoke 5-bedroom home, featuring 3 full baths and 3 half baths, meticulously designed for your ultimate comfort.Step into an elegant domain where every detail flows seamlessly, highlighted by soaring vaulted ceilings that create an atmosphere of grandeur and openness. Admire the expansive kitchen, equipped with stainless steel appliances and a deluxe gas range, perfect for culinary aficionados.Ascending to the upper level, you’ll find generously proportioned bedrooms, each with its own walk-in closet. The crowning jewel is the primary bedroom and ensuite, a private sanctuary unlike any other. With an attached den/dressing room, this retreat occupies its own level, offering a haven of peace and relaxation.Outside, indulge in an enchanting outdoor space, featuring a covered veranda, fenced side yard, and various built-in amenities including outdoor lighting. Discover a hidden gem – an out-building, ideal for a playhouse, workshop, or perhaps transform it into a Carriage house or Garage.The lower walk-out level presents endless possibilities. With two separate entrances, additional bathroom, mudroom, arts and crafts area, and more, this space invites customization. The developed basement features a bedroom suite, family room, and gym, with roughed-in plumbing for a kitchenette or bar, perfect for entertaining or hosting guests (fireplace venting roughed in).Experience year-round comfort with in-floor heating on the lower level. The laundry room, complete with a laundry chute and roughed-in plumbing for a sink, showcases the meticulous attention to detail throughout the home.Nestled on 0.38 acres of meticulously landscaped grounds, this residence epitomizes resort-style living. With stunning curb appeal and ample space for your own sports court, the potential is limitless.Convenience is paramount, with Bowness Park and extensive pathways nearby for outdoor enthusiasts. Enjoy easy access to Canada Olympic Park, the new Farmers Market, grocery stores, restaurants, and more.Located close to Market Mall, Foothills Hospital, and the Children’s Hospital, and just a short 15-minute drive to downtown Calgary, this is luxury living redefined. Don’t miss this rare opportunity for exclusive living. Contact your preferred Realtor today to claim this unique sanctuary as your own. What a beautiful way to live. (id:40616)
123 Hillgrove Crescent Sw
Calgary, Alberta
Executive custom built 2 storey home in the heart of Haysboro. With 6 bedrooms and 4 bathrooms, this luxurious home is perfect for the growing family. This home is in a prime location facing a park and only minutes away from shopping centres, schools and transportation. Entering the home, you’ll be greeted with a bright and open floor plan covered in beautiful white oak engineered hardwood throughout. The large brick facing gas fireplace just off of the dining area and in the living room makes for a comfortable and inviting atmosphere. A convenient office space and 2 piece powder room can be found off of the foyer. The gourmet kitchen is a chef’s dream with a breakfast eating bar, stainless steel appliances, designer tile backsplash, and quartz countertops. The two skylights in the kitchen and sliding glass doors leading out to the backyard fill the room with light. The mudroom just off of the kitchen has ample storage space as well as heated ceramic tile flooring. The mudroom has direct access to the attached double garage which leads out into the large West facing backyard with a built-in dog kennel. The second floor of the home consists of 2 good sized bedrooms and a 5 piece main bathroom. The large primary bedroom combines convenience and luxury with double doors and a sperate seating area with a stone packed gas fireplace. The large 5 piece ensuite comes equipped with heated floors, dual vanities, and a relaxing soaker tub. Just off of the ensuite is a large walk-in closet with built-ins. The upper level also has a laundry room with a sink and storage for added convenience. The fully finished basement has 3 good sized bedrooms as well as a 5 piece main bathroom with heated floors. The basement has a large living area and another gas fireplace as well as a kitchenette area. This beautiful home is situated on a large treed lot in a quiet neighborhood just minutes to downtown. Perfect for the active family. Must see to appreciate the custom upgrades. Exceptional v alue! (id:40616)
827 19 Avenue Sw
Calgary, Alberta
Discover one of Calgary’s most unique modern residences. This one-of-a-kind architectural masterpiece in Lower Mount Royal, designed by European architect Thomas Debicki, resides in the heart of Calgary’s vibrant entertainment district. Experience breathtaking city skyline views from the top-floor loft and outdoor patio. Spanning nearly 4000 sqft of space, this luxurious 3 Bedroom residence showcases modern design elements that embrace abundant natural light.Floor-to-ceiling commercial grade glass on the north and south facades, coupled with a central 17 ft wide all-glass pyramid roof built by the Muttart Conservatory in Edmonton—the largest residential pyramid in Alberta—floods a 36 foot high central courtyard with natural light and allows for an indoor live Ficus Fig tree spanning 34 feet high, infusing the home with a sense of natural elegance.The house rises 43 feet above grade due to relaxations from adjacent properties, which cannot be duplicated. The expansive open floor plan and soaring high 13-foot ceilings will captivate your senses with openness and spaciousness in all floors while giving a feeling of grandeur and airiness to the interior.An extensive recent renovation, led by Master Craftsman Pawel Lewandowski of Liveable Spaces, features top-of-the-line finishes throughout including high end appliances (SubZero/Viking/Asko), crystal glass white tile, and a breathtaking 17-foot book-matched Statuario marble island.Crossing a glass bridge leads you to the spa-like master retreat, with an open-concept layout, extensive built in cabinetry, walnut display cabinet, 36” gas Fireplace, 10-foot-high closets w/ modular wall units & Servetto pull downs providing 438″ of linear hanging space. The Top floor loft has 360-degree windows, sliding glass doors to an outdoor patio and built in bar.An entertainer’s haven, this architecturally celebrated abode offers social spaces across three levels and a secluded backyard oasis. The outdoor living area featur es a built-in outdoor kitchen with 32″ gas BBQ, sink, fridge, and outdoor TV, creating an ideal setting for gatherings with an aluminum electronic adjustable Pergola for complete privacy. A Side yard with pet friendly high-end artificial grass is an ideal dog run or kids play area.This house has captured the attention of multiple magazines, including the Calgary Herald, was showcased as a feature in the Calgary Art Walk and hosted the CityTV Breakfast television show. Experience the seamless fusion of innovative design and inviting family-friendly living in this stunning home, perfectly suited for both daily comfort and entertaining. There’s truly nothing else like it in all of Calgary. (id:40616)
49 Cougar Ridge Close Sw
Calgary, Alberta
OPEN HOUSE SATURDAY APRIL 27th 1-3 PM. Welcome to your dream home in the heart of Cougar Ridge! Nestled in one of the most coveted neighbourhoods, this 4-bedroom plus den masterpiece boasts luxury living at its finest. Step into a realm of elegance and comfort, where every detail has been meticulously crafted to perfection. As you enter, you are greeted with a spacious foyer exposing a beautiful open to below accompanied by stunning geometric light fixtures, and a custom feature wall up the staircase. Continuing through the main floor, you will be enchanted by the gourmet kitchen equipped with high end appliances, gorgeous stone countertops, and ample storage space including additional built in shelves for the kids never ending “extra supplies”. Entertain guests in style as you seamlessly transition from the kitchen, to the breakfast nook, over to the inviting living room with cozy gas fireplace for your lively soirées. Enjoy your dining room for more traditional and intimate meals. The mudroom with a wash sink leading to your double car garage is the definition of a functional room that every family needs. The upper level boasts a phenomenal sized bonus room offering endless possibilities for the kids to play or for family movie nights. The first two bedrooms offer comfort and privacy, and the kids are treated to their own bathroom, ensuring harmony and convenience for the whole family. Retreat to the primary suite where luxury knows no bounds. Pamper yourself in the lavish ensuite bathroom, featuring his and her sinks, a glass shower, and a rejuvenating soaker tub. The walk in closet is cleverly attached to the first laundry room, perfectly situated between all 3 upper bedrooms. Lower level is fully finished with a 4th bedroom, plus a Den/Office with a built in murphy bed and custom office built in’s. The family room with a wet bar is the perfect place to kick back and cheer on your favourite sporting teams. The lower level is completed by a full 3 piece bathroom, your Second set of washer/dryer, and tons of storage. Venture outdoors to discover your own private oasis, a sun-drenched south facing backyard oasis backing onto lush green space and tranquil walking paths to a playground and a pond just a mere stroll away. But the luxury doesn’t end there; this immaculate property comes fully equipped with modern conveniences including Central Air Conditioning to keep you cool on hot summer days, and an underground irrigation system for hassle-free lawn maintenance. Extremely close to the world renowned Canada Olympic Park, all the shopping and dining amenities of West 85th street, close to terrific schools, and with Stoney Trail just a hop away, you enjoy incredibly easy access anywhere in the city and directly out to those beautiful Rocky Mountains. Don’t miss your chance to experience the epitome of luxury living in Cougar Ridge. Schedule your private tour today and make this exquisite residence your own! (id:40616)
724 14a Street Se
Calgary, Alberta
Experience luxury living in the vibrant, inner-city neighborhood of Inglewood, one of Calgary’s most sought-after areas. Nestled near river pathways, the renowned Inglewood Bird Sanctuary, and the diverse shopping options of the area, this modern infill home boasts extensive renovations with top-notch upgrades throughout.Upon entering, you are greeted by a handcrafted front door that leads into the open concept living, dining, and kitchen areas. The modern kitchen is a chef’s dream, showcasing marble quartz countertops that continue seamlessly onto the backsplash. Top-of-the-line appliances include a Sub-Zero built-in refrigerator, built-in wall oven, microwave, and gas cooktop. This space is designed for effortless entertaining, offering ample room for family hosting and gatherings.The convenience of an attached garage on the main floor adds to the functionality of this home. The lower level is completely developed and features 9-foot ceilings, oversized windows, and under-slab heating. This level includes a fourth bedroom, full bathroom, and an entertainment area, making it perfect for guests or additional living space.On the upper level, you will find three spacious bedrooms and an open office area. The master suite is truly exceptional, with heated tile flooring, a deep soaker tub, dual sinks, and a luxurious 7-head, 2-person shower. Vaulted ceilings enhance the sense of space and elegance.For added convenience, the laundry room is also located on the upper level, making household chores a breeze. Every detail of this home has been carefully considered and executed to provide a comfortable and luxurious living experience.Inglewood offers an array of amenities within walking distance, including parks and the renowned Calgary Zoo. Don’t miss this opportunity to live in a stunning home in one of the city’s most vibrant and charming neighborhoods. This residence is a pleasure to show and promises an unparalleled lifestyle for its next fortunate owners. (id:40616)
1636 Acton Avenue Sw
Calgary, Alberta
OPEN HOUSE SAT APRIL 27, 1:00-3:00. This charming custom luxury family home features 5 bedrooms, a main floor primary bedroom and a unique attached double garage. With over 3500sqft above grade there is plenty of space for the growing family. Upon entry the bright space offers a beautiful living room overlooking a park with a gas fireplace and dining room with soaring ceilings. The gorgeous kitchen has a large island with top of the line appliances, custom cabinetry and granite counter tops. The main floor primary bedroom is an oasis featuring its own laundry, 6-piece spa like ensuite and a large walk-in closet. The beautiful white oak staircase leads you to the upstairs which is home to two good sized bedrooms, laundry room, stylish family bath and a huge bright bonus room. The basement includes comfortable heated flooring and 10-foot ceilings. This space is ideal for teenagers with a rec room, two bedrooms, den and a large mudroom. Other features include a unique attached double heated garage to keep you warm in the winters, heated bathroom floors and built-in speakers. Enjoy the low maintenance back yard great for entertaining, the Verna Reid Park across the street, amazing schools, shopping and restaurants just a stroll away from this fabulous inner-city location. (id:40616)
1103 21 Avenue Nw
Calgary, Alberta
WELCOME to this AIR-CONDITIONED, IMMACULATE 2 STOREY HOME that has 3076.99 Sq Ft of DEVELOPED LIVING SPACE w/FULLY LEGAL SUITE in Basement incl/SEPARATE ENTRANCE, a DOUBLE DETACHED INSULATED, FULL FINISHED GARAGE (IN-FLOOR HEATING, 220v/OVERSIZED Garage Doors), a DECK, + a PATIO on a 3393 Sq Ft CORNER LOT in the SOUGHT-AFTER Community of CAPITOL HILL!!! This HOME has 4 BEDROOMS, 5 BATHROOMS (incl/EN-SUITE), IN-FLOOR HEATING in Basement, HUNTER DOUGLAS BLINDS, CENTRAL VACUUM in Main/Basement. AMAZING CURB APPEAL incl/WELL-MAINTENANCE LANDSCAPING, GRASS, + WELCOMING FRONT PORCH where you can sit ENJOYING a COFFEE or look out at the SUNRISE. Entering the BEAUTIFUL DOOR, is a Tiled FOYER w/HUGE WINDOWS allowing in NATURAL LIGHT. You are GREETED by 9’ CEILINGS, the EXPANSIVE OPEN RISE STAIRCASE, MAPLE HARDWOOD FLOORING, + POT LIGHTS w/NEUTRAL COLOUR TONES. There is the DEN/OFFICE, a 2 pc BATHROOM, + a CLOSET. The OPEN CONCEPT FLOOR PLAN incl/LIVING ROOM, KITCHEN, + DINING ROOM is GREAT for ENTERTAINING GUESTS. In the Living Room there is a STONE GAS FIREPLACE which provides a RELAXING AREA to put your feet up after a long day, or Read a Book. The CHEF’S STYLE SLEEK KITCHEN has WHITE CABINETRY, QUARTZ COUNTERTOPS, TILE BACKSPLASH, SS APPLIANCES incl/GAS STOVE, a COFFEE AREA w/SINK, a PANTRY, an ISLAND w/DARK WOOD CABINETRY, + a BREAKFAST BAR to sit at for those On-The-Go Days. The Dining Room accommodates a table for those COZY CONVERSATIONS w/FAMILY, + FRIENDS. The Patio Door leads out to the Deck. The LAUNDRY/MUD ROOM is off that which also leads out to the Backyard. Heading to the Carpeted Upper Floor w/9’ CEILINGS is the Area open to below, a 4 pc BATHROOM, 2 GOOD-SIZED BEDROOMS both w/WALK-IN CLOSETS, the MASSIVE PRIMARY BEDROOM has a VAULTED CEILING, + 3 LARGE WINDOWS. The 5 pc Tiled EN-SUITE incl/WHITE CABINETRY, a WATER CLOSET, SOAKER TUB, GLASS SHOWER, DOUBLE SINKS, + there is a WALK-IN CLOSET w/WHITE BUILT-IN SHELVING/CABINETS. In the Carpeted FULL BASEMENT is 1 148.29 of DEVELOPED SPACE is, + 9’ CEILINGS. There is a FLEX ROOM, a 4 pc BATHROOM, a UTILITY ROOM which has room for Storage, + EXTRA STORAGE under the Stairs. In the LEGALIZED SUITE w/SEPARATE ENTRANCE is LVP Flooring incl/IN-FLOOR HEATING, the 4th BEDROOM, a 4 pc BATHROOM, a LAUNDRY ROOM, + a FAMILY ROOM incl/CORNER TILED GAS FIREPLACE. The LOWER KITCHEN has FLOOR-to-CEILING WHITE CABINETRY, SS APPLIANCES, + an ISLAND that allows for 4-6 Seating. The Entry is around the corner. This HOME has a Joist System, No Bulkheads, + Knockdown Ceilings. The SOUTH FACING BACKYARD has a 16’0” X 8’8” DECK, stairs leading down to the Garage, + a 13’6” X 12’0” PAVER STONE PATIO for a QUIET RETREAT. It is close to CONFEDERATION PARK, SAIT, C-TRAIN, + an ELEMENTARY SCHOOL across the street. Capitol Hill has PROGRAMS, + EVENTS such as SEASONAL ACTIVITIES (check out the Capitol Hill Community Website), PUB NIGHTS w/KIDS & ADULT IMPROV, COMMUNITY GARDEN & PANTRY. BOOK your Showing TODAY!!! (id:40616)


