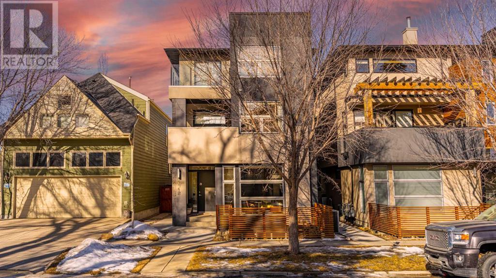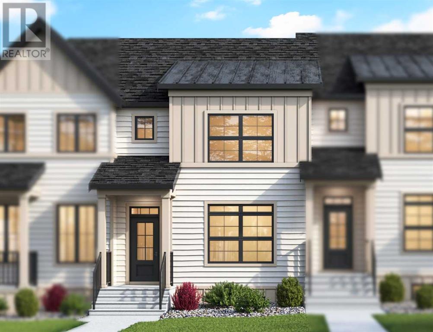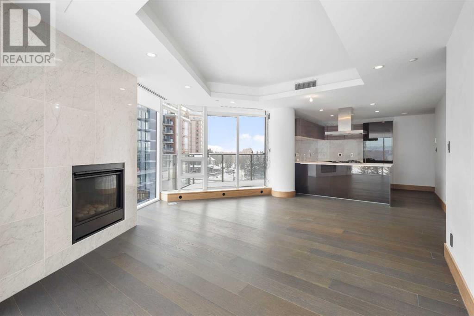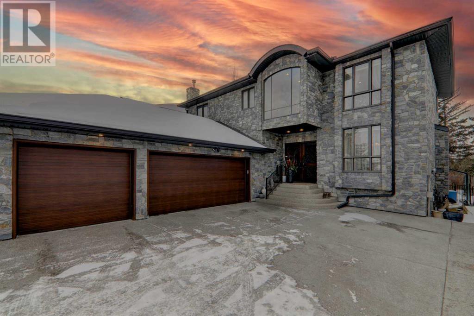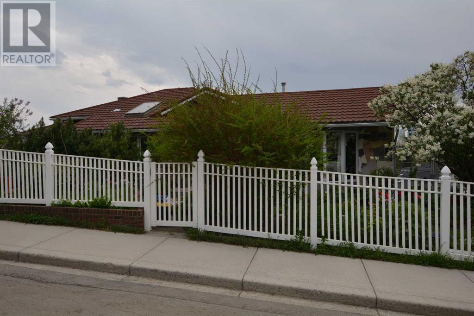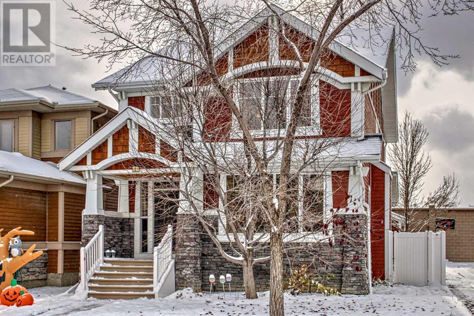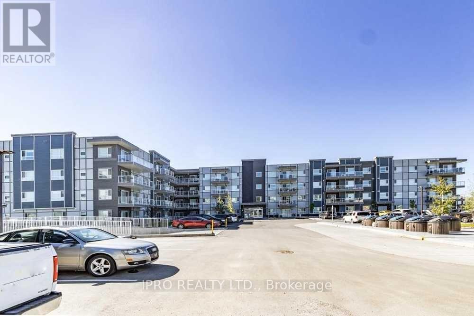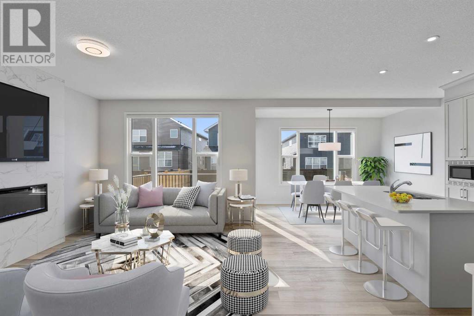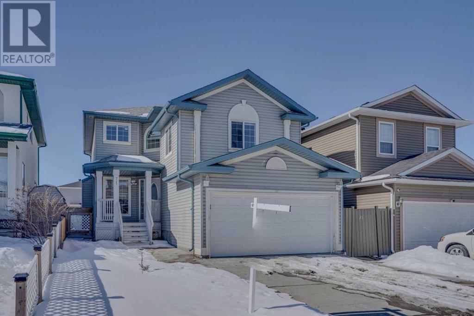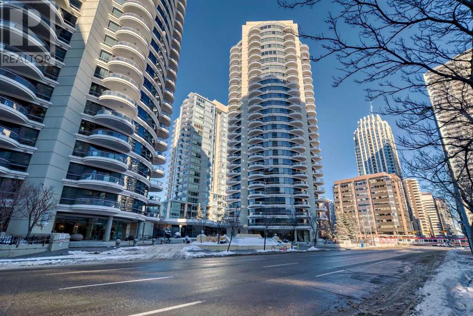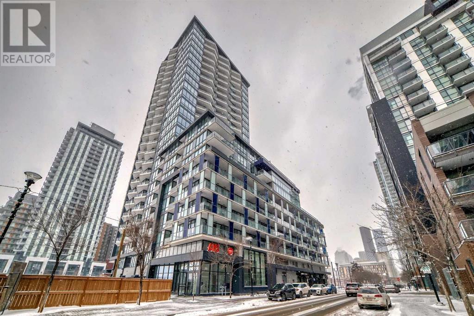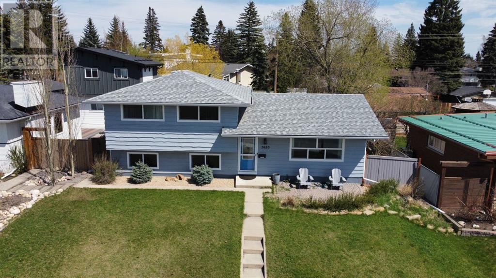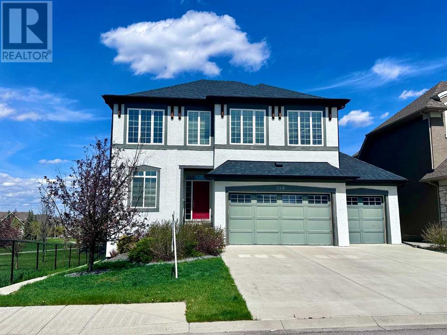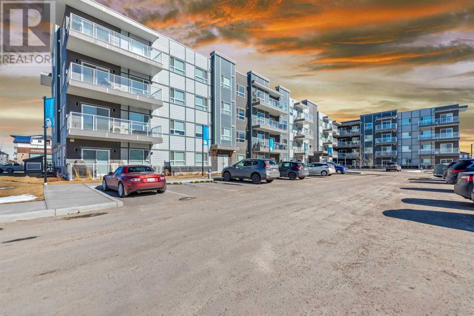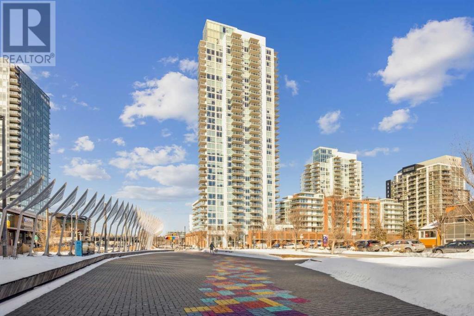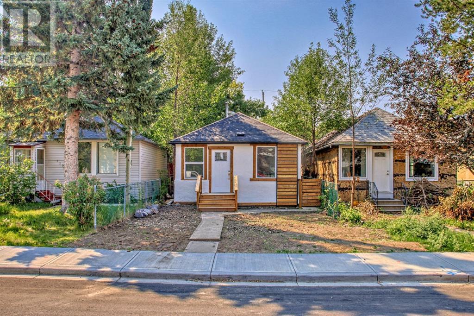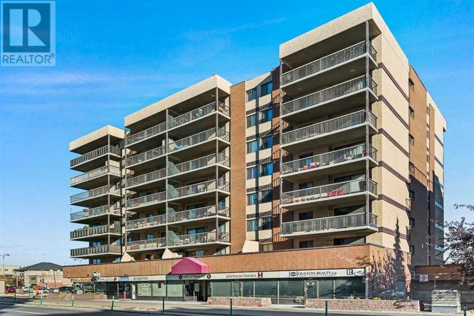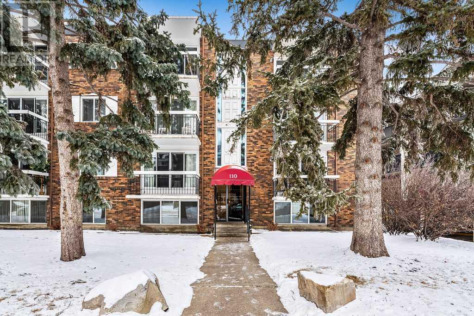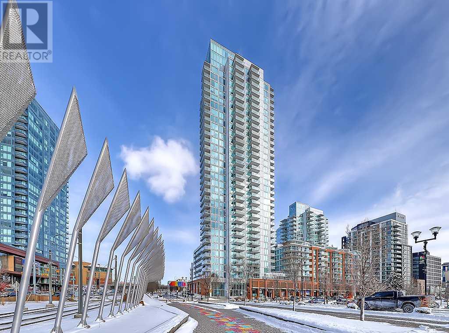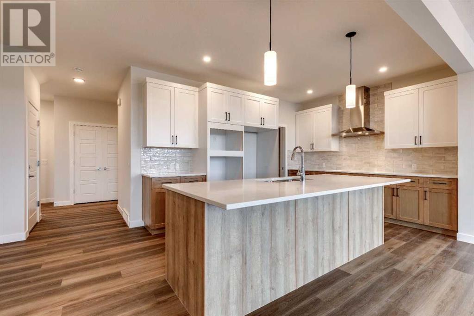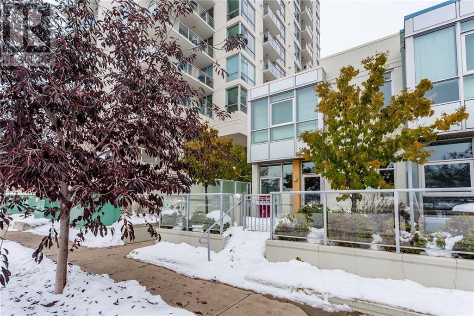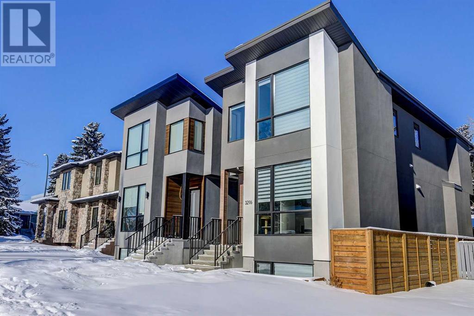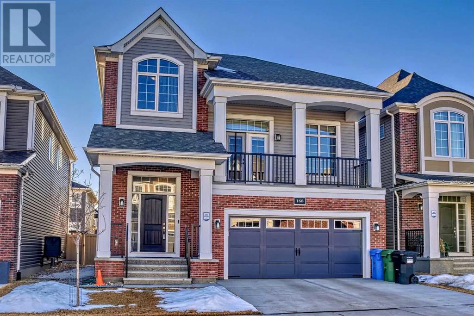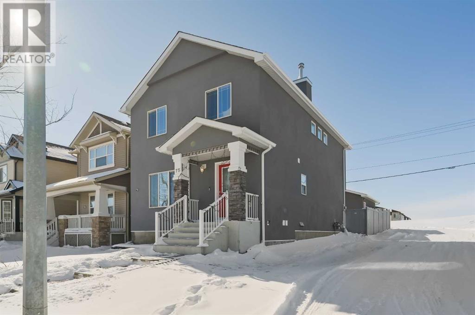LOADING
B, 1312 Gladstone Road Nw
Calgary, Alberta
Located in the heart of Kensington on a quiet, tree lined street is this truly unique townhome. This home offers a modern sophisticated feel while at the same time creating a cozy ambiance perfect for entertaining or relaxing. The main floor begins with a large living room with a beautiful 3-sided fireplace and heated polished concrete floors. The windows overlooking the back yard are a feature in and of themselves with architecturally beautiful wide stacked panes. Continuing past the fireplace is a well-appointed dining room with a unique serving counter and wide island providing some separation from the kitchen while maintaining flow and sight lines. The kitchen is a modern masterpiece with generous workspace and chef’s appliances and a mix of professional stainless steel and elegant stone counters. The first floor features the primary bedroom with a private balcony, truly luxurious ensuite and large walk-in closet. The top floor features a den with beautiful views and another balcony, and two more generous bedrooms with a full bath. The basement is also fully developed and features a family room, office, and a 2-pc bath. Completing this gem of a property is a double heated detached garage. No details have been overlooked in this home. From a mix of in-floor and central heating and central air conditioning, to smart home features and city views, 9’ ceilings on all levels, and both a private yard and a shared complex courtyard, this luxurious and contemporary home checks all the boxes. Enjoy inner city living at its finest with amazing access to an amenity rich community! (id:40616)
270 Alpine Boulevard Sw
Calgary, Alberta
Welcome to the Lennox Townhome by Genesis Builders, where modern elegance meets comfort. This 3-bedroom, 2.5-bathroom residence features an open-concept layout, perfect for entertaining or relaxing with family. The central kitchen boasts a spacious island with quartz countertops, while the living room offers a cozy ambiance with its electric fireplace. Natural light fills the space, enhancing its airy atmosphere. Upstairs, the primary bedroom awaits with an ensuite bathroom featuring a double vanity and walk-in closet. A central bonus room provides flexibility for various needs, from a home office to a media room. With a single attached garage for convenience, the Lennox Townhome offers contemporary living at its finest, making it a place you’ll be proud to call home. *Photos are representative* (id:40616)
501, 738 1 Avenue Sw
Calgary, Alberta
Luxury living awaits at The Concord in Calgary’s desirable Eau Claire district. This brand new 2-bed, 2-bath end unit on the 5th floor by the riverfront has an open concept layout with breathtaking views from multiple directions. Start your day with breakfast on the large balcony overlooking mountains and the river. Both bedrooms feature private balconies for added natural light. Revel in the gas fireplace, Poggenpohl kitchen, and spa-like baths with marble finishes and in-floor heating. Building amenities include 24/7 concierge/security, a social lounge, summer water garden, winter skating rink, underground car wash, visitor parking, and an exercise facility. This unit includes titled tandem parking and storage. Quick possession available. Contact your realtor to schedule a showing and check out the virtual tour today! (id:40616)
109 Shawnee Place Sw
Calgary, Alberta
Presenting a remarkable custom-built residence nestled serenely backing onto Fish Creek Park within the esteemed locale of Shawnee Slopes. This exceptional home is the epitome of luxury craftsmanship with extensive of upgrades. This residence sets itself apart with unparalleled attention to detail. Emanating elegance at every turn. This bespoke home showcases many premium features including: 1-Hand carved solid Mahogany front door.2- all natural granite stone (all the exterior walls). 3-New concrete paying stone (Diamond design) in back yard. 4-New concrete retaining wall (larg format). 5-New cedar gazebo in back yard with roof. 6-New cedar back yard fence. 7-New outdoor gas burning fireplace. 8-New outdoor water fountain. 9-New kitchen, pantry, laundry, entertainment cabinets. 10-New Italian made real granite countertop in kitchen, pantry, butler & laundry room. 11-New paints on entire walls, ceiling, baseboards, garage & clear spray on hardwood railing. 12-All brand new kitchen appliances, laundry. 13-Brand new (2-60″ Samsung TV) & one 40″ Samsung TV with SONOS speaker system. 14-All new toilets & new sink in main floor & new shower fixtures in both second level bathrooms. 15-Brazilian Teak Hardwood Floors through out 3 levels floors and natural Tuscany Travertine flooring in full bathrooms and common area in basement. 16-All steps & railings are custom Milled with Brazilian Teak Lumber to complement the hardwood floors. 17-Brand new fireplace in main floor, which is wrapped around with one large format Spanish made Tile to complement the kitchen granite countertop. 18-New kitchen & butler back splash. 19-New kitchen, laundry sink & faucets. 20-New RO water filter in main floor. 21- 3 years old hot water tank. 22-Water softener. 23-Newly sand & finished hardwood in main, steps, & second floor. 24-All new window coverings. 25-New Epoxy garage flooring. 26-New garage doors. 27-Exercise room with commercial grade rubber floor. 28-Radiant heat floor in basement. 29-T wo AC (one is brand new). 30-All new LED lighting through out the house. 31-New Ring CCTV. 32 New 6″ Gutters, downspouts with leaf guard. 33-Steam shower in Master bathroom. 34-Mature cedar trees in back, create big privacy and great shade in summertime. 35-Fish Creek view. 36- two min walk to Fish Creek, 5 min walk to LRT, 2 min to Tennis court & playground, 5 min drive to Public or Catholic schools. 37-New interior door knobs and hinges. Outside wall stone installed in 2016. inside was renovated and upgrade 2021, back yard renovated in 2022. Garage door & Epoxy floor installed 2022. New gutter & downspouts installed 2023. Embrace luxurious lifestyle by the biggest provincial park in Calgary. Floor plans and a 3D tour are readily available, providing an immersive glimpse into this dream home. (id:40616)
1135 Jamieson Avenue Ne
Calgary, Alberta
One of a kind property, located on the most desirable Ave in Bridgeland. This large WALK-OUT Bung 1765 sq fT with STUNNING CITY VIEWS. Situated on two lots 24.34 meters wide. This exceptionql, property also has separate illegal self contained suites in the walk-out basement.A total of four double garages. The gross REVENUE OF $98,1000 The main floor has a very open living space with hardwood floors. The spacious kitchen overlooks the dining room. The large master with CITY VIEWS. The main floor family room leads to a huge sunroom 314 sq ft that is not included in the main floor sq ft. Enjoy the location, close to Bridgeland shops & restaurant’s, The Calgary Zoo, Bow River pathways and Downtown. ALL SHOWINGS WILL BE FOR THE MAIN FLOOR ONLY WITH 48 HOUR NOTICE. (id:40616)
128 Mike Ralph Way Sw
Calgary, Alberta
STOP THE CAR!! This charming 2200 sq ft DETACHED 2 STOREY HOME sits on a beautiful tree-lined Street in the highly sought after community of Garrison Green. There are 4 bedrooms and 3 1/2 bathrooms, 9′ ceilings, triple pane windows, Acacia hardwood flooring and central air conditioning. The modern kitchen has loads of cabinets,stainless steel appliances, a massive island with eating bar, and spacious breakfast nook. The Primary Bedroom has a vaulted ceiling, large walk-in closet and inviting 5 piece ensuite. The upstairs laundry is sure to please. The basement has been professionally developed and boasts 9′ ceilings, a large entertainment room, huge bedroom and full bath. There is ample storage. The high efficiency furnace is 4 years old. The gorgeous backyard houses underground sprinklers, newer vinyl deck and maintenance free fence as well. The exterior is very attractive with wood fibre composite siding and cultured stone. The oversized double detached garage with epoxy floor is accessed from a paved back alley. (id:40616)
201 – 40 Carrington Plaza
Calgary, Alberta
Bright, Spacious & stunning, built in 2022, 2 bedroom, 2 full bathroom Condo Apartment 998 sqft, in the heart of Carrington. Well-designed modern condo features two bedrooms on either side of the main living area, both with generous walk-in closets. Open concept floor plan with kitchen open to the living room which then opens to the balcony. The kitchen is spacious and modern | Fantastic location! Steps to shopping, grocery stores, restaurants, coffee shops, banks and more! Close to Stoney Trail and 14 Street NW, with easy access to the Airport. 1 underground parking. Gas line in the balcony (id:40616)
67 Seton Villas Se
Calgary, Alberta
LIVE UP RENT DOWN!! This home has 4 BEDROOMS Upstairs with a Builder finished FULL 2 BEDROOM LEGAL SUITE in the Basement. With over 3000 SQFT of Exquisitely Developed Living space, this one year old Home is sure to Impress. Luxurious Vinyl Plank Flooring is found throughout the main floor from the Front Entrance into the Open Concept Kitchen, Dining and Living Room as well as the OFFICE/DEN. QUARTZ countertops, Stainless Steel Appliances, FULL CEILING HEIGHT Cabinetry with Crown Molding and a Huge Pantry complete the Gourmet Kitchen. There is also a GAS LINE Roughed in for a Gas Range Stove. A Spacious Dining Room and Living Room with a 9 FOOT Tile Surround Electric Fireplace are great for Relaxing or Entertaining in. A large Vinyl deck with newly done grass and fence completes the backyard. Open Iron Spindle Railings guide you up the stairs to the Bonus Room that Separates the Kids Rooms from the Parents Master Bedroom. There is a Shared 5 Piece Bathroom containing Dual Undermount sinks and Quartz Countertops, as well as a separate door to the Shower and Toilet area. The Master/Primary Bedroom is Gigantic and has a spacious WALK-IN Closet with Pocket Door connected to the 5 Piece Bathroom with Deep Soaker Tub, Fully Tiled Stand Up Shower with gorgeous Glass Surround. Heading Downstairs to the 2 BEDROOM LEGAL SUITE you’ll continue to see Beautiful Finishes like S/S Appliances, and luxurious vinyl plank covering the Open Kitchen, Dining and Living Room. Oversized Windows allow more Natural Light to brighten every nook and cranny. The 9 Foot Ceilings make every Room feel much Larger you won’t even Realize you’re on the Lower Level. SEPARATE STACKABLE LAUNDRY can be found in the Closet under the Stairs and a Separate Furnace and Hot Water Tank heat the Suite. The top 2 Floors get their Own HOT WATER ON DEMAND and Furnace. EXTRA INSULATION AND SOUND PROOFING between the Basement and Main Floor will help minimize Noise! A SOLID CORE DOOR with Deadbolt divides the Basem ent Suite with it’s Own PRIVATE ENTRANCE! A DEEP WEST FACING BACKYARD and Oversized Double Attached Garage completes this home! A Park/Playground and several Amenities within Walking Distance. The South Health Campus Hospital , the largest YMCA in the world, and a variety of shopping and schools are only a few minutes drive away. ALBERTA NEW HOME WARRANTY IS TRANSFERABLE. You don’t want to miss this opportunity! Book your showings to view this gem today! (id:40616)
71 Taracove Crescent Ne
Calgary, Alberta
**WATCH VIDEO!**FRESHLY RENOVATED: NEW CARPET, PAINT, KNOCK-DOWN CEILING TEXTURE, LIGHTS, BATHROOM RENO’D** Welcome to 71 Taracove Cres. NE! 2002-built 1966 sq ft 2 Storey Home w/ Double Front Garage, 2 Beds Illegal Rental Basement Suite in a prime location of Taradale, walking distance to Genesis Centre & Saddletowne Circle! Main level: flex/living room, separate family room w/ gas fireplace, open to bright white kitchen cabinets; deck off of the eating area, and a half bath w/ laundry complete the main level. Upstairs, 3 bedrooms, 2 full baths; large master bedroom has a 4-piece ensuite bath w/ walk-in closet. Two other spacious bedrooms. Basement: separate entry, kitchen, living room, two bedrooms, and full bath make up for your mortgage helper ILLEGAL RENTAL BASEMENT SUITE! Great location in the heart of Taradale, very close to Taracove pond, walking distance to Genesis Place Recreation Centre & Calgary Public Library, & Saddletowne Circle (Chalo Freshco, multiple banks, Boston Pizza & other restaurants, medical, & more), Saddletown LRT Train Station, close to multiple schools, & more! Don’t miss out on the opportunity to call this your new home, call your favourite Realtor today! (id:40616)
1305, 1078 6 Avenue Sw
Calgary, Alberta
Beautiful two bed room condo: Location: Situated in the Downtown West end, the building is conveniently close to shopping areas, restaurants, public transit, and the Bow River Walking/Biking Paths.Amenities: Residents have access to various amenities including a Fitness Center, Bike Storage, Party/Lounge Room, and an Indoor Pool.Property Details:The condo, located on the 13th floor, offers a stunning river view through its floor-to-ceiling windows. This feature adds to the appeal of the property, providing residents with beautiful scenery and a sense of connection to the surrounding environment.One rounded balcony provides stunning view of the river.The open floor plan includes a large living room with a gas fireplace, a dining room, and a kitchen equipped with granite countertops and Maple cabinets.The Master bedroom features an Ensuite Bathroom and great view of the river.There’s also a good-sized second bedroom .In-suite laundry facilities are available.one underground parking stallp2 #114 and a storage unit p2 #98are included.Security: The building ensures security with a secure entrance, concierge at the front desk during weekdays, night-time security staff, and a 24/7 intercom system.Pet Policy: The building is pet-friendly, but board approval is required.Overall, this condo offers a comfortable and stylish urban living experience with modern amenities and convenient access to the city’s attractions. (id:40616)
1904, 615 6 Avenue Se
Calgary, Alberta
Welcome to this beautiful 2 Bed 2 bath Corner unit situated on 19th floor that gives you unobstructed views of Bow River on one side and Calgary Tower on the other side. This unit features 9 feet ceilings, open kitchen with Centre island , built in refrigerator, built in stove top and oven. The condo features two good-sized bedrooms, one of which can be easily converted into an office space to meet your needs. The master suite has an ensuite with glass stand-up shower. Laundry room is located in the unit for added convenience. Building features party room, gym, and hot tub on the 6th floor, guest suite, observation lounge and deck on the 25th floor. You will be surrounded by the best restaurants, grocery store, transit plus all amenities and river pathways. Call your favourite realtor for showing ! (id:40616)
5620 37 Street Sw
Calgary, Alberta
Here is your opportunity to get into the community of Lakeview and take advantage of the R-C2 zoned property with stunning mountain views. This Fully Renovated 4 level split home, in the family friendly community of Lakeview. Upon entry, you first notice how light and open the main floor is. with Oak Hardwood floors flowing through the living and dining rooms. The chef’s kitchen has gleaming white cabinets, stainless appliances, quartz counters and plenty of storage. The upper level has 3 well sized bedrooms and a renovated 4-piece bath. The 3rd level is inviting with big bright windows in the family room, another bedroom or office, 2-piece bath and features a backdoor with walk-up access to the backyard. The 4th level contains a recreation room, laundry room and 2 more bedrooms and 3-piece bath. These homes always feel much larger with the separate living areas for the family to spread out. The back yard is fully fenced, has mature landscaping and there is a detached double garage off the rear alley. The location has stunning mountain views and is a short walk to the Weaslehead pathways, shopping and great schools. And you will love the access to the new ring road and a short 12-minute commute to downtown. You do not want to miss out on this fantastic family home! (id:40616)
249 Mahogany Manor Se
Calgary, Alberta
**OPEN HOUSE SATURDAY MAY 4th 1:00-3:00PM** Welcome to your dream home in “The Waters” of Mahogany, where luxury living meets lakeside charm! This jaw-dropping residence, boasting nearly 2800 square feet above grade, sits pretty on a serene street, with direct access to green space and your own semi-private dock.As you step inside, get ready to be wowed! To your left, we’ve got a sleek front den decked out with French doors and savvy built-ins, perfect for crushing those work goals or sealing the deal in style. Keep strolling, and you’ll hit the pièce de résistance – the formal dining room dripping in elegance, thanks to its show-stopping coffered ceilings. This is where you’ll want to wine and dine your guests in true class.But hold onto your hats, folks, ’cause the real magic happens at the back of the house! Picture this: soaring cathedral-style ceilings in the living room and breakfast nook, reaching for the sky at 19 feet high. And those windows? They’re practically begging for sunlight to flood in, bathing the space in natural light and giving off those good vibes. Plus, we’ve got a two-sided fireplace to keep things cozy on those chilly nights – talk about the ultimate ambiance!And let’s talk about that kitchen, shall we? It’s a chef’s playground, with chic white cabinets, a sleek dark island, and granite countertops that tie it all together in gourmet perfection. Fire up that gas cooktop, pop open a bottle from the separate beverage cooler, and get ready to whip up some culinary masterpieces. Oh, and did I mention the butler bar? Yeah, it’s there to keep the party going, my friends.Head on up to the second floor, and you’ll find yourself in a sun-soaked bonus room that’s just waiting for your personal touch. Down the hall, the oversized primary bedroom is a sanctuary in itself, complete with a spa-inspired bathroom and a closet so big, you could practically fit a small army of shoes in there. Two more bedrooms and a convenient upper floor laundry rou nd out this level, making life just a little sweeter.But wait, there’s more! Downstairs, the walkout basement is anything but your typical basement. With walls of windows letting in that glorious sunlight, a massive rec room for all your entertainment needs, and a quiet fourth bedroom and bathroom tucked away for when you need a little R&R – it’s the ultimate retreat.Located in the picturesque community of Mahogany, you’ll have access to everything you need right at your fingertips – from the lake and wetlands to top-rated restaurants and coffee shops. Don’t miss out on your chance to call this incredible property home. Schedule your private viewing today and let’s make your real estate dreams a reality! (id:40616)
406, 80 Carrington Plaza Nw
Calgary, Alberta
Welcome to 80 Carrington Plaza by Cedarglen living Inc! This spacious 2-bedroom, 2-bathroom unit on the 4th floor features an open floor plan with an extensive island, large bright windows, 9-foot ceilings, with stainless-steel finished state of the art appliances, designer cabinets, sleek wide plank laminate flooring, quartz countertops – it’s everything you need to enjoy the low maintenance condo lifestyle. The balcony comes equipped with a barbecue line with an East-West view range. This unit has an underground parking and storage locker space available. Also enjoy relaxing walks in the beautiful park and pond close to the building. Close proximity to lots of restaurants, grocery stores and quick and easy access to Stoney Trail and Calgary airport. Book a showing today and come find out what makes Carrington Plaza a great place to call home! (id:40616)
1503, 510 6 Avenue Se
Calgary, Alberta
Welcome to the pinnacle of urban living! Step into this impeccably designed, 1112 sqft corner unit condo located on 15th floor with Two Bed Two Bath plus Den, that’s not just a home—it’s an Evolution experience in heart of downtown east village! Picture yourself basking in the glow of natural light dancing off sleek stainless-steel appliances and polished granite countertops in this spacious open floor plan. The kitchen, a hub of culinary delight with its practical island, sets the stage for both cooking extravaganzas and heart-to-heart conversations. Feel the tranquility wash over you as you enter the oversized master bedroom, a haven of peace accompanied by a luxurious en-suite bathroom. And let’s not forget the equally inviting second bedroom, perfect for family or guests, offering flexibility and comfort along with a spacious Den to call it a home office!But the magic doesn’t stop there! This gem boasts lots of natural light with the floor to ceiling windows, full-size in-suite washer/dryer for added convenience and an outdoor area that’s tailor-made for entertaining. And oh, the views! Imagine sipping your morning coffee on your expansive private balcony, soaking in breathtaking vistas of river path, and city skylight. And talk about location! You’re not just close to shopping centers and parks, but a stone’s throw away from an array of restaurants, C-traintransportation, supermarket, and even a library—catering to every aspect of your lifestyle. Evolution offers the full-time concierge, fitness center, sauna, steam room, social lounge, and garden oasis!Investors, take note! This property isn’t just a dream home; it’s a lucrative investment for potential rental income. And for those ready to move in, this space is eagerly waiting for new memories to be made, with its serene exclusive balcony and ample room for gatherings. It’s vacant and waiting for you to make it your own, allowing for immediate possession. Come, seize the opportunity to step into this wor ld of comfort, convenience, and endless possibilities. Your urban oasis awaits! (id:40616)
137 26 Avenue Ne
Calgary, Alberta
Unlock the doors to homeownership or investment success with this exceptional bungalow in the coveted Tuxedo neighborhood! Ideal for first-time homebuyers and savvy investors alike, this property combines a central location with timeless charm. As a first-time homebuyer, envision creating cherished memories in a residence that exudes warmth and character. For the discerning investor, capitalize on the prime location that promises not only immediate appeal but also strong potential for future growth.Nestled in the heart of Tuxedo, this bungalow is a perfect blend of convenience and style. Explore the joy of easy access to nearby amenities, schools, and parks, making every aspect of daily life a breeze. With its classic design and modern features, this home offers an inviting space for residents and promises enduring value for investors.Make a wise investment in both your lifestyle and portfolio with this desirable property. Your journey into homeownership or real estate investment starts here – seize the opportunity to call Tuxedo home while securing a promising asset for the future. Welcome to the epitome of central living, where the best of Tuxedo awaits you! (id:40616)
407, 1334 12 Avenue Sw
Calgary, Alberta
Location Location Location One of the Best Location in Downtown Calgary near to every where .Excellent choice for first time home buyer and investor in Ravenwood Building nicely maintaned . 4th floor Condo with big sqft and excellent layout you will be delited with Scenic View and Underground Parking nice and sunny whole day . Experience downtown living at its best in this inviting 4th-floor unit located in the vibrant Connaught community. Situated within walking distance to C-train station /17th ave restaurants ,Downtown core,Schools and other , with excellent proximity to fantastic restaurants and shopping. mplemented by white appliances. The master bedroom is generously sized, providing comfort and includes a large closet. A substantial storage room with metal racking is an added convenience. The building is pet-friendly, subject to board approval. This property presents an excellent investment opportunity, currently occupied by a reliable tenant. The purchase includes a titled parking stall. Don’t miss the chance to see this exceptional condo – schedule a showing today with your favourite Realtor! (id:40616)
206, 110 24 Avenue Sw
Calgary, Alberta
Welcome to your dream condo nestled in the highly sought-after community of Mission, where style, convenience, and vibrant city living converge. Situated just steps away from the picturesque banks of the Elbow River, this impeccably maintained building offers an unparalleled urban lifestyle. Enjoy the convenience of walking to all amenities, including grocery stores, bakeries, markets, pharmacies, coffee shops, restaurants, fitness centers, boutique stores, green spaces, parks, and transit options. Step inside this beautifully updated condo featuring one bedroom and one 4-piece bathroom, where modern elegance meets comfort. The sunny south-facing balcony beckons you to enjoy your morning coffee in the sun, while the open floor plan creates an inviting space for relaxation and entertainment. The condo is on the second floor of a well maintained concrete building. Adorned with engineered hardwood flooring throughout and tile flooring in the bathroom, this home exudes sophistication. The kitchen was thoughtfully renovated with cooking and entertaining in mind, boasts ample cabinet storage, expansive counter space, and stainless steel appliances. The upgraded 4-piece bathroom boasts abundant storage, ensuring that towels, toiletries, and other essentials are neatly organized. The condo includes assigned parking, and a storage locker for additional storage. Benefit from the perks of a well-run condo board and low condo fees, ensuring a hassle-free living experience. Whether you’re seeking a spacious home or an investment property with income potential, this apartment caters to your diverse needs. With quick possession available, seize the opportunity to make this your new home and embrace living a vibrant lifestyle in the highly desired Mission neighbourhood. (id:40616)
1203, 510 6 Avenue Se
Calgary, Alberta
Step into the exquisite 12th floor condominium situated within the Pulse tower in the esteemed Evolution complex, nestled in Calgary’s lively East Village. This remarkable home presents a functional and open layout, spanning over 1,100 SqFt of meticulously crafted space, 2 bedrooms, office (den), 2 full bathrooms and sweeping panoramic views of the cityscape from northwest to southeast. This home is drenched with natural light streaming through the floor-to-ceiling windows, illuminating the open-plan living area and showcasing Calgary’s skyline. The living space well proportioned and perfect for entertaining, while the adjacent dining area is generously sized and provides access to the oversized and covered balcony. The gourmet kitchen is a delight, sleek granite countertops, high-end stainless steel appliances, and a gas stove. The primary bedroom offers a tranquil retreat with stunning northwest views of the Bow River and the city. Connected is a spacious walkthrough closet leading to a luxurious 5-piece ensuite featuring a double vanity and high-end fixtures. The secondary bedroom is generously sized and shares a well-appointed 3-piece bathroom, ensuring privacy and convenience for guests. Additionally, this exceptional condo includes a dedicated office/den space, catering to remote workers or those in need of a dedicated workspace. Completing the unit is in suite laundry. Enjoy the convenience of underground secured parking and a separate storage locker. The Evolution towers boasts an array of amenities, including a 24-hour concierge, security services, a recreation room, fitness facilities with sauna and steam room, and a rooftop patio with a gas BBQ, perfect for entertaining and soaking in breathtaking sunsets. East Village living offers a dynamic lifestyle with nearby amenities such as playgrounds, a dog park, and community garden plots, as well as proximity to St. Patrick’s Island, shopping, and dining options in Inglewood and Bridgeland. Experience the epit ome of downtown urban living with cultural attractions, entertainment venues, and a vibrant social scene just steps away. (id:40616)
217 Creekstone Path Sw
Calgary, Alberta
Welcome to The Allure 3 by Sterling Homes — a luxurious and functional property that will captivate you. With 9′ knockdown ceilings, this home feels open and elegant. The executive kitchen features built-in stainless steel appliances, granite countertops, and undermount sinks. Cozy up by the gas fireplace, while the paint grade railings with iron spindles add a modern touch. The bonus room has a vaulted ceiling, and the primary bedroom boasts a 5-piece ensuite. Two additional spacious bedrooms and a picturesque bonus room with vaulted ceilings finish the second level. All Sterling Homes come with New Home Warranty giving you peace of mind in your brand new home. *Photos are representative* (id:40616)
132, 99 Spruce Place Sw
Calgary, Alberta
Executive air conditioned 2 storey end unit townhome in show home condition located in the Ovation. Very bright & open plan features full length windows, 9ft ceilings, 2 bedrooms ,3 bathrooms, Gourmet Kitchen with centre island & breakfast eating bar, granite countertops, stainless steel appliances, open to large dining area & great room with a gas fireplace. Patio doors leading out to spacious south facing patio. 2-pc powder room & in suite laundry. Gorgeous staircase leading to large master bedroom with 4-pc ensuite with soaker tub & shower, his & her closets. 2nd bedroom with a 3-pc ensuite & patio door leading out to the patio that overlooks the court yard & main entrance. Staircase leading downs to large storage room & double attached secured garage. Quiet location, steps from Westbrook, LRT & minutes to downtown. Amenities include indoor pool, hot tub, well equipped fitness area, meeting & games room. Building security & bicycle storage room. Great for an investor. Exceptional Value! (id:40616)
3216 14 Avenue Sw
Calgary, Alberta
Welcome to custom build home with over 2,800 SF of living space in Shaganappi area. Located close to downtown. 3 MINUTES WALK TO WESTBROOK LRT STATION and 8 minutes to Killarney Recreation Center. This house brightens your mood every time you walk through the doors. Main floor is an OPEN CONCEPT. Abundance of natural light from FLOOR TO CEILING WINDOWS. 10’ CEILING ON THE MAIN FLOOR. Wide plank engineered hardwood floor, pot lights & SOUND SYSTEM throughout the house. Level 5 FLAT CEILING. Cozy up beside the GAS FIREPLACE on the main floor. Modern kitchen with plenty of cabinets. Quartz countertops and raised table to fit 5 people for a quick meal. Build in microwave and oven. Samsung s/s appliances. Wine fridge. Counter depth fridge. Beautiful GLASS RAILING leading to the upper floor. SKYLIGHTS that give you additional natural light. OFFICE SPACE on the second floor. The spacious master bedroom. Soak in the free-standing tub after a long day. Wash off work stress in the glass shower with BODY MASSAGE JETS. In the morning, enjoy getting ready with the HEATED ENSUITE FLOOR. 2 extra bedrooms with built-in closets, 4-piece washroom and laundry complete the top floor. Basement designed for entertainment. Wet bar with wine fridge & sink. Home theater wired for 5.1 surround sound. Beautiful BUILT IN WALL UNIT. Keep your feet warm on lush carpet HEATED FLOOR in the basement. Large 4th bedroom in the basement . Basement washroom with STEAM ROOM. .All windows and skylights are TRIPLE GLASSED. 9 ‘ ceilings in basement and second floor. VACUUM SYSTEM help you keep the house clean l. Fully insulated drywalled garage with shelves. The home is in the area for Western Canada Highschool. Incredible home!!! Look no more!!! (id:40616)
168 Carrington Close Nw
Calgary, Alberta
** PRICE REDUCTION** Explore the charm of 168 Carrington Close NW, this well-maintained, move-in-ready home with 4 bedrooms spanning over 3000 sqft of exceptional living space and featuring a WALK-UP basement. This stunning 4-level split house is loaded with upgrades and All Windows throughout the entire house are Triple-Pane Glass. The entertaining-friendly main floor showcases a spacious entry. The beautiful kitchen is a chef’s delight, fitted with stainless steel appliances, a gas stove, elegant quartz countertops, a huge island, and plenty of cabinet space. Ascend the steps, and you’ll find a splendid family room with soaring 14-ft ceilings. Upstairs, the luxurious primary bedroom has a 5-piece ensuite. There are two additional bedrooms, a 4-piece bathroom. The lower level has a Separate Entrance that provides direct access to the Walk-Up Basement with a Kitchen, Laundry, a 4th Bedroom, and another Full Bathroom. Conveniently located near a shopping plaza and community park, with an upcoming school to further cater to the community’s needs. Easy access to Stoney Trail. This home truly offers everything. Come see it for yourself; all that’s left is for you to move in! (id:40616)
75 Saddlebrook Way Ne
Calgary, Alberta
*WOW*… Once in awhile, a home comes along that truly fits your family! Welcome to this beautiful UPGRADED home that is in IMMACULATE CONDITION, where true pride of ownership shines from the original owners. You’ll immediately notice the excellent CURB APPEAL from the upgraded STUCCO EXTERIOR, which is much more durable and lower maintenance than other materials, along with NEW ROOF (2021). As you enter, you’ll love the OPEN CONCEPT LAYOUT (especially if you love to entertain) that seamlessly connect kitchen (NEW FRIDGE 2023), living room, and dining space. Imagine enjoying family movie night and cozying up to the GAS FIREPLACE on a cold winter night, helping your kids to create long-lasting memories. Of course, privacy is the most important for your family, and this home has it in spades!: From it being on a CORNER LOT (no neighbour beside) and also BACKING ONTO A PARK. While we dream of warmer weather, we can envision an evening BBQ in your SUNNY WEST FACING BACKYARD, while the kids and pets can run around in your FULLY FENCED BACKYARD. Inside, you’ll also notice tons of NATURAL LIGHT coming in from the well-situated windows, which carries through to the untouched basement that is ready for your personal touch and LEGAL EGRESS WINDOWS. With a busy family life, you’ll appreciate LUXURY VINYL PLANK throughout the home making it highly durable for kids and pets, as well as easier clean-up! For workshop/mechanics and future Electric Vehicle owners, the OVERSIZED GARAGE also comes with an upgraded 220V Subpanel. This home boasts exceptional convenience in its location with pick-up and drop-offs for your children’s schools K-4 (5 min walk), Gr 5 – 12 (within 7 min drive) PLUS it has been upgraded with rough ins for a future toilet and bathroom drain system when you develop the basement! Groceries, shopping, entertainment, and restaurants are very accessible (7 mins). If your family loves to keep an ACTIVE LIFESTYLE, there are several parks with playgrounds (2 mins) and W ALKING/BIKING PATHS (7 mins). You and your kids will never need to go far for even more activities, at the state-of-the-art GENESIS CENTRE (9 mins): Public Library, Child Care Centre, Gym, Indoor Fields, Skating, Swimming and more! Come see it today, don’t miss this opportunity to call this place home! (id:40616)


