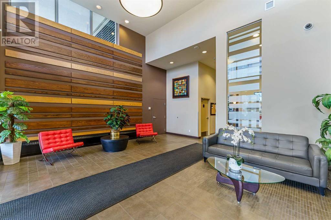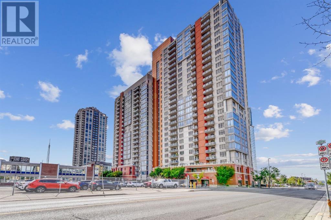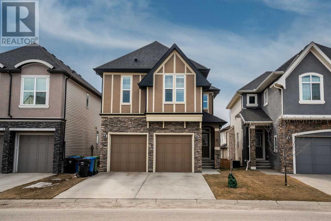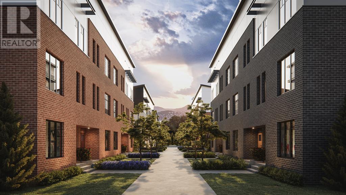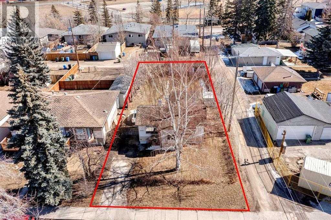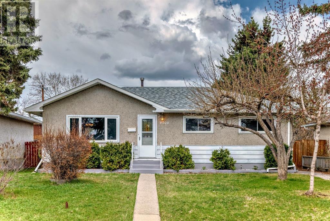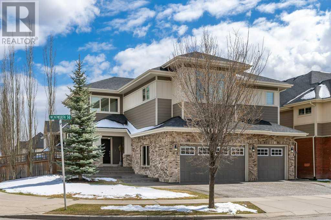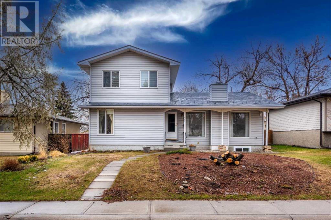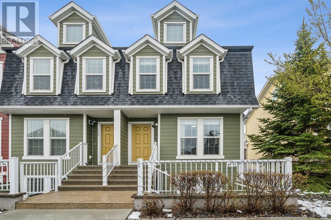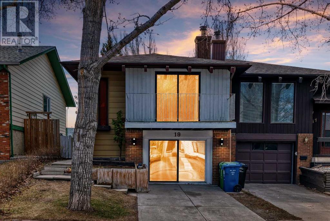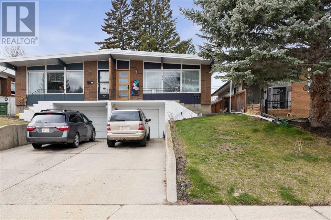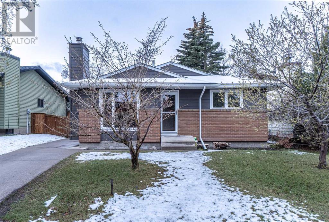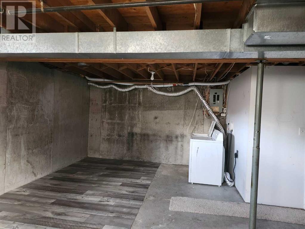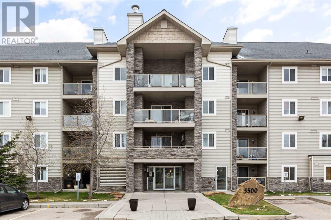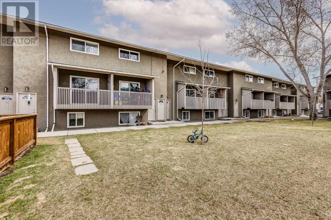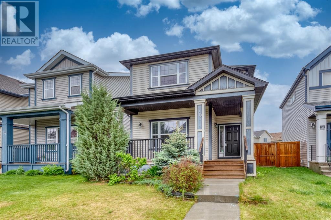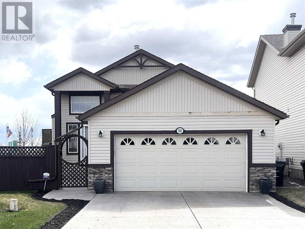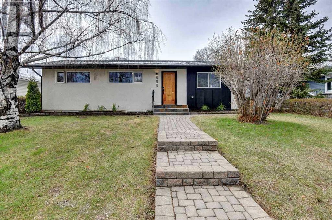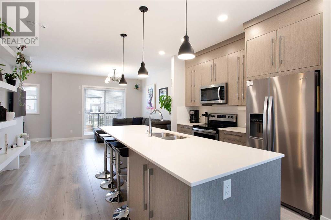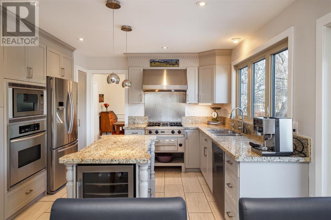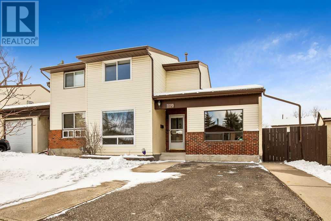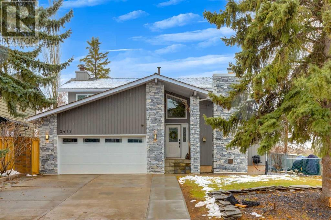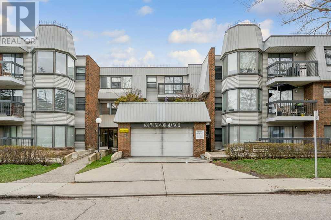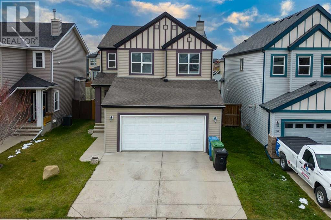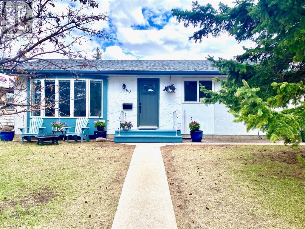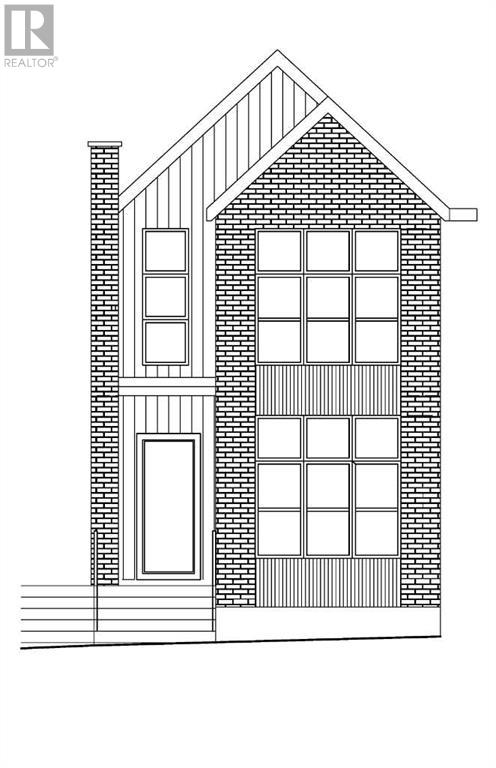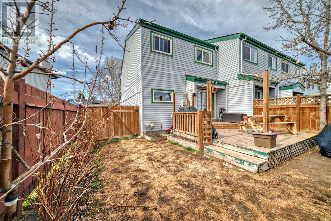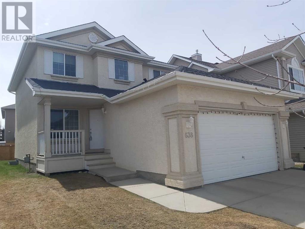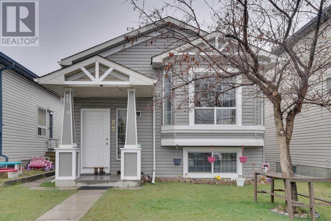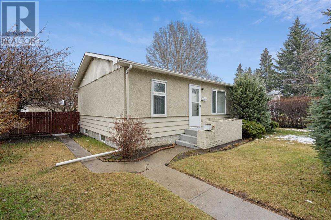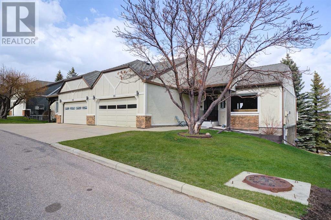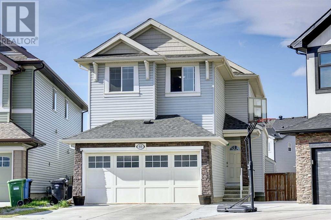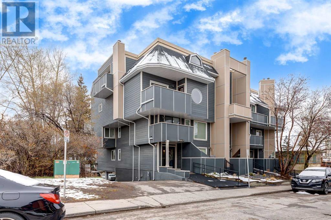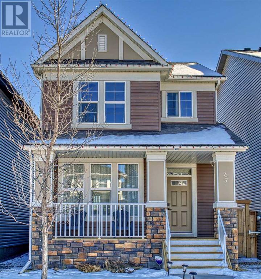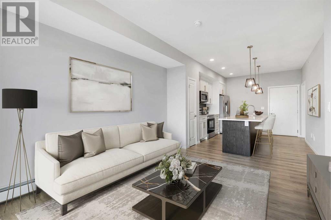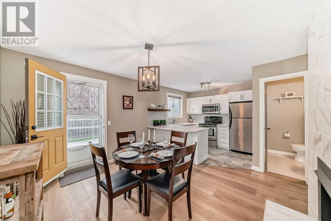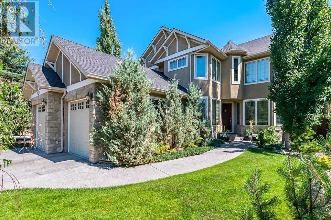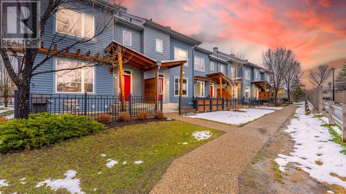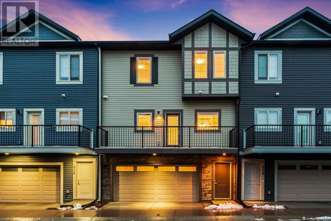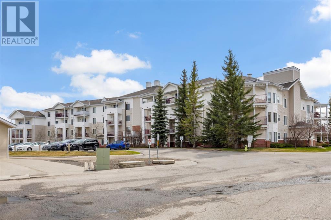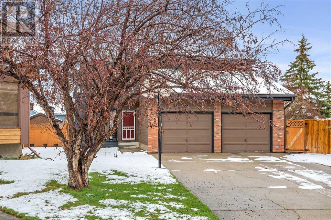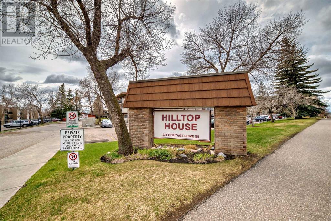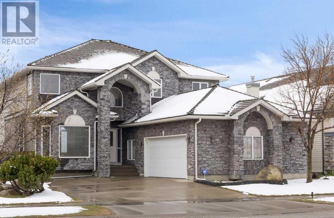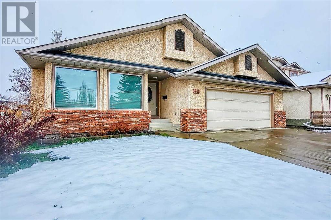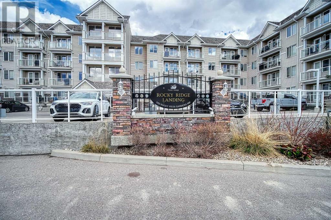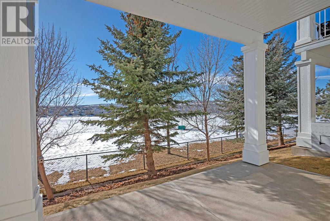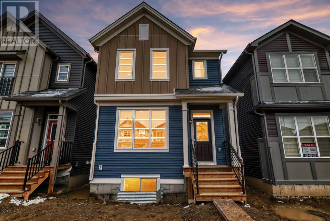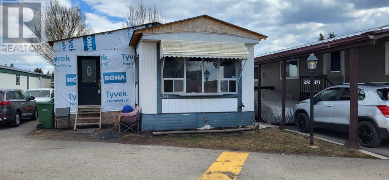LOADING
1706, 55 Spruce Place Sw
Calgary, Alberta
Amazing opportunity at the luxury condominium complex of Westgate Park in the prestigious Brava Tower located in the heart of beautiful Spruce Cliff, Calgary.This stunning 2 bedrooms + 2 bath condo situated on 17th floor with central A/C & titled underground heated parking is located across from Shaganappi Golf Course, within walking distance to shopping plaza, medical center, various stores, beauty salons, daycare, restaurants, walking trails/parks, schools, public library, C-Train station and other amenities.This west facing exceptionally rare corner apartment has 849 SqFt of living space featuring open concept bright floor plan with huge windows allowing lots of natural light, big entrance foyer, huge living space with a fireplace, very functional kitchen with plenty of cupboard/counter space, big kitchen island and breakfast bar area, great size dining area, spacious primary bedroom with walk-in closet and 4pc en-suite bathroom, 2nd bedroom and 2nd full 3pc bathroom, in-suite laundry room with washer & dryer.Unique Brava Tower offers lots of amenities including: indoor pool, hot tub, super fitness facility, games room, ensuring unparalleled comfort and convenience. It is definitely a prime location! Don’t miss out this opportunity & call for your private viewing today! (id:40616)
1705, 1053 10 Street Sw
Calgary, Alberta
ABSOLUTELY BREATHTAKING WEST VIEWS of the mountains, river and city from the 17th floor! Well appointed 2 bedroom 1 bathroom unit with 9 ft ceilings and floor to ceiling windows allowing plenty of natural light through. Central Air included for the hot summer months. Granite countertops, dark cabinetry with a fresh white palate, and a private balcony to enjoy the stunning views. In-suite laundry, heated underground titled parking, and condo fees covering all utilities. Well run building, secure with 24/7 security, fast, large elevators, Gym, bike storage. LOCATION, LOCATION, LOCATION! Just minutes away from 17ave. Conveniently located near CO-OP Midtown (easily accessible from the building via stairwell), bike and river paths, C-Train, and downtown shops. Walk to get groceries, dine out, go shopping, or just enjoy Downtown living! Ideal for first-time homebuyers, savvy investors, young professionals, and those seeking a downsized yet stylish living space. Call today for your private viewing! (id:40616)
37 Cranarch Crescent Se
Calgary, Alberta
Here is an excellent opportunity to own an extensively upgraded home located on a quiet crescent in Cranston. Situated near walking paths to the Riverstone area, boasting over 3300 square feet of total living space, and featuring a fantastic 2-bedroom mortgage helper with its own separate entrance. Upon entering the home, you will immediately be impressed by the stunning upgrades and luxurious features that this home offers. Flowing hardwood floors and open-to-below details to the second floor welcome you into the home. This property’s versatile layout is fantastic for entertaining, highlighted by the chef-inspired kitchen featuring quartz countertops, stone feature details around the gas range, a large island for entertaining, and a functional butler’s pantry leading into the mudroom. The upper floor of the home offers a layout of 3 large bedrooms with upper floor laundry and a huge bonus room with a built-in school zone desk for kids. The 5-piece master retreat includes a two-sided fireplace, a large soaking tub, a floor-to-ceiling tile shower, a dual sink vanity, and a large walk-in closet. Step outside to the south-facing backyard, complete with a large deck and a built-in hot tub, providing the perfect space for outdoor relaxation and entertainment. Enjoy this amazing home in this incredible community. (id:40616)
3, 8101 8 Avenue Sw
Calgary, Alberta
Introducing DISTRICT TOWNHOMES AT CENTRAL PARK at West District. These stunning Truman built 3 bedroom townhomes are often imitated but never duplicated. Featuring our award-winning exterior designs and floorplans that feature custom built gourmet kitchens with designer appliances, massive owner’s retreat bedroom with luxurious spa ensuite, full size attached double garages, covered decks and much much more. Book your private show home tour today and experience West Side Living at West District. District Townhomes: masterfully finished in two designer schemes Blanc & Noir, with the opportunity to customize with upgrade options such as: wrought iron railing package, 60-inch electric fireplace and more. Visit our discovery center enjoy the master quality and customer service Truman has been delivering over 35 years! (id:40616)
6234 18a Street Se
Calgary, Alberta
** ATTENTION ALL DEVELOPERS – The perfect lot for your next project ** This 50 x 120 – R-C2 lot is on one of the best streets in Ogden and is super private, as it sides onto an alley! Very easy access to Deerfoot Trail, Stoney Trail and Glenmore Trail. Please drive by and take a look – land value only – sold “as is where is”. Location is a 10 out of 10 – close to the Bow River. all schools, Jack Setters Arena and all shopping/amenities! (id:40616)
4708 Fordham Crescent Se
Calgary, Alberta
A very loved family home sitting on a HUGE 55′ x 115′ LOT, come quick and view this BUNGALOW with lots of recent updates. NICE Curb Appeal as you drive up to this home on a QUIET street. Main floor features 3 Bedrooms, a full bath and GOOD NATURAL Light that comes in through both the living room and dining and kitchen. Basement developed with two more bedrooms, another full bathroom and large living room space with rear separate entrance making it very feasible to suite. AMAZING MASSIVE BACKYARD, you’ll want to view this house ASAP!! Great location, CLOSE TO TONS of AMENITIES, SHOPPING, EATERIES and major access routes like Memorial, Deerfoot and Stoney Trail. Recent years updates includes roof shingles, furnace, hot water tank and windows. Check out the pictures, then CALL YOUR favourite REALTOR FAST to VIEW!! (id:40616)
274 Wentworth Square Sw
Calgary, Alberta
OPEN HOUSE Sunday May 5th 12:00-2:30. Exciting Opportunity in West Springs! This home has it all: prime location, unique floorplan, and ample square footage. Welcome to 274 Wentworth Square, boasting nearly 3000 square feet above ground, including 5 bedrooms – 4 conveniently located upstairs. Enjoy the convenience of a separate main-floor office, vaulted ceilings, and a striking floor-to-ceiling stone fireplace. This home seamlessly combines form and function.Upon entry, both main entrances offer locker-like storage for all your family’s equipment and clothing needs, with tiled flooring ready for any wet weather. Beyond the entrances, pristine hardwood floors, meticulously maintained by the current owners, grace the home. The open concept kitchen invites socializing around the large island, while the separate eating nook provides a quiet spot for more formal dinners as well as direct access to the oversized backyard.Ascending the stairs, discover four generously sized bedrooms, a main bath with double sinks and a separate W/C and shower in addition to the serene primary ensuite. The basement is ideal for guests, a nanny, or active teens, and perfectly accommodates a sporty lifestyle.Outside, the expansive backyard features a large extended deck, a putting green, and a custom-built garden shed complete with electricity, alongside ample space for additional outdoor activities. Across the street, a park area awaits with a basketball court and winter tobogganing fun. As an additional bonus, the triple garage is fully heated assisting with any storage, work, or man-cave activities you can imagine.Conveniently situated within walking distance to three schools, shops, restaurants, and cafes, with swift access to the newly completed ring road, 274 Wentworth Square offers everything you’ve been searching for and more. (id:40616)
627 75 Avenue Nw
Calgary, Alberta
3,000 SF Living Space | 8 Beds 3.5 Baths| Illegal Suite | Private Covered Balcony | Metal Roof | This is it ! You have found a spacious home for your family or a perfect rental investment ! Located in a quite and beautiful street in Huntington Hills NW. This home has been loved and extremely well-kept from the original owner to the current one. While some upgrades have been made including Vinyl Windows, New LVP Flooring, Metal Roof, New Bathroom and Kitchen in Basement, High Efficiency Furnace, the majority of the home retains its original charm, offering a unique blend of nostalgia and modern living. The Main floor consist of large living room, dining area, 2 very good size bedrooms, a separate laundry room which leads to the upstairs with another 2 bedrooms, a servery ,a 4pcs bath with Jetted Tub, and a unique private covered balcony ! On to the basement, there are 4 bedrooms with all new egress windows, a 3 pcs bath, a half bath, and a new kitchen. Never need to worry about hot water as there are 2 hot water tank in the home. As you step outside, you’ll discover a private yard that provides a peaceful sanctuary away from the hustle and bustle of everyday life. The yard features a garage with a carport, ensuring your vehicles are protected from the elements, and a sundeck above, where you can soak up the sun and enjoy the fresh air. And lastly, with the amazing location, everything is just a short distance away, from grocery stores to recreational facilities with excellent of all level of school. Act quick, you don’t wanna miss this incredible home ! (id:40616)
424 Mckenzie Towne Close Se
Calgary, Alberta
MCKENZIE TOWNE | END UNIT ON TOP | FENCED BACKYARD | PARKING RIGHT OUT YOUR FRONT DOOR | ATTIC STORAGE | IMMEDIATE POSSESSION AVAILABLE |Welcome to 424 McKenzie Towne Close, a 2 bedroom, 2.5 bathroom, 1400 sq ft, 2 storey townhouse in the family friendly neighbourhood of McKenzie Towne. The main floor has a bright and open floor plan with 9’ ceilings, half bath, spacious dining and living area, large kitchen with granite counter tops and island with double sink, and access to the private and fenced yard. Upstairs features 2 oversized bedrooms each with their own ensuite, access to the attic with lots of storage room, a linen closet and laundry. Amazing location with shopping, parks, playgrounds, pathways, schools, and restaurants all within walking distance. Major road systems like Deerfoot and Stoney trail allow for quick access in and out of the neighbourhood. New appliances include fridge, stove, microwave, dishwasher, stacked washer and dryer. All purchased Aug 2023. (id:40616)
19 Falchurch Road Ne
Calgary, Alberta
Attention First Time Home Buyers and Investors. This Bi-Level semi-detached house offer 2 good sized bedrooms, 1 renovated bathroom and a living room with fireplace that has its own balcony upstairs. The walkout basement has its own entrance with a good-sized bedroom, a renovated bathroom, a wet bar and a large living room. The backyard is spacious with a huge deck. There is a shed for extra storage. The location is prime due to proximity to schools, playgrounds and shopping centers. Check out the 3D or book a private tour. (id:40616)
41a Rosetree Road Nw
Calgary, Alberta
Nestled in the heart of Rosemont, this attached bi-level with a suite epitomizes inner-city living amidst serene surroundings. Step into the recently upgraded kitchen on the main level, featuring stainless steel appliances that infuse contemporary flair into your culinary adventures. Vintage built-in cabinets in the adjacent dining room add a touch of nostalgia, while vaulted ceilings create an open, airy ambiance. Completing this level are two generous bedrooms and an upgraded 4-piece bathroom, offering both style and functionality. Original hardwood flooring and neutral paint throughout evoke timeless elegance, while main level laundry adds practicality to daily routines. Descend to the basement suite, where laminate floors and in-suite laundry amplify comfort and convenience. The spacious kitchen/living area provides functional space, while the bedroom boasts a walk-in closet and ample natural light through a large egress window. A 3-piece bathroom ensures privacy and comfort for guests or tenants. This meticulously maintained home boasts a plethora of upgrades, including a 2021 roof replacement, newer furnace and hot water tank, upgraded bathrooms and kitchen, vinyl windows, and an architectural front door, ensuring enduring style and functionality. Outside, relish breathtaking views of the lush green space adorned with mature trees, offering a serene backdrop for relaxation and outdoor pursuits. Proximity to Confederation Park, schools, and shopping amenities further enhances the allure of this remarkable property. Don’t let this opportunity slip away. Schedule a viewing today and immerse yourself in the perfect blend of comfort, convenience, and natural beauty that Rosemont has to offer! (id:40616)
7 Deerbow Place Se
Calgary, Alberta
** Please click on “VIDEOS” for 3D tour ** ATTENTION FIRST TIME HOME BUYERS AND INVESTORS!! This super cute bungalow sits on a quiet cul-de-sac, has a WEST facing back yard and is located in very desirable Deer Run! Amazing features include: 3+1 bedrooms, 3 bathrooms (shower rough-in in basement), renovated kitchen (2019), renovated bathroom (2018), low maintenance landscaping, newer “Hardy Board” (2022), real hardwood flooring, brand new carpet (2024), professionally landscaped back yard, cozy wood burning fireplace with log lighter, most windows have been replaced, newer exterior doors (2022), large concrete parking pad and rear patio, partially developed basement and much more! Location is a home run – literally steps to Fish Creek Park, walk to the world famous “Bow Valley Ranch”, all schools close by, bus stop 2 blocks away & VERY easy access to all major routes! Clean, vacant and ready for new owners! (id:40616)
48 Radcliffe Court Se
Calgary, Alberta
First time home buyer or investor for renting. A duplex with 1000 sf and 1 full bath on main and 3 piece at baths, unfinished basement.Very nice location, walk to Frankie Station and Marlborough Mall. (id:40616)
401, 5500 Somervale Court Sw
Calgary, Alberta
**2-BED | 2-BATH | 971 Sq.Ft. | CORNER UNIT | WALKING DISTANCE TO TRANSIT & AMENITIES** This condo checks every box! Top floor, corner unit, underground titled parking, large balcony with gorgeous views, new LVP flooring, original owner and more! In this building, your condo fees include everything! Heat, water, gas, and electricity! And this building allows pets! The unit itself is one of the largest, it’s charming and open with light pouring into every room. The bright beautiful kitchen has an eat up island and a new oven. There is a huge storage room, as well as extra storage outside, accessible from your deck. The master bedroom has a walk-through closet that leads to your private bathroom and the spare bedroom has enough room for a queen size bed! The hallways have been freshly, painted and the house is ready for a quick possession. Don’t miss your chance to live in Somerset right next to the C-train with quick access to 4 grocery stores, shopping and everything else Shawnessy has to offer! Schedule a viewing today! (id:40616)
34, 8112 36 Avenue Nw
Calgary, Alberta
Excellent opportunity to own this bright 3 bedroom, 1 bath condo – a rare find in the heart of Bowness! This upper level, 2 storey townhome is perfect for a first time buyer and/or savvy investor. The main floor offers a spacious living room with laminate flooring and large vinyl patio door leading to your west facing balcony. The updated galley style kitchen has been extended and features; stylish white cabinetry, significant counter space, dishwasher, microwave hood fan, electric stove, refrigerator, a large window and a generous dining area to easily accommodate family gatherings. Upstairs, 3 sizeable bedrooms await including the generous primary bedroom, laminate flooring throughout and sizeable vinyl windows. The well placed 4-piece family bath provides extra privacy between bedrooms. Other notable features of this wonderful home include; vinyl windows throughout, newer hot water tank, assigned parking stall with plug-in, a bike storage room, a large common laundry area, and quick access to established amenities, parks, pathways, Bowness Park, transit & more. Low condo fees and a terrific location round out this terrific home. Book your private showing today! (id:40616)
20 Copperpond Heights Se
Calgary, Alberta
Welcome to this stunning two-story home nestled in the sought-after community of Copperfield. Boasting a charming front living room complete with a cozy gas fireplace and mantel, a convenient pocket office, and an inviting open floor plan, this residence is an epitome of comfort and functionality. The spacious kitchen is perfect, featuring ample cabinetry, an eating bar, stainless steel appliances, and an abundance of natural light flooding through. The dining area easily accommodates an eight-person table, perfect for gatherings and entertaining. Upstairs, the master suite beckons with a generous walk-in closet and a luxurious four-piece ensuite including a soaker tub and glass shower, accompanied by two additional spacious bedrooms, a second full bathroom, and an upper laundry room for added convenience. The fully developed basement offers a versatile rec room, a fourth bedroom, and another full bathroom, providing ample space for relaxation and recreation. Outside, the large rear deck and landscaped side yard with a gravel parking pad create a serene outdoor retreat, while the included irrigation system ensures effortless maintenance. Don’t miss the opportunity to make this exquisite property your own, where comfort, convenience, and style converge seamlessly. Call Today to book a showing. (id:40616)
182 Panatella Circle Nw
Calgary, Alberta
***Open House -Sunday May 5th, 11:00-12:30pm*** **A rare find in Panorama Hills! This Walkout Bi-level has over 2,100 sq ft of developed living space on a 7,443 sq ft lot! This home has many great features and has been recently painted throughout. The main level has new laminate flooring, vaulted ceilings, ceiling fan and built ins. The large windows throughout allow the natural light to shine through. All 3 bedrooms are located upstairs. The primary has an ensuite and walk in closet. The kitchen has a pantry, island with breakfast bar, main floor laundry closet with stacked washer/dryer, and French doors to the balcony. The balcony is low maintenance and is the perfect space to relax and enjoy your evening. The lower level is a fully finished walkout which exits to a large concrete patio stone area with tons of privacy. The lower level is perfect for a family and entertaining a good size crowd. There’s a gas fireplace, 4 pce bathroom, wet bar with a full size fridge, dishwasher and a large electric grill with a roof ventilation system. With “in floor” heating, this area is warm and comfy. The huge yard has a built in shed under the patio for your work area or equipment and another shed to store your patio furniture etc. The yard has always been professionally maintained and has a sprinkler system. The fence and gate have just been painted and given a new life! The oversize, double garage not only has a heated garage pad, but the driveway does as well! A secondary suite would be subject to approval and permitting by the city/municipality. This home is close to Vivo Family Centre, shopping, schools, walking paths and is perfect for a busy family or anyone that loves to host the perfect get together. (id:40616)
363 Ashley Crescent Se
Calgary, Alberta
***OPEN HOUSE 2:00-4:00PM SATURDAY MAY 04,2024*** This gorgeous 5 bedroom bungalow has been completely renovated and beautifully updated with the addition of an illegal basement suite perfect as a rental opportunity or for multi-generational living! Great curb appeal with neutral paint colours, a modern aesthetic and mature trees provide a show stopping first impression. The meticulously updated main floor features stylish décor, designer lighting, hardwood flooring and large sunny windows spilling in natural light. Unwind in the inviting living room in front of the sleek fireplace while clear sightlines encourage unobstructed conversations. The custom-crafted kitchen invites culinary exploration boasting 2-toned cabinetry paired beautifully with stainless steel appliances. All 3 bedrooms on this level are spacious and bright with 2 full bathrooms adding to your comfort and convenience. A chic laundry and mudroom perfectly combine style with function. Separate laundry and separate entrances provide the ultimate privacy between the main level and the illegal basement suite. This lower level has also been stunningly updated creating a versatile space for more family space but thanks to the addition of a full modern kitchen and smart floor plan is also ideal for an illegal rental suite, for extended family members or older children still living at home but needing a little more privacy. Featured on this level are updated lighting and flooring, a large family room, a newly added crisp white kitchen, 2 bedrooms and an updated bathroom. The massive west-facing backyard has several ways to enjoy the outdoors hosting barbeques on the upper deck or gathered around the firepit on the paver-stone patio. Lovely garden beds have been incorporated as well as hedges for privacy. Parking will never be an issue thanks to the oversized double detached garage and additional parking pad with room for an RV. This outstanding home has everything on your wish list plus an unbeatable location in Acadia with several great schools, an off-leash park and the always popular Acadia Recreation Complex with an indoor skating rink, curling, squash and racquetball courts. Mere moments away are the river, Chinook Mall, Deerfoot Meadows and a quick commute downtown! (id:40616)
118, 30 Cornerstone Manor Ne
Calgary, Alberta
Step into the lap of luxury and convenience with this remarkable abode, where not one, but two lavish primary bedrooms await upstairs, each accompanied by its own ensuite bathroom. It’s the perfect setup for families (or buddies!) craving a bit more privacy while still sharing a roof.As you step inside, you’re greeted by a versatile flex room, just waiting for your personal touch. And fear not about parking space—this place comes with a double-wide garage, ensuring plenty of room for your wheels without the hassle of a tandem setup. Yep, no need to play garage Tetris here!This meticulously maintained home has all the bells and whistles, including a gas hookup for your BBQ on the Duradeck deck, making outdoor entertaining a breeze. Inside, the kitchen and living room boast lofty 9-foot ceilings, setting the stage for cozy get-togethers and laid-back lounging.When it’s time to unwind, head upstairs to the dual master bedrooms and revel in the luxury of upstairs laundry—talk about convenience! Tucked away in the lively community of Cornerstone, you’ll discover a plethora of amenities right at your doorstep, from parks and pathways to shopping and dining. And let’s not forget about the diverse culinary scene nearby, offering a tantalizing array of flavors to explore, with a nod to Calgary’s vibrant multicultural tapestry.Ready to experience the epitome of townhome living? Schedule a viewing today and make this exceptional residence your own! (id:40616)
127 Lake Mead Green Se
Calgary, Alberta
**OPEN HOUSE SUNDAY 2-4PM** Welcome to the epitome of comfortable living in Lake Bonavista. Nestled in a serene community, this stunning 5-bedroom residence offers a lifestyle of unparalleled luxury and convenience. Upon entering, you’re greeted by a grand staircase adorned with exquisite wainscoting, drawing your gaze upward to the four bedrooms on the upper level. The main floor is designed for functionality and style, featuring a thoughtfully crafted mudroom with garage access, a convenient laundry room, and a powder room for busy households. The kitchen, overlooking the sunny west-facing yard, is a true delight, equipped with granite countertops, stainless steel appliances, and a wine cooler for effortless entertaining year-round. Step outside to your private oasis, where a cedar deck awaits, surrounded by lush landscaping and vibrant springtime blooms—a gardener’s paradise. This home features FULL AC and a low maintenance yard with full irrigation system. Retreat to the primary bedroom sanctuary, complete with a refreshed ensuite bathroom featuring a soaker tub, glass shower and dual vanity—a perfect haven for relaxation. Additional features include a newer roof, LUX triple-pane windows ensuring energy efficiency, and a double attached garage for added convenience. The full basement offers ample space for recreation, including a large recreation room and the fifth bedroom. This renovated home boasts modern touches throughout, including newer flooring, updated laundry room, renovated bathrooms & walk-in closet space – just to name a few. Nestled on a quiet cul-du-sac with green space out front in Lake Bonavista, this estate-style home offers the perfect blend of luxury, comfort, and convenience. Don’t miss the opportunity to make this your dream home. Residents can enjoy lake access and an array of HOA amenities, including 2 beaches, use of canoes & paddle boards in the summer – and a skating rink with Zamboni in the winter + tobogganing! (id:40616)
119 Silvergrove Road Nw
Calgary, Alberta
Welcome to your dream home! This immaculate freehold townhouse, nestled on ITS OWN LAND boasts comfort, convenience, and charm in the established NorthWest community of Silver Springs. With 3 bedrooms PLUS a bonus room, and 1.5 bathrooms, there’s ample space for everyone. Enjoy the privacy of a fenced back yard, perfect for gatherings or peaceful relaxation.Step inside to discover freshly painted walls and ceilings, complemented by brand-new carpet. The kitchen shines with a never-used stove under manufacturer’s warranty, inviting culinary adventures. Cozy up by the wood-burning FIREPLACE on chilly evenings, creating memories that last a lifetime.Embrace the potential of the unfinished basement, offering endless possibilities for customization. Revel in the beauty of a south-facing backyard, a haven for gardening enthusiasts, while relishing the luxury of a larger lot compared to neighboring properties.Conveniently located and meticulously maintained, this home is ready to welcome you with open arms. Don’t miss your chance to make this haven yours today. Contact us for a viewing and start envisioning your future in this delightful abode! (id:40616)
2419 Deer Side Drive Se
Calgary, Alberta
**Click the Multimedia Link for the Video Walk Through or 3D Tour** Welcome to 2419 Deer Side Drive SE in the quiet community of Deer Run Estates. Experience unparalleled luxury living in this exquisite Estate home, where every detail has been meticulously crafted to elevate your lifestyle. Nestled against the breathtaking backdrop of Fish Creek Park, Canada’s second largest urban park, this bright and airy residence offers a sanctuary of tranquility and elegance.With Fish Creek Park as your backyard, you’ll enjoy unparalleled access to nature’s wonders. Explore over 100 kilometers of paved and unpaved trails, perfect for hiking and biking adventures. Take a dip in the nearby lake or river or enjoy a leisurely picnic amidst the lush greenery. Wildlife enthusiasts will delight in the opportunity to observe native species in their natural habitat. Step into the grandeur of the front room, adorned with vaulted wooden ceilings that exude warmth and sophistication. Floor-to-ceiling windows frame picturesque views of the surrounding landscape, while a cozy gas fireplace invites you to unwind and bask in the beauty of your surroundings.Entertain in style in the spacious dining area, where sliding doors seamlessly connect indoor and outdoor living spaces, perfect for hosting gatherings and soirées under the summer sun.The gorgeously, updated, Custom kitchen boasts new stainless steel appliances, ample counter space, and storage, all while offering stunning vistas of Fish Creek Park, creating a culinary haven for the discerning chef.Flowing effortlessly from the kitchen is the secondary living area, where a wood-burning fireplace sets the stage for intimate gatherings and cozy evenings spent indoors. Watch the snowfall or the rain dance outside as you relax in comfort and luxury.Upstairs, discover four bedrooms designed to accommodate large families or guests in unparalleled comfort and style. Retreat to the luxurious primary bedroom, where a spa-like ensuite awaits with heated floors, offering a serene oasis for relaxation and rejuvenation.With new windows throughout, every corner of this home is bathed in natural light, creating an ambiance of warmth and serenity. And with Fish Creek Park as your backyard, you’ll enjoy endless opportunities for outdoor adventure and exploration right at your doorstep. A darling Elementary School (Deer Run Elementary) is located a quick three minute drive away.Escape the ordinary and embrace the extraordinary in this luxurious sanctuary, where modern elegance meets natural beauty in perfect harmony. Welcome home to a life of unparalleled luxury and sophistication. (id:40616)
309, 630 57 Avenue Sw
Calgary, Alberta
**Open House on Saturday May 4, 12pm-3pm** What an incredible urban oasis! The two-bedroom penthouse condo offers not just a place to live, but a lifestyle. The kitchen’s white cabinetry and stainless steel appliances provide both style and functionality, with plenty of storage to keep everything organized. The sunny south-west facing deck accessed from the spacious living room must be a delightful spot for enjoying morning coffee or evening sunsets. The bedrooms being ample ensures comfort, and the renovated 4-piece bathroom adds a touch of luxury. Plus, with all windows facing south-west, natural light floods the space throughout the day, creating a warm and inviting atmosphere. Having storage within the unit is always a bonus, and while laundry is shared, it’s a small compromise for such a prime location. The assigned underground parking stall adds convenience and peace of mind. Speaking of location, being close to the c-train, shops, restaurants, bars, Chinook Centre, and MacLeod Trail means residents have easy access to all the amenities and entertainment the city has to offer. It truly is the perfect blend of comfort, convenience, and city living! (id:40616)
9 Copperpond Link Se
Calgary, Alberta
Welcome to 9 Copperpond Link SE, nestled in the coveted community of Copperfield! This charming 2-storey home boasts 3 bedrooms, 2.5 bathrooms, and over 2000+ sqft of living space.Step into the inviting open concept main floor, where the kitchen seamlessly flows into the dining area and living space, flooded with natural light. A convenient half bathroom adds functionality to this level, while the spacious living area, complete with a natural gas fireplace, sets the stage for memorable family gatherings. Step outside onto the large back deck, perfect for enjoying the expansive fenced-in backyard.Upstairs, discover a versatile loft area with laminate flooring, ideal for a second living area or entertainment room. Two generously sized bedrooms share a well-appointed 4-piece washroom, while the primary room boasts an oversized 5-piece ensuite washroom and walk-in closet.The unfinished basement presents endless possibilities for customization, allowing you to tailor the space to your unique needs. With a good-sized double attached garage, convenience is at your fingertips.Conveniently located near all amenities, including Stoney Trail, shopping centers, public transit, playgrounds, parks, and more, this beautiful home is sure to impress. Don’t miss out on this incredible opportunity – call or book your showing today before it’s gone! (id:40616)
60 Glacier Drive Sw
Calgary, Alberta
OPEN HOUSE SAT MAY 4 and SUN MAY 5 1:00 pm-3:00 pm This lovingly renovated 5 bed 2 bath home is located in the family friendly neighbourhood of Glamorgan. The open concept Living/ Dining rooms open to the cheery kitchen with white quartz counter tops, large island, stainless appliances, soft close drawers and lots of storage space. Designed with a family in mind, a modern version of a barn door can be used to divide the living area from the bedrooms on the main floor. Two of the three bedrooms on the main floor are traditional with built-in closets and windows. The third bedroom could become a home office or bonus family room as it does not have a closet and has sliding glass doors to the 140 sf back deck. Luxury vinyl flooring flows through out both the upper and lower floors of this cozy home. Most of the main level has just been newly painted. Down the stairs you will note a side door which can be used to access the basement. A second kitchen, large family room, two more very bright and light bedrooms (with extra large windows) and another 4 piece bath complete this level. The laundry room has has a washer, dryer, sink and extra storage space. Note: there is a hook up for another washer/dryer in the utility room if desired. The large fenced back yard has plenty of room for the family to entertain, a double garage (gas line is already there to add a furnace) and a gravelled parking pad for an RV or extra vehicles. Almost every window in this charming home has been replaced. The garage roof is brand new, the furnace was replaced appox. 6 years ago, the electrical panel was replaced in 2017 and the attic insulation updated in 2017. The roof on the home was done in 2011 and the hot water heater was replaced in 2023. Located close to MRU, parks, schools and shopping this home is move-in-ready – just in time to plant your garden out back. (id:40616)
645 36 Street Sw
Calgary, Alberta
Stunning custom built and luxuriously designed. This detached home (slated for completion mid-December 2024) perfectly combines unsurpassed beauty with functionality with the added benefits of a LEGAL lower suite with its own separate side entrance and a sunny west-facing backyard. 2850+ sq ft of architectural mastery, 4 bedrooms and 4 1/2 baths awaits and since this home is custom built buyers have the privilege of personalizing your new home! The high-end design includes a wide open floor plan with a front flex room, a striking gourmet kitchen and an inviting living room with a gas fireplace flanked by built-ins. Soaring 10’ ceilings, an abundance of natural light and designer finishes come together to create a breathtaking sanctuary. A barn slider to a handy mudroom and a tucked away powder room further add to your comfort and convenience. Designed with privacy in mind the second floor has been masterfully planned with the primary bedroom all the way on the other side of the level from the other bedrooms. The primary bedroom is a luxurious oasis with grand vaulted ceilings, an expansive walk-in closet and a lavish ensuite boasting dual sinks, a deep soaker tub and a separate shower. Both additional bedrooms are almost as lavish with their own custom walk-in closets and 4-piece ensuites. Conveniently a laundry with a sink completes this level. Entirely private from the upper levels the LEGALLY suited lower creates incredible versatility and a beautiful private space for multi-generational living. Gorgeously designed in the same quality finishes as the rest of the home this level impresses with a full kitchen, a large living room, a separate laundry room, a spacious bedroom and an opulent 6-piece bathroom with dual sinks. An aluminum and glass railed rear deck encourages casual barbeques in the sunny west-facing backyard. Plenty of parking and seasonal storage is found in the oversized double detached garage. This phenomenal INNER CITY location has every amenity c lose by – schools, Edworthy Park, the beautiful 9 hole Shaganappi Valley Golf Course with a a convenient driving range, and the LRT Station are all within walking distance! Please note that measurements were taken from the builder’s plans and photos are from a previous project showing examples of the extraordinary quality finishes and craftsmanship. (id:40616)
34, 131 Templehill Drive Ne
Calgary, Alberta
Do you dream of an AFFORDABLE 4 (3+1) bedroom home for your family, boasting a developed basement, an ample yard, and the ability to watch your kids walk to their choice of 2 schools from their own backyard? WELCOME HOME. The heart of the home, the kitchen, has upgraded appliances (French style refrigerator, stainless steel dishwasher, easy-to-clean glass top stove, and space saving over-the-range microwave), which pairs with it’s updated countertops and timeless white cabinets. The convenient “pass through window” into the dining room is super convenient, and allows the dining room and family room to form one larger entertaining space, with the entire area benefitting from the large sliding glass doors, that soak the area with natural light. Outside these doors is one of the largest yards you’ll hope to find a townhouse condo, complete with it’s 2 tiered deck and grass for the kids to play. Returning inside, the upper level has the master, 2 children bedrooms, and a 4 piece bathroom. The lower level offers a 2nd family play area with it’s large family room. A FOURTH bedroom, the required storage room, and another 4 piece bathroom complete the level. Helping to keep your costs LOW is the high efficiency furnace; the hot water tank was replaced (April 2024), ensuring years of dependability. The location is AMAZING, with St. Thomas More school being only 75 m (240 ft) from the back gate; Annie Foote is 1250 ft; and Guy Weadick is <1/2 mile (walking), not to mention a plethora of parks, tennis court, baseball diamonds and even the community association. This home is conveniently located close to everything including shopping (Safeway 7 minutes, Co-Op 6 minutes), major highways (Stoney Trail is only 5 minutes), and even family fun destinations like leisure centers (4 minutes). A harmonious blend of exterior space (tiered deck, grass area), great interior, fully finished basement, and an AMAZING location (schools/parks) help to create the best family environme nt possible. Call your agent for your private viewing today. (id:40616)
638 Citadel Drive Nw
Calgary, Alberta
Welcome To the sought after community of Citadel In the North West Of Calgary! This meticulously cared for original Jayman Built home is located close to schools, parks, recreation facilities and much more! The home boasts a large open concept with formal dining, unobstructed foyer, feature staircase all flowing into the main living area. The kitchen provides ample cupboard space, pantry, island with seating for three and spacious dinette leading to the south facing yard. The sun drenched living room with a feature gas fireplace for those cool winter days. The main level also provides full laundry facilities, a two piece bath and separate lower level access through the 20 x 21′ insulated garage. The unique upper level design showcases views of the main foyer from the bonus room. A large primary bedroom, full four piece ensuite bath, walk-in closet, two large bedrooms and a four piece bath complete the upper level living space. The lower level is partially developed with a recreation room/bedroom and plenty of available storage. All this, along with over 2,800 square feet of total living space, double attached garage and low maintenance landscaping make this the perfect family home. (id:40616)
83 Martin Crossing Grove Ne
Calgary, Alberta
FULL WALK OUT BASEMENT.RARE FIND BI LEVEL IN MARTINDALE. 3+2 BEDROOMS 3 FULL BATH ROOMS.MAIN LEVEL LIVING ROOM WITH VAULTED CEILING. KITCHEN AND DINING AREA.DOOR FROM THE DINING AREA GOING TO THE BACK.3 GOOD SIZE BEDROOMS ON THE MAIN LEVEL. MASTER BEDROOM WITH FULL BATH AND DOOR GOING TO A HUGE DECK TO THE BACK.FULLY FINISHED WALK-OUT BASEMENT WITH 2 BEDROOMS ILLEGAL SUITE,RENTED FOR $1200..COMMON LAUNDRY WHICH CAN BE USED BY BOTH MAIN LEVEL AND BASEMENT PEOPLE WITHOUT INTERFERENCE.CLOSE TO ALL LEVELS OF SCHOOLS,BUS ROUTE,GENESIS CENTRE,SIKH TEMPLE,SHOPPING,LRT STATION,LIBRARY LEISURE CENTRE. VERY EASY TO SHOW. SHOWS EXCELLENT. A MUST TO SEE. (id:40616)
4840 Montana Crescent Nw
Calgary, Alberta
**OPEN HOUSE SATURDAY, MAY 4 from 11:00 – 1:00** Premium development opportunity in a premium location! This large lot offers an excellent redevelopment opportunity and is zoned RC1 which allows for many options for redevelopment, with much redevelopment already occurring on the street. The massive flat lot presently boasts mature landscaping, with a detached garage in the back. The existing home features two bright bedrooms, living room, dining room and 4 piece bathroom upstairs, with finished area downstairs including utility room, two additional finished rooms that could function as dens or reading rooms, along with a huge family room, and is built on cinder block foundation. This property is in a fantastic location on a great street, and is located within walking distance to Market Mall, transit, and The Children’s Hospital, and is close to river pathways, the Foothills Hospital and University of Calgary. With easy access to downtown, all amenities, and the mountains, the location can not be beat! Book your showing today – this property will not last long with the potential it offers! (id:40616)
99 Coach Side Terrace Sw
Calgary, Alberta
Are you tired of searching for the perfect home in a tight market? Look no further than this professionally renovated +50 villa with 2136 SQFT-developed space. Step inside this walkout bungalow and be greeted by the timeless elegance of solid walnut flooring, complemented by an upgraded kitchen featuring leather granite countertops and modern light fixtures.Escape the stress of home maintenance with lawn care and snow removal included in the condo fees, allowing you to focus on enjoying life’s precious moments. Exclusive access to the clubhouse means you’ll never miss out on social events, fostering connections within your vibrant community.Rest easy knowing that plumbing upgrades have been completed, ensuring peace of mind for years to come. With a well-maintained furnace and energy-efficient upgrades like roof insulation and newer windows, you’ll enjoy both comfort and savings on utility bills. Don’t let this opportunity slip away – seize the chance to make this welcoming community your new home. Schedule a tour today and experience the ease of living in luxury at last. (id:40616)
55 Skyview Shores Court Ne
Calgary, Alberta
Welcome to this Beautiful house located in highly desirable community Skyview Ranch! Featuring quiet cul-de-sac location, close to all amenities, schools & parks. Large pie-shaped lot with lot of green space, fenced and paved entrance all the way to the patio. With over 1700 sq. ft. of living space, this house features 4 bedrooms & 3 1/2 Bathrooms, Basement is fully finished with a Large Bedroom, 4pc Bathroom, Wet Bar & a good size rec room. The bright open main level features large open living room with Gas Fireplace and built-in storage, hardwood flooring, 9 ft ceiling, modern kitchen with Stainless steel appliances, Gas range, corner pantry, Pull-Out Garbage Bin Cabinet & Granite Countertops. Central Air Conditioning. Spacious Dining area. Other main level features include Laundry & 2pc Bath. Upper floor has Good size Bonus room with built-in desk perfect for everyday work/play & relaxation. Luxurious Master Suite with walk-in closet & 4pc ensuite, 2 additional bedrooms & Full Bathroom. A great opportunity for your family to call this place home! (id:40616)
301, 1817 14a Street Sw
Calgary, Alberta
Welcome to the epitome of urban living in the vibrant Bankview neighborhood – where cool, chic, and convenience converge seamlessly. Nestled within this bustling locale lies a true gem, this one-bedroom unit that effortlessly marries retro charm with contemporary elegance spreading over two levels. The heart of the home unfolds into a gallery style kitchen, perfect for casual dining or hosting friends with a spacious dining area and a soaring two – storey living area including a wood burning fireplace, a 4-pc bathroom and a west facing patio. The second level loft area complete with brand new carpet is a versatile space ideal for a home office, gym or second living room offers endless potential. This upper level includes the primary bedroom,2-pc ensuite and conveniently located in-suite laundry. The primary bedroom, boasting a walk-in closet, abundant natural light streaming in through large windows, and the second patioWith condo fees covering both water and heat, the cost of ownership is kept refreshingly manageable. And for those with an entrepreneurial spirit, rejoice: there are no restrictions in the bylaws for short-term rentals, offering the potential for additional income streams. Convenient access to Downtown, Marda Loop, Kensington, and other city hotspots ensures that excitement and convenience are never far away. And with assigned covered parking, your urban oasis awaits. Don’t miss out on this extraordinary opportunity – contact your favorite Realtor today to schedule a viewing (id:40616)
67 Legacy Glen Row Se
Calgary, Alberta
Welcome to the community of Legacy! This beautiful and well-maintained two-story home is located in the heart of this vibrant community.It is close to schools, parks, restaurants, and Shopping centres. It also offers easy access to Stoney, Macleod, and Deerfoot Trail.The centralized air conditioned home offers over 1620 sqft of living space with an undeveloped basement that awaits your design ideas.As you walk up to the home, you are greeted with a spacious front porch veranda. The yard is well kept, with a fenced backyard and a covered gazebo deck. As you enter the home, you are welcomed with an inviting entrance and a spacious and bright open concept main floor, perfect for entertaining guests!The main floor offers a dining space that fits a grand dining table, galley kitchen, stainless steel appliances, fridge with water dispenser, upgraded large island, quartz countertops, luxury vinyl plank (LVP) flooring, 9′ ceiling, 2-pc bathroom adjacent to the mudroom. On the second floor, you will find a beautiful large master bedroom with a walk-in closet and a grand 5 piece double vanity ensuite bathroom.2 bright bedrooms, 4-pc main bath, and a walk-in laundry room offer plenty of storage space. Visit the 3D Virtual Tour and enjoy the view! Open House May 4th and 5th 1-4pm (id:40616)
417, 4350 Seton Drive Se
Calgary, Alberta
Welcome to Seton Park Place II built by Cedarglen Homes! This spacious 1 bedroom, 1 bathroom unit on the TOP FLOOR features a open floor plan, large bright windows, 9 foot ceilings, and a SOUTH exposure with MOUNTAIN VIEWS! Step inside to discover a beautifully designed home featuring quartz countertops, tall white cabinets, a silgranit sink, upgraded stainless steel appliances, in-suite storage and laundry, premium vinyl plank flooring throughout, and air conditioning! This unit also comes with a heated underground parking stall and storage locker. Great location with only a 4 minute walk to the YMCA and within 20 minute walk to groceries and restaurants! (id:40616)
3614 20 Street Sw
Calgary, Alberta
Welcome to 3614 20 ST SW, ideally situated in the heart of Marda Loop and steps from all your favourite shops, cafes, and parks. Upon entering this three-bedroom home, you’ll be wowed by the many updates, especially the stylish double-sided fireplace. The main level includes a spacious living and dining room with LVP (2023), access to large low-maintenance deck, refreshed kitchen boasting quartz countertops (2021), and a half bath. Explore the newly carpeted (2023) upper level featuring three bedrooms. The primary bedroom stands out with its spacious walk-in closet and convenient cheater-door to the bathroom with stylish new bathroom vanity (2024). Heading downstairs, you’ll be greeted by the washer/dryer, a full-sized standing freezer, and large storage area. Attached private garage also provides additional storage. All new windows will be installed in late summer/early fall, at no cost to the buyer. Don’t miss your opportunity to get into this highly desirable neighborhood at this price point! (id:40616)
30 Evergreen Park Sw
Calgary, Alberta
THIS IS IT ! Welcome to Evergreen Estates, where luxury living meets tranquility. Nestled in this prestigious neighborhood, a gem awaits you: a meticulously maintained home that exudes elegance and comfort at every turn. Ample parks and schools surround this immaculate residence offering an unparalleled family living experience. As you step through the front door, you’re immediately greeted by the warmth of this California Home built property. No detail has been spared in the meticulous upkeep with recent updates, especially evident in the updated bathrooms adorned with modern fixtures and luxurious finishes. The heart of the home, the kitchen, showcases recently purchased Bosch appliances, ensuring culinary delights are prepared with ease and style. The walk-in pantry with additional fridge space provides ample storage, keeping your culinary essentials organized and easily accessible. Main floor laundry is ideal with the addition of a brand new washer/dryer adding a touch of convenience to your daily routine. Beautiful millwork throughout the home creates a warmth that you’ll feel on every level. For the times you need to work from home, the expansive office provides a secure and spacious place for personal or online meetings alike. Boasting four bedrooms upstairs plus a bonus room and an additional bedroom downstairs, this spacious layout offers versatility for families of any size or lifestyle. The crowning jewel of this exquisite home is the spa-like master bedroom and indulgent ensuite with electric in floor heat and a beautiful walk in closet. Retreat to this sanctuary after a long day and indulge in the luxury of a soaking tub, a separate shower, and dual vanities. Pamper yourself in this haven of tranquility, designed for ultimate relaxation and rejuvenation. Descend into the basement and discover the ultimate retreat, complete with infloor heating for cozy comfort year-round. Enjoy the convenience of a water softener, two hot water tanks and two furnace s ensuring comfort is never compromised. Whether it’s a movie night in the spacious family room or personal workout in the designated gym, this basement offers endless possibilities for relaxation and recreation. There is even a perfect craft or storage room for the artsy enthusiast. Outside, the lush green landscaped yard creates a private oasis, perfect for outdoor entertaining or simply unwinding after a long day. Imagine summer barbecues or lazy afternoons basking in the serenity of your own backyard retreat. For car enthusiasts or those with a penchant for luxury, the oversized garage with a car lift is a rare find, providing ample space for vehicles and hobbies alike. The spacious mudroom offers practicality and organization, ensuring that the transition from outdoor adventures to indoor comfort is seamless. In Evergreen Estates, this home exemplifies the epitome of upscale family living. This could be your home. Be sure to walk through the virtual tour. (id:40616)
127 Chapalina Square Se
Calgary, Alberta
**Open House Saturday May 4th, 1-3pm** Affordable living in a LAKE community! That’s right, not only do you get to enjoy the perks of lake living, but you also have ACCESS to all the amenities that come with it. This spacious townhome boasts 2 extra large primary bedrooms each with their own dedicated ensuite and walk-in closet. No more fighting over bathroom space or closet room! And for added convenience, there is an upper floor laundry room.But that’s not all. The main floor features an open concept layout perfect for entertaining. A gas fireplace adds warmth and ambiance on those chilly nights while the breakfast bar provides extra seating for guests. The functional kitchen has everything you need and a large dining area allows for family gatherings or dinner parties and yes an additional 1/2 bath on the main floor.The basement is just waiting for your personal touch with plenty of room to grow and design as you please. It even has 3pc rough-in plumbing and a window for future development possibilities. And don’t forget about the attached single car garage in the rear – no more scraping snow off your car in the winter!One of the highlights of this home is its outdoor exposed aggregate patio – perfect for summer BBQs or soaking up some west sunlight rays. This complex welcomes pets and children, making it fun for everyone! Plus, with TWO elementary schools within walking distance and shopping across from you, everything you need is right at your fingertips.And let’s not forget about Lake Chaparral itself – it truly is a wonderful place to call home. Enjoy swimming in the summer and skating in the winter and so much more on this beautiful lake right in your backyard. And if that wasn’t enough, Blue Devil Golf Course, Fish Creek Park and Calgary’s newest dog park are also nearby!With transit close by as well, this home offers both convenience and relaxation all year round. So why wait? Grab your swimsuit and towel because once you see what Lake Chaparra l has to offer, you’ll want to call this place home right away! (id:40616)
412 Legacy Point Se
Calgary, Alberta
Step into this beautifully maintained property within the Legends of Legacy, where this sprawling south-facing townhome offers not just a home, but a lifestyle. With the largest floor plan available, encompassing 1,909 sq. feet, this residence boasts a multi-functional bonus space/flex room adjacent to the garage, and not one but three balconies to take in the scenic views.Crafted by Aldebaran Homes, this property is perfectly positioned with a southwest view overlooking a protected nature reserve, complete with lush greenery and extensive walking trails ideal for family outings or a peaceful evening stroll in the welcoming Legacy community.The main level of the home dazzles with its bright and open layout, featuring a gourmet chef’s kitchen where entertaining is a delight. Granite countertops, chocolate-stained maple cabinetry, high-end stainless steel appliances, and stylish light fixtures set the stage for culinary adventures. The floor is rounded out with towering 9-foot ceilings, a substantial coat closet, premium laminate flooring, a spacious dining area, and a convenient half bath. The two balconies enhance the living space—one southwest-facing balcony offers tranquil sunset views, while a second balcony, accessible from the kitchen, includes a gas line for easy grilling.Ascend to the upper level where the luxury continues with elegant vinyl plank flooring. The primary bedroom, a true retreat, features expansive views of Legacy Ridge, a large walk-in closet, and a well-appointed ensuite with quartz countertops and ceramic tile. This floor also includes two more generously sized bedrooms, a full bathroom, and a laundry room equipped with a modern front-load washer and dryer.The ground floor houses a true double attached garage with ample space for two vehicles and extra storage. A vast flex room with large windows presents a perfect space for a home office or workout room, leading out to a third balcony ideal for enjoying those warm, serene evenings. Located just a short walk from All Saints High School, Township Shopping Centre, and various parks and playgrounds, this home offers a perfect blend of natural beauty and accessibility to amenities, making it an ideal choice for those seeking a balanced lifestyle. This townhouse is more than a residence, it’s a gateway to a life of luxury and convenience. (id:40616)
304, 9 Country Village Bay Ne
Calgary, Alberta
PRIDE OF OWNERSHIP | SUPREME LOCATION, 3rd FLOOR | LARGE 2 BED 1 BATH UNIT | SEPARATE STORAGE UNIT | All in the sought after developed Calgary community Country Hills Village – where you have a plethora of amenities to enjoy nearby like theatres, grocery, restaurants, Ponds & more. UPGRADES/FEATURES: parking, open floor plan, covered balcony, 3rd floor (views), north facing (keeps unit nice and cool during hot summer) and so much more. Step inside and find yourself in a unit that has been lovingly cared for over the years. It’s evident this property has been enjoyed by its current owners for many years, and with minimal work needed you can move right in and relax. With almost 900 sq ft, this is a large unit and you can tell as you walk in as its an open floor plan with the living room and dining connected to create a large living space for you and guests. The large balcony sliding doors let in lots of sunlight and invites you to go lounge on the covered balcony. The kitchen has beautiful white cabinetry that looks like new, with white appliances to match the design, good amount of cabinet space and a small island to enjoy food on the go or for extra prep-space. Down the hall are 2 bedrooms, 1 of which being a fantastic size primary. The primary has a double sided closet for her and her (let’s be real), and a cheater door to the full bath. Full bath is for your enjoyment with shower/bath combo, tiled. This unit is completed with in suite-laundry, separate storage room, surface parking and visitor parking. If there is one area you can choose to live, choose Country Hills Village, and what better unit than this lovingly kept home. The seller has never smoked in unit or had pets. Book your showing today before…. it’s gone! Click on link to view 3D tour. (id:40616)
44 Millbank Close Sw
Calgary, Alberta
Situated on a tranquil cul-de-sac in the family-friendly community of Millrise, this spacious two-story home sits on an oversized reverse pie lot and is perfect for a large family. As you enter, a spacious foyer welcomes you into the home. An expansive living room and adjacent dining room highlight vaulted ceilings and picture windows that flood both rooms with natural light. A warm family room with a brick wood-burning fireplace is nestled beside the kitchen and features sliding glass doors opening onto a large, deck and a beautiful backyard. Like cooking? The kitchen is a chef’s delight. It is equipped with heated floors, abundant storage and counter space, a full appliance package plus a charming breakfast nook with a bayed window. The laundry room is located off the garage with an attractive sliding barn door and extra space for storage. Upstairs, three sunlit bedrooms provide comfort and privacy. The oversized primary bedroom highlights a 4 piece ensuite, walk-in closet, and a second upper balcony, perfect for enjoying morning coffee or unwinding in the evening. A 4 piece family bath and bonus room complete the upper level. Outside, the expansive lot calls for outdoor activities, summer BBQ’s and more. The lower level offers endless customization possibilities, allowing this home to be uniquely yours. (id:40616)
92e, 231 Heritage Drive Se
Calgary, Alberta
Welcome to Hilltop House! This sunny west facing – 643 sq. ft. one bedroom, one bathroom unit, is nestled in the sought-after community of Acadia. The complex is 25+ and offers convenience and comfort in a central location. Just a short walk to the LRT station and within walking distance to shopping and amenities. It offers rare in suite laundry in the complex and a large west facing patio that is perfect for enjoying outdoor moments. The unit has very low condo fees at $358.14 a month and includes everything except electricity. This property is an ideal opportunity for first time homebuyers or investors seeking a centrally located gem. (id:40616)
315 Rocky Ridge Drive Nw
Calgary, Alberta
**** OPEN HOUSE Sat May 4, 2024 2pm – 4pm *** Executive, custom built 2 storey home in prestigious Rocky Ridge. This home boasts breathtaking views of the city and Rocky Mountains. This former show home has over 4000 sqft of developed space including a walkout basement. This spacious home offers a triple car garage and a driveway large enough for additional vehicles. Walking into this spacious home, you are met with a bright and open foyer open to the second level. The home has been recently painted with touch ups done throughout, including the window frames. The foyer guides you to a large dining area, perfect for hosting guests. Through the dining area, you are met with a gourmet kitchen with stainless steel appliances and a large breakfast eating bar. A dining nook can be found just off of the kitchen with doors to a large deck, overlooking the backyard. The kitchen is open to a living space with huge windows boasting vaulted ceilings and spectacular views of the city and Rocky Mountains. The living area has a 3 sided gas fireplace and a large built in entertainment center. The main floor also consists of a 3 piece main bathroom as well as a large main floor bedroom that could be used as an office or hobby room. The laundry/mud room can be found just off of the garage entrance. The staircase leading upstairs takes you to a large loft area overlooking the main floor. The loft can be used for another seating or living area. The upper level consists of 2 good sized bedrooms with a 4 piece main bathroom, as well as a large primary bedroom. The primary bedroom is the perfect place to relax with beautiful views of the mountains as well as a 3 sided gas fireplace. The primary bedroom comes equipped with a spa like 5 piece ensuite, complete with a relaxing jetted tub and shower. The fully finished walkout basement boasts a large living space that opens to the private backyard. The basement consists of another bedroom that could be converted into an office or hobby room a s well as a 4 piece bathroom. The home has 2 hot water tanks as well as 2 brand new high efficiency furnaces. This home has been extremely well taken care of over the years with pride of ownership shown throughout. Walking distance to multiple amenities, schools and walking paths. This home is perfect for a growing family. Exceptional Value! (id:40616)
48 Sunmeadows Road Se
Calgary, Alberta
INCREDIBLE OPPORTUNITY to transform this spacious bungalow into your dream home! Situated in the exclusive community of Sundance, offering 3,049 SF of developed living space, the main floor features soaring vaulted ceilings throughout, beautiful hardwood flooring in the front dining and living room along with a cozy gas fireplace. The well laid out kitchen features timeless white cabinetry, ample cabinet and counter space, sleek appliances, skylight and a nook with built-in hutch and access to the deck and yard. Also on this level is the conveniently located laundry room, vaulted master bedroom complete with a walk-in closet and 3 piece ensuite and 2 additional guest rooms which share a 4 piece bathroom. The basement is finished with a family and rec room, 4th and 5th bedrooms, 3 piece bathroom, 2 hobby rooms and an abundance of storage. Don’t overlook the Central AC for those hot summer days! Situated away from the bustling traffic with easy access to major roads , transit, shopping, parks, schools, miles of pathways thru Fish Creek Park and of course the year around activities that Lake Sundance has to offer! Don’t miss out on this opportunity! (id:40616)
315, 500 Rocky Vista Gardens Nw
Calgary, Alberta
Rarely on on a market for sale the unit FACING GREEN SPACE and that means a maximum PRIVACY. Perfect home for singles or couples, young or empty nesters or investors looking for a rental income property. The unit boast open floor plan design, very specious master ensuite with a walk through closet that leads directly to a 4 piece bathroom. Beside the bedroom there is a good size DEN that could be used as office/study , additional storage or a guest bedroom. The upgraded kitchen with granite countertops and stainless steel appliances offers loads of cabinet storage and countertops space. For your convenience there is a washer and dryer in suite and included in the sale as well as an underground, assigned parking stall and storage locker. In the building you find a gym and residents lounge. Your will have an access to Rocky Ridge Ranch with a lake, splash park, boat rentals, basketball and tennis courts, . There are walking and biking paths just outside of your building. All of that is located in a sought after, great NW community of Rocky Ridge providing a quick access to the LRT Station, shopping, schools, YMCA and mountains. This beautiful unit it is amazing place to call home and also a great opportunity for investors. Call to book your private showing today and make it your own home this summer! (id:40616)
125, 300 Evanscreek Court Nw
Calgary, Alberta
Welcome to the quiet and family oriented community of Evanston! This gorgeous 2 bed 2 bath condo spanning over 1000sqft is perfect for an investment property or for first time home buyers! The condominium has everything that you need! The attached 1 car garage and driveway works is an added bonus! All of this nestled against lush greenspace. All of this on the same floor! Experience the perfect blend of urban convenience and natural tranquility. A perfect starter home! Book your appointment today! It is priced to sell! this beauty wont last long! (id:40616)
271 Savanna Terrace Ne
Calgary, Alberta
Welcome to this Brand new never occupied house . This house is under New Home Warranty program from builder and all seasonal work will be done by builder including front walkway and grading . Your ideal residence! Situated in the lively neighbourhood of Savanna north east Calgary . Enter through the welcoming doorway, where you will find an open floor plan that is perfect for hosting guests or spending quality time with your loved ones. The ground level includes a bedroom and a 3-piece bathroom with standing shower , making it convenient for your elderly parents. Additionally, there’s a mudroom . The spacious living room offers ample room to relax and unwind, while the gourmet kitchen is a chef’s delight, featuring modern appliances, sleek countertops, and abundant storage space. Upstairs, find three bedrooms including a spacious primary bedroom with a luxurious ensuite bathroom and walk-in closet and a dedicated laundry room. On top of it, the upper floor features a bonus room which offers a perfect spot for family and friends gatherings. The basement, although unfurnished offers a separate entrance and is perfect for two bedrooms suite for you to add a personal touch. Outside, two parking pads await. Nearby amenities include shopping, schools, and accessible public transit. Ideal for couples or families seeking comfort and convenience. This house caters to all your needs! . Don’t miss the opportunity to make this your own slice of paradise! For a private viewing, please go ahead and call your favorite Realtor before its gone. You won’t be disappointed. Good Luck. (id:40616)
470, 3223 83 Street Nw
Calgary, Alberta
OPEN HOUSE Saturday, May 4 2 PM to 4 PM and Sunday, May 5 Noon to 2 PM An affordable home with the opportunity to add some sweat equity! Almost 1300 square feet of living space in this 2 bedroom 1 bath mobile home. On entering the home, you’ll step into a heated addition that can be finished to your choosing. Make it a family room, workshop, craft room; there are plenty of possibilities. From there you’ll enter the main open concept kitchen and living area. The large windows make this a bright, welcoming area of the home. Down the hall you’ll find spacious bedrooms and a good sized flex room that would make a nice playroom. The home is liveable as-is but could use some love to complete the unfinished renovations. The big ticket items are done; furnace two years old, heat tape last year, peaked roof added to the home, new electrical panel and plumbing updated. Lot fee is $1,150/month which includes water, waste and recycling. Pet restrictions are two pets per home and dogs must be 35lb or less when fully grown. Located next to the West Calgary Farmer’s market there are lots of amenities including shopping, transit, playgrounds, walking paths and off leash dog park. This home is priced for quick sale and being sold as-is. (id:40616)


