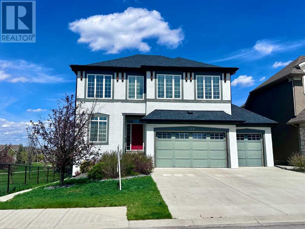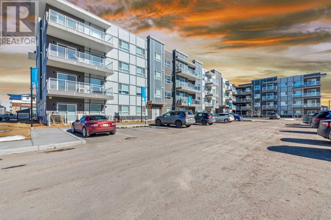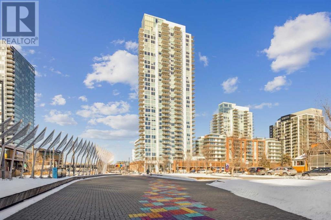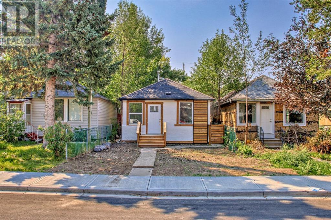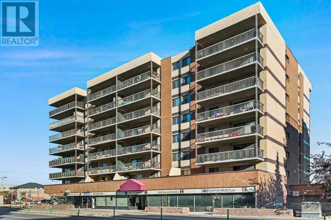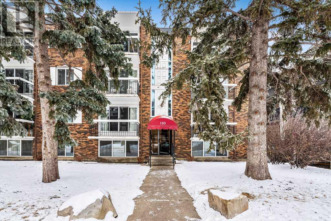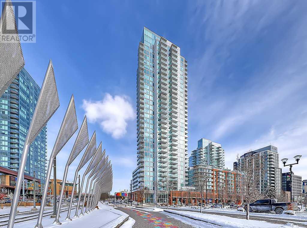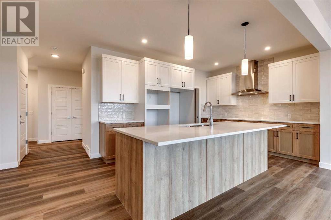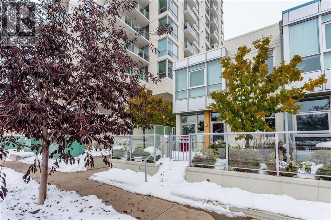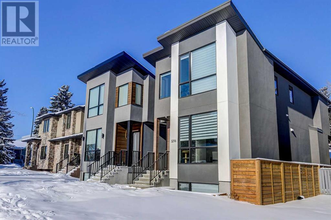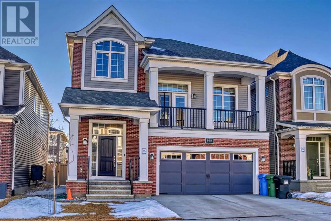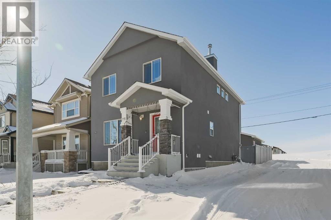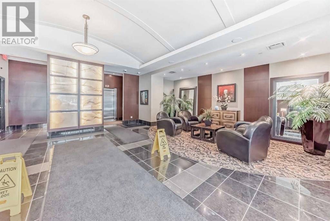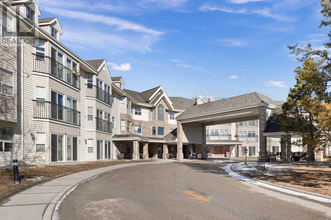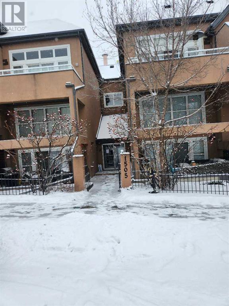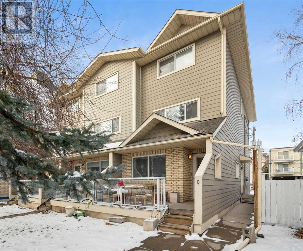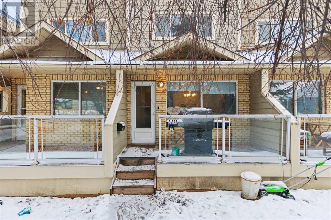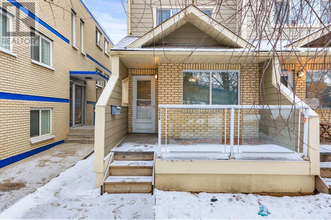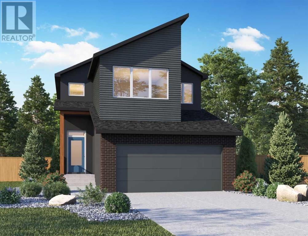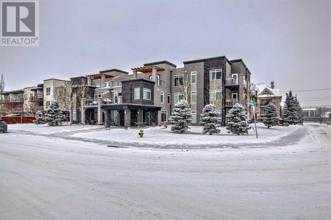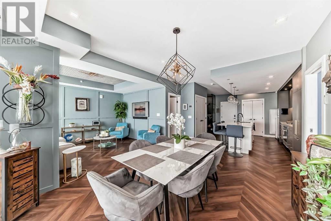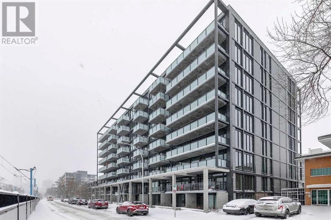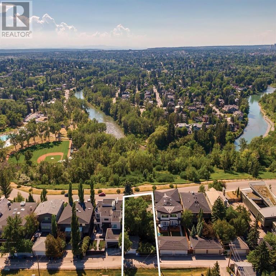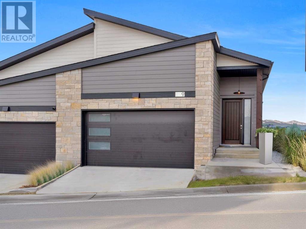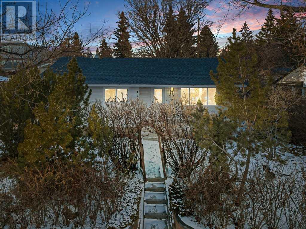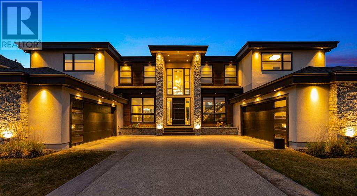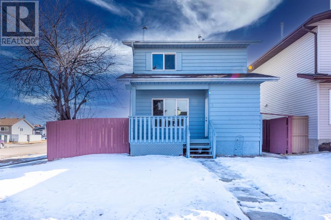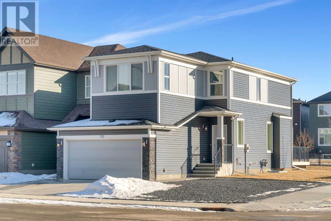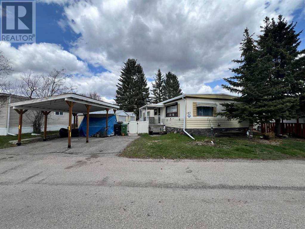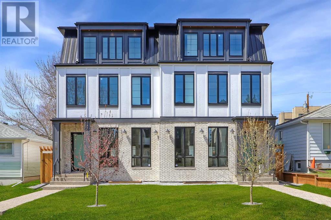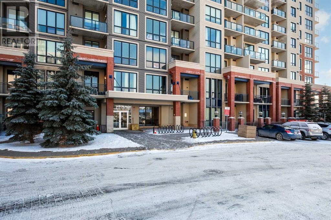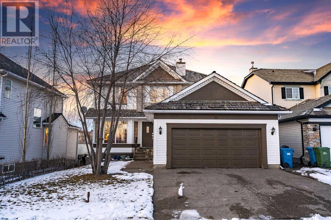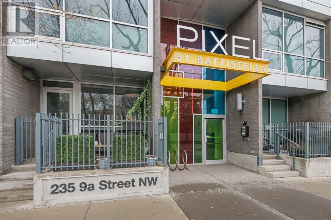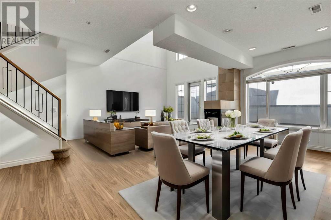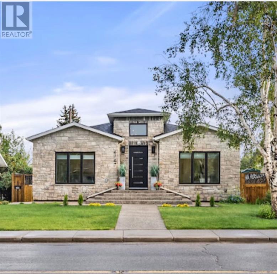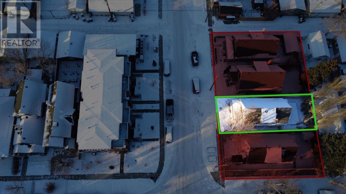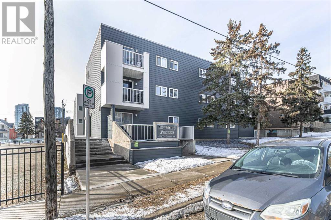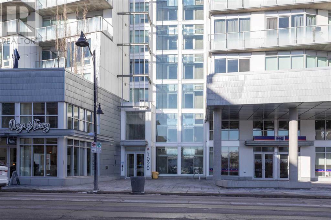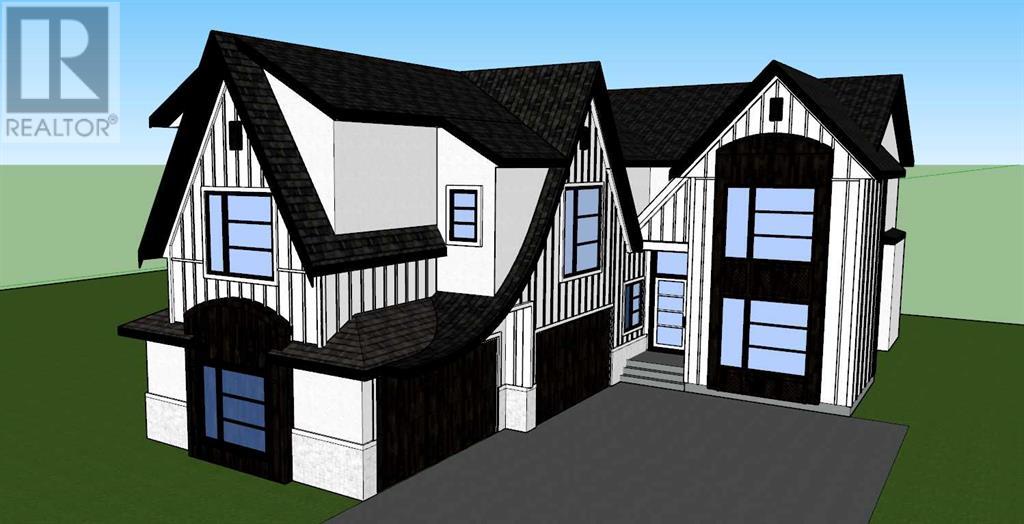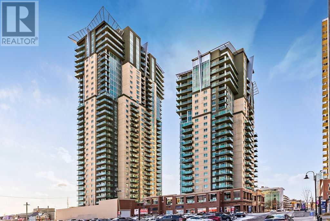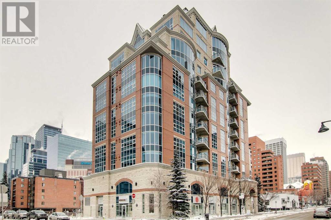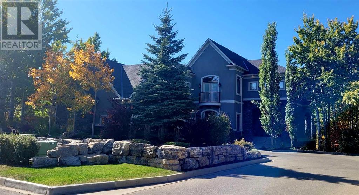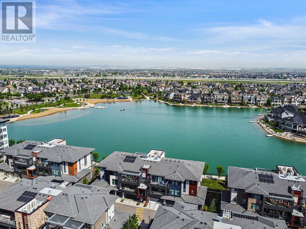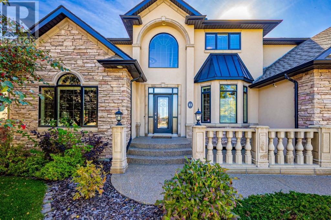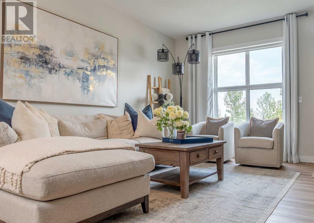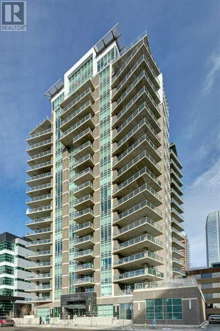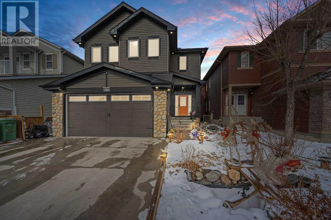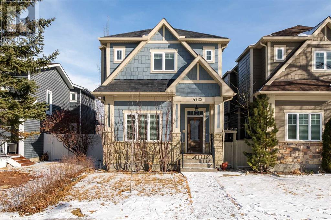LOADING
249 Mahogany Manor Se
Calgary, Alberta
**OPEN HOUSE SATURDAY MAY 4th 1:00-3:00PM** Welcome to your dream home in “The Waters” of Mahogany, where luxury living meets lakeside charm! This jaw-dropping residence, boasting nearly 2800 square feet above grade, sits pretty on a serene street, with direct access to green space and your own semi-private dock.As you step inside, get ready to be wowed! To your left, we’ve got a sleek front den decked out with French doors and savvy built-ins, perfect for crushing those work goals or sealing the deal in style. Keep strolling, and you’ll hit the pièce de résistance – the formal dining room dripping in elegance, thanks to its show-stopping coffered ceilings. This is where you’ll want to wine and dine your guests in true class.But hold onto your hats, folks, ’cause the real magic happens at the back of the house! Picture this: soaring cathedral-style ceilings in the living room and breakfast nook, reaching for the sky at 19 feet high. And those windows? They’re practically begging for sunlight to flood in, bathing the space in natural light and giving off those good vibes. Plus, we’ve got a two-sided fireplace to keep things cozy on those chilly nights – talk about the ultimate ambiance!And let’s talk about that kitchen, shall we? It’s a chef’s playground, with chic white cabinets, a sleek dark island, and granite countertops that tie it all together in gourmet perfection. Fire up that gas cooktop, pop open a bottle from the separate beverage cooler, and get ready to whip up some culinary masterpieces. Oh, and did I mention the butler bar? Yeah, it’s there to keep the party going, my friends.Head on up to the second floor, and you’ll find yourself in a sun-soaked bonus room that’s just waiting for your personal touch. Down the hall, the oversized primary bedroom is a sanctuary in itself, complete with a spa-inspired bathroom and a closet so big, you could practically fit a small army of shoes in there. Two more bedrooms and a convenient upper floor laundry rou nd out this level, making life just a little sweeter.But wait, there’s more! Downstairs, the walkout basement is anything but your typical basement. With walls of windows letting in that glorious sunlight, a massive rec room for all your entertainment needs, and a quiet fourth bedroom and bathroom tucked away for when you need a little R&R – it’s the ultimate retreat.Located in the picturesque community of Mahogany, you’ll have access to everything you need right at your fingertips – from the lake and wetlands to top-rated restaurants and coffee shops. Don’t miss out on your chance to call this incredible property home. Schedule your private viewing today and let’s make your real estate dreams a reality! (id:40616)
406, 80 Carrington Plaza Nw
Calgary, Alberta
Welcome to 80 Carrington Plaza by Cedarglen living Inc! This spacious 2-bedroom, 2-bathroom unit on the 4th floor features an open floor plan with an extensive island, large bright windows, 9-foot ceilings, with stainless-steel finished state of the art appliances, designer cabinets, sleek wide plank laminate flooring, quartz countertops – it’s everything you need to enjoy the low maintenance condo lifestyle. The balcony comes equipped with a barbecue line with an East-West view range. This unit has an underground parking and storage locker space available. Also enjoy relaxing walks in the beautiful park and pond close to the building. Close proximity to lots of restaurants, grocery stores and quick and easy access to Stoney Trail and Calgary airport. Book a showing today and come find out what makes Carrington Plaza a great place to call home! (id:40616)
1503, 510 6 Avenue Se
Calgary, Alberta
Welcome to the pinnacle of urban living! Step into this impeccably designed, 1112 sqft corner unit condo located on 15th floor with Two Bed Two Bath plus Den, that’s not just a home—it’s an Evolution experience in heart of downtown east village! Picture yourself basking in the glow of natural light dancing off sleek stainless-steel appliances and polished granite countertops in this spacious open floor plan. The kitchen, a hub of culinary delight with its practical island, sets the stage for both cooking extravaganzas and heart-to-heart conversations. Feel the tranquility wash over you as you enter the oversized master bedroom, a haven of peace accompanied by a luxurious en-suite bathroom. And let’s not forget the equally inviting second bedroom, perfect for family or guests, offering flexibility and comfort along with a spacious Den to call it a home office!But the magic doesn’t stop there! This gem boasts lots of natural light with the floor to ceiling windows, full-size in-suite washer/dryer for added convenience and an outdoor area that’s tailor-made for entertaining. And oh, the views! Imagine sipping your morning coffee on your expansive private balcony, soaking in breathtaking vistas of river path, and city skylight. And talk about location! You’re not just close to shopping centers and parks, but a stone’s throw away from an array of restaurants, C-traintransportation, supermarket, and even a library—catering to every aspect of your lifestyle. Evolution offers the full-time concierge, fitness center, sauna, steam room, social lounge, and garden oasis!Investors, take note! This property isn’t just a dream home; it’s a lucrative investment for potential rental income. And for those ready to move in, this space is eagerly waiting for new memories to be made, with its serene exclusive balcony and ample room for gatherings. It’s vacant and waiting for you to make it your own, allowing for immediate possession. Come, seize the opportunity to step into this wor ld of comfort, convenience, and endless possibilities. Your urban oasis awaits! (id:40616)
137 26 Avenue Ne
Calgary, Alberta
Unlock the doors to homeownership or investment success with this exceptional bungalow in the coveted Tuxedo neighborhood! Ideal for first-time homebuyers and savvy investors alike, this property combines a central location with timeless charm. As a first-time homebuyer, envision creating cherished memories in a residence that exudes warmth and character. For the discerning investor, capitalize on the prime location that promises not only immediate appeal but also strong potential for future growth.Nestled in the heart of Tuxedo, this bungalow is a perfect blend of convenience and style. Explore the joy of easy access to nearby amenities, schools, and parks, making every aspect of daily life a breeze. With its classic design and modern features, this home offers an inviting space for residents and promises enduring value for investors.Make a wise investment in both your lifestyle and portfolio with this desirable property. Your journey into homeownership or real estate investment starts here – seize the opportunity to call Tuxedo home while securing a promising asset for the future. Welcome to the epitome of central living, where the best of Tuxedo awaits you! (id:40616)
407, 1334 12 Avenue Sw
Calgary, Alberta
Location Location Location One of the Best Location in Downtown Calgary near to every where .Excellent choice for first time home buyer and investor in Ravenwood Building nicely maintaned . 4th floor Condo with big sqft and excellent layout you will be delited with Scenic View and Underground Parking nice and sunny whole day . Experience downtown living at its best in this inviting 4th-floor unit located in the vibrant Connaught community. Situated within walking distance to C-train station /17th ave restaurants ,Downtown core,Schools and other , with excellent proximity to fantastic restaurants and shopping. mplemented by white appliances. The master bedroom is generously sized, providing comfort and includes a large closet. A substantial storage room with metal racking is an added convenience. The building is pet-friendly, subject to board approval. This property presents an excellent investment opportunity, currently occupied by a reliable tenant. The purchase includes a titled parking stall. Don’t miss the chance to see this exceptional condo – schedule a showing today with your favourite Realtor! (id:40616)
206, 110 24 Avenue Sw
Calgary, Alberta
Welcome to your dream condo nestled in the highly sought-after community of Mission, where style, convenience, and vibrant city living converge. Situated just steps away from the picturesque banks of the Elbow River, this impeccably maintained building offers an unparalleled urban lifestyle. Enjoy the convenience of walking to all amenities, including grocery stores, bakeries, markets, pharmacies, coffee shops, restaurants, fitness centers, boutique stores, green spaces, parks, and transit options. Step inside this beautifully updated condo featuring one bedroom and one 4-piece bathroom, where modern elegance meets comfort. The sunny south-facing balcony beckons you to enjoy your morning coffee in the sun, while the open floor plan creates an inviting space for relaxation and entertainment. The condo is on the second floor of a well maintained concrete building. Adorned with engineered hardwood flooring throughout and tile flooring in the bathroom, this home exudes sophistication. The kitchen was thoughtfully renovated with cooking and entertaining in mind, boasts ample cabinet storage, expansive counter space, and stainless steel appliances. The upgraded 4-piece bathroom boasts abundant storage, ensuring that towels, toiletries, and other essentials are neatly organized. The condo includes assigned parking, and a storage locker for additional storage. Benefit from the perks of a well-run condo board and low condo fees, ensuring a hassle-free living experience. Whether you’re seeking a spacious home or an investment property with income potential, this apartment caters to your diverse needs. With quick possession available, seize the opportunity to make this your new home and embrace living a vibrant lifestyle in the highly desired Mission neighbourhood. (id:40616)
1203, 510 6 Avenue Se
Calgary, Alberta
Step into the exquisite 12th floor condominium situated within the Pulse tower in the esteemed Evolution complex, nestled in Calgary’s lively East Village. This remarkable home presents a functional and open layout, spanning over 1,100 SqFt of meticulously crafted space, 2 bedrooms, office (den), 2 full bathrooms and sweeping panoramic views of the cityscape from northwest to southeast. This home is drenched with natural light streaming through the floor-to-ceiling windows, illuminating the open-plan living area and showcasing Calgary’s skyline. The living space well proportioned and perfect for entertaining, while the adjacent dining area is generously sized and provides access to the oversized and covered balcony. The gourmet kitchen is a delight, sleek granite countertops, high-end stainless steel appliances, and a gas stove. The primary bedroom offers a tranquil retreat with stunning northwest views of the Bow River and the city. Connected is a spacious walkthrough closet leading to a luxurious 5-piece ensuite featuring a double vanity and high-end fixtures. The secondary bedroom is generously sized and shares a well-appointed 3-piece bathroom, ensuring privacy and convenience for guests. Additionally, this exceptional condo includes a dedicated office/den space, catering to remote workers or those in need of a dedicated workspace. Completing the unit is in suite laundry. Enjoy the convenience of underground secured parking and a separate storage locker. The Evolution towers boasts an array of amenities, including a 24-hour concierge, security services, a recreation room, fitness facilities with sauna and steam room, and a rooftop patio with a gas BBQ, perfect for entertaining and soaking in breathtaking sunsets. East Village living offers a dynamic lifestyle with nearby amenities such as playgrounds, a dog park, and community garden plots, as well as proximity to St. Patrick’s Island, shopping, and dining options in Inglewood and Bridgeland. Experience the epit ome of downtown urban living with cultural attractions, entertainment venues, and a vibrant social scene just steps away. (id:40616)
217 Creekstone Path Sw
Calgary, Alberta
Welcome to The Allure 3 by Sterling Homes — a luxurious and functional property that will captivate you. With 9′ knockdown ceilings, this home feels open and elegant. The executive kitchen features built-in stainless steel appliances, granite countertops, and undermount sinks. Cozy up by the gas fireplace, while the paint grade railings with iron spindles add a modern touch. The bonus room has a vaulted ceiling, and the primary bedroom boasts a 5-piece ensuite. Two additional spacious bedrooms and a picturesque bonus room with vaulted ceilings finish the second level. All Sterling Homes come with New Home Warranty giving you peace of mind in your brand new home. *Photos are representative* (id:40616)
132, 99 Spruce Place Sw
Calgary, Alberta
Executive air conditioned 2 storey end unit townhome in show home condition located in the Ovation. Very bright & open plan features full length windows, 9ft ceilings, 2 bedrooms ,3 bathrooms, Gourmet Kitchen with centre island & breakfast eating bar, granite countertops, stainless steel appliances, open to large dining area & great room with a gas fireplace. Patio doors leading out to spacious south facing patio. 2-pc powder room & in suite laundry. Gorgeous staircase leading to large master bedroom with 4-pc ensuite with soaker tub & shower, his & her closets. 2nd bedroom with a 3-pc ensuite & patio door leading out to the patio that overlooks the court yard & main entrance. Staircase leading downs to large storage room & double attached secured garage. Quiet location, steps from Westbrook, LRT & minutes to downtown. Amenities include indoor pool, hot tub, well equipped fitness area, meeting & games room. Building security & bicycle storage room. Great for an investor. Exceptional Value! (id:40616)
3216 14 Avenue Sw
Calgary, Alberta
Welcome to custom build home with over 2,800 SF of living space in Shaganappi area. Located close to downtown. 3 MINUTES WALK TO WESTBROOK LRT STATION and 8 minutes to Killarney Recreation Center. This house brightens your mood every time you walk through the doors. Main floor is an OPEN CONCEPT. Abundance of natural light from FLOOR TO CEILING WINDOWS. 10’ CEILING ON THE MAIN FLOOR. Wide plank engineered hardwood floor, pot lights & SOUND SYSTEM throughout the house. Level 5 FLAT CEILING. Cozy up beside the GAS FIREPLACE on the main floor. Modern kitchen with plenty of cabinets. Quartz countertops and raised table to fit 5 people for a quick meal. Build in microwave and oven. Samsung s/s appliances. Wine fridge. Counter depth fridge. Beautiful GLASS RAILING leading to the upper floor. SKYLIGHTS that give you additional natural light. OFFICE SPACE on the second floor. The spacious master bedroom. Soak in the free-standing tub after a long day. Wash off work stress in the glass shower with BODY MASSAGE JETS. In the morning, enjoy getting ready with the HEATED ENSUITE FLOOR. 2 extra bedrooms with built-in closets, 4-piece washroom and laundry complete the top floor. Basement designed for entertainment. Wet bar with wine fridge & sink. Home theater wired for 5.1 surround sound. Beautiful BUILT IN WALL UNIT. Keep your feet warm on lush carpet HEATED FLOOR in the basement. Large 4th bedroom in the basement . Basement washroom with STEAM ROOM. .All windows and skylights are TRIPLE GLASSED. 9 ‘ ceilings in basement and second floor. VACUUM SYSTEM help you keep the house clean l. Fully insulated drywalled garage with shelves. The home is in the area for Western Canada Highschool. Incredible home!!! Look no more!!! (id:40616)
168 Carrington Close Nw
Calgary, Alberta
** PRICE REDUCTION** Explore the charm of 168 Carrington Close NW, this well-maintained, move-in-ready home with 4 bedrooms spanning over 3000 sqft of exceptional living space and featuring a WALK-UP basement. This stunning 4-level split house is loaded with upgrades and All Windows throughout the entire house are Triple-Pane Glass. The entertaining-friendly main floor showcases a spacious entry. The beautiful kitchen is a chef’s delight, fitted with stainless steel appliances, a gas stove, elegant quartz countertops, a huge island, and plenty of cabinet space. Ascend the steps, and you’ll find a splendid family room with soaring 14-ft ceilings. Upstairs, the luxurious primary bedroom has a 5-piece ensuite. There are two additional bedrooms, a 4-piece bathroom. The lower level has a Separate Entrance that provides direct access to the Walk-Up Basement with a Kitchen, Laundry, a 4th Bedroom, and another Full Bathroom. Conveniently located near a shopping plaza and community park, with an upcoming school to further cater to the community’s needs. Easy access to Stoney Trail. This home truly offers everything. Come see it for yourself; all that’s left is for you to move in! (id:40616)
75 Saddlebrook Way Ne
Calgary, Alberta
*WOW*… Once in awhile, a home comes along that truly fits your family! Welcome to this beautiful UPGRADED home that is in IMMACULATE CONDITION, where true pride of ownership shines from the original owners. You’ll immediately notice the excellent CURB APPEAL from the upgraded STUCCO EXTERIOR, which is much more durable and lower maintenance than other materials, along with NEW ROOF (2021). As you enter, you’ll love the OPEN CONCEPT LAYOUT (especially if you love to entertain) that seamlessly connect kitchen (NEW FRIDGE 2023), living room, and dining space. Imagine enjoying family movie night and cozying up to the GAS FIREPLACE on a cold winter night, helping your kids to create long-lasting memories. Of course, privacy is the most important for your family, and this home has it in spades!: From it being on a CORNER LOT (no neighbour beside) and also BACKING ONTO A PARK. While we dream of warmer weather, we can envision an evening BBQ in your SUNNY WEST FACING BACKYARD, while the kids and pets can run around in your FULLY FENCED BACKYARD. Inside, you’ll also notice tons of NATURAL LIGHT coming in from the well-situated windows, which carries through to the untouched basement that is ready for your personal touch and LEGAL EGRESS WINDOWS. With a busy family life, you’ll appreciate LUXURY VINYL PLANK throughout the home making it highly durable for kids and pets, as well as easier clean-up! For workshop/mechanics and future Electric Vehicle owners, the OVERSIZED GARAGE also comes with an upgraded 220V Subpanel. This home boasts exceptional convenience in its location with pick-up and drop-offs for your children’s schools K-4 (5 min walk), Gr 5 – 12 (within 7 min drive) PLUS it has been upgraded with rough ins for a future toilet and bathroom drain system when you develop the basement! Groceries, shopping, entertainment, and restaurants are very accessible (7 mins). If your family loves to keep an ACTIVE LIFESTYLE, there are several parks with playgrounds (2 mins) and W ALKING/BIKING PATHS (7 mins). You and your kids will never need to go far for even more activities, at the state-of-the-art GENESIS CENTRE (9 mins): Public Library, Child Care Centre, Gym, Indoor Fields, Skating, Swimming and more! Come see it today, don’t miss this opportunity to call this place home! (id:40616)
2008, 920 5 Avenue Sw
Calgary, Alberta
SPECTACULAR VIEWS, SOPHISTICATED LIVING SPACE! Lifestyle + Luxury in this stunning 3 bedroom, 2.5 bath 2000 + SQ FT EXECUTIVE CONDO with OUTRAGEOUS URBAN, RIVER, MOUNTAIN VIEWS. Superb natural light, enjoy floor to ceiling windows, and two south facing balconies. Huge OPEN CONCEPT GREAT ROOM with FIREPLACE, GORGEOUS DINING + PROFESSIONAL KITCHEN, OUTSTANDING DEN/OFFICE! Designer lighting + Surround Sound Throughout. Master Suite with fabulous finishing’s + unobstructed river views; luxury ensuite including soaker tub, steam shower, and large double vanity. Beautiful second bedroom with downtown views and full ensuite. Two Heated Underground Titled Parking, Concierge. Walk to shops, restaurants, LRT and Park. A Must View, move in condition with quick possession available! (id:40616)
1353, 5200 44 Avenue Ne
Calgary, Alberta
Discover an unparalleled investment opportunity in the heart of a serene residential area, designed exclusively for those seeking a blend of carefree living and lucrative investment potential. This unique property, nestled within a top-tier assisted living facility, offers investors a chance to be part of a community that combines comfort, convenience, and compassionate care.Property Highlights:Turnkey Investment: Enjoy a completely hands-off investment experience with professional on-site management, maintenance, and leasing services. Opt into the rental pool and receive steady monthly returns, making this an ideal opportunity for both seasoned and novice investors. Please note, the unit shown online cannot be viewed as it is a unit that is already rented by Origin Property Management. Exceptional Amenities: Residents benefit from a full suite of amenities designed to enhance their quality of life, including a dining room offering three nutritious meals a day, a library with internet access, a theatre for entertainment, a craft room for creative pursuits, a beauty salon, and a bistro for casual dining. The facility is complete with a daily continental breakfast, convenient tuck shop and also boasts a vibrant schedule of daily activities, ensuring a fulfilling and engaging environment.Comprehensive Care: With 24-hour nursing available, this facility provides peace of mind for both residents and investors, knowing that professional care is always at hand. The warm and caring staff foster a pleasant and friendly living atmosphere, further enhancing the appeal of this investment.Growing Market: As the population ages, the demand for quality assisted living facilities is expected to rise, positioning your investment for potential growth and increased value over time.Community Impact: By investing in this property, you’re not just securing a financial asset; you’re contributing to a supportive and active lifestyle community for seniors, making a positive impa ct in the lives of many.Don’t miss this exceptional opportunity to invest in a property that offers both financial rewards and the satisfaction of supporting a thriving senior community. (id:40616)
110, 1505 27 Avenue Sw
Calgary, Alberta
JUDICIAL LISTING.PROPERTY IS BEING SOLD IN AS IS WHERE IS CONDITION.NO WARRANTIES FROM THE SELLER OR HIS REPRESENTATIVES.ALL OFFERS HAVE TO BE UNCONDITIONAL AND LEAVE OPEN FOR 3 TO 4 WEEKS.SCHEDULE A MUST BE ATTACHED AND FORM PART OF OFFERS. DEPOSIT MUST ACCOMPANY ALL OFFERS. IT IS VERY NEAT AND CLEAN ONE BEDROOM CONDO WITH OPEN TO BELOW.CLOSE TO ALL THE AMENITIES AND DOWN TOWN.IT IS VACANT .VERY EASY TO SHOW. SHOWS EXCELLENT.DO NOT MISS THIS ONE. (id:40616)
3, 642 Mcdougall Road Ne
Calgary, Alberta
Welcome to this executive built 3 storey end unit townhouse with NO CONDO FEES in the prestigious community of Bridgeland, facing a park. With walking distance to downtown Calgary, amenities and transportation, this home is perfect for an investor or professional. Walking into the home, you are met with a bright and open floorplan leading into a large dining area on the right that leads into a good sized kitchen with ample cupboard space and a breakfast eating bar. The 2 piece powder room can be found on the main floor as well as an entrance into the single attached garage with storage space. Heading upstairs to the second level, you are met with a spacious living area with a North facing balcony. Across from the living space, there is a large bedroom that can also be used as a home office space. On the third floor of the home, you’ll find a 4 piece main bathroom as well as two more large bedrooms, one with a 4 piece ensuite. The basement is partially developed with space for laundry and storage. This home is located within walking distance to multiple amenities, walking paths, transportation, and close proximity to the Calgary Zoo as well as easy access to main roads. Perfect for an investor. All 3 units are for sale. Current tenant pays $1950 per month but with the current rental market, rent could be up to $3000. The building has undergone updates over the years with newer siding, front decks and roof shingles. Exceptional value! (id:40616)
2, 642 Mcdougall Road Ne
Calgary, Alberta
Welcome to this executive built, recently updated, 3 storey centre unit townhouse with NO CONDO FEES in the prestigious community of Bridgeland, facing a park. With walking distance to downtown Calgary, amenities and transportation, this home is perfect for an investor or professional. The recent updates include new paint throughout and newer flooring throughout the entire home. Walking into the home, you are met with a bright and open floorplan leading into a large dining area on the right that leads into a good sized kitchen with ample cupboard space and a breakfast eating bar. The 2 piece powder room can be found on the main floor as well as an entrance into the single attached garage with storage space. Heading upstairs to the second level, you are met with a spacious living area with a North facing balcony. Across from the living space, there is a large bedroom that can also be used as a home office space. On the third floor of the home, you’ll find a 4 piece main bathroom as well as two more large bedrooms, one with a 4 piece ensuite. The basement is partially developed with space for laundry and storage. This home is located within walking distance to multiple amenities, walking paths, transportation, and close proximity to the Calgary Zoo as well as easy access to main roads. Perfect for an investor. All 3 units are for sale. Current tenant pays $2000 per month but with the current rental market, rent could be up to $3000. The building has undergone updates over the years with newer siding, front decks and roof shingles. Exceptional value! (id:40616)
1, 642 Mcdougall Road Ne
Calgary, Alberta
Welcome to this executive built 3 storey end unit townhouse with NO CONDO FEES in the prestigious community of Bridgeland, facing a park. With walking distance to downtown Calgary, amenities and transportation, this home is perfect for an investor or professional. Walking into the home, you are met with a bright and open floor plan leading into a large dining area on the right that leads into a good sized kitchen with ample cupboard space and a breakfast eating bar. The 2 piece powder room can be found on the main floor as well as an entrance into the single attached garage with storage space. Heading upstairs to the second level, you are met with a spacious living area with a North facing balcony. Across from the living space, there is a large bedroom that can also be used as a large office space. On the third floor of the home, you’ll find a 4 piece main bathroom as well as two more large bedrooms, one with a 4 piece ensuite. The basement is partially developed with space for laundry and storage. This home is located within walking distance to multiple amenities, walking paths, transportation, and close proximity to the Calgary Zoo as well as easy access to main roads. Perfect for an investor. All 3 units are for sale. Current tenants pay $2100 per month but with the current rental market, rent could be up to $3000. The building has undergone updates over the years with newer siding, front decks and roof shingles. Exceptional value! (id:40616)
27 Versant View Sw
Calgary, Alberta
Welcome to the Whitlow by Genesis Builders, a modern haven where style and functionality converge. This two-story masterpiece features three bedrooms, two and a half baths, and a double attached garage. Step into the main floor office/den, ideal for work or relaxation. Discover the Quartz/Granite adorned kitchen and baths, complimented by black exterior windows and doors, enhancing the home’s contemporary charm. Experience the seamless flow of the open-concept kitchen, dining, and living areas, graced by a Kitchen Aid Gas Range. Vaulted ceilings on the second floor invite natural light, while a bonus room offers versatility for family gatherings. Smart home features, a gas line to the deck, and stucco exterior complete this sanctuary, epitomizing modern luxury and comfort. Welcome to the Whitlow, where every detail embodies refined living and timeless elegance. *Photos are representative* (id:40616)
206, 15207 1 Street Se
Calgary, Alberta
Welcome home to this second floor 2 Bedroom, 2 Bathroom unit! This corner unit has large windows, 9 foot ceilings, Very functional and upgraded kitchen with stainless steel appliances, ample cabinet and counter space, Kitchen Island, tiled backsplash and granite countertops. The Primary bedroom has a full 4 piece ensuite and lots of closet space! The Eating area and living room area is a good size and has access out to the sunny west facing balcony to enjoy the amazing sunsets on! This unit also features another full bathroom for guests, a large corner pantry, in suite laundry and some storage space! There is also a titled underground parking stall and 2 underground visitor parking stalls. Located on a quiet street and the corner location offers extra parking for an additional vehicle. Lake access is included in the condo fees for year round use and you are close to LRT, bus, shopping, major roadways, shopping malls, Fish Creek Park and schools! This is a great unit in a solid building (id:40616)
410, 8445 Broadcast Avenue Sw
Calgary, Alberta
One-of-a-Kind, rare SOUTH FACING, professionally CUSTOM-DESIGNED Pinnacle Suite plan with an expansive Kitchen, Living Room and Dining area, providing unrivaled living space in a truly Open Concept. Perfect for the Executive, professional couple, or newly Retired looking for low maintenance and snowbird lock-and-leave conveience.This suite shows beautifully and is available for immediate possession. Includes a spacious Master Suite with dual vanities & walk-thru-closet and second full bathroom with a soaker tub. The glass wall w/dbl door to den can be converted to a spare bedroom. The bright and sunny, SOUTH facing deck offers breathtaking, unobstructed panoramic views of the Rocky Mountains, and fabulous sunrises to the east. The ample deck is uniquely situated with no visible neighbours on either side, which is rare in this building. An exceptional concrete & steel property, which stands out as one of the most impressive condominiums in Calgary, boasting a walkable community.You will find plenty of room to host larger gatherings in this well-appointed layout. This property is flooded with natural light throughout the day. Step inside to discover a world of elegance and sophistication. An abundance of upgrades, luxury living is here. This residence is defined by its attention to detail. Air conditioning, Chevron Luxury wide plank flooring throughout, custom penny round mosaic tiles both bathrooms, LED square pot lights, Chef inspired kitchen with GAS cooktop and wall oven, (and gas line on patio). Soft close hardware custom cabinet inserts, quartz counter tops. You’ll appreciate the exceptional soundproofing and boutique hotel-inspired design that sets it apart from any other condominium in the city. Additional upgrades include three walls with custom trim, thumbprint keyless lock on front door, custom professional paint & accent wallpaper, professional design coordinated, custom light fixtures, with upgraded switches throughout with SMART Technology, coif fured walls and inset ceilings, additional kitchen cabinetry, custom composite sink with integrated soap dispenser and a quiet, 3-stage garburator, water purifier, motorized blinds in main living (bypass light filtering) & master bedroom (blackout). A large laundry closet with full-size, side by side washer/dryer, and extra storage area. This property comes with a titled heated underground parking stall and three storage lockers, each approx. 3’x3’x8’. Bicycle Storage. Amenities include a beautifully furnished Owner’s lounge for entertaining, visitor parking, bike storage, electric vehicle chargers, concierge services (open Monday to Friday 9am-5pm), receiving room for packages, and a rooftop patio. Gateway has meticulously curated the ground-floor commercial tenants, ensuring a vibrant community. Gateway is pet friendly and one of the most prestigious places to live in the city. The Stoney Ring Road provides easy access to every part of the city and the mountains. Currently unoccupied. (id:40616)
602, 327 9a Street Nw
Calgary, Alberta
Welcome to The Annex, where luxury living meets unparalleled convenience in Calgary’s top-rated community. This exquisite 2 bedroom, 2 bathroom unit boasts an abundance of natural light, complemented by a modern kitchen featuring sleek QUARTZ countertops, a spacious island with a built-in dining table, gas stove, stainless steel appliances, and a stylish tiled backsplash. The Primary bedroom is a sanctuary with FLOOR-TO-CEILING windows, offering panoramic views and a walk-through closet leading to the master ensuite bathroom complete with a glass shower. Convenience is key with in-suite laundry and a fully secured UNDERGROUND titled parking stall included. Designed by Minto Communities, The Annex features award-winning architecture and a remarkable walking score of 94. With transit access across the street and over 200 shops, acclaimed restaurants, and the Bow River pathway system just moments away, this location epitomizes urban living at its finest. The Annex is Kensington’s first LEED Gold V4 Multifamily Midrise, setting a new standard for environmentally friendly structures. Enjoy the highest level of comfort with inclusive features such as in-suite and on-demand heating and cooling controls, and individual Heat Recovery Ventilation (HRV) for superior indoor air quality. Constructed with a quiet concrete structure and low condo fees, this award-winning building offers residents exclusive access to a ROOFTOP PATIO featuring a community garden, communal BBQ area, seating areas, a fireplace, bike storage room, and a dog run. Investment opportunities abound as The Annex is pet friendly upon approval and currently permits short-term rentals through Airbnb. Whether you’re expanding your investment portfolio or seeking a primary residence, the possibilities here are endless at such an attractive price point. Don’t miss out on this exceptional opportunity! (id:40616)
3940 1a Street Sw
Calgary, Alberta
Once in a lifetime development opportunity! The very last chance to purchase a property right in the middle of the coveted Parkhill Ridge and build your dream home. Experience fabulous sunsets and breathtaking river and mountain views! If you could hand pick the perfect location on the street, this would be the one! This 52ft by 131ft lot fronts the ridge and backs onto Parkhill park. It really doesn’t get any better. R-C2 zoning will give some flexibility on design and development options. Property sold Where is, as is. Don’t miss this chance to own such an exclusive piece of Calgary property! (id:40616)
71 Royal Birch Cove Nw
Calgary, Alberta
Experience the epitome of luxury living in this exquisite bungalow walkout duplex crafted by Janssen Homes. Step inside and be greeted by soaring 10′ ceilings, a hallmark of opulence. The basement is thoughtfully developed, offering ample space for relaxation and entertainment. Admire the sleek aesthetics of full-height cabinets and quartz countertops adorning the kitchen and bathrooms. Revel in the harmony of hardwood, tile, and plush carpet flooring throughout the home. Curl up by the inviting gas fireplace on chilly evenings, or step out onto the expansive rear deck to bask in the serene beauty of the ravine beyond. Pamper yourself in the sumptuous soaker tub and indulge in the luxury of a tile shower in the master bedroom. The kitchen is a chef’s dream, boasting luxury stainless steel appliances that elevate your culinary experience. Convenience is key with the inclusion of a washer and dryer for effortless laundry care. *Photos are representative* (id:40616)
471 Northmount Drive Nw
Calgary, Alberta
One of a kind! Stunning bungalow in the desirable & central neighborhood of Highwood, featuring over 1075.21 sq feet on the main level, with a total of 5 bedrooms, 3 bedrooms and completely separate legal SUITE. Renovated & transformed from top to bottom, this home has so much value along with income potential. The modern main level welcomes you with a large foyer. The bright open concept family room connects seamlessly to the kitchen, which boasts quartz counters, custom sleek white cabinetry, updated lighting package, just to name a few. A total of 3 bedrooms on the main level, including the spacious primary bedroom, ensuite & large closet. The lower level has a separate entrance and has been meticulously finished with the same beauty as the rest of the home and boasts 2 bedrooms and 1 bathroom. The kitchen has sleek, modern cabinetry, quartz counters and more. The basement has been professionally developed with soundproofing insulation in the ceiling. The entire home has all new windows, doors, knock down ceiling, drywall, paint, both new kitchens and cabinetry, new bathrooms, new hot water tanks and 2 high-efficiency furnaces, literally everything has been taken care of right down to the studs. The spacious backyard offers a private space perfect for hosting summer gatherings. You will also find a double detached garage accessible by the back yard & alley. Located perfectly between Nose Hill Park & Confederation Park and just minutes from the beautiful downtown. Walking distance to schools, transit, and all major amenities, this home & location are unbeatable. Perfect for any investor, or large/expanding family – book your viewing before it’s gone! (id:40616)
125 Aspen Ridge Heights Sw
Calgary, Alberta
Undeniable beauty and modern sophistication describes this 7000+ SQ FT home on a ¼ Acre Lot providing the utmost comfort and luxurious living. With over 4700 sq ft of exquisitely appointed living space on the first two levels, plus a 2,266 sq ft in the walkout level, this estate home features 6 bedrooms, including a nanny/guest bedrooms. As you enter the home, the stunning foyer is flanked on either side by sweeping columns with marble tops and hidden storage, creating an impressive first impression. The simple and minimalistic clean lines embrace the bright space and soaring ceilings, accentuated with designer lighting. On one side is the living room, office, 3 pc bath, mudroom and one garage. Down the other side of the hall, is the great room with a grand fireplace surrounded by a magnificent wall of windows. Additionally, there is a formal dining room and breakfast nook before you reach the kitchen. The gourmet kitchen makes cooking a lot more fun and less challenging, regardless of your skill level. Combining functionality, style, and high-end features including marble countertops and backsplash, WOLF 6 burner gas cooktop plus grill plate, double wall oven, built-in microwave, reach-in refrigerator with double doors, wine refrigerator, coffee centre, and extensive cabinets. The primary retreat, resembling a 5-star hotel, includes an enchanting fireplace, remarkable walk-in closet, a decadent ensuite, and stunning park views. Three additional bedrooms are spacious, one with an ensuite and another with a luxurious Jack n’ Jill bathroom. The family room open to below, offering lavish essentials and grand-scale entertaining options. Fully developed walkout level offers an additional 2 bedrooms, 2 bathrooms, perfect as a Nanny or Mother-in-Law suite, a gym, wet bar with a full size wine cooler, lounge area and a rec room before heading out to the amazing backyard. To complete the resort lifestyle, beautifully landscaped backyard provides a private oasis with the opti on to relax under the lower patio or on the upper deck. The location in Calgary’s west side provides easy access to top private schools, shopping, amenities, and restaurants. It is approximately 20 minutes from downtown Calgary and offers convenient access to the nearby mountains. Exceptional home in Aspen Heights offers unparalleled luxury and grandeur, with its extensive living space, luxurious amenities, and prime location, this property is truly one-of-a-kind. (id:40616)
3 Whitworth Way Ne
Calgary, Alberta
*****Back on Market Due to Financing ****. Completely renovated 2 STORY HOUSE situated in the central Whitehorn community of NE Calgary.LET ME INTRODUCE HOUSE WITH TONS NEW RENOVATIONS |BRAND NEW LUSHING WHITE KITCHEN | FRESH PAINTED | NEW VINYL LUXURY FLOORING | STAINLESS STEEL APPLIANCES| QUARTZ COUNTER TOPS| HUGE CORNER LOT| PERFECT RENTAL HOME OR FIRST TIME HOME BUYER Welcome to Whitehorn! This meticulously maintained, spacious two-storey home with 3 bedrooms and 2.5 bathrooms offers a unique advantage of being situated on a corner lot, making it even more appealing for families, first-time homebuyers, & investors It comes with a large detached double garage for parking and storage. From regular maintenance (new roof 10 years ago/new windows 4 years ago) to thoughtful renovations, this home is truly a testament to the pride of ownership. The main floor features a kitchen with stainless steel appliances, dining room, living room and a powder room. The upper floor has 3 bedrooms and a full bathroom. The basement features a huge rec room, a full bath, laundry and storage! With its corner lot position, the property boasts a larger outdoor space, including a spacious backyard that’s perfect for entertaining, BBQs, gardening, and quality time with family, friends, kids, and pets. Don’t miss the oversized double garage (20X26). The added privacy and landscaping potential on a corner lot make it a true gem. You’ll love the location, as it’s within walking distance to shopping hospital, the C-train, transit, schools, parks, and nearby amenities. Don’t miss out on this exceptional opportunity to own this meticulously maintained and unique two-storey property on a corner lot in Whitehorn! It’s a great place to call home with so much to offer.Don’t delay – book your showing now and seize this incredible opportunity! (id:40616)
170 Belmont Crescent Sw
Calgary, Alberta
Welcome to charming and meticulously maintained 4 bed, 4 bath home nestled in a desirable SW neighborhood. Close to top schools, public transit, LRT station and many amenities. The massive corner lot offers a fully LANDSCAPED south backyard with lush GREENSPACE and private deck. Step inside to discover beautifully appointed interior selections complimented with natural light thanks to extra windows throughout the house. The main floor comes with full 4 pc bathroom and a den/office area. The bright living and L-shape upgraded kitchen with center island is ideal for family/friends get-togethers. Upstairs you will find with three spacious and bright bedrooms, ensuite spa bath, laundry room, common bathroom and a bonus/family room. The bonus/family area offers extra windows making it a perfect place to relax and unwind with your favorite book. If this is not enough, the fully FINISHED BASEMENT offers additional living space complete with bedroom, full bathroom and a rec room. Call today to book your private showing, this is a must see. (id:40616)
182, 3223 83 Street Nw
Calgary, Alberta
OPEN HOUSE SUNDAY MAY 19, 2024 FROM 3:00 PM TILL 4:00 PM. DON’T MISS IT!! IMMEDIATE POSSESSION POSSIBLE at this 3 bedroom home in the family and pet friendly mobile home community known as Greenwood Village. This home comes with south facing open concept living area which provides ample natural lighting. Even though it’s an older home, many updates have recently been done. Some updates include; Intertherm furnace new in 2023, 50 gallon commercial grade water heater new in 2024, all electric wiring and sub panel new in 2022, roof resealed in 2022, under belly insulation recently replaced/repaired, all heat tapes inspected & replace/repaired in 2022, all sewer lines inspected and repaired as needed in 2022, bathroom redone in 2021, all lights are integrated LED or LED bulbs and all but one are new within the last year. So you see, the actual age of this home is a lot newer than from it’s original construction. You also get a very secluded back yard with lovely composite deck off the master bedroom through sliding patio doors close to numerous large spruce trees. A detached carport and 2 extra large storage sheds. DON’T MISS OUT. MAKE AN APPOINTMENT TODAY! Fantastic location where most everything is close at hand. Even groceries, bus transit as well as school buses for elementary and secondary schools are just minutes away, and quick & quiet access to the Trans-Canada Highway & new ring road known as Stoney Trail, also getting into the city, and where you and your family needs to go from Greenwood Village. Lot rent at $1,150 per month includes Water, Sewer, Recycling, Garbage Pickup & Snow Removal and even access to the Clubhouse for your private party and entertainment needs! (id:40616)
909 32 Street Nw
Calgary, Alberta
4-BEDS, a HOME GYM, UPPER BONUS ROOM, plus a THIRD FLOOR LOFT are found across 3,475 sq ft of living space, making this stunning, modern 3-STOREY semi-detached infill in the heart of PARKDALE your dream home! This home features 10-ft ceilings on the main floor, engineered oak hardwood on all upper levels, & a designer lighting package throughout! You’re immediately greeted by a bright & inviting front foyer & bright dining room, before making your way into the extensively upgraded kitchen, featuring quartz counters alongside oak detailing w/ a sizeable island w/ a waterfall edge on one side & open wood shelving on the other, plenty of upper cabinets & lower drawers w/ soft-close hardware, & a built-in pantry wall w/ a dedicated coffee station w/ floating shelves. The kitchen also features a premium S/S appliance package that includes a French door refrigerator, gas range, built-in hood fan, microwave drawer, & dishwasher. Large sliding glass doors bring in lots of natural light, creating a bright living room while also giving you access to the backyard, but the focal point of the room is the gas fireplace w/ stone detailing & custom millwork! A spacious mudroom features a built-in closet, a bench w/ hooks, & a powder room w/ linear mirror & quartz countertop. Upstairs, you’ll find two secondary bedrooms, each w/ walk-in closets & private modern ensuites (one w/ a tub/shower combo, the other w/ a walk-in shower), a good-sized laundry room w/ cabinetry & sink, plus a lovely bonus room w/ built-in bookshelf & custom cabinets. Additional living space is found in the THIRD FLOOR LOFT & the PRIVATE PRIMARY QUARTERS, featuring oversized windows, a gorgeous inset fireplace w/ ceiling-height surround, & a beautiful 5-pc ensuite w/ barn door entrance, dual vanity, a freestanding soaker tub, heated tile floors, a walk-in shower w/ full-height tile (roughed-in for steam), rain showerhead, & a bench. The sizeable walk-in closet is found through the ensuite for ultimate convenien ce, w/ a window & custom shelving, hanging rods, & drawers. Out in the den area of the loft, you’ll find the perfect location for a home office – w/ a full wet bar, hardwood flooring, & a perfect outdoor view through the sliding doors of the private balcony! Downstairs, the fully developed basement offers your family a large entertainment area, highlighted by another full wet bar w/ custom built-in cabinetry, a sink, & a bar fridge! The home gym features sports flooring & the 4th bedroom is perfect for teens or a guest bedroom, w/ a walk-in closet & direct access to the 3-pc bath w/ walk-in shower. Parkdale is an idyllic family community w/ tree-lined streets & many other new developments. Westmount Charter Elementary School is just around the corner, w/ Lazy Loaf & Kettle, Karl Baker Off Leash Park, & the entire Bow River Pathway system just moments away! Plus, get anywhere you need to go along Memorial Dr, Crowchild Tr, or 16th Ave – all easily accessible from this gorgeous family home! (id:40616)
1803, 8880 Horton Road Sw
Calgary, Alberta
PREMIER INVESTMENT OPPORTUNITY in London at Heritage Station!! Don’t let this bright and spacious 1 BEDROOM plus DEN, 1 BATHROOM CONDO slip through your fingers. This stunning unit boasts HIGH CEILINGS, LARGE WINDOWS that flood the space with natural light, an UPGRADED KITCHEN featuring GRANITE COUNTERTOPS, ample cupboard space, a convenient kitchen island, and a GENEROUSLY SIZED BALCONY perfect for relaxing or entertaining. Located just a SHORT WALK from the HERITAGE C-TRAIN STATION, this condo offers convenience at your doorstep. Level 4 provides access to Save on Foods and Level 17 provides access to the roof top patio. Enjoy easy access to shopping, restaurants, and a stress-free commute to downtown. Whether you’re looking to add to your investment portfolio or find your new home, this property offers the best of both worlds. Don’t miss out on this fantastic opportunity to own a piece of prime real estate in a sought-after location! (id:40616)
30 Rocky Ridge Landing Nw
Calgary, Alberta
With stunning design and timeless elegance apparent in every room, a walkout basement, and a peaceful setting backing onto a park, this Rocky Ridge property immediately feels like home. Mature trees shade the front walk, and a bay window frames an inviting interior as you walk up. Inside, soaring ceilings in the foyer draw the eye way up, and there is so much light throughout the main level. Gorgeous flooring choices include light tile, which pairs beautifully with warm wood trim. Dark hardwood anchors the space in the living area, flowing back into a formal dining area with mesmerizing statement lighting. Most of the light fixtures have been upgraded to enhance the stylish ambiance. A spacious kitchen is finished with full-height wood cabinetry, mottled granite counters, and tile backsplashes. A full pantry is a coveted feature, and quality appliances include a newer stove and a French-door refrigerator. The open layout offers a sunny breakfast nook with access to the upper deck and relaxing views over the park. The family room centres around a cozy gas fireplace, while skylights bring in tons of natural light. Off the hall, you will find a home office and a powder room, and the entry from the double-attached garage also holds a large laundry room to finish the level. As you head upstairs, the open staircase adds a feeling of grandeur and draws attention to the statement chandelier. The primary suite is a haven, with an impressive walk-in closet and a phenomenal ensuite. Your private spa begs you to wind down in the jetted tub, and a rainfall shower-head levels up your morning shower. Three more oversized bedrooms on this storey form a fantastic family layout, and a large main bathroom provides plenty of storage and space for everyone to get ready for the day. Downstairs, the walkout basement features high ceilings and lots of windows. The rec-room has custom built-ins perfect for your movie night set up and steps out to the covered patio. There are two more bedroo ms here, one with a cheater ensuite bathroom access and the other with a massive walk-in closet. Outside, the lawn is a fantastic place for kids and pets to play, and the green space beyond the fence brings nature to your door, with stands of trees, pathways, and a pond giving you serene views in all seasons. This community is filled with parks and connected by pathways for hours of outdoor enjoyment. The homeowner’s association emphasizes recreation, with indoor and outdoor activities, a lake with paddle boat rentals, venue space, and community events. Nearby, you will find schools, local shops, and a plethora of additional amenities at Crowfoot Crossing. Easy access to primary routes and the C-train make this a great location to take part in everything Calgary has to offer, and you can be the first to head out to the mountains. See this one today! (id:40616)
401, 235 9a Street Nw
Calgary, Alberta
Imagine yourself in this stunning CORNER unit at Pixel, where modern luxury meets comfort. As you step inside, you’ll be greeted by the spacious living room, dining area, and kitchen, all bathed in natural light pouring in from the East and South-facing floor-to-ceiling windows.The sleek, industrial-chic design is enhanced by quartz countertops, polished concrete floors, and custom roller blinds. The chef-inspired kitchen boasts two-tone brown and tiger wood cabinetry, stainless steel appliances, and a reverse osmosis filtration system for added convenience. Ample storage and counter space make meal prep and entertaining a breezeUnwind in the serene living room, where you can take in the unobstructed downtown views. The balcony, with its SE exposure, offers a peaceful retreat for al fresco dining or relaxation, surrounded by natural privacy screens from the trees in warmer months. The primary bedroom is a tranquil oasis, with floor-to-ceiling windows framing the East and South views. Both bedrooms feature generous closet space, and a built-in desk provides a convenient work-from-home nook. The four-piece bathroom is a haven of luxury, complete with quartz countertops, tiger wood cabinets, and a tiled bathResidents will appreciate the secure, titled, and heated underground parking, as well as visitor parking and storage. Central air conditioning ensures a comfortable living space year-round. Additional amenities include secure bike storage rooms on two parking levels and a rooftop patio with breathtaking views, perfect for relaxing with a drink or a good book. This brilliant Sunnyside location puts you just steps from the LRT, Kensington amenities, and an easy commute to downtown, SAIT, and U of C. (id:40616)
310, 638 11 Avenue Sw
Calgary, Alberta
Nestled in the trendy Beltline neighborhood renowned for its hip ambiance, this residence is surrounded by a plethora of amenities and entertainment options just minutes away. This unique, TWO LEVEL condo has easy access to shopping, dining, health and fitness facilities, professional services, and public transit, enhancing the convenience of urban living.One of the standout features of this property is its distinctive CC-X zoning, permitting both RESIDENTIAL and COMMERCIAL use. This unique zoning offers versatile options, providing an array of possibilities for the owner. The property boasts low condo fees, making it an attractive component to downtown living.Step into the upgraded kitchen, where stainless steel appliances, granite countertops and modern accents combine to create a functional and aesthetically pleasing space. Meticulously cared for, the property ensures a comfortable and inviting living environment, featuring an open-concept floor plan flooded with natural light, creating a spacious and welcoming ambiance.Relax and enjoy the city views from the two oversized balconies, providing outdoor spaces for leisure. Professionally managed, the property ensures ease of ownership, offering peace of mind to residents. A titled parking spot in the underground parkade adds to the property’s appeal, a valuable amenity in this urban setting.The separate access to the SECOND LEVEL (4th floor) introduces versatility, suitable for various living and working arrangements. Perfect for individuals or businesses seeking a distinctive and adaptable space, this condo at The Lincoln is an excellent property that seamlessly combines modern living, flexible usage options, and a prime location within Calgary’s Beltline neighborhood. Don’t miss out on the opportunity to make The Lincoln your urban haven! Please note the use of virtual staging. Have a wonderful day! (id:40616)
4747 26 Avenue Sw
Calgary, Alberta
Experience the epitome of luxury living in the picturesque community of Glenbrook, where this exquisite residence offers over 2500 square feet of total living space. Boasting four bedrooms and three bathrooms, this meticulously renovated home is a testament to unparalleled craftsmanship and sophistication with a replacement value of over $1.9 million. Step inside to discover a haven of elegance and refinement, where every detail has been meticulously curated to create an atmosphere of sheer opulence. From the grandeur of the exposed front concrete sidewalks and steps to the bespoke custom limestone and stucco facade, this home exudes timeless sophistication. The main floor welcomes you with soaring twelve-foot ceilings, bathed in natural light streaming through well-appointed windows. Gleaming hardwood floors flow seamlessly throughout the space, leading you to the heart of the home – the great room. Here, an Urbana gas fireplace sets the stage for cozy gatherings, while a sophisticated bar with a wine display and two-zone wine fridge adds an air of luxury. Indulge your culinary senses in the gourmet kitchen, where custom cabinets imported from Turkey and stainless steel appliances await. A generous island provides ample space for meal preparation, while French doors lead to a sprawling new glass-surround deck with a gas hook-up for your BBQ – the perfect spot for al fresco dining and entertaining. Convenience meets luxury with a laundry room on the main floor, complete with a steam washer and dryer, custom cabinets, and access to both the deck and the lower level. Retreat to the primary bedroom sanctuary, where a feature fireplace, lavish ensuite, and custom-built-ins await. Three additional bedrooms, including a spacious second bedroom with a custom closet, offer ample accommodation for family and guests. Descend to the lower level, where a legal suite boasting a separate entrance and separate electrical. Here, ten-foot ceilings frame a full kitchen with an island and stainless steel appliances, while two bedrooms and a spacious living room with a fireplace provide comfortable living spaces.Outside, discover a private oasis with new fencing, landscaping, poured concrete patios, and a deck accessible from both the kitchen and master bedroom. The oversized double garage with a gas line and separate electrical panel, along with a poured concrete parking area for additional vehicles or an RV, ensures ample space for all your needs. With underground electrical service rated at 200 amps, this exceptional residence offers the ultimate in luxury living, providing a sanctuary of comfort and style in one of Calgary’s most sought-after communities.Nestled amidst scenic surroundings, yet conveniently close to all amenities, this home provides the perfect balance of tranquility and accessibility. Situated just a short distance from the majestic mountains, it offers the ideal retreat for any family! (id:40616)
1104 4 Street Ne
Calgary, Alberta
Court date has been set (ask your Realtor for details)! INVESTOR ALERT! Judicial Foreclosure! Investors, Renovators and Developers welcome to 1104 4st NE Calgary! Nestled in a great location with revelopment across the street, north of Bridgeland and South of 16th Avenue, this home is priced to sell! Minutes to Downtown, SAIT POLYTECHNIC, Trans Canada HWY and Deerfoot Trail! 3 bedroooms above grade, 2 full bathrooms up, Basement partially finished with room for another bedroom and bathroom. Renovate, rent, flip or holding property for future developement. Lot’s of options for this Judicial Foreclosure – SOLD AS IS WHERE IS. (id:40616)
106, 431 1 Avenue Ne
Calgary, Alberta
This 2 bedroom unit is located withing walking distance of downtown and next to trendy Bridgeland. The unit includes one 4 PCE bathroom, in-suite stacked laundry and the largest patio area in the building. The kitchen has marble countertops with a 4-piece appliance package. Located on the first floor of a three-story building, parking stall in a heated underground parkade is included. This is a great rental property and is currently tenanted until AUGUST 31 2024 (id:40616)
606, 1020 9 Avenue Se
Calgary, Alberta
AVLI on Atlantic is Inglewood’s best choice for luxury living. Located across the street from Lina’s Italian supermarket and all the other amenities that Inglewood has to offer. Walking distance to East Village, New Arena District and the Greenline LRT Station. Amazing Views of the Bow River and walking paths from this 6th floor unit. Inside you will find the best of the best with the finest contemporary custom cabinets with ultra gloss flat panel doors. European design drawers with a built in pantry and integrated fridge. Great size primary bedroom with built in cabinetry and in- suite laundry. On the third floor you will find the rooftop outdoor terrace equipped with a BBQ and patio furniture. Enjoy the secure underground heated parking stall and assigned storage locker. There are security cameras and entry fobs for all access points as well as a sprinkler system and smoke detectors in every room. Too many businesses to name the moment you step outside. This truly screams LOCATION, LOCATION, LOCATION. Call your favourite realtor for a private showing. This property is Move in Ready! (id:40616)
14 Rockcliff Terrace Nw
Calgary, Alberta
*SHOW HOME IS AT 48 ROCKCLIFF TERRACE OPEN 12-5 WEEKENDS! Due to Popular Demand, the Very Popular Show Home Design is being built with some outstanding enhancements on this 8,346 Square Foot Lot Backing onto a Treed Green Space! 4,131 Square Feet Above Grade with 1,403 in the Fully Developed Lower Level for a Total of 5,543 Square Feet Developed! Spacious 24′ Deep “4” Car Attached Side Parking Garage (2 Double Garage Doors) with a Huge Driveway that has an Exposed Aggregate Cement Finish. Parking for 8 Vehicles! Inside you will receive the Show Home as it is finished Including All of the Upgrades, with a Main Level 10′ Ceiling Height, 9′ on the Upper and Lower Level, and including Wolf and Sub Zero Appliances in your Gourmet Kitchen, that has an additional Prep/Spice Kitchen and Pantry. Also a Flat Painted Ceiling and all 8′ Doors! The Main Level Features Include the Front Open to Above Living Room, with the openness extending past the 4′ Wide Staircase with Glass Railing. From the Garage you enter into the Mudroom and down the hallway you have the Powder Room and Grand Office with French Doors and Built In Bookcase. Along the back you have the Kitchen, Dining Area and Family Room with a Fireplace and Built In Shelving. A Big Plus is the Ever Popular Sunroom on the back, that has its own Fireplace and Duct Heating! Stairs from the Sunroom lead to the Covered Outdoor Patio with a Feature Outdoor Brick Gas Fireplace. The Upper Level has 4 Bedrooms, each with their own Full Ensuite Bathroom! The Primary Bedroom is 15’8″ x 20″ including a sitting area, with a large walk in closet, and Spa Ensuite with a 5′ Tiled Steam Shower, 10ml Glass, Free Standing Soaker Tub, Dual Sinks with Makeup Counter, and Enclosed Water Closet. The 16′ x 17′ Loft/Bonus Room has a Built In Media Book Case, and leads to the Upper 16’6″ x 12′ Fully Covered Deck. Entry to the deck also from the Primary Bedroom. The Lower Level has a Huge Rec Room and Games Area with a Wet Bar, Gym with Rubber Mat Flooring, and a 5th Bedroom plus Full Bathroom. Enjoy All Engineered Hardwood Flooring on the Main and Upper Levels Including the Staircase, with 40oz Carpet in the Lower Level. 24″ x 48″ Designer Tile in the Primary Ensuite, and 12″ x 24″ Tile in all of the other bathrooms. The exterior will be an Acrylic Stucco Finish with Hardie Board Trim. Now is the time to choose your Interior Colours and any Special Requests that may be possible to Integrate. Even though the house is Huge, you still have a very deep backyard with approximately 53′ of distance to the back chain linked fence overlooking the treed area. Come and visit the Show Home located at 48 Rockcliff Terrace NW during Show Home Hours, Monday – Thursday 4-8pm, Saturday – Sunday 12-5pm, or by appointment. More Lots Available but going fast. Close to the very popular NW YMCA, Schools, Shopping, Restaurants, and Stoney Trail for quick access around Calgary. No HOA Fee. This is a Pre Sale Opportunity with a planned Feb/March 2025 Possession. (id:40616)
2101, 1410 1 Street Se
Calgary, Alberta
*PRICE REDUCED!!* Bright and sunny WEST facing TWO bedroom unit in Sasso (all freshly painted!) with amazing city and mountain views! Sasso is a concrete building in the heart of the Beltline close to a multitude of amenities and a short walk to downtown. This unit has a great floor plan with floor to ceiling windows letting in lots of natural light and is one of the most desired locations in the building. The entrance to the unit is nicely tiled for easy care and has a spacious nook that could be used for separate work space. The main area layout is open and gives ample space for entertaining. Kitchen has granite countertops, stainless steel appliances, eating bar, double sink and lots of cabinet space. The dining and living areas are large to take advantage of that spectacular view and have easy access to the wrap around balcony complete with gas hook-up. The two bedrooms are both large, have walkthrough closets and their own full bathrooms. The bedrooms are separated across the condo for nice privacy. All this plus generous insuite storage closet & separate laundry room, storage locker AND TWO TITLED PARKING spots that are side by side! Sasso has front entrance security, a fitness facility, lounge, theater room, hot tub, outdoor patio off the second floor and indoor visitor parking. This is a fantastic property in a fantastic location and is ready for immediate possession! (id:40616)
801, 110 7 Street Sw
Calgary, Alberta
Welcome to this luxurious executive air-conditioned condo located in the prestigious LaCaille Parke Place. Spectacular views of the Bow River and Mountains. Walking into the unit you are met with a very bright and open plan with 9 foot ceilings and full length windows. The gourmet kitchen comes equipped with a breakfast eating bar, granite countertops and stainless-steel appliances. The kitchen opens to a large formal dining room and spacious great room with a cozy gas fireplace. The den area with built- ins is perfect for an office area with a door leading out to a large West facing deck. The large master bedroom has an impressive walk-in closet with built-ins as well as a luxurious 5-piece spa like ensuite with jetted tub and large shower. The good sized second bedroom has large windows throughout that boast views of the Bow River. The unit also has a convenient laundry room with built-ins. This unit comes with 2 titled indoor heated parking stalls and an assigned storage locker. The parkade comes well equipped with a wash bay for convenience. The prestigious LaCaille Parke Place building is very well taken care of and has a concierge service 7 days a week. Steps from walking paths and Bow River and walking distance to downtown, transportation and amenities! Pride of ownership shown throughout. Ideal for the professional or empty nester. Exceptional Value! (id:40616)
116 Posthill Drive Sw
Calgary, Alberta
Nestled in the prestigious enclave of PostHill Estates, this custom designed home exudes modern elegance and unparalleled craftmanship. The PostHill community enjoys an aspen treed forest and beautiful rock retaining walls throughout. Boasting over 5000 sq feet, this estate home is situated on a private cul-de-sac, includes an oversized triple car garage , faces a 6 acre fully treed green space and has unobstructed mountain views.The main level features an open concept floor plan seamlessly connecting the central great room, dining area and chef inspired kitchen. Entering the home you will experience a beautiful coffered 12 ft ceiling, chandelier, custom wainscotting and lavish walnut flooring throughout. The central great room with additional coffered ceiling is wrapped with large windows and boasts a large stone gas fireplace. The generous dining area, with views of the treed reserve, highlights a custom soft edison chandelier and crafted wood feature wall. Adorned with a stunning stone surround Viking cooktop and expansive granite island, the kitchen is a focal point for sophisticated entertainment. A walkthrough butlers pantry adds practicality as an extension to the kitchen. A mudroom with floor to ceiling built-ins and travertine floors lead to the garage.Off of the main level, patio doors welcome you to a large, partially covered, 600 sq ft+ outside living area, nestled in the park like setting, with gas BBQ and large stone gas fireplace.The upstairs is stunning. The magnificent master with floor to ceiling windows and beautiful mountain views, has a spa inspired ensuite with marble and travertine throughout, two separate sinks, mirrors and vanities, oversized whirlpool tub, floor to ceiling steam shower and large custom walk in closet. The master retreat is complemented by a balcony allowing you to enjoy the sunsets and views in complete privacy. The second spacious bedroom offers a balcony, 12ft coffered ceilings, and floor to ceiling closets. The th ird large bedroom with mountain views, has a three piece ensuite and large spacious closets.The bonus room features a centrepiece stone wall fireplace surrounded by custom built-ins. The bonus room and hallways have new custom walnut flooring and designer inspired wainscotting and all bedrooms boast new, luxurious carpeting.The finished lower level is an entertainers delight featuring an executive office, fourth bedroom with walk in closet, 3 piece bathroom, family/media room with custom built-ins, games area, wet bar and custom wine cellar. A lower level covered patio invites you to step into the privacy of the park like backyard.When not enjoying this beautiful home and all the wildlife that moves through the properties you are only 15 minutes to downtown minutes to Aspen Landing and in walking distance to Webber Academy, Calgary Academy, Rundle College and Westside Recreational Center. (id:40616)
101, 17 Mahogany Circle Se
Calgary, Alberta
WESTMAN VILLAGE – Resort Living on Lake Mahogany. Jayman BUILT community with the best location, directly adjacent to Calgary’s largest lake, the last of its kind, award-winning community of Mahogany. Luxurious 3 bedroom / 4 bathroom home with fantastic views from both levels overlooking Mahogany Lake. Private WALK OUT home with 2400 sq ft of living space and 1500 sq ft of exclusive outdoor covered balcony area. SEVERAL UPGRADES – Gorgeous kitchen Cabinet gloss white pallet, Stainless steel appliances with a gas cooktop and built-in ovens, closet organizers, A/C, high-end light & plumbing fixtures. BONUS: same-level access to your own double attached garage! Impressive landscaping matches the picturesque views from your future backyard, with fountains, park benches, bridges, pathways & raised planters. The 40,000 sf amenity center speaks for itself. Activities are available for all interests & hobbies. Including a swimming pool w/ a 2-story water slide, golf simulator, fitness center, movie theatre & so much more… 24-hour, 7-day-a-week security & concierge service. Your new home features open floor plans, maximizing your lifestyle experience with Jayman Core Performance & beautiful Fit and Finish. All homes include exceptional specifications, including solar panels on every building, forced air, heat + air conditioning, triple pane windows, Vancouver-inspired architecture with oversized covered balconies, and Hardie board siding with extensive brick & stone masonry. Indeed a one of a kind experience, join the select few who will call REFLECTION their home. Winter eliminated-1292 underground parking stalls-not just for our residents but also their guests & visitors with extensive pedestrian +15 skywalks & underground passageways. 200 visitor parking stalls located in the heated, underground parkade. 10 short-term stay hotel suites, electric dual car chargers, 3 restaurants, including the famous Alvin’s Restaurant (casual-upscale jazz bar), Chairman’s Steakhouse, o ur highest amenity & Diner Deluxe. Plus, Analog Coffee, Chopped Leaf, Diner Deluxe, Village Medical, Mahogany Village Dental, Sphere Optometry, Active Sports Therapy, JC Spa, PHI Medical Aesthetics, Moderna Cannabis, MASH Eats, Marble Slab, Dolphin Dry Cleaners, 5 Vines & Mode Fitness Studio, plus Pie Junkie and a daycare. Outstanding $8 Million on the surface & landscaping: 596 Trees, 8019 shrubs, 1940 grasses, 4292 perennials, 10 fountains onsite! Experience the amazing community and 5-star resort-style living where every day feels like a vacation! Welcome Home! (id:40616)
11 Aspen Ridge Lane Sw
Calgary, Alberta
OPEN HOUSE SUNDAY, May 19, 1-2:30pm Experience the epitome of luxury living in this former show home located in Aspen Estates. This executive residence nestled in a serene cul-de-sa showcases impeccable craftsmanship and attention to detail. As you step into the grand foyer with travertine floors and stunning granite inlays, the 20 ft ceilings adorned with intricate crown moldings and archways create a truly elegant entrance that sets the tone for the rest of the home.Every room in this opulent abode exudes a sense of grandeur, showcasing high-end workmanship and exquisite finishes. Sunlight floods through the expansive windows, filling the space with natural light. The formal dining room boasts coffered ceilings, providing an ideal setting for hosting elegant dinner parties. The gourmet kitchen is a chef’s dream, featuring California washed cabinetry, granite countertops, and top-of-the-line appliances including a Wolf cooktop, built-in oven and microwave, and Sub-Zero fridge. With a corner pantry, large center island, and ample cabinet space, this kitchen is perfect for both cooking and entertaining.Adjacent to the kitchen is the family room, complete with a cozy fireplace, and a breakfast nook, creating the perfect combination of comfort and functionality. The main floor also offers a bedroom, which can be conveniently utilized as a private space for elderly parents. This bedroom features a fireplace, a custom walk-in closet, and a breathtaking ensuite with a jetted soaker tub and a glassed-in shower. Additionally, an office is tucked away by the front entrance, providing a quiet space for work or study.The upper level of the home boasts three additional bedrooms, each showcasing its own unique charm. One of the bedrooms includes a private 3-piece ensuite, while the other two share a Jack and Jill 4-piece bathroom. The basement of this home is designed for entertainment, featuring a media room with a built-in entertainment center, a wine cellar with wrought iron gates, a wet bar with a built-in fridge, and a versatile fitness room that can also be used as a bedroom. Two more bedrooms, provide additional living space, and ample storage and a cold room cater to your organizational needs. Parking is a breeze with the triple attached garage, ensuring plenty of space for your vehicles. Step outside to the private and beautifully landscaped yard, complete with underground sprinklers to maintain its pristine appearance. With no neighbors behind, you can enjoy ultimate privacy in your outdoor oasis. The community offers numerous walking paths, allowing you to maintain an active lifestyle while exploring the breathtaking surroundings.Convenience is key, as this home provides excellent accessibility to downtown, LRT, schools, amenities, and the mountains. Aspen Estates is renowned for being home to some of Calgary’s most prestigious schools, including Webber Academy, Rundle College, Ambrose University, Dr. Roberta Bondar Elementary, Ernest Manning High School. (id:40616)
39 Homestead Gate Ne
Calgary, Alberta
Welcome to the Ashton 18′ by Partners — a spacious and versatile residence spanning 1616 square feet, ideal for families seeking ample living space. With 6 bedrooms and 4 full bathrooms, this home is perfect for accommodating multi-generational living or hosting extended family visits. Step inside to discover a main floor featuring a convenient full bathroom and bedroom, catering to various lifestyle needs. The expansive kitchen is a culinary haven, complete with a generously sized pantry for storing essential ingredients and cooking supplies. The main floor also boasts an open space living room and dining room, perfect for entertaining or family gatherings. Upstairs, you’ll find two generously sized spare rooms alongside the master bedroom, which features a luxurious 4-piece ensuite bathroom with dual sinks and quartz countertops, as well as a walk-in closet n— an ideal setup for families desiring extra space and storage. The side-by-side laundry room, equipped with a washer and dryer, adds to the home’s practicality, ensuring efficient laundry routines. Adding to its appeal, this home features a stunning exterior elevation that captures attention from the moment you arrive. With its stylish design and curb appeal, it’s sure to make a lasting impression. Additionally, this home includes a side door for convenient access to the fully developed basement, which offers additional living space with 2 full bedrooms, a spacious rec room, another full bath, a wet bar with a bar fridge and a stacked washer and dryer — perfect for accommodating larger families or providing private living quarters for extended family members. Experience the perfect blend of comfort and functionality with the Ashton 18′ by Partners. Contact us today for more information about your dream home! (id:40616)
1804, 530 12 Avenue Sw
Calgary, Alberta
Perched high on the 18th floor this modern SUB-PENTHOUSE CORNER UNIT is an impressive masterpiece. The amenity-rich Castello building has 19 floors with only 6 units per floor meaning each unit is extremely spacious with massive roof top balconies and outstanding Downtown views – this is truly one of Calgary’s premier executive high-rise buildings! Located in the midst of Calgary’s premier entertainment district, just steps from downtown and Calgary’s prime 17 Ave and Mission entertainment district with nightlife, dining, pubs, diverse shops and much more right at your doorstep. Then come home to a quiet sanctuary. The bright, open and sophisticated unit is perfectly centred around the expansive floor to ceiling corner windows expertly framing 180 degrees of show stopping views. Additional features include 9’ ceilings, Luxury vinyl plank flooring, distinctive finishes, endless natural light, central air conditioning and an open and airy floor plan. The gourmet kitchen inspires culinary adventures boasting quartz countertops, stainless steel appliances, a centre island with a beverage fridge and clear sightlines for unobstructed conversations. Sit back and relax in the inviting living room bathed and revel in those opulent views. Unwind on the massive roof top balcony or host summer barbeques with the big city lights, and the jaw-dropping downtown views as the stunning backdrop. The spectacular views continue into the swoon-worthy master oasis featuring a lavish ensuite with dual sinks, an oversized shower and a large walk-in closet. The second bedroom is perfect for guests or an office and is ideally situated next to the second bathroom. In-suite laundry, a titled storage locker and 2 titled UNDERGROUND PARKING STALLS . STALL 139 IS OVERSIZED FOR HANDICAPP ACCESS . And is conveniently located next to the elevator entrance. The building amenities are extensive including a well-equipped fitness room, a guest suite, visitor parking, hi-tech security and much more! This unbeatable location is an easy walk or bike ride to downtown and the river or stroll along 4th Street and 17th Ave taking in the variety of shops, cafés and award-winning restaurants then come home to a safe and quiet building. There’s nothing left to do but move right in and enjoy an easy urban lifestyle! (id:40616)
286 Taravista Drive Ne
Calgary, Alberta
Discover the epitome of renovation and comfort in this meticulously upgraded home, where no detail has been overlooked, and every space has been thoughtfully redesigned. Boasting comprehensive enhancements that span from the charming exterior to the inviting interior, this residence represents a substantial investment of approximately $200,000 in top-to-bottom renovations, including the kitchen, flooring, bathrooms, and the creation of a basement development featuring a secondary suite, currently in the process of legalization with the City of Calgary.Experience culinary excellence in the upgraded spice kitchen, equipped with an additional gas stove top and sink, perfect for those who love to cook and entertain. The integration of a third sink and expanded fridge/freezer capacity in the heated and insulated garage, alongside two upgraded electric panels—one for the heater and another to accommodate running equipment or an EV charger—underscores the meticulous attention to convenience and modern living standards.The exterior spaces of this home are a true extension of its interior beauty. The backyard transforms into a summertime haven with its low-maintenance landscape and enhanced deck, offering the perfect setting for relaxation and entertainment. Meanwhile, the front yard will enchant gardening enthusiasts with its picturesque pond, ideal for fish in the warmer months, creating a serene entrance to this remarkable home.Situated within walking distance to Taradale School (K-4), Our Lady of Fatima (K-6), Ted Harrison School (5-9), and a brief 5-minute drive to Nelson Mandela High School, this property promises a convenient lifestyle. Saddle Towne Circle Shopping Center is also nearby, providing easy access to a wide range of amenities including Safeway, FreshCo, a police station, fire station, and the Genesis center for fitness enthusiasts, ensuring all your needs are within easy reach.This property is not just a house, but a lifestyle upgrade. Don’t miss t he opportunity to explore this exceptional home through the available video and virtual tours. For a personal experience of its unique charm, contact your preferred agent for an in-person tour. (id:40616)
4722 21a Street Sw
Calgary, Alberta
WELCOME TO LUXURY LIVING IN THE HEART OF GARRISON WOODS! This STUNNING EXECUTIVE 6-BEDROOM, AIR CONDITIONED, 2-STOREY HOME with DOUBLE DETACHED GARAGE boasts over 3400 sq ft of DEVELOPED LIVING SPACE, ideal for those with a taste for elegance and comfort.As you step into the front entry, you are greeted by HIGH CEILINGS and an abundance of natural light that accentuates the BRIGHT AND SPACIOUS OPEN CONCEPT DESIGN. The GOURMET KITCHEN is a chef’s dream, featuring UPGRADED STAINLESS STEEL APPLIANCES, GRANITE COUNTERTOPS, a BUILT-IN OVEN, MICROWAVE, and even a THERMADOR COFFEE MACHINE for your morning brew. The main floor offers a seamless flow with a SPACIOUS FRONT OFFICE, LARGE DINING ROOM, and COZY LIVING ROOM complete with a fireplace, perfect for relaxing evenings. The space is elegantly finished with hardwood flooring and beautifully crafted CURVED STAIRCASES that add a touch of sophistication to the home. Pet lovers will appreciate the PET SHOWER conveniently located at the back entrance. Upstairs, you’ll find 4 bedrooms, 5 piece main bathroom, a convenient laundry room, and a spacious primary bedroom that includes HIS AND HERS WALK-IN CLOSETS, and a LUXURIOUS 6 PIECE ENSUITE with STEAM SHOWER providing a comfortable private retreat within your own home. The FULLY DEVELOPED BASEMENT features HEATED FLOORS, a LARGE MEDIA ROOM with built-in shelving, an EXERCISE/FLEX ROOM, 2 ADDITIONAL BEDROOMS, a full bathroom, and an OFFICE SPACE, offering endless possibilities for relaxation and productivity. Conveniently located with easy access to Crowchild and Glenmore Trail, as well as just a SHORT COMMUTE TO DOWNTOWN, this home truly has it all. DON’T MISS OUT ON THE OPPORTUNITY to make this exquisite property your own and experience the epitome of luxury living! (id:40616)


