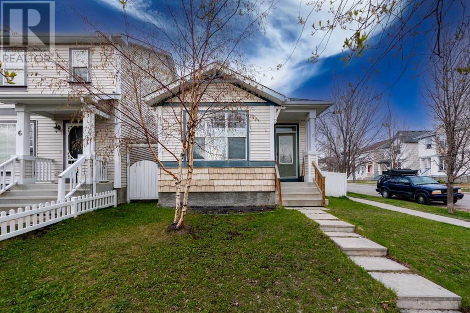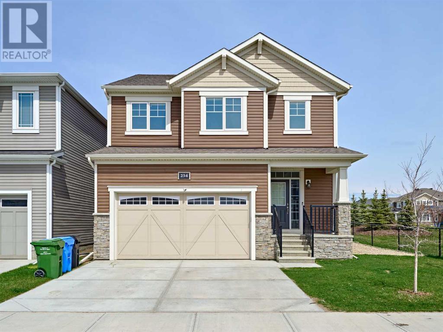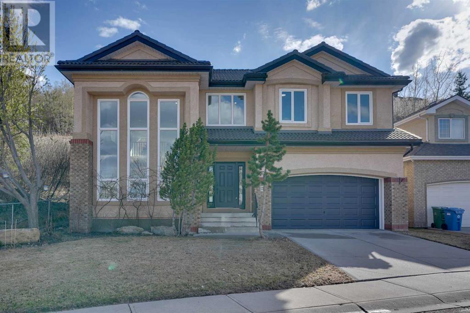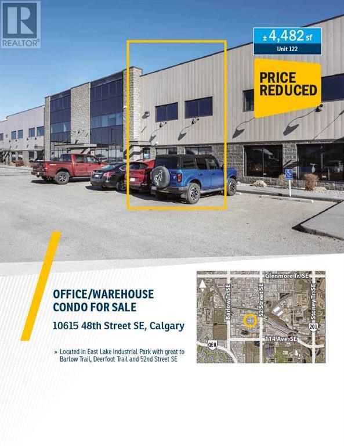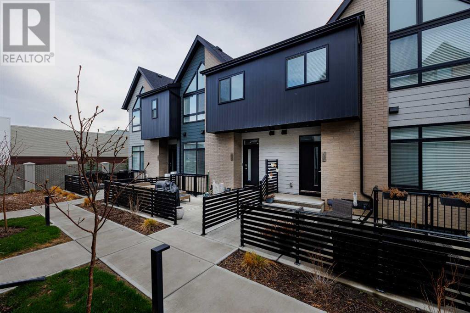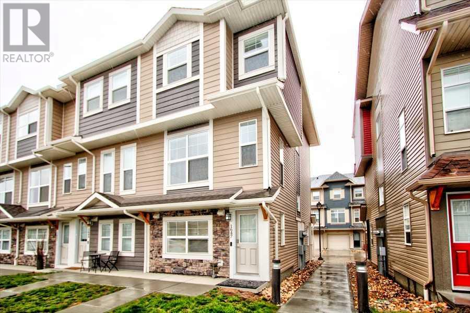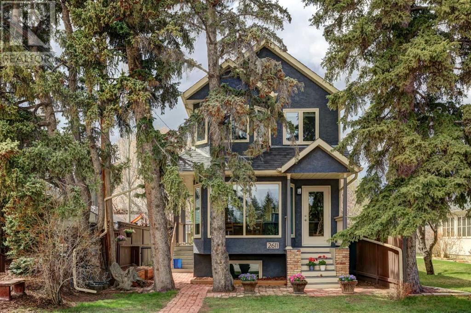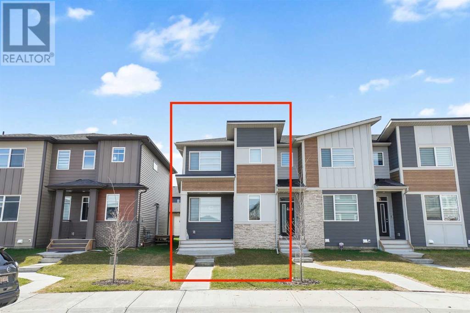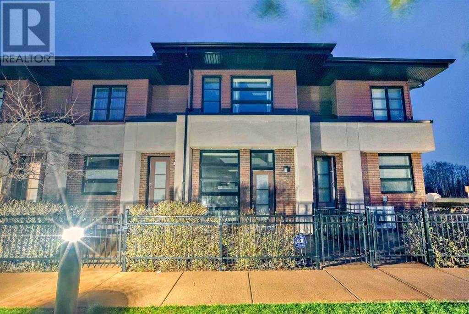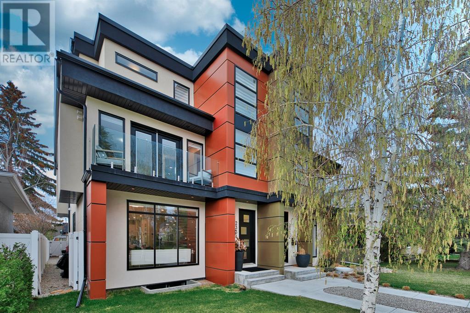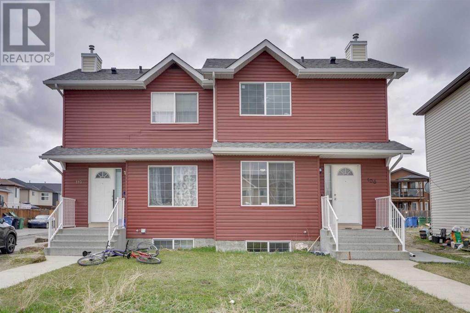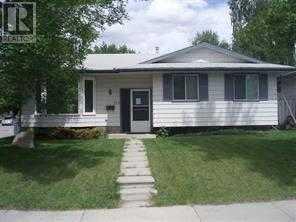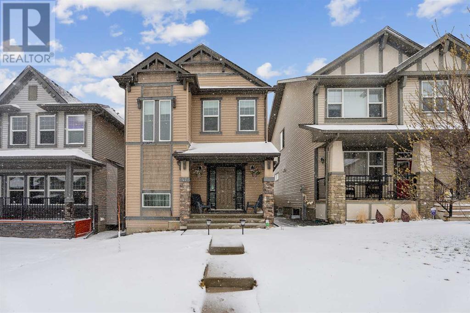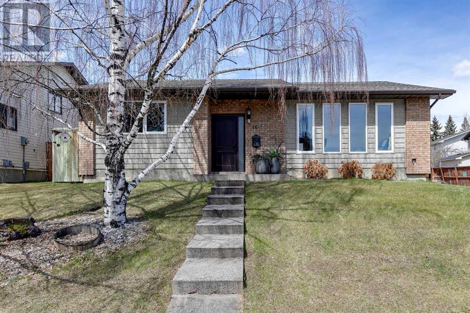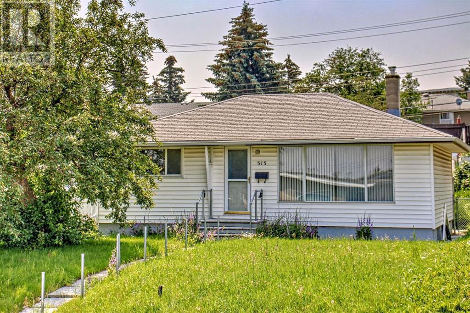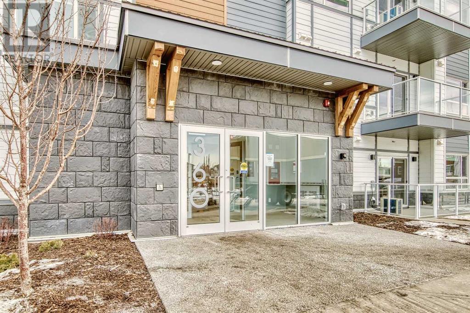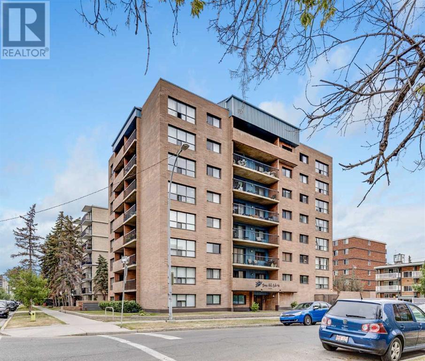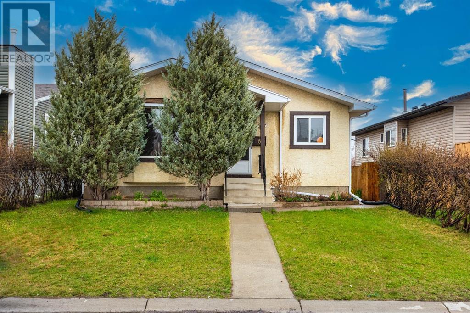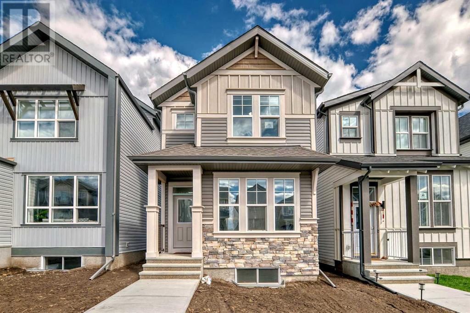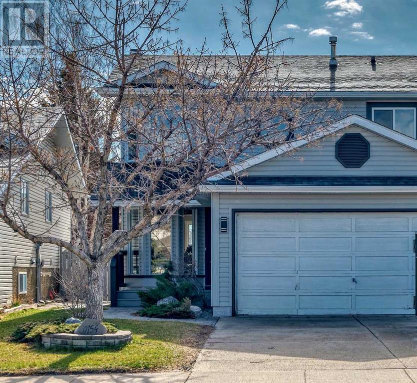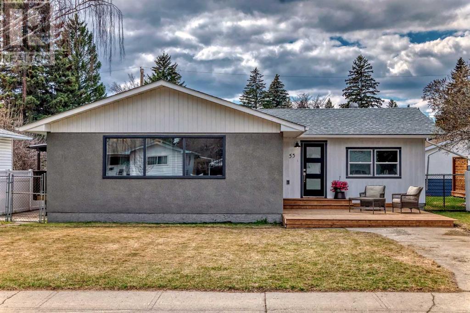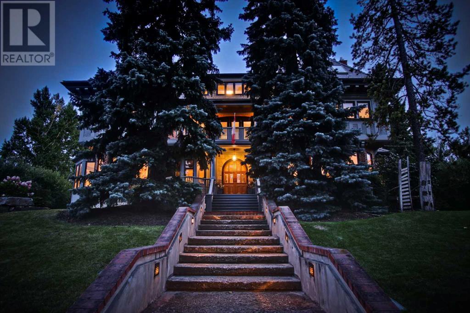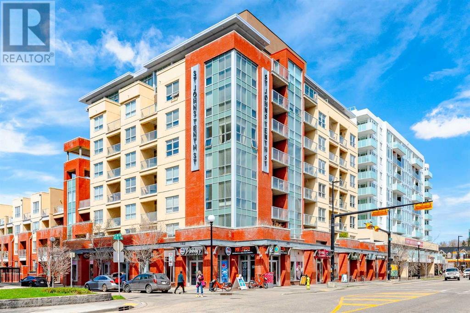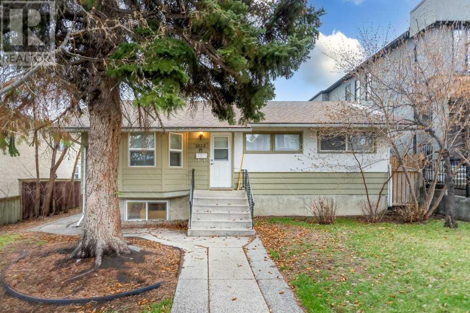LOADING
2 Prestwick Rise Se
Calgary, Alberta
Welcome to 2 Prestwick Rise SE, where modern elegance and luxurious amenities await. This impeccably maintained property boasts over $100k in renovations completed in 2022, ensuring both style and functionality.Step inside to discover the epitome of contemporary living. The main floor features engineered hardwood flooring, quartz countertops, and custom cabinets, creating a seamless blend of style and functionality. Prepare culinary delights in the kitchen, equipped with all stainless steel appliances, a gas burner stove, and a convenient garburator in the sink.Entertain with ease in the bright and airy living spaces, enhanced by luxury lighting fixtures and modern color themes. Natural light floods the home, accentuated by a skylight and upgraded blinds for privacy.Head downstairs to the basement, where entertainment reigns supreme. Host movie nights or game days in the cozy ambiance of the 4K projector home theater system with built in surround sound speakers, complete with a wet bar and fireplace for added comfort.Outside, enjoy the convenience of a heated double garage, a dog run, and RV trailer parking, perfect for outdoor enthusiasts. Fire up the grill with the gas BBQ line and entertain friends and family in style.With 3 bedrooms and 2.5 bathrooms, this home offers ample space for relaxation and rejuvenation. Whether you’re seeking luxury, comfort, or entertainment, this property has it all. Don’t miss the opportunity to call this your new home! (id:40616)
254 Carringham Road Nw
Calgary, Alberta
Welcome to your dream home in the beautiful community of Carrington! This stunning Mattamy-built 3-bedroom, 2.5-bathroom residence offers 2111.8 square feet of luxurious living space and is located on a fancy corner lot, nestled beneath the park. The main floor features a walkthrough pantry/garage entry area to keep things efficient and organized. The kitchen is a dream, showcasing stunning quartz countertops that complement the modern cabinetry. The living room calls for cozy nights around the fireplace, with plenty of room for friends and family to gather.Make your way upstairs to discover a spacious master retreat that beckons you to unwind and relax. Enjoy the luxury of an ensuite bathroom, as well as a convenient walk-in closet. Two additional well-appointed bedrooms provide ample space for a growing family or guests. A spacious upper floor laundry room is accompanied by a second full bathroom for added convenience. Don’t forget the beautiful bonus room upstairs, featuring plenty of space and natural light through its windows.The lower level of this home holds incredible potential, setting the stage for future basement development. Enjoy outdoor grilling with the convenience of a BBQ gas line in the backyard. Located in a prime location, this home is just steps away from green spaces with exercise amenities such as a Ping-Pong table, perfect for family fun time. Nearby, Carrington Plaza offers amenities such as a No Frills grocery store and a Shell gas station for your convenience. The home also boasts easy access to public transportation, with a bus station nearby. (id:40616)
229 Patterson Boulevard Sw
Calgary, Alberta
OPEN HOUSE THIS SATURDAY & SUNDAY FROM 3-5 PM. COMPLETELY REDONE! Nestled against the serene backdrop of a picturesque ravine and Patterson Park, this fully renovated, stunning home offers a rare blend of tranquility, elegance, and modern living. Recently renovated, it boasts new additions including new kitchen appliances such as gas stove, dishwasher, hood fan, new countertops and cabinets, new flooring all throughout the home, and fully redone bathrooms with floor heated, ensuring both style and functionality meet the highest standards. Step into this meticulously crafted oasis where quality meets elegance at every turn. Cathedral ceilings in the living room offer panoramic park views, complemented by a dramatic fireplace. The newly renovated kitchen boasts sleek granite countertops, cabinetry, and a gas stove, perfect for gatherings. Embracing nature, the corner lot provides privacy and seamless indoor-outdoor living, with a sun-soaked southwest-facing yard. Upstairs, the master suite offers a personal haven with park vistas, while the basement awaits customization. Located in a prestigious neighborhood with top-tier schools and amenities nearby, this home epitomizes modern luxury and craftsmanship. Welcome to your sanctuary. Please enjoy the convenience of a 3D tour! (id:40616)
122, 10615 48 Street Se
Calgary, Alberta
**PRICE REDUCED $915,000 ($204 psf)**Now offered as vacant with 30 days notice****Warehouse Condo in East Lake Industrial Park For Sale**10615 48th Street SE, Calgary**Available for sale**±4,482 sq. ft. Unit 122**Office: ±1,129 sq. ft. (main fl.); ±1,129 sq. ft. (second fl)**Warehouse: ±2,224 sq. ft.**Loading: 1 (14’ x 14’) drive-in door (with overhead garage door opener)**Ceiling Height: 22’**SALE INFORMATION**PROPERTY TAXES: $19,140 / year**CONDO FEES: $798.34 / month **ASKING PRICE: $915,000 (id:40616)
209 Sage Meadows Gardens Nw
Calgary, Alberta
Welcome to this beautiful 3 bedroom & 3.5 bathroom, townhome with over 1,800 sqft of living space nestled in the sought after NW community of Sage Hill! This unit boasts a classy, modern design seamlessly blending elegance with practicality. Built with community in mind, the quality craftsmanship of this complex offers plenty of comfort and convenience with many upgrades throughout the interior & exterior of the home. An inviting open concept floor plan welcomes you to a spacious living room, dining room & gourmet kitchen, perfect for hosting gatherings with friends and family. Large windows & sunny west exposure flood the space with natural light. The chef’s kitchen is a dream, equipped with stainless steel appliances, an elegant undermount sink, quartz countertops, stylish upgraded glass tile backsplash, and counter seating. Upgraded laminate flooring seamlessly spans throughout the main floor. A convenient 2pc powder room and ample cupboard storage space finish off the first level. An extra wide staircase leads to the upper level, with the primary bedroom, including gorgeous vaulted ceilings, large windows, a massive walk-through closet, and a huge 5pc luxurious ensuite with dual vanity and a rejuvenating tub/shower combo with upgraded tile detailing. You will find the second bedroom with a huge walk-in closet & custom feature wall, another 4pc bath down the hall, and a stacked washer/dryer adding to the convenience of the upper level. Heading downstairs, the finishing quality continues seamlessly offering even more versatility & functionality with a 3rd bedroom (office or gym), a gorgeous full bathroom perfect for accommodating guests and a cozy family room. Outside is the fenced front patio, with sunny west exposure featuring a gas hook-up providing the perfect setting for outdoor relaxation and entertaining. Additional features of this home include: a tankless hot water heater, upgraded underlay for all the carpeted areas, a rough in for air conditioning, ti le upgrades, quartz countertops in the bathrooms and durable hardy board siding & brick detailing on the exterior! This unit comes with assigned parking and visitor pass! Lovingly cared for by the original owner, this home has been meticulously well maintained & shows like-new. In a great location, close to shopping, amenities, schools, parks and pathways, with a well managed condo board and low condo fee, this complex is an amazing community to be a part of. This one won’t last long! Exceptional value! (id:40616)
1647 Legacy Circle Se
Calgary, Alberta
END UNIT WITH MORE WINDOWS.. Sunny bright south facing unit with main floor den and flex area, (with closet could be used for a spare bedroom). Immaculate vinyl laminate floors, dark granite counters with upgraded powder coated sink and full on stainless appliances. Tastefully decorated and cared for this home is clean in every corner. Rear single garage with it’s own man door entry which is dry-walled and insulated so it won’t be so cold in the winter..and with a built in work bench.. you can do a little work in here. This 2 bedroom unit is has two ensuite baths. Upstairs both bedrooms are are ample sized with the master having a 11 ft long walk in closet. Look closely at the photos and notice the well cared for one owner cabinetry with no water stains. The carpet upstairs is in excellent condition and was tastefully selected with this new modern style. Upper hall is accented by the east window in the stairwell so you won’t be searching for the lights during the day. The large deck off of the kitchen has a built in gas line so you won’t be running for propane in the summer. This property is move in ready, there’s nothing you need to do.. well priced with an attractive flexible possession. (id:40616)
2611 7 Street Nw
Calgary, Alberta
Nestled on one of the most coveted streets in Mount Pleasant, mere steps from the serene expanse of Confederation Park, this charming two-storey character home seamlessly blends timeless elegance with contemporary convenience. Boasting a meticulous full renovation, this residence exudes a welcoming ambiance and is a true turn-key home. A picturesque streetscape welcomes you, setting the stage for the refined beauty that lies within. Positioned just two houses away from Confederation Park, tranquility and natural beauty are mere moments from your doorstep. Inside, the interior reveals a masterfully crafted space, where every detail has been carefully considered and executed to perfection. Professionally designed and built to impeccable standards, the home exudes an air of sophistication and comfort at every turn. The recent upgrades speak to the commitment to quality and modernity. A new Malarkey Legacy 50 roof in 2014 ensures lasting durability and peace of mind. Meanwhile, the replacement of Northstar windows and exterior doors in 2018 enhances energy efficiency and aesthetic appeal. With all-new PEX plumbing lines installed in 2019, the home boasts not just beauty, but functionality and reliability as well. Stepping into the sunlit interior, you are greeted by a sense of warmth and openness. The main floor, adorned with luxurious vinyl plank flooring, beckons you to explore further. The custom-designed kitchen, a focal point of the home, features Caesarstone Quartz countertops, ample storage, and top-of-the-line appliances. A sunny east-facing eating nook provides the perfect spot for enjoying morning coffee or casual meals with loved ones. The main floor features meticulous carpentry and millwork courtesy of Kestrel Woodworks, showcases unparalleled attention to detail. A custom entryway, complete with built-in cabinets and display shelving, offers both practicality and style. The allure of this home extends beyond its interior walls. Outside, a sunny west-facing yard beckons for outdoor gatherings and relaxation. A newer composite deck provides the ideal vantage point for taking in the breathtaking views of Confederation Park, while the composite deck off the primary bedroom offers a private retreat for moments of solitude and reflection. With all bathrooms completely renovated, every corner of this home reflects a commitment to luxury and comfort. And with the convenience of being just moments away from the walking and biking paths of Confederation Park, as well as close proximity to schools, shopping, and downtown Calgary, the lifestyle opportunities are endless. With its timeless character, meticulous renovations, and unbeatable location, this home offers a rare opportunity to experience the best that Mount Pleasant has to offer. Welcome home. (id:40616)
195 Wolf Creek Avenue Se
Calgary, Alberta
OPEN HOUSE SUNDAY MAY 12TH BETWEEN 12PM-3PM. CORNER UNIT, NO CONDO FEE & 2 CAR GARAGE . Welcome to the newest & most beautiful community of Wolf Willow which is surrounded by nature itself. This beautiful 2022 built No Condo Fee townhouse Carries many qualities in it. On entering, you’re greeted by an open concept floor-plan with lots of daylight. On main Level there is a spacious living room facing front of the house & along with dining space and rear L shaped kitchen with island. Great size kitchen comes with ample storage & upgraded appliance package + a pantry space. Upper level has a big sized master bedroom with 3 piece ensuite & a walk in closet. Other 2 decent sized bedrooms shares a common bathroom. There is a separate good size laundry room on upper level. 2 Car Garage at the back side of the house is all ready to go. there is a decent backyard space as well. The Undeveloped basement has a great space to make a future 4th bedroom & bathroom and a rec space. Its a Lifetime NO CONDO FEE townhouse which is just steps away from the riverside, under construction plaza, Golf course & many more amenities. Book your private showing today!!! (id:40616)
225 Aspen Hills Villas Sw
Calgary, Alberta
Extremely charming and stylish condo townhome. It is appointed in captivating rich tones..The floor plan has a nice flow and brightness any level you see. This townhome offering two decent size bedrooms , two and a half baths including a three piece ensuite and upper floor laundry. The under drive tandem double garage adds functionality and comfort to the home. Located in a very sought after Aspen Woods area, It also offers a stone throw access to stoney Trail connecting entire city.The impeccable home is vacant for quick possession. (id:40616)
2334 24 Avenue Sw
Calgary, Alberta
Hello, Gorgeous! Welcome to your luxurious retreat in the coveted inner city community of Richmond! This stunning 3-story, 2381 SQFT semi-detached home boasts 5 bedrooms and 4.5 baths, offering unparalleled comfort and elegance.Step into the grandeur of open-concept living as you enter the main level, where the focal point is the captivating open flame bioethanol fireplace with exquisite wainscotting surround. The bright and sunny kitchen is a chef’s dream, featuring top-of-the-line Thermodor appliances, quartz countertops, and a spacious island complemented by under cabinet lighting. Tons of cabinetry, including a pull-out pantry and spice rack, provide ample storage space.From the kitchen, step out into your low-maintenance landscaped backyard, complete with a double detached garage and a convenient built-in locker system. Oak hardwood flooring spans the entire home, leading you up the open riser staircase to the first upper level.Discover a second primary bedroom at the front of the home, boasting a balcony and a luxurious 3-piece ensuite with a standalone glass shower and heated tile floors. At the rear, find two additional bedrooms, a laundry room, and another 4-piece bath.Ascend to the third floor dedicated to the primary bedroom, offering a private balcony with breathtaking city views to the east. Indulge in the lavish ensuite, featuring dual vanities, a soaker tub, heated tile flooring, an open flame fireplace, a steam shower, and a huge walk-in closet with built-ins.Entertain with style in the fully finished basement, complete with a custom wine storage, a large built-in media center with a wet bar, and a built-in office space. An additional bedroom and 3-piece bath complete this level.Outside, the maintenance-free backyard is your tranquil oasis, perfect for unwinding and enjoying the luxuries of this exceptional property.Richmond is one of Calgary’s desirable inner city communities, offering proximity to schools, parks, shopping, and a short commute downtown. Don’t miss your chance to experience luxury living at its finest! (id:40616)
106 Tarawood Ne
Calgary, Alberta
LOCATION,LOCATION,LOCATION.3+2 BEDROOM HALF DUPLEX..MAIN LEVEL WITH 2 BEDROOMS LIVING ROOM,FULL BATH AND KITCHEN.UPPER LEVEL WITH MASTER BEDROOM WITH 3 PCE BATH AND WALK-IN CLOSET. AND FULLY FINISHED BASEMENT WITH 2 BEDROOM ILLEGAL SUITE WITH SEPARATE ENTRANCE.CLOSE TO ALL THE AMENITIES LIKE BUS,SCHOOLS,SHOPPING,BANKS,LRT STATION,GENESIS CENTRE,RESTAURANTS,LIBRARY LEISURE CENTRE.VERY GOOD FOR FIRST TIME BUYERS OR INVESTMENT PROPERTY.ONE OF THE BEST LOCATIONS IN TARADALE.VERY EASY TO SHOW.SHOWS VERY WELL. (id:40616)
626 Rundleside Drive
Calgary, Alberta
A fully developed corner lot bungalow in Rundle community, large living room and kitchen area, Master Bedroom with a shower bathroom, 2 more good size bedrooms, basement all developed with a large living room and kitchen and 2 bedrooms with a full bathroom, double garage heated, Close to major amenities in the sunridge healthcare and commercial district. (id:40616)
47 Nolanfield Heights Nw
Calgary, Alberta
Beautiful well kept family home with low maintenance backyard and Central AC for those summer nights. Entering this home, you’ll find an open concept main floor, with front living room leading to the open dinning room and kitchen. The living room features a gas burning fireplace and built ins. Gourmet kitchen perfect for those holiday parties, with a large island, granite counter tops, soft close cabinets, tons of prep space and walk in pantry with shelving. Upstairs the primary suite includes a large walk in closet and spacious 4 piece ensuite complete with walk in shower, and large double sink vanity. Two additional bedrooms and 4 piece bathroom complete the upper level. You’ll enjoy summers in the south facing, low maintenance backyard, complete with BBQ deck, and large patio. Detached double garage with extra space for work or hobby station complete this beautiful home. (id:40616)
16 Millbank Drive Sw
Calgary, Alberta
Large beautifully landscaped corner lot. Class and elegance abound in this beautifully renovated home. An open, airy concept with classic design features such as a huge kitchen, beautiful walnut hardwood floors, and massive windows. This sensational floor plan features a large entry foyer. Flowing into Flex room with bright tall windows and direct view of the fully landscaped front yard. The formal living space, overlooking a large, beautiful kitchen, features a gorgeous wood burning fireplace with a wooden mantle and tile surround. No expense was spared in the high-end gourmet kitchen, which features full height shaker-style cabinetry, stone countertops, Full height mosaic style backsplash, under cabinet lighting, top-of-the-line stainless steel appliances, deep undermount sinks, recessed lighting, massive center island with a breakfast bar. The Kitchen area opens to your dining area complete with stunning chandelier. The exquisite master spa-inspired suite features a 4-piece bath with double vanity, stand-up custom rain shower with glass door, heated floors, and a large walk-in closet. The main floor also boasts 2 good size bedrooms along with a 4-piece luxurious bath with stone counters, deep soaker tub and full tile surround. Downstairs you will find a jaw-dropping gigantic bonus room/ media room perfect for entertaining complete with wet bar with built in bar fridge, wood burning fireplace with wooden mantle, separate wine room, massive laundry/storage area, separate flex room as well as a 3-piece bath featuring stone counter vanity, stand up shower with glass surround. The backyard is fully fenced and landscaped huge patio area and a large oversized double detached garage and focuses on seclusion and privacy. The list of upgrades goes on and on, don’t wait, book your showing today! (id:40616)
515 33 Avenue Ne
Calgary, Alberta
Welcome to an exceptional investment opportunity in the sought-after community of Winston Heights, Calgary, AB! This property, located on a 50 x 115 lot zoned RC-2, presents an ideal canvas for a teardown and rebuild project. With an existing bungalow in good habitable condition boasting 4 bedrooms (2 main and 2 basement) and 1 full bath, this investment offers immense potential for a lucrative development in a highly desirable neighbourhood. Situated in the heart of Winston Heights, this property’s zoning classification as RC-2 opens the door to numerous possibilities for development. The existing bungalow, in good habitable condition. With its spacious layout and functional design, it offers comfortable living accommodations while you plan and execute your development project. Utilize the existing structure as you work toward maximizing the potential of this exceptional property. Located in the desirable community of Winston Heights, this property offers proximity to a wide array of amenities. Take advantage of renowned schools, beautiful parks, and recreational facilities, all just moments away. Enjoy the convenience of nearby shopping centers, trendy restaurants, and easy access to major transportation routes, ensuring effortless commuting to downtown Calgary and beyond. Schedule a showing today and envision the remarkable possibilities that await you. Seize this chance to create a valuable asset and establish your presence in one of Calgary’s most sought-after communities. (id:40616)
219, 360 Harvest Hills Way Ne
Calgary, Alberta
Discover modern living at its finest in this private and spacious condo nestled in the sought-after community of Harvest Hills. This move in ready 2nd floor unit promises both comfort and style high-end finishes throughout. Featuring 2 bedrooms, 2 bathrooms, and the convenience of underground parking, this condo is designed for modern living. The open floor plan boasts a sleek kitchen equipped with quartz countertops, stainless steel appliances, and abundant cabinet space, making meal prep a breeze. A central breakfast island adds both functionality and style to the space. The master bedroom offers an ensuite bathroom with dual sinks complete with a standing shower and a walk-in closet. The second bedroom is located conveniently adjacent to the shared bathroom, provides flexibility for guests or family members. Additional amenities include in-unit laundry for added convenience. Beyond the confines of your home, discover a vibrant community teeming with amenities, including a tennis court within the Home Owner’s Association, as well as proximity to schools, parks, Coventry Hill shopping center, VIVO Rec Centre, grocery stores, restaurants, cafes, Home Depot, Superstore, Cineplex, TNT Supermarket, North Pointe bus terminal, and easy access to major highways such as Deerfoot and Stoney Trail. Plus, enjoy the convenience of being under 10 minutes away from the Calgary International Airport. Don’t miss out on the opportunity to make this modern condo your new home sweet home. (id:40616)
602, 1414 12 Street Sw
Calgary, Alberta
Meet “BENNIE” | A contemporary, DOWNTOWN VIEW, gem in Terra Del Sol. This 1-bedroom CORNER UNIT epitomizes urban living with its solid CONCRETE CONSTRUCTION and an open floor plan that maximizes every inch of space. Enjoy the sleek bamboo flooring that runs throughout the unit, coupled with modern lighting that elevates the ambiance.The heart of the home, the kitchen has stainless steel appliances, an undermount sink, a pull-down faucet, pristine white QUARTZ countertops, and a generous peninsula island, ideal for hosting and social interactions. The living and dining area offers ample room for personalization, ensuring your home feels uniquely yours.Step outside to the expansive, private COVERED balcony and soak in the cityscape. The bathroom has been updated to include a stylish vessel sink atop a composite concrete countertops, complemented by a shower/tub combination. Also, in-suite laundry and storage room.Enhanced by a well-managed and diligent condo board, this unit includes an assigned UNDERGROUND parking stall and a STORAGE LOCKER. Located in the vibrant heart of the Beltline, everything you need is just a walk, bike, or scoot away—cafes, shops, restaurants, and parks are all within easy reach. Experience the pinnacle of inner-city living. Schedule your viewing today. (id:40616)
8 Castlebrook Place Ne
Calgary, Alberta
This must see Well Maintained and stunning home is situated in the quiet CUL-DE-SAC street of Castleridge, Conveniently located, this home is surrounded by a wealth of amenities including shopping centre’s, schools, and transportation options, all within walking distance. Two Fully finished levels with Living Room, kitchen, Three Bedrooms and 3pc Bathroom on the main and 1 large bedroom, Recreational Room, Family Room, 3pc bath and 2nd kitchen in the basement. Basement Recreational room is tastefully designed with Bar option. Recent Renovation includes installed a New gas line from the house to garage and New heater in the garage, Fence that was done last year, furnace installed in 2016, laminate flooring in basement, TileS in lower kitchen laundry room bathroom and bottom of stairs, remodelled lower bathroom with shower and toilet. . Over-Sized, insulated and heated 23×19.5 ft Garage is available for Ample parking and storage space. Don’t miss out on the opportunity to make this lovely home yours. Schedule a viewing today! (id:40616)
44 Heirloom Crescent Se
Calgary, Alberta
Newly 2023 Built by award-winning Builder Jayman in one of the best community Rangeview comes with 3 Bedroom + Bonus Room 2 and half BATHS and Tons of upgrades Like 10 Solar Panels, Built Green Canada standard, with an Ener Guide Rating, UV-C Ultraviolet Light Purification System, High Efficiency Furnace with Marv 13 Filters & HRV unit, Navien Tankless Hot Water Heater, Elegant White QUARTZ counter tops throughout, expanded walk-in pantry, open to above stairwell, BBQ gas line, Triple Pane Windows and Smart Home Technology Solutions!. MAIN FLOOR offers 9’ ceiling, Bright spacious living room with Big windows, Kitchen with Granite countertops, Stainless steel Appliances, pantry, dining area, Half bath and back door leads to large deck. Upper floor has spacious master Bedroom with 3-piece Ensuite, Bonus room and additional 2 good size bedrooms with 4-pc common full bath. Basement is Un-finished with rough in Heating and plumbing. Shows very well, Click on 3D virtual tour, Don’t miss this home, book a showing today! (id:40616)
9154 21 Street Se
Calgary, Alberta
Amazing , totally renovated home in the heart of Riverbend, Nothing left to do but move in. All new flooring throughout, new white cabinetry with quartz counters, new stainless steel appliances. Main floor has a welcoming open style with living room open to dining and kitchen. There is a garden door off the kitchen to the back deck and private backyard. Upper level comprises of 3 very generously sized bedrooms, primary complete with walk in closet and 3 pc ensuite.. Lower level is fully finished complete with a large rec room, den, bedroom and 3 pc bathroom. Double attached garage completes this lovely home. (id:40616)
53 Haverhill Road Sw
Calgary, Alberta
ONE of a Kind renovation, redesigned, taken back to the studs and rebuilt. Welcome to this 1270 sq ft house with 3 bedrooms up and 1 down. The main floor now comprises of a stunning Primary suite complete with large walk in closet and ensuite with double sinks and shower. There is even a separate exit to the generous west yard. There is a second bedroom/den off the primary bedroom separated by French doors. This room would be a perfect office looking out onto your new front deck or could be the nursery or young childs bedroom. Just down the hall is the third bedroom and 4 pc bath plus tucked behind the bifold barn doors is the laundry area. The Living and dining rooms are open to the spacious kitchen , now with all new custom shaker style cabinetry, quartz counters, feature wall shelves , double door gas stove, and 4 door Samsung fridge. Side door off the kitchen leads to a covered porch and steps to west backyard and all NEW 24 x 24 garage complete with oversized door and high ceilings.. Wood Fencing is also new. Gone is the old hot water heating, now this home has all new central heating and duct work . All new electrical service and wiring throughout ,eliminating overhead wires in backyard, all new plumbing lines and fixtures. Windows are new plus shingles were replaced in 2022. Stairs to lower level takes you to a huge family room with feature electric fireplace and TV wall . There is one bedroom down and all new 3 pc bathroom. The mechanical room has plenty of storage space and also houses the vacuum system , new hot water tank and furnace.. Super great location on a quiet street with in the heart of Haysboro. (id:40616)
717 Royal Avenue Sw
Calgary, Alberta
Historic Charm Meets Modern Elegance! This Mount Royal Mansion extends from Royal Ave to Durham Ave along 7th St SW and sits on a RARE 1 acre plot right at the core of the city! Historically known as the Sayre Estate, this 5 bed, 6 bath home can accommodate a large family, encompassing 7,544 ft² of developed living space in the main house, and complemented with an additional 942 ft² in the fully autonomous 2 bedroom carriage suite above the double detached garage. As you step through the majestic arched wooden doors at the front foyer, you are welcomed by beautiful oak floors, and a GRAND staircase crowned by an Italian chandelier. Designed with versatility in mind, this property features multiple zones, ensuring every family member finds their own haven for relaxation. Effortlessly blending casual comfort with formal elegance, numerous rooms offer panoramic downtown views from both the main and upper floors! Formal dining is open to the family room, perfect for entertaining, and features a gas fireplace with an imported limestone mantle and surround. This home has undergone major renovations over the years including mechanical, Enviro Shake shingles, 4 car garage with shop/work area, snow melt driveway, and the list goes on. The property is accented with a large south deck, patio, perennials, mature trees, gardens, and full size tennis court (or use it for pickle ball!) Secured for your privacy with 3 separate gates on the North, West, and South entrances, plus spacious driveways that can park a dozen vehicles while entertaining! The location is unbeatable and truly a one-of-a-kind ESTATE with its manicured and PRIVATE grounds for the whole family to enjoy. Be sure to check out the virtual tour, and property website for additional photos and video! (id:40616)
803, 1110 3 Avenue Nw
Calgary, Alberta
Million Dollar views from this elegant Top floor / Penthouse unit , Panoramic views of Downtown , the surrounding Hillside and the charming neighborhoods of Hillhurst and Kensington . This spacious unit is the largest floor plan in the building , 1148 sq.ft with floor to ceiling windows adding to the bright and inviting feel of this Showcase suite . The well thought out floor plan has an extensive feature Island kitchen with ample countertop space highlighted with stainless steel appliances and eye-catching cabinetry with plenty of seating at the breakfast bar .The open plan flows seamlessly to a large open living room and dining room while taking advantage of the panoramic city and hillside views . Enjoy the expansive year round outdoor living space able to accommodate plenty of furniture and a large gas -line grill . A discreet privacy screen adds to the exclusive setting . Take in the spectacular views day or night in this perfect oasis for relaxing and entertaining . This luxury suite has 2 generous sized bedrooms each with full walk-in closets and newer custom shelving ,offering plenty of storage space .The primary suite has a lovely 3 piece ensuite and an equally impressive 4 piece bath again highlighted by the colorful custom cabinetry. All rooms have high-end , custom made window coverings and additional blackout blinds in the bedrooms . There is a full sized washer / dryer in suite discreetly tucked away . The front foyer is spacious and welcoming allowing plenty of room to greet your guests and transition into your main living area . This truly is a beautiful home offering sophistication and elegance . (id:40616)
2822 40 Street Sw
Calgary, Alberta
Attractive Infill Home. Main floor has been improved for STR with new appliances and finished. BIg deck off the dining area. (Needs repainting.) It is excellently located for Mount Royal University, Westbrook shopping centre and fast access to Glenmore Trail, Westhills Shopping Center and cinema and the 201 ring road. This is a raised bungalow (precedes the BI-Level style of home) with large lower lever window in the home office. Was a lower suite and could be a lower suite again. (Lower level dishwasher needs to be hooked up.) Contact the listing agent who is also the owner for further details. Excellent set up for Airbnb for income prior to infill conversion if that is what you want. The house and garage roofs were replaced in the last 3-4 years. (id:40616)


