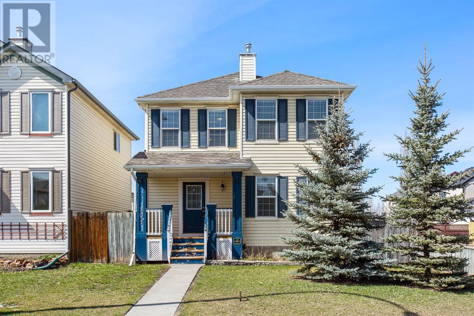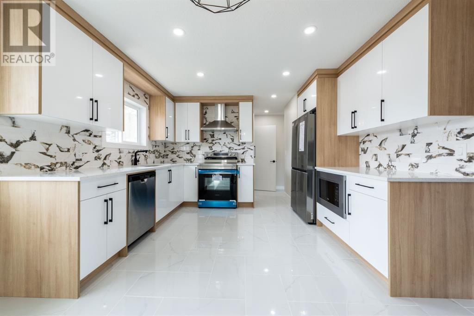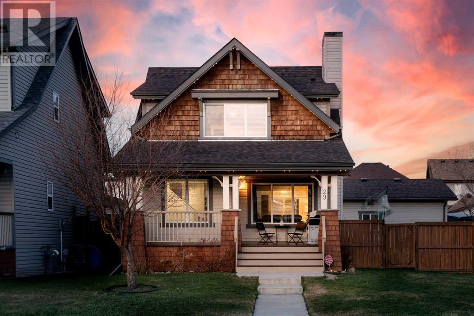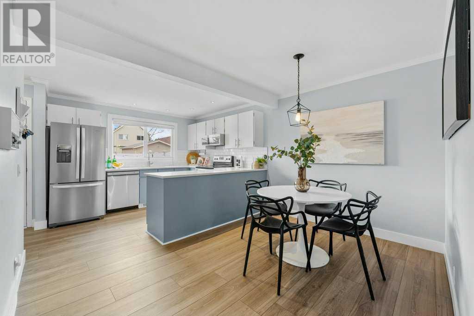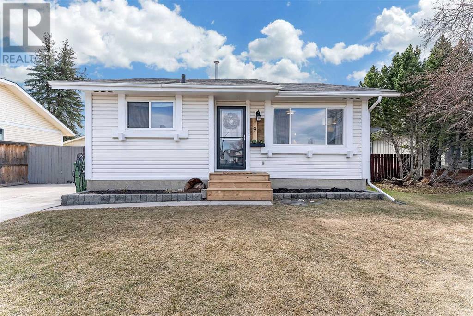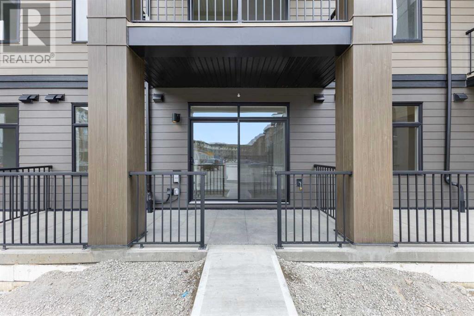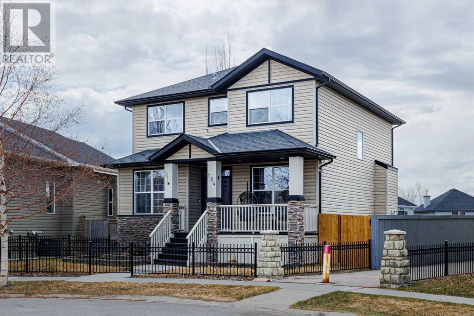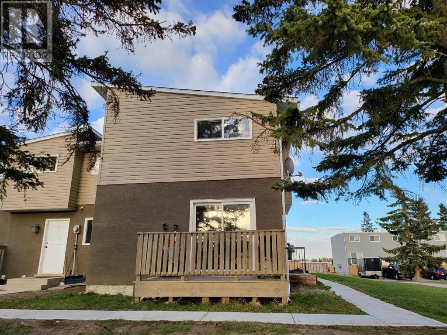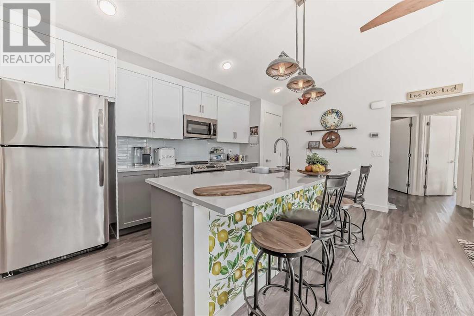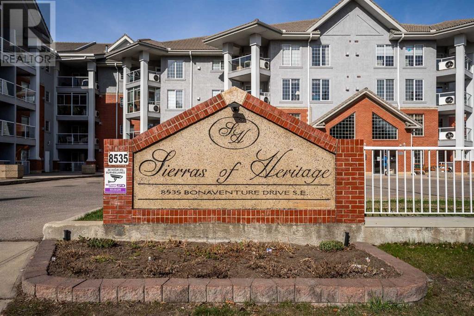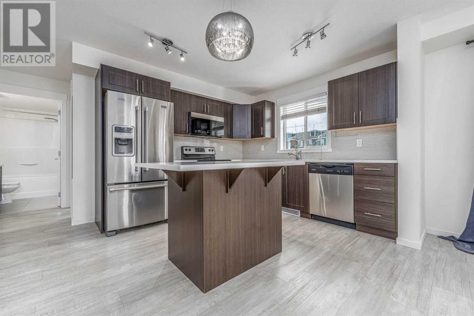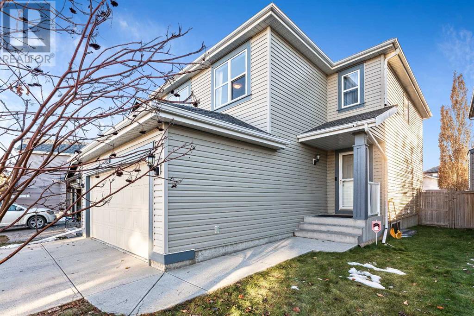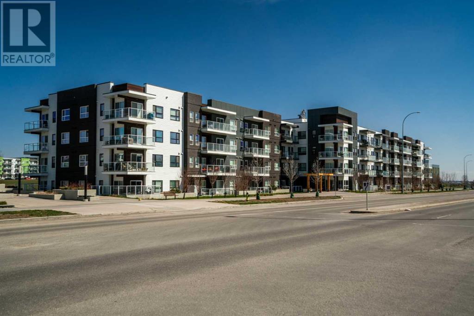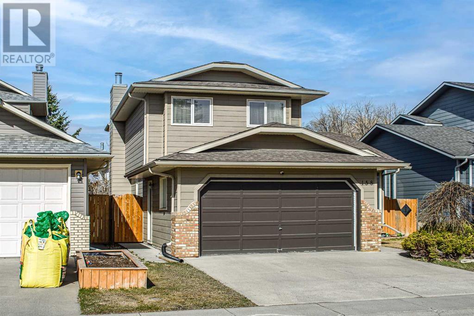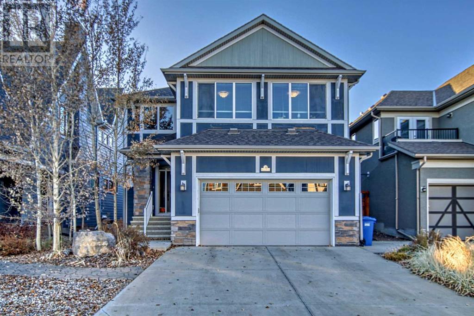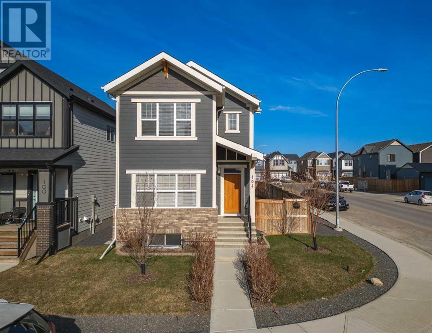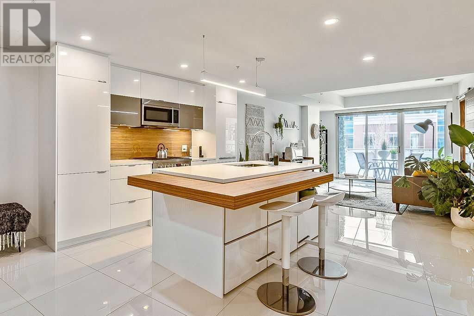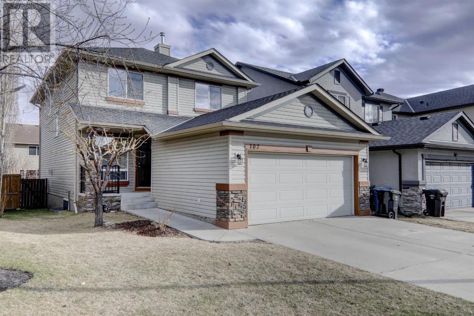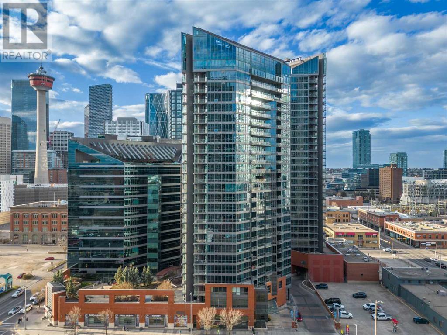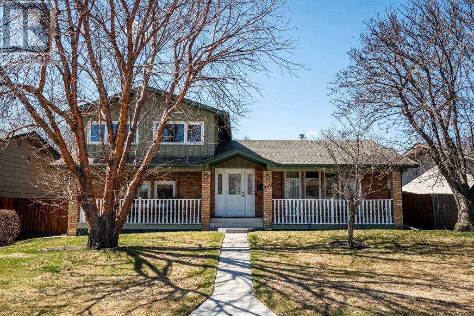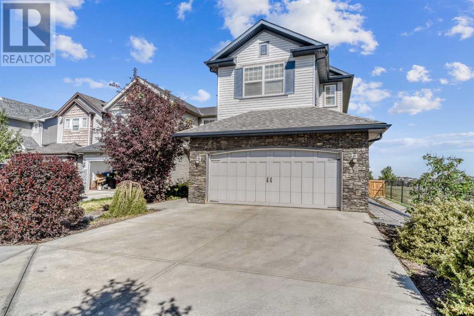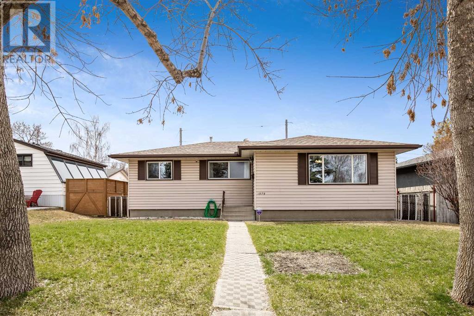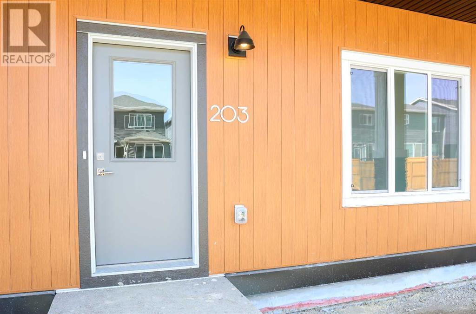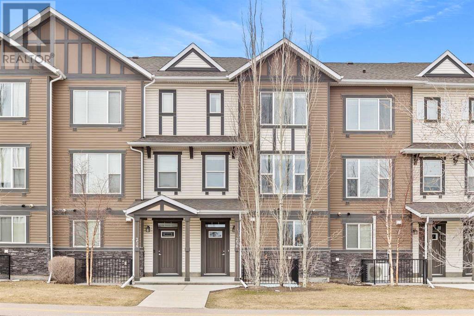LOADING
101 Copperfield Mews Se
Calgary, Alberta
This 2,231 SQFT of total living space residence sits on a tranquil street in Copperfield. Upon entry through the expansive front foyer, a bright living room welcomes you, adorned with a corner gas fireplace featuring a sleek modern steel surround. The kitchen boasts ample counter space, a sit-up peninsula, a convenient breakfast nook, and a spacious pantry for added storage convenience. Flowing seamlessly from the kitchen is the expansive formal dining room. Ascend to the upper level to discover the master suite, complete with a generous walk-in closet and a 4-piece en-suite. Two additional bedrooms share a pristine Jack and Jill bathroom featuring a fibreglass tub surround. The upper level is further complemented by a cozy flex room and a convenient laundry area. The finished lower level presents an expansive fourth bedroom, illuminated by large windows, accompanied by a sophisticated 3-piece en-suite, ideal for versatile utilization as a family room. Step outside through the back door to find a full-length raised deck equipped with a gas BBQ hookup, perfect for outdoor entertaining. The insulated drywalled garage features an overhead radiant heater, enhancing functionality. Additional highlights of this remarkable home include a spacious backyard, a den/studio in the basement, and an inviting front porch. Offering move-in readiness, this residence is a must-see, nestled in the family-oriented and highly desirable community of Copperfield. (id:40616)
1508 Olympia Drive Se
Calgary, Alberta
Welcome to this beautiful House in the community Ogden. This house is close to Schools, Shopping Centres, Transit and Upcoming Green line LRT. This House has many upgrades such as BRAND NEW WINDOWS, DOORS, BRAND NEW KITCHEN CABINETS WITH QUARTZ COUNTER TOPS, BRAND NEW ELECTRIC RANGE, REFRIGERATOR ON MAIN FLOOR, NEW VINAL PLANK FLOORING, FRESHLY PAINTED THROUGH OUT THE WHOLE HOUSE. FURNACE, HOT WATER TANK AND ROOF REPLACED IN 2021. While entering the house you will find a nice good size living room with a big window and has an ELECTRIC FIREPLACE Where you can enjoy your FAMILY time. LIVING ROOM HAS POT LIGHTS WITH DIMMERS you can adjust these lights according to your taste. Kitchen offers good size windows with pot lights and has a good sized dining area. Main floor offers three good size bedrooms and has a four piece bathroom wit BRAND NEW VANITY AND QUARTZ COUNTER TOPS and has a SEPARATE LAUNDRY FOR UPSTAIRS. This house offers a FULLY FINISHED BASEMENT with an illegal suite and has a SEPARATE LAUNDRY with TWO GOOD SIZE BEDROOMS and has a BRAND NEW BATHROOM so that you can live up and rent down. This house has everything you need for first time home buyers or investors. Call your favourite realtor before it’s gone. (id:40616)
29 Copperstone Gardens Se
Calgary, Alberta
**OPEN HOUSE Saturday, April 27th from 1-4pm** Welcome to 29 Copperstone Gardens, your new home! Describing this home as the epitome of pride of ownership is an understatement. Its charming front porch and TRIM ACCENT LIGHTING add to it’s curb appeal, the front porch is also equipped with a GAS HOOKUP for delightful summer BBQ nights. Stepping inside, you’ll be greeted by an open floor plan adorned with UPDATED LUXURY VINYL FLOORING, insulated with cork underlay. The large living room boasts extra side windows and a gas fireplace, perfect for those cozy nights in. The kitchen features updated STAINLESS STEEL APPLIANCES, including an upgraded fridge, and a spacious dining area adjacent to it. Rounding off the main level is a stylishly updated half bathroom.Moving upstairs, you’ll find a generously sized master bedroom that easily accommodates a king-sized bed, complete with a large closet and your own 4-piece ensuite. The upper level is complemented by two secondary bedrooms sharing another full bathroom.The professionally developed basement is a gem, offering a large family area with an ELECTRIC FIREPLACE, a fourth bedroom, and another full bathroom with stand-up shower. Conveniently located washer/dryer, ample storage space, and cold storage complete the lower level. The home is equipped with CENTRAL AIR CONDITIONING for added comfort.Outside, the home itself is situated on a large, FULLY FENCED CORNER LOT on a tranquil cul-de-sac featuring a FENCED DOG RUN, firepit area, storage shed, and an OVERSIZED DOUBLE CAR GARAGE with vaulted ceiling that’s fully insulated and heated with a gas heater. The garage is even roughed in for 220V wiring and features a PAVED PARKING PAD beside for a third vehicle or trailer. A 5-ZONE WI-FI ENABLED IRRIGATION SYSTEM caters to the yard perfectionist, the home and garage boast HAIL PROOF ASPHALT SHINGLES (2020). Don’t miss the opportunity to own one of Copperfield’s nicest detached homes! Schedule a private tour with your favori te realtor today. (id:40616)
563 Queenston Gardens Se
Calgary, Alberta
Beautifully renovated townhouse, steps from the abundance of walking paths along the Ridge & Fish Creek Park. This beautiful townhome has been tastefully renovated with a bright and modern vibe consisting of pale walls, crisp white features, grey undertones and sun-bleached pale blue cabinets. With over 1750 square feet of total living space you find ample room to meet all your house needs. The main level boasts an open concept space with the kitchen open to the dining room. The kitchen features a bright space with beautiful quartz counters, modern backsplash, new stainless steel appliances, all tied together with flat painted ceilings, pot lights & ultra-sleek cabinetry. Moving through the dining area you’ll find a bright & functional living room boasting luxury vinyl plank flooring and large windows. Upper level consists of the sleeping quarters where you will find the primary bedroom along with 2 additional bedrooms. A spacious 4 pc. bath is strategically placed between all the bedrooms. Moving to the lower level which contains a large rec room for flexible living space or gym. Additional features include a fenced in backyard with deck, low condo fees & assigned parking stall. Incredible location close to schools, shopping centers, major roads including Deerfoot, Fish Creek Park & plenty of green space with endless nature. Don’t miss out! (id:40616)
19 Deer Lane Close Se
Calgary, Alberta
Located just steps away from Fish Creek Park in the desirable Deer Run community, this recently updated bungalow is a must see. Positioned away from bustling city roads, it provides a serene outdoor experience that’s hard to come by. The main floor boasts a generously sized and sunlit living room seamlessly integrated with the kitchen and dining area, featuring trendy white cabinets and stainless steel appliances. Down the hallway, you’ll find the primary bedroom with a 2pc ensuite, two additional bedrooms, and a refreshed 4pc bathroom, the primary and a second bedroom offer ample storage in their closet built-ins. A side door leads both outside and to the basement, where you’ll discover a sizable recreation space, a 3pc bathroom, and two non-egress bedrooms. The mechanical room not only houses the stacked laundry but also offers plenty of storage. Outside, the expansive backyard includes a large deck, perfect for relaxing and outdoor gatherings, while the stylishly redone rear fence adds a modern touch. Off-street parking is available in the front driveway, with potential to extend to the backyard and build a garage (with city approval). A bonus feature of the home is that both the upstairs living room and basement recreation area are pre-wired for speakers. Enjoy easy access to walking and biking paths, Deer Run School, the Community Center, and all other nearby amenities—all just a short stroll or drive away. Check out the 3D Tour and Book your Showing today. (id:40616)
6109, 200 Seton Circle Se
Calgary, Alberta
This brand-new two-bedroom apartment in Seton offers an excellent opportunity for first-time homebuyers, downsizers, or investors. Surrounded by amenities like shopping centers, theaters, restaurants, and parks, it boasts modern finishes and upgrades including air conditioning. The spacious walk-out patio provides easy access to the adjacent dog park, and your vehicle will stay secure in the parkade. Plus, residents will have access to the Seton community HOA, currently constructing a 14,000 square feet facility featuring multiuse rooms and outdoor amenities like a splash park and playground. With quick access to Deerfoot Highway, commuting to the city is convenient. Logel Homes is Calgary’s Multi-Family Builder of the Year. They also consistently finish at the top of the class in Google reviews and are taking new home construction excellence to a whole new level. This unit is competitively priced for a quick sale. (id:40616)
104 Prestwick Manor Se
Calgary, Alberta
Imagine your families future here! Located on a quiet, family friendly street, this unassuming home greets you with humility and charm! Step inside and your perspective begins to expand as you are welcomed by a well situated front entry, bright office/den, and cozy front living room. As you proceed to the back, the living space opens up with a beautiful quartz countered kitchen, dining area and inviting family room. Step out onto your back deck and the picture is expanded even further! Huge yard, lower patio, 4 car HEATED garage, and an RV parking pad larger enough for multiple vehicles. Back inside on the upper level is a sizeable primary bedroom with 5 piece ensuite and walk-in closet. Two good sized additional bedrooms and bathroom complete this floor. In the WALKOUT basement you will find additional storage, a large bedroom and another 4 piece bathroom. An open recreation room that is bright and leads to the lower patio. This home is set up for generational living and offers DC zoning for potential development if you so choose. Additional highlights: CENTRAL AIR, Irrigation, stamped concrete patio, gas grill hookup. Located near schools, shopping, parks and playgrounds, your family will love life in McKenzie Towne for years to come. Book your showing today! (id:40616)
5, 920 43 Street Se
Calgary, Alberta
Attention investors and renovators, or 1st time buyers. VERY LOW CONDO FEE end unit townhome, facing green space and park! This sunny south facing 2-storey townhome boasts over 1000sq feet of living space above grade. 3 bedrooms and 1.5 bathrooms. Property does need extensive renovations, but holds incredible value and potential. Own a townhome, for the price of an apartment condo. Close to many schools, transit, parks, playgrounds and shopping. 10 min to downtown core. (id:40616)
5401, 100 Walgrove Court Se
Calgary, Alberta
Welcome to this sunny, immaculate townhouse in a prime Walden location with amazing mountain views! As you enter this 3 bedroom home you are going to love the open floor plan, soaring vaulted ceilings with wood beams, awesome kitchen with 2 tone cabinets, stainless steel appliances, tiled backsplash, plenty of cabinet and counter space and a separate pantry! The living room is a great size that features a custom wood wall and sliding doors that lead out to a massive sunny balcony! Make your way into the primary bedroom and enjoy the mountain views, walk in closet and the dual sink ensuite bathroom! The additional 2 bedrooms are on the other side of the unit next to the laundry/storage room and the other full bathroom! The other features you will love are the attached, insulated and drywalled garage as well as the double driveway so you can easily park up to 4 vehicles here (very rare for a townhouse!) LVP flooring throughout most of the unit, the condition of this home is impeccable – they don’t get any more “move in ready” than this one! You are literally steps from all of the amenities in legacy, restaurants, shopping, schools, pubs, shops, major roadways and the Blue Devil golf course is close by too! This one is awesome, don’t wait, come and have a look before it’s gone! (id:40616)
246, 8535 Bonaventure Drive Se
Calgary, Alberta
The Sierras Of Heritage offers you the finest in condo living! This well-maintained one bedroom + den, two-bathroom unit is move-in ready. The well-appointed kitchen overlooks the dining area and private balcony. The living room has a gas fireplace for your enjoyment. The spacious master bedroom has a 3 piece ensuite and walk-in closet. The den could be used as a guest bedroom or home office. The spacious laundry room is conveniently located near the front entrance and provides extra storage. You’re sure to find this west-facing location very appealing. Amenities include central air conditioning, two underground parking stalls, a storage room, an indoor pool and hot tub, a media room, pool tables, a guest suite + a car wash, and workshop located in the parkade. Conveniently located with shopping, restaurants, and public transit steps away. This just may be the one you’ve been waiting for! Call to view this one today! (id:40616)
2318, 99 Copperstone Park Se
Calgary, Alberta
CORNER UNIT | STAINLESS STEEL APPLIANCES | IN-SUITE LAUNDRY | | 2 BED | 2 BATH | OPEN CONCEPT LIVINGWelcome to this WELL-MAINTAINED and LARGE 2-bedroom, 2-bathroom CORNER UNIT home on the 3rd floor that shows pride of ownership! This quiet condo with maintenance-free living in the amenity-filled, friendly neighbourhood of Copperfield is sure to impress! With no detail overlooked stylishly decorated and upgraded interior features VINYL PLANK FLOORING, LARGE WINDOWS, and a BRIGHT and AIRY OPEN FLOOR PLAN. The kitchen comes with GRANITE COUNTERTOPS, STAINLESS STEEL APPLIANCES, and CENTRE ISLAND with pendant lights. The living room with gas FIREPLACE, ideal for cozy winter months, sliding glass doors, and two well-appointed bedrooms on the opposite sides of the unit (see the floor plan). There are two 4-piece bathrooms, in-suite laundry & a well-sized West-facing balcony with MOUNTAIN VIEW for sunlight day to night complete with a gas BBQ hook up. The primary bedroom features walk-through closets to your private ENSUITE FULL BATHROOM with an upgraded stand-up shower. The 2nd bedroom with a view has access to the 4-piece main bathroom. This home comes with an IN-SUITE LAUNDRY, one TITLED UNDERGROUND PARKING STALL, and an ASSIGNED STORAGE. The condo fee covers almost all utilities. The wonderful community of Copperfield offers skating rinks, tennis courts, an extremely active community center with year-round events and activities, and two neighbourhood schools talking distance from the unit. It has many green spaces, walking paths, ponds, and playgrounds; with excellent commuter access to Deerfoot Trail and Stoney Trail. It is minutes away from all amenities including shops, restaurants, schools, and South Health Campus Hospital. Call your favorite Realtor and book the tour. (id:40616)
55 Copperfield Common Se
Calgary, Alberta
Welcome to your new home! Immaculately maintained, this bright open-concept gem is a stone’s throw away from shopping, transportation, and the many other conveniences of south Calgary. As you step in, the entranceway leads to a spacious living room with a cozy stone tile surround fireplace. The kitchen boasts a breakfast bar and opens to a spacious dining area with easy access to the barbeque through the sliding door. Out back, you will find a private backyard with a 12’6” x 23’6” deck and a Gazebo for your summer enjoyment. There is fencing for kids and pets, plus a shed for all your gardening tools. Finishing off that main floor, you will find a 2pc bathroom and spacious laundry area. Ideal layout for easy living. Beyond its main floor charm, this residence offers a bonus room above the garage, complete with an entertainment center, making it a great spot for family gatherings and daily entertainment. The primary bedroom is complete with an ensuite featuring a deep corner soaker tub, separate shower, and a roomy walk-in closet. There are two more good-sized bedrooms and the family bath on the second level. The basement is roughed in for a three-piece bathroom and offers tons more space awaiting your personal touch.Discover more of what makes this home special—schedule your viewing today. (id:40616)
421, 4350 Seton Drive Se
Calgary, Alberta
This well-appointed and well maintained 2-bedroom, 1-bathroom unit is located in the thriving, award-winning community of Seton. The unit is located in Seton Park Place II, a 3-building complex. Situated on the top floor, on the south side of the building, there is lots of natural sunlight and a view of the tree-lined Boulevard and mountains. The well-designed unit utilizes the space very efficiently and features a contemporary open living area with 9′, knock down finished ceilings, lots of cabinets, stainless appliances, Quartz counters, contemporary lighting and large windows for maximum natural light, laminate flooring in the living area and bedrooms, ceramic tile in the bathroom and laundry room. Silgranit sink and tile backsplash. Take the elevator to the parking level where you will find the Titled parking stall and the storage locker in the enclosed storage room. There is also a bicycle storage room. Slip out the back entrance of the building and you will find a walkway and large city park. Seton with its urban district, is an integrated community that includes the South Calgary Medical Centre, a large retail and service area that includes 2 grocery stores, a theatre, restaurants, and a hotel. There is also a commercial area and an emergency services Centre. The community has a full range of residential dwellings and has lots of green spaces, walking/bike paths and a dog park. There is easy access to both Stoney and Deerfoot Trails. Your new home is within walking distance of the world’s largest YMCA, the public library and a new public high school. and the future LRT Greenline! If you want the best of living in Calgary’s new downtown with the best of suburban living, this is worth your consideration. (id:40616)
158 Sundown Place Se
Calgary, Alberta
LAKE PRIVILEGES | QUIET STREET WITH GREEN SPACE | HARDIE BOARD SIDING | LOADS OF UPDATES | Welcome to 158 Sundown Place, located on a quiet culdesac with green space. The main floor features soaring vaulted ceilings, gleaming hardwood floors, main floor laundry, a spacious office/den, formal dining room, kitchen with solid oak cabinets, stainless steel appliances, two seating areas including a cozy family room off the kitchen with a wood burning fireplace and built-ins. Off the kitchen is the WEST facing back yard with a new deck, a gas line for BBQ and RV parking. Upstairs you will enjoy 3 bedrooms including a king-sized master retreat with a walk-in closet and an updated ensuite with glass walk-in shower, heated floors and vanity counter. The lower level boasts a large family room and loads of storage. The garage has 220 wiring and is heated and insulated. Notable updates include: shingles 2009, hardie board siding 2009, ensuite with heated floors 2009, A/C 2021, deck 2021, dishwasher 2022, water tank 2022, kitchen appliances 2017 and most windows 2009. Sundance is a sought-after lake community bordering Fish Creek, with lake privileges where you can enjoy kayaking, swimming, fishing, tennis, basketball and skating in the winter. The community also boasts numerous parks and playgrounds, making it an ideal location for families with children. In addition to its recreational offerings, Sundance has easy access to all necessary amenities. grocery stores, restaurants, and shops are just a short drive away, making errands and daily tasks a breeze. Lake Sundance has schools from K – 12, is steps away from Fish Creek Park and makes for an easy commute anywhere in the city thanks to the Stoney Trail expansion as well as close proximity to McLeod and Deerfoot Trails. (id:40616)
35 Masters Point Se
Calgary, Alberta
Welcome to your luxury estate home – FORMER SHOWHOME located steps away from the private main community clubhouse of the Mahogany Lake. This extensively upgraded home is located in the award-winning lake community of Mahogany. This stunning Morrison built 2-story home boasts over 2,765sq. ft. of developed space above grade. As you step into the home, you’ll be greeted by a stunning main entrance that leads to the main floor. As you walk in the front door you will find the beautiful grand staircase and large open foyer (18 ft. high ceiling). As you walk further, you will come to large size flex room perfect for home office. Hallway further leads into open concept Living room, Executive Kitchen and Dining. An infinite amount of natural light permeates from the floor-to-ceiling (18 ft.) windows welcoming you to the living room and feature rock designed fireplace-Gas. A large dining area with easy access to the deck, and a chef’s kitchen with custom cabinets, chimney hood fan, a huge center island, a walk-through Butlers pantry, and a large mudroom off the attached oversized double car garage. The upgraded hardwood, tile, carpeted floors, upgraded light fixtures, baseboard and trims, upgraded window coverings and curtains, rounded corners, speakers throughout, and upgraded railings add to the luxurious feel of the home. Upstairs, you’ll find three bedrooms, a laundry room, and a huge bonus room which looks over the living room and front Foyer. The Master Bedroom features a stunning 5-piece bathroom with an enormous walk-in closet that has access to the separate laundry area. The other two great size bedrooms on this level share a 4pc full bathroom and have ample closet space. The space is perfect for hosting events, guests or entertaining family and friends and has easy access to the backyard. The 9 ft. tall sunshine basement has huge basement windows and was well thought out with the mechanicals tucked smartly away in a corner. Spacious enough for a large family room, wet bar, games area, bathroom & 2 future bedrooms. Fully professionally landscaped and fenced with 2 central A/C units. The backyard has a large deck with gas line for your barbecue. This exceptional well-located property is just steps away from the private community clubhouse on the Lake of Mahogany. It’s perfect for any family who loves to spend time outdoors or on the water. Don’t miss out on the opportunity, schedule a private tour of this fantastic home today!! (id:40616)
104 Masters Manor Se
Calgary, Alberta
Fully developed 4-bedroom, 4-bathroom home with just under 2,300 square feet of total developed space, a truck size double detached garage, central air and located on a corner lot steps to local commercial amenities, transit, the teal play park and just down the hill from Mahogany’s main beach! Step into one of the most popular plans in the community boasting 9′ ceilings, a side main floor den and open design from the front lifestyle room through the oversized dining area into the rear entertainment size kitchen. Wrapped in added architectural accents, added transom windows, a plethora of extended height cabinets, stone counter prep space a full stainless steel appliance package with new slide in oven and a garden door to access the private yard. The upper plan begins with 2 kid’s rooms, a personal 4-piece bath beside the convenient upper laundry room. The homes primary bedroom is located to the front of the plan with a generous walk-in closet, room for a king size bed and a 5-piece ensuite bath offering his and her sinks, a stand-alone shower and jetted soaker tub. Recently, and I mean recently a full basement development with permits was completed to add tremendous value to the home. A 4th bedroom with its own 3-piece ensuite bath, smart storage solutions and a full width lower recreation room with a built in wet bar, perfect movie nights or to watch some playoff hockey (without Calgary Flames again!) Spring time is upon us and nowhere else is the best place to get out and enjoy your fully fenced and exceptionally curated landscaped yard complete with a variety of perennial plants, custom trees a lower patio and an oversized 22×22 double detached garage with 9′ interior ceilings and 16’x8′ insulated garage door and plenty of green space for the pets or littles offering envious curb appeal while requiring minimal maintenance. Not just steps to 1 park, but also the red park is in walking distance just like the pathways along the preserved wetlands. A quick drive to 2 community schools, Mahogany’s Urban Village and Central Park. Not just a home, but a lifestyle in this amazing 4 season community! (id:40616)
413, 1020 9 Avenue Se
Calgary, Alberta
LOCATION, LOCATION, LOCATION! Are you looking for a contemporary & bright 2bdrm 2bath condo with 870sq.ft.+ space in a cool inner city YYC neighbourhood? And are you hoping to be near trendy shops & restaurants, and within walking distance of downtown, East Village, Bridgeland, Stampede Grounds, Saddledome, Bow River and Inglewood Bird Sanctuary? This is it then … SPACIOUS & BRIGHT UNIT features open concept floor plan with south-facing floor to ceiling windows and a large balcony overlooking Inglewood’s popular 9th Ave. Kitchen features white high-gloss cabinetry with integrated European appliances, flip-up upper cabinet doors, large central island, quartz countertops, and soft close drawers. Living room is spacious and filled is with natural light. Primary bedroom has floor to ceiling windows on two sides, European wardrobe cabinetry, and three-piece ensuite bathroom with rain head shower. Second bedroom, second full bathroom, and in-suite laundry complete the space. Unit comes with TITLED INDOOR HEATED PARKING SPACE plus large storage locker in parkade. BUILDING AMENITIES include common library/book exchange area, ROOFTOP TERRACE w BBQ’S, guest suites, bike storage & more. All this, at the heart of the super trendy Inglewood, surrounded by shops, restaurants, coffee houses, breweries, gyms & professional services, and just minutes from the downtown core. If you’re looking for elegance, sophistication, contemporary style, space & natural light, in a super inner city neighbourhood … then this is THE ONE! (id:40616)
102 Chapalina Rise Se
Calgary, Alberta
This meticulously maintained 2-storey home is nestled on one of Chaparral’s best family-friendly streets, offering an exceptional opportunity you won’t want to miss. This 4+1 bedroom, 3.5 bathroom home is perfect for families looking for ample space. The main level offers an open floor plan with a versatile front flex room that can be customized as a den, office, living room, or dining area – whatever suits your lifestyle best. The kitchen is designed for everyday convenience, boasting beautiful granite countertops, a stylish glass backsplash, and a functional island perfect for gatherings. Adjacent to the kitchen, a spacious dining area seamlessly connects, making family meals and entertaining a breeze. The cozy family room, complete with a fireplace, adds warmth and charm to the space. Upstairs, a functional layout awaits with a total of 4 bedrooms and a convenient main 4-piece bathroom. The large primary bedroom offers a true retreat, complete with a lovely ensuite featuring granite countertops and a separate vanity within the walk-in closet – a blend of luxury and convenience. The basement is a standout feature, showcasing a sprawling recreation space with cool beamed ceilings and a wet bar – an entertainer’s delight, ideal for hosting gatherings and creating cherished memories. This versatile space presents countless possibilities, from man cave to a lively games room or a cozy family movie hub. Additionally, the basement includes a 5th large bedroom and a full 4-piece bathroom, ensuring comfort and privacy for all. Outside, the South facing fully landscaped backyard with a deck and lower patio provides the perfect outdoor escape for enjoying summer days with family and friends. Living in Chaparral means enjoying a lake community lifestyle with year-round outdoor activities such as swimming, beach hangouts, pickleball/tennis, and ice skating. With 2 schools nearby and easy access to shopping and restaurants, this home offers practicality and convenience for ac tive families. (id:40616)
1107, 220 12 Avenue Se
Calgary, Alberta
It’s all about the views, location and plan. Just in time for Stampede season, welcome to the Alto plan. Located on the 11th floor with panoramic SE views, titled parking and walkable to everything and anything including Stampede Park! Enter into painted ceilings, chrome accents, a full appliance package, convenient laundry and storage room in-suite and a stylish 4-piece bath. Open from the front to the back of the unit with floor to ceiling windows breaths light into the entire home. Classic stone counters, an entertainment style kitchen and a plethora of cabinet and counter space engulf the kitchen. The rear lifestyle room has access to your private balcony to enjoy those spectacular fireworks shows with central AC to keep you cool and comfortable. Just off the lifestyle room is the primary bedroom with added storage and those amazing views. The desirable downtown building/location offers on site amenities such as; Sunterra Market, expansive fitness center, full-equipped owners lounge with TVs, kitchen, pool table, outdoor entertaining spaces, guests suites, bike storage, onsite manager and so much more! The location, plan, building amenities, style anyone could imagine all in time for the summer season! (id:40616)
239 Parkland Crescent Se
Calgary, Alberta
**OPEN HOUSE Friday, April 26 from 3pm to 5pm and Sunday, April 28 from 1pm to 5pm**Welcome to your new home located in the heart of Parkland. This charming 2-storey split family home offers both comfort and convenience, with a desirable location backing onto Prince of Wales school and just a short walk from Fish Creek Park.Built in 1975, this Keith built home has been impeccably maintained, ready to welcome you and your family. With over 2,400 sq ft of living space including 4 bedrooms, 2.5 bathrooms, main floor laundry and a fully developed basement, there’s plenty of space for everyone to spread out. The basement includes plenty of storage space, an entertainment area and den. Recent upgrades include 30 year shingles – 2014, most windows replaced – 2012, kitchen renovation – 2014 to include cherry wood cabinets, corian counter tops and stainless steel appliances, hot water heater – 2018, and more. The beautifully landscaped 6,307 sq ft west facing backyard features mature trees and a detached, heated oversized 2 car garage.The community of Parkland boasts a host of amenities including exclusive access to Park 96, perfect for enjoying indoor and outdoor activities with family and friends. Nearby schools ensure various educational opportunities are within easy reach, while shopping options cater to all your needs. With its prime location, you’ll also have easy access to major roadways, making commuting and trips beyond the city quick and simple.Whether you’re exploring Fish Creek Park or enjoying the vibrant community amenities, this home offers the perfect blend of comfort, convenience, and community living. Don’t miss your chance to make it yours. (id:40616)
48 Silverado Saddle Court Sw
Calgary, Alberta
PRIME LOCATION ALERT! Tucked away at the end of a peaceful CUL-DE-SAC and nestled against lush green space, this home offers an unparalleled blend of convenience and tranquility. Just steps away from Holy Child K-9 School and with a convenient walkway leading directly to the new K-12 French Immersion School, this property is a dream for families seeking educational ease.Parking headaches are a thing of the past with ample space for 2 vehicles in the double garage and up to 5 on the driveway. Step inside to discover over 2,600 square feet of thoughtfully designed living space, including a fully developed basement and 5 generously proportioned bedrooms.The main floor greets you with an inviting open concept layout, seamlessly connecting the kitchen, dining, and living areas. A striking floor-to-ceiling, tile surround gas fireplace sets the stage for cozy family gatherings and entertaining alike. Practical touches abound, such as main floor laundry and a convenient walk-through pantry accessible from the garage, making grocery unloading a breeze and keeping smelly sports gear contained.Upstairs, you’ll find a spacious north-facing primary, complete with a double vanity ensuite and a walk-in closet, 2 additional bedrooms, 4-piece bathroom & a bonus room adding versatility to this level, perfect for relaxing or play.Venture downstairs to discover over 700 square feet of additional living space, boasting 2 large bedrooms, a flex area, and a well-appointed 4-piece bathroom. Don’t let this opportunity slip away – schedule your showing today and experience the epitome of comfortable family living in a coveted location! (id:40616)
1979 Cottonwood Crescent Se
Calgary, Alberta
Welcome to your spacious and lucrative investment opportunity nestled in the heart of Calgary! This stunning bungalow boasts a total of 5 bedrooms, with 3 bedrooms conveniently located upstairs and an additional 2 bedrooms downstairs in the LEGALLY suited basement!! The potential for income generation is unparalleled, with Airbnb management companies already eyeing its potential to rake in over $60,000 annually!! Whether you’re considering the option of living upstairs and renting out the basement for passive income, or utilizing the entire property as a high-yield investment, the possibilities are endless! Step inside to discover a home that has plent of upgrades throughout, offering modern amenities and a stylish aesthetic! Air conditioning ensures year-round comfort, while the abundance of natural light creates a bright and welcoming atmosphere in both upstairs and the basement suite! Step outside and enjoy your private yard, With easy access to major city amenities, including bike paths, central transit routes, schools, and bustling shopping districts, convenience is truly at your doorstep. Don’t miss out on the opportunity to own this exceptional property with incredible income potential.!Whether you’re a savvy investor or a homeowner looking to maximize your earning potential, this bungalow is sure to exceed your expectations. Schedule your viewing today and make your investment dreams a reality! (id:40616)
203, 335 Creekside Boulevard
Calgary, Alberta
Welcome home to this beautiful Brand New TH , located in the friendly new neighborhood of Pine Creek in SW Calgary. Perfectly positioned in front of a future community centre, this 2 story townhouse brings 4 possible bedroom options to your home. This ideal layout allows an opportunity to run your business in the home on a separate level. At the top of the stairs, a half bath is strategically located away from the kitchen. As soon as you enter the 2nd floor you will be flooded with sun light. Generous dining space, off to the side wall is a double door pantry with ample storage and shelving. The kitchen looks over the living space out onto the balcony where you can hang out in the summer. The kitchen island is all storage and can fit a few bar stools. Upstairs you will have two bedrooms that can fit a queen bed and have a shared bathroom. The Primary bedroom can fit a king bed and is complimented by an ensuite and modest walk in closet. Upstairs laundry is a great perk in this home. This home is accompanied by a 2 car attached garage that has water run to hose off your cars. This home will work for a variety of families and individuals. Please call your favorite realtor today and view this beautiful TH. (id:40616)
256 New Brighton Se
Calgary, Alberta
Welcome to your stunning townhome retreat nestled in the heart of Calgary at 256 New Brighton Walk SE. This exquisite residence offers the perfect blend of modern luxury and comfortable living, boasting an array of desirable features that cater to both convenience and style.Upon entering, you’ll be greeted by the spacious and inviting layout, accentuated by high ceilings and contemporary finishes that create an atmosphere of elegance throughout. The second floor seamlessly flows from one area to the next, providing the ideal space for entertaining guests or enjoying quiet evenings with loved ones.The gourmet kitchen is a chef’s delight, equipped with sleek stainless steel appliances, ample counter space, and a convenient gas hookup for your BBQ, ensuring that every culinary creation is a masterpiece in the making. Adjacent to the kitchen, you’ll find a cozy office nook, perfect for those who work from home or need a dedicated space for studying.Large windows flood the home with an abundance of natural sunlight, creating a warm and inviting ambiance that brightens every corner. Whether you’re relaxing in the spacious living room or enjoying a meal in the dining area, you’ll be surrounded by picturesque views of the lush surroundings.This townhome boasts three generously sized bedrooms, including a luxurious master suite complete with a private ensuite bathroom, providing the ultimate retreat for rest and relaxation. With two additional bathrooms, morning routines are a breeze, ensuring everyone has ample space and privacy.For added convenience, this home features a double car garage and a front foyer that connects seamlessly to your utility and laundry rooms, making chores a breeze and keeping your living space clutter-free.Located in the vibrant community of New Brighton, this townhome offers easy access to a variety of amenities, including schools, parks, playgrounds, and nearby highways, ensuring that everything you need is just moments away.Don’t mi ss your chance to make this exceptional townhome yours. Schedule your private showing today and experience the epitome of modern living in Calgary. (id:40616)


