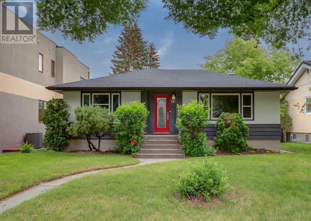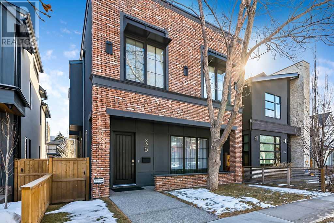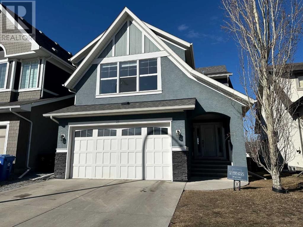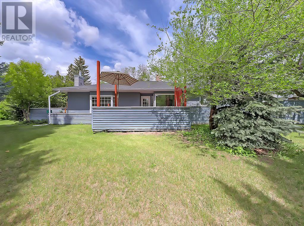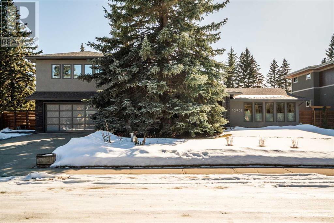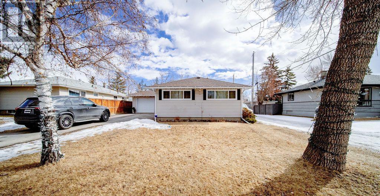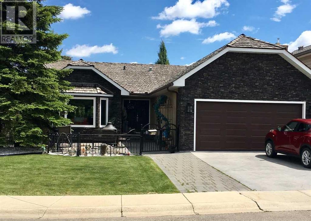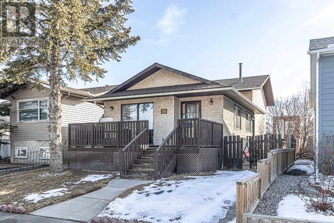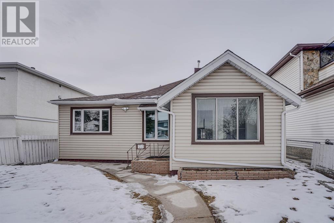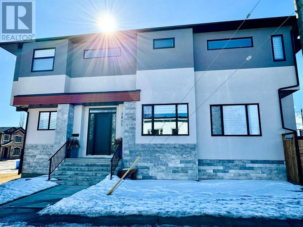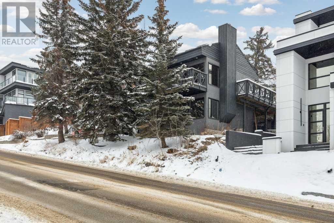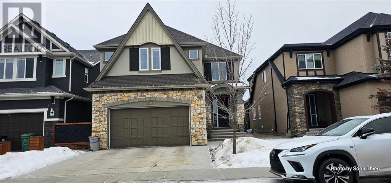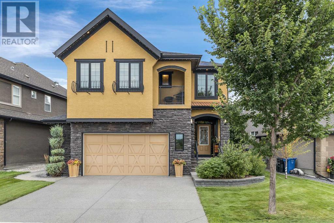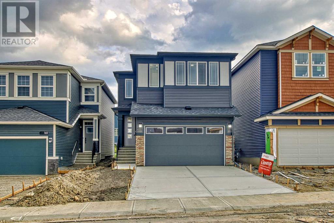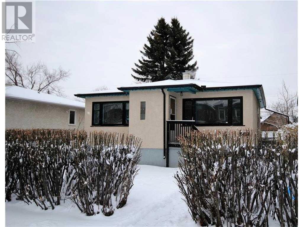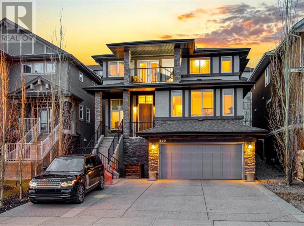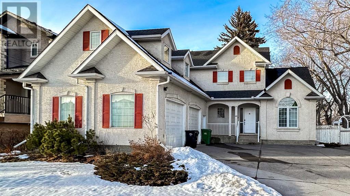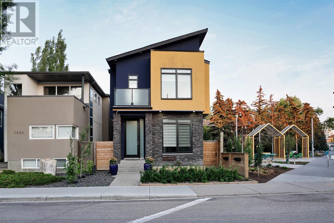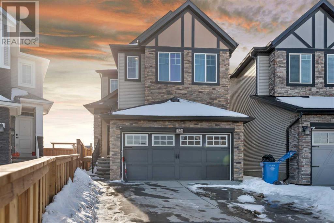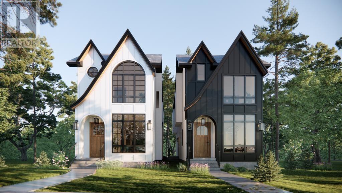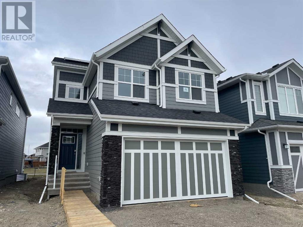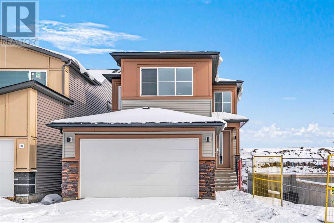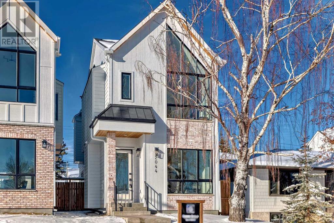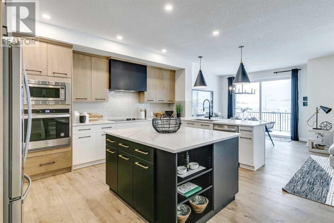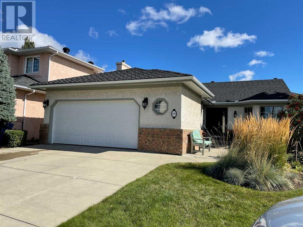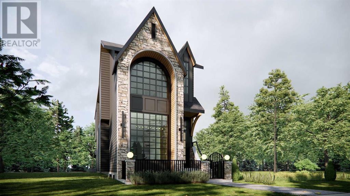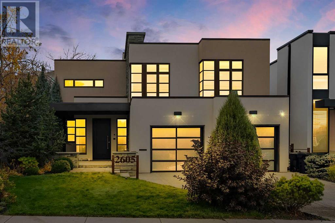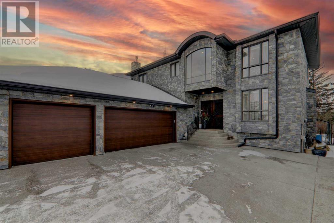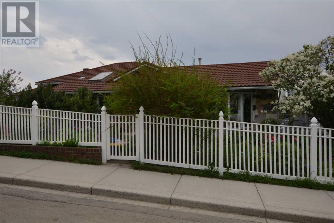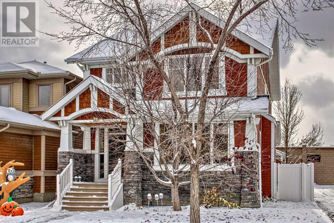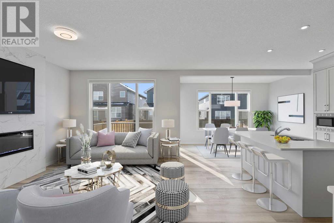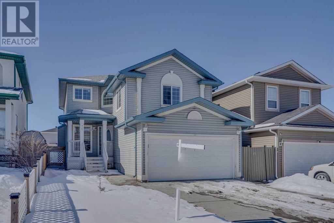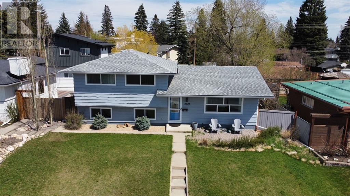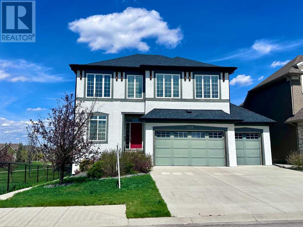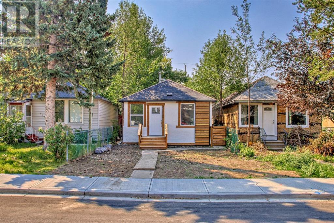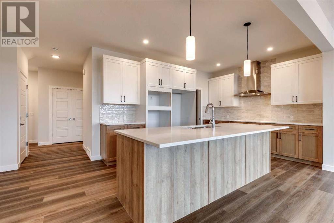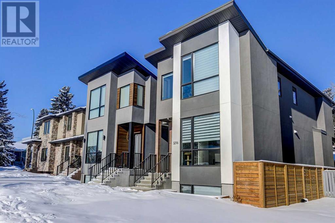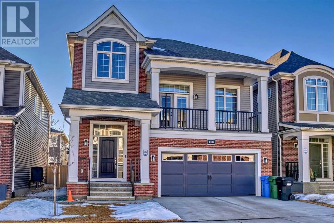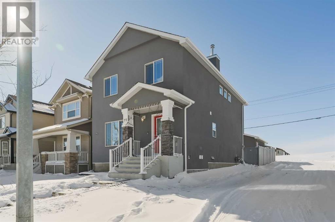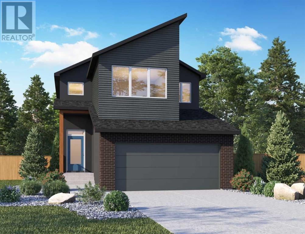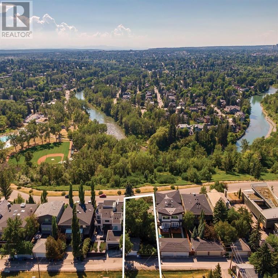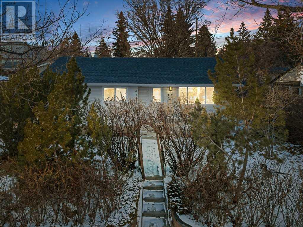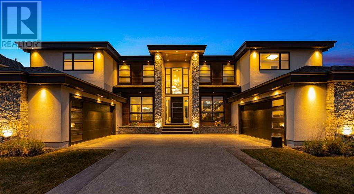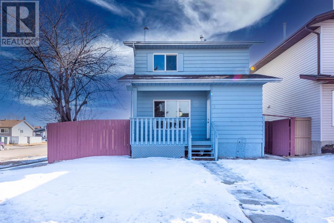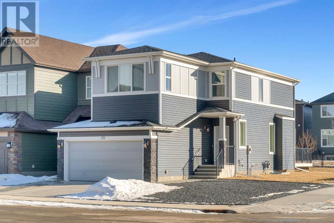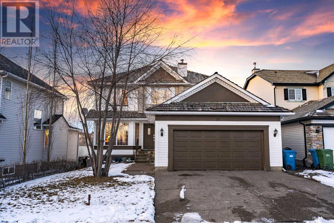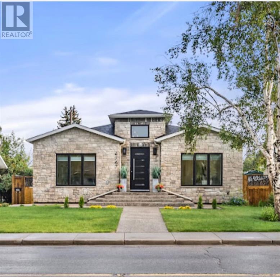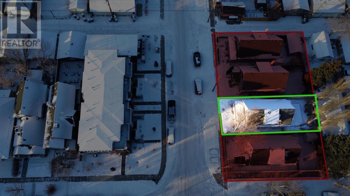LOADING
1416 20 Street Nw
Calgary, Alberta
Nestled on a serene, tree-lined street in Briar Hill, this home offers over 2500 square feet of developed space (with 1400+ on the main floor). Step inside to discover a refined layout, starting with a formal living room and a spacious great room showcasing a Euro-style kitchen complete with granite countertops, a 5-burner gas stove, stainless steel appliances, a pantry, and ample seating at the countertop. Wrap-around windows in the dining area flood the space with natural light; patio doors lead to a deck and a sprawling backyard featuring an oversized double garage. The primary bedroom delivers contemporary elegance with twin barn doors opening to the walk-in closet. The 6-piece ensuite provides dual sinks, a custom shower, and a luxurious soaker tub. Downstairs, the fully developed basement hosts a versatile family room, a bedroom, a bathroom, a den, a laundry room with a sink, and an additional rec room. Notable upgrades include updated triple-paned windows and shingles on the house and garage. Living in this well-established neighbourhood offers a plethora of conveniences, including proximity to premier medical centres, esteemed educational institutions such as SAIT and U of C, McMahon Stadium, the Jubilee Auditorium, public transit, parks, and an array of shopping and dining options. Welcome to a home where comfort, style, and convenience converge seamlessly. (id:40616)
320 11 Street Nw
Calgary, Alberta
EXECUTIVE BUILT- ***OPEN HOUSE SUNDAY APRIL 21/24- 1pm-4pm***A classic Chicago brick-finished, luxury home situated in the desirable community of Hillhurst Proper on the highly coveted 11th street! Steps from all the fabulous restaurants, pubs, and shopping in Kensington, as well as quick access to the Bow River pathways, C-train and downtown. The home includes over 3600 square feet of luxury living space, four bedrooms, three full bathrooms, two 1/2 baths, and a finished basement. The TRIPLE garage is a dream come true, with epoxy-finished floors, a built-in workstation, plenty of overhead storage racking and wall mounts for the tools. The open-concept main floor showcases 10′ ceilings, a large front foyer, a 1/2 bath, a spacious dining room, a chef-inspired kitchen with Wolf & Subzero appliances, and a bright living room with large sliding doors to the low-maintenance backyard oasis. Upstairs boasts the laundry room and three spacious bedrooms, including the primary retreat with a spa-inspired 5-piece ensuite with heated floors, dual vanity, oversized steam shower, and a freestanding soaker tub. The lavish primary suite features floor-to-ceiling windows, access to its private balcony, and a large walk-in closet designed with custom built-in cabinetry. A fully developed sun-drenched loft on the 3rd level provides a 1/2 bath, a large open area currently used as an office and fitness room, and an enormous 250 q/ft west-facing balcony, making this level a treasured oasis for any buyer.The fully finished basement, with heated floors and thick, luxurious carpeting, mirrors the rest of the high-end finishings throughout the home. It includes a large rec room, a built-in wet bar, a temperature-controlled custom-crafted wine cabinet, a large bedroom with a walk-in closet, a full bath, and ample storage. This home is a show-stopper! Luxurious homes rarely become available on this desirable street; call your favourite realtor today and LOVE where you live. (id:40616)
28 Mahogany Manor Se
Calgary, Alberta
** Make your First Visit through the 3D Tour link** Welcome to your dream home within the exclusive Estate area of “Waters at Mahogany”. Your gateway to luxury living includes coveted private lake access to 10 different exclusive gates to enter the lake. Only residents of the Waters at Mahogany have access to these gates! Grab your swimsuit and head to the beach in the summer or your ice skates in the winter, it’s just a short walk! Upon entry of this home, you will be greeted by neutral colours and Brazilian mahogany wood floors which easily accommodates many design styles and possibilities. The front room/living room is an comfortable space to relax in or a welcome spot for visitors. Enter into the heart of the home by going into the kitchen that features a large island with in-counter sink, stainless steel appliances inluding a gas stove, granite countertops, lots of countertop & cupbaoard space and a walk through pantry that conveniently leads to the garage. The kitchen nook is able to fit a large table and has back door access to the patio and big backyard. In the family room, you can enjoy sitting by the tasteful fireplace and there is a large window to that allows natural light into this big, but cozy, room. Take the stairs up to discover three bedrooms, including the primary bedroom that has a walk-in closet and a 5 pce bathroom. Both kids rooms are oversized and have walk-in closets. You’ll love the convenience of having an upstairs laundry and there is a large bonus room that has tons of space for furniture and is saturated with natural light with its sunny south windows. The downstairs was recently developed and is well layed out with an additional bedroom, den, 3 pce bathroom and a large recreational area. Other upgrades include AC, dual zone H/E furnace, H/E hot water tank and an Epoxy floor finish in the double car garage. If comfort and convenience are a priority to you, this homes allows you to live in style while being close to schools, major road ways, the hospital, Mahogany Lake and lots of lots of local restaurants and shopping areas. (id:40616)
1134 Premier Way Sw
Calgary, Alberta
Nestled in prestigious Upper Mt. Royal, Calgary’s premier community, this mid-century bungalow offers a blend of classic charm and potential for modern luxury. The residence features a large, spacious kitchen and an elegant living room with sunny SW exposure, alongside two generously sized bedrooms upstairs. The basement unveils an additional two bedrooms and a massive den, ideal for cozy movie nights. Recently this home has had some tasteful updates, including new paint, central AC, and a refreshed allure. This property presents an outstanding opportunity for a grand renovation or to build your future dream estate in one of the most sought-after locations in Calgary. Boasting just over 13,000 sq ft of gently sloping, fully treed land, it ensures privacy and sweeping SW views, making it a gem in a neighbuorhood of stunning multi-million dollar homes. (id:40616)
10931 Willowfern Drive Se
Calgary, Alberta
Welcome to this extensively renovated 5-level split offering over 7,000+ sq ft of luxurious living space, backing south onto the picturesque Willow Park Golf Course. Upon entering, you’ll be greeted with multiple large windows framing views of the eleventh hole of the golf course, flooding the home with natural light. From the expansive front foyer to the enormous living and dining rooms, every corner exudes sophistication and warmth. Polished porcelain tile flows throughout the foyer, hall, kitchen, and family room, while gleaming oak floors and a gas fireplace enhance the living and dining areas. The gourmet kitchen features back-painted glass backsplash, granite countertops, gas countertop range, double wall ovens, warming drawer, instant hot water, plus more. A separate Butler pantry boasts an abundance of storage, second dishwasher, and fridge/freezer which flows into the laundry room with built-ins that could be easily turned into a family-friendly mudroom. The large great room is flooded with natural light, while the main floor flex room offers versatility with a 3-piece bathroom and closet, serving as a bedroom, nanny suite, or exercise area. Upstairs, you’ll find 2 generous bedrooms with one boasting a 3-piece ensuite, and the other being steps from the 4-piece bathroom with a jetted tub. The primary suite offers ultimate luxury with double doors leading to your private covered deck, where you can enjoy the views and relax in your Spaberry hot tub. The spa-inspired ensuite features a soaker tub, large walk-in steam shower, double vanities, and cozy in-floor heat. A large walk-through closet, with laundry, connects to the bonus room, which can also be a second primary suite or nursery. The lower west level of the home offers a media room, bedroom, playroom, and a 3-piece bathroom, while the east side features a large 493 sqft rec room with access to the outside, perfect for a studio, office, gym, or music room. The heated triple garage, with over 800 sqft, h as one bay currently being used as a workshop with 10 ft. ceilings, water, heating and Tv. Spacious enough for all your toys and hobbies. The backyard of this stunning home offers a serene retreat, surrounded by mature trees and a fenced yard for privacy. With covered patios and multiple seating areas, it’s the perfect spot for outdoor entertaining or simply relaxing in nature’s embrace. Enjoy the tranquil ambiance and picturesque views of the Willow Park Golf Course right from your own backyard. Bespoke details of this home include hydronic, boiler, and forced air heating, newer air conditioning, 1 heat pump + 2 high-efficiency furnaces, 18 skylights, irrigation system, and much more (features list in supplements). Don’t miss out on the opportunity to live in this one-of-a-kind home on a prestigious street in Willow Park. (id:40616)
2608 38 Street Sw
Calgary, Alberta
Rc-2 zoned Exceptional Bungalow in the prime neighborhood of Glendale. Rare R-C2 opportunity for future development. Location, location, location!! Close to all amenities! 5 min walk to c-train, Walmart, Safeway, schools, parks and 17 ave with all the restaurants and shops. 10 min drive to Downtown, Mount Royal University, Golf Courses or Westhills with Superstore, theatre, retail shopping, restaurants and much more. Quick and easy access to ring road and highway 1 to the mountains. Well maintained and freshly painted throughout the house. The kitchen has been upgraded with Cherry wood cabinets, Stainless Steel refrigerator, stove, dishwasher and heated tile flooring in the kitchen. Single car oversized attached garage and additional 3 cars can be parked in the driveway. The back yard is equipped with a covered deck and BBQ gas hookup. Front loaded Kenmore brand washer & dryer. Rec room in the basement comes with Pool table and dart board. House is equipped with 2 separate furnaces for the basement and main floor for additional comfort. Main living room has gas fireplace which make this house a perfect home for a family. This properly ALSO has an asphalt driveway at front of home for more parking . A great character home . Shows 10 out of 10 (id:40616)
9204 Oakmount Drive Sw
Calgary, Alberta
location location ! The well equipped and lovingly renovated bungalow is situated over looking bike and walking pathways, an off leash dog area and has easy access to the new stoney trail. Some of the many improvements are windows, exterior stucco and stone work, newer kitchen, bathrooms, updated mechanical, custom fencing, flooring, paint and much much more. (id:40616)
50 Tararidge Drive Ne
Calgary, Alberta
This 4-level split home featuring over 1659.23 sq ft of living space . The living room is equipped with a corner fireplace with wood trimmings and a mantle.. Next level below contains a primary bedrooms with a walk-in closet and a 4pc bathroom. The Upper level have 2 spacious bedrooms and a 4pc bathroom. The lower level is developed to contain a large recreation area, a den and laundry/utility area. The backyard is a fun place for the whole family. A nice treehouse in the backyard is a perfect place for the kids to hang out. Whether you’re looking for a comfortable family home with added financial benefits or seeking an investment property, this home meets all your needs. Enjoy the added convenience of a DOUBLE DETACHED GARAGE, providing extra parking and storage space .Close proximity to schools ,parks, shopping and much more. (id:40616)
1503 Child Avenue Ne
Calgary, Alberta
FULLY RENOVATED 3 BEDROOM Bridgeland home in prime location at the top of Tom Campbells Hill. WITH NEW WINDOWS / NEW KITCHEN / QUARTZ COUNTERTOPS/ LIGHTING / PLUMBING / PAINT / FLOORING. Front porch accesses the living/dining area. Three bedrooms and expanded kitchen with BRAND NEW CABINETS. Partially finished basement with updated 100 amp service and high efficiency furnace. West facing yard with single garage and greenhouse. AMAZING VIEWS !! (id:40616)
2805 14 Avenue Sw
Calgary, Alberta
A RARE TREASURE IN SHAGANAPPI! Constructed on a 27 ft wide corner lot, this extraordinary, detached residence boasts over 2850 total sq ft space of living, an ideal layout, build by Next New Home LTD and premium designed by Blumer Homes. Shaganappi offers the epitome of inner-city living, with all the conveniences of urban life at your fingertips. This brand-new dwelling is just moments away from Shaganappi Golf Course, Edworthy Park, the picturesque Douglas Fir Trail, and the extensive Bow River Pathway System, reachable with a quick 10-minute bike ride. You’re conveniently located within walking distance of the LRT and multiple schools for every age group! Additionally, the diverse local shops and cozy cafes in Shaganappi and surrounding areas provide a delightful range of weekend activities and daily coffee meetups. This upgraded home showcases both elegance and functionality, featuring luxurious finishes throughout. This LUXURIOUSLY HOME is truly unique with a fantastic contemporary 2-storey, with a mix of 10 and 11 ft HIGH Ceilings on the main and second levels, along with expansive windows, make for bountiful natural light. Because the lot is 27 ft wide, rather than the common 25 ft, this home is two feet wider than most competitors. That makes a real difference, one you will feel the moment you walk in.MAIN FLOOR design features include a large proper foyer entry. Beautiful custom staircase. Modern customized kitchen with lots of cabinetry, quality quartz countertop, convention stove and double cooking build-in oven and microwave. Engineer flooring, modern lights feature. In the main floor there is a bright office (or extra bedroom). Excellent kitchen. Large and very bright elegant dining room and great room with a fireplace that encourage relaxation. And a surprisingly large MUD ROOM with a closet and bench opposite. There are brand new modern blinds already installed. Great nice deck 12.2 X 18.3 ft. where you can enjoy fresh air and barbecue. SECOND FLOOR features include: A truly exceptional and EXTRA BIG MUSTER SUITE with a beautiful GIANT walk-in closet and an ENSUITE you simply must see. Ensuite is with heated floor , over sized shower and bench, and free standing soaking tub, 2 good size windows that give natural light to the bathroom. Blinds are installed . Exceptional laundry room. Extra big linen closet. Kids bedrooms have 11 ft ceilings with view to a downtown. The fully developed basement has good size windows with: A fourth bedroom with a full ensuite and large closet. A large rec room with wet bar, big walking closets and a half bath. So, a total of five bathrooms! LARGE GARAGE 20 ft wild X 22 ft long can fit a Truck. This is double garage, and you have space in driveway to park too. The garage is heated, insulated, hard boarded, drywalled, and it’s easy to install charger for electric cars.This home feels much larger than it actually is. There is a post and a wire securing the Enmax power in front of the house that can be removed. (id:40616)
618 10 Street Ne
Calgary, Alberta
SWEEPING DOWNTOWN VIEWS from this amazing Bridgeland home! panoramic views from 2 of the three floors of downtown Calgary. A must see house for those wanting an inner city home to entertain. Rare opportunity in Bridgeland with lots of Parking options on the large driveway, enough for 7 vehicles. This split storey home has been extensively renovated & tastefully decorated! Unique layout with the living area on the upper floor to capture the AMAZING CITY VIEWS! The living room has a wall of windows & sliding door to the 14’8″ x 5’10” balcony, a beautiful fireplace. Dramatic finishes in the amazing kitchen. High-end appliances including a Viking gas stove. Coffered ceiling, custom finished cabinets & tile floor. Upgraded wooden sliding door to the back deck & granite topped eating bar. Heated Tile floors in four separate areas in the home and Spacious dining room. Three bedrooms including Master with ensuite & walk-in closet. Beautifully redone full size tile steam shower with shower heads galore and a copper stand alone tub. Recent new triple pained bronze one way tint Lux windows, recent new Shingles on the home with ice and water shield. and a new hot water tank.This fantastic home is tastefully decorated in neutral shades. Basement has a cozy family room & large storage area. Massive back deck is a true extension of the inside of the home and includes a built in Hot tub with a very private setting. Oversized HEATED garage (28.96×24.8ft)is fully finished inside and is currently a full sized gym. A perfect place to entertain in style while being close to downtown! Great for the executive or even a great opportunity for an executive short term rental opportunity. (id:40616)
13 Marquis View Se
Calgary, Alberta
Welcome to a Stunning Home for Sale in Calgary, Alberta. The address is 13 Marquis View SE, Calgary Alberta. The asking price: is $969,000, or the best offer. Marvel at the spectacular custom-built, excellent location in the Mahogany community, just a few steps away from the wetland pond. This residence boasts over 3730 square feet of developed space, featuring a luxury property, an open plan, a big kitchen, and plenty of room on the main level. Ideal for a large family, the home offers 3 bedrooms on the upper level and an additional bedroom on the lower level—a total of 3.5 baths room. The kitchen features a countertop gas range, stainless steel appliances, a large island with a double sink, and slide-outs in the cabinets. The fully finished basement, professionally developed in 2016, adds to the allure. Kinetico Water System included. Key Features: Year Built: 2016, Main Floor Area: 2,703.6 square feet, Total Developed Area: 3,732.90 SQ.FT. Upper Level: 3 large bedrooms, 2 full baths, Main Floor: Open floor plan, huge kitchen & open dining area, and a half bathroom, Kitchen open a sliding door walkout to a big backyard, very good for pets running around with all fenced. Double Attached Garage, Fireplace. Basement: Fully developed with 1 bedroom, 1 full bath, a huge entertainment room, and a nice open bar. This home is close to all amenities, situated in a good neighbourhood, and everything you need is nearby. Perfect for a big family looking for comfort, space, and a beautiful setting. Don’t miss out on this remarkable home! Arrange the appointment today before it is too late. Some furniture is also available for sale if interested. (id:40616)
652 Quarry Way Se
Calgary, Alberta
Just Listed!! Custom designed, beautifully built home with meticulous attention to Upgrades and impeccable Craftsmanship. Original owner and perfectly maintained with almost 2700 sq. feet above grade, plus a Fully Developed basement and an Oversized Double Garage with Tandem. Step inside from inviting covered porch and enjoy rich gorgeous Hardwood flooring throughout both main floor & upper level of home. Gourmet Kitchen with oversized Island, absolutely ideal for entertaining guests. Upgraded appliances, Granite countertops, and a convenient Butler’s Pantry. Living room is equally captivating, with stunning stone-surround Fireplace and impressive windows overlooking picturesque backyard. A masterpiece of landscaping, this backyard comes complete with a rock feature, charming Gazebo, Firepit for cozy gatherings, custom Garden Shed, Underground Sprinkler System, and Backing onto Greenspace for complete privacy, Wow! This outdoor sanctuary has been thoughtfully designed for your enjoyment, while remaining surprisingly low-maintenance. Perfect setting for summer BBQs and quality time with friends & family. But that’s not all; this home has a custom hot tub room for you and your guest and it’s fully operational year-round. A mudroom and half bath complete the main floors’ amenities. Ascending to the upper level, you’ll find 3 spacious bedrooms, a Bonus Room, and an Entertainment space that opens onto an Upper Balcony where you can unwind while soaking in breathtaking sunsets over the majestic Mountains to the West. Primary bedroom is a sanctuary in itself, boasting size and elegance and featuring its own private Balcony overlooking the lovely backyard. Ensuite is a true indulgence, with In-Floor Heating and a Walk-In Closet that complements this luxurious space. Spacious laundry room is also ideally located on upper level. FULLY Developed basement includes a 4th bedroom, versatile Rec Room complete with a Wet Bar, Surround Sound, a Wine Room, and a Modern 3pc bath with oversized shower and In-Floor Heating. Situated in one of Calgary’s most sought-after communities, Quarry Park offers the perfect lifestyle with the convenience of Amenities within walking distance, while surrounded by a thriving ecosystem with 50-Acre Nature Reserve, the Expansive 90 acres of Green Spaces and Parks and across the road from the serene Bow River. The Market at Quarry Park is only blocks away and there you’ll discover an array of Grocery stores, Boutique shops, Restaurants, Coffee shops, and other essential Amenities. Don’t miss the opportunity to experience luxury living at its finest. Start living your dream in Quarry Park, call today!! (id:40616)
157 Belmont Villas Sw
Calgary, Alberta
Beautiful Investment Property and very nice family renting this house for $3100 a month and they’re renting term will be finished 31st of Jan 2025 but they would like to stay if landlord will be agreed. Gorgeous 2-storey home with +2,057 SQFT of total UPGRADED SQFT, 3 bedrooms + bonus room on upper level, luxury modern finishings throughout, 2.5 bathrooms, double attached garage & situated in an upcoming neighborhood in Belmont – this home is not one you want to miss! Belmont offers great future amenities including extension of LRT Red Line, schools, and library! As you enter the home, you are welcomed into the foyer and then led down the hall into the kitchen, which is elevated and sure to impress guests! The kitchen features a central stone island with breakfast bar seating + dual basin sink, feature pendant lighting, stunning off-white shaker style cabinetry w/black hardware, recessed pot lighting, plenty of storage space + huge walk-through pantry with built-in white MDF shelving & a stainless steel appliance package including a French door fridge with bottom freezer, gas cooktop with over the range hood fan, built-in wall oven, wall microwave and built-in dishwasher! WOW! The living room is inviting and finished with luxury vinyl plank flooring and centers around a stunning custom inset electric fireplace with large window overlooking the backyard. The dining room offers plenty of space for a formal table and is finished with a sliding glass door leading to the backyard, nicely combining indoor/outdoor living space! Rounding off the main level, you have a great mudroom with built-in hooks & bench leading to your double detached garage & 2pc bathroom tucked away, perfect for guests. Heading upstairs, the upper level of this home is finished with plush grey carpet flooring and offers a large bonus room, great for spending time with family or hosting friends. The primary master is finished with a good window and a walk-in closet plus a 5pc spa-inspired ensuite featuring a stand-alone glass shower, great soaker tub, dual sink vanity and tile work. 2 additional good-sized bedrooms both with walk-in closets, a shared 4pc bathroom with tub/shower combo & stunning vanity plus an additional laundry room (with side by side washer & dryer plus built-in white MDF shelving) finish off the upper level! The basement of this home is unique in that it has a separate entrance and can be completely customized to the buyer’s liking! With a large backyard, double attached garage and situated in beautiful Belmont, just a short commute to Macleod Trail, Stoney Trail, Spruce Meadows, Shaughnessy Shopping Centre plus much more, this home has it all. Book your private showing today! (id:40616)
445 23 Avenue Ne
Calgary, Alberta
This property in the sought-after Winston Heights/Mountain View area offers a prime opportunity for investors. Currently rented, this 3-bedroom home with an illegal suited basement sits on a spacious lot, promising steady rental income.The current owner has already laid the groundwork for future development by constructing a large garage with a carriage house in the rear in 2022. This property boasts a sprawling 470 sq ft garage, providing ample room for parking, storage, or workspace—ideal for car or gym enthusiasts, hobbyists, or those seeking extra storage space. Discover the convenience of an epoxy floor in the garage space, offering durability and easy maintenance for parking and storage needs. Enjoy the convenience of a huge concrete slab surrounding the carriage house, providing parking space for two cars outside the garage doors, ensuring ample room for vehicles and guests. Over the the garage is a delightful 713 sq ft carriage house, where you can experience unparalleled comfort with heated floors throughout both upstairs and downstairs, ensuring warmth and coziness in every corner of this exquisite carriage house. Be super comfortable in the summer months too, with the included AC unit, providing efficient climate control. Indulge in the ultimate relaxation with a luxurious steam shower in the upstairs washroom, providing a rejuvenating experience after a long day. Or better yet, relax and unwind in the included hot tub, offering a private retreat right in your backyard, perfect for soaking away stress and enjoying leisurely evenings under the stars. Pride shows in the stucco siding, enhancing the aesthetic appeal and durability of the exterior facade. Additional value comes from superior insulation with spray foam under the slab, enhancing energy efficiency and providing a stable foundation for years to come.Gather around the fireplace in the living room for cozy evenings and intimate gatherings, adding warmth and charm to the space. Utilize the co nvenient Murphy bed in the downstairs office, offering flexibility for accommodating guests or creating a multifunctional space. Appreciate the airy feel of 10-foot ceilings upstairs, adding a sense of grandeur and sophistication to the living areas. Enjoy peace of mind knowing that the revenue property received a new roof and underwent renovations in the summer of 2017, ensuring durability and modern comforts for tenants. A full list of improvements on the rental can be provided on your request.With current renters willing to stay and the owner offering to rent the carriage house for up to one year, this property presents immediate income-generating potential while allowing flexibility for future plans. Plans have been drawn for a new build on this property and can be included in the purchase for the right buyer. (id:40616)
129 Springbluff Boulevard Sw
Calgary, Alberta
Welcome to estate living in Springbank Hill, located on one of the most sought after streets, this executive home offers over 2600 SQ FT of spacious living on two levels. Featuring a beautiful curb appeal facing a bright and sunny southern front exposure with numerous windows flooding the interior space with immense sunlight, extra wide driveway, and stone detail. Very modern and architecturally sound, you are welcomed into the space through a tall and spacious foyer, where you get a glimpse of the 2 storey wall of windows beyond. There is a home office or den, plus a huge formal living room on the other side. Through the hallway, you are struck with magnificent light from 2 storeys of windows in the living room. Cozy with a gas fireplace, yet open to the space above, kitchen and dining area, it was designed for ultimate living, playing, relaxing, and entertaining. The gourmet kitchen boasting rich espresso extended height cabinets, granite countertops, high end stainless steel appliances including an induction cooktop, built-in oven and microwave, and a corner pantry. There is so much room in the large dining area, it is perfect for large family gatherings! Walk out through the patio doors to the back deck to enjoy a quiet meal or your morning cup of coffee. There is also a laundry room and 2 pc powder room conveniently located on this floor. The upper level features 2 very big secondary bedrooms, one 4 pc bath and the primary suite. Occupying the entire upper level front of the house, your relaxing owner’s retreat consists of TWO WALK-IN CLOSETS, large soaker tub, huge stand shower with seating, dual vanities, heated floors, and a balcony for sublime views of the gorgeous sunshine and mountains. Fully finished basement contains a 4th bedroom, full bathroom, a family room, lots of storage and entrance to the double attached heated garage. Installed with a radon system/meter and central A/C for your family’s safety and comfort. Situated on the western edge of the ci ty’s limits, Springbank Hill is home to many of the best schools in Calgary all levels from preschool to university including Rundle College, Ambrose University, Ernest Manning School, public Griffith Woods K-9 school, and Menno Simons Christian K-9 School. In the backyard, the oversized deck walks out to a stone patio and landscaped yard with tall mature trees. A short drive to Signal Hill Centre and Westhills Towne Centre will provide you with many choices for shopping and dining, or drive around the bend onto Stoney Trail to the new Costco at Tsuu T’ina Nation for more shopping. Griffith Woods Park is a great place with miles of walking and hiking paths, or practice your swing at Elbow Springs Golf Club or Pinebrook Golf & Country Club. Once you come in and feel the energy of this home, you will know it’s the one for you. (id:40616)
606 27 Avenue Ne
Calgary, Alberta
“” OPEN HOUSE: MONDAY, MAY 20, 1:00 – 4:00 PM “” Amazing professional family home on a 9950 sq ft lot (74.3 ft frontage). This is an amazing custom built home with loads of extra qualities, needing some updating but move in ready with amazing care and quality features. a main floor primary bedroom (17×14) with a 5 piece ensuite (including a bidet, soaker tub and separate sit in shower), two other very large teenager bedrooms up with their own jack and jill 5 piece bathroom. An amazing hideaway bonus room area. Main floor living room and formal dining area with vaulted ceilings. Updated heating system and lower level in floor heating. So many other custom features including a sub zero refrigerator, European appliances, corian counter tops, loads of custom kitchen cabinetry, updated roof (2012), eavestrough system, sauna in the basement. Heated over size double attached garage with loads of extra driveway parking space (id:40616)
1025 2 Avenue Nw
Calgary, Alberta
Introducing a luxurious urban oasis! Immerse yourself in the epitome of inner city living with an unbeatable location right beside a picturesque park. This extraordinary custom contemporary 2-storey home boasts 4 bedrooms and 3.5 bathrooms, designed to impress even the most discerning individuals. As you step inside, be captivated by the seamless open floor plan, accentuated by a stunning custom see-through brick fireplace, elegantly dividing the living area and office space. Revel in the timeless beauty of hardwood flooring throughout, leading you to a spacious dining area that seamlessly flows into the expansive kitchen. Indulge in culinary delights with top-of-the-line custom appliances, a magnificent waterfall island, and luxurious quartz countertops. Ample cabinet space ensures all your storage needs are met.The upper floor is a sight to behold, showcasing a grand master bedroom with breathtaking downtown views. Enjoy the cozy ambiance of your private fireplace, while the walk-in closet offers ample space for your wardrobe. Pamper yourself in the exquisite 5-piece ensuite, complete with luxurious finishes. Additionally, two more generously sized bedrooms, a convenient laundry area, and a sleek 3-piece bathroom grace this level.Discover endless entertainment possibilities in the fully finished lower level, featuring a state-of-the-art theatre area and a stylish wet bar. A fourth bedroom and a contemporary 3-piece bathroom provide a comfortable retreat for guests or family members. Step outside to the meticulously landscaped backyard, complete with a spacious deck that leads to the double garage. Convenience is at your doorstep, with downtown, the river, and the vibrant Kensington neighbourhood just a short stroll away. Don’t miss this exceptional opportunity to embrace the ultimate urban lifestyle. (id:40616)
180 Nolancrest Circle Nw
Calgary, Alberta
Spacious Comfort with Mortgage Helper Potential: 6-Bedroom Home with Legal Basement in Nolan HillThis expansive 6-bedroom, 4-bathroom home in sought-after Nolan Hill offers the perfect blend of space, comfort, and income potential. Featuring a bright, open-concept layout and a finished legal basement suite, this meticulously maintained property is ideal for growing families or savvy investors. Step inside and let the warmth of the living room, complete with a crackling fireplace, envelop you. The open floor plan seamlessly connects the living room to the dining area and a well-equipped kitchen, perfect for entertaining or creating family memories. The kitchen boasts ample counter space and modern appliances, making meal prep a breeze. Upstairs, discover a peaceful haven with four generously sized bedrooms bathed in natural light. The master suite provides a private retreat, complete with a luxurious 5pc ensuite bathroom. Additional bedrooms offer comfortable accommodations for family or guests, sharing a well-appointed bathroom. The true gem of this property lies in the fully finished legal basement suite. This bright and spacious unit features a separate entrance, a kitchen, a living room, and two bedrooms, ideal for adult children, or generating rental income to help offset your mortgage. Unwind and enjoy the fresh air in your private backyard. The fenced space provides a safe haven for children and pets to play, while the patio offers a perfect spot for summer barbecues and gatherings with loved ones.This move-in ready residence enjoys a prime location within the desirable Nolan Hill community. Close to parks, schools, and shopping amenities, this exceptional property offers the best of convenience and comfortable living. Don’t miss out on this fantastic opportunity! (id:40616)
1431 43 Street Sw
Calgary, Alberta
How would you like to pick your colors and styles for this gorgeous detached home in Rosscarrock? If purchased before the cutoff, you can choose your paint, hardware, tile flooring, backsplash, as well as counters & much more, you have the opportunity to make this home your home by acting quickly! Home can be legally suited (subject to approval from the City of Calgary) with a SEPARATE ENTRANCE, this is an incredible option to have for the future sale of the property or to earn passive income now! The estimated possession is for September/October 2024. This is an exceptionally modern fully developed 5 BEDROOM HOME built with amazing quality & functionality in mind & It’s on a beautiful street in the gorgeous city centre community of Rosscarrock. This Calgary custom home builder takes pride to the next level, their quality and craftsmanship far exceeds so many other builders. This fabulous floor plan boasts a large open concept and has a gorgeous kitchen, with high-end S.S appliances, including a GAS STOVE. The dining room, living room & kitchen are all designed for comfort & entertaining. The main floor also has a generous sized office, mudroom and foyer. The abundance of natural light from the oversized windows & doors just adds to its charm. The bedrooms are all a generous size & the dream ensuite is absolutely gorgeous, you’ll never want to leave. The primary suite also has an incredible walk-in closet big enough for the shopaholic. The FULLY DEVELOPED LOWER LEVEL is also very large, bright & open, and if you like it can be LEGALLY SUITED (subject to approval from the City of Calgary) Without the suite it comes with a great wet bar in the rec room, BEDROOMS 4 & 5 & a full bathroom. It also has oversized windows for tons of natural light. The detached garage is also a generous size, just steps away from your beautiful newly sodded & fenced quiet backyard. Close to the city center, transit, schools, shopping & tons of amenities. Come see this beautiful executive br and new home today! ***PLEASE NOTE, RENDERING PHOTO (MAIN PHOTO) and BLUEPRINTS ARE OF CLOSE FINAL PRODUCT BUT ARE SUBJECT TO CHANGE and ALL OTHER PHOTOS ARE FROM PAST PROJECTS, THEY WILL NOT BE EXACT, BUT GIVES YOU REPRESENTATION OF THE INCREDIBLE QUALITY THAT WILL BE IN THIS HOME.***AND AGAIN, IF YOU ACT FAST YOU CAN CHOOSE YOUR COLORS AND STYLES! (id:40616)
212 Magnolia Manor Se
Calgary, Alberta
PRESENTING THE EXQUISITE AND UNIQUE JAKE*BRAND NEW FLOOR PLAN*YOU WILL FALL IN LOVE IMMEDIATELY SO BE PREPARED!!* This outstanding home will have you at “HELLO!” Exquisite & beautiful, you will immediately be impressed by Jayman BUILT’s brand new “JAKE 26” Signature Home located in the highly sought after Lake community of Mahogany, where nature is your neighbour in every direction. If you enjoy entertaining, want to live in an amazing new floor plan and enjoy offering ample space for all who visit, than this is the home for you! Immediately fall in love as you enter, offering over 2200+SF of true craftsmanship and beauty! Luxurious laminate flooring invites you into a lovely open floor plan featuring an amazing GOURMET kitchen boasting elegant QUARTZ counters, sleek stainless steel KitchenAid built-in appliance package with a gas cook top, counter depth refrigerator with French door with internal water & ice maker, built-in microwave and wall oven. An amazing 2 storey floor plan with a MAIN FLOOR OFFICE, quietly transitioning to the expansive kitchen that boasts a generous walk-thru pantry and centre island that overlooks the amazing living area with a lovely garden door that open up nicely to your 12×12 deck . The upper level offers you an abundance of space to suit any lifestyle with over 1200SF alone. THREE BEDROOMS with the beautiful Primary Suite boasting Jayman BUILT’s luxurious en suite including dual vanities, gorgeous SOAKER TUB & STAND ALONE SHOWER. Thoughtfully separated past the pocket door you will discover the spacious walk-in closet offering a lovely amount of space. A stunning centralized Bonus room separating the Primary wing with the the additional bedrooms and a spacious Main Bath to complete the space. A beautiful open to below feature adds an elevated addition to this home. ADDITIONAL FEATURES: professionally designed Down to Earth color palette, deck with BBQ gas line, open to above at front entry with 20ft ceiling, expansive kitchen with bui lt-in appliances and walk-thru pantry, electric fireplace in Great Room, iron spindle railing added to stairs and bonus room, enclosed laundry room, raised basement ceiling height & 3-piece rough-in plumbing. This lovely home presenting the Arts & Crafts Elevation has been completed in Jayman’s EXTRA Fit & Finish along with Jayman’s reputable CORE PERFORMANCE. 10 Solar Panels, BuiltGreen Canada standard, with an EnerGuide Rating, UV-C Ultraviolet Light Air Purification System, High Efficiency furnace with Merv 13 Filters & HRV Unit, Navien-Brand Tankless Hot Water Heater, Triple Pane Windows & Smart Home Technology Solutions. Save $$$ Thousands: This home is eligible for the CMHC Pro Echo insurance rebate. Help your clients save money. CMHC Eco Plus offers a premium refund of 25% to borrowers who buy a climate-friendly housing using CMHC-insured financing. Click on the icon below to find out how much you can save! (id:40616)
46 Belvedere Green Se
Calgary, Alberta
**3-BED | 3-BATH | SEPARATE SIDE-ENTRY | BACKING ONTO GREENSPACE | MAIN FLOOR DEN | IMMEDIATE POSSESSION** This designer new home built by Crystal Creek features spacious 9-foot ceilings, a bright open-concept layout and a MAIN FLOOR 3PC BATHROOM. Backing onto greenspace and future school site, this home offers not just a place to live, but a lifestyle! Prepare to be wowed by the gourmet kitchen, boasting tall cabinets, elegant quartz countertops, and sleek stainless steel appliances, including a GAS RANGE. The oversized island serves as the focal point for entertaining guests or grabbing a quick snack. Cozy up by the fireplace in the great room, framed by large windows that flood the space with natural light. Need an extra bedroom for guests? The versatile front den with egress window offers endless possibilities. Upstairs, your primary bedroom treats you to morning sunlight and a spa-like ensuite. Two additional bedrooms, a tasteful main bathroom, an upper floor laundry room, and a generously-sized bonus room complete this level. The SEPARATE SIDE ENTRANCE and 9-ft CEILING BASEMENT with roughed-in plumbing offers excellent development potential. Rest easy knowing that your investment is protected by The Alberta New Home Warranty Program. Conveniently located near schools, parks, COSTCO, a movie theater, and the vibrant East Hills Plaza, this home combines convenience with comfort. Don’t miss this opportunity – schedule a viewing today! (id:40616)
2044 41 Avenue Sw
Calgary, Alberta
** OPEN HOUSE: Friday May17th 1-4pm, Saturday May 18th 11-1pm ** Welcome to this stunning house built by Prominent builder Palatial Homes Inc, nestled in the desirable neighbourhood of Altadore. This property offers a perfect blend of contemporary design and functional living spaces. The main floor features 10 ft ceiling and an open concept floor plan with a bright dining area and gourmet kitchen boasting a full-size island, Fisher and Paykel Stainless Steel appliances, floor to ceiling cabinetry and Quartz countertops. The cozy living room includes a Gas fireplace and double patio doors with tons of natural light complemented by a Mud room with built-ins and 2 Piece bathroom. Upstairs, you’ll find the luxurious primary suite with Vaulted ceilings, complete with a walk-in closet and spa-like ensuite bathroom featuring a soaker tub, dual Vanity, and walk-in shower with Rainfall showerhead. Additionally, a spacious laundry room, a 4 piece bathroom and 2 more large bedrooms, one with walk-in closet, complete the upstairs floor. The finished basement features 9’ foot ceilings, a rec room with Wet bar and wine rack, the 4th bedroom, and a full bathroom, along with a Utility Room! This home is filled with fully upgraded finishes throughout including hardwood flooring, designer cabinetry, stone countertops, and upgraded appliances. A full width back deck and Double Car garage completes the exterior of this house! With Schools, parks, playgrounds and restaurants at walking distance, this house is a perfect opportunity for a family. Book you Showing today! (id:40616)
156 Legacy Reach Park Se
Calgary, Alberta
Introducing The Pierce by Sterling Homes Calgary—where luxury and functionality converge. You will be greeted by 9′ ceilings on both the main floor and basement, adding a touch of elegance to the space. The main floor features a flex room, ideal for a home office and luxury vinyl planking (LVP) throughout. The full width tiled electric fireplace is a beautiful focal point in the spacious great room, perfect for cozy nights with loved ones. The peninsula style kitchen is a true chef’s dream, complete with granite/quartz countertops with undermount sinks throughout, and upgraded appliances. The paint grade railings lead upstairs where you’ll find a luxurious 5-piece ensuite in the primary bedroom, complete with a soaker tub, dual sinks, and a shower with a fiberglass base, tiled walls, and a barn-style sliding door. This home also features three additional bedrooms, and a spacious bonus room with a vaulted ceiling. *Photos are representative* (id:40616)
99 Hampshire Close Nw
Calgary, Alberta
Welcome to this meticulously maintained WALKOUT BUNGALOW in the sought-after community of the Hamptons. This custom-built home (by Statesman) was designed with light and space in mind. The full vaulted ceilings and light filled rooms, in over 3,300 sq.ft. of living space, fulfills this design. As you enter, the space flows to the living room and formal dining room. On the right is a bonus room for use as a home office or lounge. The cook’s kitchen, thoughtfully designed, features cabinet/drawer combos, a pantry cupboard, spice storage and appliance garage. The Jenn Air gas cooktop, with downdraft venting, complements the Jenn Air convection wall oven and the KitchenAid refrigerator which has a hidden water dispenser. The Miele dishwasher makes clean- up a breeze! The spacious breakfast nook overlooks the back garden. The Primary is located on the main level and includes a 5-piece ensuite bathroom with jetted tub, shower, double vanity, and water closet. This room also features a large walk-in closet. The second bedroom on the main level is generously sized to fit a queen bed and located near a 3-piece bathroom. The main level includes a large laundry room with a storage closet just off the entrance to the garage. Located down the curved staircase, the lower-level features cozy in-floor heating throughout. Once again, light and space are featured in this fully developed WALKOUT basement. The large sitting/entertainment area, with full wet bar, are light filled from multiple windows. The lower level features a 4-piece bath, 2 additional bedrooms, a walk-in closet, an office area, storage and more. You could use one of the bedrooms as a flex space for a craft/hobby room, gym, or music room. The lower level is large enough for all your needs, especially entertaining friends, and family. The lower patio features a gas hook-up for your BBQ. The upper deck, perfect for your morning coffee, frames the fully landscaped backyard which features mature trees, shrubs with perenn ial borders for maximum privacy & enjoyment. All maintained with an irrigation system front and back. This home is situated a block from Tom Baines Junior H.S., has easy access to public transit and the University of Calgary. Tennis/pickleball courts, numerous walking paths, a large park/playground with skating rinks surround Hampton’s K-3 school, just a 10-minute walk away. A complete list of recent updates/improvements to this property are in the supplements. Ask your Realtor and book your showing today! (id:40616)
4416 35 Avenue Sw
Calgary, Alberta
*Visit Multimedia Link for Full Details & Floorplans!* European-inspired DETACHED INFILL COMING SUMMER 2024 TO GLENBROOK! A rare find, this Eurocentric detached home with over 2,630 total sq ft, extensive CUSTOM MILLWORK, plus other DESIGNER UPGRADES throughout makes this a dream home opportunity! And it all starts with the design. Detailed stonework, arches, steep peaks, oversized windows the height of the exterior, and a custom lit and gated front courtyard create a stunning curb appeal masterfully crafted by John Trinh & Associates (JTA Design). As an award-winning designer based in Calgary, Alberta, you know your one-of-a-kind home is formed with precision and excellence by experts who are passionate about their craft. Located in sought-after Glenbrook, this brand-new home is steps to the Glenbrook Community Assoc., Optimist Athletic Park, and within a walkable distance to a plethora of shops, restaurants, and recreation at Westhill Shopping Centre. Supporting local has never been more convenient, either, with Glamorgan Bakery a couple of blocks away and 26th Ave local shops (Luke’s Drug Mart, Model Land, and more) a short 7-min bike ride down the road! Although tucked away on a quiet street, you have easy access to Sarcee Trail and Richmond Rd. Stylish and functional, discover luxurious finishings on the main floor with soaring 11’ ceilings, 8’ passage doors, and wide-plank oak hardwood flooring. The kitchen features quartz countertops, custom cabinetry with soft-close hardware, and a hidden walk-in pantry. The oversized central island has LED skirting, bar seating, and a built-in beverage fridge. The stainless steel appliance package includes a gas cooktop and a built-in wall oven/microwave. A built-in bench resides in the rear mudroom, along with a full walk-in rear entry closet. A wood-wrapped staircase leads upstairs to the vaulted primary suite, featuring an oversized walk-in closet, heated ensuite floors, a fully tiled walk-in shower, dual vanity, and a f reestanding soaker tub. 9’ ceilings in the fully developed basement create a spacious rec area w/ a separate area for a home gym with roughed-in ceiling speakers. Other upgrades include a rough-in swim spa, rear deck, low maintenance landscaping, and custom arch window in the master. There are no sacrifices when you live at 4416 35 Ave SW – follow the multimedia links to learn more about this rare, detached infill while you can! *RMS are taken from builder’s plans and subject to change upon completion. (id:40616)
2605 Erlton Street Sw
Calgary, Alberta
A Contemporary Masterpiece on a rare double lot with over 5,300 sqft of living space! With Roxboro Park to the south and direct access to the Elbow River boasting an unparalleled 180-degree panorama view of natural beauty and urban vibrancy. This unique property provides the luxury of direct swimmable access to the Elbow River, seamlessly blending the tranquility of nature with the energy of Calgary’s downtown cityscape. Architectural brilliance designed by Nam Dang-Mitchell, boasts contemporary aesthetics, clean lines and light-filled interiors. Floor-to-ceiling windows adorned with custom blinds and sheers bathe every room in natural light. Opulence permeates every inch of this home, from heated limestone and ceramic tile floors to rich espresso-stained oak cabinetry. Premium materials like Caesarstone, granite and marble grace the countertops, complemented by an array of modern lighting fixtures that delicately adorn the space. At the heart of this residence is a gourmet kitchen featuring elite Gaggenau appliances, marble backsplashes, quartz countertops and a 10-foot quartz island. This space seamlessly flows into a formal dining area and a grand living room, which hides access to an integrated wet bar and entertainment center. Blurring the lines between indoor and outdoor living, the home offers 1,300 sqft of outdoor entertainment space. Whether you’re under the louvered, automated shades basking in the warmth of the overhead infrared heaters, or unwinding in the Arctic spa hot tub beside the 8-foot linear gas fireplace, you’re treated to awe-inspiring views year-round. Ascending to the second floor, you’ll find a master suite that defines luxury living. Wake up to river views, relax in the spa-like ensuite, and access a private terrace with stunning vistas of the river and downtown. This floor also features a sitting area, two home offices, (or extra bedrooms) and a flexible exercise room. A spacious and practical laundry room adds convenience to this luxuriou s second level. The lower level is a haven for entertainment, with an audio theater room, games room, chic wet bar and two additional bedrooms, each with its own 3-piece bathroom. With advanced home systems and robust construction, this property offers peace of mind. A steel-reinforced concrete foundation, 12-zone in-floor heating, water filtration, air purification, and separate air conditioning ensure comfort and health. A backup generator, air compressor system, exterior snowmelt, security systems, inground irrigation and a state-of-the-art Creston unified home automation system provide convenience and security. This remarkable home is an ode to luxury, where nature meets modernity, and every detail exudes opulence and comfort. Enjoy the rare privilege of river access and the serene embrace of nature, all within Calgary’s dynamic urban landscape. 2605 Erlton Street is a property of uncompromised elegance and a lifetime investment – Call for your private showing today! (id:40616)
109 Shawnee Place Sw
Calgary, Alberta
Presenting a remarkable custom-built residence nestled serenely backing onto Fish Creek Park within the esteemed locale of Shawnee Slopes. This exceptional home is the epitome of luxury craftsmanship with extensive of upgrades. This residence sets itself apart with unparalleled attention to detail. Emanating elegance at every turn. This bespoke home showcases many premium features including: 1-Hand carved solid Mahogany front door.2- all natural granite stone (all the exterior walls). 3-New concrete paying stone (Diamond design) in back yard. 4-New concrete retaining wall (larg format). 5-New cedar gazebo in back yard with roof. 6-New cedar back yard fence. 7-New outdoor gas burning fireplace. 8-New outdoor water fountain. 9-New kitchen, pantry, laundry, entertainment cabinets. 10-New Italian made real granite countertop in kitchen, pantry, butler & laundry room. 11-New paints on entire walls, ceiling, baseboards, garage & clear spray on hardwood railing. 12-All brand new kitchen appliances, laundry. 13-Brand new (2-60″ Samsung TV) & one 40″ Samsung TV with SONOS speaker system. 14-All new toilets & new sink in main floor & new shower fixtures in both second level bathrooms. 15-Brazilian Teak Hardwood Floors through out 3 levels floors and natural Tuscany Travertine flooring in full bathrooms and common area in basement. 16-All steps & railings are custom Milled with Brazilian Teak Lumber to complement the hardwood floors. 17-Brand new fireplace in main floor, which is wrapped around with one large format Spanish made Tile to complement the kitchen granite countertop. 18-New kitchen & butler back splash. 19-New kitchen, laundry sink & faucets. 20-New RO water filter in main floor. 21- 3 years old hot water tank. 22-Water softener. 23-Newly sand & finished hardwood in main, steps, & second floor. 24-All new window coverings. 25-New Epoxy garage flooring. 26-New garage doors. 27-Exercise room with commercial grade rubber floor. 28-Radiant heat floor in basement. 29-T wo AC (one is brand new). 30-All new LED lighting through out the house. 31-New Ring CCTV. 32 New 6″ Gutters, downspouts with leaf guard. 33-Steam shower in Master bathroom. 34-Mature cedar trees in back, create big privacy and great shade in summertime. 35-Fish Creek view. 36- two min walk to Fish Creek, 5 min walk to LRT, 2 min to Tennis court & playground, 5 min drive to Public or Catholic schools. 37-New interior door knobs and hinges. Outside wall stone installed in 2016. inside was renovated and upgrade 2021, back yard renovated in 2022. Garage door & Epoxy floor installed 2022. New gutter & downspouts installed 2023. Embrace luxurious lifestyle by the biggest provincial park in Calgary. Floor plans and a 3D tour are readily available, providing an immersive glimpse into this dream home. (id:40616)
1135 Jamieson Avenue Ne
Calgary, Alberta
One of a kind property, located on the most desirable Ave in Bridgeland. This large WALK-OUT Bung 1765 sq fT with STUNNING CITY VIEWS. Situated on two lots 24.34 meters wide. This exceptionql, property also has separate illegal self contained suites in the walk-out basement.A total of four double garages. The gross REVENUE OF $98,1000 The main floor has a very open living space with hardwood floors. The spacious kitchen overlooks the dining room. The large master with CITY VIEWS. The main floor family room leads to a huge sunroom 314 sq ft that is not included in the main floor sq ft. Enjoy the location, close to Bridgeland shops & restaurant’s, The Calgary Zoo, Bow River pathways and Downtown. ALL SHOWINGS WILL BE FOR THE MAIN FLOOR ONLY WITH 48 HOUR NOTICE. (id:40616)
128 Mike Ralph Way Sw
Calgary, Alberta
STOP THE CAR!! This charming 2200 sq ft DETACHED 2 STOREY HOME sits on a beautiful tree-lined Street in the highly sought after community of Garrison Green. There are 4 bedrooms and 3 1/2 bathrooms, 9′ ceilings, triple pane windows, Acacia hardwood flooring and central air conditioning. The modern kitchen has loads of cabinets,stainless steel appliances, a massive island with eating bar, and spacious breakfast nook. The Primary Bedroom has a vaulted ceiling, large walk-in closet and inviting 5 piece ensuite. The upstairs laundry is sure to please. The basement has been professionally developed and boasts 9′ ceilings, a large entertainment room, huge bedroom and full bath. There is ample storage. The high efficiency furnace is 4 years old. The gorgeous backyard houses underground sprinklers, newer vinyl deck and maintenance free fence as well. The exterior is very attractive with wood fibre composite siding and cultured stone. The oversized double detached garage with epoxy floor is accessed from a paved back alley. (id:40616)
67 Seton Villas Se
Calgary, Alberta
LIVE UP RENT DOWN!! This home has 4 BEDROOMS Upstairs with a Builder finished FULL 2 BEDROOM LEGAL SUITE in the Basement. With over 3000 SQFT of Exquisitely Developed Living space, this one year old Home is sure to Impress. Luxurious Vinyl Plank Flooring is found throughout the main floor from the Front Entrance into the Open Concept Kitchen, Dining and Living Room as well as the OFFICE/DEN. QUARTZ countertops, Stainless Steel Appliances, FULL CEILING HEIGHT Cabinetry with Crown Molding and a Huge Pantry complete the Gourmet Kitchen. There is also a GAS LINE Roughed in for a Gas Range Stove. A Spacious Dining Room and Living Room with a 9 FOOT Tile Surround Electric Fireplace are great for Relaxing or Entertaining in. A large Vinyl deck with newly done grass and fence completes the backyard. Open Iron Spindle Railings guide you up the stairs to the Bonus Room that Separates the Kids Rooms from the Parents Master Bedroom. There is a Shared 5 Piece Bathroom containing Dual Undermount sinks and Quartz Countertops, as well as a separate door to the Shower and Toilet area. The Master/Primary Bedroom is Gigantic and has a spacious WALK-IN Closet with Pocket Door connected to the 5 Piece Bathroom with Deep Soaker Tub, Fully Tiled Stand Up Shower with gorgeous Glass Surround. Heading Downstairs to the 2 BEDROOM LEGAL SUITE you’ll continue to see Beautiful Finishes like S/S Appliances, and luxurious vinyl plank covering the Open Kitchen, Dining and Living Room. Oversized Windows allow more Natural Light to brighten every nook and cranny. The 9 Foot Ceilings make every Room feel much Larger you won’t even Realize you’re on the Lower Level. SEPARATE STACKABLE LAUNDRY can be found in the Closet under the Stairs and a Separate Furnace and Hot Water Tank heat the Suite. The top 2 Floors get their Own HOT WATER ON DEMAND and Furnace. EXTRA INSULATION AND SOUND PROOFING between the Basement and Main Floor will help minimize Noise! A SOLID CORE DOOR with Deadbolt divides the Basem ent Suite with it’s Own PRIVATE ENTRANCE! A DEEP WEST FACING BACKYARD and Oversized Double Attached Garage completes this home! A Park/Playground and several Amenities within Walking Distance. The South Health Campus Hospital , the largest YMCA in the world, and a variety of shopping and schools are only a few minutes drive away. ALBERTA NEW HOME WARRANTY IS TRANSFERABLE. You don’t want to miss this opportunity! Book your showings to view this gem today! (id:40616)
71 Taracove Crescent Ne
Calgary, Alberta
**WATCH VIDEO!**FRESHLY RENOVATED: NEW CARPET, PAINT, KNOCK-DOWN CEILING TEXTURE, LIGHTS, BATHROOM RENO’D** Welcome to 71 Taracove Cres. NE! 2002-built 1966 sq ft 2 Storey Home w/ Double Front Garage, 2 Beds Illegal Rental Basement Suite in a prime location of Taradale, walking distance to Genesis Centre & Saddletowne Circle! Main level: flex/living room, separate family room w/ gas fireplace, open to bright white kitchen cabinets; deck off of the eating area, and a half bath w/ laundry complete the main level. Upstairs, 3 bedrooms, 2 full baths; large master bedroom has a 4-piece ensuite bath w/ walk-in closet. Two other spacious bedrooms. Basement: separate entry, kitchen, living room, two bedrooms, and full bath make up for your mortgage helper ILLEGAL RENTAL BASEMENT SUITE! Great location in the heart of Taradale, very close to Taracove pond, walking distance to Genesis Place Recreation Centre & Calgary Public Library, & Saddletowne Circle (Chalo Freshco, multiple banks, Boston Pizza & other restaurants, medical, & more), Saddletown LRT Train Station, close to multiple schools, & more! Don’t miss out on the opportunity to call this your new home, call your favourite Realtor today! (id:40616)
5620 37 Street Sw
Calgary, Alberta
Here is your opportunity to get into the community of Lakeview and take advantage of the R-C2 zoned property with stunning mountain views. This Fully Renovated 4 level split home, in the family friendly community of Lakeview. Upon entry, you first notice how light and open the main floor is. with Oak Hardwood floors flowing through the living and dining rooms. The chef’s kitchen has gleaming white cabinets, stainless appliances, quartz counters and plenty of storage. The upper level has 3 well sized bedrooms and a renovated 4-piece bath. The 3rd level is inviting with big bright windows in the family room, another bedroom or office, 2-piece bath and features a backdoor with walk-up access to the backyard. The 4th level contains a recreation room, laundry room and 2 more bedrooms and 3-piece bath. These homes always feel much larger with the separate living areas for the family to spread out. The back yard is fully fenced, has mature landscaping and there is a detached double garage off the rear alley. The location has stunning mountain views and is a short walk to the Weaslehead pathways, shopping and great schools. And you will love the access to the new ring road and a short 12-minute commute to downtown. You do not want to miss out on this fantastic family home! (id:40616)
249 Mahogany Manor Se
Calgary, Alberta
**OPEN HOUSE SATURDAY MAY 4th 1:00-3:00PM** Welcome to your dream home in “The Waters” of Mahogany, where luxury living meets lakeside charm! This jaw-dropping residence, boasting nearly 2800 square feet above grade, sits pretty on a serene street, with direct access to green space and your own semi-private dock.As you step inside, get ready to be wowed! To your left, we’ve got a sleek front den decked out with French doors and savvy built-ins, perfect for crushing those work goals or sealing the deal in style. Keep strolling, and you’ll hit the pièce de résistance – the formal dining room dripping in elegance, thanks to its show-stopping coffered ceilings. This is where you’ll want to wine and dine your guests in true class.But hold onto your hats, folks, ’cause the real magic happens at the back of the house! Picture this: soaring cathedral-style ceilings in the living room and breakfast nook, reaching for the sky at 19 feet high. And those windows? They’re practically begging for sunlight to flood in, bathing the space in natural light and giving off those good vibes. Plus, we’ve got a two-sided fireplace to keep things cozy on those chilly nights – talk about the ultimate ambiance!And let’s talk about that kitchen, shall we? It’s a chef’s playground, with chic white cabinets, a sleek dark island, and granite countertops that tie it all together in gourmet perfection. Fire up that gas cooktop, pop open a bottle from the separate beverage cooler, and get ready to whip up some culinary masterpieces. Oh, and did I mention the butler bar? Yeah, it’s there to keep the party going, my friends.Head on up to the second floor, and you’ll find yourself in a sun-soaked bonus room that’s just waiting for your personal touch. Down the hall, the oversized primary bedroom is a sanctuary in itself, complete with a spa-inspired bathroom and a closet so big, you could practically fit a small army of shoes in there. Two more bedrooms and a convenient upper floor laundry rou nd out this level, making life just a little sweeter.But wait, there’s more! Downstairs, the walkout basement is anything but your typical basement. With walls of windows letting in that glorious sunlight, a massive rec room for all your entertainment needs, and a quiet fourth bedroom and bathroom tucked away for when you need a little R&R – it’s the ultimate retreat.Located in the picturesque community of Mahogany, you’ll have access to everything you need right at your fingertips – from the lake and wetlands to top-rated restaurants and coffee shops. Don’t miss out on your chance to call this incredible property home. Schedule your private viewing today and let’s make your real estate dreams a reality! (id:40616)
137 26 Avenue Ne
Calgary, Alberta
Unlock the doors to homeownership or investment success with this exceptional bungalow in the coveted Tuxedo neighborhood! Ideal for first-time homebuyers and savvy investors alike, this property combines a central location with timeless charm. As a first-time homebuyer, envision creating cherished memories in a residence that exudes warmth and character. For the discerning investor, capitalize on the prime location that promises not only immediate appeal but also strong potential for future growth.Nestled in the heart of Tuxedo, this bungalow is a perfect blend of convenience and style. Explore the joy of easy access to nearby amenities, schools, and parks, making every aspect of daily life a breeze. With its classic design and modern features, this home offers an inviting space for residents and promises enduring value for investors.Make a wise investment in both your lifestyle and portfolio with this desirable property. Your journey into homeownership or real estate investment starts here – seize the opportunity to call Tuxedo home while securing a promising asset for the future. Welcome to the epitome of central living, where the best of Tuxedo awaits you! (id:40616)
217 Creekstone Path Sw
Calgary, Alberta
Welcome to The Allure 3 by Sterling Homes — a luxurious and functional property that will captivate you. With 9′ knockdown ceilings, this home feels open and elegant. The executive kitchen features built-in stainless steel appliances, granite countertops, and undermount sinks. Cozy up by the gas fireplace, while the paint grade railings with iron spindles add a modern touch. The bonus room has a vaulted ceiling, and the primary bedroom boasts a 5-piece ensuite. Two additional spacious bedrooms and a picturesque bonus room with vaulted ceilings finish the second level. All Sterling Homes come with New Home Warranty giving you peace of mind in your brand new home. *Photos are representative* (id:40616)
3216 14 Avenue Sw
Calgary, Alberta
Welcome to custom build home with over 2,800 SF of living space in Shaganappi area. Located close to downtown. 3 MINUTES WALK TO WESTBROOK LRT STATION and 8 minutes to Killarney Recreation Center. This house brightens your mood every time you walk through the doors. Main floor is an OPEN CONCEPT. Abundance of natural light from FLOOR TO CEILING WINDOWS. 10’ CEILING ON THE MAIN FLOOR. Wide plank engineered hardwood floor, pot lights & SOUND SYSTEM throughout the house. Level 5 FLAT CEILING. Cozy up beside the GAS FIREPLACE on the main floor. Modern kitchen with plenty of cabinets. Quartz countertops and raised table to fit 5 people for a quick meal. Build in microwave and oven. Samsung s/s appliances. Wine fridge. Counter depth fridge. Beautiful GLASS RAILING leading to the upper floor. SKYLIGHTS that give you additional natural light. OFFICE SPACE on the second floor. The spacious master bedroom. Soak in the free-standing tub after a long day. Wash off work stress in the glass shower with BODY MASSAGE JETS. In the morning, enjoy getting ready with the HEATED ENSUITE FLOOR. 2 extra bedrooms with built-in closets, 4-piece washroom and laundry complete the top floor. Basement designed for entertainment. Wet bar with wine fridge & sink. Home theater wired for 5.1 surround sound. Beautiful BUILT IN WALL UNIT. Keep your feet warm on lush carpet HEATED FLOOR in the basement. Large 4th bedroom in the basement . Basement washroom with STEAM ROOM. .All windows and skylights are TRIPLE GLASSED. 9 ‘ ceilings in basement and second floor. VACUUM SYSTEM help you keep the house clean l. Fully insulated drywalled garage with shelves. The home is in the area for Western Canada Highschool. Incredible home!!! Look no more!!! (id:40616)
168 Carrington Close Nw
Calgary, Alberta
** PRICE REDUCTION** Explore the charm of 168 Carrington Close NW, this well-maintained, move-in-ready home with 4 bedrooms spanning over 3000 sqft of exceptional living space and featuring a WALK-UP basement. This stunning 4-level split house is loaded with upgrades and All Windows throughout the entire house are Triple-Pane Glass. The entertaining-friendly main floor showcases a spacious entry. The beautiful kitchen is a chef’s delight, fitted with stainless steel appliances, a gas stove, elegant quartz countertops, a huge island, and plenty of cabinet space. Ascend the steps, and you’ll find a splendid family room with soaring 14-ft ceilings. Upstairs, the luxurious primary bedroom has a 5-piece ensuite. There are two additional bedrooms, a 4-piece bathroom. The lower level has a Separate Entrance that provides direct access to the Walk-Up Basement with a Kitchen, Laundry, a 4th Bedroom, and another Full Bathroom. Conveniently located near a shopping plaza and community park, with an upcoming school to further cater to the community’s needs. Easy access to Stoney Trail. This home truly offers everything. Come see it for yourself; all that’s left is for you to move in! (id:40616)
75 Saddlebrook Way Ne
Calgary, Alberta
*WOW*… Once in awhile, a home comes along that truly fits your family! Welcome to this beautiful UPGRADED home that is in IMMACULATE CONDITION, where true pride of ownership shines from the original owners. You’ll immediately notice the excellent CURB APPEAL from the upgraded STUCCO EXTERIOR, which is much more durable and lower maintenance than other materials, along with NEW ROOF (2021). As you enter, you’ll love the OPEN CONCEPT LAYOUT (especially if you love to entertain) that seamlessly connect kitchen (NEW FRIDGE 2023), living room, and dining space. Imagine enjoying family movie night and cozying up to the GAS FIREPLACE on a cold winter night, helping your kids to create long-lasting memories. Of course, privacy is the most important for your family, and this home has it in spades!: From it being on a CORNER LOT (no neighbour beside) and also BACKING ONTO A PARK. While we dream of warmer weather, we can envision an evening BBQ in your SUNNY WEST FACING BACKYARD, while the kids and pets can run around in your FULLY FENCED BACKYARD. Inside, you’ll also notice tons of NATURAL LIGHT coming in from the well-situated windows, which carries through to the untouched basement that is ready for your personal touch and LEGAL EGRESS WINDOWS. With a busy family life, you’ll appreciate LUXURY VINYL PLANK throughout the home making it highly durable for kids and pets, as well as easier clean-up! For workshop/mechanics and future Electric Vehicle owners, the OVERSIZED GARAGE also comes with an upgraded 220V Subpanel. This home boasts exceptional convenience in its location with pick-up and drop-offs for your children’s schools K-4 (5 min walk), Gr 5 – 12 (within 7 min drive) PLUS it has been upgraded with rough ins for a future toilet and bathroom drain system when you develop the basement! Groceries, shopping, entertainment, and restaurants are very accessible (7 mins). If your family loves to keep an ACTIVE LIFESTYLE, there are several parks with playgrounds (2 mins) and W ALKING/BIKING PATHS (7 mins). You and your kids will never need to go far for even more activities, at the state-of-the-art GENESIS CENTRE (9 mins): Public Library, Child Care Centre, Gym, Indoor Fields, Skating, Swimming and more! Come see it today, don’t miss this opportunity to call this place home! (id:40616)
27 Versant View Sw
Calgary, Alberta
Welcome to the Whitlow by Genesis Builders, a modern haven where style and functionality converge. This two-story masterpiece features three bedrooms, two and a half baths, and a double attached garage. Step into the main floor office/den, ideal for work or relaxation. Discover the Quartz/Granite adorned kitchen and baths, complimented by black exterior windows and doors, enhancing the home’s contemporary charm. Experience the seamless flow of the open-concept kitchen, dining, and living areas, graced by a Kitchen Aid Gas Range. Vaulted ceilings on the second floor invite natural light, while a bonus room offers versatility for family gatherings. Smart home features, a gas line to the deck, and stucco exterior complete this sanctuary, epitomizing modern luxury and comfort. Welcome to the Whitlow, where every detail embodies refined living and timeless elegance. *Photos are representative* (id:40616)
3940 1a Street Sw
Calgary, Alberta
Once in a lifetime development opportunity! The very last chance to purchase a property right in the middle of the coveted Parkhill Ridge and build your dream home. Experience fabulous sunsets and breathtaking river and mountain views! If you could hand pick the perfect location on the street, this would be the one! This 52ft by 131ft lot fronts the ridge and backs onto Parkhill park. It really doesn’t get any better. R-C2 zoning will give some flexibility on design and development options. Property sold Where is, as is. Don’t miss this chance to own such an exclusive piece of Calgary property! (id:40616)
471 Northmount Drive Nw
Calgary, Alberta
One of a kind! Stunning bungalow in the desirable & central neighborhood of Highwood, featuring over 1075.21 sq feet on the main level, with a total of 5 bedrooms, 3 bedrooms and completely separate legal SUITE. Renovated & transformed from top to bottom, this home has so much value along with income potential. The modern main level welcomes you with a large foyer. The bright open concept family room connects seamlessly to the kitchen, which boasts quartz counters, custom sleek white cabinetry, updated lighting package, just to name a few. A total of 3 bedrooms on the main level, including the spacious primary bedroom, ensuite & large closet. The lower level has a separate entrance and has been meticulously finished with the same beauty as the rest of the home and boasts 2 bedrooms and 1 bathroom. The kitchen has sleek, modern cabinetry, quartz counters and more. The basement has been professionally developed with soundproofing insulation in the ceiling. The entire home has all new windows, doors, knock down ceiling, drywall, paint, both new kitchens and cabinetry, new bathrooms, new hot water tanks and 2 high-efficiency furnaces, literally everything has been taken care of right down to the studs. The spacious backyard offers a private space perfect for hosting summer gatherings. You will also find a double detached garage accessible by the back yard & alley. Located perfectly between Nose Hill Park & Confederation Park and just minutes from the beautiful downtown. Walking distance to schools, transit, and all major amenities, this home & location are unbeatable. Perfect for any investor, or large/expanding family – book your viewing before it’s gone! (id:40616)
125 Aspen Ridge Heights Sw
Calgary, Alberta
Undeniable beauty and modern sophistication describes this 7000+ SQ FT home on a ¼ Acre Lot providing the utmost comfort and luxurious living. With over 4700 sq ft of exquisitely appointed living space on the first two levels, plus a 2,266 sq ft in the walkout level, this estate home features 6 bedrooms, including a nanny/guest bedrooms. As you enter the home, the stunning foyer is flanked on either side by sweeping columns with marble tops and hidden storage, creating an impressive first impression. The simple and minimalistic clean lines embrace the bright space and soaring ceilings, accentuated with designer lighting. On one side is the living room, office, 3 pc bath, mudroom and one garage. Down the other side of the hall, is the great room with a grand fireplace surrounded by a magnificent wall of windows. Additionally, there is a formal dining room and breakfast nook before you reach the kitchen. The gourmet kitchen makes cooking a lot more fun and less challenging, regardless of your skill level. Combining functionality, style, and high-end features including marble countertops and backsplash, WOLF 6 burner gas cooktop plus grill plate, double wall oven, built-in microwave, reach-in refrigerator with double doors, wine refrigerator, coffee centre, and extensive cabinets. The primary retreat, resembling a 5-star hotel, includes an enchanting fireplace, remarkable walk-in closet, a decadent ensuite, and stunning park views. Three additional bedrooms are spacious, one with an ensuite and another with a luxurious Jack n’ Jill bathroom. The family room open to below, offering lavish essentials and grand-scale entertaining options. Fully developed walkout level offers an additional 2 bedrooms, 2 bathrooms, perfect as a Nanny or Mother-in-Law suite, a gym, wet bar with a full size wine cooler, lounge area and a rec room before heading out to the amazing backyard. To complete the resort lifestyle, beautifully landscaped backyard provides a private oasis with the opti on to relax under the lower patio or on the upper deck. The location in Calgary’s west side provides easy access to top private schools, shopping, amenities, and restaurants. It is approximately 20 minutes from downtown Calgary and offers convenient access to the nearby mountains. Exceptional home in Aspen Heights offers unparalleled luxury and grandeur, with its extensive living space, luxurious amenities, and prime location, this property is truly one-of-a-kind. (id:40616)
3 Whitworth Way Ne
Calgary, Alberta
*****Back on Market Due to Financing ****. Completely renovated 2 STORY HOUSE situated in the central Whitehorn community of NE Calgary.LET ME INTRODUCE HOUSE WITH TONS NEW RENOVATIONS |BRAND NEW LUSHING WHITE KITCHEN | FRESH PAINTED | NEW VINYL LUXURY FLOORING | STAINLESS STEEL APPLIANCES| QUARTZ COUNTER TOPS| HUGE CORNER LOT| PERFECT RENTAL HOME OR FIRST TIME HOME BUYER Welcome to Whitehorn! This meticulously maintained, spacious two-storey home with 3 bedrooms and 2.5 bathrooms offers a unique advantage of being situated on a corner lot, making it even more appealing for families, first-time homebuyers, & investors It comes with a large detached double garage for parking and storage. From regular maintenance (new roof 10 years ago/new windows 4 years ago) to thoughtful renovations, this home is truly a testament to the pride of ownership. The main floor features a kitchen with stainless steel appliances, dining room, living room and a powder room. The upper floor has 3 bedrooms and a full bathroom. The basement features a huge rec room, a full bath, laundry and storage! With its corner lot position, the property boasts a larger outdoor space, including a spacious backyard that’s perfect for entertaining, BBQs, gardening, and quality time with family, friends, kids, and pets. Don’t miss the oversized double garage (20X26). The added privacy and landscaping potential on a corner lot make it a true gem. You’ll love the location, as it’s within walking distance to shopping hospital, the C-train, transit, schools, parks, and nearby amenities. Don’t miss out on this exceptional opportunity to own this meticulously maintained and unique two-storey property on a corner lot in Whitehorn! It’s a great place to call home with so much to offer.Don’t delay – book your showing now and seize this incredible opportunity! (id:40616)
170 Belmont Crescent Sw
Calgary, Alberta
Welcome to charming and meticulously maintained 4 bed, 4 bath home nestled in a desirable SW neighborhood. Close to top schools, public transit, LRT station and many amenities. The massive corner lot offers a fully LANDSCAPED south backyard with lush GREENSPACE and private deck. Step inside to discover beautifully appointed interior selections complimented with natural light thanks to extra windows throughout the house. The main floor comes with full 4 pc bathroom and a den/office area. The bright living and L-shape upgraded kitchen with center island is ideal for family/friends get-togethers. Upstairs you will find with three spacious and bright bedrooms, ensuite spa bath, laundry room, common bathroom and a bonus/family room. The bonus/family area offers extra windows making it a perfect place to relax and unwind with your favorite book. If this is not enough, the fully FINISHED BASEMENT offers additional living space complete with bedroom, full bathroom and a rec room. Call today to book your private showing, this is a must see. (id:40616)
30 Rocky Ridge Landing Nw
Calgary, Alberta
With stunning design and timeless elegance apparent in every room, a walkout basement, and a peaceful setting backing onto a park, this Rocky Ridge property immediately feels like home. Mature trees shade the front walk, and a bay window frames an inviting interior as you walk up. Inside, soaring ceilings in the foyer draw the eye way up, and there is so much light throughout the main level. Gorgeous flooring choices include light tile, which pairs beautifully with warm wood trim. Dark hardwood anchors the space in the living area, flowing back into a formal dining area with mesmerizing statement lighting. Most of the light fixtures have been upgraded to enhance the stylish ambiance. A spacious kitchen is finished with full-height wood cabinetry, mottled granite counters, and tile backsplashes. A full pantry is a coveted feature, and quality appliances include a newer stove and a French-door refrigerator. The open layout offers a sunny breakfast nook with access to the upper deck and relaxing views over the park. The family room centres around a cozy gas fireplace, while skylights bring in tons of natural light. Off the hall, you will find a home office and a powder room, and the entry from the double-attached garage also holds a large laundry room to finish the level. As you head upstairs, the open staircase adds a feeling of grandeur and draws attention to the statement chandelier. The primary suite is a haven, with an impressive walk-in closet and a phenomenal ensuite. Your private spa begs you to wind down in the jetted tub, and a rainfall shower-head levels up your morning shower. Three more oversized bedrooms on this storey form a fantastic family layout, and a large main bathroom provides plenty of storage and space for everyone to get ready for the day. Downstairs, the walkout basement features high ceilings and lots of windows. The rec-room has custom built-ins perfect for your movie night set up and steps out to the covered patio. There are two more bedroo ms here, one with a cheater ensuite bathroom access and the other with a massive walk-in closet. Outside, the lawn is a fantastic place for kids and pets to play, and the green space beyond the fence brings nature to your door, with stands of trees, pathways, and a pond giving you serene views in all seasons. This community is filled with parks and connected by pathways for hours of outdoor enjoyment. The homeowner’s association emphasizes recreation, with indoor and outdoor activities, a lake with paddle boat rentals, venue space, and community events. Nearby, you will find schools, local shops, and a plethora of additional amenities at Crowfoot Crossing. Easy access to primary routes and the C-train make this a great location to take part in everything Calgary has to offer, and you can be the first to head out to the mountains. See this one today! (id:40616)
4747 26 Avenue Sw
Calgary, Alberta
Experience the epitome of luxury living in the picturesque community of Glenbrook, where this exquisite residence offers over 2500 square feet of total living space. Boasting four bedrooms and three bathrooms, this meticulously renovated home is a testament to unparalleled craftsmanship and sophistication with a replacement value of over $1.9 million. Step inside to discover a haven of elegance and refinement, where every detail has been meticulously curated to create an atmosphere of sheer opulence. From the grandeur of the exposed front concrete sidewalks and steps to the bespoke custom limestone and stucco facade, this home exudes timeless sophistication. The main floor welcomes you with soaring twelve-foot ceilings, bathed in natural light streaming through well-appointed windows. Gleaming hardwood floors flow seamlessly throughout the space, leading you to the heart of the home – the great room. Here, an Urbana gas fireplace sets the stage for cozy gatherings, while a sophisticated bar with a wine display and two-zone wine fridge adds an air of luxury. Indulge your culinary senses in the gourmet kitchen, where custom cabinets imported from Turkey and stainless steel appliances await. A generous island provides ample space for meal preparation, while French doors lead to a sprawling new glass-surround deck with a gas hook-up for your BBQ – the perfect spot for al fresco dining and entertaining. Convenience meets luxury with a laundry room on the main floor, complete with a steam washer and dryer, custom cabinets, and access to both the deck and the lower level. Retreat to the primary bedroom sanctuary, where a feature fireplace, lavish ensuite, and custom-built-ins await. Three additional bedrooms, including a spacious second bedroom with a custom closet, offer ample accommodation for family and guests. Descend to the lower level, where a legal suite boasting a separate entrance and separate electrical. Here, ten-foot ceilings frame a full kitchen with an island and stainless steel appliances, while two bedrooms and a spacious living room with a fireplace provide comfortable living spaces.Outside, discover a private oasis with new fencing, landscaping, poured concrete patios, and a deck accessible from both the kitchen and master bedroom. The oversized double garage with a gas line and separate electrical panel, along with a poured concrete parking area for additional vehicles or an RV, ensures ample space for all your needs. With underground electrical service rated at 200 amps, this exceptional residence offers the ultimate in luxury living, providing a sanctuary of comfort and style in one of Calgary’s most sought-after communities.Nestled amidst scenic surroundings, yet conveniently close to all amenities, this home provides the perfect balance of tranquility and accessibility. Situated just a short distance from the majestic mountains, it offers the ideal retreat for any family! (id:40616)
1104 4 Street Ne
Calgary, Alberta
Court date has been set (ask your Realtor for details)! INVESTOR ALERT! Judicial Foreclosure! Investors, Renovators and Developers welcome to 1104 4st NE Calgary! Nestled in a great location with revelopment across the street, north of Bridgeland and South of 16th Avenue, this home is priced to sell! Minutes to Downtown, SAIT POLYTECHNIC, Trans Canada HWY and Deerfoot Trail! 3 bedroooms above grade, 2 full bathrooms up, Basement partially finished with room for another bedroom and bathroom. Renovate, rent, flip or holding property for future developement. Lot’s of options for this Judicial Foreclosure – SOLD AS IS WHERE IS. (id:40616)


