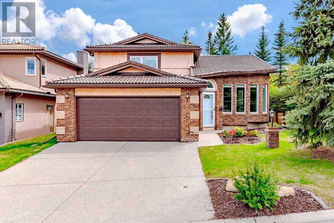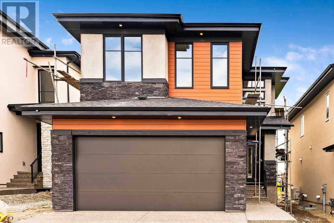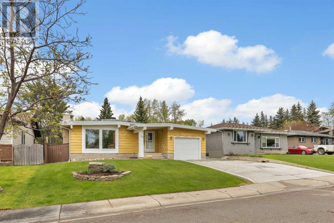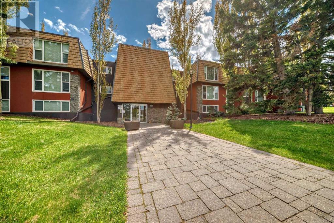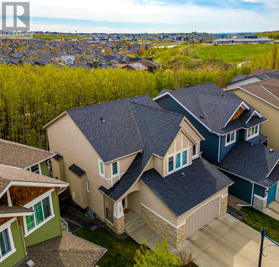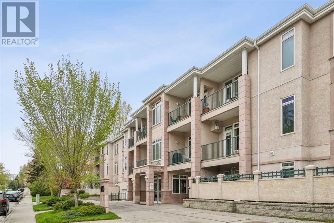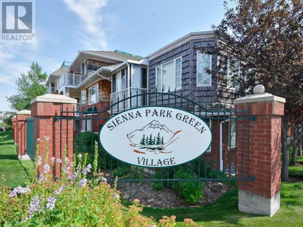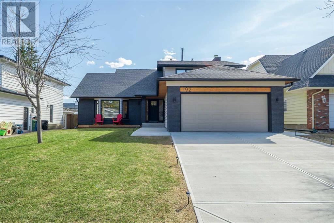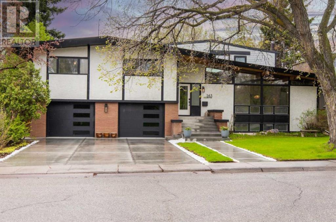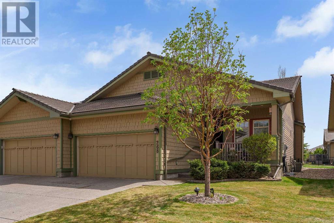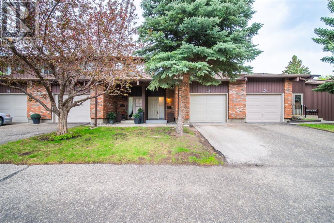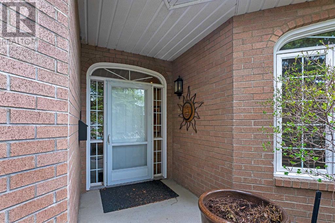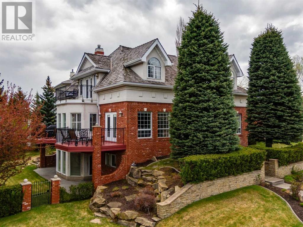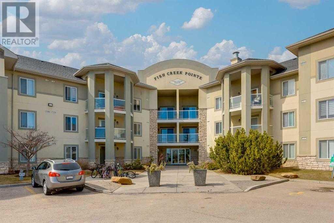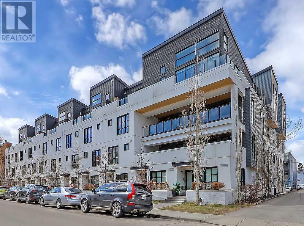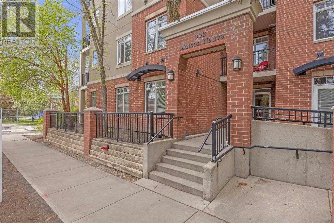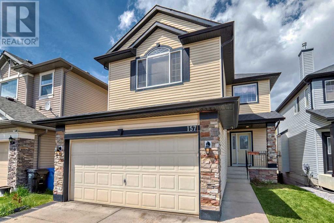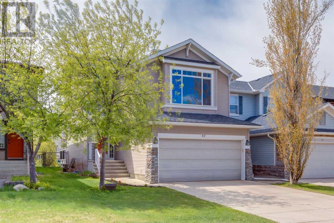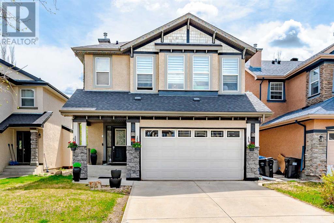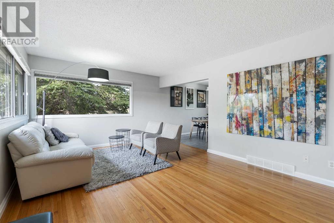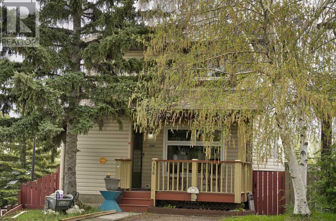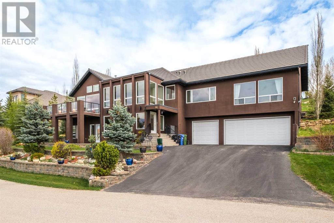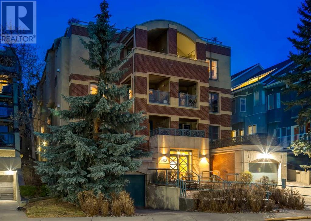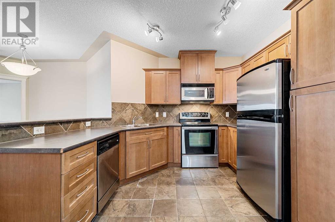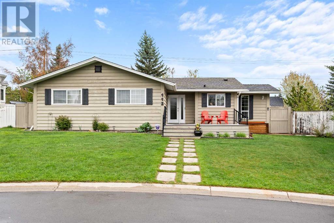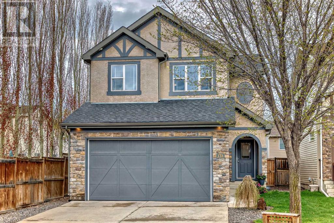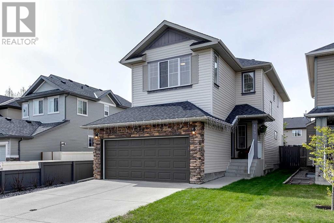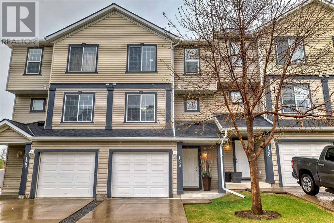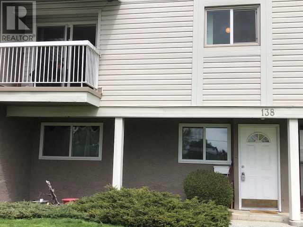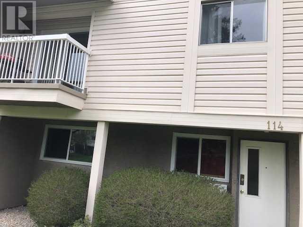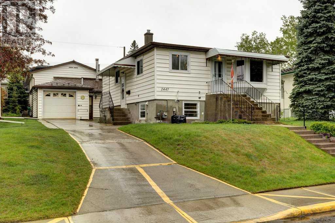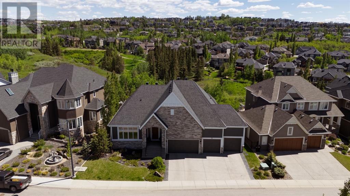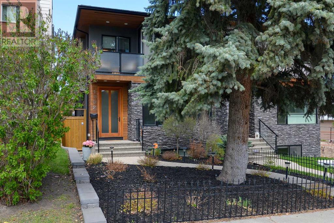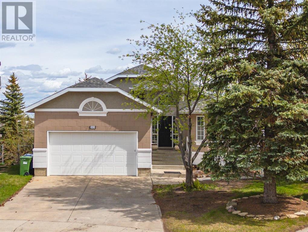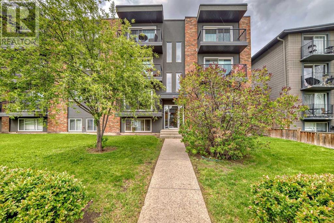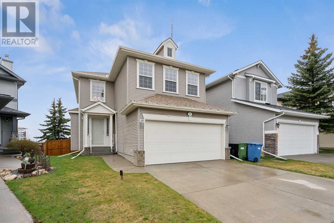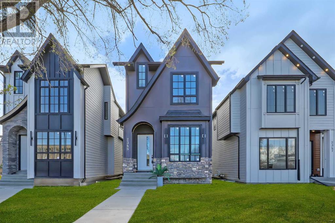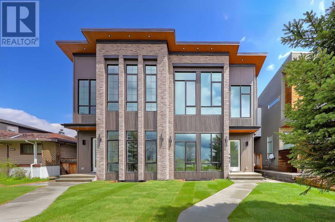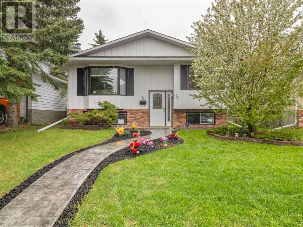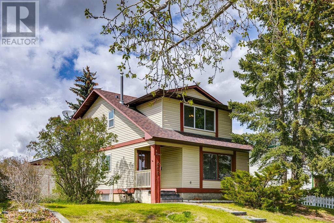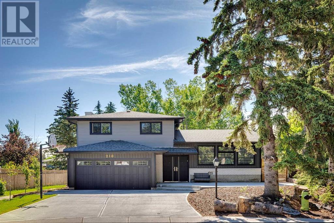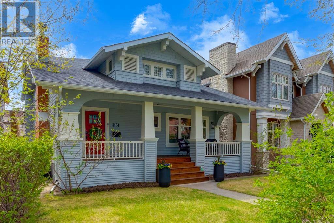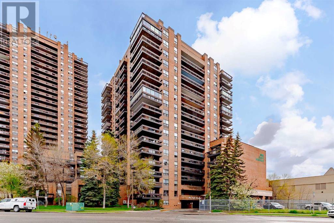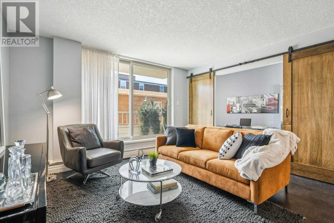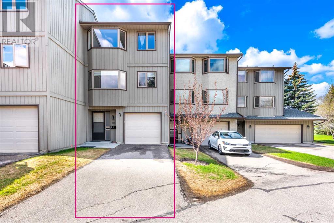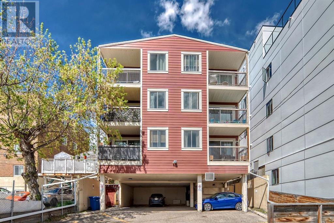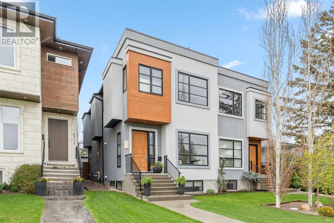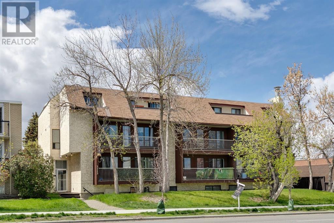LOADING
157 Signal Hill Circle Sw
Calgary, Alberta
A rare & unique property offering, now available for home ownership! OPEN HOUSE Sat & Sun, May 25-26, 1:30-4pm. Welcome to 157 Signal Hill Circle, situated in the extremely sought after community of Signal Hill, Calgary! This 4-level split is move-in ready and renovated with tasteful intent – each floor is functional and with great use of space! Main level open-concept conversions, composing of living space with high vaulted ceilings, adjacent to an allocated dining area, followed by a custom-built kitchen with an impressive 10ft x 4ft island, stainless steel appliances, and finished with matte quartz counter tops. Maximizing aesthetics, entertainment, and pure enjoyment. Top floor consists of a primary bedroom retreat with its very own 4 – pc ensuite, equipped with a skylight, dual vanity, and a walk-in closet with built-in shelving. Two more additional bedrooms and upgraded 4-pc bathroom complete this floor. Lower level, yet still above grade, is with a bright/spacious office, next to an oversized cozy family room with a fireplace and walk-out patio access. Another, fully finished level (basement), ready for multiple uses, such as recreational space, 2nd office, home gym, and/or an additional guest bedroom, the choice is yours! Lastly, escape to a peaceful SOUTH-facing private backyard oasis, lined with mature trees, and featuring two walk-out to grade patio options, one from the kitchen and one from the family room. Property FEATURES: | Luxury vinyl plank throughout all floors | Clay-tile roof | Fully landscaped, private fenced-in rear yard |Newer Windows (2018) |Hot water Tank (2020)| Large utility room with additional storage| Additional crawl space| BBQ GAS Hook-up|. COMMUNITY AMENTIES: Quick access to paved pathways, Shopping Centers, trendy restaurants, 5+ schools all within a 2km radius, 2mins from Sirocco Train station and Sunterra Market. Convenient access to Battalion Park, Westside Recreation, Downtown, and the majestic Rocky Mountains. Don’t delay and book your private showing today, meanwhile checkout the virtual walk-through 3D tour! (id:40616)
48 Coulee Crescent Sw
Calgary, Alberta
BRAND NEW 2-Storey in Coulee Park is an impressive home offering 2,371 sf above grade and another 753 sf in the basement. This beautiful newly constructed home built by Elegant Homes offers 9′ ceilings on all 3 levels, with an exceptional floor plan and room for a growing family. The main level greets you with a bright and open entry leading to the spacious White contemporary kitchen with a large island perfect for dining and food preparation with ample room for counter stool, and stainless-steel appliances making it a true Chef’s dream. The dining and living room areas are open with plenty of natural sunlight through the west facing windows. Main floor office situated centrally within the home with custom designed glass feature wall is the perfect space for those working from home. Generous mud room and lockers offers extra storage space with an ideal walk thru pantry to the kitchen. Vinyl plank flooring throughout the main floor. The upstairs features a bonus room ideal for those family nights, a grand master retreat with 4 pc ensuite and freestanding tub, 10mm shower and dual vanities. Two additional bedrooms, a laundry room, and 4 pc bath finish off the upper floor. The fully finished basement offers a family room, large recreation area with wet bar, 4th bedroom and 4 pc bathroom. There is also plenty of additional storage space available in the mechanical room. Air conditioning rough in. Convenient location close to many Top private schools, shopping, walking trails, and 20 minute drive from downtown Calgary plus a quick exit to Stoney Trail located just minutes away. Don’t miss this one! Realtor is part owner of Elegant Homes Ltd. (id:40616)
211 Cantrell Place Sw
Calgary, Alberta
*click on virtual tour for a preliminary walk through the property* Welcome home to this cozy updated 3 + 1 bedroom, 2 full and one ½ bath home with sunny south backyard on a quiet street in Canyon Meadows. Great entertainment space in the opened up kitchen, living and dining area, all done with permits. The party is always around the central island. Kitchen has stainless appliances, quartz counters and Italian marble backsplash. Tiled floor installed with Ditra membrane. Loads of natural light stream in from the large picture windows in the living room and for those cold winter nights cozy up in front of the gas fireplace. At the end of the day retire to the primary bedroom with 2 pce ensuite. Lots of room for the kids or guests with two other bedrooms serviced by an updated 4 pce bath with quartz counters, Kerdi lined shower and tile floor. In the lower level, imagine having all your friends over to watch a sporting event in the large family room and serving up snacks and drinks from the wet bar. Got teenagers who want their own space? Legal 4th bedroom in the lower level with a handy 3 pce bath right across the hall. The laundry, storage room and handy workshop or hobby room complete the lower level. Having a summer BBQ? Wonderful patio for a table with seating and lounge area just off the kitchen. And when you need some shade retreat to a seating area beneath the trees. Backyard has been professionally landscaped and if you want to build on what’s been started there’s a greenhouse with an electrical service to start seedlings or house bedding plants before being planted. Additional features include roof with Blueskin membrane from eaves to ridge and new shingles in 2016, all windows (except 2 basement ones) replaced with triple-glazed and vinyl clad, high efficiency furnace in 2023, garage floor epoxy in 2022 and new dishwasher in 2024. (id:40616)
202, 315 50 Avenue Sw
Calgary, Alberta
**Prime 2-Bedroom Apartment in Windsor Park, Calgary**Presenting a superb opportunity to acquire a bright and spacious second-floor apartment in the sought-after Windsor Park neighbourhood of Calgary. This residence combines modern amenities with an ideal location.**Key Features:**- **Spacious Layout:** Two well-proportioned bedrooms provide ample living space, suitable for a variety of lifestyles.- **Modern Kitchen:** The kitchen is equipped with elegant granite countertops and a breakfast bar, enhancing both functionality and style.- **In-Suite Laundry:** Enjoy the convenience of a dedicated in-suite laundry facility, adding significant value and ease to daily living.- **Abundant Natural Light:** Large windows ensure the apartment is filled with natural light, creating a welcoming and pleasant environment.Strategically located, this apartment offers easy access to local amenities, parks, schools, and public transportation, making it an excellent choice for discerning renters.To arrange a viewing or for further information, please contact us today. Don’t miss out on this exceptional property in Windsor Park. (id:40616)
102 Aspen Hills Way Sw
Calgary, Alberta
Welcome Home to Aspen Woods! This stunning ALBI-built custom home offers an impressive 3,408 sq ft of finished living space, featuring 4+1 bedrooms and 4 bathrooms. The open-concept main floor is an ideal gathering place for family and friends. The kitchen boasts modern appliances, including a smart induction stove, gorgeous maple cabinets, and quartz countertops, with a deck overlooking a beautifully landscaped backyard. This outdoor space extends to a wooded path and park with an extensive pathway system, perfect for nature lovers.The main level also includes a dining room, a lovely living room with a gas fireplace, a private office, a pantry, a 2-piece bathroom, and a mudroom for added convenience. Upstairs, you’ll find four bedrooms and two full baths. The primary retreat features a luxurious 5-piece ensuite, a large walk-in closet, and a generously sized bedroom.The fully finished walkout basement adds even more living space with a fifth bedroom, a full bathroom, and a recreation room. Comfort is ensured with a recently replaced hot water tank, an upgraded basement in-floor heat exchanger, and added air conditioning. Both the basement and the master bathroom benefit from in-floor heating.Located within walking distance of three schools, including the esteemed Webber Academy and a Catholic elementary school, this home is perfect for families. Additionally, it’s just a short walk to the amenities of Aspen Landing and offers a quick commute to downtown. The property includes an oversized garage and is a non-smoking, pet-free home.Don’t miss out on this exceptional property in the highly sought-after Aspen Woods community! (id:40616)
302, 910 70 Avenue Sw
Calgary, Alberta
Discover a rare gem in the picturesque community of Kelvin Grove! This TOP FLOOR corner unit offers unparalleled convenience and comfort in a well-managed +40 adult living complex, where units seldom come available. Boasting two bedrooms, two FULL bathrooms, and over 1200 SQFT of living space, this condo is bathed in natural light, creating a bright and airy atmosphere. Inside, enjoy HEATED FLOORS, new carpeting, oversized hallways, a balcony with a barbecue hookup, a cozy GAS FIREPLACE and a TITLED parking stall. The master bedroom features a walk-in closet! Residents enjoy an elegant common area and cherish the community atmosphere while maintaining a sense of privacy and safety. Conveniently located off Elbow Drive SW, this condo provides easy access to Chinook Centre, Glenmore Reservoir, Rockyview Hospital (within walking distance), and nearby tennis courts. Condo fees include a titled heated underground parking stall, ASSIGNED STORAGE SPACE, underground visitor parking, heat, water, garbage, professional management, and common area maintenance. Don’t miss this rare opportunity for comfortable, centrally located living. Schedule your viewing today! The listing agent is related to the sellers. (id:40616)
2211, 2000 Sienna Park Green Sw
Calgary, Alberta
Welcome to this 2 bedroom and 2 bath home in the highly sought after Sienna Park Green Village within the desirable neighborhood of Signal Hill. This spacious end unit with no one living above, has an abundance of windows filling your home with natural light, creating a bright and airy atmosphere that is open and inviting. We also have one of the prettiest views looking out onto a number of trees allowing for privacy while indoors, or when enjoying summer days on your private balcony. This home has so much storage for all of your needs, from the double closets at the front entry, to the large laundry room and the storage room in the parkade. The master bedroom is extremely spacious with plenty of room to move about freely and the air conditioning in this room is a real blessing on those hot summer days. Another benefit are the ‘two’ double closets, the three piece ensuite, and your view looking out to a quiet tree lined street. The second bedroom can be used for family or guests, or you could create a dedicated space for reading or working with a cozy and inviting atmosphere that reflects your personality. The oversized 4 piece bathroom with plenty of storage is just across the hall, and seriously, even if you don’t have guests, two bathrooms is almost a must for most of us. And for those times when you need the extra room, there is a guest suite on the main floor for extended family or friends.Heading into the dining and living room, you will truly appreciate all of the light from the windows, excellent for fresh air to circulate throughout. There is plenty of room here for a large dining table to host family gatherings and a hutch for all of your family mementos. The kitchen has a functional layout and with a few improvements and very little cost, you could easily update to suit your personal taste. This home has really good bones so if you are adventurous, you could open up the wall to the kitchen creating more of a seamless flow. You’ll also appreciate the bal cony facing a quiet tree lined street for privacy, with the added bonus of a gas hook up for your BBQ. And finally, this home comes with underground heated parking, a car wash bay, bike storage, and a storage unit for winter tires, luggage, Christmas tree etc, all those items that you don’t want or need to keep in your home. There is plenty of visitor parking right outside your building. The Clubhouse features a full kitchen for community events and special occasions, a library and lounge area, billiards, shuffleboard, exercise room and so much more, this is such a great space offering homeowners a space for socializing and recreation.You are minutes away from Signal Hill and West Hills Centers, Westside Rec Centre, library, shopping, medical facilities, and great access to Stoney and Sarcee Trail, such a superb location for all of your needs. This is a close knit community and you will create many friendships and enjoy the amenities that this complex and Signal Hill have to offer. (id:40616)
192 Canterville Drive Sw
Calgary, Alberta
**Open House Sat, May 25th**Yard games and treats for everyone!! Step into just over 3000 SF total of luxury living space with this turnkey, fully renovated estate home boasting 6 bedrooms and 3.5 bathrooms. Every square inch has been thoughtfully designed and renovated. New roof, new windows, new concrete driveway and walkways, new landscaping, new interior, new, new, new. Nestled in the prestigious neighbourhood of Canyon Meadows Estates, this exquisite property is the epitome of refined elegance and modern comfort.As you enter, you’re greeted by soaring ceilings and opulent finishes that set the tone for the rest of the home. The spacious living areas are adorned with luxurious details, including hardwood floors and designer fixtures, creating an ambiance of sophistication and warmth.The gourmet kitchen is a culinary masterpiece, featuring commercial grade new appliances, ample storage space and expansive quartz countertops. Whether you’re hosting intimate dinners or grand gatherings, this culinary haven is sure to impress even the most discerning chef.Retreat to the sumptuous master suite, where tranquility awaits with its own private south facing balcony. In combination with its spa-like ensuite bathroom and custom expansive walk-in closet, this private sanctuary offers the perfect escape from the hustle and bustle of everyday life.With five additional bedrooms, each thoughtfully designed and impeccably appointed, there’s ample space for family and guests to unwind in comfort. Plus, the basement offers fun for the whole family with a grand space for relaxing in front of a movie with a theatre space and games area.Outside, the enormous, oversized backyard lot with a large newly built deck provides the ideal backdrop for outdoor entertaining, playing and relaxation. It’s rare to find a l ot levelled and graded in this community of this size. You can also enjoy the neighbourhood activity from the newly built quaint front porch. There’s plenty of room to enjoy the serene surroundings and soak in the sunshine.Located in a sought-after community with top-rated schools, dining, shopping, and hiking in Fish Creek just moments away, this is more than just a home – it’s a lifestyle. Don’t miss your chance to experience the height of luxury living in this fully renovated estate home. Schedule your private tour today. (id:40616)
163 Malibou Road Sw
Calgary, Alberta
Welcome to the epitome of Executive Lifestyle living nestled in one of Calgary’s most esteemed communities! Meticulously renovated both inside and out. Situated across from a park, this residence exudes unparalleled luxury, showcasing custom finishes, refined details, and superior craftsmanship. Spanning over 5900 square feet of total living space, this home features a total of 4 bedrooms, 2 full bathrooms and 3 half baths, vaulted ceilings, a basement rec room complete with a wet bar, a double attached garage, and all situated in the highly sought-after enclave of Mayfair. Truly a gem, this property sets a new standard of extravagance!The main level of this residence boasts a thoughtfully designed open concept layout, fostering a sense of airiness and sophistication throughout the primary living areas. Enhanced by vaulted ceilings, exquisite engineered hardwood flooring as well as luxury plank flooring, custom built-ins, and a striking floor-to-ceiling stone fireplace, the combined living and dining spaces over an expansive backdrop is perfect for entertaining guests or simply enjoying quality time with loved ones.The kitchen is a culinary masterpiece, featuring pristine white custom cabinetry, top-of- the-line Thermador appliances, skylights that bathe the space in natural light, soaring vaulted ceilings, and a double quartz island with breakfast bar seating – a haven for any aspiring chef!Upstairs, discover three generously proportioned bedrooms, including a master suite boasting a custom-designed closet and a spacious terrace balcony. The indulgent 6-piece ensuite bathroom is a sanctuary in itself, showcasing a double vanity, steam shower, makeup area, and more.Ascend to the top floor mezzanine, where a wet bar awaits, providing access to a breathtaking rooftop oasis. Meanwhile, the basement has been transformed into an entertainer’s paradise, featuring an expansive rec room complete with another wet bar, 1 additional bedroom, ample storage space, and so muc h more.Completing this exceptional residence is a double attached garage, a beautifully landscaped backyard featuring a charming covered patio, dual sheds, a second driveway with gated access, and an array of amenities including proximity to Elbow River and Glenmore walkways, Chinook shopping mall, and just a short 13-minute drive to Downtown Calgary.Experience the pinnacle of luxury living in the coveted community of Mayfair! (id:40616)
268 Bridle Estates Road Sw
Calgary, Alberta
LUXURY VILLA built by Burntwood Homes! Located in this Adult (55+) community in a quiet location surrounded by greenery, this open-concept layout is beautifully upgraded with hardwood floors, espresso-stained solid wood cabinetry, granite countertops with under-mount lighting, and glass tile backsplash. Enjoy plenty of natural light with the sunny south-facing windows backing onto the walking paths. Custom Window coverings and Central Air conditioning add to the overall comfort of this home. The primary suite boasts a walk-in closet, a full ensuite bath, with additional storage, and plenty of room for king-sized bedroom furnishings. Down you will find a fully developed family room, two generous bedrooms, full bath, with plenty of storage space. the double attached garage is fully insulated, drywalled, and has an easy to care for epoxy floor. If you are thinking of “right sizing” this is a perfect spot for you! (id:40616)
47, 2323 Oakmoor Drive Sw
Calgary, Alberta
Welcome home to the exceptional 2-storey townhome in the serene and sought-after community of Palliser! Completely renovated in 2021 with vinyl plank floors, quartz counters, new appliances and updated bathrooms. A spacious entryway greets you, leading you into an inviting and open concept atmosphere. The living room is welcoming and warm, with a wood burning fireplace and a large east facing window providing tons of natural light. The dining room is large enough to host family and friends and is perfectly adjacent to the brand new sliding patio doors leading out to your private and fenced backyard. The kitchen stuns with quartz counters, upgraded backsplash and plenty of cupboard storage, as well as new appliances! Upstairs are 3 generous sized bedrooms, a full 4 pc bathroom and an additional 2 pc ensuite in the primary bedroom. The basement is undeveloped with so much opportunity and storage. Additional Updates include: Brand new windows throughout, new front door, hot water tank, light fixtures and the bathtub. (id:40616)
204, 5555 Elbow Drive Sw
Calgary, Alberta
Nestled in secluded, gated Country Club Estates, this gracious 2+1 bedroom home offers 4200 sq ft of developed living space. The sprawling main level presents hardwood floors, high ceilings & elegant crown moulding, showcasing a spacious living room with feature fireplace which is open to a dining area with ample space to host large family gatherings or dinner parties. Just a few steps away, is the kitchen that’s tastefully finished with granite counter tops, eating bar, abundant storage space, stainless steel appliances & breakfast nook with built-in computer desk. A private den/office is tucked away just off the foyer. The primary bedroom is also located on the main level & boasts 2 walk-in closets & luxurious ensuite with dual sinks, relaxing jetted tub & separate shower. Completing the main level is a laundry/mudroom with garage access plus a 2 piece powder room. The upper level hosts a large bedroom complete with a built-in desk, walk-in closet & 3 piece ensuite. Basement development includes a generous sized family/media room, office, wine cellar, bedroom & 3 piece bath. Outside, enjoy the large back deck & convenience of a double attached garage. The location can’t be beat with direct access to Elbow Drive & close to Chinook & Britannia Shopping Centres, Calgary Golf & Country Club, parks, restaurants & a multitude of other community amenities. (id:40616)
214 Sienna Hills Terrace Sw
Calgary, Alberta
Stunning curb appeal and an incredible location on a corner lot situated in the Estate section of Signal Hill -Sienna Hill Estates!! This custom plan is surrounded by walking paths and Mountain views all around the neighborhood! Classic Luxury home, timeless, with a modern touch, perfect for a family! 2 Storey walkout with over 4,500 sqft of living space, beautifully and elegantly finished Masterpiece offers an exceptional traditional layout, with high ceilings in some areas, vaulted ceilings in other rooms, some Dormers, just the right amount of character throughout! With 3 fireplaces, it is so easy to find a cozy spot! Huge windows look out to the signature Evergreens, manicured hedges, beautiful red brick and stone walls, providing greenery and scenery all year long! The Main floor flows, yet is separated for function: beautiful receiving foyer, guests are greeted in the formal sitting room. Formal Dining Room just off the kitchen with Eat-in Nook, divided by a two-sided fireplace to the Great Room. Chef’s Kitchen with one level island, granite countertops, gourmet Stainless Appliances, loads of cabinetry and c-tops on each side of the gas stove! Main floor Den is offset, convenient to drop your work items before entering, situated next to the Mudroom. There are three, yes three decks above grade: one for Summer Dining, one for Lounging and one off the Primary Bedroom, yes, for that morning coffee! There are so many upgrades, including site finished Oak Hardwood with a medium brown stain, built-in speakers including 7.1 Surround down in the Media Room, upgraded vinyl shutters, 2 new High Efficiency furnaces with Power Humidifiers, Central A/C, Wet bar down, Dry bar on the Main, many built-ins throughout. Upper level offers 3 bedrooms, the Primary room is large with a private balcony, super large walk-in closet and even extra storage in this home! 5-piece Ensuite including a large soaker tub, double sinks. 2nd & 3rd Bedrooms are quite large with built-in desks, a 4-pc Bath up as well. Walkout level is exceptional, with multi-purpose rooms divided by a two-sided fireplace making the whole lower level very cozy! Great bar for entertaining or just to grab a drink while watching the game or your favorite movie! Large open area perfect for a Games room! 4th bedroom down, full 3-pc Bath with oversized shower and in-floor heating – this home does not disappoint! Patio is quite large, perfect for a hot tub, summer enjoyment and just relaxing. Perennials, irrigation system, beautiful trees, this is a prize! Walk the excellent paths that spread throughout Signal Hill, easy access to the Westhills Shopping or Sunterra Market, tennis courts, soccer fields, the Signal Hill outdoor arena, schools within minutes walking!! You will love this location 10 minutes to Downtown, 30 minutes to the airport, 55 minutes to Canmore!! (id:40616)
1113, 2518 Fish Creek Boulevard Sw
Calgary, Alberta
COMPLETELY RENOVATED 2 BEDROOM, 2 BATHROOM GROUND LEVEL END UNIT within a tranquil complex that BACKS ONTO FISH CREEK PARK. This well-run building IS PET-FRIENDLY (upon board approval) with CONDO FEES THAT INCLUDE EVERY UTILITY except cable/Wi-Fi. A separate patio entrance leads inside to a bright and open, beautifully updated sanctuary. Bathed in natural light with impressive updates that include durable VINYL PLANK FLOORING (great for pets!) with SOUND-DAMPENING UNDERLAY, LED LIGHTING THROUGHOUT, PRIVACY FILM ON THE WINDOWS, a neutral colour pallet, BRAND NEW BATHROOMS and a stylish BRAND NEW KITCHEN. This ideal floor plan encourages entertaining in the open main living spaces yet also offers the ultimate in privacy thanks to the living room separating the bedrooms and bathrooms! Relaxation is invited in the living room or on the adjacent patio for a seamless indoor/outdoor lifestyle filled with casual barbeques and peaceful morning coffees. Culinary creativity is inspired in the stunningly UPDATED KITCHEN featuring STAINLESS STEEL APPLIANCES, QUARTZ COUNTERTOPS, an OVERSIZED CRUSHED GRANITE SINK and a flush eating bar on the peninsula island. Loads of additional gathering space is found in the dining room. Your calming oasis is found in the spacious primary bedroom complete with WALK-THROUGH DUAL CLOSETS that lead to the PRIVATE 4-PIECE ENSUITE with brand new everything – tub, vanity toilet, mirrors and lighting. The 2ND BEDROOM on the other side of the unit is also generously sized with a 2ND TOTALLY RENOVATED 4-PIECE BATHROOM right beside. IN-SUITE LAUNDRY also includes storage adding to your convenience. Outdoor enthusiasts and pet owners will love backing onto Fish Creek Park with endless walking paths emersed in nature. A BUS STOP IS DIRECTLY IN FRONT of the complex with only a few short stops to the LRT Station. Easy access to Stoney Trail when you do need to leave the neighbourhood. Truly an outstanding location for this beautifully renovated, move-in read y home! (id:40616)
107, 1719 9a Street Sw
Calgary, Alberta
Step into your new sanctuary, Apartment 107 at The Block, situated on a tranquil street just off 17th Ave. This ground- level walk-up gem is one of the most coveted units in the complex. Immerse yourself in the seamless open-concept design of this one- bedroom haven, showcasing impeccable pride of ownership. Upon entering, you’re greeted by a spacious layout adorned with built-ins, including a versatile desk area, ideal for remote work. Sunlight floods the living space, creating an inviting space for entertaining or simply unwinding. The kitchen boasts exquisite quartz counter-tops, an expansive island, a gas range, ample pantry space, and a refined colour scheme. Continuing the elegant theme, the bathroom features a generously-sized walk-in shower, ample counter space, and additional storage. The bedroom offers the convenience of in-suite laundry and a walk-in closet, with access to the communal courtyard just steps away. The central courtyard radiates its own charm with twinkling patio lights and inviting seating areas, providing an idyllic setting for summer gatherings with friends and neighbours. Stay comfortable year-round with central air conditioning and in-floor heating. Convenience and security are ensured with a titled underground heated parking spot and a storage locker included with the unit. This unbeatable location offers a unique urban lifestyle, showcasing the finest amenities the city has to offer. (id:40616)
201, 303 19 Avenue Sw
Calgary, Alberta
Fantastic location in Mission! This 2-bedroom, 2-bathroom condo is located perfectly a few minutes from 17th ave AND 4th street, but situated on a quiet street. The well laid out floor plan, with high ceilings, features a kitchen and breakfast bar which leads into the living room and dining area. Open concept floorplan! Off the main living area, one good sized bedroom, plus the primary bedroom with a large walk-in closet and a full ensuite bath. There is a second full bath just off the main living space as well. This well-kept condo which also includes a natural gas fireplace, bright windows, a private balcony (with natural gas hookup), large in unit storage and laundry. The property comes with 1 titled parking stall, with visitor parking available. Book your showing today! (id:40616)
157 Everwoods Close Sw
Calgary, Alberta
FALL IN-LOVE with this WELL MAINTAINED 2-storey WALK-OUT HOME with FULLY FINISHED BASEMENT with HEATED FLOORING in the desirable community of EVERGREEN. TOTAL OF 4 BEDROOMS, HUGE BONUS ROOM & a DEN home with over 3000SF developed living space has plenty of room for your growing family or to provide you with a variety of WORK FROM HOME options. Upon entry you are welcomed by 9ft ceilings, GLEAMING HARDWOOD FLOORS & WOODEN SPINDLE RAILINGS to your ELEGANT STAIRCASE . The spacious living room has a COZY FIREPLACE with ceramic tile surround. FUNCTIONAL KITCHEN , SPACIOUS ISLAND with GRANITE COUNTER TOPS. DINE IN the open dining area adjacent to the kitchen with a door leading to your deck. HUGE BONUS ROOM, SPACIOUS MASTERBEDROOM with your ENSUITE BATHROOM OASIS. TWO ADDITIONAL GOOD SIZED BEDROOMS and a FULL BATH completes the upper level. FULLY FINISHED 9 FT CEILING WALK-OUT BASEMENT with HEATED FLOORING makes the HUGE AREA filled with WARMTH & COMFORT with LARGE BEDROOM & a FULL BATH, LOTS OF WINDOWS & NATURAL LIGHT, there’s so much POTENTIAL in making it as a SUITE. Enjoy all of this and the benefit of walking distance to nearby parks and multiple elementary and middle schools. Less than a 15-minute walk to Fish Creek Provincial Park, a 10-minute drive to the LRT line (Fish Creek station) for easy trips to work downtown, 3 mins away from the new Stoney Trail (ring road). Easy access to all major routes, transit, shopping, walking/cycling paths & all other amenities. Look no further, this home provides you with the practical and functional lifestyle you have been waiting for! (id:40616)
47 Cougarstone Common Sw
Calgary, Alberta
** OPEN HOUSE – Sat. May 25 (1-3pm)** This lovely air conditioned 3 bedroom family home in the beautiful community of Cougar Ridge boasts over 2,000 square feet of living space. The main floor kitchen includes granite countertops, kitchen island, refinished cabinets, patio access, and large windows by the eating nook which provides an abundance of natural light. The cozy fireplace in the living area is ideal for relaxing evenings. Upstairs you will find a sizeable bonus room with another large window, creating a bright space, perfect to use as an entertainment or playroom. All three bedrooms are on this floor; the primary bedroom includes a 4-piece ensuite and walk-in closet. The fully finished basement includes a wet bar with mini fridge, a recreation area, a family room, storage room and new hot water tank. This space provides an additional play area for the kids, an entertainment area, home gym or office. Step outside to the backyard which features a large deck with a canopy pergula, perfect for summer BBQs and outdoor gatherings. Located in a family-friendly neighborhood, this home is close to beautiful parks, pathways, top-rated schools, shopping centers, and recreational facilities. Easy access to major roads makes commuting a breeze. (id:40616)
61 Everwillow Boulevard Sw
Calgary, Alberta
OPEN House this Saturday and Sunday 1-4pm. Nestled in the highly-desired Evergreen neighborhood, this stunning 4-bedroom, 4-bathroom home, crafted by Jayman, embodies the perfect fusion of comfort and sophistication. Boasting recent upgrades, including; Kitchen: Recently renovated with sleek, modern finishes and top-of-the-line appliances. Roof: Replaced in 2018 as well as Washer in Laundry room. Bathrooms: Newly upgraded in 2023, featuring contemporary touches. Basement: Fully finished, expanding your living space and enhancing versatility. Interior Charms include: Expansive sunlit living areas throughout. Open-concept kitchen showcasing new appliances and chic design elements. Serene and spacious bedrooms offering ample closet space for your organizational needs. Finished lower level, ideal for a home office, gym, or entertainment area. Notably, this residence offers a unique feature: The lower level is currently hosting short-term Airbnb rentals, benefiting from its separate entrance from the main space. Exterior Features: Well maintained, south-facing yard bathed in sunlight, creating an idyllic setting for outdoor gatherings and attached double garage providing convenience and additional storage. Nestled within the family-friendly Evergreen enclave, this home promises easy access to parks, schools, shopping, and dining. Enjoy the tranquility of suburban living, with Fish Creek Park just a 5-minute stroll away and the C-train station is a mere 4-minute drive. Revel in the best of both worlds—suburban serenity and urban convenience where Calgary’s amenities are within easy reach. (id:40616)
16 Hallmark Place Sw
Calgary, Alberta
*OPEN HOUSES ALL WEEKEND* | 11-2pm Saturday | 1-4pm Sunday | Discover Your Dream Home in West Haysboro: A Perfect Blend of Comfort and CommunityImagine starting your day in a charming, well-maintained 5-bedroom, 2-bathroom detached house nestled in the heart of the desirable West Haysboro community. This home has been lovingly cared for and thoughtfully updated to ensure a comfortable and modern living experience for you and your family.As you wake up, the sun gently streams through the windows, filling the spacious bedrooms with natural light. You step into the main level bathroom, recently updated, and appreciate the modern fixtures and serene ambiance as you prepare for the day ahead.The kitchen, living, and dining areas provide a warm and inviting space for family gatherings and everyday living. The open layout ensures that everyone stays connected, whether you’re cooking breakfast, helping with homework, or simply relaxing together. The well-maintained interiors reflect the care and attention given to this home, making it truly move-in ready.Living in West Haysboro means being just steps away from numerous parks and schools! Imagine taking a leisurely stroll to one of the nearby parks, walking your child to Eugene Coste School, or perhaps a scenic walk to the Glenmore Reservoir. The vibrant community offers plenty of opportunities for outdoor activities, making it easy to stay active and enjoy nature.After a day of exploring the neighborhood, you return to your home and unwind in the great-sized private backyard. Whether you’re hosting a barbecue, gardening, or simply enjoying a quiet evening, this backyard is your personal retreat. The developed basement provides additional space for family entertainment, a home office or a guest room and another large bedroom, ensuring that your home adapts to your lifestyle needs.West Haysboro is more than just a place to live; it’s a community where neighbors become friends. The close proximity to shopping centers me ans you’re never far from everyday essentials and local boutiques. Excellent schools in the area ensure that your children have access to quality education close to home.With a new roof installed in the last 12 months, this house promises not only comfort but also reliability. Every corner of this home tells a story of thoughtful updates and meticulous care, inviting you to create your own cherished memories here.Schedule a viewing today and step into a lifestyle of comfort, convenience, and community. Your dream home awaits! (id:40616)
356 Shawcliffe Circle Sw
Calgary, Alberta
Unbeatable value. Detached fully developed walk out basement just 3 minutes to the LRT with your dream over sized heated garage and extra RV parking. Enjoy the convenience of parking directly in front of your house in your parking spot or sitting on your front porch enjoying the evening sun. The main floor features a large living room and updated kitchen with stainless steel appliances, granite counter tops and access to your renovated deck with sliding glass doors. Off the kitchen is a renovated 2 piece bath with loads of storage.The upper level boasts an updated 4 piece bath, spacious guest bedroom and a large master with walk in closet which has plumbing to put in en suite in the future. At the entrance to the lower level is laundry which could be shared by those living upstairs and downstairs. The fully finished walk out basement features a newly renovated full bath and plenty of room to complete an illegal suite with the separate entrance. The addition of new windows make the space light and inviting. Plumbing and Gas Permits were pulled during this renovation. New High Efficiency Furnace 2022. Hot Water Tank 2009. Other upgrades include a newer concrete pad and outdoor deck. The exterior space is a private oasis with a large side yard complete with garden boxes that stay with the property. To top it off the oversized 24’5×21’6 heated garage is every mans dream. Only neighbors on one side with a convenient pathway on the north side that is a direct 5 min walk to the Train Station. This is an amazing and affordable opportunity. The house is being “Sold As Is”, seller is aware that the shingles need to be replaced, the Dishwasher is leaking and the exterior siding has not been completed after the deck work. (id:40616)
86 Slopes Point Sw
Calgary, Alberta
Discover the perfect balance of urban convenience and serene, country-style living in this stunning hilltop bungalow. With sweeping views of the Rocky Mountains and located near top-rated schools like Webber Academy and Rundle College, this residence offers an ideal setting for those seeking tranquility without sacrificing proximity to city amenities. Enjoy easy access to West Hills Shopping Centre, Bragg Creek, Kananaskis, and downtown from this prime location. Nestled in the peaceful gated community of The Slopes, this home captivates with its picturesque setting and elegant design, emphasizing unobstructed mountain views from both levels. The southwest-facing orientation ensures breathtaking sunsets, adding a natural spectacle to your daily routine. This property has been designed with every square foot taking the views into consideration, making it an interior designers dream, spanning nearly 4500 sq.ft. of living space, which includes a fully developed walkout basement that mirrors the beauty and spaciousness of the upper floors. The heart of the home features a chef’s kitchen that includes an industrial gas stove and slate backsplash. Maple cabinets and a large island with a breakfast bar open onto a generous breakfast nook, leading to an oversized backyard, perfect for relaxing and entertaining. The living areas impress with a front sunken living room that highlights a two-sided fireplace shared with the formal dining room, creating a warm, inviting atmosphere. Vaulted ceilings and oversized windows flood the space with natural light and maximize the majestic mountain views, ensuring every room feels like a retreat. The primary bedroom is a private sanctuary with wall-to-wall windows and a luxurious 5-piece ensuite, offering a spa-like experience. A strategically placed office boasts extensive built-ins and panoramic views, providing an enviable workspace. Additional living spaces include an expansive rec room, a second family room complete with fireplace, a media/theatre room for movie nights, and two additional bedrooms in the basement, all designed to take full advantage of the scenic hillside location. Completing this magnificent home is an oversized triple garage with ample storage for all your needs and a large laundry room designed to accommodate families of any size. Enjoy the stunning southwest-facing deck for memorable summer sunsets, making this home not just a place to live, but a place to thrive. (id:40616)
202, 1235 Cameron Avenue Sw
Calgary, Alberta
This GORGEOUS Unit has 2 BEDROOMS, 2 BATHROOMS, 2 STORAGE Lockers, + TITLED UNDERGROUND PARKING (Visitors too) is in the DISTINGUISHED area of Mount Royal, just off 17th AVE, which has some AMAZING details to LOVE, for the IDEAL INNER CITY Living EXPERIENCE!!! This HOME has over 968 sq ft of DEVELOPED Living Space, + begins w/the WELCOMING Entrance, 8.5′ CEILINGS incl/Crown Moulding, It has IN FLOOR HEAT, BEAUTIFUL neutral tones to suit a WIDE VARIETY of Tastes, GORGEOUS Hand-Scraped HARDWOOD floors, main Living area w/OPEN Floor Plan, LARGE Living Room featuring Gas Fireplace w/IMPRESSIVE Mantle. A BRIGHT Kitchen, w/MATCHING Stainless Steel appliances, GRANITE Backsplash + Countertops, an ISLAND w/sink + PENDANT Lighting, + elegant CABINETRY. The adjoining Dining area is Perfect for COZY CONVERSATIONS around the Table w/access to the PRIVATE BALCONY (which has GAS LINE for BBQ). SPACIOUS Master suite has WALK-IN CLOSET w/CUSTOM Built-Ins, + LUXURIOUS 5 pc En-suite w/DUAL Vanity, Granite counter, + SOAKER tub. There is the 2nd Bedroom (or keep as an office), a 4 pc Main bath, + IN-SUITE LAUNDRY. A PET-FRIENDLY Building, + you will be STEPS AWAY from 17th Ave w/its PLETHORA of Restaurants, SHOPS, + More. If you want to be Downtown, you HAVE to CHECK THIS OUT!!! (id:40616)
231, 30 Discovery Ridge Close Sw
Calgary, Alberta
This 1171 sq ft 2 bedroom south facing condo with hardwood floors is vacant with quick possession possible. It comes with one underground, titled parking stall and there is plenty of visitor parking. The Wedgewoods is a concrete set of buildings that has their own management team. All utilities are included in the condo fee. Recent upgrades to the building include new carpet and paint in all hallways. Backing on to Griffith Woods the Wedgewoods has its own wildlife sanctuary with with deer roaming throughout the 93 acre protected reserve area located by the Elbow River. A hikers paradise, you are 3 minutes from the Elbow River pathway system. Discovery Ridge is a quiet, secluded area which is less 15 minutes to downtown with easy access to shopping, schools and city transit. Mount Royal University and the Rockyview Hospital are less than 10 minutes away. Amenities include a gym and community room in Building 30. The recently completed Calgary Ring Road gives you easy access to all quadrants of the city. The Discovery Ridge community area is located right behind the Wedgewoods with a children’s playground, tennis courts, soccer fields, skating/hockey rink, basketball court – all maintained by the Discovery Ridge Community Association. (id:40616)
112 Woodside Bay Sw
Calgary, Alberta
This beautifully updated home has an amazing location in a quiet cul-de-sac in the sought after community of Woodlands. With 4 bedrooms, 2.5 bathrooms & over 2,700 ft2 of total developed living space this home appeals to many buyers. From the moment you pull up you will be in love with not only the location but curb appeal. The south facing large composite front porch is a great spot to sit & watch your kids play in the huge safe cul-de-sac. When you enter the home you will notice the lovely hardwood flooring throughout the main level living areas & sunken living room with wood burning gas assist fireplace with access to the backyard through french doors. The upgraded kitchen features stainless steel appliances with awesome 6 burner gas stove, chimney hood fan, farmhouse sink & custom island complete with prep sink & butcher block countertop. The rear mudroom & pantry area showcase custom coat closet with bench, hooks, with storage above & below. Deep pantry with drawers & shelving & also includes a medium size fridge for extra cold storage. This spacious dining area features a fantastic storage unit with sliding doors & overlooks the backyard. The bedroom wing of the home includes the primary suite with custom built in closet system & 3 piece ensuite with jetted tub. The two additional bedrooms are very large giving you the option of doubling up with kids if needed. The fully developed basement has a home gym space, family room, recreation room with built ins, 4th bedroom, 3 piece bathroom with shower stall & a ton of storage in the laundry/mechanical room. The gorgeous private backyard features a custom deck with built in storage, storage shed & access to the uniquely designed 24×17 (17′ width at mid point) double detached garage that can easily fit even the largest of trucks with its 24′ depth. The back lane is even paved which is a bonus. This property is a short walk to Woodview Park, Woodlands Schools, Woodcreek Community Association, Woodbine Square Shopping Centre, Woodlands Park, Woodbine Athletic Field & Fish Creek Park! (id:40616)
135 Aspen Hills Close Sw
Calgary, Alberta
The ORIGINAL OWNER is bringing this beautifully located 2-storey on one of the quietest streets in Aspen Estates to market for the first time! The living room is cozy with carpet, and a gas fireplace. Kitchen is large with lots of counter space, SS appliances (gas stove), large walk in pantry. Sliding doors lead to a 2 tiered deck. The upper level includes the primary bedroom with walk in closet, upgraded cabinets, and a spacious 5 piece ensuite, plus 2 additional bedrooms and 4 piece bath. Bonus room up provides another sitting area for your family. A beautiful professionally finished basement boasts a bar, pillars with a large raised table that seats guests, surround sound system and large media room with a gas fireplace. A guest bedroom awaits along with a 3 piece bathroom (walk in shower). Backyard is great for entertaining. A grand 2 tiered deck accommodates many with covered pergola, a hot tub, AC & storage shed. Garage has new age overhead rack storage w/ accessories. Home is close to many private schools in the area, Guardian Angel down the street and walking/short drive to Aspen Landing. A superb spot to raise a family! (id:40616)
149 Bridleridge View Sw
Calgary, Alberta
Welcome to 149 Bridleridge View SW. You will not find a nicer house in all of Bridlewood. You know you have arrived at something special as you enter the home with tasteful high-end renovations on all floors. The main floor is made for entertaining with its open concept. It is highlighted by a new kitchen with stainless appliances, a walkthrough butler pantry/coffee bar, LVP flooring, quartz countertops, and plenty of pot lights. The living room has an updated gas fireplace, fan, and beautiful tile accents. A 2-piece bathroom and main floor laundry complete the first level. Head upstairs, and the home just keeps getting better. The primary retreat is spacious, with a walk-in closet and a fully renovated ensuite complete with double sinks, plenty of storage and a shower. There are two more bedrooms, a four-piece bathroom and a bonus room to complete the upper floor. The basement is fully finished with a large rec room and plenty of room for storage. A two-car garage, deck with gazebo and large backyard make this property a must-see! Book your private showing today. (id:40616)
128 Everhollow Heights Sw
Calgary, Alberta
This gorgeous 2 bed, 2.5 bath townhome comes with a single attached garage and is located in the highly sought after community of Evergreen. The main level consists of a huge living room with gorgeous laminate flooring, high ceilings and large windows that bring in tons of natural sunlight. The kitchen is located one level up and offers ample cupboard/counter space, a separate dining area plus a 2pc bath/laundry. The upper level consists of two large bedrooms, both with their own ensuites and walk-in closets. The basement is fully developed with a good sized family room and extra storage. Completing this lovely home is a single attached garage plus a large deck off the back. Located close to schools, parks, playgrounds, major shopping, restaurants, City transit plus easy access to Fish Creek Park and the New Ring Road. (id:40616)
138, 3015 51 Street Sw
Calgary, Alberta
Fantastic value and excellent location. This south facing unit looks directly into the park and is vacant for immediate possession. The open living space offers large living room with sliding doors to the south facing deck, dining area and spacious kitchen. The main level also offers a den/bedroom and laundry room. The upper level has a generous master bedroom, bedroom and 4 pc. bathroom. This unit comes with 1 assigned parking stall. This is an excellent unit and is located next to transit, schools and shopping. (id:40616)
114, 3015 51 Street Sw
Calgary, Alberta
This prime location, end unit is in immaculate condition and awaits it’s new owners. This home boasts lots of window with great views of the park like setting. Features include large open living area, with spacious kitchen with lots of cupboards, counter space, eating area, and large living room with access to east facing balcony. The main floor also has a den/bedroom and laundry room. Upstairs there is a generous master bedroom, second bedroom and 4 pc. bathroom. Unit comes with 1 assigned parking stall. Located next to transit, shopping and schools. (id:40616)
2447 29 Avenue Sw
Calgary, Alberta
Excellent development opportunity very close to Marda Loop. 50 x 125 foot lot with south facing yard located on 29th Avenue in the sought after community of Richmond. This is a bungalow in mostly original condition, with 2 bedrooms on the main floor and a fully finished basement with a 3rd bedroom. Furnace replaced in 2017, hot water tank in 2014 and the house offers central AC. Oversized single garage (22’4″ x 11’4″) with workshop or living space with a front driveway leading to this garage. Oversized, heated double garage (23’5″ x 23’5″) with alley access. While the house could be updated, the property is most suitable for redevelopment. Desirable, walkable location being just minutes from Marda Loop, schools, parks, and countless amenities. Do not delay on this excellent opportunity! (id:40616)
6 Timberline Place Sw
Calgary, Alberta
OPEN HOUSE – Sun May 26 (1-3pm) Wonderful Timberline Estates…. A cul de sac of luxury estates, backing the ravine, with expansive views from the Glenmore Reservoir to the Tsuut’ina hills and the Rocky Mountains – PEACEFUL, PRIVATE & QUIET! This walkout bungalow has enjoyed a refresh and exudes CHARM throughout. On arrival the open plan will draw you through to the ravine, a volume of windows across the back of the home, designed to bring the outdoors in – you will love the view, a front row seat to our four seasons! The sense of space is enhanced with 10’ ceilings and 8’ doors, a wide entry way and a broad, open Great Room in back, with designer lighting fixtures and hardwoods throughout. The living space, WARM & INVITING, features a wall of custom built-ins and a striking stone fireplace, a space your guests will love. The kitchen is a dream, a volume of counter space and cabinets, finished in a soft white palette. A large center island/breakfast bar (a single slab of quartz – no seams!) is where your family and guests will gather to enjoy the evening’s prep. The appliance package includes a double wall oven and 5 burner gas cooktop. The large primary retreat is tucked away on the main, also enjoying views overtop of the ravine – PEACEFUL! This space features a gorgeous 5pc en suite(w/heated floors) and walk-in closet. There is also a private den/home office on the main…. amazing custom desk and cabinets and a MOUNTAIN VIEW! The walkout level has been fully developed, with new flooring throughout, 10’ ceilings and featuring an open rec room/media space, leading directly to the rear patio and yard… BURIED IN TREES – PRIVATE & QUIET! There are also three LARGE bedrooms down, two of which enjoy exposure to the ravine, sharing a 5pc bath(w/heated floors), and the third with its own 4pc en suite(w/heated floors)… great for guests or the princess/daughter. Additional features of this home include an attached, 4 car heated garage kitted with epoxy flooring and a variety o f storage features; professionally landscaped, front & back, by Assiniboine Landscaping; Heating… the main level operates on two zones, with the primary suite under its own zone; the lower level also operates on two zones, with the bedrooms under a separate zone; Central A/C, irrigation and an abundance of storage. (id:40616)
1732 37 Avenue Sw
Calgary, Alberta
Located just off Altadore’s fabulous Kiwanis Park with playground and skating rink in winter, and within easy walking distance to all of the amenities, shops and restaurants in trendy Marda Loop, this well-designed custom-built contemporary home offers elegance and practicality. The beautifully landscaped front yard with sprinkler system and exposed aggregate sidewalk takes you to the private front entry and sun-drenched living room with 2-sided contemporary fireplace. The huge chef’s kitchen with massive island and a wall of storage and pantry space offers contemporary lighting and hood fan, high-end stainless-steel appliances including gas cooktop, and opens to the spacious dining area. A sliding door separates the dining area from the huge mudroom and laundry area with tile flooring. A discreet powder room completes the main floor. The open concept staircase is flooded with natural sunlight highlighting the clean lines between hardwood flooring and floor to ceiling tile showcasing excellence in quality and design. The first of two primary bedrooms is flooded with natural sunlight from the South facing windows, and a French door leads you to the private South facing deck with views of the park. A stunning spa inspired ensuite with heated floors, awaits you with a soaker tub and huge walk-in steam shower taking you to the large walk-in closet. A second sizeable bedroom with ensuite, heated floors, and huge walk-in closet with double sinks and walk in shower completes the upper level. The lower level with in-floor heat features a large recreation room and third full bedroom with ensuite. The no maintenance landscaped backyard with sprinkler system, upper deck, and lower patio leads to the insulated heated double car garage. This well cared for home with designer custom blinds, air conditioning, and vacuflo system will provide you with the excellent inner city lifestyle you are looking for. (id:40616)
2925 Signal Hill Heights Sw
Calgary, Alberta
*** OVER 4200 SQFT OF LIVING SPACE!! | RARE DESIRABLE BUNGALOW | EASY ACCESS TO BEAUTIFUL MOUNTAINS*** Cul-de-sac | Step into this exceptional three-level bungalow, where architectural brilliance meets unparalleled comfort. Designed for both privacy and openness, this home boasts A/C, a grade-level walkout, and a spacious yard on a massive 12,270 sq ft lot. Vaulted ceilings and expansive windows bathe the interiors in sunlight, creating a warm and inviting atmosphere.The main floor presents a lavish primary bedroom with a deluxe 5-piece en-suite, alongside two additional bedrooms and a convenient laundry/mud room. Descend to the walk-out basement, where natural light pours in, offering in-floor heating, two extra bedrooms, a generous rec room, a soundproof studio, a sunroom, and even a hot tub room.Outside, indulge in panoramic city views from two expansive decks, while enjoying easy access to community amenities. With thoughtful upgrades throughout, including a modern kitchen, upgraded bathrooms, and more, this home embodies the pinnacle of luxury living. Welcome to your perfected retreat, where every detail has been meticulously crafted to elevate your lifestyle. (id:40616)
203, 1817 16 Street Sw
Calgary, Alberta
Attention first-time buyers and savvy investors! Whether you’re looking for a cozy home or a lucrative investment rental property, this condo has it all. Don’t miss out on this charming one-bedroom, one-bath condo located in the vibrant heart of Bankview. This home boasts a smart layout that maximizes every inch of space, with large windows and a private balcony. As you enter, you’ll be greeted by an abundance of natural light highlighting the laminate flooring that flows into the upgraded kitchen. The kitchen is featuring granite countertops, stainless steel appliances, white cabinets, and an updated backsplash. This unit also comes complete with in suite laundry and parking stall. Situated just steps from the lively 17th Avenue, you’ll have easy access to an array of shopping, dining, and entertainment options. Don’t wait—make this incredible property yours today! (id:40616)
262 Cougarstone Circle Sw
Calgary, Alberta
Gorgeous 3 bedroom, 2.5 bathroom home on sought after Cougarstone Circle SW. Beautiful and well kept great exterior, brand new roof, large south facing yard and maintenance free deck and railing. Massive south facing balcony with no neighbors behind. Walk in and notice separate front entry, mud/laundry room on main floor off the double attached garage. Solid hardwood floors leading to the kitchen with upgraded stainless steel appliances. The large corner fireplace in the living room adds coziness for those winter nights. This home has a great layout including a large bonus room with high ceilings 3 bedrooms upstairs with a jetted tub in the primary ensuite. A separate 4 piece bathroom completes the upper level. Central air conditioning and built-ins included. Open canvas in the basement to finish as you wish. All this in the great area of Cougar Ridge with all of its retail amenities, amazing schools, parks and quick escape to the mountains. (id:40616)
2345 53 Avenue Sw
Calgary, Alberta
STUNNING 5-BED MODERN FARMHOUSE w/ SOUTH BACKYARD, MOVE IN READY IN NORTH GLENMORE! A bright and open floorplan spans across 3 levels of well-thought-out design, including the main floor w/ 10-ft painted ceiling, HERRINGBONE HARDWOOD, a spacious mudroom w/ a built-in closet, an upper primary suite w/ a high vaulted ceiling, and an expansive basement w/ full wet bar! North Glenmore is an incredible community for families of any size, with inner-city living complimented by large lots and mature trees. Commuting to the Beltline and Downtown is incredibly convenient, with easy access to 14th Street, Crowchild, and Glenmore; and Marda Loop and all its shopping and amenities are only a 4-min drive, or 7-min bike ride, away! The lifestyle and upscale living this modern townhome offers won’t be found anywhere else! Two blocks away from the Glenmore Athletic Park, Stu Peppard Arena, the Glenmore Aquatic Centre, the best off-leash dog park in the city, PLUS River Park, Sandy Beach, the Reservoir…and did we mention you’re only 5 blocks away from the Lakeview Golf Course?! For active families looking for luxury and convenience, this is the brand-new infill for you! The main floor welcomes you into the home w/ herringbone hardwood & views into the dedicated dining room. Just steps inside, the central kitchen is stunning! The full-height cabinetry sits alongside a modern quartz backsplash w/ an upgraded KitchenAid appliance package (includes a French door refrigerator, a gas range, custom hood fan, microwave drawer, and dishwasher). An extended island offers your family lots of counter space, plus bar seating, w/ a built-in pantry to add to the amount of storage space you have. The spacious living room enjoys a SOUTH-facing 4-panel double slider door and inset gas fireplace w/ low TV counter. A side mudroom w/ a built-in closet and an elegant 2-pc powder room complete the stunning main floor. Up to the second level, you’re greeted with hardwood floors, modern vertical railings op ening into the bonus room w/ large, high transom windows allowing for plenty of natural light, w/ easy access to the upper laundry room, two secondary bedrooms w/ built-in closets, and a main 4-pc bathroom w/ modern vanity and tub/shower combo w/ full-height tile surround. The primary suite is everything you want in an intimate, relaxing space, complete w/ oversized window, a high vaulted ceiling, an oversized long walk-in closet w/ built-in shelving, plus an incredible 5-pc ensuite w/ heated tile floors, dual vanity, free-standing soaker tub, and a walk-in shower w/ bench and steam. Family time and weekend hockey games are best enjoyed in the fully equipped basement family room, with HARDWOOD FLOORS , a roughed-in sound system & a full wet bar. There are also TWO ADDITIONAL bedrooms and a 4-pc bath. This stunning, contemporary home is everything you and your family want & need! Book your private showing and move in today! (id:40616)
5022 22 Street Sw
Calgary, Alberta
Don’t miss your chance to own a BRAND-NEW SEMI-DETACHED INFILL with a 3-BED, 2-BATH LEGAL BASEMENT SUITE in ALTADORE! This infill by Alliance Custom Homes is now MOVE-IN READY and offers top-notch finishes & features, including 3,130 sq ft of developed living space across 6 beds, 4.5 baths, a walkthrough pantry, upper bonus room/office space w/ wet bar, and a highly desirable THREE-BED LEGAL BASEMENT SUITE (subject to permits & approval by city). This location is highly sought-after, and homes in this area don’t stay on the market long. Altadore is the ideal location for young families looking to be close to parks, schools, and amenities – you’re only a couple of blocks away from Flander’s Park, My Favourite Ice Cream Shoppe, and Dr. Oakley Playground, plus you’re within easy walking distance to the entire Marda Loop shopping district, River Park and Sandy Beach, and the Glenmore Athletic Fields and Aquatic Centre! The neighbourhood is only 5 km from the downtown core and has public and separate schools, junior high and high schools nearby, and Mount Royal University to the south. The open-concept main floor features a chef’s inspired kitchen with ceiling-height custom cabinetry, a built in coffee station with extra storage & decorative shelves, a modern tile backsplash, designer lighting, massive island with ample bar seating with waterfall edges, plus a walkthrough pantry for an ultra-lux aesthetic. The spacious living room centres on a stunning gas fireplace feature wall with a full-height tile surround & built-in cabinetry. Off of this space, you can easily access the rear deck & backyard through dual glass sliding doors, nicely combining your indoor/outdoor living spaces. Finishing off this level, the large dining room offers a custom feature wall and two oversized windows, allowing lots of natural light into the home. Upstairs, the elegant primary suite features a soaring vaulted ceiling, large windows, & a walk-in closet with ample storage. The spa-inspired e nsuite is elegantly finished with heated tile floors, quartz countertops, dual undermount sinks, a stand-alone soaker tub, and a stunning glass shower with a built-in bench. Two additional good-sized bedrooms open onto a large BONUS ROOM or OFFICE SPACE, perfect for your family’s needs, with a built-in media cabinet and a full wet bar. A 4-pc bathroom with tile floors, a modern vanity and a fully tiled tub/shower combo nicely finishes off the upper floor. With its own private, secure side entrance, the legal basement suite (subject to permits & approval by the city) is an excellent mortgage helper or mother-in-law suite! This open-concept space features a modern kitchen w/ custom cabinetry, quartz countertops, a good-sized living room, a separate laundry room w/ sink, 3 bedrooms, and 2 full bathrooms! Outside, the East-facing backyard is fully fenced w/ a double detached garage, and the front enjoys park views! Don’t wait to come and see this beautiful house and make it your family’s ideal home today! (id:40616)
395 Cantrell Drive Sw
Calgary, Alberta
Well maintained and upgraded super clean family home with a total of 2226 sq. ft. Has potential of 5 bedrooms.. This Bi-level plan offers large lower windows making it bright & open on both floors. Oversized insulated double garage is perfect for your hobbies and parking 2 large vehicles. Huge deck in private low maintenance back yard is great for entertaining. This home is fully finished and shows pride of ownership from long time seller. Please book an appointment to view to avoid disappointment losing out on the immaculate home. (id:40616)
655 Woodpark Boulevard Sw
Calgary, Alberta
STEPS FROM FISH CREEK PARK! This charming 2 storey home is ready for a new family! Playgrounds on either side of the street, 2 exceptional schools nearby, walking access to a central bus loop servicing the max Yellow bus, and a terrific shopping complex, make this an ideal starter home. 3 beds, 2.5 baths, finished basement, open floorpan and lots of windows! RECENT UPDATES: HARDWOOD REFINISHED (2024), NEW PAINT (2024 & 2020), NEW CARPETS (2024), WINDOWS (2018), WATER TANK (2023), FURNACE MOTOR (2024), SHINGLES (2016). This cute home has site finished hardwood on the entire main level, a generous dining room with sliding doors to the large fenced yard, and a bright white kitchen with island. Built in cabinets in the living room are very functional. 3 beds up are spacious and the full bathroom is well appointed. The fully finished basement offers a large rec room and second full bath. Lots of storage and room for the kids to play, or for great family movie nights! Oversized double detached garage is home to an air conditioned meat locker if you happen to be a hunter or a canner! Yard has low maintenance landscaping and is a gardeners delight. Fully fenced for dogs and kids. Great home for a young family or young couple starting out. Fabulous access to schools, transit and shopping. Welcome to Woodlands! (id:40616)
210 Canterbury Place Sw
Calgary, Alberta
Welcome to 210 Canterbury Place in the picturesque neighborhood of Canyon Meadows Estates, Calgary. This stunning home has been meticulously renovated from top to bottom, both inside and out, ensuring a truly turnkey living experience. With modern updates to plumbing, electrical, insulation, and much more, this property offers the epitome of comfort and style.KEY FEATURES:4 Bedrooms, 3.5 Bathrooms: Spacious and beautifully designed to accommodate your family’s needs.Open-Concept Design: Seamlessly connects the kitchen, dining area, and living space, creating an inviting and functional layout.Gourmet Kitchen: A chef’s dream with sleek countertops, top-of-the-line stainless steel appliances, and an expansive island with ample seating – perfect for hosting family and friends.Cozy Family Room: Complete with a wood-burning fireplace, this room provides a warm ambiance for those chilly Calgary evenings.2-Car Garage: Spacious and equipped with an EV plug-in, ideal for electric vehicle enthusiasts.One of the standout features of this property is the massive south-east-facing backyard. The lush green lawn, complemented by a 1,500 sq ft deck and patio, invites you to enjoy the outdoors year-round. Whether it’s morning coffee, al fresco dining, or simply basking in the sun, this private oasis will be a favorite spot for relaxation and entertainment.PRIME LOCATION: Canyon Meadows Estates: Known for its excellent schools, parks, and convenient access to amenities.Renovation Details: No detail has been spared in this comprehensive renovation, blending contemporary living with timeless charm.Don’t miss the opportunity to make this remarkable home yours. Contact your favorite real estate agent today for more information and to schedule a viewing.Your dream home awaits at 210 Canterbury Place. (id:40616)
1131 Riverdale Avenue Sw
Calgary, Alberta
First time ever offered to market! Nestled on sought-after Riverdale Avenue, this beautiful Craftsman home has just been extensively renovated – a tasteful blend of modern elegance and timeless charm. Greet your guests in a welcoming foyer complete with a decorative fireplace. Then enter the spacious living room anchored by another fireplace and an abundance of windows that overlook the front porch. The dining room is capable of accommodating furniture of any size which makes it an ideal setting for hosting formal or family dinners. Experience the joy of cooking in a stunning show-piece kitchen! An expansive island offers plenty of seating and prep space. This culinary haven boasts a walk-in pantry, and brilliant cabinet design with top-of-the-line appliances. The kitchen opens to an inviting family room with a wood-burning fireplace – a perfect nest for the family to relax in and watch a favorite movie. Completing the main floor is a private office and a 2-piece bathroom. Upstairs you will discover a grand primary bedroom complete with a sitting room and a spa-like 5-piece ensuite. Two more spacious bedrooms of Craftsman design share a separate 4-piece bathroom. The central family room with decorative fireplace provides another perfect get-away if you are looking for a quiet place to relax. Move down to the lower level and discover an additional 1,570 sq. ft. of well-appointed living space. The recreation room boasts a bar and plenty of room for the kids to play. There are two additional bedrooms, a 4-piece bath, storage space, and an oversized laundry room. Now it’s time to enjoy your sunny south backyard – summers on the deck, friends over for a BBQ. Come and experience living on coveted Riverdale Avenue right on Calgary’s extensive pathway system – a five-minute walk to Sandy Beach or Stanley Park. If first class is your way of life, then you have just found your home! (id:40616)
1605, 9800 Horton Road Sw
Calgary, Alberta
Attention investors or first-time buyers! This affordable 709 sqft 1-bedroom condo on the 16th floor offers fabulous mountain and city views from its west-facing balcony and includes underground heated parking. Located in a quiet concrete building, it’s close to all amenities and within walking distance of the Southland C-Train Station. The spacious and bright living space features floor-to-ceiling windows, laminate flooring, and an open-concept layout. The kitchen with white appliances has lots of counter and cabinet space, while in-suite laundry adds convenience. Additionally, a large front storage area keeps you organized. The spacious bedroom has easy access to a 4-piece bathroom. This building is 18+ adult-only and cat-friendly, but please note, no dogs allowed, ensuring a serene environment. Condo fees include cable, heat, electricity, water/sewer, fitness + social rooms. This well-managed and secure building offers great amenities and great storage for winter gear, 2 elevators + so much more. Located conveniently next to grocery, C-Train, restaurants, doctors’ offices & tons of shopping, steps to anything you need. Book your showing today and experience this fantastic property first-hand! (id:40616)
405, 629 Royal Avenue Sw
Calgary, Alberta
Step into a world of elegance and sophistication with this exquisite 1-bedroom condo, nestled in the heart of the prestigious Upper Mount Royal community. Every inch of this residence exudes luxury, from the moment you enter the stylish kitchen, which boasts upgraded stainless steel appliances, beautiful quartz countertops, and a chic tile backsplash. You’ll adore the abundant storage and the built-in wine rack, perfect for entertaining guests or indulging in your favorite vintage. The open-concept dining area flows effortlessly into a spacious living room, where natural light pours in, creating a warm and inviting ambiance. Step out onto the southwest-facing balcony, your personal haven for unwinding during the warmer months, offering a perfect spot for morning coffee or evening relaxation. A unique feature of this condo is the office space, accessible through charming barn-style sliding doors. Whether you’re working from home or pursuing your hobbies, this space offers the privacy and tranquility you need. The bedroom, a sanctuary of comfort, is bathed in natural light from the southwest-facing window and features a generous walk-in closet, ensuring your wardrobe is always within reach. The bathroom is a masterpiece of modern design, with stylish finishes that create a spa-like retreat. Additional storage is provided by a private storage room, right by the unit on the 4th floor, and your vehicle will be secure in the underground parking stall. Location is paramount, and this condo delivers on all fronts. Just steps away from the vibrant 17th Avenue SW and 4th Street, you’ll have a world of culinary delights and trendy shops at your doorstep. The proximity to Downtown and the scenic Elbow River, with its biking and walking paths, offers endless opportunities for recreation and exploration. Upper Mount Royal is renowned for its exclusive and historic real estate, making this condo a rare find in one of Calgary’s most coveted neighborhoods. Embrace the lifestyle you deserve in this stunning Upper Mount Royal condo – where luxury meets convenience in perfect harmony. (id:40616)
136 Glamis Terrace Sw
Calgary, Alberta
Welcome to 136 Glamis Terrace. This unit is 1507+ sqft townhouse, featuring 3 bedrooms, 2.5 bath, walkout basement, attached single garage, backing onto a green space . Walking in you are greeted with a large entry, moving up you enter a sun bathed living room, with wood burning fireplace, quality laminate flooring. Additionally you’ll also find a ½ bath, and bright dining room next to a spacious upgraded kitchen with stone flooring, granite counter tops, stainless steel appliances and eating nook. Upstairs you find 3 bedrooms and a 4pce bath; the large master includes a 3 pc en-suite. The third level walkout functions great as a family room, office den, with sliding doors to a south yard. This is a well-managed complex in a great location. Get in touch today and don’t miss out on this affordable place to call home! (id:40616)
202, 1529 26 Avenue Sw
Calgary, Alberta
Welcome to your new home in the vibrant community of South Calgary! This delightful 1 bedroom, 1 bathroom condo offers a perfect blend of comfort, style, and convenience, making it an ideal choice for singles, couples, or savvy investors. The open-concept living and dining area is designed for modern living, offering ample space to relax and entertain. Large windows flood the room with natural light and provide access to your private south facing balcony, where you can enjoy serene views and fresh air. The Kitchen is complete with plenty of storage options to keep everything organized and within reach. Whether you’re whipping up a quick meal or preparing a feast, this kitchen is up to the task. Enjoy the convenience of your own in-suite laundry facilities, along with additional common laundry options available within the building. The generously sized bedroom offers a tranquil retreat with ample closet space, ensuring you have plenty of room for your wardrobe and personal items. Enjoy easy access to local amenities, parks, shopping, and dining options, all while being a short drive from the heart of the city. Stop paying rent and don’t miss this opportunity to own your own home – call your favourite realtor today! (id:40616)
3013 34 Street Sw
Calgary, Alberta
Discover the epitome of urban elegance in this impeccable two-storey, semi-detached residence, Nestled on a quiet sought-after Killarney inner city street, steps from Holy Name School and Killarney School. This home is a true gem, boasting a sophisticated open-concept main floor adorned with engineered hardwood floors, soaring 10-foot ceilings, expansive energy-efficient windows that bathe the space in natural light, custom-built living room cabinetry, and a cozy gas fireplace.The culinary enthusiast will delight in the kitchen’s sleek design, featuring towering cabinets, lustrous quartz countertops, a suite of stainless steel appliances including a gas range, and an inviting center island perfect for gathering.Ascend the stunning glass railing staircase to the tranquil upper level, where you’ll discover three generously proportioned bedrooms, two well-appointed bathrooms, a versatile bonus area, and a convenient laundry space. The master suite is a sanctuary of luxury, offering a spacious walk-in closet and a spa-inspired ensuite bathroom complete with dual vanities, heated flooring, quartz surfaces, and a chic glass-enclosed shower.The fully finished basement extends the living space with a recreational room, a fourth bedroom, an expansive wet bar, a full bathroom, and provisions for radiant in-floor heating. Step outside to the sun-drenched west-facing backyard, complete with an aggregate patio—ideal for enjoying those balmy summer evenings. The property also includes a double detached garage that is both insulated and drywalled, enhancing comfort and convenience.This residence is not just a house, but a lifestyle waiting to be embraced. A viewing is essential to fully appreciate its splendor and the refined lifestyle it offers. (id:40616)
401, 1113 37 Street Sw
Calgary, Alberta
Welcome to this updated, bright, 830+sqft top floor unit, located in a well-managed condo in a prime location! This generous 2 bed/1 bath condo boasts a variety of features, with brand new kitchen appliances. Large living/dining space and functional galley kitchen that has been opened up to provide an open concept feel. The primary bedroom is a great size and features a walk-in closet that provides plenty of storage, and the second bedroom is ready for kids/guests or an office space. . There is a handy 24sf storage area on the west facing private balcony. This condo building has a convenient on site laundry room. The condos’ location is unbeatable, with easy access to bus routes and LRT, and a 10-minute drive to downtown. You’ll also appreciate being situated across from Westbrook Mall, where you can find a Safeway, Walmart, as well as other retailers and restaurants. This condo is perfect for first-time buyers, students or as a rental unit, offering a great opportunity to own a home in a desirable central location. Assigned outdoor parking stall and pets allowed with Board approval. (id:40616)


