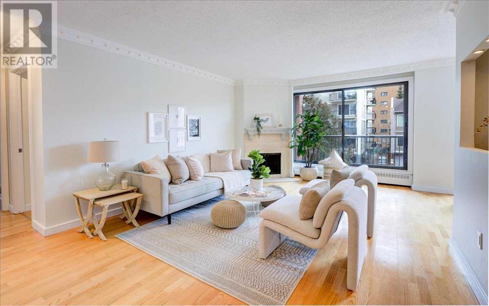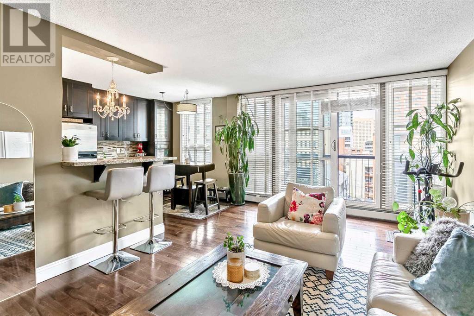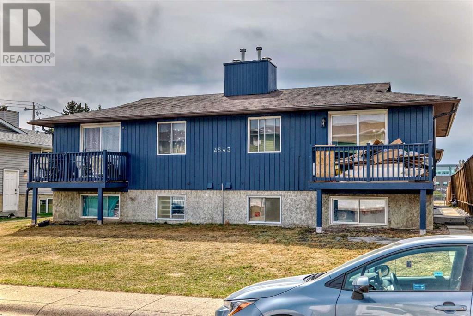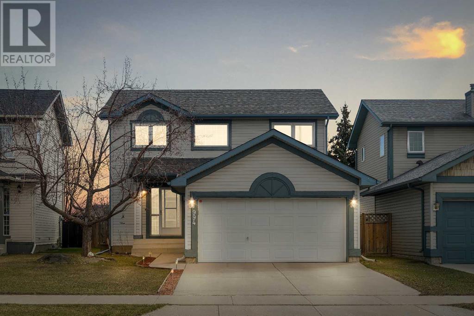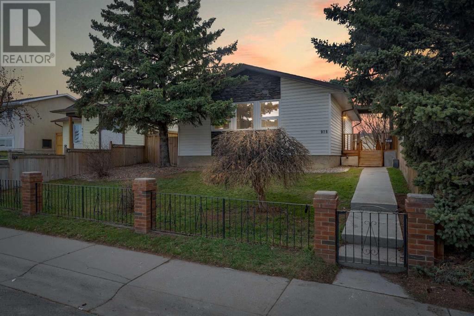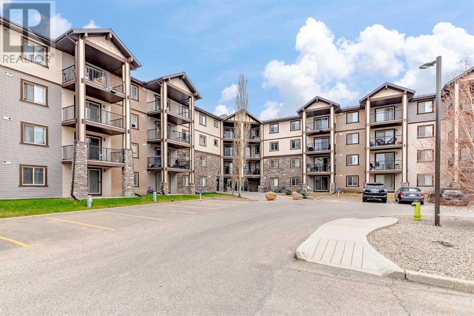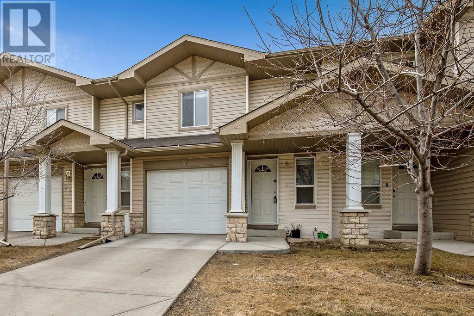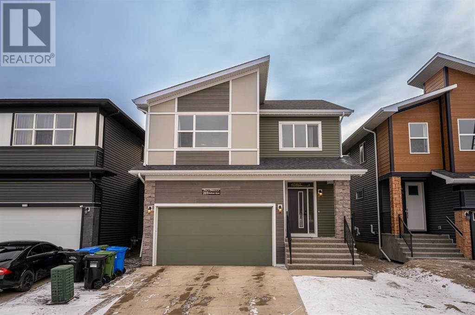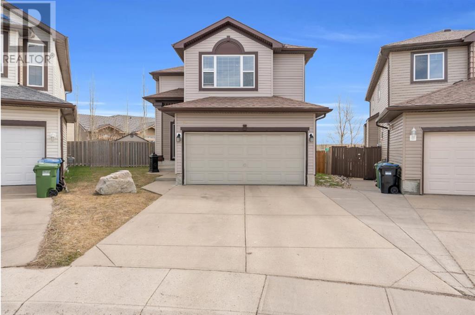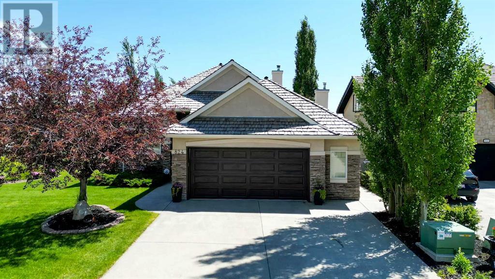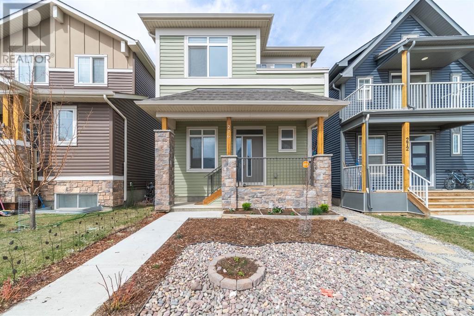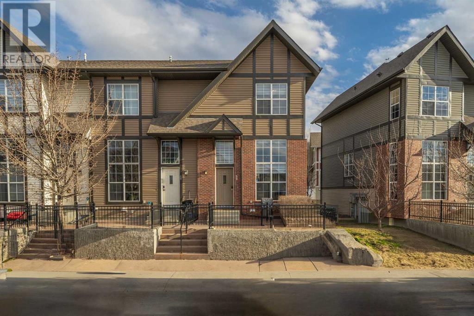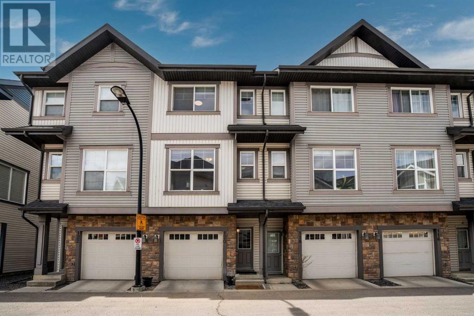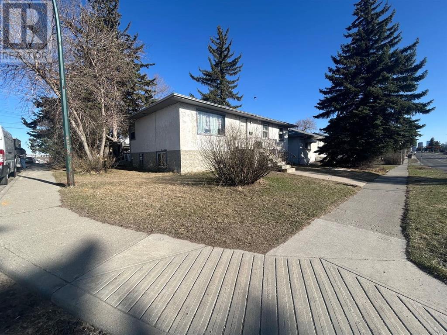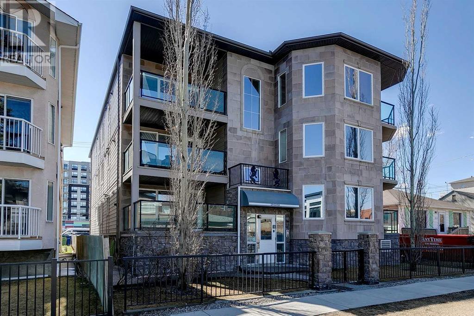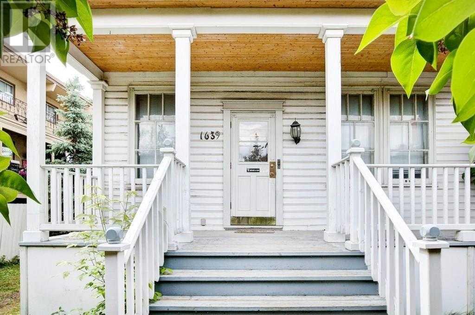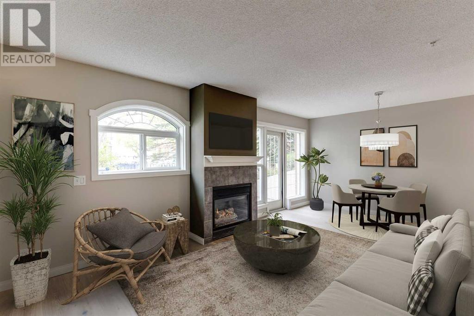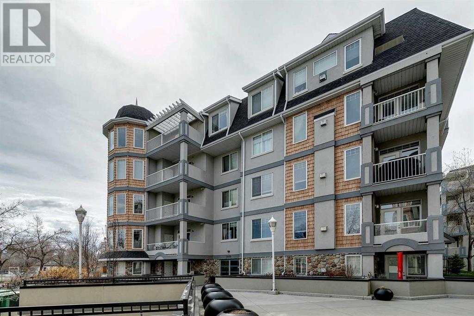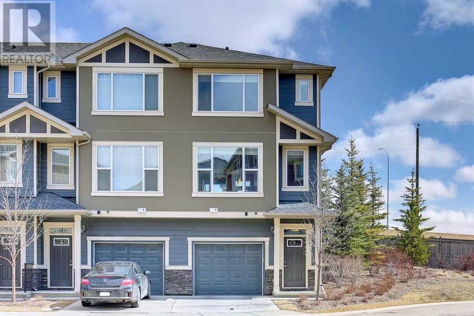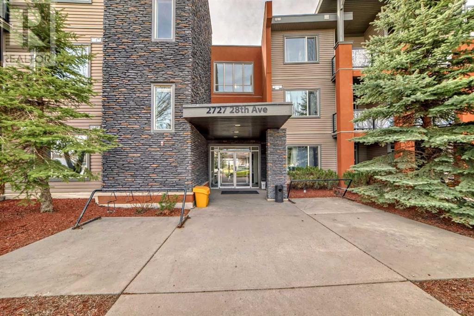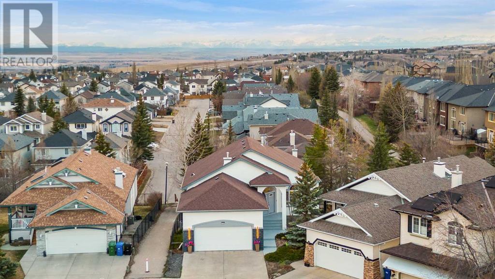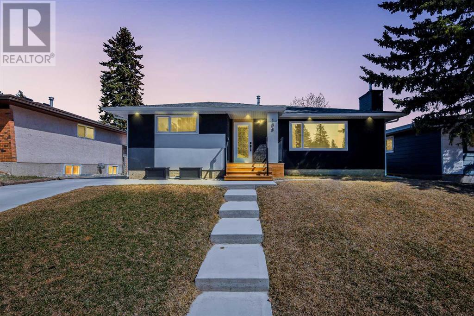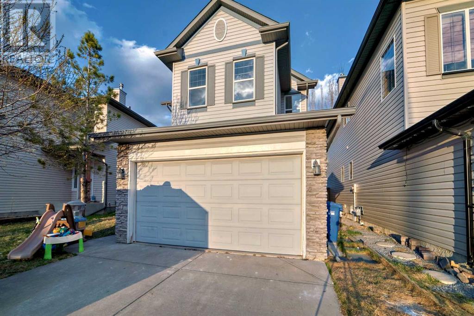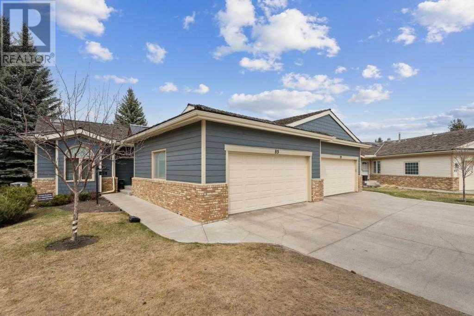LOADING
201, 1334 14 Avenue Sw
Calgary, Alberta
GREAT LOCATION!! 3 Blocks from the Red Mile, in the Heart of the city and just around the corner from amazing shops, restaurants, and transit. This bright, corner unit features 2 spacious bedrooms, a large walk-in closet, recently updated bathrooms, brand new appliances, fresh paint, an open floor plan, plenty of windows, heated underground parking & a large separate storage unit on the main floor. This lovely home is MOVE-IN ready and ideal for 1st time home buyers wanting to get into the market in a well-managed building. Call your favorite Realtor today! Don’t miss this one. (id:40616)
702, 733 14 Avenue Sw
Calgary, Alberta
Discover urban living at its finest in this charming, updated and well maintained 2-bedroom, 1-bathroom condo located in the heart of downtown. Rarely do you come across the pairing this unit offers of inner-city lifestyle with the features and feeling of a home. This 820 sqft unit boasts a practical layout, complemented by modern finishes, including granite countertops, hardwood floors, and an abundance of kitchen cabinetry designed to maximize space and efficiency ( more than enough space to store a Costco grocery haul plus the mixer, the air fryer and more!).The kitchen also features a new microwave, updated backsplash. A raised breakfast bar with a built-in wine cabinet( ideal layout for entertaining) and more storage options than typically expected in a inner city condo. The open-concept living area, with a north-facing balcony, presents a serene view of the downtown skyline, ensuring bright, sunny mornings and cool, shaded afternoons. Loads of natural light pours through the floor to ceiling windows. Perfect for young professionals, couples, or investors interested in rental income, this condo meets all needs with its Spacious bedrooms (Primary large enough to house a king size bed plus additional furniture),oversized closets, large 4 piece bath with updated sink, plenty of storage and counter space and an efficient and space saving combination WASHER/DRYER IN UNIT (located in the dedicated laundry closet feat additional storage space for cleaning supplies etc.) stall parking behind the building, and a GYM LOCATED IN THE BUILDING. Additionally, the building/condo community within the building is noted for its quiet, well-maintained environment and is VERY WELCOMING TO PETS ( restrictions only noted upon board approval), enhancing its appeal. Situated in the heart of a trendy downtown area, the location offers an unparalleled lifestyle with easy access to work, BEAULIEU GARDENS PARK ACROSS THE STREET (one of few units with a full view of the park across), and the vibrant scene of boutique shops and restaurants nearby. Public transit is readily available with both bus route and numerous C-Train stations close by. Every amenity you could need is only a few steps away. Beyond the storage offered in the unit this unit also comes with a assigned STORAGE LOCKER separate from the unit and the building also offers a coin operated laundry room in the building for owners use. CONDO FEES INCLUDE ALL UTILITIES. Price-wise, this condo represents incredible value, making it a smart choice for those looking to invest in a vibrant Calgary neighborhood. Embrace the opportunity to live or invest in a property where convenience meets style in the thriving heart of Calgary. Don’t miss out on making this ideal condo your new home or investment. (id:40616)
3, 4543 7 Avenue Se
Calgary, Alberta
Home Sweet Home Opportunity or Potential Investment opportunity. Located in the Southeast Neighborhood of Forest Heights. This beautiful 3-bedroom 1.5-bathroom condo unit is a short 15-minute drive or 30 min bicycle ride to the heart of downtown Calgary. 15 mins to Stoney trail ring road, and bus stop nearby. For those with school aged children it is less than 10-minute walk to Keeler elementary, Ernest Morrow Jr High school. Calgary public Library, swimming pool, ice skating rink, tennis court, baseball diamonds all nearby. The roof was just recently replaced in April 24. New Vinyl flooring, hot water tank, fresh paint, new deck. With 1134sqft of developed living space. (id:40616)
994 Coventry Drive Ne
Calgary, Alberta
DUAL ATTACHED GARAGE – OVER 2100SQFT LIVEABLE SPACE, 4 BEDROOMS, 2.5 BATHROOMS, BACK LANE/YARD, BACKS ONTO GREEN SPACE – Welcome to your beautiful home in Coventry Hills. This home features a DUAL ATTACHED GARAGE, that opens into your mud room, 2pc bathroom, LAUNDRY ROOM, and connects to your kitchen for convenience. A foyer leads into your living room with large windows that bring in a lot of natural light and a cozy FIREPLACE warms the space. An elegant kitchen complete with rustic design is fully equipped with STAINLESS STEEL appliances and a breakfast nook leads onto your large DECK. This deck opens onto your FENCED BACK YARD and is perfect for entertaining or enjoying the GREEN SPACE at the back of your home. A BACK LANE adds to the convenience of this home. Upstairs boasts a larger primary ensuite bedroom with 4PC bathroom, 2 additional bedrooms and 1 additional 4PC bathroom. The basement has an additional bedroom, large rec room and lots of storage. This home is in a solid location, with shops, schools, and a park close by. (id:40616)
975 Pinecliff Drive Ne
Calgary, Alberta
AMAZING STARTER/INVESTMENT PROPERTY – FULLY RENOVATED BUNGALOW IN PINERIDGE W SEPARATE ENTRANCE & ILLEGAL SUITE – LOCATED ON A 40FT X 100FT LOT WITH BACK LANE ACCESS – ALSO FEATURES A 2022 HIGH EFFICIENCY FURNACE! Close to 1600 SQ FT of Luxurious Living Space with 5 Bedrooms, 2 FULL Baths, Stunning Deck and Back Lane! Simple and functional Open Floorplan Concept throughout! Main floor offers a family room, new kitchen with new countertops and modern appliances, FULL bath and 3 bedrooms – you can even designate a bedroom as a home office if needed! The BRAND NEW ILLEGAL SUITE IN THE BASEMENT is a solid mortgage helper – featuring a brand new kitchen, 2 bedrooms and a FULL bath! Please note that this home boasts SEPARATE LAUNDRIES! With its location in Pineridge, this home is a great starter home but is also amazing for investors looking to expand their portfolio, especially with rental rates and demands in NE Calgary. In addition to all these features, the home has easy access to 68 St NE, McKnight Blvd NE, 32 Ave NE, 16 Ave NE and Stoney Trail NE! Tons of amenities nearby! (id:40616)
1220, 60 Panatella Street Nw
Calgary, Alberta
Freshly painted and spotless this 2 bedroom, 2 bath unit has one of the best spots in the complex. It overlooks the park and has a nice sunny exposure to enjoy your deck area. The floor plan is ideal for roomates with bedrooms on either side of the living room area. The spacious kitchen with eat-up bar will make staying in a joy. Primary bedroom has walkthrough closet to 4pc ensuite and secondary bedroom has bathroom right beside. The laundry area has good storage but this unit comes with an additional storage locker in front of parking space which not all unit have. You will enjoy how close shopping, parks, schools and other amenities are located. Move in ready so call today. (id:40616)
79 Citadel Meadow Gardens Nw
Calgary, Alberta
*Open House Saturday 27th April 1-3 pm* Welcome to 79 Citadel Meadow Gardens NW, located in the desirable community of Citadel. Whether you’re seeking an investment opportunity in Calgary’s hot real estate market or a cozy home for your family, this property could be the perfect fit for you. This townhouse unit boasts a low condo fee of $362.48 per month and offers 3 bedrooms, 1.5 bathrooms, and 1204 sf of living space, along with a single attached garage. The open-concept layout faces south, bathing the interior in natural light throughout the day. Located in a tranquil neighborhood, it’s conveniently close to schools, shopping centers including Costco, and major roads such as Stoney Trail and Crowchild. Additionally, the unfinished basement presents an opportunity for customization to suit your family’s needs. (id:40616)
269 Ambleside Avenue Nw
Calgary, Alberta
Location..!! Location..!! Location.!! Indulge luxury living in your mesmerizing 2-story home in the charming and convenient community of Ambleton NW. This home offers a prime location to enjoy a peaceful lifestyle near the lake, park, highway, and shopping center, all just minutes away ensuring convenience and accessibility to an array of amenities. This is the perfect home for families seeking both tranquility and convenience. A 36 feet wide lot with mid-century modern exterior makes it most desirable design to call home which is rare to find in new communities. This stunning detached house boasts 3 spacious bedrooms and 2.5 elegant bathrooms, all designed with your comfort in mind. You’ll appreciate the double car attached front garage, perfect for easy access and extra storage. Come and explore endless possibilities in this newly built and upgraded home. The GEM LIGHTS, remote-controlled blind, and dual layer window curtains provide a luxurious touch. The large windows and full ventilation showcase natural light, creating a cool and inviting atmosphere. The spacious kitchen features exquisite features such as clean-cut quartz countertops, extended and ample cabinetry, and counter space, soap dispenser, modern hardware, built-in stainless-steel appliances with GAS cooktop, and a stunning center island with barstool seating makes it chefs’ kitchen. It’s perfect for cooking and entertaining guests alike!The house is equipped with CLEAN COMFORT air circulation system which brings fresh air into home with continuous disinfection of the air. On the main floor, relax in the generously sized living room with fire place, big windows and full ventilation. Upgraded engineered OAK HARDWOOD flooring throughout main floor. The separate dining area provides ample space for a large dining table. Upstairs, a large loft allows for extended bonus room or separate office/study space. The DOUBLE-DOOR master bedroom boasts big windows with double layered curtains, creating a light-f illed oasis. The other two large bedrooms provide scenic lake views and abundant natural light. Upstairs also features two full bathrooms, upgraded 8-inch shower heads with 5-piece ensuite in Master bedroom. An upper-level laundry room, and a bonus room at the landing of the stairs. Step out onto the back deck where you can enjoy delightful barbecues with your loved ones while taking in the beautiful surroundings. This house is perfectly located close to all amenities, including Stoney Trail, making it easy to get around. Don’t miss out on this opportunity to own your dream home in one of Calgary’s newest and most desired communities. (id:40616)
73 Bridlecrest Court Sw
Calgary, Alberta
Situated at the end of a quiet cul-de-sac in Bridlewood, this charming two-storey home offers warmth and comfort. Upon stepping inside, bask in the abundance of natural light streaming through the south-facing windows, flooding the main floor with light. The inviting open-concept layout seamlessly integrates living and entertaining spaces, ideal for gatherings with loved ones. A focal point of the living area is the cozy gas fireplace, offering both warmth during winter nights and a cozy ambiance. The well-appointed kitchen boasts ample cabinet space, a generous corner pantry, and a convenient eating nook, perfect for casual dining. Flowing from the dining room is a spacious south-facing deck, expanding your entertaining area for summer BBQs and outdoor enjoyment. Completing the main level is a thoughtfully placed 2-piece bathroom for guest convenience, alongside a practical laundry room with additional storage and access to the double car garage. Ascend the staircase to discover a versatile bonus room, offering endless possibilities as a family retreat, home office, or play area. The upper level also hosts a tastefully appointed 4-piece bathroom and two welcoming guest bedrooms. The crowning jewel of the upper floor is the expansive master bedroom, boasting a luxurious 4-piece ensuite featuring dual shower heads and a walk-in closet. From the master retreat, revel in lovely views of the expansive backyard and the inviting back deck. Noteworthy upgrades include new asphalt shingles (2022), new vinyl siding (2022), and a new electric stove (2023). (id:40616)
824 Royal Court Nw
Calgary, Alberta
**OPEN HOUSE SUNDAY APRIL 28 FROM 12-2PM** Exquisitely maintained, this air-conditioned executive bungalow boasts three bedrooms, 3 baths, over 1,600 sq ft above grade, and a fully finished walk-out basement. Custom upgrades adorn every corner of this home, which sits elegantly overlooking a picturesque park with lush wildlife greenspace and a tranquil duck pond. Enjoy strolls along the winding bicycle paths and relax in stone sitting areas amidst nature’s beauty. Inside, the open main level welcomes you with 10 ft high ceilings and wheelchair accessibility, featuring generous doorways throughout. The custom kitchen showcases 2″ granite countertops with a gorgous waterfall feature and a breakfast bar, custom-built solid walnut cabinets reaching floor to ceiling, upgraded appliances and more. Hardwood and tile floors grace the space, leading to a formal dining room and a stone fireplace in the cozy living room surrounded by windows, offering breathtaking views. The primary bedroom, generously sized, includes a luxurious 4-piece ensuite with a jetted tub. A second bedroom or den, along with another 4-piece bath, completes the main floor. Downstairs, the walk-out level below boasts in-floor heating, a spacious games room, a third bedroom, and a full bath, accompanied by ample storage space. There are too many upgrades and features to list them all, but some notable features include transom windows, phandom door screens, a Nest video doorbell, and built-in sound system wiring including ceiling speakers throughout the main and lower levels. Just some of the thoughtful touches that make this property truly extraordinary. Step onto the large glass-paneled balcony to soak in the surroundings. The oversized double garage is heated and includes a workshop area, while outside, flower gardens and a sprinkler system enhance the landscape. This exceptional home is situated in a vibrant community, offering convenient access to nearby shopping, the YMCA, and quick routes to Stoney Trail and the mountains for a refreshing escape. (id:40616)
276 Lucas Avenue Nw
Calgary, Alberta
**Open House; April 27th 1-3pm** Beautiful two storey offering 2654sqft fully developed with a detached garage, A/C and LEGAL basement suite! This home is located on a family friendly street, within walking distance to parks & pathways! Greeted with a huge front entrance and flex room (could be used as an office), 9’ ceilings on the main floor, tons of natural light beaming through. The kitchen boasts white cabinets to the ceiling, stainless steel appliances, corner pantry, tons of cabinets & huge center island with quartz counter top! Dine in the adjoining nook, or living room with a fireplace- this space is perfect for entertaining! Completing the main level is the 2pc bathroom just a couple steps up. The 2nd Storey features 3 generous bedrooms with a 4pc Bathroom, middle bonus room and laundry room. Spacious master bedroom offers a balcony facing south, walk-in closet and 5pc ensuite with his and her sinks!! The fully finished LEGAL basement offers 9’ ceilings, large kitchen with island, rec room, bedroom and 4pc bathroom. Your north facing backyard offers a double detached garage. Unbelievable pride of ownership – this home shows like new, call today to take a tour! (id:40616)
59 New Brighton Common Se
Calgary, Alberta
Welcome to this Stunning End Unit, multi-level open-concept townhome located on a quiet, cul de sac location. This meticulously maintained home boasts bright interiors with soaring 12-foot ceilings and an abundance of natural light streaming through floor-to-ceiling windows. Upstairs, you’ll find two master bedrooms, each with a full en-suite and walk-in closet. The heart of this home is its spacious and beautifully appointed white kitchen, featuring elegant tile flooring, ceiling-height upper cabinets, a raised eating bar, pantry, and media area. The open-concept dining room has an updated light overlooks into the living area, creating an inviting space for entertaining. Additionally, there’s a convenient half bath on the main floor. Step outside to your private fenced patio, perfect for enjoying summer evening barbecues. The lower level offers a generous storage/laundry area and access to the double attached garage. Located just minutes away from shopping, transit, hospitals, schools, and with easy access to Deerfoot and Stoney Trails, this home combines convenience with comfort. Plus, enjoy the added benefit of low condo fees covering yard maintenance, snow removal, and annual window cleaning. Recent upgrades include Zebra window coverings valued at $5k throughout and a brand new washer and dryer. Book your viewing Today! (id:40616)
120 New Brighton Point Se
Calgary, Alberta
Step into this charming 2-bedroom townhouse in New Brighton, where sunlight fills every corner, creating a cozy and welcoming ambiance. The main level showcases modern touches like new quartz counters and stylish vinyl plank flooring, adding a dash of elegance to the space. The kitchen is a chef’s delight, boasting tall cabinetry, stainless-steel appliances, new white backsplash, new dishwasher, and high ceilings adorned with wooden beams. A convenient half bathroom on this level is perfect for guests. Upstairs, you’ll discover beautiful brand new Laminate flooring, two spacious master bedrooms, each with fresh paint featuring a large en-suite bathroom and a walk-in closet. All bathrooms have been updated offering new ceramic tile, and new vanity, enhancing the home’s appeal. The upper level also houses the laundry, making chores a breeze. The 2-car tandem garage offers ample space, along with a lower walkout patio and an upper balcony with BBQ Gas line for delightful outdoor moments. Located next to amazing neighbours and close to amenities on 130th Ave, schools, playgrounds, and public transportation, this townhouse offers comfort and convenience in a vibrant community. (id:40616)
4220 Center A Street Ne
Calgary, Alberta
Attention investors! This is your chance to own a highly sought-after corner lot in the heart of Highland Park. With R-C2 zoning and potential for increased zoning, this property is bursting with potential for redevelopment or as a revenue-generating asset. Location, Location, Location: Situated in the desirable Highland Park community, this property is close to amenities, schools, parks, and transit options.Zoning Potential: Currently zoned R-C2, with the possibility of rezoning for further development, making it ideal for future multi-family or mixed-use projects.Corner Lot: This spacious corner lot offers flexibility in design and ample space for creative development ideas.Income Potential: The property features a 3-bedroom suite on the upper level and a 3-bedroom illegal suite in the basement, complete with a separate entrance. A perfect setup for rental income while you plan your redevelopment.Current Lease: The current tenant agreement runs through August, providing immediate revenue with room for extension or new leases. Act fast to secure this opportunity! With its ideal location and numerous development possibilities, this property is sure to attract significant interest. Don’t miss out on this unique chance to invest in Highland Park.Contact us today for more information and to schedule a viewing! (id:40616)
31, 209 17 Avenue Ne
Calgary, Alberta
TOP FLOOR CORNER UNIT – SOLID CONCRETE CONSTRUCTION. Small self-managed & well-maintained building with underground parking. Over 1150 sq. ft. of top-quality finishing in this immaculate spacious & bright 3 bdrm, 2 bath condo with 9 ft ceilings, 2 balconies, gorgeous hardwood & tile flooring plus granite countertops throughout! Very open floor plan featuring a good-sized foyer, large kitchen with extended height custom cabinetry & wide-open living room/dining room with access to a private balcony. Two good sized bedrooms plus a large den with double French doors (could easily be a 3rd bedroom) King size master with large walk-through closet & spa like 4-piece bath with soaker tub & pedestal sink & a private balcony with sunny south exposure. This level also includes a 2nd 4-piece bath, a separate laundry room & a furnace room with additional storage. Prime location close to restaurants, SAIT & transit plus easy access to downtown. A fabulous place to call home or an excellent opportunity for investment. (id:40616)
1639 11 Avenue Sw
Calgary, Alberta
Attention CONDO DEVELOPERS. Prime opportunity to build 26 unit 6 floor building (Far 4). Two 25 ft lots fronting onto 11 Ave and 16 St SW Corner Lot This is zoned as MH-1 land. Across from 2 parks and a block from LRT station. Unique opportunity to own a Residential home previously used as an office for oil company. This investment has the potential for value increase as Residential or office and also as zoned highrise development land. 3000 sq ft restored building on 50ft corner lot with 7 parking spaces including 4 enclosed and heated. 14 window offices, boardroom, kitchen and 3 washrooms previously used as owner occupied office space. Located across large park from Sunalta LRT Station with extensive non-metered street parking for staff and clients. The entire building was gutted and rebuilt with new insulation, commercial grade wiring connected to underground commercial trunk line, 2 new high efficiency furnaces, AC,office sound dampening, vacuflo, roofing and eavstrough. Recently painted throughout. Please see additional remarks. Building is easily sudivided into individual floors with separate entrances and bathrooms. Good site for affordable housing. (id:40616)
105, 923 15 Avenue Sw
Calgary, Alberta
Rated the #1 neighbourhood to live in Calgary, this incredible two-storey condo is located in the prestigious Savoy, right in the heart of The Beltline. This is inner-city living at its BEST! The walk-in lower ground level has a separate exterior door leading to a lovely private enclosed patio. The open concept main floor features high ceilings and gorgeous engineered hardwood flooring. The newly renovated kitchen boasts a 3cm white quartz countertop and Denca Lifestyle thermally fused laminate cabinets (water resistant, mold/mildew resistant and fire rated). We love the living room with its large windows and lovely fireplace. Generous storage and a 2 piece bathroom are also on this lower level. Climb the stairs to the second level where there is an elegant and large primary bedroom with a charming bay window, an ensuite, and 2 closets. The second bedroom is perfect for a guest room or office and offers a large walk in closet. You’ll find an additional full bathroom on this floor as well. The new underlay and carpets have been recently upgraded to Fuzion Big Blue Condo Rate giving the second floor a warm and inviting feel. Park the car in the underground heated parking stall (which is titled) as you enjoy the ultimate no-car walkable lifestyle this location has to offer. Just around the corner from 17th Ave shops, restaurants and services and close to parks, playgrounds and schools with easy access to transit, this home is perfectly located. You can also relax and rest assured that everything is taken care of with the condo fees, including most of the utilities (gas, heat, water, sewer), common area maintenance and upkeep of the building. The Savoy itself has gone through a ton of recent renos with a fantastic Art Deco entrance and freshly updated common areas. It’s a quiet, friendly building in an incredible location. For more details and to see the 360 virtual tour, click the links below. (id:40616)
105, 2419 Erlton Road Sw
Calgary, Alberta
Immerse yourself in the heart of Calgary’s vibrant Erlton/Mission district! This stunningly updated 2 bedroom, 2 bathroom main-floor corner unit exudes modern sophistication. Experience seamless indoor-outdoor living with a spacious covered patio, perfect for summer barbecues and relaxing evenings.The designer kitchen boasts timeless white shaker cabinetry, a chic stacked-brick backsplash, gleaming quartz countertops, stainless steel appliances, and a generous island – the ultimate space for cooking and entertaining. Cozy up by the gas fireplace in the inviting living room, or retreat to one of the two spacious bedrooms. This impeccable condo is your urban oasis, steps from the buzz of 4th Street, the tranquility of Rocky Beach, the personal wellness of MNP Sports Centre, the excitement of Stampede Park, and the convenience of the C-Train. Well-managed, flawlessly presented, and priced to attract – this is inner-city living at its finest. Explore the 3D VIRTUAL OPEN HOUSE TOUR and schedule your viewing today! (id:40616)
558 Panatella Walk Nw
Calgary, Alberta
RARE find! END UNIT townhouse with DOUBLE MASTER with attached ensuites and walk-in closets. Located in one of the sought-after community of Panorama Hills. Everything you need is only 5 mins away! Schools, local shopping and grocery, VIVO recreation centre, Landmark cinema and the future LRT Green line. This home even has an attached tandem two car garage. Main floor 9’ ceiling, hardwood flooring through out. The kitchen features upgraded quartz countertops with a oversized eating bar, cabinets to the ceiling and stainless steel appliances. The spacious dinning area leads to the outdoor deck and the living room provides the perfect space for a family time. The view is excellent with surrounded by trees on this unique corner unit. The upper floor offers you two master suite with two full ensuite and good size walk in closets. The Laundry room is located between the two master suites. Easy access to Stoney Trail. Walking distance to the new high school. Don’t miss this home and book your viewing today! (id:40616)
313, 2727 28 Avenue Se
Calgary, Alberta
Experience comfortable urban living in this delightful top-floor unit at Ascent Condos. With a welcoming open floorplan and several upgrades over the past few years, this is a lovely unit to call home. The kitchen has been tastefully updated with re-faced cabinets and quartz countertops, providing a fresh and modern feel. A stainless steel appliance package adds functionality and convenience. The bathroom and office have received the same matching quartz countertops and (refaced) cabinets, enhancing the overall cohesive look of this charming condo. The open floor plan kitchen, dining and living room area is great for entertaining family and friends. The living room is a good sized with access to a private balcony, offering a peaceful outdoor space to relax and unwind. Stylish vinyl plank flooring throughout ensures easy maintenance and adds a touch of elegance to the interior. The spacious primary bedroom features a large walk-in closet, offering ample storage space and organization options. This unit also conveniently comes with your own titled parking stall. This condo has a great location, close to pathway systems, parks, schools, shopping and has its own courtyard. The central location is also convenient and close to some of the major access roads. Don’t miss out on the opportunity to own this charming condo in a prime location. Schedule a viewing today and envision yourself calling Ascent Condos home! (id:40616)
438 Rocky Ridge Cove Nw
Calgary, Alberta
Welcome to your dream home in Rocky Ridge with amazing mountain views! Nestled on a serene cul-de-sac, this stunning 5-bedroom, 2.5-bathroom bungalow spans over 2,850 sq.ft. of meticulously crafted living space, where luxury seamlessly intertwines with comfort and practicality. Step inside and be greeted by a grand foyer adorned with mood lighting, setting the tone for the elegance that awaits. As you enter, the spacious living room unfolds before you, inviting you to relax and unwind in comfort and style. The home has undergone significant upgrades, including new PEX plumbing, a contemporary knock-down ceiling, and stylish slat walls that lend a modern flair to every corner. Revel in the heightened elegance of 10 ft ceilings on the main floor, while the lower level offers a cozy ambiance with close to 9 ft ceilings. Prepare culinary delights in the newly renovated kitchen, complete with quartz countertops, sleek cabinetry, and a sunroof above the breakfast nook, bathing the space in natural light. The 6-inch baseboards and 9-inch wider vinyl plank flooring add a touch of elegance to every room. Modern conveniences abound, from new electrical switches and receptacles to EcoBee thermostats and smart dimmers. Additionally, there is a Telus home security system, offering the new homeowner the option to reinstate for added peace of mind. Retreat to the master suite, a sanctuary of luxury featuring his and her closets, a freestanding tub, and a newly installed shower. Step outside onto the private patio, seamlessly merging indoor and outdoor living, with vistas of the majestic mountains and the tranquil pond, which is only 20 meters away. Updates abound, from new doors and hardware to electric fireplaces, paint, floors, and light fixtures, culminating in a contemporary ambiance that permeates every room. Convenience is paramount, with a gas line on the deck and main-level laundry room. Additional features include a central vacuum system, A/C installed in 2019, and a furn ace and humidifier installed in 2019, ensuring comfort year-round. Outside, the landscaped yard with mature trees provides a serene backdrop for relaxation, while the fully finished double car garage and walkout lower level with wet bar offer practicality and entertainment options. Ideally situated near schools, shopping, parks, and recreational facilities, this property epitomizes the perfect blend of luxury, comfort, and convenience. Don’t miss the chance to call this exquisite residence your forever home! (id:40616)
108 Cantree Place Sw
Calgary, Alberta
Renovated top to bottom! This Canyon Meadows bungalow is move in ready. Entering the home you are welcomed with a bright, open floor plan featuring stunning details throughout. The kitchen is a dream with brand new stainless steel appliances, gleaming quartz countertops, tons of storage and huge island. The living space has a beautiful feature wall with custom built-ins surrounding the updated fireplace. The main floor is the perfect space for family gatherings and entertaining alike. 2 PRIMARY Suites on the main floor have impressive en-suites and walk-in closets with closet organizers. The lower level has a ton of additional space, 2 bedrooms and a bath. The recreation/family area could be used in so many ways. Rec room, theatre area, games room and more. A custom built in wet bar is another exiting addition to the space. An additional separate entrance to the lower level adds extra convenience. The back of the house has a nice open yard with deck and features a detached single garage with additional parking space. This home truly must be seen to be appreciated! The attention to finishing and details is superb. Canyon Meadows is one of Calgary’s most established communities. Enjoy access to the expansive Fish Creek Park and its never-ending path and trail network. Great schools, all amenities and convenient access to major routes in the city. Motivated seller! Incredible investment opportunity. (id:40616)
1108 Panorama Hills Drive Nw
Calgary, Alberta
Superb location, right across from Panorama Hills School, welcome to this totally renovated single family home in prestige Panorama Hills. It features no carpet in the house, new paint, tiles on the main floor and laminated floor on the stairs and upper and lower levels, wood spindle railing on the stairs, quartz counter tops in the kitchen and washrooms, and double front attached garage. Upper floor has 3 good size bedrooms large ensuite with separated shower and large tub, and large and sunny bonus room. Main floor with large living room, corner gas fireplace, spacious kitchen and eating area, sliding door to large deck, and functional laundry room. Fully finished basement with 2 extra bedrooms and 1 full bathroom. It is steps away from school, closes to playground, public transits, Vivo, Superstore, and easy access to all major roads. ** 1108 Panorama Hills Drive NW ** (id:40616)
89 Shawnee Rise Sw
Calgary, Alberta
Wow. Wow. Wow. This superbly upgraded ultra-cozy executive bungalow is in move in condition and is situated in a prime location in a quiet cul-de-sac backing to a serene park AND Fish Creek park together. Featuring a wide open back to front vaulted plan this outstanding property features an updated kitchen with granite counter-tops, new door hardware, stainless steel appliances including dual oven stove, a large formal dining area, bright sunny nook, large main floor living area with central gas fireplace, a spacious master with walk-in closet and beautifully renovated ensuite bath with dual sinks and heated floors PLUS a sliding door to large expansive view deck, a bright cozy main floor den with built-in bookshelves, another 4 pce bath on the main, an expansive front entrance and a main floor laundry with sink. The fully finished lower level features a large bright family room with second gas fireplace, wet bar, second bedroom off the family room and a third bedroom (no window but has emergency egress to second bedroom with window), another full bath, a flex room perfect for a small gym or hobby area and tons of storage. Extensive upgrades in this outstanding property include new composite Hardie Board exterior siding (2 yrs old), roof redone in 2007, new paint and stipple ceilings on the main, extensive use of sanded-on-site brazillian cherry hardwood flooring, all bathrooms have heated floors, central air-conditioning, water softener, dual heat sources for basement including forced air and hot water boiler radiant heat, a massive expanded 34 foot wide view deck with newer dura-deck surfacing, aluminum and glass rails and power awning from master bedroom, exquisitely covered exterior front entrance, walkout basement to a huge lower covered concrete patio and fully finished oversized double attached garage (21’9″ x 21’4″). This amazing propery is situated on one of the largest lots in the devlopment at over 5700 sq ft and is NOT A CONDO, though you still get to enjoy BOTH year round lawn care AND snow removal with a monthly HOA of $200.00 for the development. You own your land and the property itself and you’re only steps to parks and pathways and the beauty of Fish Creek Park, which is on your doorstep, as are tennis courts and a playground for your littlest guests. Properties of this quality and in this location rarely come to market. This is a prime, serene location that is difficult to duplicate. Don’t miss viewing today. (id:40616)


