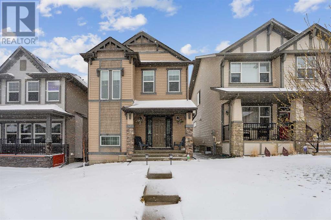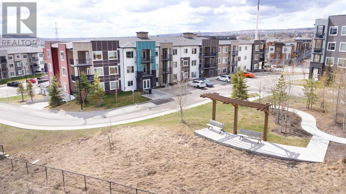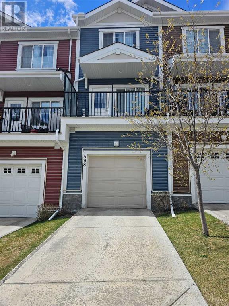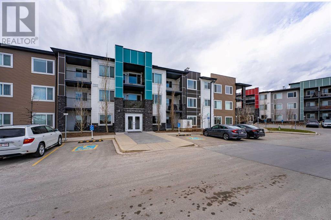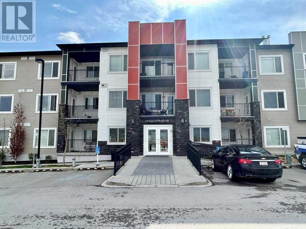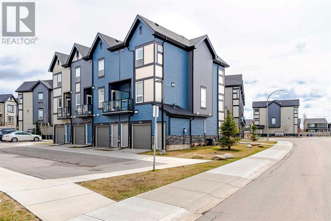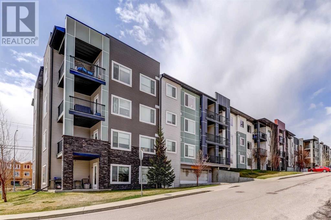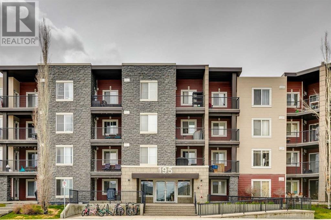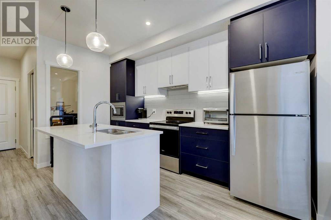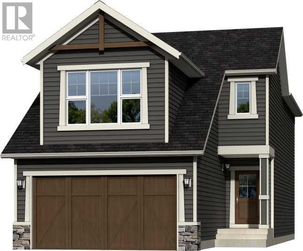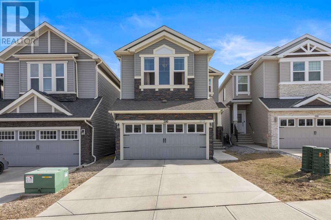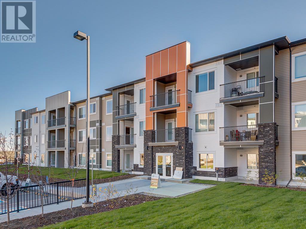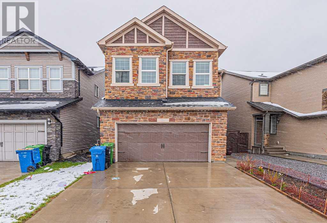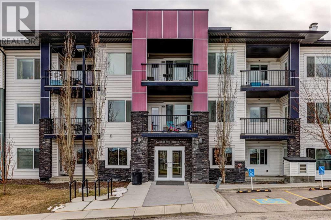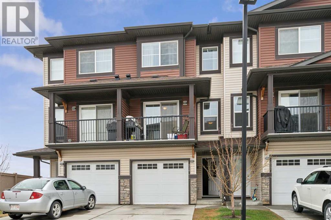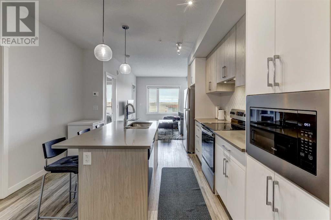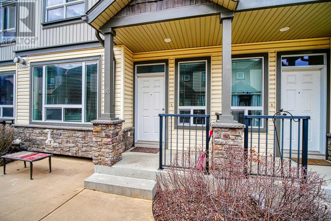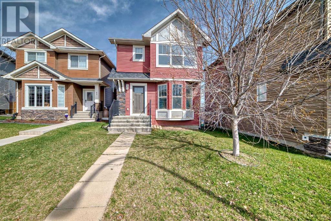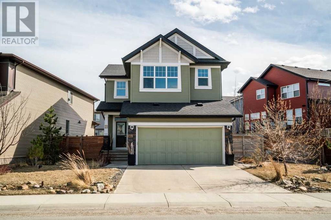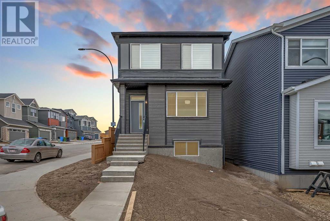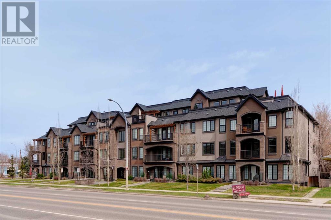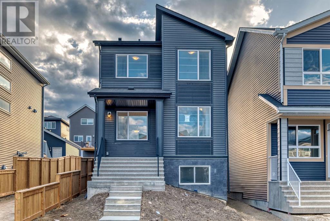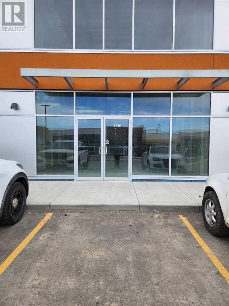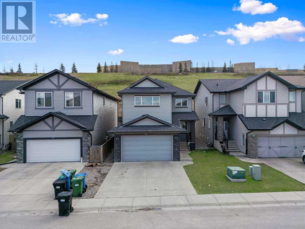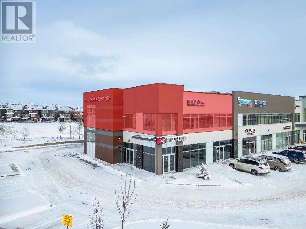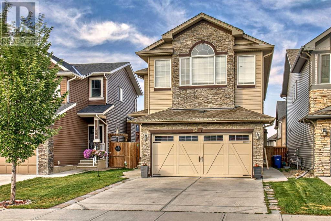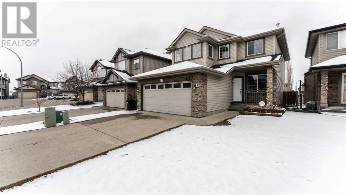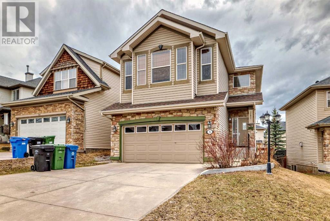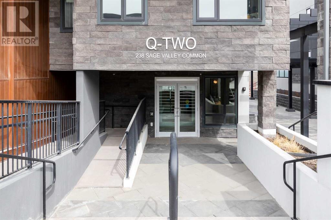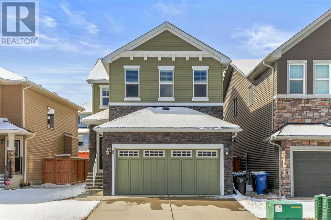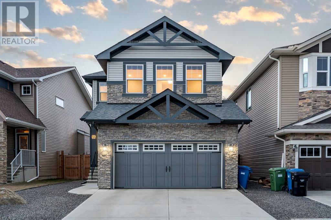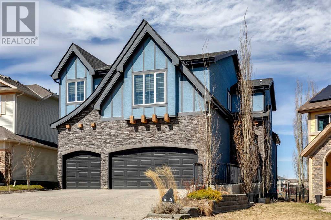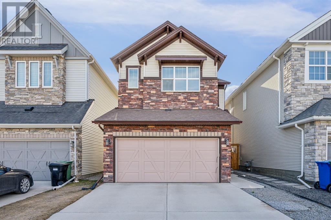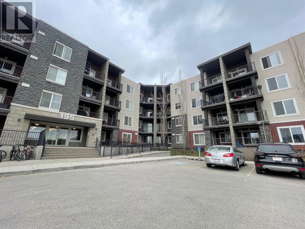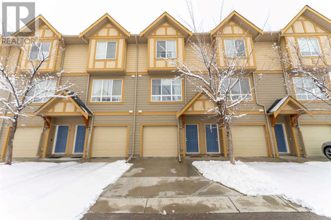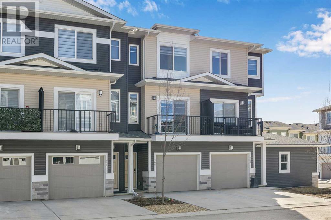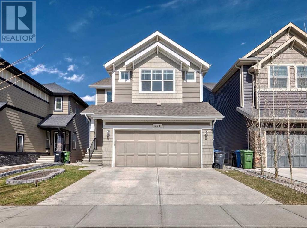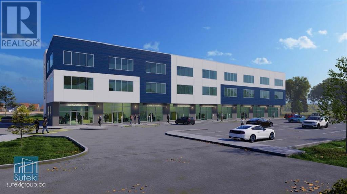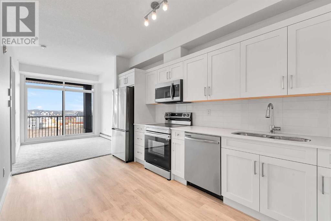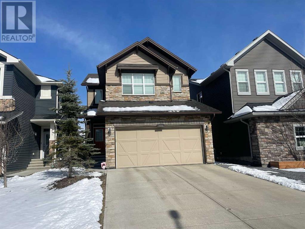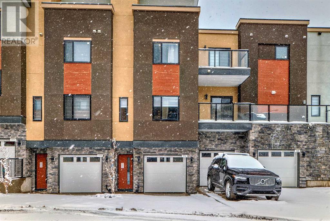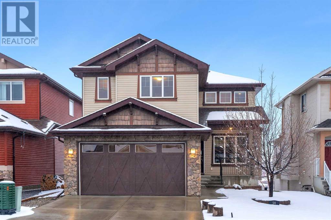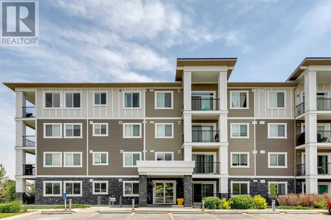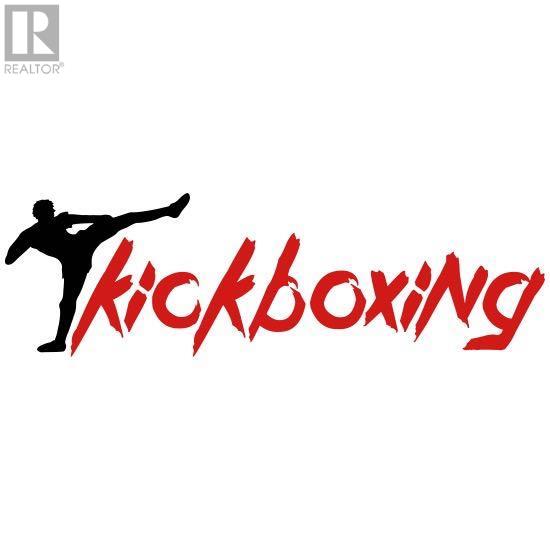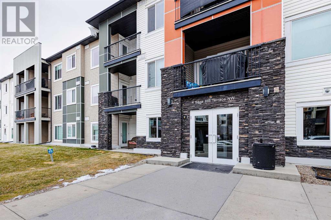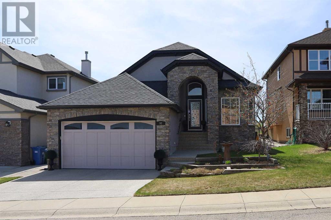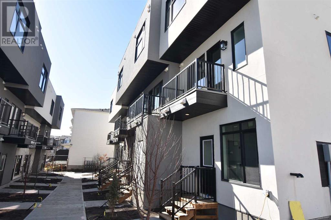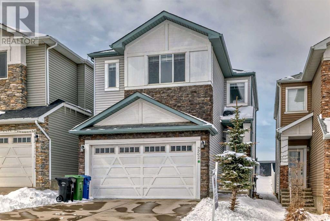LOADING
47 Nolanfield Heights Nw
Calgary, Alberta
Beautiful well kept family home with low maintenance backyard and Central AC for those summer nights. Entering this home, you’ll find an open concept main floor, with front living room leading to the open dinning room and kitchen. The living room features a gas burning fireplace and built ins. Gourmet kitchen perfect for those holiday parties, with a large island, granite counter tops, soft close cabinets, tons of prep space and walk in pantry with shelving. Upstairs the primary suite includes a large walk in closet and spacious 4 piece ensuite complete with walk in shower, and large double sink vanity. Two additional bedrooms and 4 piece bathroom complete the upper level. You’ll enjoy summers in the south facing, low maintenance backyard, complete with BBQ deck, and large patio. Detached double garage with extra space for work or hobby station complete this beautiful home. (id:40616)
111, 8 Sage Hill Terrace Nw
Calgary, Alberta
OPEN HOUSE SATURDAY MAY 11TH 2PM-4PM. This bright spacious home with low fees is perfect for a first-time home buyer, a savvy investor, or those looking for a lock and leave lifestyle. As you enter this bright open concept layout you will notice the soaring 9’ceilings, gleaming hard surface flooring and functional Chef inspired kitchen. This kitchen showcases stunning stone counters, a modern tile backsplash, upgraded stainless steel appliances, ample cabinet space and a pantry for additional storage. Perfect for entertaining this seamlessly flows into the dining room and large living room. Where you have direct access to your patio. There is a generously sized primary bedroom with a walk-through closet and its own 4pc ensuite with stone counters. Strategically positioned on opposite side of the residence is the sizeable second bedroom & 4pc bathroom offering the utmost convenience and privacy. This suite also includes a pocket office /storage area, in suite stacked laundry, and assigned parking. Situated in the tranquil community of Sage Hill steps away from parks, path systems transit, and plenty of shopping including Co-op, Walmart, T&T Super Market, Shoppers, banks, restaurants, and many other shops, and amenities. Easy access to major roadways such as Stoney Trail, Shaganappi Trail, and Symons Valley Road (Beddington Trail) this amazing opportunity won’t last! View the virtual tour or schedule a private showing today! (id:40616)
498 Nolan Hill Boulevard Nw
Calgary, Alberta
Pride of ownership shows in this Jayman built home, located in a desired neighborhood of Nolan hill. The main has a flex/den, a storage room, and a heated, insulated attached garage. The 2nd level boasts a living room that leads to a large balcony, a dinning room,a powder room, and a kitchen with quartz counter tops and stainless steel appliances. The upper level has 2 good sized master bedrooms with their own ensuite and a convenient laundry room with a washer and dryer. Located within walking distance to public transit, park, and playground…Hurry and call your favorite realtor to book a private showing before it’s gone. (id:40616)
111, 20 Sage Hill Terrace Nw
Calgary, Alberta
Welcome to your new home in the heart of Sage Hill, Northwest Calgary, where convenience meets comfort in this stunning 2 bed 2 bath condo with underground parking. Nestled in one of Calgary’s premier communities, this residence offers a lifestyle of ease and accessibility.Step into a space designed for modern living, where every detail has been carefully curated for your utmost comfort. The open-concept layout seamlessly blends the living, dining, and kitchen areas, creating an inviting atmosphere perfect for both relaxation and entertainment.With two spacious bedrooms, including a master suite with its own ensuite bath, this condo provides ample space for you to unwind and recharge after a long day. Whether you’re enjoying your morning coffee on the private balcony or hosting friends for a weekend gathering, this home offers the perfect backdrop for all of life’s moments.But the allure of this property doesn’t end there. Situated in one of Calgary’s most sought-after communities, residents enjoy easy access to an array of amenities, including shopping centers, trails, and convenience stores. Plus, with giant retailers just a short walk away, everything you need is right at your fingertips.For investors seeking a lucrative opportunity, look no further. This unit is already rented out, generating an attractive monthly income of $2050 CAD. With a lease in place for one year, the new owners can rest easy knowing that their investment is in good hands. And with professional management provided by a reputable rental management company, you can enjoy passive income without the hassle.Don’t miss your chance to own a piece of Sage Hill’s thriving community. Schedule your showing today and discover the possibilities awaiting you in this exceptional condo. (id:40616)
220, 16 Sage Hill Terrace Nw
Calgary, Alberta
Welcome to Viridian by Trico Communities in the beautiful northwest community of Sage Hill. This two-bedroom + two-bathroom unit boasts upgraded laminate flooring, ceramic tile in the bathrooms, 9ft ceilings, and Granite counters in the kitchen & both bathrooms. The condo is filled with natural light thanks to its large windows. As you enter, you’ll be greeted by a spacious entrance with closet storage and in-suite laundry. The main living space and kitchen feature flat panel cabinetry, a breakfast bar seating on the peninsula island, stainless appliances, and ample cabinet storage. Step outside onto the private patio to enjoy the wide-open views and even fit a full-sized BBQ. The primary bedroom offers stunning views, a walkthrough closet, and a sunny 4pc ensuite bathroom. Additional features include a second bedroom, full 4pc bathroom, den, titled underground parking stall, and secure bike storage in the parkade. Conveniently located near Stoney Trail, Costco, Walmart, and major shopping destinations. (id:40616)
102, 15 Evanscrest Park Nw
Calgary, Alberta
Welcome to this exquisite 2 Bed, 2.5 Bath, CORNER townhome Evanston with Central A/C, Over Sized Single Garage & Ample of Street Parking, Brand New in 2020. Spanning over 1325 sqft across three levels, this home features 2 spacious master bedrooms, each with a private ensuites and large closets. The open-concept main level is designed with luxury in mind, featuring luxury wide plank flooring, 9-foot ceilings, and extra windows along the side of the home allowing for more natural light throughout the home. The dining area seamlessly connects to a modern kitchen equipped with quartz countertops, custom cabinetry, an upgraded Sakura Hoodfan, and stainless steel appliances. A private balcony with a built-in BBQ gas line offers a perfect spot for outdoor dining.Practical amenities include an oversized single attached garage with potential as a home gym, main level guest bathroom, and upper level laundry with a stacked washer and dryer. The low condo fee of $258 per month ensures maintenance-free living.Located near parks, schools, and shopping centers like T&T and Superstore, and with easy access to major transportation routes, this townhome combines functionality with luxury, making it an ideal choice for those seeking a high-quality living environment in a vibrant community. Don’t miss out—schedule your viewing today! (id:40616)
211, 12 Sage Hill Terrace Nw
Calgary, Alberta
Welcome to The Viridian, located in the lovely NW community of Sage Hill. Amenities are located within walking distance that include tons of shopping, strip malls, large grocery stores, major banks, popular restaurants and coffee shops. With very convenient access to major routes like Beddington, Stoney and Deerfoot Trails. This is a perfect location. The South Facing unit offers you almost 800 square feet of living space with a bright and open concept with 2 big bedrooms opposite from each other, 2 full baths, one of them being part of the master suite, a large living room with access to the south facing balcony, modern kitchen with an island complimented by granite counter tops and stainless steel appliances with a modern backsplash, dining, storage and laundry. Oh and did I mention heated underground parking? So much to offer at such a great price, this home will not last so call today! (id:40616)
103, 195 Kincora Glen Road Nw
Calgary, Alberta
A great 2-bedroom 2, 2-bathroom main floor Apartment in Kincora with titled underground parking and a main floor den! This well-maintained unit has just been freshly painted and offers granite countertops and vanities, Stainless steel appliances, upgraded lighting, large bedrooms, and quality shaker-style cabinets; a main floor den that is great for working from home. Huge patio to enjoy on the summer evenings with sunny west exposure. Come and go from the patio door with direct street access. Stop renting today and get into this excellent, spacious, first-class apartment. (id:40616)
114, 238 Sage Valley Common Nw
Calgary, Alberta
Welcome to your dream home in Sage Hill! We are thrilled to present this stunning, brand new 1-bedroom and den with 1 bathroom condo, situated in a modern building close to a bustling commercial plaza, delightful restaurants, and easy access to public transit. Step into an oasis of contemporary design with high-end luxurious finishes and an open-concept layout that exudes sophistication and comfort. Bask in the beauty of natural light flooding through the large windows, creating a warm and inviting atmosphere in every corner of the condo. Embrace your inner chef in the well-appointed kitchen featuring stainless steel appliances, quartz countertops, undermount sinks, and ample storage space for all your culinary essentials. Sip your morning coffee or unwind with a glass of wine on the charming balcony, a perfect spot to enjoy the scenic views and fresh air. This condo is an absolute gem, combining style, comfort, and convenience in one perfect package. Don’t miss out on the opportunity to make this your new home. Contact us today for a viewing! (id:40616)
184 Sage Hill Heights
Calgary, Alberta
Welcome to the epitome of modern comfort and style in the Echo by Calbridge Homes. This stunning two-story abode boasts a thoughtful layout with 3 bedrooms, 2.5 baths, and a double attached garage. Step inside to discover an inviting open concept living space, where a large kitchen with an island seamlessly connects to the spacious living room adorned with large windows and an electric fireplace, creating a cozy ambiance. Enjoy direct access to the deck from the dining area, ideal for entertaining guests or simply unwinding outdoors. Ascend the staircase adorned with stunning open-to-above detail. The upper floor greets you with a bonus room and convenient laundry facilities, while the primary bedroom awaits with a lavish 5-piece ensuite including double sinks, a soaker tub, and a standing shower. With a walk-out lot adding to the allure, this home promises the utmost in luxury. Photos are representative (id:40616)
200 Nolancrest Circle Nw
Calgary, Alberta
Welcome to your dream retreat in the heart of Nolan Hill, NW Calgary! This stunning front garage home offers the epitome of modern living with three spacious bedrooms, two and a half luxurious bathrooms, and ample room for both relaxation and entertainment. As you step inside, you’ll be greeted by a bright and airy great room, perfect for hosting gatherings or simply unwinding after a long day. The upgraded countertop in the gourmet kitchen adds a touch of elegance, while the gas fireplace creates a cozy ambiance during the cooler months.Venture upstairs to discover a sprawling bonus room, ideal for movie nights, game days, or transforming into your own personal oasis. With upgraded ceiling speakers throughout the home, you can immerse yourself in your favorite tunes wherever you go.Step outside onto the huge deck, where endless possibilities await for outdoor entertaining, whether it’s hosting a BBQ with friends or simply enjoying your morning coffee in the fresh air. And with central air conditioning, you’ll stay cool and comfortable all summer long.This home has been meticulously maintained, with freshly painted walls that exude a sense of warmth and welcome. Located in the sought-after community of Nolan Hill, you’ll enjoy easy access to parks, schools, shopping, and more. Don’t miss your chance to make this urban sanctuary your own! *Property is freshly Painted * *Property has brand new countertop in Kitchen* *Property comes with Central Air conditioning* *Property comes with in-built speakers in the ceiling and amplifier in the basement* *Basement has 2 Windows* (id:40616)
101, 4 Sage Hill Terrace Nw
Calgary, Alberta
Excellent 2 bedroom 2 bathroom corner end unit with hard flooring throughout. This well laid out ground floor unit has a great open floor plan with bedrooms on opposite sides, and a private main floor den or insuite storage room as you prefer. Spacious entry with large closet and laundry nook. U shaped kitchen has tons of cabinetry, loads of granite countertops with an undercount sink, a breakfast ledge and stainless steel appliances. The master bedroom overlooks the ravine and has a 4 piece ensuite with walk through closet. West facing patio opens to green area, a great home for a family with a dog. (id:40616)
88 Nolanhurst Way Nw
Calgary, Alberta
Introducing 88 Nolanhurst WAY, where luxury meets practicality in the heart of a vibrant community, Nolan Hill. This exceptional home boasts a wealth of features to accommodate your every need and is in pristine condition!Step into the inviting foyer, setting the tone for what lies beyond. The main floor presents a versatile family room, offering the flexibility to serve as a guest bedroom with the convenience of an adjacent full bathroom. Entertain in style in the spacious living room, complete with a cozy gas fireplace, perfect for gathering with loved ones. The chef’s deluxe kitchen is a culinary enthusiast’s dream, featuring abundant cabinetry, a pantry for storage convenience, built-in oven and microwave, and sleek granite countertops. Transition seamlessly from indoor to outdoor living with the dining area’s access to a beautiful deck, ideal for hosting summer BBQs or simply enjoying the outdoors.Ascend to the upper level where luxury awaits. A generous bonus room provides additional space for relaxation or recreation. Discover four well-appointed bedrooms, each offering comfort and privacy, along with three full bathrooms, including the indulgent 5-piece primary ensuite with a lavish walk-in closet.The lower level of this home impresses with its versatility. Boasting a separate entrance, it hosts an illegal suite, featuring a sprawling living area, an open-concept kitchen and dining space, a full bathroom, and a generously sized bedroom. Whether accommodating extended family, guests, or potentially generating rental income, this space offers endless possibilities.Experience enhanced comfort with central air conditioning and the added convenience of a water softener, among other upgrades throughout the home.Don’t miss the opportunity to make this exquisite property your own. Schedule your viewing today and discover the epitome of modern living at 88 Nolanhurst WAY. (id:40616)
203, 12 Sage Hill Terrace Nw
Calgary, Alberta
Welcome home! Here we have a beautiful South Facing condo in the lovely NW community of Sage Hill. Amenities include tons of shopping, strip malls, large grocery stores, major banks, gyms, popular restaurants, coffee shops and with easy access to routes like Beddington, Stoney and Deerfoot Trails.. this is the perfect location. This home is offering almost 800 square feet of living space with High Ceilings a Bright and Open Concept layout with 2 Bedrooms, 2 Full Baths, a Den a Large Living Room with access to the South Facing Balcony, a Modern Kitchen with an Island complimented by top of the line Granite Couter Tops and Stainless Steel Appliances with a beautiful backsplash, dining, and ensuite laundry. Oh and did I mention heated underground parking? So much to offer at such a great price, this home will not last so call today! (id:40616)
514 Sage Hill Grove Nw
Calgary, Alberta
Townhouse with a walkout basement in Sage Hill? This property has one of the best locations in the area – backing onto a green space with three private outdoor spaces and an attached garage! Offering tremendous value at $499,900 – this 1481 square foot 3 bedroom, 2.5 bath home is the perfect entry point into the ever-growing Calgary home market – stop renting and watch your investment continue to grow. Built in 2016, this home features modern finishes and lots of space including an attached single garage with a full driveway. There is visitor parking nearby too! In this double primary bedroom design, you’ll find two large sized bedrooms on the top floor, each with their own private bathroom. The main primary bedroom has ample space for a king sized bed, lots of closet space, and a beautiful ensuite complete with double sinks and granite countertops. The second bedroom is light and bright and looks out onto the green space behind. Nearby you’ll find a convenient laundry area complete with a full-sized stacked laundry pair and shelving to the side. In the large kitchen and dining area, you’ll find granite countertops, modern cabinets, and a stainless steel appliance package – not to mention access to a balcony via glass sliding doors. The living room features vaulted ceilings and yet another sliding door to a balcony. No matter what time of day, you’ll have access to beautiful sunshine and fresh air in this home! Close to the living room there is a conveniently located powder room. The downstairs is complete with a fully finished bedroom – or use it as an office or rec room. Walk out and enjoy the private patio outside on warm summer nights! With an incredible location in one of Calgary’s best suburbs – Sage Hill has all the amenities you need within the community, including shopping, schools, and parks. Sage Hill is located on Calgary’s ring road, allowing great access to all quadrants of the city within a 30 minute drive. With Calgary’s growing popularity, don’t mis s buying now while it’s still affordable! Call for a private showing! (id:40616)
310, 238 Sage Valley Common Nw
Calgary, Alberta
***Perfect property for First Time Home Buyers, Young Professionals, Couples or even Real Estate Investors. ***Welcome to your dream home in Sage Hill! We are thrilled to present this stunning,1 Bed 1 full bath condo, situated in a modern building close to a bustling commercial plaza, delightful restaurants, and easy access to public transit. Step into an oasis of contemporary design with high-end luxurious finishes and an open-concept layout that exudes sophistication and comfort. Bask in the beauty of natural light flooding through the large windows, creating a warm and inviting atmosphere in every corner of the condo. Embrace your inner chef in the well-appointed kitchen featuring stainless steel appliances, quartz countertops, undermount sinks, 2 tone cabinetry and ample storage space for all your culinary essentials. Sip your morning coffee or unwind with a glass of wine on the charming balcony, a perfect spot to enjoy the scenic views and fresh air. This condo is an absolute gem, combining style, comfort, and convenience in one perfect package. Don’t miss out on the opportunity to make this your new home. Contact us today for a viewing! (id:40616)
86 Kincora Heath Nw
Calgary, Alberta
Immerse yourself in luxurious living within this meticulously crafted two-storey townhome nestled in the vibrant community of Kincora, where abundant natural light floods the space, creating an inviting atmosphere. An attached double garage ensures seamless parking convenience, while the main floor unveils an open layout with soaring 9-foot ceilings, adorned with hardwood flooring and complemented by energy-efficient appliances. Upstairs, discover three generously sized bedrooms, including a master suite boasting a spacious walk-in closet and ensuite bathroom for ultimate relaxation. The lower level offers a practical foyer/storage area, seamlessly connected to the garage. Built with modern elegance in 2011, this townhouse features upscale touches such as laminate countertops, a chic backsplash, and sumptuous carpeting. Experience the charm of Kincora living, with easy access to a plethora of amenities and outdoor recreational spaces. Don’t miss the opportunity to call this stunning residence your home. It’s also really close to major roads including Stoney Trail, Shagnappi Trail and Symon’s Valley Road/Bedding Trail. There are many Schools, Shopping complexes and numerous restaurants in a walking distance. Schedule your viewing today and embark on a journey to elevated living! (id:40616)
47 Sage Hill Manor Nw
Calgary, Alberta
PERFECT for first-time home buyers or investors! Nestled in the family-friendly neighborhood of Sage Hill, this charming home sits on a quiet cul-de-sac, conveniently situated near parks and pathways. Step into the inviting OPEN FLOOR PLAN on the main level, featuring a cozy gas fireplace in the living room and a sunlit bay window for lots of NATURAL LIGHT, a spacious dining area, and a well-appointed kitchen with an ISLAND and PANTRY. Completing this level is a convenient half bath for guests. Upstairs, discover the comfort of a master bedroom with a WALK-IN CLOSET and a private 3-PIECE ENSUITE, along with a generously sized second bedroom, a full 4-piece bathroom, and a versatile den/family room that could easily be converted to a third bedroom with a few modifications. With some personal touches, this attractively priced single-family home has the potential to become your dream residence! Enjoy the convenience of nearby schools, shops, restaurants, and easy access to Stoney Trail. Don’t miss out on this opportunity—book your showing today! (id:40616)
48 Sage Bluff Green Nw
Calgary, Alberta
*** Don’t miss out on this weekend’s OPEN HOUSE: Saturday, April 27, and Sunday, April 28, from 2:00-4:00 PM ***Fantastic 4 BED, 3.5 BATH, 2,065 square foot DETACHED home with BONUS ROOM, FINISHED BASEMENT + DOUBLE ATTACHED GARAGE! Hands down this two-storey Morrison-built home is one of the best with its pie-shaped lot and unobstructed front-facing greenspace views. With a captivating curb appeal, you’ll be greeted by soaring 18-foot foyer ceilings for a bright and spacious entrance with a front coat closet. Luxury vinyl plank flooring lines the main level open floorplan and leads you to a versatile, sun-filled den ready to accommodate your needs as an office, creative space, or formal dining. The space seamlessly transitions to the heart of the home, where granite countertops, pantry, stainless steel appliances and dual sinks create a chef’s cooking backdrop. A functional design with nine-foot ceilings and built-in speakers, ideal for gatherings around the kitchen island, at the nearby dining table, or in the warm ambiance of the living room with its gas fireplace. The sliding doors seamlessly provide an indoor-to-outdoor transition to the wood deck, perfect for year-round barbecuing or for pets and kids to enjoy the spacious, private fenced-in backyard. The backyard has been meticulously designed with manicured lawns, beautiful gardens, and an outdoor fire pit, with convenient access from both sides of the house. Completing the first floor is the laundry mudroom combo entering in from the garage, handy for dropping off any mess before it arrives in the main living areas, as well as a two-piece powder room. Moving upstairs, the second level has three bedrooms and an additional four-piece bathroom, including a primary suite designed for comfort with its king-sized bed capacity, and the five-piece ensuite is a dream, with a spacious walk-in closet and all the amenities you would want, like large corner tub, separate shower, water closet, and double vanities. Wrappi ng up the top floor is a bonus room flooded with sunlight, adaptable to present endless possibilities. With ceiling speakers, it’s cinematic for movie nights, serving as a gym, office, or recreational area. The finished basement offers further leisure space with an electric fireplace, a fourth bedroom, a four-piece bathroom, and plenty of storage. Located in Symons Gate in the desirable community of Sage Hill, close to green spaces, playgrounds, and walking paths, this property offers a family-friendly opportunity for an unparalleled life experience blending the comfort of suburban life with the amenities of urban living. Proximity to schools, shopping, dining, and major roadways makes commuting a breeze and easy to access everything Calgary has to offer. Experience the harmonious blend of luxury, comfort, and natural beauty that 48 Sage Bluff Green has to offer – it’s ready to be called home. (id:40616)
123 Aquila Way Nw
Calgary, Alberta
Welcome to the fantastic and desirable community of Glacier Ridge. When You enter to this Beautiful Modern 1844 Sqft (3 bedrooms, Office on Main floor and 2.5 Washrooms) House you will find the bright and spacious living room. There are many planned retail stores, banks and restaurants that are steps away from this property. Also, mins away from the new planned Calgary C-train line. Upon entrance, you’ll notice a nice size closet and a bright living space with large windows that are perfect for cozy gatherings with lots of natural light! 9 FOOT CEILINGS throughout the main level. The open concept kitchen offers fantastic upgrades such as beautiful Quartz countertops, upgraded kitchen cabinets, upgraded carpet underlay, Vinyl plank flooring, Stainless Steel appliances, an upgraded backsplash in the kitchen, timeless cabinetry, and a double sink. Portlights throughout the main level. You will find 3 bedrooms, BONUS ROOM and a laundry closet on the upper level. The primary suite is fit for a king or queen with a 4 pc Ensuite addition to a walk-in closet. Easy Access to local shopping for Walmart, Dollar Store, Bottle Depot, Major Banks, T & T, Clinics, Restaurants and many more. (id:40616)
301, 3320 3 Avenue Nw
Calgary, Alberta
This immaculate like-new condo has been meticulously cared for and features 1 bedroom + den, 1 bathroom and a titled underground parking stall located in the stunning Riviera on the Bow. The bright and open space has been designed and finished to an executive level with an open concept layout that includes a gourmet kitchen with built-in appliances, a chimney hood fan, gas cooktop and granite countertops. The kitchen overlooks the main living space and is the perfect space for entertaining. The large living area has ample space for a dining area and living area and a wall of SW-facing windows allow natural light to pour through the property all day long. The large primary bedroom is complete with a custom-built Murphy bed with additional storage and the bedroom has direct access to the main 4 pc bathroom. The interior of the property is finished with a comfortable den space which makes the perfect home office area. The balcony captures optimal sunshine with its SW exposure and overlooks the Bow River and pathway system – a stunning view to have all year long. This property is complete with a titled underground parking stall to keep your vehicle warm and safe all year long as well as a large storage locker located in a locked and secured room. Building amenities include a party room, bike storage room and a beautiful design aesthetic throughout. This property is incredibly well located with quick access to downtown Calgary, hospitals, University of Calgary, countless amenities and easy access to the mountains! Perfect for first time buyers or investors – book your private viewing today! *Virtual tour available upon request. (id:40616)
75 Aquila Way Nw
Calgary, Alberta
Welcome to this charming detached house nestled on a generous corner lot, perfectly positioned to offer both space and convenience. Boasting a total of 3 bedrooms, generous bonus room and 2.5 baths, this home is designed to accommodate modern family living with style and comfort. Upon entering, you are greeted by a bright and inviting living space, accentuated by large windows that flood the rooms with natural light. The open-concept layout seamlessly connects the living, dining, and kitchen areas, creating an ideal environment for both daily living and entertaining.The well-appointed kitchen features sleek cabinetry, stainless steel appliances, and ample counter space, making meal preparation a breeze. Adjacent to the kitchen, the dining area offers a cozy spot for family meals or gatherings with friends.The upper level is home to the spacious master suite, complete with a private ensuite bath, providing a tranquil retreat at the end of the day. Two additional bedrooms and a full bath round out the upper level, offering plenty of space for family members or guests.One of the standout features of this property is the fully-finished 2-bedroom legal basement suite built by the builder. Currently rented for $1400 + utilities, this suite not only provides a fantastic rental income opportunity but also adds flexibility to the living arrangements. Whether you choose to continue renting it out or use it as an in-law suite, home office, or guest accommodation, the possibilities are endless.Outside, the expansive corner lot offers plenty of outdoor space for gardening, play, or relaxation. The location of the house is truly unbeatable, with easy access to all the amenities you could desire. From shopping centers and restaurants to parks and schools, everything you need is just a stone’s throw away.Additional features include a double car garage pad, ample parking space, and modern finishes throughout the home. With its prime location, versatile living spaces, and income-generating potential, this property presents a unique opportunity that is not to be missed. Schedule your private showing today and see all that this wonderful home has to offer! (id:40616)
145, 270 Nolanridge Crescent Nw
Calgary, Alberta
Premier retail condos offer a prime location in the Nolan Hill Business Park, with convenient access to major roads in Calgary(Sarcee Trail and Stoney Trail NW). The flexible zoning(I-C) allows for a wide range of business types, making it an attractive option for business owners and investors. The high-quality finishing and abundant natural light further enhance the appeal of these spaces. The potential to rent out a second level separately adds to the versatility and income potential. With permitted uses including offices, restaurants, warehouses, showrooms, and many more, there are plenty of opportunities for various types of businesses to thrive. Contacting your preferred real estate agent to arrange a viewing would be a great next step if you’re interested. (id:40616)
114 Sherwood Mews Nw
Calgary, Alberta
Open House I Sunday I 2PM – 4 PM I Location..!! Location..!! Location..!! Indulge in the epitome of luxury living within this captivating 2-story residence, spanning over 2400 square feet and situated serenely on a quiet street in the highly sought-after community of Sherwood. Boasting a picturesque backdrop of verdant green space, this home offers a prime location just a few blocks away from the bustling Beacon Hill shopping plaza, ensuring convenience and accessibility to an array of amenities. Step inside to discover a meticulously designed main floor, featuring not one, but two welcoming living areas, alongside an open-concept kitchen adorned with elegant granite countertops and state-of-the-art black stainless steel appliances. Modern lighting fixtures and recessed pot lights add a touch of sophistication, while accent paint walls contribute to the contemporary ambiance. Ascend the staircase to the second floor, where luxury awaits in the form of a spacious master suite, complete with a lavish 5-piece ensuite bath for ultimate relaxation. Two additional generously sized bedrooms, along with a versatile bonus room, provide ample space for both rest and recreation. This home is replete with upgrades, including a new tankless water heater (2022) and furnace (2022) , ensuring efficiency and comfort year-round. Embrace the convenience of central air conditioning and step outside to your own private backyard retreat, seamlessly merging with the tranquil green surroundings. Offering an unparalleled living experience that exceeds expectations, this Sherwood sanctuary invites you to embark on a journey of refined living. Don’t miss the opportunity to make this exceptional residence your own—schedule your showing today and immerse yourself in the luxury and comfort that awaits within. (id:40616)
210, 50 Nolanridge Court Nw
Calgary, Alberta
EXCEPTIONAL PROFESSIONAL OFFICE SPACE IN CALGARY’S THRIVING NORTHWEST. Introducing a distinguished opportunity to own premium office space in Calgary’s sought-after northwest corridor. Located at The Point at Nolan Ridge, this office suite provides a generous 1,200 square feet, meticulously finished in 2023 with high-quality materials, reflecting a commitment to excellence and professional standards. Key Features: •5 well-appointed offices, a large flex room with a view, a welcoming reception area, dedicated kitchen/staff room, and an internal bathroom, all designed to accommodate a variety of professional needs and ensure operational efficiency. •Combine with adjacent unit 205 (also for sale) for a total of 2,430 SF and offer even greater flexibility in use •Superior finishings, with attention to detail evident in every aspect of its design and functionality, setting a new standard for professional environments. •Flexibility for strategic investment or bespoke business operations, offering a unique advantage in Calgary’s commercial real estate market. •Prime Location within the Nolan Ridge commercial district and nearby Beacon Hill commercial district and the affluent communities of Nolan Hill, Sage Hill, Sherwood, and Kincora. This location combines accessibility to a growing community with the serene backdrop of Calgary’s northwest, ideal for businesses seeking a balance of convenience and quality of life. •Especially suited for professional offices or medical practices, this space is versatile enough to cater to a broad spectrum of services. •This offering represents a rare chance to position your business or investment in one of Calgary’s most desirable areas, benefitting from the growth and dynamism of the surrounding communities. Invest in Excellence. Discover the potential of The Point at Nolan Ridge. Contact us for a private viewing and explore how this space can elevate your professional presence in Calgary. (id:40616)
350 Nolan Hill Drive Nw
Calgary, Alberta
TOTAL LIVING SPACE 3316 SQFT. 6 BED ROOM HOUSE , 4 BED ROOM VAULTED BONUS ROOM UPSTAIRS AND 2 BED ROOM ILLEGAL SUITE IN BASEMENT WITH SIDE ENTRANCE. CLOSE TO BUS, PARK, SCHOOLS, SHOPPING. 2 BEDROOM ILLEGAL SUITE WITH SEPARATE SIDE ENTRANCE, NEWLY BUILT KITCHEN, PRIVATE LAUNDRY, LEGAL SIZE WINDOW FOR BEDROOMS. MAIN FLOOR FORMAL DINING/DEN/FLEX ROOM. EXCUTIVE CUSTOM MAPLE KITCHEN WITH STAINLESS STEEL APPLIANCES WITH CHIMENY HOOD FAN AND A GAS STOVE., GRANITE COUNTER ,IN KITCHEN AND ALL BATHROOMS. 9 FT CEILING. FIRE PLACE WITH MANTLE IN FAMILY ROOM, OPEN KITCHEN , GOOD SIZE EATING NOOK OFF REAR DECK. MASTER BEDROOM DOUBLE SINK , SOCKER TUB AND SEPARATE SHOWER. SPACIOUS DRIVE WAY FOR EXTRA PARKING. RARE FIND , LIVE-UP AND RENT DOWN. ROUGH -IN-SOLAR PANEL . (id:40616)
412 Kincora Bay Nw
Calgary, Alberta
Welcome to 412 Kincora Bay NW, nestled in the vibrant community of Kincora in NW Calgary. This beautiful home boasts 3 bedrooms, 2.5 baths, and approximately 2100 sq ft of living space, offering a perfect blend of comfort and functionality.Upon entry, you’ll be greeted by a bright and airy open-to-below ceiling area, setting the stage for the inviting atmosphere throughout. The main floor features two spacious living areas, complemented by a cozy gas fireplace, creating the perfect setting for relaxation and entertainment.The heart of the home lies in the stunning kitchen, equipped with stainless steel appliances and abundant cabinetry for all your storage needs. The layout flows seamlessly, making meal preparation a joyous experience.Upstairs, discover an extra-large loft area flooded with natural light, ideal for a home office, playroom, or additional living space. Three bedrooms await, including a tranquil master suite complete with its own ensuite bath, offering a peaceful retreat at the end of the day.Outside, the large backyard provides ample space for outdoor activities and gatherings, a rare find in new construction homes.The community of Kincora offers an array of amenities, including walking trails, parks, schools, and nearby shopping options, ensuring convenience and comfort for residents of all ages.Don’t miss your chance to call this exquisite property home. Schedule your showing today and experience the best of Kincora living! (id:40616)
95 Kincora Drive Nw
Calgary, Alberta
Welcome to this beautifully kept home features *A LEGAL REGISTERED SUITE * in a fully developed WALKOUT BASEMENT. This home features hardwood floors and ceramic tiles on the main floor with 9′ high coffered ceilings. Stunning Granite countertops and a BRANDNEW KITCHENAID STOVE are a chef’s delight in the kitchen. A cozy main floor open concept living room shares a two sided gas fireplace with a private sitting room that overlooks a sunny west-facing backyard. Entering from the fully finished double attached garage, dog owners will be thrilled with the custom pet-wash station in the mudroom. A must see! The bright and spacious bonus room on the second floor is accessed by a catwalk that overlooks the main floor entrance, giving this home a bright and big open space. A jack and jill bathroom which boasts two sinks is perfect for any growing family. The multi-level primary bedroom comes with a 5-piece ensuite including a large soaker tub and a walk- in closet. This home checks all the boxes! Across the street, you’ll find Kincora Trail and Kincora Pond, perfect for enjoying nature. Great access to shopping centers, Stoney trail, schools and playgrounds. (id:40616)
308, 238 Sage Valley Common Nw
Calgary, Alberta
Welcome to your dream home in Sage Hill! We are thrilled to present this stunning, brand new 2-bedroom and 2 full bath condo, situated in a modern building close to a bustling commercial plaza, delightful restaurants, and easy access to public transit. Step into an oasis of contemporary design with high-end luxurious finishes and an open-concept layout that exudes sophistication and comfort. Bask in the beauty of natural light flooding through the large windows, creating a warm and inviting atmosphere in every corner of the condo. Embrace your inner chef in the well-appointed kitchen featuring stainless steel appliances, quartz countertops, undermount sinks, and ample storage space for all your culinary essentials. Sip your morning coffee or unwind with a glass of wine on the charming balcony, a perfect spot to enjoy the scenic views and fresh air. This condo is an absolute gem, combining style, comfort, and convenience in one perfect package. Don’t miss out on the opportunity to make this your new home. Contact us today for a viewing! (id:40616)
67 Nolancrest Rise Nw
Calgary, Alberta
Fantastic 2 storey home in Nolan Hill offering over 2100 square feet of living space. Built by Trico homes. ALL NEW CARPET JUST INSTALLED ! Featuring 3 bedrooms, huge bonus room with vaulted ceilings, upper laundry, and a great open floor plan with gas fireplace, granite countertops and stainless steel appliances. Situated on a quiet street with a SW facing backyard with deck. Located down the street from a park and green space. Close to schools and all amenities. Don’t wait to get into this great neighborhood. Great family home. Also a fantastic revenue property with huge opportunity for rental income. Call to book a private viewing today. (id:40616)
55 Nolancrest Rise Nw
Calgary, Alberta
Perfect Family Home in Nolanhill | Parks & Playgrounds | Shopping Centres Nearby | Phenomenal Value – Welcome to 55 Nolancrest Rise! This beautiful home is at the heart of the desirable neighbourhood of Nolan Hill in NW Calgary, known for it’s parks and British Isles inspired master-planned community features. There is so much here for both new and established families! Situated off Sarcee Trail, the community is less than 5 minutes away from Beacon Hill Shopping Centre (Costco, H-Mart Grocer, Sportschek, Canadian Tire, Goodlife Fitness etc.) with easy access to Stoney Trail (the predominant transport corridor to access all around Calgary). Stepping inside the home, you’ll find a >2,000 SQFT open floorplan, featuring 3 bedrooms and 2.5 bathrooms for a functional family space. The list of upgrades is extensive here (ask me for more details!). Hardwood floors throughout the main floor, custom cabinetry (extended height), customized layout to open the front entryway, additional pot lights throughout, stone featured fireplace, TV conduits (to keep cable mess to a minimum), widened garage, central air conditioning, Samsung appliance all around, Sakura range hood, low maintenance landscaping, just to name a few! Walking into the kitchen, you’re greeted with an open living area (9 foot ceilings) and the island with clean white quartz countertops and light coloured cabinetry. Kitchen cabinets made to extend higher than builder standards, with custom display details. Undermount lights, deep stainless steel double sink, induction range – the details are what matter here. Kitchen opens up to the dining room, looking into the backyard across the living room. In the living room you’ll find a gas fireplace, with custom stone details. The large back deck makes entertaining guests an ease in the summer, featuring custom lights on steps for safety but also an ambience on those evenings. Upstairs you’ll find a big BONUS bright bonus room, perfect for a kids play area or an office spa ce. Both bedrooms feature their own closets, across the main bathroom. The primary suite includes a full walk-in closet, and a large ensuite with dual vanities, shower, soaker tub. Basement is undeveloped, perfect for your dream project! Call your favourite realtor and BOOK YOUR SHOWING TODAY! (id:40616)
44 Sage Hill Way Nw
Calgary, Alberta
Stunning estate home backing onto the ravine is sure to please. This unique layout you are sure to fall in love with offers a huge granite kitchen island, convection stovetop, built in wall oven and microwave, and a gorgeous walk in pantry with built in wine rack. The living room and dinning room offer a huge vaulted ceilings with stunning wood beams, Brazilian hardwood, full height stone fireplace, and access to the huge full length deck with picturesque views and BBQ line. Upstairs includes a bonus room with wood mantle gas fireplace, a stunning primary bedroom with vaulted ceiling and ensuite complete with steam shower. The 2nd and 3ed bedrooms are above average size. Walkout basement includes a 4th bedroom, full bathroom, beautiful wet bar perfect for entertaining as well as a theatre room. The concrete patio includes motorized screens perfect for privacy and keeping insects out. other upgrades include heated floors in all washrooms, whole home audio system, instant hot water dispenser, heated garage, central A/C smart switch for exterior lights, stovetop is roughed in for gas as well. Shows very well inside and out. (id:40616)
29 Nolanhurst Heights Nw
Calgary, Alberta
Welcome to 29 Nolanhurst Heights NW, a charming residence nestled in the vibrant community of Nolan Hill in Calgary, Alberta. This spacious home boasts a thoughtful layout and modern amenities perfect for comfortable living.Upon entering, you are greeted by a warm and inviting atmosphere. The main floor features a cozy living room adorned with a gas fireplace, ideal for relaxing evenings or gatherings with loved ones. Adjacent to the living area is a well-appointed kitchen, complete with a convenient island and pantry, offering ample space for meal preparation and entertaining.Upstairs, you’ll find three generously sized bedrooms, providing plenty of accommodation for family members or guests. The Primary suite includes an ensuite bathroom with a tile shower. Additionally, the second floor boasts a massive bonus room, offering versatile space that can be utilized as an extra bedroom, home office, media room, or play area.One of the highlights of this home is its double attached car garage, providing convenient parking and storage options. This home is also equipped with a Central A/C! With just under 2010 square feet of living space, there is ample room to spread out and make this house your own.The unfinished basement presents an exciting opportunity for customization and expansion, allowing you to create the perfect space to suit your lifestyle and preferences.Located in the desirable community of Nolan Hill, residents enjoy easy access to a range of amenities, including parks, schools, shopping, and dining options. Quick access to major roadways like Stoney and Deerfoot. With its combination of modern comforts and potential for personalization, 29 Nolanhurst Heights NW offers the ideal setting for your next chapter. (id:40616)
123, 195 Kincora Glen Road Nw
Calgary, Alberta
Cozy apartment unit for sale! Featuring 2 bedrooms, 2 bathrooms, a den, a fully-loaded kitchen and a big balcony, this unit has all the cozy-living features you need for a small family. Laundry is also located in-suite, kitchen equipped with quartz countertop, a large pantry, the 2-bathrooms (including Ensuite) are all 4 pieces. Location is also an advantage provided to the resident here. Within 3 minutes drive to 3 big shopping center including big grocery brands including Costco, Home Depot, Canadian Tire, 1 minute to Walmart and T&T, and also 3 minutes to the Creekside shopping center. Plus the parking stall that comes with it, this apartment has everything you need. This unit is an easy to sale and resale. Come check this out. (id:40616)
13 Sherwood Lane Nw
Calgary, Alberta
*Open House Sat 13th 2-4pm* Stunning Designer Upgrades | Backs onto Tranquil Ravine Green Space | Unmatched Views | Balcony + Patio | Attached Tandem Garage! Step into luxury living with this impeccably maintained townhouse that backs onto a serene ravine green space. This residence showcases a harmonious blend of open-concept design and refined upgrades. Sunlight floods the interior through expansive windows, illuminating the chef-caliber kitchen, dining area, inviting living room, and a lavishly appointed master suite. Admire the contemporary Tudor architecture, highlighted by a northwest-facing balcony and patio overlooking the picturesque ravine. Effortless entertaining awaits with modern finishes throughout the open main level, upgraded vinyl plank flooring, a centre open kitchen, formal dining room accommodating large gatherings, and a living room with oversized sliding glass doors showcasing the ravine views. The upgraded chef’s kitchen boasts stainless steel appliances, a gas stove, water line and ice dispenser fridge, elegant white quartz counters, a subway-tile backsplash, and contrasting cabinetry. Completing the main floor is a stylish powder room. Ascend the staircase to discover a spacious second level housing two large bedrooms, two baths, and convenient upper-floor laundry. The primary bedroom exudes sleekness with dual closets and an ensuite featuring an upgraded glass shower, quartz counters, a double vanity, and recessed lighting. The secondary bedroom offers double closets and a neighboring three-piece bath. Nestled in Calgary’s NW quadrant, this residence is close to Beacon Hill, Stoney Trail, numerous parks, bike trails, playgrounds, and schools. Experience comfort year-round with air conditioning for those warm summer days. Don’t miss the chance to schedule your private viewing today! (id:40616)
706 Sage Hill Grove Nw
Calgary, Alberta
MOVE IN NOW and enjoy the summer holidays entertaining in your home or on your beautiful east-facing deck. Welcome to this modern 1586 sq. ft. home located in the established community of Sage Hill. Beautiful, bright & spacious townhome located in the heart of Symons Valley. Nicely located and very close to all amenities: Montessori school, CBE and Catholic schools, Transit, Tim Hortons, Stoney Trail, Shopping, Parks, toboggan hill, daycare, and playgrounds. You will immediately fall in love with the stunning color palette and design choices already completed for you before moving in! This home features 2 Primary bedrooms, each offering a private en suite, a convenient upper-floor closet with a front-load laundry set, and an attached single car garage and private outdoor parking pad. The sizeable kitchen with a beautiful site line showcases designer cabinetry, white quartz countertops, stunning tile backsplash, a spacious extended island for casual dining, and sleek stainless steel appliances, as well as a quaint powder room for guests. Oversized windows allow abundant light to flood the 9ft ceilings spanning the kitchen, dining room, and great room. BONUS: Rare Full basement and main floor walk out flex room. Take advantage of the opportunity to make this your home! END OF JUNE 2024 POSSESSION AVAILABLE! Please feel free to reach out to your agent for more details. Immaculately maintained with excellent design choices, you will love this home! (id:40616)
554 Sherwood Boulevard Nw
Calgary, Alberta
**OPEN HOUSE – SAT 27TH APRIL 12NOON-2PM** An amazing opportunity awaits you in Sherwood, this 6-bed ( 4 Up/ 2 Down) WALK-OUT home is the perfect home for a large family or a savvy investor. The main level boasts natural light, high ceilings and a spacious layout with 4 bedrooms, PLUS a den/5th bedroom if needed. Be wowed by the gleaming hardwood flooring, granite countertops and luxurious lighting on the main level. Open-concept living and kitchen area provides ample space for entertaining and dining, complemented by a spacious living room anchored by a gas fireplace. Off the dining room is your private balcony leading downstairs to your own yard. Can set up BBQ here or downstairs on your HUGE concrete patio at the walkout level. Upstairs features a large BONUS room with tons of light that separates the Primary bedroom(w/ 4-PC spa ensuite & walk-in closet) and the other 3 bedrooms, giving everyone space and privacy. There is also a computer/ tech room upstairs that can be used a second office. This property comes with tons of storage space, numerous upgrades, stainless steel appliances, a convenient walk-through pantry, low maintenance backyard, A WALK-OUT LOT, legal basement with wet-bar and much more! The thoughtfully designed 2-bedroom WALKOUT basement features large windows, separate laundry room/ hookups installed and a private entrance. Within walking distance of numerous parks, walking trails, schools, transit and tons of commercial. Conveniently located within close distance to Stoney Trail, Shaganappi Trail, many shops and restaurants. The house has also been newly painted, carpets freshly steamed/ shampooed and professionally cleaned – it’s ready for it’s new owners! Don’t miss out on this opportunity and book your showing today! (id:40616)
319 Nolanridge Crescent Nw
Calgary, Alberta
Welcome to the vibrant heart of Calgary, Alberta, where luxury meets convenience at the Nolan Hill Business Complex. Anticipated to be completed by 2025, this state-of-the-art retail plaza is set to redefine the city’s commercial landscape. Situated in the prestigious Nolan Hill neighborhood, this prime location has easy accessibility and high visibility, making it a hotspot for businesses aiming to thrive in Calgary’s bustling market. With I-C zoning, the possibilities are endless, catering to a diverse array of ventures including but not limited to medical/pharmacy, dental, optometry, restaurant take-out, and more. (id:40616)
406, 40 Sage Hill Walk Nw
Calgary, Alberta
The beautiful condo comes with 1 Bedrooms, 1 Living, in unit laundry, andincluding 1 Stall parking spot. The apartment unit is located at 4th floor (the top floor) with the great view. The condo is built on 2023. In the unit, you can enjoy the big living room and great spacy kitchen area. Balcony is close the living room. From the balcony, you can havegood time of top floor view. You will be easy to access Stoney Trail, Sarcee Trail and Shaganappi trail. There are school, bus stops and business retail located near by the community. It’s nice opportunity to have this as investment property, or enjoy it as your new home. You must see this. (id:40616)
215 Nolancrest Rise Nw
Calgary, Alberta
Welcome to this gorgeous and spacious single house located just next to the vast outdoor soccer field of Nolan Hill. Built as a Home by AVI, Featuring 2018.9 sqft, this well-kept home is a gem inside the community. Air-conditioned, Main floor featuring 9 feet ceiling, hardwood floor, quartz counter, openly designed living-dining room and kitchen plus an isolating den. Second floor featuring double vanity, jetted-tub and a sunny bonus room flexible to be a bedroom as well. Private yard is also ideal for outdoor activities and barbecue as there is gas line ready to use. Location-wise, this house is within the circle for the most grocery shopping such as T&T, Sobeys plus Canadian-Tire, Costco, Home-Depot in just 3-4 minutes drive. Can’t wait for your visit! (id:40616)
356 Sage Hill Circle Nw
Calgary, Alberta
A large 4 level townhouse with 3 bed rooms and a large office (or bed room) and 3.5 bath. 1973 sf from builder’s blue prints. Constructed with good workmanship and materials. Located in Sage Hill Garden and just off Symon Valley Rd. Quick connect to high way 201. The main floor entrance has on its side a single tandem garage which can house 2 cars, a mechanical room with Tankless hot water system, and a large storage. The second level has a spacious living room, a stylish kitchen denoted by a large breakfast island with quartz counter tops, up to the ceiling cabinets, and a featured wall with electric fireplace. Dining room and a half bath are adjacent with a door open to a private patio. Next level has 2 customized bed rooms, one has walk in closet and the other has a balcony. Each bed room also has its own en suite. For convenience, there is also a laundry room on this level. The highest level has a master bedroom and a double sink en suite & walk in closet. At the other side is a vaulted ceiling office with a huge closet. This office has large French doors open to a terrace and can be easily turned into a 4th bedroom if desired. The property is about a year old (completed in 2023). Still under Alberta Warranty Homes. It’s like new but no need to wait for the construction. Buy what you see! (id:40616)
50 Sage Hill Way Nw
Calgary, Alberta
WALKOUT + GREENSPACE + LUXURY FINISHES. Welcome to 50 Sage Hill Way, where luxury meets lifestyle. Fully upgraded house with finished WALKOUT basement boasting over 3600 sqft of total living space. Main floor comes with two living areas with double sided fireplace. Kitchen is a chef’s dream comes with HIGH END BUILT-IN appliances, induction cooktop, and 11 FEET WIDE CENTER ISLAND. Dual tone cabinets are of superior quality and provides a lots of storage with deep pull out drawers. Enjoy the scenic RAVINE views from your living/dining area with oversize windows. Step outside to enjoy BBQ with your family and friends on a full width vinyl deck with glass railing. This is truly a masterpiece. Upstairs you have bonus area with inbuilt speakers and sound proof walls perfect for family movie night. Three generous size bedrooms with WICs, spa master suite, laundry room with sink and cabinets. Basement is fully finished with with massive rec room, two additional bedrooms, sunroom and concrete patio. Oversize garage is fully insulated and heated. House comes with central air conditioning unit. No expense spared when building this masterpiece. Excellent workmanship and meticulously maintained. Do not miss your opportunity, contact today to book your showing! (id:40616)
1111, 450 Sage Valley Drive Nw
Calgary, Alberta
If you’re looking for a show home style condo with a fantastic location then this is it! Beautiful 2 Bed 2 Bath AIR CONDITIONED Home has to offer, from the Large Open Concept Design to the Stylish & Modern Upgrades & finishes throughout! Boasting nearly 900ft, VINYL PLANK Flooring, Unique Feature Walls & an Abundance of NATURAL LIGHT from the west-facing windows. The U-shaped kitchen is fully upgraded with a built-in microwave and oven, electric cooktop, and chimney hood fan. The dining area sits adjacent to the kitchen and offers a great little nook, perfect for a bar station or home office. The living area is open and perfect for entertaining and leads you to the extra wide balcony backing onto a common green space that offers a ton of privacy (the majority of units face the parking lot or street)!! The master bedroom is spacious with enough room to fit a king-sized bed, dresser, and nightstands and offers a walkthrough closet and 4-piece ensuite bath with double sinks, and linen. (id:40616)
4 Royal Vista Way Nw
Calgary, Alberta
This is your chance to own a profitable fitness franchise in NW Calgary. iLoveKickboxing is a popular franchise throughout North America and offers the new owner the ability to own & operate the business or continue to have the current management run the business. Located in Royal Oak with plenty of free parking for clients. Current owners are paying $33/sq ft plus approx $16/sq ft operating costs. Franchise, lease and equipment to be transferred to the new owner. Please don’t approach the business without calling agent to arrange a showing. (id:40616)
211, 4 Sage Hill Terrace Nw
Calgary, Alberta
Welcome to the Viridian of Sage Hill! This is the perfect unit for a first time home buyer, or a savy investor! This extensively upgraded 2 Bedroom & 2 Bathroom unit features a modern, open concept floor plan and 9ft knockdown ceilings. The gourmet kitchen is the heart of the home with quartz countertops, kitchen island, stainless steel appliances, custom cabinetry and a great sized pantry! Upgraded laminate flooring throughout and carpet in the bedrooms. This floorplan has no shortage of natural light due to the large windows and south west exposure. Located in a quiet complex, this unit has been exceptionally well maintained. This floor plan was designed with privacy in mind, with your primary bedroom with its own private 4pc ensuite and walk-through closet, located on one side of the unit, while the second bedroom & 4pc bathroom are on the other side, separated by your large dining/living space. Just off your living room is an oversized sunny south west facing balcony, a great place to unwind and enjoy the exposure. Near the front entrance is a finished storage area that could be utilized for storage or even used as a small office. This unit also includes convenient insuite laundry! Upgrades throughout include, counter height and quartz vanities in the bathrooms, higher grade flooring and carpet throughout, upgraded plumbing fixtures and higher end cabinetry and kitchen hardware. A titled, heated underground parking stall is included with this unit, not to mention ample amounts of visitor and street parking! Location of this home is ideal, with quick access to major roadways such as Stoney Trail, Shaganappi Trail, and Symons Valley Road (Beddington Trail), major shops just minutes away such as Walmart, T&T Super Market, Co-op, Costco, endless restaurants, amenities, and great schools, parks and walk ways. Don’t miss out on this amazing opportunity (id:40616)
92 Sherwood Rise Nw
Calgary, Alberta
Knocking it right out of the park is this stylish estate home backing onto the escarpment in the popular Symons Valley community of Sherwood. Offering a total of 3 bedrooms + den & over 2900sqft of living space, this mint condition bungalow enjoys soaring vaulted ceilings & maple hardwood floors, stunning kitchen with custom maple/mahogany cabinetry, sensational lower level with infloor heating & beautifully landscaped backyard with lush perennial gardens & stone patio. Truly incredible open concept main floor featuring the sun-drenched living room with fireplace & expanse of windows, elegant formal dining room with graceful archway, dining nook with access onto the backyard deck & showpiece kitchen with large island & ceramic tile backsplash, oversized walkthru pantry & upgraded stainless steel appliances including Asko dishwasher, Wolf gas cooktop & built-in Frigidaire convection oven. The private owners’ retreat is an airy & inviting space with a big bay window, great-sized walk-in closet & jetted tub ensuite with double vanities, tile floors & separate shower. The lower level – with 9ft ceilings & infloor heating, is beautifully finished with 2 bedrooms, large full bath with linen closet, office/craft room with barn door closet & terrific games/rec room…the perfect spot to hang out with the family. Main floor also has a dedicated home office with French doors & laundry room with built-in cabinets/sink & brand new LG washer & dryer. Both the front & back yards are exquisitely landscaped…with stone walkways & patio, permanent outdoor Gemstone lights, multi-tiered stone fountain (backyard) & deck complete with natural gas line for your BBQ, under-deck storage & Duradek covering. Extensive features & upgrades including plantation shutters (lower level) & new Levolor blinds (main level), finished garage with thermostat-controlled heater & sealed floors, solid maple doors & cabinets with mahogany inserts, new (2023) suspended light fixtures, 2 hot water tanks & hi gh-efficiency furnace, new (2022) central air & exposed aggregate front walkway & driveway. A simply amazing home just minutes to neighbourhood greenspaces & Blessed Marie-Rose School, walking distance to bus stops & quick easy access to shopping (including Beacon Hill, Sage Hill Crossing & Sage Hill Quarter) & Stoney/Sarcee/Shaganappi Trails. (id:40616)
343, 265 Sage Hill Rise Nw
Calgary, Alberta
Beautiful, High end town home in sage hill . This unit has 9 foot ceiling on all levels, Stucco and stone exteriors, Black cladding huge windows. The ground floor has one bedroom with a full Bath and single car garage with the separate entrance. Main floor has a good size living, dining room, Kitchen, a walk in Pantry and a half bath. Upstairs has 2 bedrooms and a Den with 2 attached bathrooms and a laundry. Master bathroom has 2 sinks and a custom standing shower. This unit is over 15 feet wide and fully upgraded with Pot lights, black hardware, “comfort height” vanities, 3 and a half bath and the list goes on. This complex is built on a 16 Acres site that has 100,00 sq ft of commercial plaza and 5 minutes walk to Wal-Mart , 24000 sq ft of medical building and all kind of shopping with in the complex. Realtor is related to the seller. (id:40616)
252 Nolanhurst Crescent Nw
Calgary, Alberta
OPEN HOUSE TODAY APRIL 20, 2024 (1:30 PM TO 4:00 pm). Welcome to this beautiful family featuring executive luxury. Pride of Ownership. Located in the popular area of Nolan Hill in Calgary NW. Featuring a double attached garage, 9′ ceilings on main floor and over 2700 sq. ft of luxurious living space including a walk-up fully developed basement with legal suite. Beautiful custom spindle railings, family room with fireplace, kitchen with huge island, stainless steel appliances, granite counter tops and extended kitchen island with seating, dining room, spacious mudroom. The upper floor features a Primary bedroom with a 6 pc ensuite, custom shower & soaker tub, double vanities, additional two bedrooms, a large bonus room with skylights and laundry. A stunning gas fireplace with tile trimmings adds charm to the family room. The legal basement suite has its separate entrance with two bedrooms a 4-pc bath, full kitchen, and a huge recreation room. It’s great for entertaining, family get togethers or those movie nights. This level further features storage room and utility room. Don’t miss out on this impeccable home. Call for your private viewing today!!! (id:40616)


